search properties
Form submitted successfully!
You are missing required fields.
Dynamic Error Description
There was an error processing this form.
Carpinteria, CA 93013
$15,995,000
0
sqft8
Beds7
Baths Set on nearly 16 ocean-view acres and nestled in the peaceful foothills of Carpinteria, Villa Calafia is a rare 1930s estate designed by esteemed architect Gordon Kaufmann, AIA, best known for Greystone Mansion and the Los Angeles Times building. This Tuscan-inspired retreat reflects the elegance and scale of California's architectural heritage. The 4-bedroom main residence reflects Kaufmann's refined vision, with arched thresholds, balanced proportions, and a quiet Mediterranean elegance that speaks to his architectural pedigree. Framed by ocean views, the home is well-preserved, honoring its historic character. The estate includes: three two-story, independent guest residences, each with their own living room and kitchen: a One-bedroom Tower House with sweeping ocean views, a 1-bedroom Serenity House, and the Woods House with two bedrooms. Together, they offer a flexible and private layout ideal for hosting, extended stays, or multigenerational living. The grounds feature a tennis court, equestrian facilities, 8 car covered parking, established citrus and avocado groves, and ample space for a future pool, curated gardens, or boutique vineyard. A true destination estate, Villa Calafia offers a rare escape nestled just minutes from Montecito and Santa Barbara. Far enough from Los Angeles to feel like a world away, yet close enough for a weekend commute or seamless relocation, it is a legacy property ready for its next chapter.

Newport Beach, CA 92663
3290
sqft6
Beds5
Baths A one-of-a-kind bay-front investment opportunity to acquire a premier parcel on Via Lido, featuring two condominiums with separate APNs and addresses (3322 Via Lido, 3 beds 2 baths, 1,540 square feet APN 933-941-23, and 3324 Via Lido, 3 beds 3 baths, 1,766 square feet APN 933-941-22) and active short-term rental permits offering unparalleled flexibility, income potential, and long-term value. Spanning approximately 42 feet of prized Newport Harbor frontage, the property boasts a private dock accommodating multiple vessels and direct access to the harbor’s scenic waterways. Each of the residences showcases panoramic harbor views and embodies the vibrant coastal lifestyle synonymous with Lido Island. Perfectly positioned within walking distance to Lido Marina Village, world-class beaches, fine dining, and boutique shopping, and just minutes from John Wayne Airport and Fashion Island. A truly unique offering blending premier location, luxury, and investment versatility in the heart of Newport Beach’s most sought-after waterfront community.
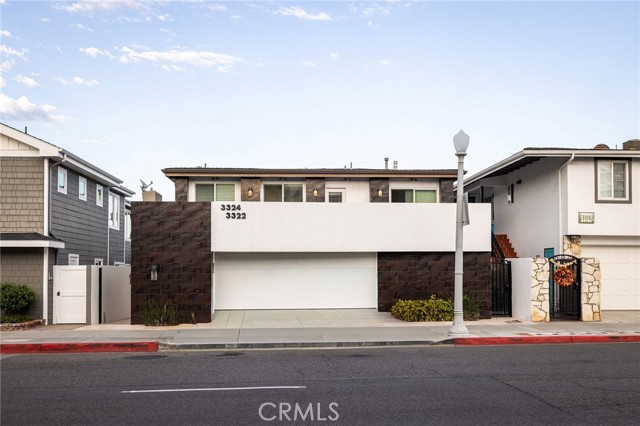
Malibu, CA 90265
4090
sqft5
Beds6
Baths This architectural marvel features an intricate blend of vertical and horizontal planes of wood, stone, and metal, bathed in natural light streaming through sliding glass walls, strategically placed skylights, and an artistic glass floor. Designed by architect Jay Vanos, the finest woodworkers used American Southern cypress for its durability and golden hue on the floors and walls, complemented by a soaring wave redwood ceiling. With ocean views from almost every room, the home boasts a great room with a fireplace, a sitting/dining area, a gourmet kitchen with high-end appliances, and glass walls that open to an outdoor deck perfect for intimate or lavish entertaining. It includes three spacious master suites with fireplaces, luxurious spa-like baths, large closets, and ocean view decks, along with two additional bedrooms. Additional spaces include a sun-filled office/den, a cozy reading/library area, an art studio, an indoor sauna, a zen-style wellness area with sauna and cold plunge, and more. Steps lead to a lower-level surfboard storage area and provide direct access to the beach and renowned Latigo surf spot, making it an ideal home for surfing enthusiasts.
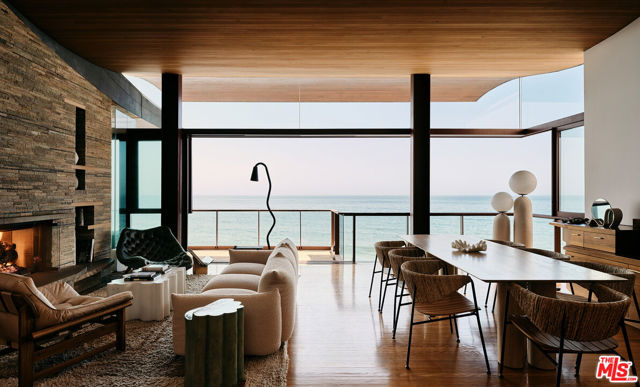
Los Angeles, CA 90049
3867
sqft2
Beds4
Baths If you could live anywhere, this would be it! A 54,000 sq. ft. lot on the most prestigious street in Brentwood is approved for building. No obstacles! Now, you can fashion a distinctive estate for your own personal lifestyle on this beautiful site with ocean views. The possibilities are endless... build a magnificent compound with every amenity at your fingertips... as in the existing Marmol Radziner renderings. OR... Expand the lovely Paul Williams into an exquisitely enchanting home with bounteous spaces for large galas and charity dinners blended with the luxurious private quarters you desire, amidst gorgeous European gardens. OR... Construct the forever country estate you have dreamed of with expansive grounds that offer abundant space for entertaining, and unforgettable celebrations on the sprawling lawns. Any vision could come to life in this idyllic setting with 200 feet of frontage on quiet, secluded Oakmont Drive. A once-in-a-lifetime opportunity, you must see to believe.

Newport Beach, CA 92661
3558
sqft4
Beds4
Baths Nestled in one of Peninsula Point’s most coveted locations, 1909 East Bay Avenue presents an extraordinary opportunity for bayfront living at its finest. This iconic residence showcases sweeping panoramic views of Newport Harbor and the Fashion Island skyline from both the main living areas and the primary suite.Completely taken to the studs and reimagined in 2017, the home offers four bedrooms, three and a half bathrooms, and a versatile bonus room, blending modern design with timeless coastal style. The open-concept layout flows effortlessly to an inviting outdoor dining terrace and rare grassy yard, an exceptional feature along Newport Beach’s bayfront. With a shared gangway leading to a private dock, there’s room for a boat plus a side tie for a Duffy, offering seamless access to the harbor. Ideally positioned within moments of the Wedge, the harbor entrance, Balboa Island Ferry, the Fun Zone, and Newport’s most pristine beaches, this property embodies the very best of Southern California waterfront living.
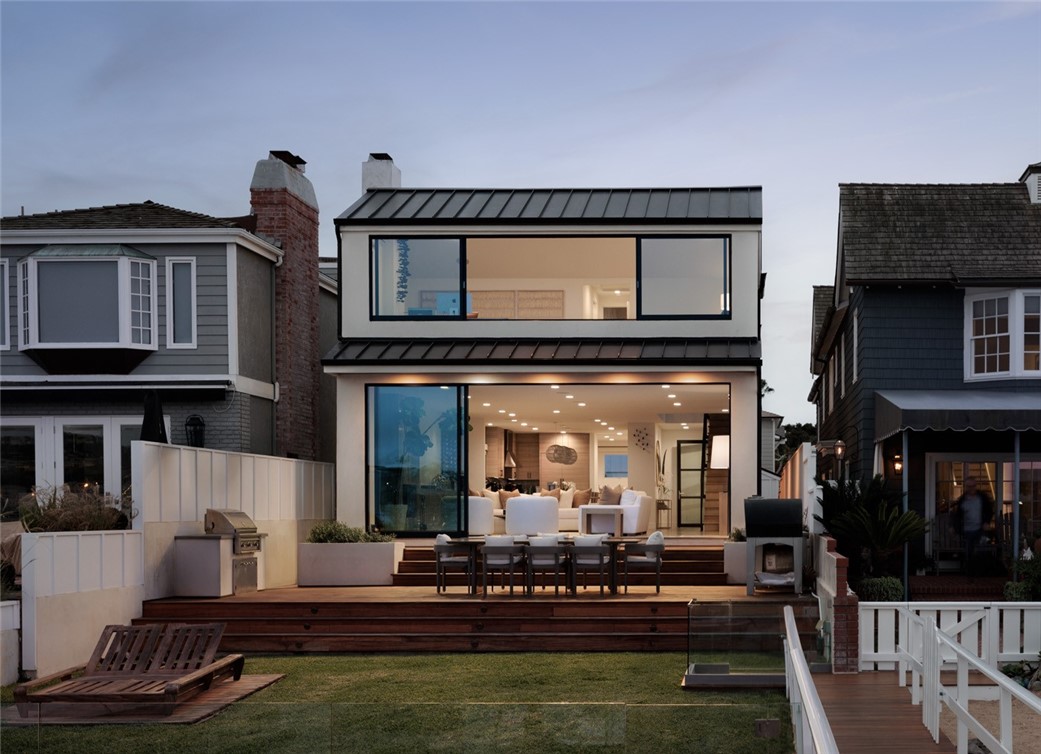
Rancho Santa Fe, CA 92067
21805
sqft10
Beds17
Baths This Magnificent Compound is a one-of-a-kind Village estate set on nearly 5 fully usable, walled and double gated acres in Rancho Santa Fe. Designed and built by Sylvester Construction, this private compound offers over 20,000 sq ft of refined living space across four separate buildings, including 10+ bedrooms, 17 bathrooms and unmatched resort-style amenities. The main, single level, residence features 5 ensuite bedrooms, dual his-and-her master bathrooms with extra large walk in closets and a private outdoor area with a waterfall, formal living and dining rooms, a cherry wood paneled study, music and game rooms opening to a wine bar and climate controlled wine cellar, his and her offices, and an expansive family room with disappearing lift and glide doors that recede into the wall for seamless indoor/outdoor living. The Chef's kitchen has high end Viking appliances, four Viking ovens, a Sub-Zero refrigerator, walk in pantry and a vast center island. Additional structures include a private theater house with a coat check, full snack and drink bar and game room, a 2-story collector’s showcase building with a full gym (or fits 10 cars) and a 3 bedroom guest house upstairs, plus a detached 2BR guest house with an office and attached 2 car garage. The gym was originally built to be a high end barn and could easily be converted. There is plenty of space for a large corral and jumping area. Trails can be accessed from the property for long trail rides. Outdoors, enjoy a resort style pool with multiple waterfalls, two covered cabanas with wood burning fireplaces, an outdoor BBQ area, and tranquil courtyards surrounded by lush, mature landscaping. The entire property is run by paid solar including the pool. Inspired by ancient Italian villas and Tuscan design, this opulent estate offers total privacy, high-end finishes, and Southern California luxury at its finest.
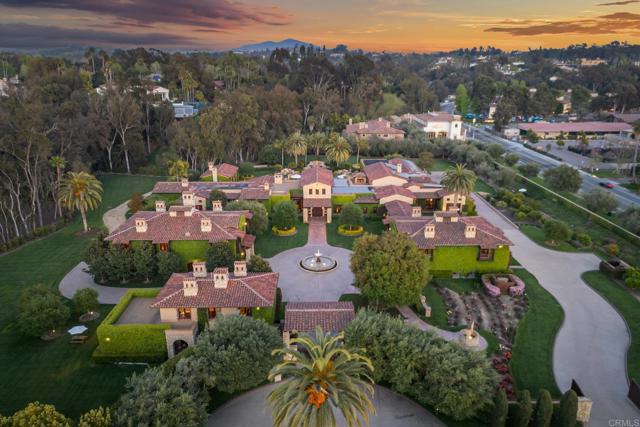
Los Angeles, CA 90067
5600
sqft3
Beds5
Baths Experience a rare opportunity to live in one of Los Angeles' most iconic addresses. This extraordinary half-floor penthouse at The Century offers over 5,600 square feet of refined living, with three bedrooms, five bathrooms, and nearly 360-degree views stretching from the Pacific Ocean to the mountains and city skyline.Designed by Robert A.M. Stern, the residence blends timeless architecture with modern elegance. Floor-to-ceiling windows flood the grand living and dining rooms with natural light, while expansive terraces invite you to take in sweeping sunsets and sparkling city lights. The primary suite is a true retreat, complete with a private sitting area, spa-like bath, and meticulous custom finishes. Two additional guest suites and a gourmet kitchen make this home ideal for both quiet living and effortless entertaining.Life at The Century is defined by world-class amenities set amid four acres of private gardens. Enjoy a resort-style pool, state-of-the-art fitness center, yoga and Pilates studios, a luxurious spa, screening room, wine cellar, and exclusive dining and entertaining spaces. With 24-hour guard-gated security, valet, and front desk services. The Century offers unmatched privacy and ease in the heart of the city. An elevated lifestyle reserved for the few. Call to schedule a private tour and experience estate-style living in the sky.
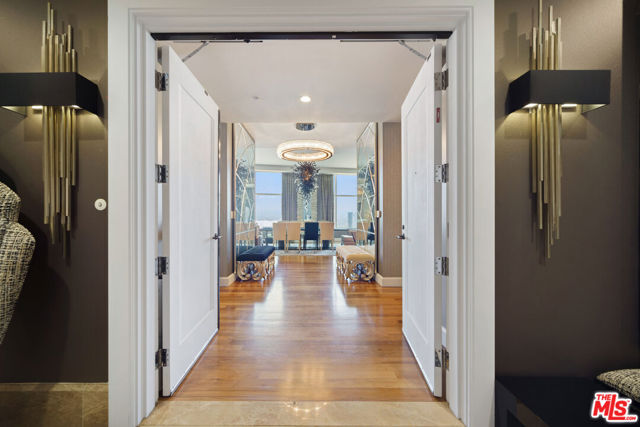
Torrance, CA 90501
0
sqft0
Beds0
Baths Arlington Square Apartments represent a rare, turnkey investment opportunity following an impressive $2M+ capital transformation completed over the past 24 months. This 36 unit, garden-style community in Southeast Torrance has been comprehensively reimagined from a complete exterior and interior rebrand to thoughtful amenity upgrades that have repositioned the asset for today's renters. Arlington Square now showcases a modern aesthetic, with fresh exterior paint, contemporary signage, and enhanced curb appeal. The ownership's vision extended beyond cosmetics: a newly designed courtyard with communal BBQ area creates an inviting social hub, while upgraded landscaping, controlled-access entry, on-site laundry facilities and a brand-new leasing office round out the resident experience. The renovation program speaks for itself: 33 of 36 units have been fully renovated and are generating strong rent premiums.
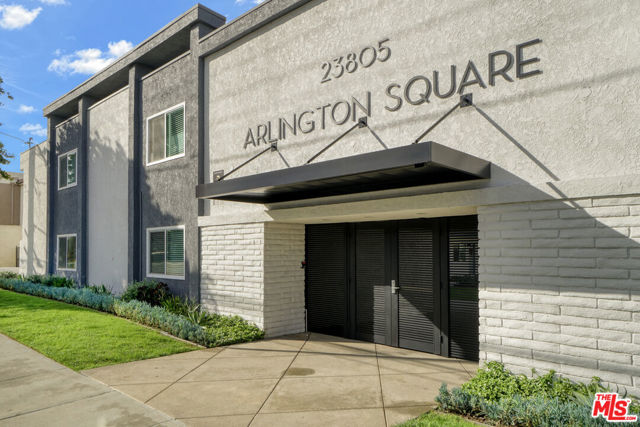
Pacific Palisades, CA 90272
7886
sqft5
Beds8
Baths A striking architectural achievement where expansive living meets coastal tranquility. This newly remodeled from top to bottom, three-story residence redefines modern luxury with 5bedrooms (which can be converted into 7) and 8 bathrooms and over 1,200 square feet of balconies and covered loggias designed to capture the Pacific breeze and sweeping ocean vistas. Floor-to-ceiling glass doors throughout the home dissolve the boundaries between interior and exterior, inviting natural light to dance across hardwood floors and illuminate the home's open, flowing floor plan. The heart of the home unfolds on the main level, where a generous living room features an intimate reading nook nestled beside a fireplace- ideal for quiet mornings. The expansive family room flows effortlessly from the kitchen, creating an intuitive space for daily living and grand-scale entertaining alike. Two large suites can be converted into three, plus an office if desired. Ascend to the upper level, where each ensuite bedroom is a private sanctuary with direct access to a sprawling ocean-view patio with its own fireplace. His and hers primary bathrooms each with ocean view and walk-in closets. Witness the sun melt into the Pacific- all from the comfort of your own retreat. The ground level unveils an entertainer's dream: a sophisticated screening area opens directly to the resort-caliber backyard, where a sparkling pool, spa, and expansive entertaining patio await. The detached pool cabana- complete with bathroom-offers flexible space as a seventh bedroom, guest suite, gym, or creative studio. The grounds are equally impressive: a substantial flat yard with generous grass areas provides endless possibilities for children and pets to explore, while lush landscaping provides serenity. Three car garage and on-site parking and room for kids to skateboard and bike around. This is more than a home- it's a lifestyle. Moments from Palisades Village, world-class beaches, and the vibrant dining and culture of the Westside, this residence offers the rare combination of serene privacy and effortless access to coastal California's finest offerings. *The 357 square foot pool cabana not included in total square feet.* Some photos have been virtually staged.
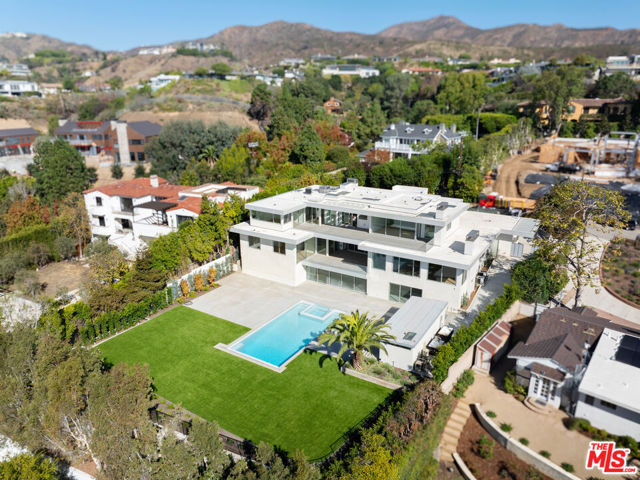
Page 0 of 0



