search properties
Form submitted successfully!
You are missing required fields.
Dynamic Error Description
There was an error processing this form.
Santa Monica, CA 90404
$3,990,000
0
sqft0
Beds0
Baths We are pleased to present an exceptional 6-unit investment opportunity located in the heart of Santa Monica.This rare offering includes an incredible newly built 6-bedroom, 5-bath townhome-style owner's units panning approximately 3,080 square feet, representing one of the most extraordinary owner-user opportunities available in Santa Monica today. The owner's unit has been thoughtfully designed to allow for versatile use it can function as a single expansive 6-bedroom residence or be configured as two separate 3-bedroom, 2-bath living quarters ,providing flexibility for multigenerational living, partial rental income, or dual occupancy.The remaining five units feature an ideal mix of 2-bedroom floor plans, each offering tremendous rental upside and excellent natural light. The property has been family-owned and meticulously maintained for many years, providing both stability and strong income potential. With the impressive income from the five rental units, an owner-occupant can significantly offset any mortgage costs while enjoying the luxury and scale of the custom-built main residence.Ideally situated on a beautiful, tree-lined street, the property enjoys close proximity to Brentwood, Culver City, and Century City, offering convenient access to major employment hubs, studios, and entertainment destinations. Residents benefit from being just minutes away from Santa Monica's world class dining, high-end shopping, and vibrant nightlife, as well as the beach and the bustling Montana Avenue and Wilshire Boulevard corridors. This is a generational opportunity to acquire a premier multifamily asset with both strong in-place income and significant upside potential perfectly suited for an owner-user or investor seeking longterm appreciation and flexibility in one of Los Angeles' most sought-after coastal markets.
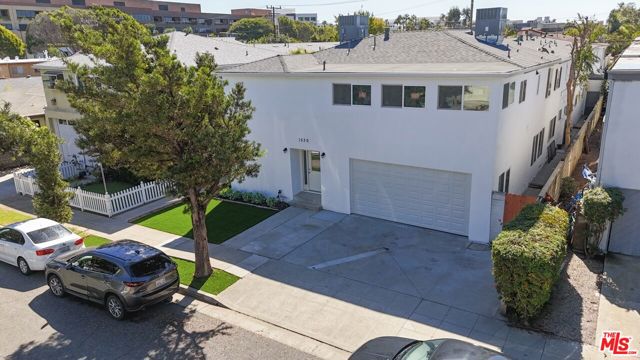
Camarillo, CA 93012
6522
sqft6
Beds5
Baths Palatial in design and unrivaled in scale, this ultra-private 20-acre estate reigns from its prestigious mountaintop setting, offering sweeping 360-degree views and a lifestyle of unmatched tranquility and luxury.A long, gated drive leads to park-like grounds reminiscent of a private resort, complete with lush lawns, mature landscaping, and a private path to a picturesque barn. Designed for grand entertaining and refined living, the residence blends timeless architectural splendor with thoughtful modern updates.Inside, soaring double-height ceilings, dramatic sightlines, and walls of glass frame the breathtaking vistas at every turn. The grand foyer opens to an elegant living room with a stately fireplace, piano alcove, and towering windows that flood the space with natural light.The chef's kitchen is a culinary showpiece, featuring granite countertops, a massive center island, and professional-grade appliances including a commercial style stainless steel range, and commercial-sized refrigerator and freezer. The adjacent dining room and view-filled family room--with its own fireplace--create the perfect flow for entertaining or intimate gatherings.Upstairs, the palatial owner's suite is a private sanctuary with mesmerizing views, fireplace, spa-inspired marble bath, dual closets, and an expansive balcony with its own fireplace and seating area overlooking the valley below. Additional upstairs bedrooms and a flexible office or bonus room complete the spacious layout.Outdoors, expansive terraces and lawns provide idyllic spaces for entertaining or peaceful retreat. The showstopping Pool features Slide & Rock Formed Ledges, & Swim Up Bar, Steps descend through the grounds to the charming barn and three additional bathroom facilities for guests and poolside convenience. This is an entertainers paradise.A three-car garage, abundant guest parking, and unparalleled privacy complete this rare offering.A true crown jewel of Ventura County, this exceptional estate is both a triumph of design and a celebration of the California lifestyle--where panoramic beauty, architectural grace, and serene seclusion meet in perfect harmony.

Van Nuys, CA 91411
0
sqft0
Beds0
Baths 100% Leased. 1031 Exchange Opportunity! Creative and modern office/flex space building with gated parking, ceiling height 25 ft and 10' roll-up doors with direct access to a private parking lot. This well-maintained building is a short walking distance to Van Nuys City Hall, courthouse, metro station, restaurants, banks, retail shops, and offices. The building is nicely situated within close proximity to the 405 and 101 freeways. Just off Victory and Van Nuys Blvd. Newer Construction. Four unit building totaling approximately 8730 square feet of useable space. Private large gated parking in rear of the building. Built in 2002 Excellent location off of Van Nuys Boulevard. Additional parking available in adjacent lot.
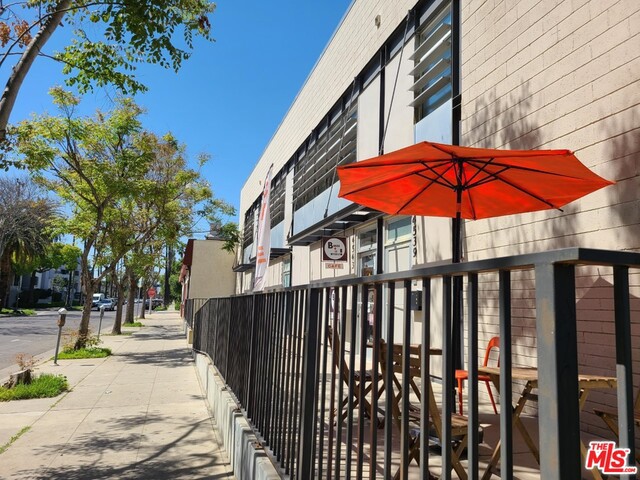
Irvine, CA 92618
2870
sqft4
Beds3
Baths Incredible Views! Ocean view! City light! Stunning Sunset! Catalina Island! Everything you want! Welcome to 137 Oakstone Irvine in Portola Springs. Prime location cul de sec ! Stunning panoramic view of the city light and breathtaking sunset, Nestled in the top of the city, this exquisite urban landscape property offers an unparalleled blend of modern luxury and natural beauty. this residence is the epitome of sophisticated living. Spacious and Elegant Interiors This magnificent villa boasts four spacious bedrooms, each designed with comfort and style in mind. The master suite features oversize windows, allowing residents to wake up to the dazzling city view and witness the absolute beauty of the sunset. Three elegantly designed bathrooms complete with high-end fixtures and offer unique views such as mountain views. Awe-Inspiring Living Spaces The first floor of the villa is designed to maximize both comfort and aesthetics. The open-concept living room, dining area, and kitchen create a seamless flow, perfect for both relaxation and entertainment. Large floor-to-ceiling windows flood the space with natural light, offering an unobstructed view of the cityscape and mesmerizing sunsets. Whether enjoying a quiet evening with family or hosting guests, the ambiance is nothing short of spectacular. At dusk, residents can gaze out over the New Port coastline and Fashion Island, while at night, they can take in the dazzling city lights from master bedroom. Dual Kitchen with Scenic Views This villa features a dual-kitchen design, catering to both convenience and style. The fully-equipped gourmet kitchen is a culinary enthusiast’s dream, featuring top-of-the-line appliances, upgraded countertop. Additionally, the secondary kitchen also offers scenic views, making every meal preparation a delightful experience. A Perfect Blend of Serenity and Urban Convenience The strategic design ensures privacy and tranquility while maintaining easy access to the vibrant urban lifestyle. Nearby, residents can find premium Spectrum shopping centers, fine dining establishments, and cultural attractions, all just minutes away. Easy to access freeway 241,5,and 133. This urban landscape villa is more than just a residence—it is a sanctuary of luxury, comfort, and breathtaking views. Experience the perfect balance of modern elegance and natural charm in the heart of the city.
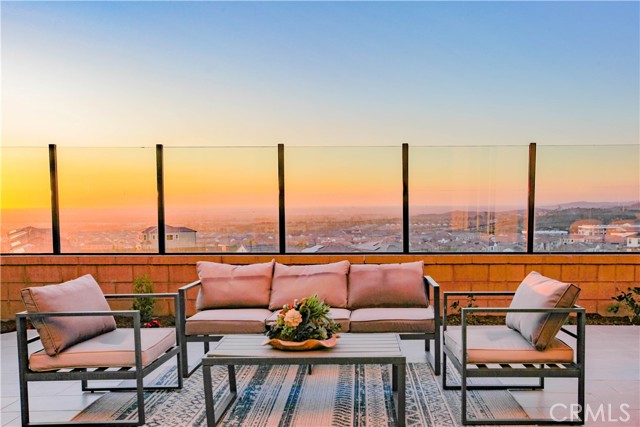
Buena Park, CA 90620
0
sqft0
Beds0
Baths 6-unit building commercial property in the heart of Buena Park Business Park offers exceptional versatility for office, warehouse, or light industrial use. Conveniently located near the 5 and 91 freeways, it ensures easy access for commuting, distribution, and logistics. Situated in a vibrant, high-traffic area surrounded by business developments, shops, and restaurants, the property features 42 parking spots, providing ample space for employees, clients, and visitors. The roof has been recently redone, adding further value and peace of mind for future owners or tenants. With flexible layouts and a newly refreshed infrastructure, this property is ready to meet the demands of modern businesses. This is an ideal opportunity to secure a commercial property in Buena Park’s thriving business hub!
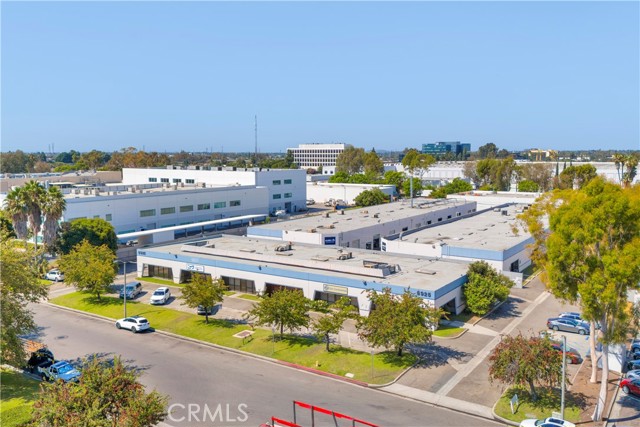
Monte Sereno, CA 95030
2394
sqft4
Beds3
Baths Find your peaceful retreat in this meticulously renovated home by Architect Chris Spaulding in 2017. Enjoy coffered ceilings, abundant natural light, and hand-scraped hickory flooring. With four bedrooms, two baths, and a powder room, comfort meets convenience. The gourmet kitchen is a chefs, or many chefs delight, featuring a 48", 6 burner gas range. The baker in you will enjoy continuity of counter space, for multiple bakers and the use of Kitchen Aid Mixer, tucked away and ready to use when you are. The oversized two-car garage features an extra-long bonus workbench, with added storage available in the basement.Experience the ultimate blend of comfort and convenience in this Monte Sereno masterpiece your perfect retreat from the hustle and bustle of Silicon Valley life. Conveniently located to Daves Avenue School, Oak Meadow Park/Vasona Lake, and downtown Los Gatos. Don't miss the opportunity to make this beautiful property your own. Embark on a journey of priceless memories and unparalleled treasure.
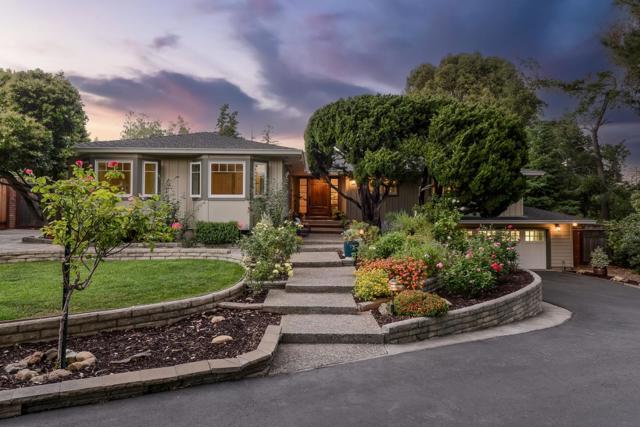
Beverly Hills, CA 90210
6573
sqft4
Beds5
Baths Lowest price per foot in all of BHPO! Seller Financing available. A masterpiece of modern luxury, crafted by acclaimed architect Donald Woolf, spans 6,573 sq ft on a sprawling acre lot. This fully walled and gated estate commands jetliner views of the canyons, rolling hills, and the glittering DTLA skyline. Step through the grand 12-ft pivot door into a world of elegance, where oakwood floors and 14-ft soaring ceilings create a serene ambiance. Expansive Fleetwood doors seamlessly blend indoor/outdoor spaces, inviting natural light to dance across the home. The family room, adorned with a sleek linear fireplace and framed by panoramic scenery. The gourmet kitchen, a true culinary haven, showcases exquisite Italian cabinetry, premium Thermador appliances, and a spacious balcony ideal for al fresco dining. The primary suite is a tranquil sanctuary, thoughtfully appointed with a cozy fireplace sitting area, dramatic floor-to-ceiling windows, and a luxurious collection of walk-in closets—including massive his-and-her wardrobes and a dedicated shoe closet tailored for the discerning collector. The en suite bathroom pampers with a dual vanity, rejuvenating steam shower, and a freestanding soaking tub, all complemented by Italian tile and remote-controlled LED lighting. Beyond its elegance, the home boasts massive storage areas, including a game room, 2,000 sq ft of under-house storage, and three additional storage rooms, providing both versatility and convenience. The 4-car garage features custom flooring, combining practical function with sleek design. A state-of-the-art 15-camera security system, Smart toilets in all bathrooms, and an advanced industrial-grade water filtration system offer unparalleled peace of mind. All TVs and appliances are included, streamlining your move-in process. Glass-deck balconies offer front-row seats to breathtaking hillside and city views. Nestled in the prestigious Beverly Crest neighborhood, the estate balances tranquil seclusion with quick access to Beverly Hills’ iconic destinations, including Rodeo Drive, Greystone Mansion, and Franklin Canyon Park. A refined lifestyle awaits on one of the area’s most coveted streets—just moments from the heart of Beverly Hills and all the offerings of the Westside.
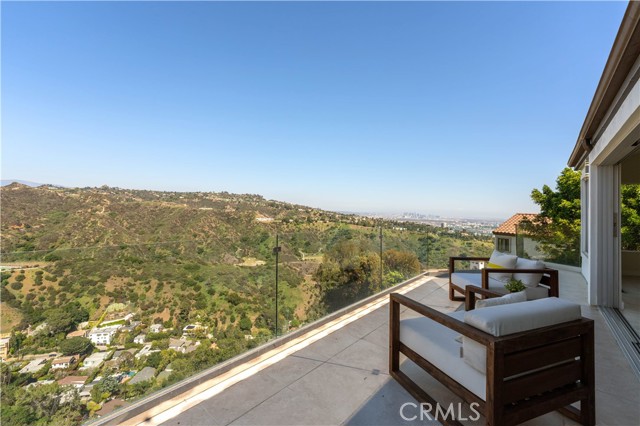
Cupertino, CA 95014
2635
sqft4
Beds5
Baths Live stylishly in Cupertino - Monta Vista area! This beautifully renovated single-story home offers 4 spacious bedrooms, 4.5 modern bathrooms (each equipped with Japanese-style electric bidet) and a bonus office for added flexibility. Entire home was remodeled in 2019 (95% complete renovation), blending modern luxury effortless comfort. Enjoy 2,635 sq. ft. of open living space (buyer to verify) on a generous 9,276 sq. ft. lot, featuring high ceilings, elegant crown molding, and ensuite baths in every bedroom. The gourmet kitchen flows into bright living and dining areas, perfect for hosting. Outside, this corner lot property provides a decorative stone facade, roomy driveway for 4 vehicles, RV parking, and a 2-car garage deliver everyday convenience. The peaceful backyard, with mature lemon and orange trees, invites relaxation. Sustainable living supported by a 20 KW solar system - grandfathered under NEM 2.0, can power most or all household energy needs, plus two EVs. Prime location near apple HQ, shopping, parks, and top-rated Cupertino schools-Lincoln, Kennedy, Monte Vista. This home checks all the boxes: smart, stylish, and brilliantly located!
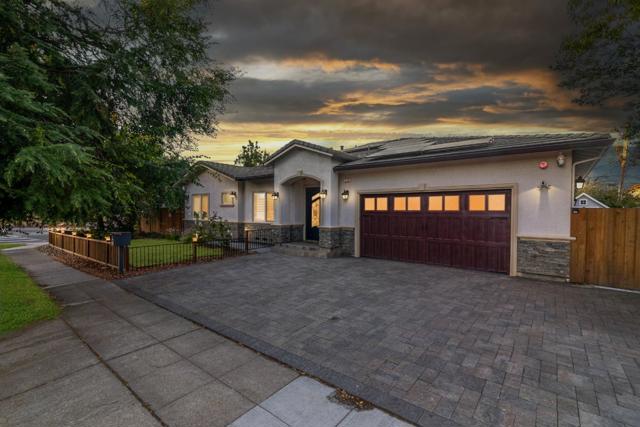
Thousand Oaks, CA 91361
2000
sqft3
Beds3
Baths Prospector Ranch Country calm meets Westlake Village convenience 8+ acres along a private road tucked within rolling hills, tall oaks & adjacent to Sherwood Lake Club where you can enjoy golf, swimming & tennis Rare Ventura County retreat blends rustic character w/refined craftsmanship & modern systems throughout Arrive to the Western town, w/saloon & bar, horseshoe pit & string-lit outdoor dining area This Western town isn't just charming; it's a working filming location, event space & money making asset that's become a SoCal favorite for productions & celebrations alike This backdrop has hosted photo, fashion, music, TV & film shoots plus private gatherings & weddingsFeatured on KTLA Channel 5 news, it's also appeared in Jay Leno's Garage w/John Fogerty & editorials for Bazaar, Free People, The Western Medicine Band, NBG Weddings, Carly Jeans Los Angeles & moreCinematic magic under the California sun & supplemental income for its ownersRemodeled 2 story residence (approx. 2k sq ft per sellers) brings the outdoors in w/ceramic tile flooring on the lower level, solid wood doors & hand-crank casement windows throughout Fleetwood triple sliding glass wall opens great room to a broad deck w/mountain & sunset views Taj Mahal quartzite counters, Viking appliances, filtered water system & whole-house filtration from two private wells make the home luxurious & self-sustaining With your own wells, there's no water bill. Newer tankless water heater, abundant cabinetry & storage, walk-in pantry, wine fridge, 3 ovens, below-counter microwave & center island w/its own sink, combining beauty, function & craftsmanship in every detail Mud room connects directly to kitchen & garage for seamless flow Great room soars beneath lofted wood ceilings w/skylights that bathe the space in natural light Stone hearth fireplace built w/stones harvested from the property anchors the room w/warmth & authenticity Open flow allows seating for four at oversized island & gatherings around the dining table, all while maintaining an uninterrupted connection to the outdoors View stretches across your land to the mountains beyond, from winter's snow-capped peaks to sunsets that paint the horizon nightly Primary suite spans the full second floor w/ natural-wood vaulted ceilings, barn doors, heat-a-lator fireplace, ceiling fan & wall of windows framing sublime views The ensuite bath offers a copper soaking tub, heated floors, Toto Washlet & shower-sauna stall Downstairs, two bedrooms share a Jack-and-Jill bath w/ Moroccan-style tilework & spacious walk-in shower Each has closet barn doors & opens to a shared deck overlooking gardens & yard through French doors One bedroom features vaulted ceilings & ceiling fan Guest bath showcases a fossil sink imported from Morocco Just off entry, a screened-in porch bridges old & new, a peaceful space entered from the front path, the back deck or double doors from the great room A ceiling fan adds comfort year-round, making it the perfect spot for morning coffee, movie nights or slow evenings w/records spinning softly, a quiet game of chess or conversation that lingers past sunset Below the home lies a working California horse ranch w/multiple pipe stalls, turnout areas & open dirt paddocks Fenced where it matters & open where you want it Both functional & free, a nod to California's frontier spirit Follow private trails up the hillside to chase the sunset or practice yoga on the ridge just as the sun rises. Newly resurfaced driveway leads to the garage w/double sliding glass doors & a laundry area, ready for conversion to a studio, gym or office Privacy, acreage & character Close to shopping, award-winning restaurants, your fav coffee stop, beaches, freeway convenience & more.\ Mornings stretch longer, air feels lighter & freedom unfolds in every direction Here, the land tells its own story, a tapestry of golden light, quiet breezes & CA's enduring frontier spirit.
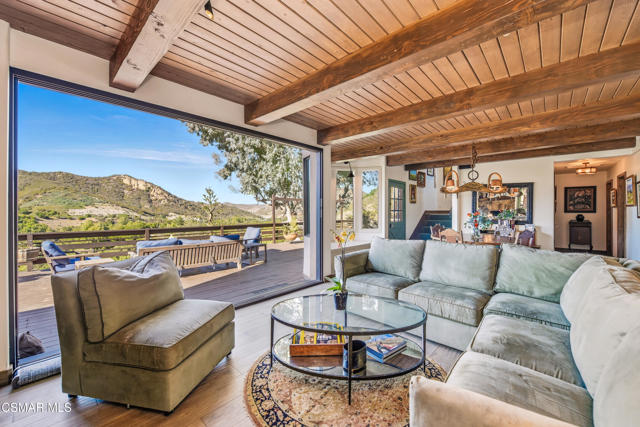
Page 0 of 0



