search properties
Form submitted successfully!
You are missing required fields.
Dynamic Error Description
There was an error processing this form.
Los Angeles, CA 90049
$3,995,000
2826
sqft4
Beds3
Baths Extensively remodeled with exquisite taste and superior quality, this very special, light and bright one-story home harmoniously blends comfort and style and has been meticulously and painstakingly maintained. Its open and sensible floor plan begins at the formal foyer, leading to the sky-lit living room and dining area designed with the elegant entertainer in mind. This very expansive area, with its light-hued herringbone-patterned wood floors and two stone-clad fireplaces, opens easily to the backyard for seamless indoor-outdoor flow. The family room is warm and cozy with its wet bar and fireplace and opens to the fabulous outdoor living and dining room, complete with a barbecue area, outdoor fireplace and comfort heaters. The chef's kitchen has a breakfast area, quartz countertops, stainless steel appliances and double ovens. There are four bedrooms in total. The primary suite, also opening to the backyard, is truly wonderful with its ample closet space, many built-ins, beautiful spa-like bath and sitting area. Adjacent are two spacious bedrooms sharing a tasteful hall bath. The fourth bedroom is located by the kitchen, perfect as a gym, nanny's or housekeeper's room. The backyard is nothing short of glorious, every inch professionally landscaped. A true paradise, there is natural beauty to behold everywhere, all amidst the soothing sounds of an artfully-crafted cascading waterfall. There's also a separate multi-purpose art studio in the backyard, as well. Extensive updates, many of them quite recent, include central air and heat, metal doors and windows, many exquisitely-crafted built-ins, multiple skylights, recessed lighting, art-focused lighting, a separate generator connected also to the gas line, a Tesla car charging port, a new roof, a security system and so much more. The garage has extra storage and offers direct access into the house. Please ask the agents for a comprehensive list of updates. Inclusion in the very desirable public school districts which include Kenter Elementary School, Paul Revere Middle School and Palisades High School. All this, moments from the town center with all the shopping, dining and services that Brentwood offers.

Long Beach, CA 90805
0
sqft0
Beds0
Baths Wow! Wow! Wow! St John's Evangelical Lutheran Church is located in a Residential Neighborhood of North Long Beach, Property is situated on 1.70 acres of land, Property includes Sanctuary, Gym and School/Commerical Kitchen, The Sanctuary is 5700 sqft and seats 340, this Church Building has 2 Offices with a small Anteroom, 3 Bathrooms, Gym is 5200 sqft and seats 642 for Assembly also the Gym can seat 300 for Dining as needed and has 2 Bathrooms with showers, School/Commercial Kitchen is 8500 sqft, and has an Office, Breakroom, 4 Classrooms, Commerical Kitchen and 2 Bathrooms, also Property has Large Grass area for School to use during breaks, Covered Patio Area, Sanctuary has Vaulted Wood Ceilings, Glass Windows and Beautiful Wood Interior, Central Air Conditioning in School and Gym, There are approximately 30 Parking spots, Sprinkler System Lawns Front and Back, Close to Freeways, Currently the School is leased with the YMCA...
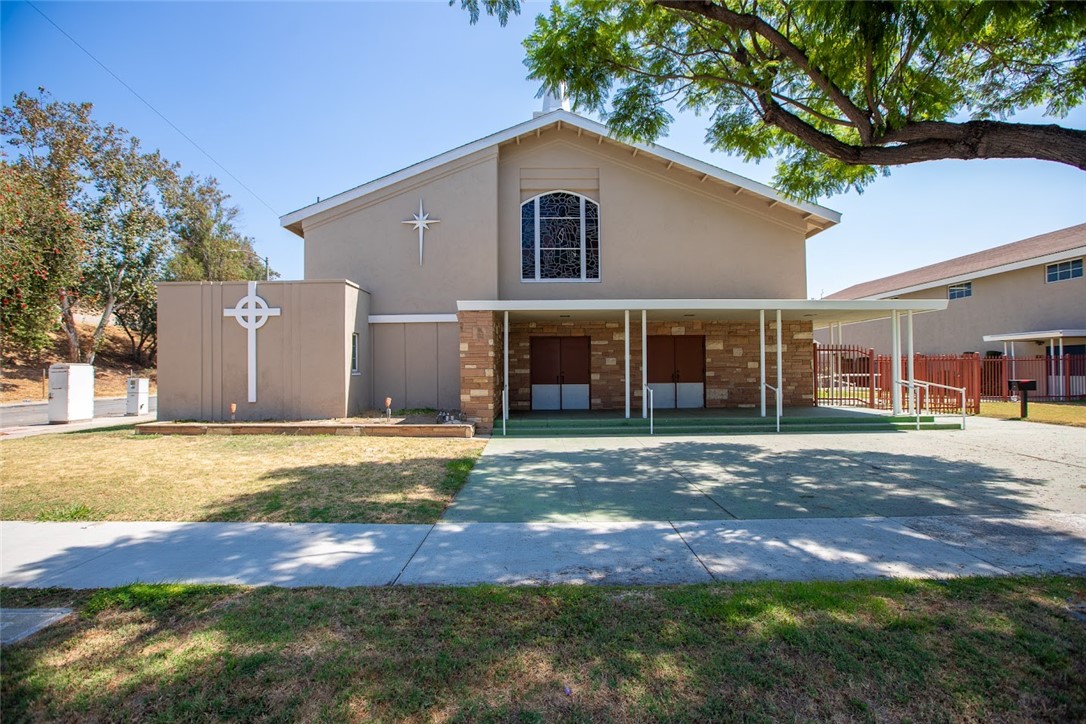
Milpitas, CA 95035
0
sqft0
Beds0
Baths Exceptional Investment or Owner-User Opportunity in Milpitas! Rare chance to acquire a strategically located, income-producing office property in thriving Milpitas. Immediate value-add potential with 12 leases due for amendmentsconvert lease terms from Gross to NNN and adjust rents to market rates to unlock instant equity. Property Highlights: * 20,939 SF two-story office building on prominent corner lot * 32 suites occupied by a diverse tenant mix of professionals and small businesses * Gross Scheduled Income: $34,717/month ($416,606 annually) * Current occupancy: 89% * Ample on-site parking * Prime location near I-880, I-680, BART, VTA, and major retail centers including the Great Mall ** Value-Add Opportunities ** * Upgrade HVAC, electrical systems, and improve water efficiency to reduce operating costs * Implement green building features to attract eco-conscious tenants * Lease vacant spaces and reposition underperforming suites at market rates * Ideal for investors seeking asset appreciation or owner-users looking to secure premium office space in one of the Bay Areas fastest-growing business hubs.

Redwood City, CA 94062
0
sqft0
Beds0
Baths Welcome to 22 Duane St. in Redwood City. This true trophy property is located on arguably the best rental block in the entire city. Very rarely is a property in this location and condition available for purchase. The property features six units of which there are (3) 2 bedroom, 1 bath units and (3) 1 bedroom, 1 bath units. Two of them feature large outdoor living spaces and all units have a kitchen door that leads to a community bbq/picnic table area. All six units have been beautifully renovated including: upgraded electrical main and sub-panels, windows, kitchens, bathrooms, floors, etc.. This generational asset features six tuck under parking spaces plus uncovered parking and is located just steps to downtown Redwood City and Caltrain. The A++ location and huge light filled units have historically and consistently drawn a fantastic tenant base. This is a must see property. Could be a tremendous family compound or a cant miss investment opportunity. Can be purchased with 1151 Davis St. (7 units) in Redwood City.
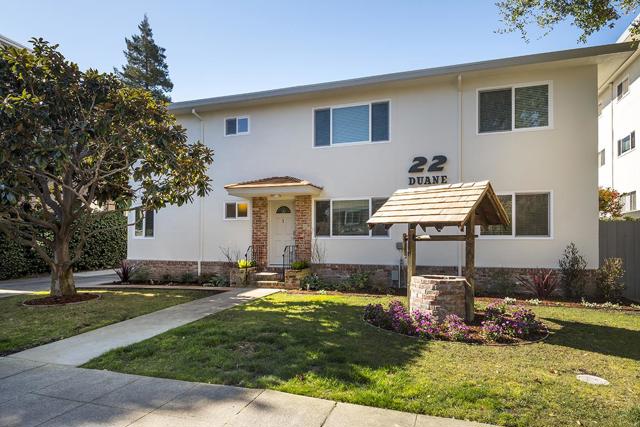
West Hollywood, CA 90048
2152
sqft3
Beds3
Baths Tucked behind gates and surrounded by mature greenery, this ultra-private modern retreat sits on one of West Hollywood's most coveted blocks and epitomizes indoor-outdoor living at its finest. Just moments from Beverly Hills, the residence has been reimagined by its current owner to evoke the experience of a world-class luxury hotel. A foliage-lined entry leads into a hidden garden, a magical courtyard oasis that flows effortlessly into the living room. The first floor embraces a true open-concept design, with interiors that seamlessly expand to the front and rear gardens, creating a sanctuary of light, privacy, and calm. Wide-plank hardwood floors and a sleek fireplace anchor the living room, while the chef's kitchen dazzles with Miele appliances, a large island, and custom cabinetry. The adjacent dining and family room open onto a backyard escape complete with a covered, heater-equipped lounge, a sparkling pool with fountain, and a spa-all enclosed by soaring hedges for total seclusion. The attached garage, currently configured as a bespoke storage suite, offers flexibility for additional living, creative, or fitness space. Upstairs, the primary suite is a study in luxury, with abundant custom closets (including a converted third bedroom), refined window treatments and built-ins, a balcony, and a marble spa-like bathroom with dual sinks and a glass-enclosed shower. The second bedroom is bathed in natural light and spills onto a romantic rooftop patio. Additional amenities include a Control4 home automation system, motorized blinds throughout, and a comprehensive security system with cameras. Set in an unmatched central location, the home is minutes from the acclaimed dining, shopping, and nightlife of Robertson, Melrose, and Beverly Hills.

Beverly Hills, CA 90210
5516
sqft5
Beds6
Baths Presenting: CASA LADERA -- An extraordinary opportunity to acquire a prestigious estate in world famous Beverly Hills 90210. Over 5,500 sq ft of timeless elegance await the next owner seeking privacy, tranquility, and views of lush greenery. Located at the end of a cul-de-sac, this incredible home features: remodeled kitchen with stainless steel appliances and open-concept dining, formal living room, separate family room, designer done bathrooms, and ample outdoor space. Additional amenities include: Two Elevators on Property and 2 Car Garage, making this home modern while remaining a classic. Located moments from some of the best attractions that Beverly Hills has to offer such as: Coldwater Canyon Park, Beverly Drive and Rodeo Drive Shopping and Dining, Grocery Stores, Franklin Canyon Hiking Trail, and only ~15 minutes from Studio City. Make it a point to visit a home that captures the true essence of hillside living perfected by immense privacy and canyon surroundings.
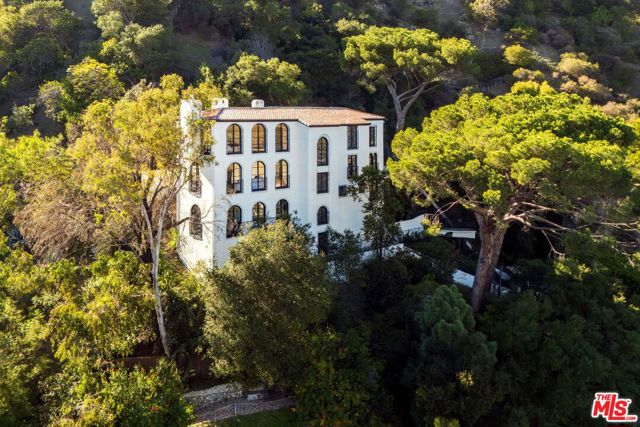
Studio City, CA 91604
4100
sqft6
Beds7
Baths Step into luxury at 4259 Vantage Avenue, Studio City. This newly-built 2025 residence offers 6 bedrooms, 6.5 bathrooms, and spans 4,100 square feet on a 7,004 square foot lot. The home showcases an open-concept design with large glass walls that merge indoor and outdoor spaces. Enjoy modern conveniences with smart home tech, including a Control4 system and solar panels.The state-of-the-art kitchen is a chef's dream, boasting porcelain countertops and professional-grade appliances. Retreat to the opulent primary suite or any of the four additional en suite bedrooms. A separate Guest House/ADU provides extra living options with its own kitchen and bath.Relax in the private backyard oasis with a pool, perfect for California living. Additional amenities include a garage, air conditioning, and parking. Located in the sought-after Footbridge Square neighborhood, you're just a stroll away from Ventura Blvd's shops and dining. This sophisticated home is ready for your personal touch. Contact us to learn more!
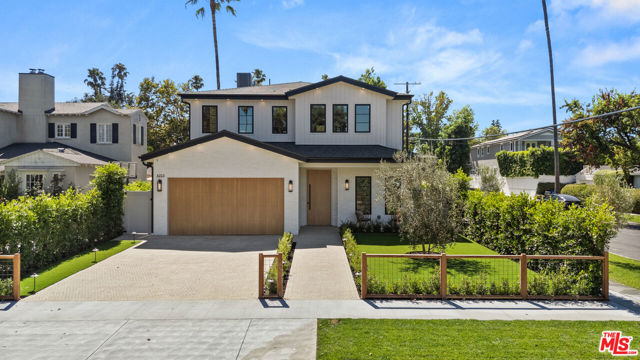
Laguna Beach, CA 92651
2671
sqft5
Beds3
Baths A truly exceptional offering in the heart of the Top of the World neighborhood and available for the first time in decades. Sited on a double, approximately 15,000 square foot lot, the grand panoramic views of this pool residence are matched only by its privacy, creating an incredible opportunity for a visionary buyer. The breathtaking vistas, spanning as far as Palos Verdes, can be enjoyed from all main areas of this single level, mostly original home: from the primary suite, to the living, dining, and family room sections. A blank canvas, the unique position and large scale of the lot create an opportunity to expand the existing footprint or redevelop anew. The current floor plan, which includes five bedrooms, an inviting gathering area, and an additional living space with a fireplace and large view-facing glass sliding doors, serves as an excellent foundation for a bespoke residence. This is a premier opportunity to acquire a piece of real estate in one of Laguna Beach’s most coveted neighborhoods, on a quiet street with ample parking, and capitalize on its potential.
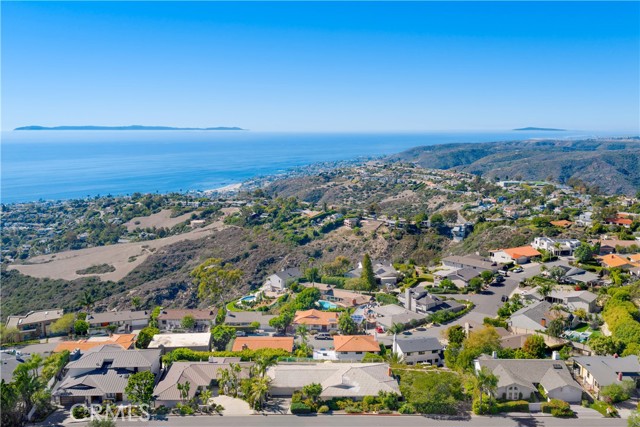
Los Angeles, CA 90046
3773
sqft4
Beds6
Baths ELEGANT SUNSET SQUARE TRADITIONAL GATED & PRIVATE. This gorgeous, fully updated and dialed-in property has graced the pages of Architectural Digest and was recently home to an iconic actor and music legend. Classic lines and generous scale define every space, with a Paul Williams inspired floor plan offering exceptional flow and timeless elegance throughout. The first floor features an inviting entry foyer leading to the main living areas. The spacious living room boasts coved ceilings, bay windows, and French doors flanking a stunning central fireplace. Double entry doors open to a cozy den/library/media room. The formal dining room includes a built-in hutch and a door leading to the butler's pantry, which connects to the chef's kitchen. The kitchen offers a large center island, top-of-the-line appliances, a built-in dining banquette with expansive picture windows overlooking the gardens, a built-in computer station, and a dry bar. Completing this level are two powder rooms and a large laundry/mud room.Upstairs, the expansive primary suite features vaulted ceilings, walk-in and secondary closets, and beautiful views. The primary bath includes a soaking tub, double sinks, separate shower, and private water closet. Two additional bedroom suites each offer generous closets and beautifully updated baths. The fully hedged and private backyard is truly sensational, featuring a semi-covered living and dining terrace with a built-in BBQ, a sparkling pool with fountains, and a stunning cabana equipped with a full sound and video system, wet bar, refrigerator, and island perfect for entertaining. Beyond the pool, a fire pit leads to the two-story guesthouse (with a separate address) with vaulted ceilings, a full kitchen with island, a full bath, and an upstairs bedroom. A rare and remarkable offering combining exceptional style, condition, and value just blocks from the world-class amenities of the Sunset Strip, West Hollywood, and Runyon Canyon hiking trails.
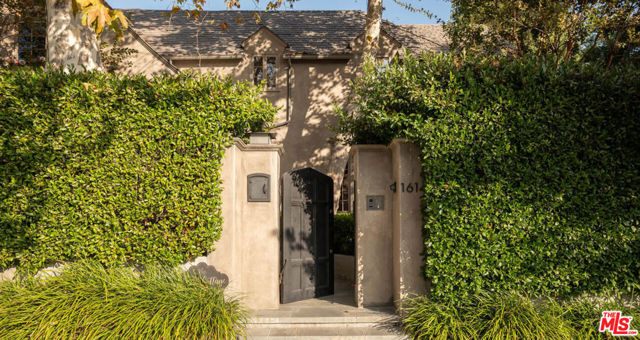
Page 0 of 0



