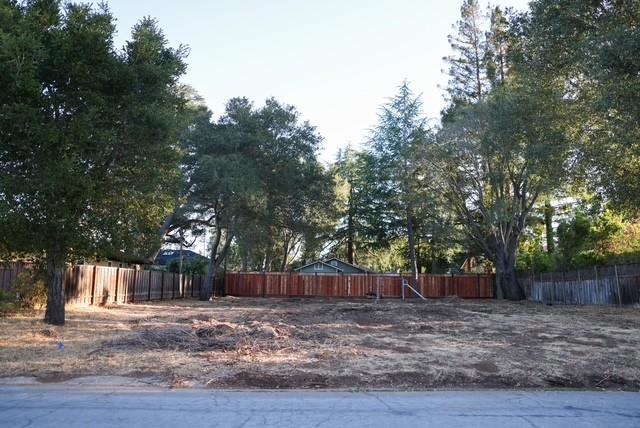search properties
Form submitted successfully!
You are missing required fields.
Dynamic Error Description
There was an error processing this form.
Ventura, CA 93001
$3,995,000
3807
sqft5
Beds4
Baths Sited on one of Pierpont's most coveted streets, Greenock Lane, this expansive coastal retreat captures endless whitewater views stretching across Ventura Harbor, the Channel Islands, and Marina Park. With over 3,800 square feet of living space, five bedrooms, and four bathrooms, the residence blends scale, flexibility, and quintessential Southern California beach living.The oversized entryway opens to a versatile first level featuring two spacious bedrooms, each with direct access to the backyard, along with a full bathroom, a comfortable den, a laundry room, and a two-car garage.Upstairs, the second floor unfolds into the heart of the home. Two additional bedrooms with private balcony access and two bathrooms share the level with an open-concept kitchen and dining area designed for both casual meals and entertaining. French doors in the family room invite you onto a sunlit balcony, while a separate living room with a fireplace provides a cozy retreat. From nearly every vantage point, sweeping ocean and island views create an ever-changing canvas of sea and sky.Crowning the residence, the third floor is devoted entirely to the primary suite, which features a fireplace, a large bathroom with soaking tub, separate shower, and walk-in closet, as well as a private balcony overlooking the Pacific.Set on an oversized, nearly 4,800 square foot lot, larger than most in Pierpont, the property offers ample outdoor space for gatherings with family and friends. With no neighbors directly across the lane and only steps to the sand, this rare offering is equal parts privacy, scale, and coastal living.

Los Angeles, CA 90049
2590
sqft3
Beds4
Baths Fully and tastefully furnished - this new, gated, designer chic home in the coveted Westwood Hills Community at the end of a highly desirable cul-de-sac! Completely rebuilt 3 bed, 3.5 bath home sits on one of the largest double flat lots in the entire neighborhood! Each room features its own ensuite bathroom. This stunning contemporary farmhouse features an open, light-filled floor plan with top-of-the-line finishes throughout! French oak flooring, recessed lighting, high ceilings, stainless steel appliances, Carrara countertops, and sliding glass doors allow indoor and outdoor living! The beautiful living room looks out to your huge backyard covered in green lush grass and mature trees. The detached converted garage can be an office or additional playroom. Great indoor-outdoor feel, perfect for entertaining, with Game Room and Gas BBQ! You don't want to miss this opportunity to live in this turn-key home in the Warner School District!

Los Angeles, CA 90048
4351
sqft6
Beds7
Baths Exquisite brand new built 2022 modern villa with 3-levels of extraordinary living & entertaining areas in desirable Beverly Hills adjacent(1st home from Beverly Hills). A fully equipped home with 3 levels of living areas, separate guest house, cabana, fire pit, pool & spa tub, 2 car garage, elevator... Formal entry way to all entertaining areas with family room w/ fireplace, dining area, wine cellar and gourmet kitchen with an oversized center island all with direct access to the entertainers' backyard. The first floor also features a two car garage and guest's powder room. Sliding doors takes you to the private entertainers' backyard w/sparkling pool & spa, cabana, massive fire pit and lounging areas with shower. Outdoor area also features contemporary guest house with high ceilings, central air, little kitchenette and bathroom. Luxury living continues upstairs with an additional family room, 3 bedroom suites including a pristine master suite with fireplace, sliding glass doors- leading out to a private balcony overlooking the backyard, walk-in closet, and a spa-like bath with large steam shower, soaking tub, dual sinks and vanity area. Underground level offers big ballroom, wet bar, temperature-controlled wine cellar, patio and incredible large underwater window view of the pool. In addition, this level has a bedroom suite with full bathroom, gym and a den/office/maid room with full bathroom. Top notch amenities include security cameras, smart home system, surround sound, elevator, pool, spa, guest house, laundry room, central vacuum, 2 car garage and more. Lower level (basement) 1443 sqft * First floor 1023 sqft * Second floor 1195 sqft * Recreation room (guest house) 200 sqft * Cabana 144 sqft * Garage 346 sqft.
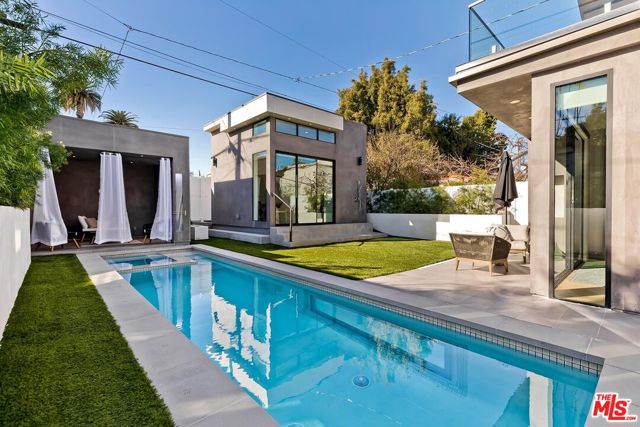
Laguna Beach, CA 92651
0
sqft0
Beds0
Baths A rare opportunity to own one of the best buildable, panoramic ocean-view homesites in all of Laguna Beach. This exclusive property includes fully approved plans by renowned designer and custom home builder Reza Dadashi of Rezidential Development Inc., providing a seamless path to create a one-of-a-kind modern residence. Framed by breathtaking 180-degree views of the Pacific Ocean, Catalina Island, and Laguna’s iconic coastline, this lot offers more than just a home—it offers a lifestyle. Nestled amid hundreds of acres of protected, unspoiled natural beauty, it provides a true sense of sanctuary. Here, sea-scented breezes and endless blue skies awaken the senses, while sweeping ocean vistas inspire and rejuvenate. With approximately 9,386 square feet and a flat pad with gently sloping topography, the site is ideally suited for a spectacular custom residence. The design review–approved plans envision an approximately 4,822 square-foot modern home with four bedrooms and four bathrooms, designed to maximize the views while offering spacious interiors and seamless indoor-outdoor living. Its street-to-street layout allows for flexible design possibilities, including expansive patios, terraces, and outdoor living spaces that fully embrace the surrounding landscape. Imagine walls of glass framing ever-changing panoramas—morning light glistening on sailboat-dotted waters, vibrant sunsets painting the horizon, and twinkling coastal lights as evening falls. Located in the prestigious Portafina neighborhood, the property is close to top-rated schools, Moulton Meadows Park, Laguna’s white sand beaches, secluded coves, and the vibrant village scene. World-class destinations such as the Montage Resort, Ritz-Carlton, Dana Point Harbor, Newport Beach, the Sawdust Festival, and the Pageant of the Masters are all just minutes away. This is more than a homesite—it’s a ready-to-build canvas designed by a top-tier builder, offering the ultimate opportunity to capture the very essence of Laguna Beach living.
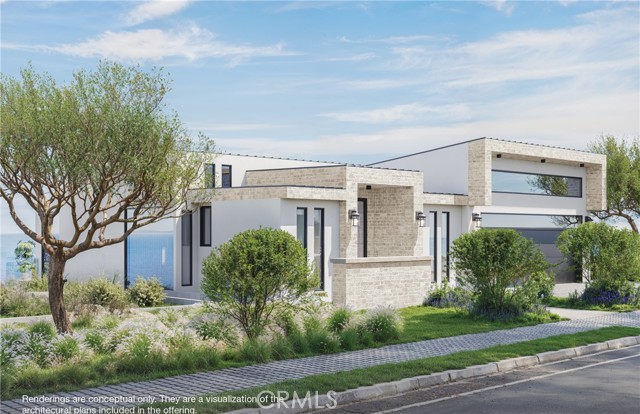
Glendale, CA 91207
6154
sqft4
Beds5
Baths Poised along Glendale’s most coveted address, Rimcrest Drive, this contemporary estate unfolds across more than 6,000 square feet of inspired design, marrying architectural artistry with resort-style amenities. Spanning three impeccably crafted levels beneath a striking metal roof, the residence commands unobstructed vistas that sweep across the canyons. From the upper levels, the views extend to the glittering skyline of downtown Los Angeles. The principal level serves as the epicenter of daily life, where voluminous living and dining spaces are bathed in natural light and framed by soaring ceilings, floating staircases, and walls of glass. A chef’s kitchen anchors the floor-plan, complemented by a refined office/library that affords both privacy and versatility. The lower entertainment level is devoted to leisure and conviviality, offering an expansive lounge, sleek bar, full bath with shower, and a secondary laundry area. This floor flows seamlessly to the outdoors, where a heated saltwater pool, a fully appointed covered barbecue kitchen, and generous terraces create an idyllic retreat for alfresco entertaining beneath the stars. The upper level is reserved for private living, encompassing four bedrooms and three bathrooms, including a primary suite of grand proportion. Here, a spa-inspired bathroom, an oversized walk-in closet, and a dedicated shoe closet evoke the ambiance of a private dressing salon, while an additional laundry area enhances convenience. Distinguished appointments include three fireplaces, three HVAC systems, a whole-house audio system, dumbwaiter, water softener, dog run, and a finished three-car garage with epoxy flooring and an electric vehicle charger outlet. An extraordinary union of contemporary elegance and uncompromising functionality, this Rimcrest Drive residence offers a lifestyle defined by privacy, prestige, and breathtaking city views.
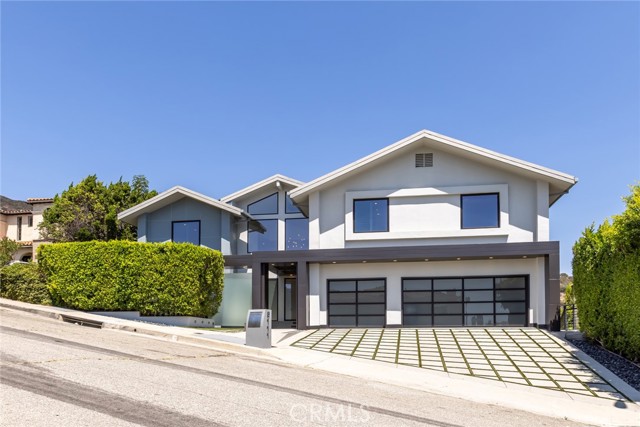
Los Angeles, CA 90066
3522
sqft4
Beds5
Baths Newly build modern architecture in Mar Vista a thoughtfully designed 4-bedroom, 4.5-bathroom home offering 3,522 square feet of beautifully crafted living space. Built in 2024, this property blends modern elegance with comfortable functionality. Inside, the open-concept floor plan is filled with natural light, highlighting the home's fine finishes and attention to detail. The kitchen is a chef's delight, featuring high-quality appliances, custom walnut cabinetry, and an oversized island perfect for cooking, hosting and casual dining. The spacious living areas transition seamlessly to the covered outdoor spaces. Each bedroom offers its own ensuite bath, ensuring comfort and convenience for all. The primary suite is a serene retreat with a spa-inspired bathroom and private balcony. Additional highlights include an oversized 595-square-foot garage, ideal for vehicles, storage, or a workshop. Located in the desirable Mar Vista area, this home places you minutes from top-rated dining in Santa Monica, Venice and Culver City. Whether relaxing at home or exploring nearby attractions, you'll love the balance of peaceful living and vibrant surroundings.
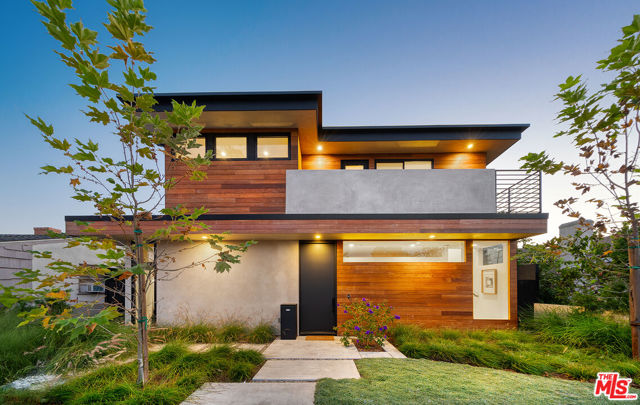
Los Angeles, CA 90048
2050
sqft2
Beds2
Baths DESIGNED BY WORLD RENOWNED ARCHITECT OLSON KUNDIG. The unit is available for purchase fully furnished. This stunning south-facing sixth-floor residence offers breathtaking panoramic views to the south, east, and west, flooding the space with natural light throughout the day and showcasing glittering city lights by night. The thoughtfully designed open floor plan features premium white oak floors and floor-to-ceiling windows, complemented by recessed art lighting and the finest quality appointments throughout. Every detail reflects exceptional craftsmanship, from the Sub-Zero, Miele, and Gaggenau appliances to the Calacatta Gold marble, custom bronze door handles, and hand-stitched leather accents. The luxurious primary bedroom includes a spacious walk-in closet, double vanity, spa shower, and soaking tub, while the guest bedroom boasts beautiful south-facing views and its own walk-in closet. 8899 Beverly represents Olson Kundig's "Love Letter to Los Angeles" a truly iconic creation by the AD 100 architect and a LEED Gold-certified masterpiece that stands as the finest new development to grace the Los Angeles skyline. This exceptional property offers unparalleled amenities and full-service living with 24-hour concierge service, 24-hour valet parking, and a state-of-the-art Techno Gym fitness center featuring a private studio. Outside, discover a lushly landscaped quarter-acre oasis with a resort-style pool, spa, fireplaces, and custom outdoor kitchen. The prime West Hollywood location puts you moments away from premier dining and shopping destinations, grocery stores, and everything the neighborhood has to offer, including the new Stella Restaurant conveniently located on the ground level. Experience the epitome of luxury living in West Hollywood.
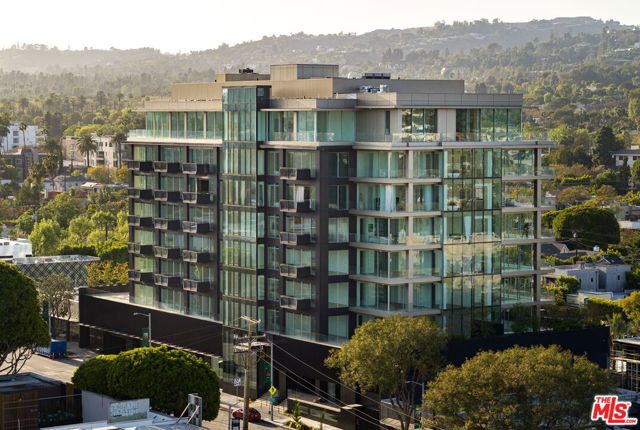
Tarzana, CA 91356
5176
sqft5
Beds6
Baths Presenting this massively renovated, like-brand-new contemporary villa on a coveted 'The Hills' cul-de-sac, located on a corner lot with beautiful grounds providing lovely, expansive views. Optimized for the ideal indoor-outdoor Southern California lifestyle, the modern backyard is perfect for entertaining with two covered patios, vast mahogany entertainer's deck, fire pit, heated swimming pool with water feature, spa, grassy yard, basketball free-throw line court, kid's playhouse, and built-in barbecue. There is even a terraced organic vegetable garden for harvesting fresh home-grown fare! A fusion of varied texture and tone contribute to the exterior's curb appeal together with the lush, pristine gardens. Enter through a glass-paned pivot door to a double-height foyer illuminated by a large skylight above the staircase. Discover high-end finishes and wide-plank oak floors throughout. The living room features a bay window, cathedral ceiling, and a stylish quartz-clad fireplace with mantel. The formal dining room has a tray ceiling and large picture windows with sweeping views of the pool, valley, and surrounding greenery. The kitchen is fitted with a Forza porcelain double-sided waterfall island and matching backsplash with shelving, custom cabinetry, and top-of-the-line stainless-steel appliances including Wolf range, built-in coffee/espresso, and massive side-by-side refrigerator/freezer while adjacent breakfast nook is relaxing with a spectacular view. The family room is striking, with its magazine-worthy accent wall appointed with built-in cabinets, fireplace, and wine bar cellar creating a soothing atmosphere. Ground level offers a modern-design bathroom with exterior entrance, ideal for pool guests, plus an additional formal powder room. The separate office and light-filled in-law suite with attached bathroom complete the main floor in this elegant villa that can satisfy all family needs. Upstairs, through double doors is a spacious primary suite with marble fireplace and panoramic private balcony with spectacular vistas of the city, greenery, hills, Braemar, and the Valley beyond. Its spacious bathroom includes a vaulted ceiling with skylight, double-sink floating vanity, make-up desk, water closet, glass-enclosed shower with eucalyptus steam bath, and giant soaking tub. Several closets complete the ample spaces of the suite. Upper floor includes three more bedrooms and two en-suite bathrooms, one of which is Jack-and-Jill. Additional amenities include central vacuum, laundry chute, Nest smart home technology with all-in-one app control, built-in safe, new dual-zone AC/heat, and three-garage. Welcome to your new luxury lifestyle in 'The Hills' near Braemar and El Caballero golf clubs, schools and parks, the 101 Freeway, and the numerous shops and restaurants along Ventura Boulevard. Available with furnishings.
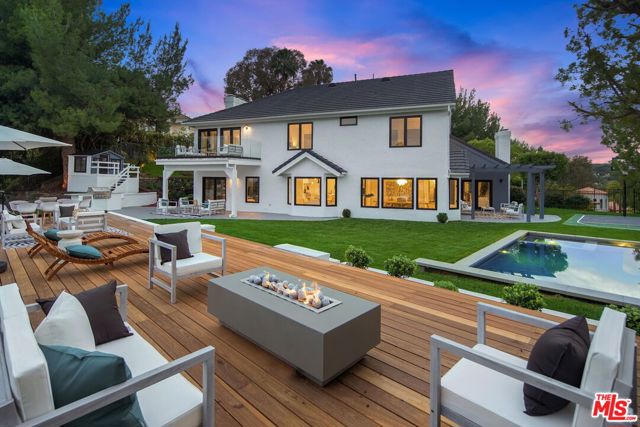
Page 0 of 0

