search properties
Form submitted successfully!
You are missing required fields.
Dynamic Error Description
There was an error processing this form.
, CA 95076
$3,995,000
0
sqft0
Beds0
Baths Great investment property. Large Commercial Property known as 70 Porter Dr & 80A Porter Dr. APN # 117-332-015, APN 117-332-014. There are currently 10 rental income units. Residential tenants on 2nd floor above Stereo Electronics store. One Studio unit and 2 individual bedroom rentals. Other long term tenants are a restaurant, auto repair, auto body, market, hair salon, battery sales, The square footage stated are either from the tax assessor records or property manager and are not guaranteed exact. All the commercial tenants have been long term and are on month to month agreements. New 30 year roof completed in June 2022 with 10 year warranty. All new electrical in 2015, new plumbing in residential units in 2020. There are 3 water meters (1 not being used). Seven electrical meters on the property. Pro forma shows good upside in rent potential, based on current market rental rates. This is definitely worth a look. Seller will consider some seller financing.

Los Angeles, CA 90064
3647
sqft5
Beds5
Baths Under Construction and situated in the Rancho Park neighborhood, this stunning 5-bedroom, 5-bathroom TJH residence is designed to delight. This traditional-style home makes hosting a breeze with the expansive dining and great room spaces, plus a gourmet kitchen with a walk-in pantry. On the ground floor, you will find a bedroom with a spacious walk-in closet. Head upstairs to the second floor, which offers a loft and 2 secondary bedrooms. Indulge in the luxuries of the grand suite's walk-in closet and spa-inspired bath, which includes dual vanities, a free-standing soaking tub, and a walk-in shower. The detached ADU, located in the backyard, offers a kitchenette and washer and dryer hook-ups. The sliding doors embrace this open floor plan from the extensive, luscious yard. Located in the heart of this sought-after neighborhood, this home is close in proximity to the Century City Mall, restaurants on Westwood Blvd, and more! Unlock the advantages of buying a work-in-progress home built by TJH, a national leader in high-quality single-family residences. Learn about the preferred pricing plan, personalized design options, guaranteed completion date, and more. Contact TJH to learn the benefits of buying early. New TJH homeowners will receive a complimentary 1-year membership to Inspirato, a leader in luxury travel.
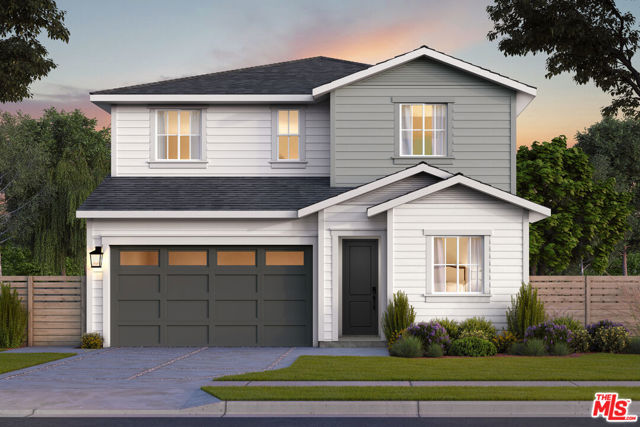
Los Angeles, CA 90036
3864
sqft5
Beds6
Baths Modern luxury and architectural brilliance await at 540 N Gardner. a 2022-built architectural masterpiece in the highly sought-after Melrose Park neighborhood. This 5-bedroom, 5.5-bathroom smart home seamlessly blends sleek design with exceptional functionality across 3,864 square feet of curated space. Every detail is elevated: Fleetwood automatic pocket doors, radiant-heated concrete flooring downstairs, engineered wood upstairs, and heated floors in every bathroom. The gourmet kitchen impresses with floor-to-ceiling European cabinetry, quartz countertops, and a full suite of top-tier Miele appliances—including in-wall ovens, a steam oven, dishwasher, coffee system, and dual 36” panel-ready fridge/freezer. Indoor-outdoor living is effortless with a heated covered patio, saltwater pool and spa, outdoor shower, and pool house featuring a 2-person sauna. Entertain from the rooftop deck with built-in BBQ and city views. A full Lutron automation system, Sonos sound, solar panels, whole-house water and IQ-Air HEPA filtration elevate both lifestyle and wellness. Just steps from premier Melrose dining, shops, and nightlife.
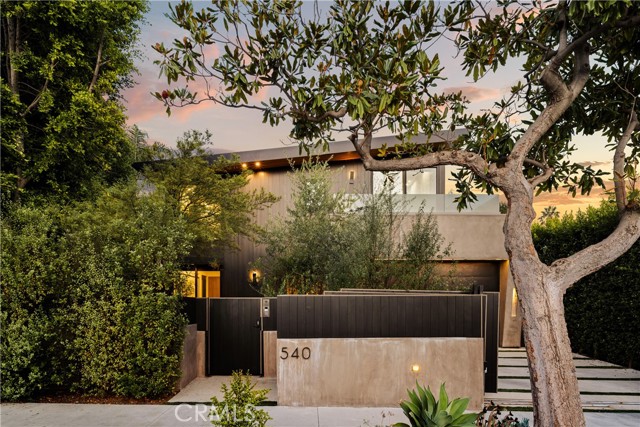
Topanga, CA 90290
3350
sqft4
Beds5
Baths Rascal Ranch: A Masterpiece of Craftsmanship and Design. Nestled along Topanga's most coveted road, Rascal Ranch epitomizes refined craftsmanship and innovative design. This expansive estate offers unparalleled privacy and sweeping, unobstructed canyon views, harmoniously blending modern elegance with the serene beauty of its natural surroundings.The open-concept interior features hand-troweled plaster walls that showcase the shifting light, paired with micro-cement flooring which exudes warmth and sophistication. Expansive doors open to decks and lush gardens, creating an effortless flow for entertaining and tranquil living. At the heart of the home, the kitchen's bandsawn walnut cabinetry, raw leathered quartzite, and Ceppo marble countertops are complemented by state-of-the-art appliancesa striking fusion of form and function.A custom steel and walnut staircase ascends to the second floor, where a floating cork light sculpture and verdant canyon vistas captivate the eye. Wide-plank antique oak floors lend warmth, enhanced by bespoke walnut window sills, door frames, bookshelves, and millwork. Each of the 4.5 bathrooms is a masterpiece, with organic stonework and basins that double as art.The partially subterranean lower level offers a two-car garage, laundry, full bath, and a versatile interpretive space. Fully self-sufficient, Rascal Ranch draws water from two deep wells (150 and 350 feet) and is crowned with a newly installed, 30-year fire-resistant roof. The meticulously designed landscape integrates native California and Australian flora, supported by advanced irrigation and lighting systems. A private orchard, brimming with mature fruit and olive trees, completes this seamless union of home and nature.
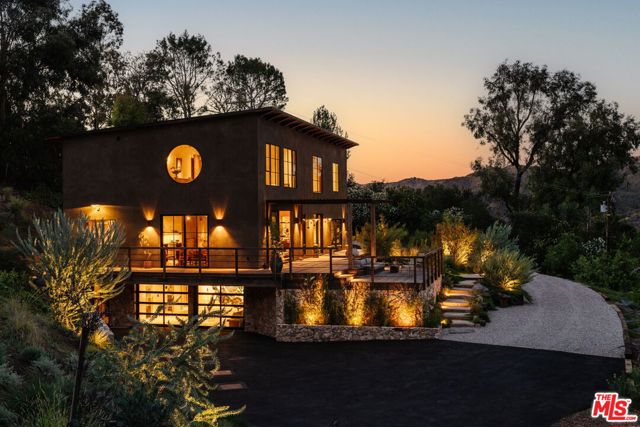
Greenfield, CA 93927
0
sqft0
Beds0
Baths Discover the incredible potential of this breathtaking 879 +/- acre ranch, perfectly situated with quick access to Carmel Valley Road and just a short 30-minute drive from Carmel Village. This unique property boasts a diverse landscape featuring enchanting rolling valley oak grasslands and lush blue oak woodlands, complete with majestic pine trees and live oaks. Imagine the panoramic views of the Arroyo Seco valley from the gently rolling hills, complemented by two seasonal creeks that meander through the land. Water is plentiful on the ranch, with a domestic well servicing the lower section, supported by a robust 5,000-gallon water tank and two convenient troughs. The seasonal creeks typically maintain a year-round flow, while the upper part of the ranch showcases two springs and several picturesque ponds—one of which includes a developed holding tank and water trough. This ranch is not only picturesque but also functional, with the capacity to support 25 to 35 cow/calf pairs year-round. You’ll also encounter a vibrant array of wildlife, including deer, wild pigs, quail, bobcats, coyotes, and wild turkeys, making it a true nature lover's paradise. Plus, it’s adjacent to thousands of acres of BLM land, offering endless opportunities for outdoor recreation. Included in the sale are essential facilities such as a charming old redwood cabin in need of renovation and a set of cattle corrals, both located just off Carmel Valley Road with access to water and power. The property features a strong border fence and is thoughtfully cross-fenced to separate the lower and upper sections. Don’t miss your chance to own this remarkable property that combines natural beauty, wildlife abundance, and endless recreational opportunities. Contact your Realtor today to schedule a tour and experience all that this fabulous ranch has to offer!
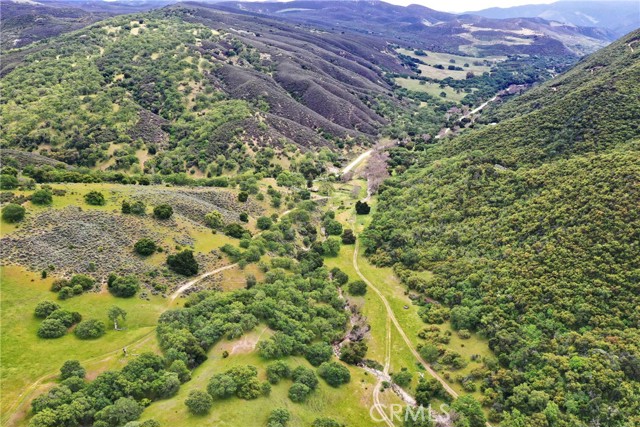
Redondo Beach, CA 90277
3750
sqft5
Beds4
Baths Welcome to this exceptional custom estate in the heart of the Lower Hollywood Riviera, built from the ground up in 2020. Offering 5 bedrooms, 4 bathrooms, and 3,750 sq. ft. of refined living space, this residence blends modern Italian and Montecito-inspired architecture with warmth and elegance. The chef’s kitchen is a showpiece with Thermador appliances, an oversized quartz island, wine refrigerator, and custom finishes that make entertaining effortless. Dramatic vaulted ceilings, skylights, engineered white oak floors, and architectural curves create a timeless aesthetic. The open-concept design flows seamlessly into inviting living spaces, accented by three fireplaces and a handcrafted Alder wood front door. Expansive Fleetwood doors lead to a private backyard retreat featuring a covered patio with built-in heaters, surround sound, ceiling fans, Lynx grill, custom brick oven, and gas fire pit with built-in seating. Unwind in the outdoor electric spa or rinse off in the outdoor shower. With low-maintenance turf, fruit trees, and ample space for gatherings, this home is designed for year-round enjoyment. Additional highlights include a 3-car garage with EV-ready outlets, tank-less water heaters, and a security system. All of this is just a short stroll to the beach, Riviera Village shops, dining, and El Retiro Park. A true Riviera gem that perfectly balances luxury, comfort, and the coastal lifestyle.
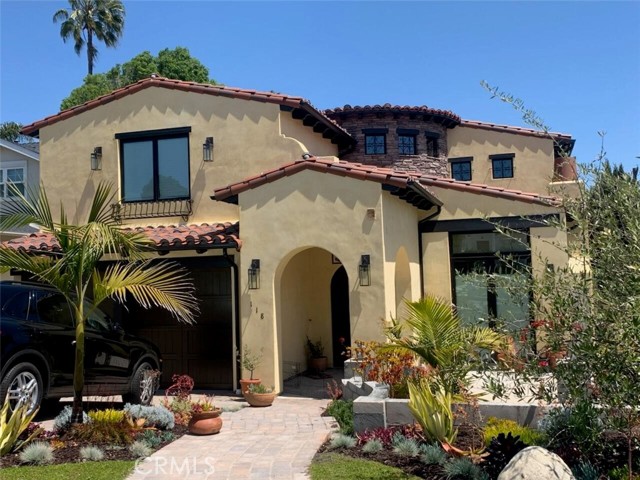
Placentia, CA 92870
7705
sqft5
Beds7
Baths Tucked in the heart of North Orange County, this newly rebuilt single-level Ranch-Style estate has never been occupied and embodies timeless California living. Masterfully reimagined in 2025, the gated compound spans 7,705 square feet plus 2,565 sf of covered patios on 1.25 acres, with sweeping 180-degree panoramic views of the mountains and city lights. From the moment you arrive through the single-pivot glass door, the residence tells a story of heritage and craftsmanship. Every detail is thoughtfully curated, designed to honor its past while embracing a modern vision of luxury. Wide-plank oak floors framed with expansive windows and pocketing doors, the home unfolds into light-filled interiors where indoor and outdoor living blend seamlessly. The main residence offers a rare single-level floor plan with three ensuite bedrooms plus an office w/ fireplace that could be a 4th bedroom. A 1,490 sf detached guest house with its own kitchen, living, dining and laundry adds two additional bedrooms and baths, ideal for extended family or visitors. Formal and casual spaces flow together: a fireplace-warmed living room with mitered glass bay window, an elegant dining room, and a grand great room with soaring ceiling, walk-in wet bar, fireplace and disappearing 24-foot glass pocket doors that dissolve into the walls. The chef’s kitchen blends artistry with function, showcasing Binova cabinetry from Italy, a striking 14-foot waterfall island, breakfast bar, dining nook, and suite of Gaggenau appliances. Two pocket doors extend the space to a covered terrace, inviting alfresco dining framed by mesmerizing views. A finished subterranean level offers versatile possibilities: a wine cellar, gym, game room or media retreat. Each ensuite bedroom serves as a private sanctuary with walk-in closets and spa-inspired baths. The primary suite features dual pocketing doors, a covered patio, Stellar Enlight fireplace, walk-in closet, soaking tub and steam shower. Every inch has been renewed with new stucco and paint, tile roof, HVAC, plumbing, electrical, cabinetry, all executed with the highest quality materials. A gated driveway leads to a porte-cochere, motor court, 4-car garage and RV parking. The 2-tier homesite offers limitless potential for a true outdoor resort-style paradise (see renderings). Set beneath graceful oaks, this is more than a residence. A private estate crafted for legendary living—an extraordinary retreat designed to host a lifetime of unforgettable moments
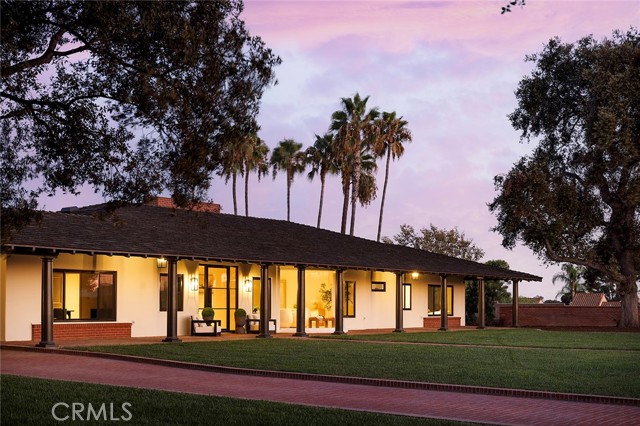
Los Angeles, CA 90046
4214
sqft4
Beds4
Baths This privately-gated and former celebrity-owned contemporary hideaway sits above it all, with jetliner views stretching from Downtown LA to Century City and out to the ocean. Framed by a dramatic pivot door, the designer-done home opens to soaring ceilings, smooth Venetian plaster, hardwood floors, and sun-drenched interiors that exude a sophisticated and organic feel. The main level showcases a spacious formal living room that flows seamlessly into the dining area and chef's kitchen, designed for both effortless entertaining and everyday living. The relaxing primary suite offers a travertine-cladded spa-like bathroom with walk-in shower and separate soaking tub, a picture window framing endless panoramic vistas, and an oversized walk-in closet. Two additional guest bedrooms are replete with en-suite baths and private balconies, with an additional flexible space that can serve as a screening room, office, or fourth bedroom. Outdoors, this estate takes entertaining to the next level with a newly added outdoor kitchen/BBQ, in-ground spa, sauna, outdoor shower, and dramatic outdoor fireplace with built-in seating providing the perfect stage for al-fresco dining, sunset gatherings, or simply unwinding above the city lights. With a prestigious history, unmatched style, and coveted location just moments from the Sunset Strip and West Hollywood, this residence is truly a private retreat set against one of the most breathtaking backdrops in Los Angeles.
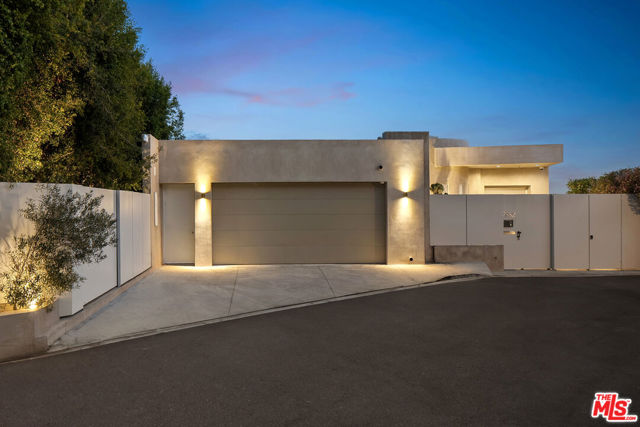
Sherman Oaks, CA 91403
3378
sqft4
Beds4
Baths Experience sophisticated design, unparalleled comfort, and privacy at this reimagined celebrity compound in Sherman Oaks, South of the Boulevard. This residence, recently redone to perfection by renowned interior designer Chad Wood, spans approximately 3,400 sqft and features 4 bedrooms and 4 bathrooms on a generous 13,457 sqft flag lot. A 120-foot-long gated driveway and lush greenery ensure ultimate privacy. Pass through two elegant olive trees to discover a home adorned with exquisite finishes, including imported Spanish wide-plank natural oak hardwood floors that exude luxury and refinement. The professional-grade kitchen is equipped with Viking appliances and an oversized hardwood island. The spacious great room boasts a fireplace, skylights, walls of glass, and French doors leading to the backyard. The outdoor oasis features a large patio for al fresco dining, a swimming pool, spa, and a flat lawn, creating a perfect retreat for relaxation and entertainment. This exceptional property provides a private sanctuary that embodies the pinnacle of modern elegance in the heart of Sherman Oaks.
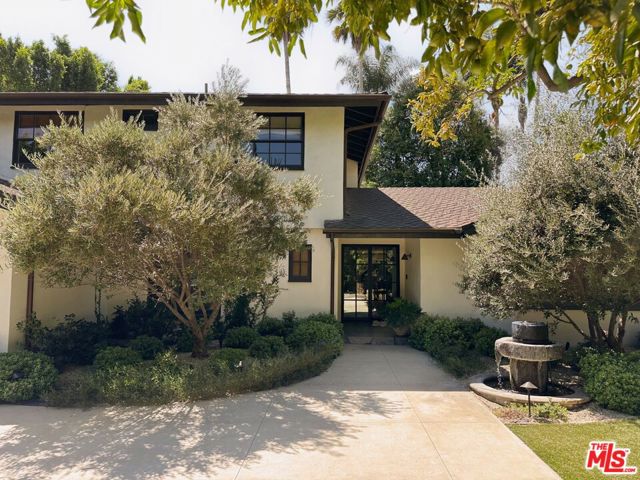
Page 0 of 0



