search properties
Form submitted successfully!
You are missing required fields.
Dynamic Error Description
There was an error processing this form.
San Mateo, CA 94402
$3,995,000
3008
sqft4
Beds5
Baths Welcome to this spacious 4-bedroom, 4-bathroom home located in the vibrant city of San Mateo. Spanning 3,008 square feet, this home offers a family-friendly layout with a primary bedroom on the ground floor, complemented by a walk-in closet and additional primary bedroom options. The kitchen is a culinary enthusiast's dream, featuring a gas cooktop, dishwasher, garbage disposal, island, microwave, gas oven, and refrigerator, all seamlessly integrated with the family room for an open-concept experience. Elegant hardwood flooring adds warmth throughout the living spaces, and high ceilings enhance the sense of space. The home includes a convenient inside laundry area with a washer and dryer. A fireplace in the living area is perfect for cozy gatherings. Located within the San Mateo-Foster City Elementary School District, this property also offers a two-car garage, combining practicality with modern living. Experience the perfect blend of comfort and functionality in this San Mateo gem.

Los Angeles, CA 90066
3595
sqft5
Beds6
Baths Welcome to 4220 Kenyon Avenue, a newly built modern masterpiece in the heart of Del Rey. Behind its gated facade, this home blends refined sophistication with effortless California coastal living. Inside, wide-plank European oak floors and soaring ceilings flow through an open layout centered around a sleek fireplace and floor-to-ceiling porcelain feature wall. Custom pocket doors open to a private entertainer's paradise complete with a sparkling pool and spa, built-in barbecue, outdoor speakers, and drought-tolerant landscaping. The chef's kitchen impresses with custom cabinetry, leather-finish Taj Mahal countertops, and high-end appliances. A first-floor bedroom provides ideal flexibility for guests or a home office. Upstairs, the vaulted primary suite features a fireplace, private balcony, illuminated closet cabinetry, and a spa-inspired bath with dual sinks, freestanding tub, and large shower. The 400-square-foot ADU offers a kitchenette and full bath, perfect for guests, a gym, or creative space. Thoughtful details include solar panels, a DoorBird intercom system, hard-wired security, dual-zone HVAC, and an EV-ready epoxy-floor garage. Ideally located near Marina del Rey, Playa Vista, and the Westside's best dining and beaches, this home embodies modern California luxury at its finest.
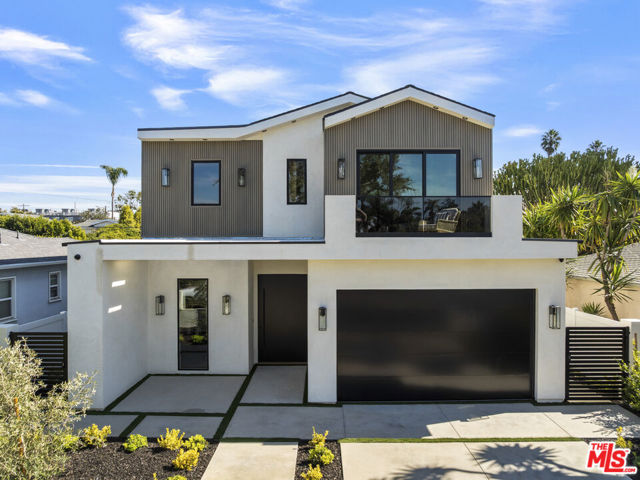
Los Angeles, CA 90046
4926
sqft6
Beds7
Baths Sophistication and luxury is exemplified throughout this meticulously designed newly constructed Traditional style 6 bedroom 6.5 bathroom organic estate located in the highly desirable West Hollywood vicinity. Offering impeccable craftsmanship and exceptional amenities, this ultra-private home boasts wide plank oak floors, 3 fireplaces, coffered ceilings, and custom curated finishes. The master suite features double entry doors, high-pitched ceilings, dual walk-in closets, fireplace, and a luxurious spa inspired bathroom. The chefs kitchen is dressed with brilliant white porcelain counter tops, a large center island, top of the line appliances and a butlers pantry. Desirable kitchen and family room combo flow seamlessly into the spacious sun filled backyard equipped with a bbq, pool and spa. Complete with smart home integrated home automation and state-of-the-art infrared security this graceful, ultra private home is the perfect blend of traditional elegance with modern amenities.

Los Angeles, CA 90024
3143
sqft3
Beds4
Baths Welcome to 10380 Wilshire Boulevard, Unit 1703, in the prestigious La Tour, located on the Wilshire Corridor. Offering sophisticated high-rise living, this modern, contemporary unit offers sweeping unparalleled southern, eastern, and western exposures of the Los Angeles Skyline. As you step into this light and bright residence, you'll be greeted by an open-concept living area that seamlessly blends style and comfort. The floor-to-ceiling views of both downtown and the ocean can be seen from the living and dining area, with 2 private outdoor balconies off both the living and dining areas, offering city views. This expansive unit has 2 en-suite primary bedrooms. The 3rd bedroom has been redesigned as an office space which could also be used as a sitting room. The bedrooms are connected to large walk-in closets, and each offers ample space and privacy, including floor-to-ceiling windows, allowing for the spectacular views and natural light. Additionally, there is a large kitchen and a dedicated laundry room with side-by-side washer and dryer, and central air and heat. There is custom cabinetry in the living area and plenty of storage throughout the unit. La Tour is one of the corridor's most prestigious full-service buildings, known for its privacy, security and first-class service. With only 4 residences per floor, owners can enjoy the feel of a private home with the benefits of 24-hour security, a doorman, valet parking, and meticulous daily maintenance. Amenities also include a lovely lobby with a full-time concierge, a modern fitness center, heated pool and spa. The outside area and recreation room have recently been redone. This unit also comes with a separate storage space. Perfectly situated in the heart of the Westside, La Tour is moments from Century City, Beverly Hills, Westwood, UCLA and many dining, shopping and cultural destinations. A wonderful offering of sophistication, safety, and quality which is rarely available. Experience the upscale lifestyle that La Tour has to offer, where luxury meets modern living.
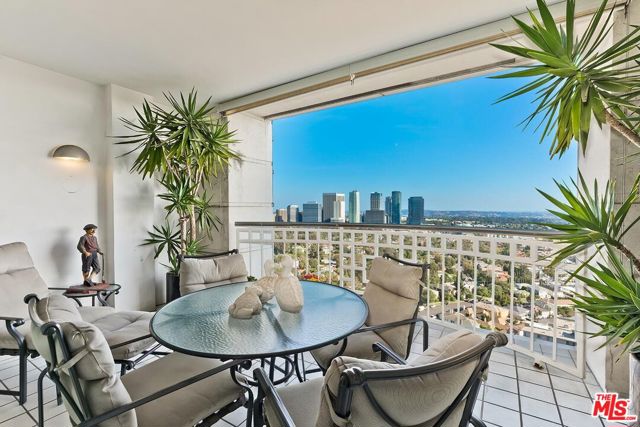
Palm Springs, CA 92262
3146
sqft3
Beds3
Baths A magnificent remodel of a Spanish Revival home in the heart of Old Las Palmas. Purchased a few years ago, the current owners upgraded the home by keeping the integrity of the 1939 Spanish design while bringing in an elegant modern look throughout. Arrive through the entry tower into a living room with high beam ceilings, authentic revival fireplace, and views of the backyard and pool. On the east side, two bedroom suites include a sanctuary like primary with high ceilings, large walk-in closet, and a refreshed bath with double sinks, floating vanity, and large shower. The second bedroom features a full bath and garden views. The west side includes another primary which is attached to a guest suite with sitting area, mini bar, and pool access ideal as an attached casita. The updated kitchen offers Sub-Zero, Wolf, and Bosch appliances, ample storage, island and a built-in wine and coffee bar which attaches to an elegant dining room surrounded by pool and yard views. Outdoors, a south-facing saltwater pool and spa, firepit, outdoor shower, and covered cantina with fireplace provide space for entertaining with panoramic wireless mountain views. Desert landscaping, privacy fencing, and gated driveway complete this quiet corner property, an exceptional opportunity in Palm Springs' most desirable neighborhood.
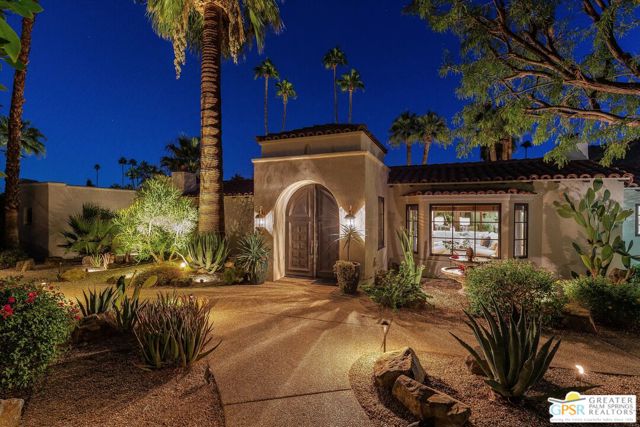
Ojai, CA 93023
3934
sqft6
Beds5
Baths Welcome to 1131 Rancho Drive, an exceptional opportunity to own a beautifully renovated ranch-style home on just over an acre in one of Ojai's best neighborhoods. Boasting 3,934 square feet of elegant living space, this expansive property features 6 bedrooms and 5 bathrooms, thoughtfully designed to offer both comfort and versatility. The heart of the home is a chef's dream: a gorgeous kitchen adorned with designer tile, a large center island, and a walk-in pantry, perfect for entertaining or everyday living. Elegant and rustic hardwood floors run throughout, creating a seamless blend of modern refinement and classic ranch charm. Enjoy the flexibility of an attached JADU (Junior Accessory Dwelling Unit), ideal for guests, multigenerational living, or rental income. Step outside to a sparkling pool and beautifully landscaped grounds, offering space to relax, gather, and enjoy the serenity of Ojai. One of the property's standout features is the hillside lookout deck. Your private perch with stunning views across the valley, perfect for morning coffee or evening sunsets. This is a rare chance to own a turnkey home with scale, style, and soul in one of Ojai's most desirable enclaves.
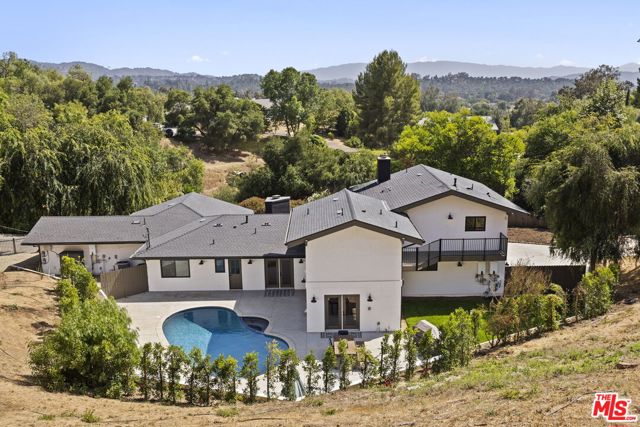
Los Angeles, CA 90066
3518
sqft5
Beds6
Baths Experience luxury and modern living in this newly built, custom-designed home on a beautiful tree-lined street. This one-of-a-kind residence blends contemporary style with timeless elegance and features a 4 bed / 4.5 bath main house plus a 1 bed / 1 bath attached ADU - perfect for guests or a flex space. The open-concept layout boasts high ceilings, abundant natural light, and a spacious living area with a cozy fireplace. The chef's kitchen is equipped with premium Thermador appliances, Taj Mahal quartzite counters, designer lighting, custom cabinetry, and a walk-in pantry. Enjoy two dining areas that open to the outdoors-ideal for entertaining. The first floor includes a guest suite, powder room, and a 1-car garage with mini-split HVAC-perfect for a gym or office. Upstairs offers three en-suite bedrooms and a laundry room. The luxurious primary suite features vaulted ceilings, custom Roman clay plaster walls, private balcony, walk-in closet, and spa-like bath. The private backyard includes a lush patio area surrounded by greenery and privacy hedges. Smart home features include Control4 automation, built-in speakers, security system with cameras, integrated lighting, and a paid-off solar system. Located in a desirable neighborhood close to upscale shopping, dining, and top-rated schools-this home offers luxury, function, and convenience.
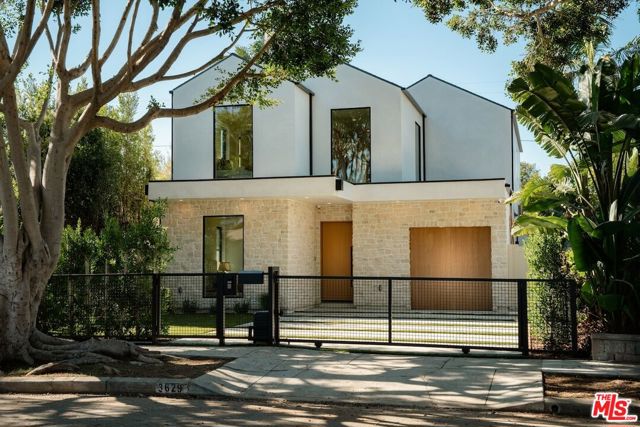
Indian Wells, CA 92210
4417
sqft4
Beds5
Baths Exquisite Desert Modern Estate in Indian Wells Country ClubDiscover this stunning home built in 2022, offering 4,417 sq ft of luxurious living on a quiet 19,211 sq ft lot. Situated on a cul-de-sac within the prestigious gates of Indian Wells Country Club, this property feels like your private estate with breathtaking mountain views and captivating sunsets.Crafted with desert modern chic architecture, the residence features expansive sliders and large windows that flood the interior with natural light. Impeccable stonework and high-end finishes elevate the aesthetic, creating an atmosphere of timeless elegance.Step inside to a thoughtfully designed floor plan with 4 bedrooms, 4.5 bathrooms, a dedicated office, and a theater room perfect for relaxing or entertaining. The attached casita offers a full living space, large bedroom, and full bath--ideal for guests or multi-generational living.The gourmet kitchen is a culinary masterpiece, equipped with top-tier Subzero, Cove, and Wolf appliances, custom cabinetry, a butler's pantry, and an oversized island for gatherings. Outdoor living is equally impressive, featuring a spacious entertainment area, stunning mountain vistas, lush mature desert landscaping, and a beautiful courtyard. The sparkling saltwater pool and spa add a luxurious touch--perfect for relaxation and entertaining amidst breathtaking views.Enjoy the benefits of owner-owned solar, low HOA fees, and a large driveway leading to a grand entrance--combining sustainability, exclusivity, and impressive curb appeal. The property's extensive views, outdoor spaces, and elegant finishes create an ideal desert retreat.Furnished per inventory, this home exudes sophistication and comfort, offering a luxurious, modern desert sanctuary. Experience the perfect blend of privacy, elegance, and breathtaking scenery in this exceptional Indian Wells estate.

Newport Beach, CA 92660
2360
sqft2
Beds3
Baths Situated near the end of Nottingham Road at the top of a gentle hill, 1001 Nottingham sits as a reminder of the architecture of a bygone era. Offering exceptional privacy, the double entry doors sit underneath a covered flagstone walk, hidden from the street by a large privacy wall & iron gates. A large formal living area with a fireplace is amply lit by oversized picture windows and walls of sliding glass. On the other side of the entry, a light, bright dining area with floor to ceiling glass offers the private entry courtyard with bubbling fountain and rock garden as a backdrop for meals and entertaining. The kitchen offers a blend of original midcentury character and modern amenities, contrasting an updated stainless steal appliance package with the homes original, refinished teak wood cabinetry. A small office nook, or additional dining space sits adjacent to the kitchen and offers access to the rear yard. The family room offers an additional fireplace as well as a built-in mirrored bar area which appears to be a wall cabinet until opened. A large sliding glass door opens from the family room out to a generous rear yard space with a large swimming pool, jacuzzi, built in barbecue with a patio sink and mood lighting. In the rear corner of the yard, a small, freestanding office area can be utilized in a multitude of ways. Back inside, the bedroom wing offers two bedrooms and two full recently updated bathrooms including a master suite which opens out to the pool deck. An oversized two car garage, a laundry/ mudroom and a slate roof. With two bedrooms and two and a half bathrooms, the additional, flexible spaces offer a multitude of living arrangements in an iconic and well preserved mid century structure, built in 1960.
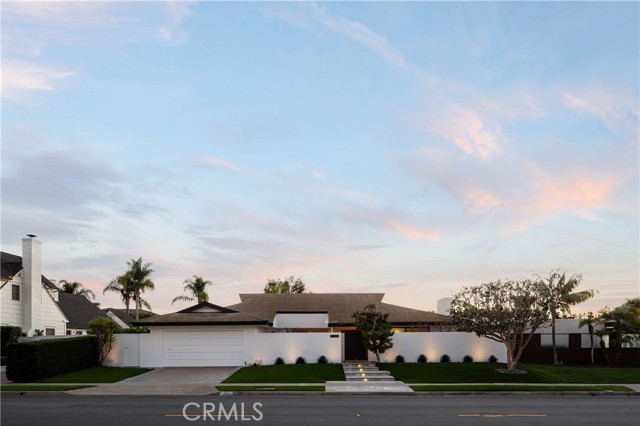
Page 0 of 0



