search properties
Form submitted successfully!
You are missing required fields.
Dynamic Error Description
There was an error processing this form.
Rancho Santa Fe, CA 92067
$3,995,000
5156
sqft4
Beds5
Baths Timeless elegance meets everyday charm in this beautifully reimagined Fairbanks Ranch estate, perfectly positioned on the coveted North side. Set on nearly 2 acres of peaceful, tree-lined grounds, this warm and welcoming residence blends classic architecture with close to half a million dollars in thoughtful upgrades—creating a home that feels both grand & grounded. An exceptional opportunity to enter Fairbanks Ranch at an incredible value, this home also offers untapped potential for instant equity. Beyond the listed square footage, two nearly finished bonus rooms add over 600 sqft of flexible space—perfect for a guest suite, home theater, or gym—ready to complete to your taste & lifestyle. Inside, soaring ceilings & rich woodwork set a tone of quiet sophistication. A dramatic, wood-paneled library with fireplace offers a cozy retreat, while a private office overlooks manicured gardens. The family room flows seamlessly into a chef’s kitchen with boxed beam ceilings, a butler’s pantry, and a mudroom—each designed for both beauty & function. The main-level primary suite features dual ensuite baths, two walk-in closets, and French doors opening to a private patio with a resort-style pool and spa—ideal for entertaining or relaxing under the stars. Upstairs includes two ensuite bedrooms and a bonus room. With new solar, roof, AC unit, paint, pool heater, & landscaping, this timeless estate pairs luxury with opportunity. Fairbanks Ranch offers 24-hour guard-gated security, lake, clubhouse, tennis and pickleball courts, playgrounds, and premier equestrian facilities.
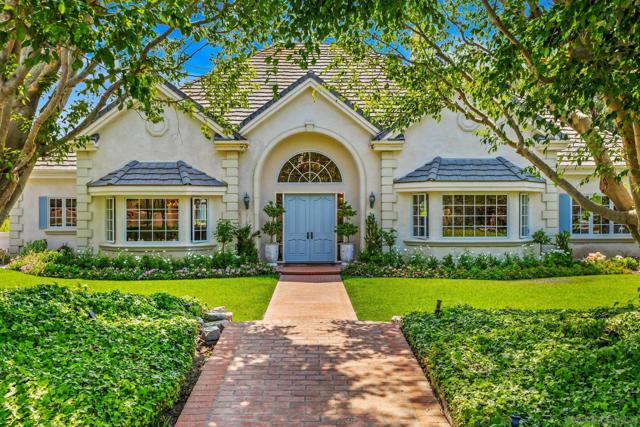
Rancho Santa Fe, CA 92067
2576
sqft4
Beds4
Baths Perched atop 5.26 usable acres in the prestigious West Covenant of Rancho Santa Fe, this beautifully reimagined single-story Modern Ranch-style residence offers timeless design, privacy, and effortless California living. With 4 spacious bedrooms and an open-concept floor plan, the home is bathed in natural light and seamlessly blends indoor and outdoor living. Floor-to-ceiling glass sliders open to an expansive interior courtyard and western-facing meadow, capturing peaceful views and a touch of ocean on the horizon—perfect for golden-hour gatherings or quiet relaxation. The home is thoughtfully designed for entertaining, with a sparkling pool, bocce ball court, and a detached guest casita offering comfort and privacy for visitors. The gourmet kitchen features high-end appliances and sleek finishes, ideal for everyday living or hosting with ease. Located in the award-winning Roger Rowe School District and just minutes from both the historic Village of Rancho Santa Fe and the coast, this westside location is unmatched in convenience and serenity. With direct access to the community’s renowned trail system, 5306 Linea del Cielo is a rare opportunity to own a private, turn-key estate in one of Southern California’s most coveted enclaves.
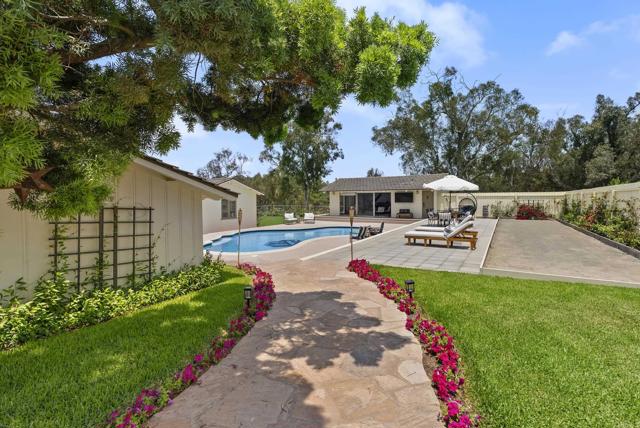
Los Angeles, CA 90068
4298
sqft4
Beds5
Baths Perched atop a quiet road in lower Outpost Estates your private oasis awaits. In 2012 this truly unique home went through a complete transformation. From 1960 neglected hillside home to a spectacular one-level dwelling that sets the tone for a harmonious and private lifestyle. Driven by family and working with architects, the owners carefully crafted a home with perfectly proportioned rooms, a wonderful flow and a seamless design that merges the indoor spaces with the great outdoors. Beyond the substantial green door and simplistic, yet intentional architecture, a private courtyard entrance takes you into the beautiful home. The long hallway with white walls allows you the perfect space to showcase your art. The layout opens up as you walk into the sprawling living, dining and kitchen areas. White oak floors, aluminum-clad doors, pitched ceilings and a beautiful fireplace grace the rooms. Adjoining the space is a separate den with built-in shelves and a full wall of sliders. Light-filled kitchen with center island & prep sink, Caesar stone counters & backsplash, 6-burner SS Wolf range and sub-zero refrigerator. South-facing city views and a glimpse of the pool are enjoyed from the kitchen windows. Use the pass-thru window to send your creative cooking and cocktails to guests outside! Primary suite facing the pool and surrounded by windows is a true oasis. Two large walk-in closets and bath with separate tub, shower with 3 options for jets, custom storage cabinet & dual sinks. In a separate corridor - separated by a pocket door - are 2 large bedrooms each with ensuite bathrooms and a full-size laundry room. Separate guest bedroom with ensuite bath on the opposite side of the house with its own entrance offers guests privacy. Above the 2-car garage is a fabulous 475 sq ft sun-drenched studio with floor-to-ceiling glass windows and a mini-split HVAC. Rare for the area, the flat and sprawling outdoor spaces offer a range of options for large gatherings, movie screenings or sports & activities. Features include a built-in Viking BBQ, multiple patios and a large IPE deck. The swimming pool & spa are a centerpiece with colorful lighting for night swims, a waterfall feature and multiple settings for bubbles in the spa! Surrounding the property, mature trees offer a canopy of shade & privacy. Enjoy Quiet nights gazing at the stars or the lights from the Hollywood Bowl below. Upgrades include newer doors & windows, an abundance of skylights, seamless floors, aluminum kick plates, smooth trowel exterior finish and metal rain gutters. Upgrades include high-end Solar system installed in 2023 (which will be paid off at closing), saving you hundreds of thousands of dollars over time. 3-zone HVAC and upgraded electric & plumbing systems. Listen to the birds chirp, feel the swaying breezes and enjoy the stunning landscape of the Hollywood Hills. A truly magical property.
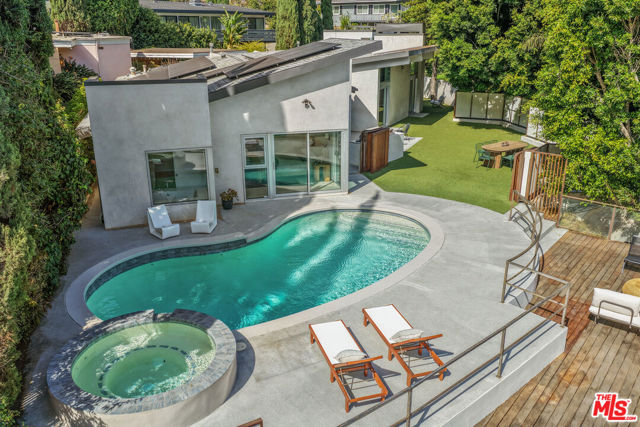
San Clemente, CA 92672
2679
sqft4
Beds4
Baths Experience elevated coastal living in the heart of San Clemente’s coveted Pier Bowl. Designed by renowned local architect Michael Luna, this brand-new luxury townhome pairs ocean and village views with refined modern design, a private elevator, solar power, and a rooftop deck crafted for entertaining. The ground level features a spacious two-car garage, welcoming entry, laundry room, and bathroom. Upstairs, the main level is designed for gatherings, with a fireplace-warmed living room, expansive windows, and accordion glass doors that open to a view deck. A dedicated dining area connects seamlessly to the chef’s kitchen—appointed with abundant white cabinetry, quartzite countertops, a dry bar with wine fridge, a large island with bar seating, and top-tier Wolf and Sub-Zero appliances—while a private office and adjacent bathroom add flexible functionality. On the upper level, two secondary bedrooms share a sleek full bath, while the primary suite impresses with a private view deck, generous walk-in closet, and spa-inspired bath with dual vanities and a large walk-in shower. Crowning the residence, a rooftop deck captures panoramic coastal views and is appointed with a fireplace, outdoor kitchenette with BBQ, and prep sink—perfect for entertaining under the stars. With approximately 2,679 square feet of thoughtfully designed living space, this modern home delivers the ultimate blend of luxury, sustainability, and convenience—just moments from the sand, San Clemente Pier, and the vibrant shops and dining along Avenida Del Mar.

Los Angeles, CA 90048
3843
sqft5
Beds6
Baths Welcome to this brand-new construction, a modern masterpiece located in one of Los Angeles' most sought-after neighborhoods. This stunning 5-bedroom, 6-bathroom home offers an open-concept floor plan with soaring ceilings, high-quality finishes, and seamless indoor-outdoor living. The gourmet kitchen is equipped with top-of-the-line Miele appliances, custom cabinetry, and a spacious island perfect for both cooking and entertaining. Pocket sliding doors open to the private outdoor space, with a pool ,spa, and cabana , perfect for hosting and enjoying the California lifestyle.The luxurious primary suite features a spa-inspired bathroom and walk-in closet, while each additional bedroom includes its own en-suite bath. With elegant fixtures, custom finishes, and a balance of style and comfort, this home is designed for modern living.Located in the heart of Beverly Grove, this home places you within minutes of premier dining, shopping, and entertainment, while still offering the tranquility of a residential street. A true blend of luxury, style, and location this home is not to be missed.
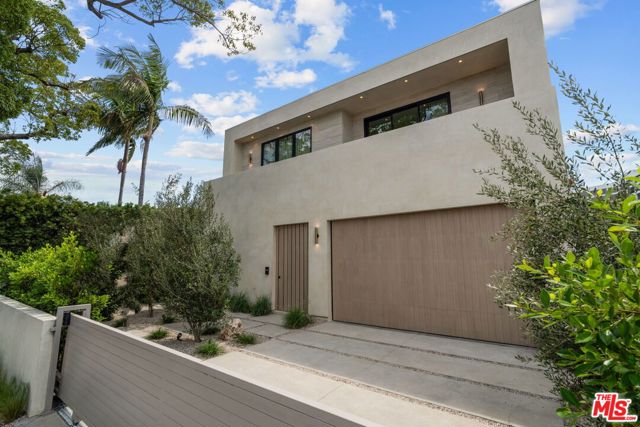
Los Angeles, CA 90069
3830
sqft4
Beds5
Baths Welcome to this Contemporary Mediterranean retreat with panoramic city views, nestled in one of the most desirable pockets of Los Angeles. This beautifully designed home features 4 spacious bedrooms and 5 bathrooms, offering seamless flow and elevated comfort throughout.The open-concept kitchen is perfectly positioned alongside a warm, inviting family roomideal for everyday living and entertaining. The oversized primary suite boasts dual walk-in closets and a spa-style bathroom, creating a private sanctuary. Additional highlights include a dedicated office and a flexible media/game room, perfect for working or unwinding at home.Step outside to enjoy resort-style amenities: a sparkling pool, park-like grounds, and multiple outdoor areas designed to showcase the stunning skyline views. Natural light pours in through large windows that frame the beauty of the landscape at every turn.

Encino, CA 91436
5617
sqft5
Beds7
Baths Perched above Ventura Boulevard in the highly desirable Encino Hills on a quiet cul-de-sac. Prominently positioned on an elevated lot with jaw-dropping 180-degree valley views, this exceptional 2-story home features over 5,600 square feet of living space, 5 bedrooms, and 7 bathrooms. A dramatic formal entry features soaring ceilings, a striking dome with a stunning chandelier, and three oversized windows perfectly framing the panoramic valley views. The main level showcases bright and expansive living spaces, filled with natural light and finished with granite floors throughout. A gourmet kitchen outfitted with a Viking cooktop, Sub-Zero refrigerator, generous cabinetry, and ample counter space opens to the living and dining areas, ideal for entertaining. The main level also offers multiple bedrooms and flexible living arrangements. The primary suite is spacious and serene, featuring the incredible views, a walk-in closet, and a luxurious spa-like en-suite bathroom. A spiral staircase leads to a private loft-style suite with its own bathroom, closet, and balcony — ideal for a guest retreat, home office, or media room. The backyard is an entertainer’s dream, completely private and thoughtfully designed with a resort-style PebbleTec pool and spa, an outdoor shower, and an expansive patio with multiple balconies to enjoy the view. Other highlights include an oversized 5-car garage with an EV charger and ample storage space. Located in the highly coveted Lanai Road School district, and near many top-rated private schools. Close to premier shopping, dining, and entertainment along Ventura Blvd., including The Sherman Oaks Galleria, with easy access to both the 101 and 405 freeways.

Laguna Beach, CA 92651
1906
sqft4
Beds4
Baths Set on a coveted corner lot in the heart of Laguna Beach’s Village, this storybook coastal cottage combines timeless charm with an unbeatable location. Surrounded by lush gardens, the home offers an entertainer’s dream backyard and sparkling ocean glimpses—just steps from Main Beach, downtown shops, and favorite restaurants. Offering approximately 1,906 square feet across the main two levels, the home features four bedrooms—one on the main level and three upstairs. The basement level provides an additional appx. 960 square feet (not included in livable square footage) with two versatile rooms ideal for bedrooms, offices, or flex spaces. Inside, a blend of wood, vinyl, carpet, and tile flooring adds both character and practicality, while recessed lighting and classic details highlight the home’s warm, inviting atmosphere. The backyard is truly special—a private oasis with a spacious patio, ideal for alfresco dining, weekend gatherings, or simply relaxing outdoors. With its prime corner location near beaches, art galleries, dining, and schools, 980 Catalina perfectly captures the essence of Laguna Beach Village living—where classic cottage style meets the vibrant coastal lifestyle.
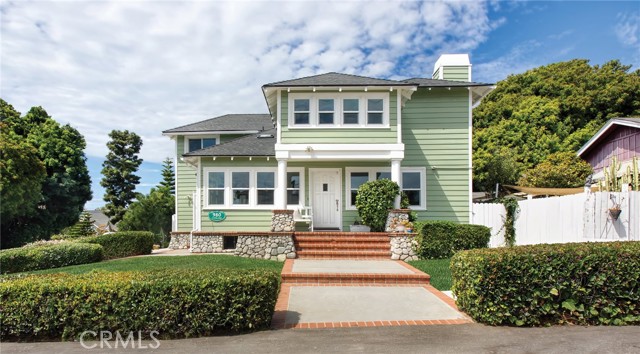
Los Angeles, CA 90004
4270
sqft4
Beds5
Baths Situated on a beautiful tree-lined street in Larchmont Village awaits this stunning, warm contemporary estate. Thoughtful design combined with top-of-the-line finishes make this home an absolute dream. Set behind gates and lush landscaping, the home provides a serene & private environment for residents. At the heart of the home is the gorgeous chef's kitchen complete with Sub-Zero and Wolf appliances, walk-in pantry, wine display, eat-in center island, and extensive cabinetry. The main living space is accented by floor-to-ceiling glass doors which seamlessly flow to the backyard oasis with a sparkling pool. Ascend to the second level where you will find three well-appointed guest suites and the stunning primary with walk-in closet, private balcony, & spa-like bath. Additional home features include smart home technology, Hollywood sign views, interior courtyard for al fresco living / dining, luxurious first-level powder room, tranquil front patio, laundry room, garage with bonus driveway parking, and so much more! Ideally situated, this home is just a stone's throw from the best shops, restaurants, and entertainment on Melrose and Beverly.
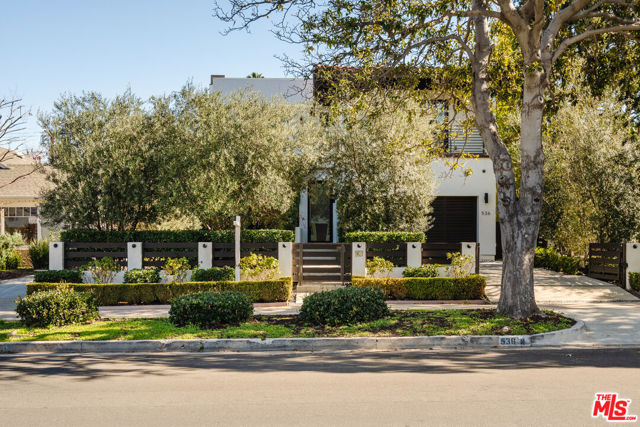
Page 0 of 0



