search properties
Form submitted successfully!
You are missing required fields.
Dynamic Error Description
There was an error processing this form.
Montecito, CA 93108
$3,995,000
4018
sqft4
Beds5
Baths Elegance meets tranquility at this stunning Palladian style estate in Montecito. Custom built by craftsmen in 1996 to last for centuries, the architectural elements add character and offer timeless appeal. Spanning an impressive 4,018 square feet with 4 bedroom/5 baths, this unique Italianesque residence showcases picturesque ocean views and peaceful mountain vistas.Step inside to discover interiors adorned with original iron fixtures, classic lighting and wide plank authentic Douglas fir floorsall showcasing a rich patina that adds timeless character. The main floor has a historic cruciform layout with two companion fireplaces at each end anchoring the great room and adjacent oversized dining room, creating a warm and ambient atmosphere for gatherings and setting the tone for a grand retreat. An impressive wrought iron chandelier adorns the soaring vaulted ceilings in the center. A formal power room greets you upon entering the home. The charming original ocean view kitchen has a classic layout with a traditional center table with easy flow to the dining and great rooms.On the primary wing you will find the oversized private suite with high vaulted ceilings with cozy fireplace. There is no shortage of closets and a spacious spa like bathroom. Two additional well appointed guest rooms with en suite bathrooms also reside on the main level.The expansive back terrace offers an ideal setting for al fresco dining and relaxation where you can soak in the stunning ocean and mountain views while enjoying the gentle coastal breeze. Or escape to the cozy glass window enclosed conservatory off the living room to connect with nature, meditate or relax with a book.The lower level retreat offers an oversized private apartment with a well-equipped kitchen and family roomperfect for extended family or accommodating guests. The separate entrance ensures that visitors can enjoy their stay without intruding on the main living spaces.As you explore the nearly one acre grounds, you'll be captivated by the vast gardens that surround the estate with plenty of room to expand on the existing landscaping or add a pool or ADU.This property embodies a traditional legacy estate compound offering incredible upside potential and the relaxed Montecito lifestyleperfect for those who appreciate the harmony of luxury and nature. Experience the best of both worlds in this serene and sophisticated haven.
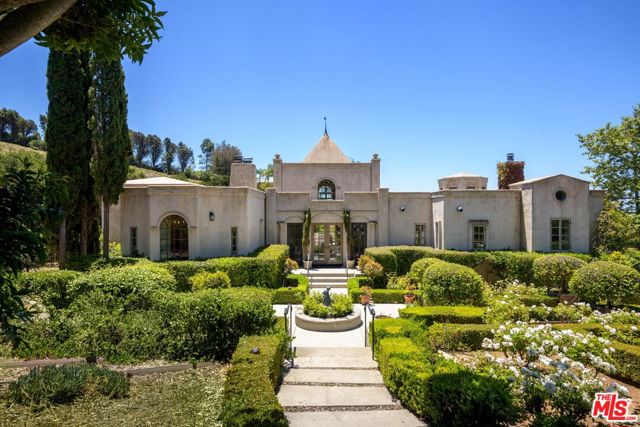
Venice, CA 90291
0
sqft0
Beds0
Baths Striking architectural live/work triplex centrally located on vibrant Rose Avenue in Venice. Three distinct live/work residences share a contemporary aesthetic defined by clean lines, soaring ceilings, and abundant natural light, reflecting the creative spirit of Venice itself. This property creates the perfect environment for design or creative oriented businesses: fashion designers, boutique vendors, photographers, interior designers, architects, marketing firms, film or video producers. The possibilities are endless. Live in one unit, work in another, and use the 3rd for out-of-town guests. At the rear, the primary 2,700 sq ft unit stands out as an exceptional owner's home or premium rental (previously leased at $10,000/month). A dramatic entry opens to the expansive gallery-like space perfect for a work studio (architecture, graphic design, photographer), or as an art gallery or boutique clothing store. Up 1/2 level, an open-concept design features a chef's kitchen with premium appliances, a generous and airy dining and living area, and an expansive deck for seamless indoor-outdoor entertaining. The top floor includes multiple bedrooms and lofts that could either be used as living accommodations, or additional work areas. At the front of the property, two additional live/work 1-bed/1-bath units (upper and lower) enhance income potential or provide comfortable living quarters, guest quarters, or additional workspace. Both units echo the modern aesthetic and abundant natural light, while the upper unit includes two loft spaces for added versatility. Completing this unique offering is a 6-car garage with alley access--a rare luxury in Venice. Whether you're seeking a live-work compound, significant rental income, or both, this distinctive triplex combines architectural pedigree with unmatched proximity to Rose Avenue's shops, cafes, and the eclectic Venice lifestyle. The largest unit has projected rent of $10,500, the two one bedroom units are generating combined income of $11,073/month. Estimated Gross Annual Income = $258,876. All units to be delivered vacant.
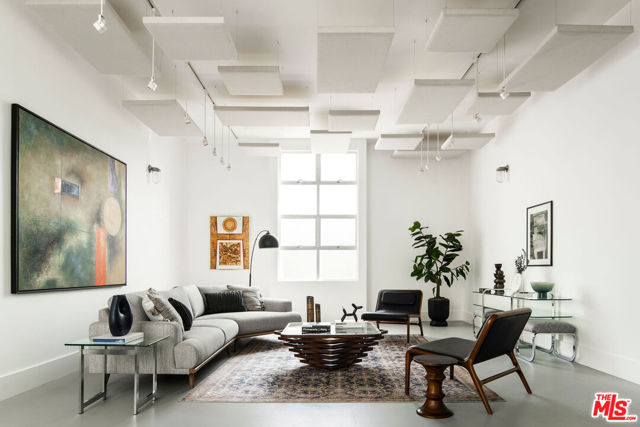
Costa Mesa, CA 92627
0
sqft0
Beds0
Baths We are pleased to present 2414–2422 Santa Ana Avenue, a fully renovated five-unit property located in the heart of Eastside Costa Mesa, right on the edge of Newport Beach. This rare, generational investment features five detached, bungalow-style 3-bedroom homes—each offering the privacy and comfort of a single-family residence with the operational simplicity of a multifamily asset. Sited on an expansive 17,038 square foot lot, the property includes four 3-bedroom, 1-bath units—three with enclosed garages—and one 3-bedroom, 2-bath unit with a large private yard. Originally built in 1952 and completely renovated and stabilized in 2025, the owner spared no expense in the updates. Each unit showcases brand-new appliances, granite or quartz countertops, stylish wood laminate flooring, and in-unit washer and dryers. With a cohesive aesthetic and market-rate rents in place, the property is 100% occupied and offers immediate, strong cash flow. Ideally situated near 17th Street’s shops and restaurants, the Upper Newport Back Bay, top-rated public schools, and major freeways, this location is one of the most desirable in Orange County. Additionally, the property is adjacent to Newport Boulevard’s Measure K corridor, which is poised for significant future redevelopment. Offering turnkey condition, prime location, and long-term upside, 2414–2422 Santa Ana Ave is a truly exceptional investment opportunity in ahigh-demand coastal market.
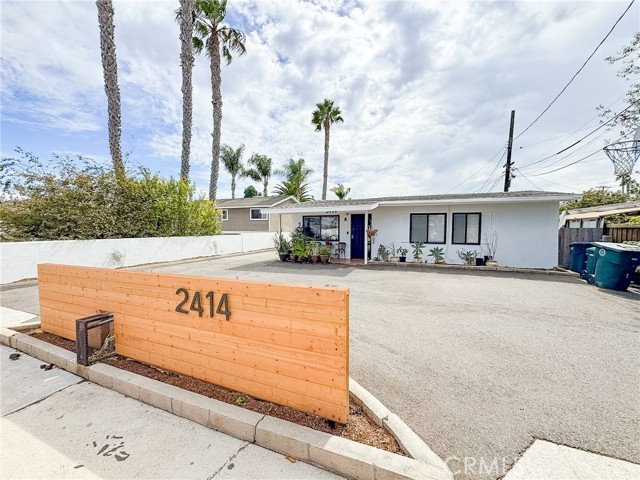
San Francisco, CA 94123
0
sqft0
Beds0
Baths Own a piece of San Francisco history! First time on the market in 53 years, this stunning Victorian home has a turret, period details, and is situated on a premier Pacific Heights corner only 2 blocks from Union Street. Formal entry, 12 ft ceilings, stained glass windows, fireplace, ornate plasterwork, & intricate millwork. The adjacent living room & dining room act as a double parlor, with original pocket doors & many windows providing natural light. Upper floors have bay views & the expansive decks provide perfect outdoor living areas. Spacious patio above the 3-car garage is the perfect place for entertaining. Laundry & office with half bath & storage on ground floor. Originally a single-family home now has 3 permitted units (no Ellis Act.) New owners will have to decide how/if to modify for their purpose. All 3 units have separate addresses & entrances: 2665 Laguna (Front) 4 BR/3.5 BA ~2320 SF; 2005 Vallejo (Back) 3BR/~1.5 BA ~1850 SF; 2663 Laguna (Ground Floor) 1BR/1BA ~665 SF.
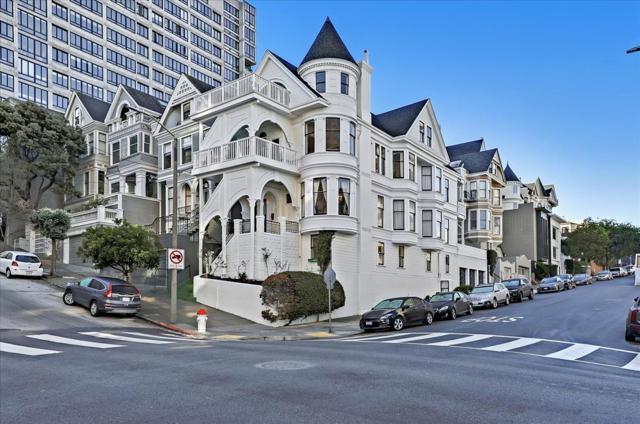
North Hills, CA 91343
0
sqft0
Beds0
Baths Introducing 15240 Nordhoff St, North Hills—an excellent investment opportunity featuring a mix of 2 one-bedroom, one-bath units and 12 two-bedroom, two-bath units. This property offers a fantastic North Hills location, subject to statewide rent control with notable rental upside potential. Tenants will appreciate the secure, gated entry, on-site parking with additional storage, and the convenience of on-site laundry facilities. Each unit is individually metered for gas and electricity, providing efficiency and ease for management. Located just a short distance from major freeways (I-5, I-405, and CA-118), Panorama Mall, Van Nuys Airport, and the Ventura County Line Metrolink, this property boasts excellent accessibility to key local attractions and transportation hubs. An ideal opportunity for investors looking for a well-situated, income-generating property with room for growth! This property is a great addition to any investor’s portfolio. Don’t miss out on this rare opportunity
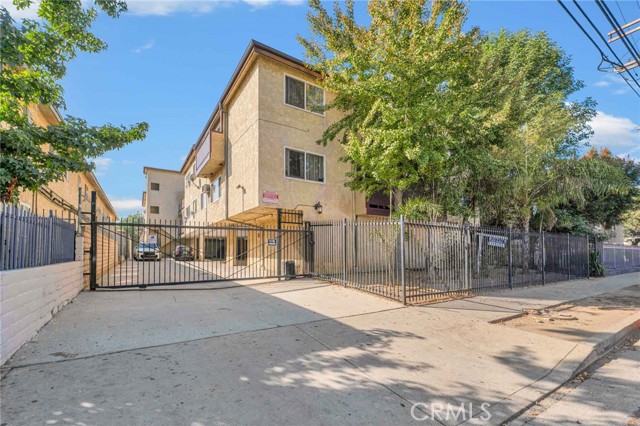
Woodland Hills, CA 91364
4789
sqft5
Beds5
Baths VIEWS VIEWS Huge price reduction new Construction Custom Hilltop Private Gated Contemporary Villa with the Ultimate View and Privacy. 5+5 highlighting a flowing open living area that captivates the Skyline VIEWS from every window. Kitchen featuring all Thermador appliances with a very large center isle. All bedrooms have attached baths, 3 private balconies, Master Suite has it all. Pool Spa and Water Fall. To much to feature. Inquire regarding a 5.5 interest rate !
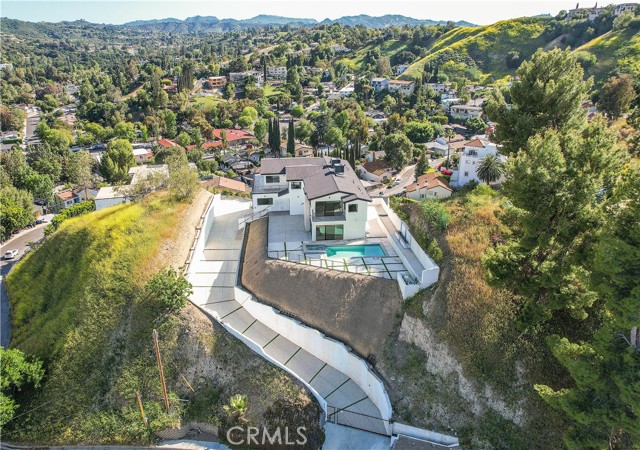
Goleta, CA 93117
3382
sqft4
Beds4
Baths Set on approximately 10.24 acres of coastal beauty, this expansive ranch estate is nestled within the ultra-private, gated enclave of El Capitan Ranch an exclusive community where homes rarely come to market. Recently reimagined, the Mediterranean-style residence offers sweeping, unobstructed ocean views from nearly every room. A stately Formal Entry introduces newly installed wide-plank wood floors that flow seamlessly throughout. Step into the sunken Living Room with a fireplace and oversize glass sliders that open to a generous terrace and pool perfect for entertaining against the backdrop of the Pacific. The adjacent formal Dining Room captures both ocean vistas and charming courtyard views. At the heart of the home lies the completely transformed chef's Kitchen & Family Room, featuring top-of-the-line stainless steel appliances, a large island, and abundant custom cabinetry. This space opens directly to the pool, spa, and a sprawling, sun-drenched south-facing terrace. An adjacent flex area is ready to be customized into a walk-in pantry, a serious wine cellar, and a mudroom with easy outdoor access. The expansive primary suite is a private sanctuary with commanding ocean views, a private balcony, an oversized walk-in closet, and a luxuriously appointed new spa bath with soaking tub and a large Oversize shower overlooking the peaceful hillsides. An additional suite and a third bedroom offer ample space, while the ocean-facing fourth bedroom currently serves as an office or den. Outside, mature avocado trees dot the landscape with approximately 5 acres ready to expand the existing crop. Two oversized garages one ideal for boat or RV storage offer generous utility, and a newly installed whole-house generator ensures peace of mind. Additional amenities include a workshop, gift-wrapping room, and multiple bonus spaces to tailor to your lifestyle. Residents of El Capitan Ranch enjoy a shared private water system and exclusive gated access to a secluded beach and cove. Just five minutes to the Sandpiper Golf Course, Bacara Ritz-Carlton Resort, and convenient shopping and top Ranked Schools, this is coastal California living at its most refined.

Manhattan Beach, CA 90266
2215
sqft5
Beds3
Baths This stunning 5-bedroom, 3-bathroom home in Manhattan Beach offers rare style, space, and comfort on a coveted 9,250 sq. ft. lot. Tucked away on a flat, quiet, tree-lined street with sidewalks, it’s the kind of property you won’t find often, a true unicorn for the area. Recently upgraded with over $900,000 in luxury improvements, this fully turnkey residence showcases both custom and designer-level finishes throughout. Absolutely nothing has been overlooked, move in and enjoy elevated coastal living from day one. The sun-drenched, south-facing backyard and spacious front yard create the perfect backdrop for entertaining, relaxing, and everyday living. Enjoy year-round comfort with both central and wall A/C. Inside, the open concept layout is built for modern living. The chef’s kitchen boasts stainless steel appliances, high end countertops, custom cabinetry, and a waterfall island that anchors the space. A sleek wet bar adds convenience and sophistication, while the living and dining areas flow seamlessly for effortless hosting. The upstairs primary suite is a retreat with vaulted ceilings and a beautifully designed ensuite bathroom. Four additional bedrooms downstairs provide flexibility for family, guests, or a home office. Outside, the private backyard oasis features lush landscaping, a tranquil fountain, and plenty of room for dining, lounging, or play. The backyard is expansive yet highly usable, offering both a flat lower level and a flat upper level, perfect for versatile outdoor living. A mature privacy hedge surrounds the space, creating a serene retreat, while fruit trees and blooming roses add charm and color. This rare combination of size, usability, and natural beauty makes the yard ideal for everything from children’s play to elegant entertaining, with ample potential to add an ADU, pool house, pool, or sport court, the possibilities are endless*. Located near award-winning Mira Costa High School and Pennekamp Elementary, this home offers both charm and convenience, with parks, shopping, dining, and recreation just minutes away.
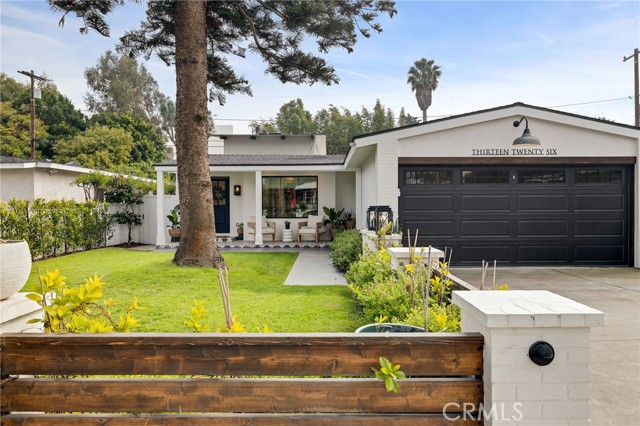
Los Angeles, CA 90048
4000
sqft5
Beds5
Baths Breathtaking new construction in prime Beverly Grove! Access through your own private automatic gate where you are greeted with expansive floor to ceiling Fleetwood windows and doors. First floor features 1 en-suite bedroom and additional powder room. Four more bedrooms and a large family room are on the second floor. The master suite is complete with a private balcony, expansive bathroom, large soaking tub, and a spacious walk-in closet! The main floor features a gourmet open-plan kitchen perfect for entertaining guests! Large dining area and living room on first level flow easily to a beautiful patio. A separate guest house has a big bedroom (currently used as a family room ) with kitchen and full bathroom - great maid's quarters for the right buyer. The backyard has lush green grass, built in BBQ, pool, hot tub, waterfall, and open air cabana! Detailed finishes include hardwood floors; Italian porcelain bathrooms; Nest air on each floor; surround sound; cameras; DVR; alarm and full Control 4 smart home system. Home comes complete with a large rooftop deck with 360 degree panoramic views! Enjoy staying in or just being a walk away to the heart of W. 3rd St with trendy dining and shopping!
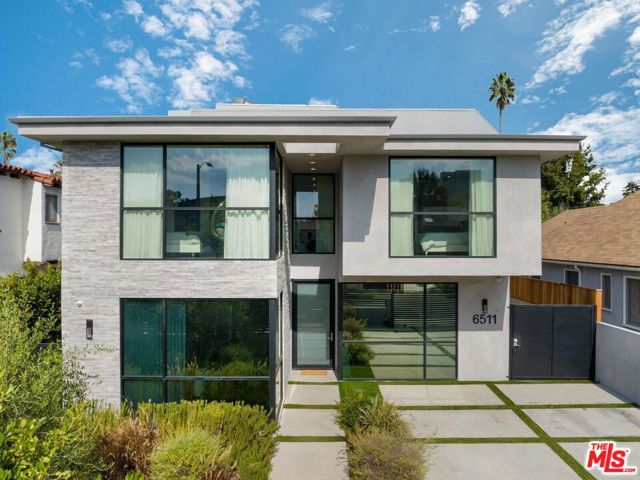
Page 0 of 0



