search properties
Form submitted successfully!
You are missing required fields.
Dynamic Error Description
There was an error processing this form.
Pacific Palisades, CA 90272
$16,000,000
7200
sqft6
Beds8
Baths Completed in Fall of 2026! This 7,200-square-foot modern estate is designed for seamless indoor-outdoor living with panoramic, unobstructed ocean views. Perfectly positioned on an 8,000-square-foot lot, this home embodies the epitome of coastal luxury, featuring a sleek, minimalist faade of natural stone and glass, enhanced by lush tropical landscaping. A grand multi-level design creates a dramatic entrance, leading to a light-filled, open floor plan that flows effortlessly from the main living areas to the outdoors. Floor-to-ceiling sliding glass doors connect the interior to a sprawling ocean-view patio, featuring an outdoor lounge, fire pit, and built-in BBQ, perfect for elevated entertaining and serene relaxation. A stunning rooftop deck offers a private retreat in the sky, complete with unparalleled sunset views over the Pacific, ideal for hosting gatherings or simply enjoying the coastal breeze. The interior boasts six spacious bedrooms and eight bathrooms, including a primary suite designed as a five-star retreat. This sanctuary features a private ocean-view balcony, spa-inspired bath, dual walk-in closets, and a custom fireplace a true escape from the everyday. A sleek, state-of-the-art chef's kitchen will be the heart of the home, featuring bespoke cabinetry, premium appliances, and an oversized island. The basement level is designed for ultimate luxury and entertainment, featuring a private home theater, temperature-controlled wine cellar, and a wellness center with a gym and spa amenities. A glass-enclosed, sunlit garage allows for secure parking with effortless elegance. This one-of-a-kind oceanfront estate!
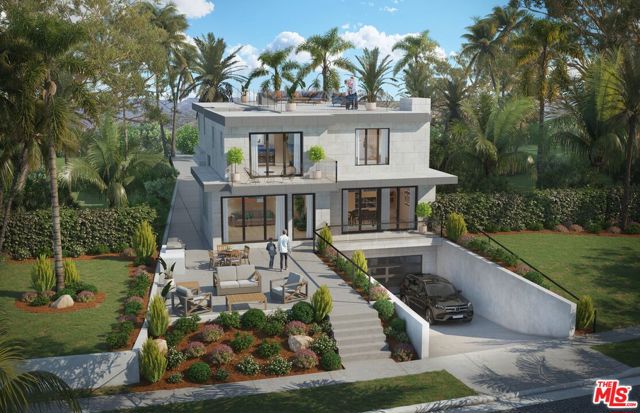
Pacific Palisades, CA 90272
8200
sqft6
Beds8
Baths Completed in Fall of 2026! A true coastal sanctuary in the Pacific Palisades, this 8,200-square-foot modern estate is designed to capture the essence of luxury and effortless California living. This architectural masterpiece will offer breathtaking, unobstructed ocean views, with sightlines stretching endlessly toward the horizon. Framed by lush tropical landscaping and soaring palms, this striking contemporary home is defined by clean lines, sleek stonework, and expansive walls of glass, creating a seamless fusion between the indoors and the stunning natural surroundings. The open-concept floor plan is thoughtfully designed for grand entertaining and ultimate relaxation, with expansive ocean-facing terraces, a sun-drenched patio, and a private rooftop lounge all designed to take full advantage of the panoramic views. The sprawling backyard retreat will feature multiple outdoor entertaining areas, including a designer fire pit, custom seating, and an alfresco dining space, surrounded by a lush, meticulously landscaped paradise. The entry way, flanked by a dramatic glass faade, leads into a light-filled home where floor-to-ceiling windows welcome in the ocean breeze. With six bedrooms and eight bathrooms, this residence is built for comfort, elegance, and privacy. The future primary suite is envisioned as a private oasis, complete with a spa-inspired bath, dual walk-in closets, and a serene private terrace perched above the Pacific. This is a once-in-a-lifetime opportunity to own an exquisitely designed coastal retreat, steps from the sand and just moments from the finest shopping, dining, and entertainment that this exclusive ocean front enclave has to offer.
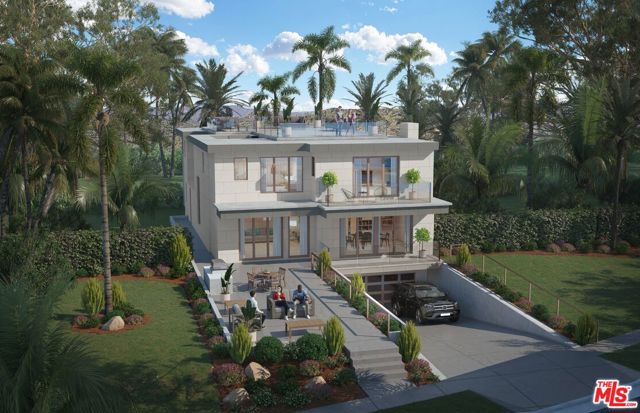
Los Gatos, CA 95032
4600
sqft6
Beds5
Baths EXCELLENT OPPORTUNITY! PRIME LOCATION! VALUE IS IN THE LAND Perfect Estate property or Subdivision. One of the last large and close-in properties in Los Gatos. Located in the prestigious neighborhood of Surrey Farms, this was the original developer's home and land. The property offers sweeping valley and mountain views with gently rolling hills studded with majestic oak trees but still offers an abundance of level acreage. This special property offers an endless array of possibilities... Grand Estate, Development Opportunity, Vineyard, Equestrian...

La Verne, CA 91773
0
sqft0
Beds0
Baths The first-line lake view plot is located in the natural lake, and some plots have open water view, which enhances the overall value and living quality of the project. The high-quality school district resources are located in the top public school district of La Verne, which is suitable for high-net-worth families to choose schools and buy houses, and enhance the market appeal of the project. The transportation location is superior, close to the 210 Freeway and the 57 Freeway, and can quickly reach the core areas such as downtown Los Angeles, Pasadena, and Orange County. The living facilities are mature, and the surrounding area is a stable high-end community, close to universities, supermarkets, business districts, and parks. The living is convenient and the environment is quiet and livable. Rare development opportunities, sold as a whole, the preliminary development plan has been completed, suitable for creating a boutique community, selling in parts, or holding and building. Fire Hydrant & Fire Sprinklers Booster Pump is pending.
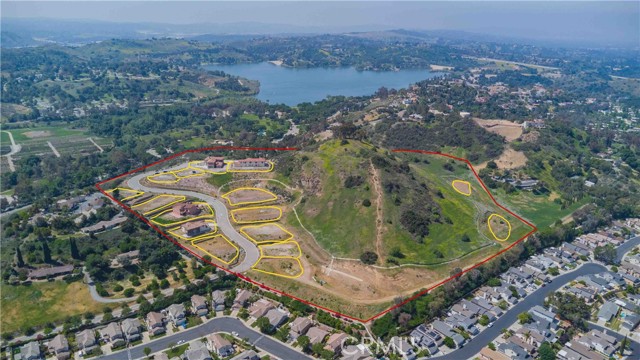
Los Angeles, CA 91344
0
sqft0
Beds0
Baths An outstanding opportunity to acquire 54.37 acres of raw land in the desirable Granada Hills neighborhood of Los Angeles. Zoned A1-1-O-K, this expansive property offers flexibility for future development and is accompanied by an unsubmitted tentative tract map proposing 43 residential lots (buyer to verify with the City of Los Angeles). The site features a paved frontage road and elevated terrain that delivers sweeping views across the San Fernando Valley.Set in a scenic, equestrian-friendly area, the property is just down the street from O'Melveny Park -- the second-largest park in Los Angeles -- and surrounded by established trail networks and open space. It also benefits from close proximity to some of the highest-rated public and private schools in the region, including the nationally acclaimed Granada Hills Charter School. Nearby shopping and dining options include The Vineyards at Porter Ranch and Knollwood Plaza, offering convenience alongside a tranquil natural setting.This property presents a compelling opportunity for developers, investors, or estate builders seeking scale, location, and long-term value in one of the San Fernando Valley's most sought-after communities.Unsubmitted plans available upon request.
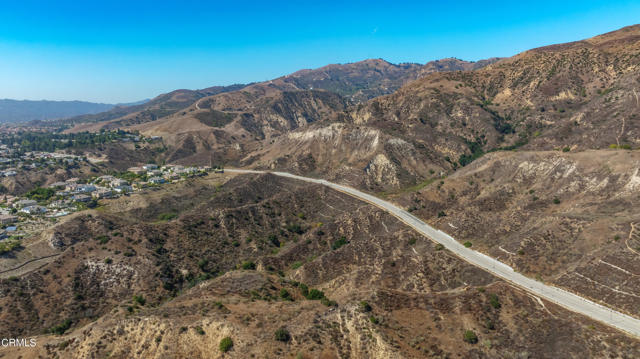
Los Angeles, CA 90049
7504
sqft6
Beds9
Baths The Glassridge Residence. A Tadao Ando inspired organic modern with walls of glass that open to ocean and Getty views. Privately gated and set along one of Bel Air's most prominent ridgelines, the estate was newly completed in 2025 by Studio MD - AIA, with interiors by James Rosen. The main level is conceived as an open-plan environment with soaring 12' ceilings and sliding glass walls that connect living, dining, and kitchen spaces directly to the surrounding landscape. The kitchen reads like a gallery installation, featuring full-height travertine surfaces, a 15' waterfall island, and seamless, handle-less cabinetry that conceals an integrated Miele appliance suite, including double ovens and a built-in espresso machine. On the top level, a private vestibule with a stone-clad prep bar, integrated sink, and refrigerator precedes the primary suite, creating a quiet transition before the view reveals itself. Designed to honor its breathtaking setting, the bedroom is lined with floor-to-ceiling sliding glass walls that open to a wraparound private terrace, extending the suite outdoors and framing uninterrupted hillside and ocean views. The en-suite bath is resort-caliber, finished in travertine with a freestanding soaking tub, walk-in shower, and custom double floating vanities. A linear skylight draws natural light into the space, while a custom walk-in closet sits adjacent, integrated with matching wood millwork. The lower level is organized as a sequence of architectural moments featuring a linear corridor set against an exposed board-formed concrete wall, left intentionally raw, accented by wide-plank oak flooring. This level includes a private three-tier theater, temperature-controlled wine room, gym and steam shower, bar and lounge area that opens to a separate outdoor deck, all designed as a self-contained environment for leisure, wellness, and entertaining. A fully integrated Control4 system manages lighting, climate, audio, and security. The backyard showcases a 41' infinity pool that visually disappears into the landscape, flowing into a waterfall feature visible from the lower deck below. Lounge areas, dining zones, a built-in Alfa wood-fired pizza oven, grill, and a level lawn are arranged as distinct outdoor settings, all oriented toward the surrounding hills. 1149 Linda Flora Drive stands apart as an architecturally distinguished estate thoughtfully designed for privacy and wellness.

Merced, CA 95348
0
sqft0
Beds0
Baths Just under 200,000 SF of buildings on 22.3 acres. Has 8.27+/- acres of excess buildable land on which to build additional buildings. Gross Scheudle rent as of 1-1-26 $133,606.68 /month = $ 1,603,280.00 / year. Bldg. A consists of a modern and attractive standalone 7,126 SF office building + a new (built 2021) 2,400 SF metal shop bldg. Leased on a modified gross basis. Landlord pays Base Yr. Operating Expenses and Tenant pays its prorata share of increase over the Base Yr. with exception that Tenant pays all of taxes for new shop Bldg. COLAs in January based on increase in CPI but never less than 3% or greater than 8% / year. Tenant currently pays $10,244.30/ month ($9,204.83 Base Rent +$1,039.50 CAMs. Bldg. B is a 15,300 SF standalone fully sprinklered metal bldg. with an attached 240 SF office. Bldg.has minimum 22' clear height and has 8 roll-up doors (4@ on east and west sides of Bldg.). Tenant pays $12,508.84 / month ($10,810.37 Base Rent + $1,698.47 NNNs). Bldg. C is a 70,902 SF fully sprinklered metal bldg. with 8 recessed truck docks and 3,000 AMP electrical service provided by MID. Tenant currently pays $43,711.99 / month ($ 38,537.58 Base Rent + $7,174.41 NNNs). Bldg. D is a fully spinklered, concrete tilt-up with 24' clear height under roof trusses and 2,000 AMP electrical service provided by MID. Has 2 x 12,544+/- SF refrigerated walk-in boxes that can maintain a 40 degree temperature. Tenant has occupied on a MTM basis since February 2025 and pays $63,855 gross / month. Owner occupies 5,240 SF metal shop attached to west end of Bldg D and is willing to either vacate at close of escrow or lease back at $3,406 / month ($.65/SF). Owner has just spent $1M+/- to flood proof buildings C and D and spent another $1M+/- to install solar panels on the south facing roofs of Bldgs. C & D (generates average of 750+/- KW /month and is tied to meter in Bldg. D). Solar panels included in the sale at no additonal charge. The property is fully fenced and can be accessed via electronic gates from both Highway 59 and Cooper Avenue.

La Jolla, CA 92037
4533
sqft6
Beds7
Baths Once in a lifetime opportunity to live on one of La Jolla's most coveted cup-de-sacs with forever views of the Pacific Ocean. Classic in style, this gracious family home offers seclusion, privacy and resort style living with dramatic west facing terrace overlooking the regulation tennis court, pool, spa, cabana and vistas beyond. Never before offered on the market - and ready for the next generation. This is a true legacy home with enduring appeal in one of La Jolla's most sought-after neighborhoods. Offering the best of San Diego's world class lifestyle close to the beaches and the surf, shopping, healthcare, the arts, 3 universities, easy freeway access and 20 minutes to private and public airports.
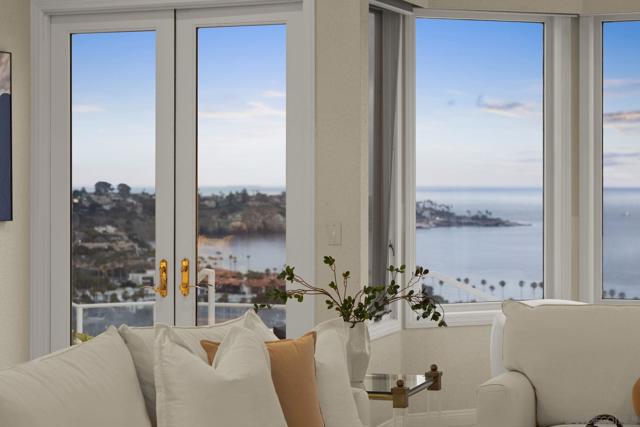
La Jolla, CA 92037
8216
sqft5
Beds7
Baths A masterful residence with magnificent ocean views, this beautiful, gorgeous home is set above the beaches of La Jolla Shores overlooking panoramic white-water views of the ocean, La Jolla Cove, and Scripps Pier. Tall walls of glass showcase the sweeping panorama. Impressive, yet, welcoming, the home offers a space for every need. The entry-level primary suite overlooks a lovely courtyard, to the view. Within the gated Montoro enclave, this sophisticated and deeply-inviting home is a true coastal retreat. Sited to optimize enjoyment of the views from everywhere, with expansive decking overlooking the day-and-night panorama. All bedrooms are en-suite, have walk-in closets, and immediate access to the outdoors. The kitchen is fabulous in its beauty, function, and design, has spacious informal dining and views galore. With a flexible floorplan, the home offers an office/library, gym, playroom/den, and elevator. Common amenities include basketball, tennis, pool, and a dog park. A serene, private yard completes the picture.
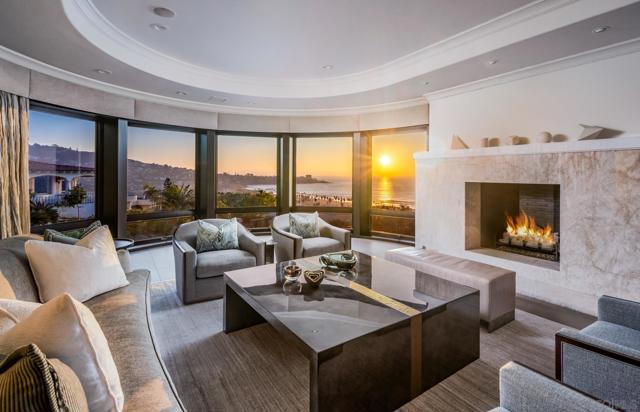
Page 0 of 0



