search properties
Form submitted successfully!
You are missing required fields.
Dynamic Error Description
There was an error processing this form.
Pacific Palisades, CA 90272
$3,995,000
0
sqft0
Beds0
Baths Set on one of the Palisades' only private roads, this rare offering presents an opportunity to build in the highly coveted Rivas Canyon. The flat, 18,378-square-foot lot features a pool and is surrounded by majestic sycamore trees. The previous 3,254-square-foot home incorporated architectural elements by famed architect Craig Ellwood, who also lived in the residence, adding to its unique history and character. Additionally, there is an opportunity to acquire this lot along with the nextdoor 1-acre property at 919 Rivas Canyon, which is also on the market - creating the potential for a truly expansive estate on one of the Westside's most sought-after streets. With only 17 properties, Rivas Canyon offers privacy and serenity while remaining close to the Palisades Village. Residents enjoy direct access to trailheads leading to Will Rogers and Temescal State Parks, as well as a bucolic setting with a creek, lush greenery, and a true sense of retreat. Phase 1 and debris removal are complete, and the lot is not within Coastal Commission authority. Be part of the rebuild and create something extraordinary on this premier lot in one of the Westside's most sought-after locations.

Laguna Beach, CA 92651
2390
sqft3
Beds3
Baths Set overlooking Laguna Beach on the serene and sought-after Coast Royale in Laguna Beach, 31272 Ceanothus Drive takes in panoramic views that stretch from the Montage Resort and Emerald Bay to the distant skyline of Long Beach. Catalina Island sits perfectly centered in the horizon, providing a daily front-row seat to the ever-changing, remarkable sunsets. A spacious deck off the main living area invites the sort of outdoor living we treasure in Southern California, providing a perfect setting to unwind and take in the tranquility. It’s an inspiring backdrop for calm mornings, creative thinking, or simply enjoying the moment. Inside, the home features soaring beamed ceilings in the living room and beautiful hardwood floors that add warmth and character throughout. The kitchen and living areas flow seamlessly to the outdoor spaces, creating an expansive, view-filled space to relax or entertain. The kitchen is a centerpiece for the home - outfitted to encourage your inner chef in an inspiring setting. The primary suite is privately situated and generously sized, with whitewater views that greet you each morning. Open the windows and let the rhythmic sound of crashing waves lull you to sleep. In addition to the main living areas, the home includes several versatile flex spaces to suit your lifestyle. One room features built-in shelving and a custom desk, making it ideal for a home office. Another space offers the perfect setting for a home gym or creative studio. An oversized laundry room adds extra function and convenience, with room for storage or expansion. The beach is just a short jaunt, and a favored 'locals' park and restaurants allow you to enjoy life without leaving your neighborhood. 31272 Ceanothus Drive a wonderful opportunity to enjoy elevated coastal living in a peaceful Laguna Beach neighborhood, just minutes from the best of Laguna Beach and southern California!
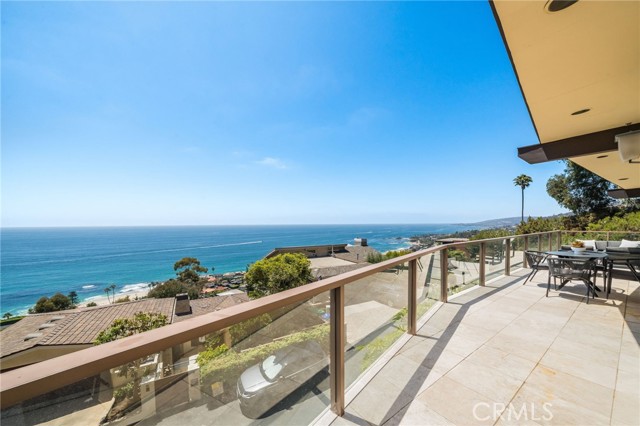
Los Angeles, CA 90046
4088
sqft5
Beds6
Baths 2015 Ultra High-End Construction, Private and Gated 5 bed/5.5 bath, 4,088 sq ft modern showcase home with resort style pool/spa/cabana, a 5th bedroom that has been converted into a movie theatre, and over 900 sq feet of roof deck & balcony space with spectacular 360 Degree Views all located in Iconic and tree-lined Sunset Square. Seamless indoor/outdoor living with pocket doors opening to the West-facing backyard featuring an awe inspiring outdoor oasis with a zero-edge saltwater pool and spa, complemented by a stylish cabana with its own indoor shower and bathroom. The gourmet chef's kitchen boasts custom Italian cabinets, Miele appliances, Caesarstone counters, breakfast bar, and a built-in espresso station. An architecturally stunning floating and pendant lit staircase serves as the centerpiece of the downstairs, while hardwood floors throughout connect meticulously appointed living spaces featuring multiple fireplaces and expansive windows that flood the home with natural light. All bedrooms have en-suite bathrooms with 1 guest bedroom/office downstairs and 4 upstairs. The 5th bedroom upstairs which was converted to a screening room comes complete with screen and Dolby 7.1 audio surround sound, perfect for entertainment. The primary suite features a fireplace, large his and her walk-in closets, spa style primary bath, and west facing terrace perfect for watching the sunset. A convenient 2nd floor laundry room adds the perfect functionality, while a sprawling roof deck w/ firepit features striking views of the Hollywood Hills and downtown. Premium technology includes Control 4 smart home automation, electric pool/spa cover as well as central pool/spa temp and lighting control, electric shades, central controlled indoor and outdoor speakers, full alarm system plus security cameras, dual Heating and Air Systems, and much more! Located just minutes to the Sunset Strip and Runyon Canyon, this exceptional residence representing the pinnacle of modern luxury living truly checks all the boxes. A must see masterpiece!
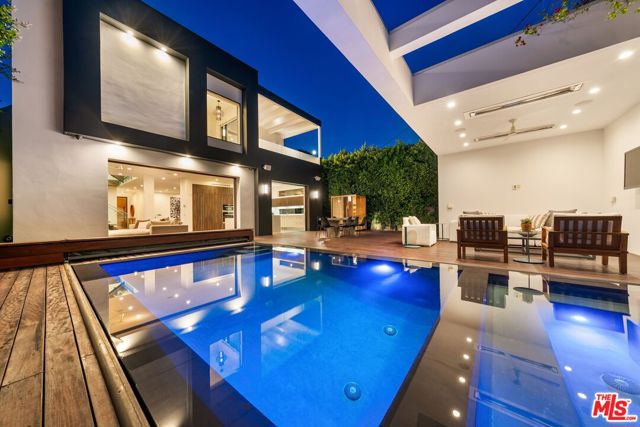
Paso Robles, CA 93446
7050
sqft10
Beds8
Baths Dreams Come True with this Incredible Central California Coast Estate! We are proud to present this extraordinary opportunity to own one of the most breathtaking and versatile ranch properties to be had in the heart of Paso Robles wine country. Set on 107 gently rolling, oak-studded acres with breathtaking 360-degree views, this iconic ranch offers the perfect blend of privacy, convenience, and prestige - and all located just a few miles to Paso Robles Golf Club, regional shopping and dining, K-12 schools, etc. The property features four (4!) residences, including two with active vacation rental licenses, making it ideal for multi-generational living, income potential, or developing an exclusive, private retreat. The lavish, 3,500 SF single-level main residence was custom built around 2003 and features 4 Bedrooms (3 of which are en-suite), 3 fireplaces, and attention to detail that must be seen to be understood. A second 2,100 SF 3 Bdrm residence was also custom built in 2005, and also won't disappoint in features or amenities. Care-takers or extended family will appreciate the third and four living arrangements as well - one being a 1,400 SF 3 Bdrm manufactured home and the other a super cute 1 bedroom residence called the 'Farmhouse'. There is an additional 1,000 SF of improved office space (prior owners operated their business from the property), as well as a sizable studio space with 2 vehicle access doors. Additional improvements (yes, there's still more!) include a 2,000± SF shop building, owned solar, 10,000 gallon in-ground water storage, an improved RV pad (with utility connections), extensive landscaping and fencing and more. The improvements are certainly impressive - if not overwhelming in the opportunities they provide. But the real foundation of this ranch lies in the breathtaking land that these improvements rest upon. When one dreams of a ranch in Wine Country, it is likely THIS land that provides the canvas for their picture of happiness. Completely usable. Gently rolling. Scattered in majestic Oaks.... and surrounded by picturesque vineyards. Imagine having a property spanning well over half a mile end to end, yet being only 5 minutes away from your Starbucks Caramel Macchiato fix. Properties of this scale, quality, and location rarely come to market and this truly is a once-in-a-generation offering. Be sure to check out the virtual tour & video for more details on this amazing property! NOTE: SqFt & BR/BA count combines 3 homes.
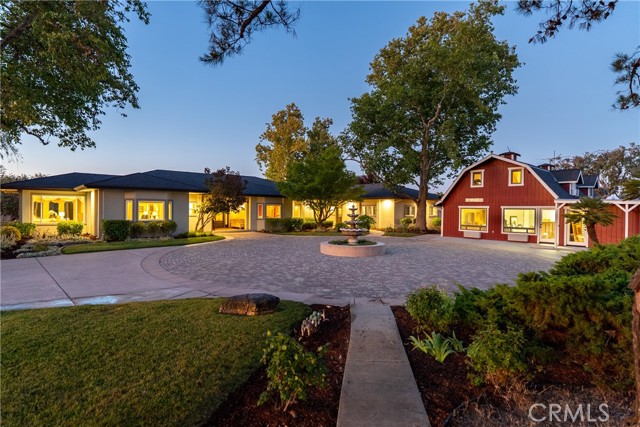
Tarzana, CA 91356
6200
sqft6
Beds7
Baths Welcome to a world of elegance, privacy, and breathtaking views! This property redefines exclusivity, featuring a pool house, a separate guest house with its own private entrance, and a sprawling compound nestled on nearly 1.5 acres. As you enter through the gated driveway, you're greeted by a sanctuary of sophistication and comfort.The 5,400 sq.ft. main house boasts 5 bedrooms and 5.5 bathrooms, where high ceilings, recessed lighting, and engineered flooring create an ambiance of refined luxury. Four en suite bedrooms with custom closets ensure comfort for all, while the expansive kitchen is a chef's dream complete with a center island, marble countertops, and top-tier Viking appliances, all framed by captivating views.The primary suite is your personal retreat, offering backyard access, serene vistas, and a spa-like bathroom with high-end finishes. Step into the entertainer's paradisea 200-foot deck overlooking panoramic views, an outdoor kitchen, bar, fire pit, and a sparkling pool with a dedicated pool house.This estate is designed for modern living, equipped with a 3-car garage, 3-zone HVAC, security cameras, tankless water heaters, and paid solar panels. Active lifestyles will thrive on the half-court basketball area, 3-hole putting green, and expansive grounds that invite endless possibilities.The charming 1+1 guest house offers a private gated entrance on Citrus Ridge Dr., high-pitched beam ceilings, an open kitchen, built-in surround sound, and stunning views, making it perfect for guests, a rental, or a workspace.With space for a vegetable garden and RV access, this property combines luxurious living with practicality. Don't miss your opportunity to own this extraordinary blend of elegance, privacy, and serene living.

Newport Beach, CA 92660
3104
sqft4
Beds3
Baths Step into the newly built single-story custom home at 20171 Bayview Ave., boasting an elegant floorplan, lofty ceilings, and sophisticated designer touches throughout. A grand 10-foot entry door ushers you into living spaces adorned with 12-foot ceilings. The kitchen features a substantial island with seating, complemented by custom Aranelli Italian cabinets and top-tier Wolf Subzero appliances including a range, refrigerator/freezer, wine cooler, and double stacked ovens (totaling four ovens) ideal for hosting large gatherings. A cozy fireplace graces the family room, while a 10-foot tall pocket door seamlessly integrates indoor and outdoor spaces, flooding the interiors with natural light. Outdoors, a concrete patio, rain sensor-equipped patio cover with remote-controlled Louvers, and a built-in barbecue island with fire pit invite entertaining. Each bedroom boasts 10-foot ceilings and custom closets. The luxurious master bathroom offers a spa-like retreat with custom tile work, dual sinks, a soaking tub, and a walk-in shower featuring Kohler plumbing fixtures. Additional features include dual-zone HVAC, designer lighting fixtures, 8-foot interior doors with designer hardware, and solar panels. Situated in an award-winning school district, moments from the Back Bay and playgrounds, and a short drive to South Coast Plaza and Fashion Island for premier dining and shopping. Easy access to the 405, 73, and 55 freeways completes this exceptional Newport Beach lifestyle offering.
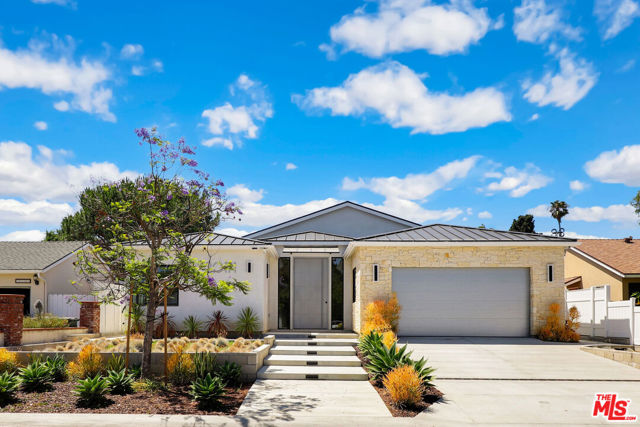
Laguna Hills, CA 92653
4444
sqft5
Beds4
Baths Located in sought-after Nellie Gail Ranch, this customized estate offers luxury indoor-outdoor living and serene privacy on a 0.71-acre, equestrian-zoned lot. The spacious 3884 sq ft main house features a desirable 5-bedroom layout including a main floor bedroom. Arrive through the elegant entry to herringbone white-oak hardwood floors that flow throughout. Natural light fills the interior through Monumental laminated windows and doors, complemented by solar shades to the rear. Home chefs will love the gourmet kitchen with high-end appliances, including double dishwashers and SubZero refrigerator, plus ample storage, center island and built-in water purifier. The family room hosts a gas fireplace and full bar with wine fridge, opening effortlessly through French doors onto the outdoor entertaining deck. Settle into a quaint library nook with built-in shelves, and enjoy dedicated workspace in a bonus office loft upstairs. The primary suite has a chic en suite bath with cast-iron tub and onyx finishes. Each bedroom features custom California Closets, with three additional bedrooms upstairs and an enhanced secondary bath with double sinks and beadboard detail. Equipped for comfort and efficiency, the home features streamlined HVAC split systems, 400-Amp electrical service, upgraded siding and roofing, smart home technology and ADT security. Move outside into your private oasis, where mature California pepper and fruit trees frame a carefully landscaped property with a picturesque dry riverbed aesthetic and fragrant lavender. Entertain in the outdoor living room, complete with a FireMagic grill, warming drawer, clear ice maker, TV, heaters, surround sound and fans. A dining gazebo easily accommodates large gatherings, and durable Trex-style decking means easy maintenance. The separate 600 sq ft guest house doubles as a pool retreat, offering a Murphy bed, kitchenette, retractable awning, LaCantina folding doors, powder bath and its own A/C. The raised pool has swim jet resistance for exercise, while the lower level jacuzzi calms with a tranquil waterfall. Wine enthusiasts will enjoy the insulated wine cellar housing two Viking coolers and storage. Enjoy convenient access to freeways, top schooling, shopping, and world-class beaches, all in one of the region’s premier neighborhoods.
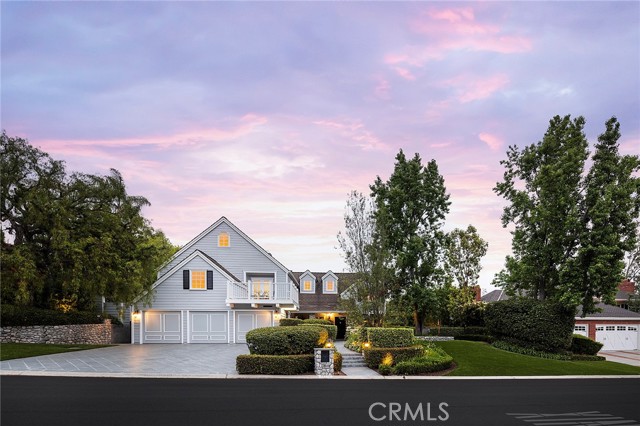
Venice, CA 90291
5224
sqft3
Beds2
Baths Welcome to a true masterpiece of modern luxury living in the heart of Venice Beach, where the charm of this coastal enclave meets the sophistication of New York loft-style elegance. This exceptional property offers a harmonious blend of creativity, space, and limitless possibilities, spanning approximately 5,224 square feet of meticulously designed living space. With its unique features and unparalleled style, this residence is poised to exceed even the most discerning buyer's expectations. As you enter this remarkable home, you'll be greeted by an awe-inspiring first floor boasting soaring 17-foot ceilings that create a sense of grandeur and openness. The flowing layout effortlessly guides you through this space, showcasing a custom projector system that elegantly splashes images and videos onto an oversized white wall, providing you with a blank canvas to showcase your artistic visions or create a captivating entertainment experience for friends and family. Ascending to the mezzanine level, you'll discover two generously sized bedrooms that have a beautifully designed bathroom. These tranquil retreats offer a peaceful haven to unwind and rejuvenate, with abundant natural light and thoughtful details that enhance the overall ambiance. The journey continues to the top level of this residence, where an impressive combination of living, dining, and relaxation awaits. The chef's kitchen is a masterpiece in itself, featuring high-end commercial-grade appliances, ample storage, and skylights that flood the space with warm natural light. This kitchen is designed to cater to the culinary aficionado, offering the perfect stage for creating gourmet meals and culinary masterpieces. Adjacent to the kitchen, you'll find a second living space, ideal for casual gatherings and unwinding after a long day. This versatile area can easily be transformed to meet your specific needs, whether it be a home office or an art studio. Continue past the second living space to the primary bedroom, with a sitting area with fireplace and ample storage shelves. This exceptional space includes an owner's closet complete with a dressing table and ample built-in storage. From here, you can gaze out onto an oversized outdoor area enveloped by a lush tree line, providing a serene backdrop for relaxation and contemplation. This expansive home is a true entertainer's dream, seeking an inspired living environment. The backyard oasis is the epitome of tranquility and sophistication. Situated on a serene, tree-lined street minutes from the trendy Abbot Kinney Boulevard, this hidden gem offers ideal accessibility to Venice's vibrant cultural scene. This Venice Beach residence represents the pinnacle of modern luxury living, seamlessly blending innovative design, spaciousness, and artistic potential. It's an invitation to elevate your lifestyle and indulge in the unique charm of Venice while relishing in the comfort of a true architectural gem. Take advantage of the opportunity to make this extraordinary property your own and experience the Venice Beach lifestyle at its finest.
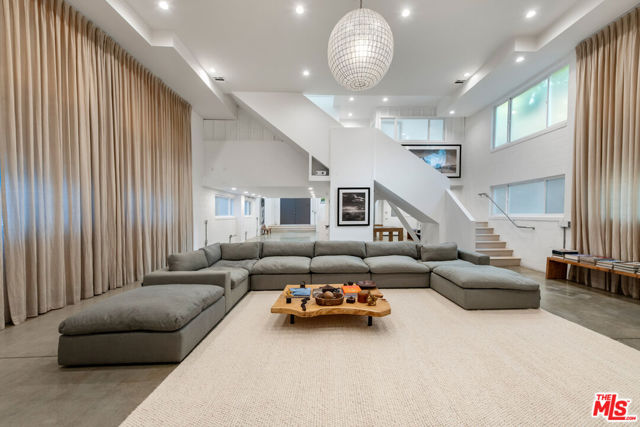
Lake Arrowhead, CA 92352
4449
sqft6
Beds6
Baths Offered for the first time since newly built! Gorgeous Mountain Theme Lake Front home located in the exclusive, gated community of Meadow Bay Cove, with its beautiful collection of homes, mature trees and family friendly environment, this is the Lake Front home you have been looking for! Take the kids fishing along the manicured shoreline or from your private Single Slip Dock with boat lift, right in front of your home, in calm waters. This property has been meticulously maintained, new tile roof, newly rebuilt decks with the finest deck materials for long life, cell phone-controlled Lift Master garage door openers for the extra large and deep 2+ car garage with 94" tall doors for your SUV. The home is nearly 4500 square feet, with 6 bedrooms, 6 bathrooms offering two spacious Primary Suits on separate levels with beautiful lake views and access to wide open decks to enjoy morning sun or evening sunsets.The lower-level Primary suite has a bunk room attached for the little ones with built ins. This level consists of the family room with granite fireplace, gaming area, huge outdoor deck and the Wine Cellar! Upper-level Primary suite is a showcase with walls of windows bringing in the natural light, peaked beam with wood tongue and groove ceiling, granite stone fireplace and spa like bath with relaxing jacuzzi tub, separate stone tile shower, dual sinks and huge walk-in closet. Also, upstairs is another bedroom suite and a Jack and Jill set of bedrooms with attached bathroom. The Main Level is set up for entertaining with an open floorplan kitchen offering Viking appliances, granite counter tops, large dining area, enormous breakfast bar, all open to the great room with granite stone fireplace, perfect for celebrating the holidays with family and friends. Built ins, white oak nail down flooring & window wall opening to newly rebuilt deck for outdoor dining and enjoying the lake. Executive style office with built ins is also located on the main floor. Very functional home with large laundry room including a sink, storage and laundry chute from the upper floor. Huge Pantry, the home has tremendous storage throughout, including walk-in closets for storing holiday items and a large storage room accessed from the outside as well as from the interior. New LED lighting, new concrete driveway and new concrete steps on both sides of the house. Many expensive upgrades will give many years of trouble-free enjoyment. See Matterport floor plans and walk through video.
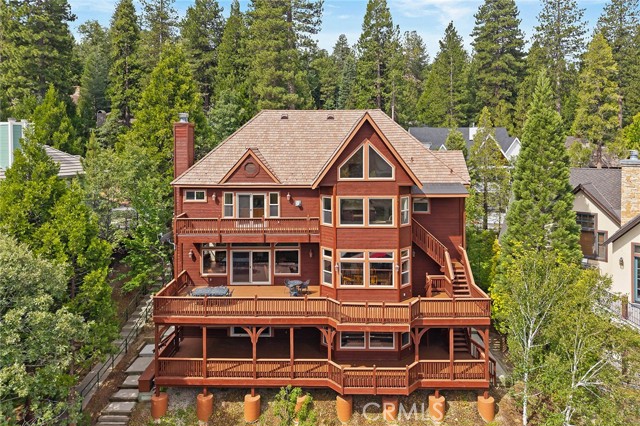
Page 0 of 0



