search properties
Form submitted successfully!
You are missing required fields.
Dynamic Error Description
There was an error processing this form.
Palos Verdes Estates, CA 90274
$3,995,000
3300
sqft4
Beds5
Baths Stunning Contemporary Coastal Home in Lower Lunada Bay! Meticulously reimagined by award-winning architect MCM Group in collaboration with Artfulnest Design, 2229 Thorley Pl has been rebuilt from the studs up with a thoughtful redesign to suit modern living. This rare opportunity offers an essentially newly constructed, 3,300 square foot, single-level home, in an idyllic coastal, Lower Lunada Bay neighborhood, on a flat, beautifully landscaped lot at 19,490 square feet—exceptional in every way! Located on one of the most desired streets in Lower Lunada, this home offers the perfect blend of style, function, and walkability—just steps to The Lunada Market, the iconic cliffs, and Lunada Bay Elementary. Best experienced first-hand, is the well thought out and highly functional floor plan you probably haven't seen in Palos Verdes Estates - featuring four en suite bedrooms plus a dedicated office, this design provides flexibility and privacy for both family and guests. Each bedroom offers built-in and linen closets—a small touch that speaks volumes about the home's thoughtful design. The primary suite offers a high level of privacy and space from its location within the home, to the oversized sleeping quarters, en suite bath and generously sized walk-in closet. At the heart of the home are distinctive living spaces seamlessly integrated with the chef’s kitchen, anchored by a dramatic dual-sided fireplace spanning floor-to-ceiling in Italian stone tile, creating an environment that is both sophisticated and inviting. The versatile design encourages connection and flow—enjoy refined dining on one side of the fireplace, then continue to the other side for rounds of Mahjong or Rummikub. Extend the evening further by relaxing outdoors on the expansive three-tiered 1,200 square foot deck, at the outdoor fireplace - the perfect setting for coastal nights under the stars. Every aspect of this home reflects exceptional craftsmanship, timeless design, and the ease of contemporary coastal living. With light-filled interiors, an open layout, and seamless indoor-outdoor transitions, this property embodies the finest of Lunada Bay’s coastal lifestyle.
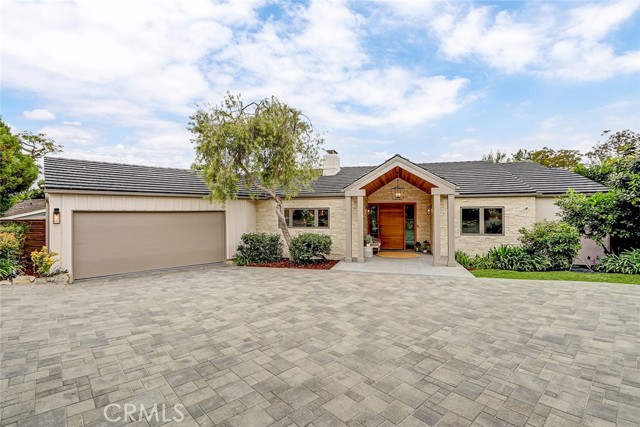
Malibu, CA 90265
2141
sqft3
Beds3
Baths Positioned on over an acre in one of Malibu's most sought-after enclaves, 27950 Winding Way offers a rare opportunity to restore a classic Mediterranean estate or build a new vision from the ground up. Set behind mature landscaping and surrounded by panoramic ocean and mountain views, the property captures the essence of coastal California living.The existing residence is rich with architectural characterterra cotta rooflines, arched openings, wrought-iron balconies, and grand columnsoffering a timeless foundation for restoration. Expansive grounds feature mature trees, a central fountain, and multiple outdoor areas with space to expand, reimagine, or completely redesign.Located moments from sandy beaches, scenic trails, and the best of Malibu's dining and amenities, this exceptional parcel invites endless possibilities in a location that defines luxury and legacy.
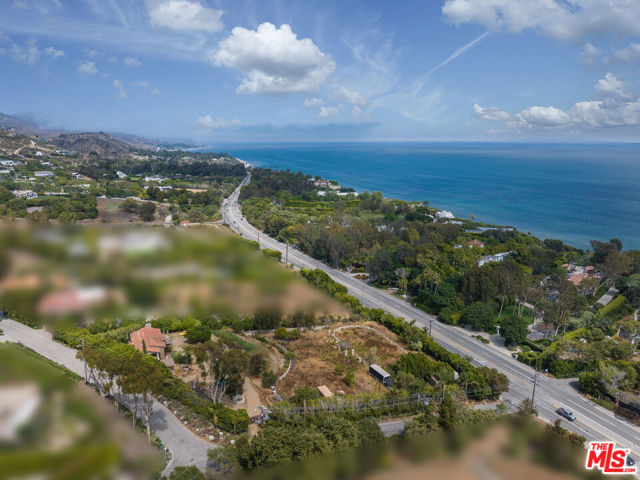
Malibu, CA 90265
3193
sqft4
Beds5
Baths Mulholland Canyon Ranch Perched high above the Malibu coast and canyons, Mulholland Canyon Ranch is a rare and stunning equestrian retreat offering awe-inspiring mountain and ocean views across approximately 3.26 serene acres. This beautifully crafted estate includes 4 bedrooms and 4.5 baths. A thoughtfully designed 3 bedroom, 3.5 bath main residence and a dreamy 1 bedroom, 1 bath guest house, blending modern luxury with rustic charm. Step inside to find soaring ceilings, concrete floors, concrete counters, striking steel framed doors and windows that bathe the home in natural light. Enjoy breathtaking views and fresh breezes through expansive glass openings that blur the line between indoors and out. The luxurious primary suite features dual showers, a spa-like soaking tub, and a private balcony that sits high above the lush, manicured grounds - framing a gorgeous view of the ocean. Each bedroom offers a private en-suite bath and access to a shared balcony. The family room features built in closets, a dedicated desk area and its own private balcony with gorgeous views. Outdoors, indulge in a resort-style setting with covered seating, a sleek wet bar, outdoor shower and a tranquil reflection pond accented by a cascading waterfall. The lush, mature landscaping showcases stately olive trees and a vibrant tapestry of foliage, creating a serene and private retreat. Designed for the ultimate Malibu lifestyle, the property features versatile equestrian facilities including a lighted eight-stall barn with a tack room, multiple turnouts, two large corrals and a riding arena. A large covered and fenced structure offers flexible use as a stylish chicken coop, dog kennel, or creative outdoor space. With its celebrity pedigree and a park-like setting that is peaceful and private, this fully fenced and double gated property is the ultimate blend of nature, luxury and lifestyle, offering a rare opportunity to own a true Malibu retreat.
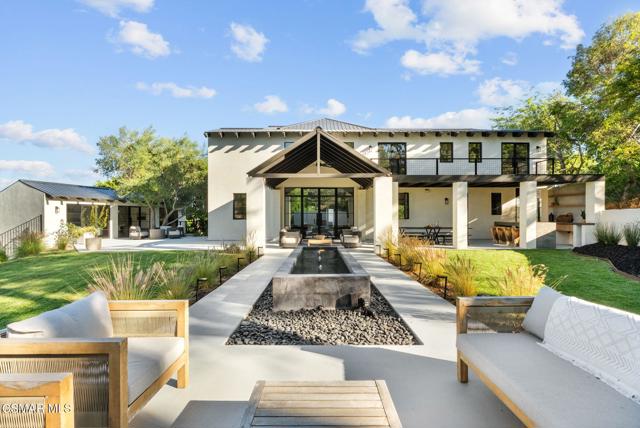
Los Angeles, CA 90049
2832
sqft4
Beds4
Baths Great Brentwood fixer located south of Sunset amidst large estate homes, on over 19,000sf corner lot. A true gem for those with vision for renovation or new build. The secluded lot with magnificent foliage and mature trees provides endless opportunities. This one-story home with 4 bedrooms, 4.5 baths, large family room with French doors that open to a large patio, garden and pool has been a wonderful home for the same family for over 40 years. Both living room and dining room are oversized and great for entertaining. Large windows and French doors provide abundant natural light. The expansive private pool and deck area is a welcome respite for warm summer days. While the home requires significant updating, its classic design and floor plan provides the perfect opportunity for a transformative renovation. For developers, the lot itself presents an exceptional opportunity to build a grand two-story residence in a neighborhood known for its architectural elegance and enduring value. Whether you're a homeowner seeking to restore a beloved classic or a builder ready to create something new, this property offers lasting rewards. In a market where location is everything, this Brentwood treasure stands out, not just for what it is, but for what it can become. Nearby restaurants, elegant shopping, freeway close and easy access to all the Westside has to offer.
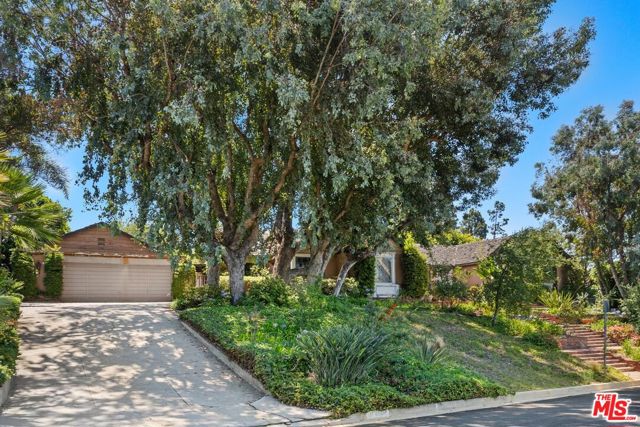
Los Angeles, CA 90018
0
sqft0
Beds0
Baths Currently existing on the lot is a auto repair shop that pays $2,500 per month and a garden supply shop that pays $3,250. Both tenants are on month to month agreements. Both Phase 1 and 2 have been completed.The total size of the lot is approximately 17,965 SF and its Zoning is LAC2. There currently is plans for a 201 unit fully entitled low income housing project, but the large corner lot provides a variety of different development opportunities.
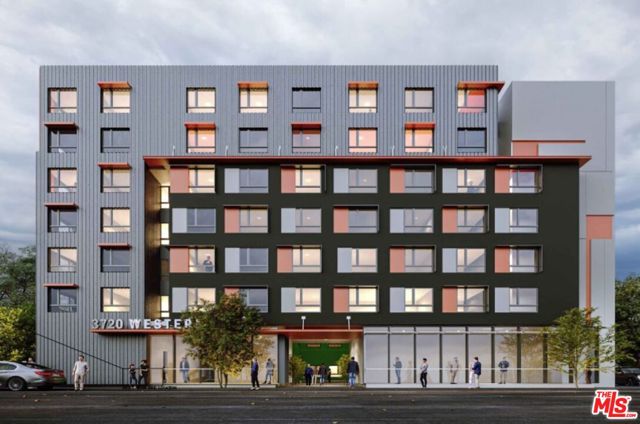
Malibu, CA 90265
0
sqft0
Beds0
Baths This is an extraordinary opportunity to capture 91 acres of Malibu ocean view property. Situated above Point Dume, each and every parcel boasts ocean views. Composed of seven contiguous lots (see photos) all with Certificates of Compliance. Build seven homes, a family compound with multiple homes, or a mountain retreat surrounded by your own pristine mountains and/or animals - this acreage offers so many possibilities. A paved road leads you off of Kanan Dume Road to the property and there is already Las Virgenes Water District water on the land along with multiple fire hydrants. Close to beaches, schools and shopping. This offering includes the following APN's: 4465-006-062, 067, 068, and 069 and 4465-005-042, 043, and 046. See photos for lot sizes of each APN. Owner will carry.
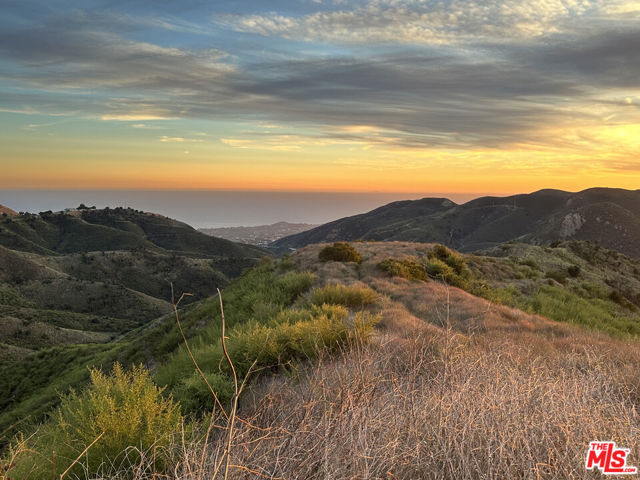
Malibu, CA 90265
0
sqft0
Beds0
Baths UNMATCHED LAND OPPORTUNITY IN WESTERN MALIBU. Perched high above the Pacific Coast Highway with commanding, unobstructed 180 views from iconic Point Dume to majestic Point Mugu, this 2.38 acre parcel offers an extraordinary opportunity to build a dream estate overlooking the pristine Encinal Bluffs. Sold with a full suite of entitlements and near-complete permits, the property includes CITY OF MALIBU APPROVED COASTAL DEVELOPMENT PERMIT (CDP) that is valid until June of 2026, by which time valid construction must commence. The 95% completed Planning and Building approvals, have begun to pave the way for a streamlined path to construction. Iconic design collaboration between Studio Ermacora and California modern Architecture Studio Marmol Radziner, the Villa concept provides a combination of outward looking striking vistas while being utterly secluded and aiming to invite a sense of inner peace. AIA envision a striking 5,000 sq ft contemporary residence featuring:*3 spacious bedrooms and 3.5 baths*Seamless indoor-outdoor flow with expansive decking and pool*Attached 2-car garage*Thoughtfully integrated landscaping*Onsite wastewater treatment system with seepage pit dispersal. Significant infrastructure is already in place, including a 1,200-foot deep well and two 10,000-gallon water tanks, ensuring robust water access. Sale includes a comprehensive set of plans and reports: *Site plan with setbacks *Access and grading plans *Slope analysis and erosion control plans *Soil, drainage, and geological reports *Biological and archeological assessments *Survey and topo map *Fire Department and Building & Safety approvals This rare offering combines breathtaking views, significant pre-development investment, and world-class design pedigree ideal for a discerning buyer ready to create a signature Malibu estate.
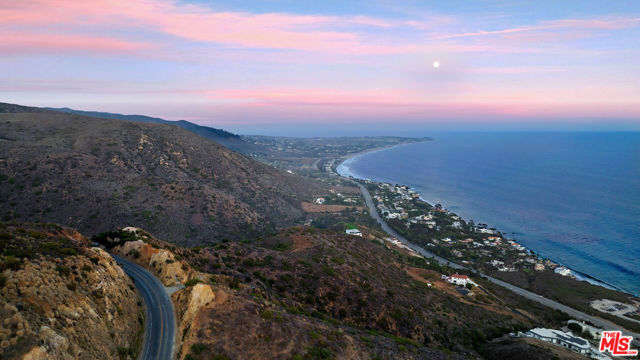
Beverly Hills, CA 90212
2131
sqft2
Beds3
Baths A harmonious blend of privacy and indulgence, Mandarin Oriental Residences, Beverly Hills offers the intimacy of a private home enhanced by the legendary service of a five-star hotel. Designed in collaboration with internationally acclaimed 1508 London, each residence is a master class in refinement, where daily rituals are elevated into moments of quiet luxury. The rooftop is a sanctuary unto itself, with sweeping views of Beverly Hills' iconic palm-lined streets. Surrounded by citrus trees and fragrant plantings of lavender, rosemary and sage the rooftop oasis features a heated pool, towel service, and serene lounge areas infused with calming natural scents. Wellness offerings continue with an impeccable spa suite featuring private treatment rooms, a steam room and sauna, and a state-of-the-art fitness center with Technogym equipment, private ballet/yoga room, and a sunlit outdoor terrace overlooking Century City and the pool. On the ground level, residents enjoy access to a private boardroom and cozy fireplace lounge, perfect for entertaining or working from home in style. Around-the-clock valet, concierge, and residence services ensure every detail is handled with signature Mandarin Oriental grace and discretion. Featuring a gracious two-bedroom layout with tranquil northeast exposures and a formal entry leading into a loft-like Great Room that flows effortlessly to a private treetop terrace. The open chef's kitchen is anchored by a leathered Taj Mahal quartzite peninsula, perfect for casual dining or entertaining. The en-suite guest bedroom overlooks the lushly landscaped Palm Court, while the serene primary suite offers a generous walk-in closet and five-fixture bath designed for total relaxation.
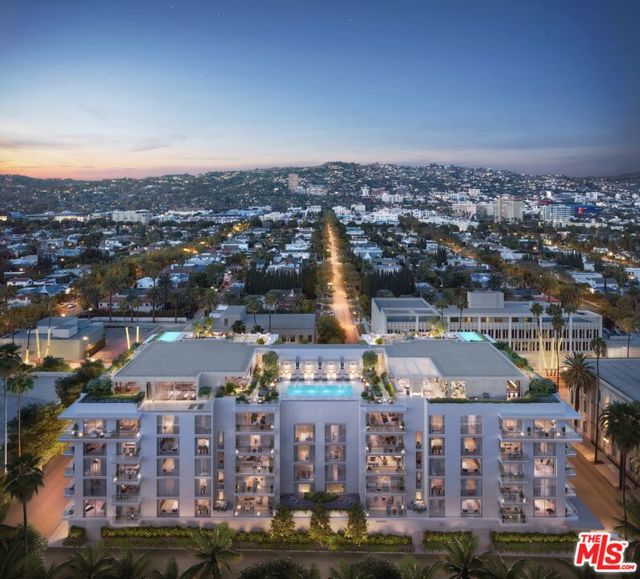
Los Angeles, CA 90045
4050
sqft5
Beds7
Baths Experience the pinnacle of coastal living in this newly constructed, custom California Coastal estate an exceptional collaboration between Live Inspired Homes, JRD Construction, and renowned coastal designer Molly Waggoner. Thoughtfully conceived as a private compound, this residence evokes the elegance of Montecito with a distinctly modern sensibility. A herringbone brick walkway leads through manicured grounds to the 3,400 sq ft main residence, where high ceilings, abundant natural light, and refined architectural elements establish a sense of both scale and serenity. Each space has been curated by Waggoner, whose two decades of design expertise are reflected in every hand-selected finish - from the artisanal tilework and wide-plank hardwood floors to the tongue-and-groove ceilings and custom wall treatments. The dramatic stone facade wrapping the entry hall introduces a warm, textural sophistication that continues throughout this exceptional home. The central kitchen offers the perfect balance of form and function. Anchored by a substantial center island, this space features Thermador appliances, a custom designed hood with brass details and an expansive walk-in pantry outfitted with custom built-in cabinetry. Designed with both entertaining and everyday living in mind, it opens seamlessly to the home's main living areas, creating a fluid, sunlit space where gatherings unfold with ease. The main residence offers four ensuite bedrooms and five baths, including a versatile first-floor suite that opens to a serene patio - ideal for guests or a tranquil home office. Upstairs, a central family lounge connects three additional bedrooms, each with its own exquisitely tiled ensuite bath and custom closets. The primary suite overlooks the lush backyard retreat and features a private balcony, oversized walk-in closet, and spa-like bath with soaking tub and multi-head shower. Also on this level, a lavish utility room combines elegance with practicality, featuring custom cabinetry, abundant built-in storage, and a dedicated sink, elevating daily routines with refined ease. Beyond the interiors, an extraordinary outdoor sanctuary awaits. A sunlit pool with baja shelf, infinity-edge spa, and a fully outfitted outdoor BBQ kitchen are framed by an expansive patio and elevated deck - merging the best of resort and residential living. The pool gracefully links the main residence to a fully equipped 650 sq ft ADU, complete with a great room area, private bedroom and bath, full kitchen, laundry, office nook, and an outdoor pool bathroom, offering exceptional versatility and opportunity. A bespoke mudroom and direct-access two-car garage complete the home's thoughtful layout. Set within a close-knit, highly desirable neighborhood with premier access to top-tier schools, the beach, golf, tennis, shopping, dining, and LAX, this estate is a rare opportunity to live beautifully, live effortlessly, and live inspired.
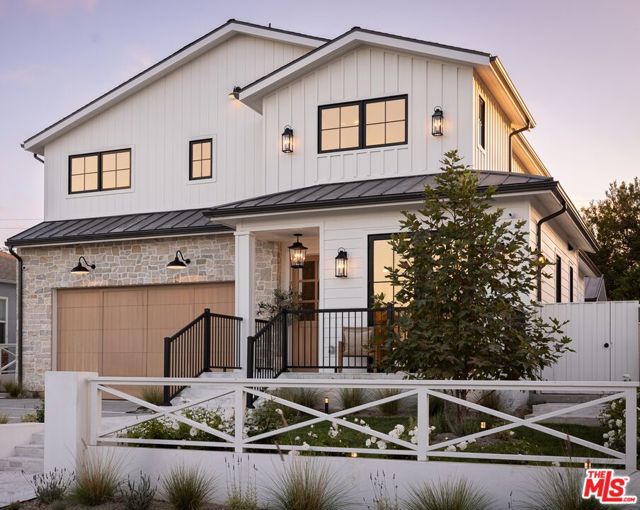
Page 0 of 0



