search properties
Form submitted successfully!
You are missing required fields.
Dynamic Error Description
There was an error processing this form.
Danville, CA 94526
$3,995,000
6263
sqft5
Beds5
Baths Welcome home to this very rare single-story, gated country estate. Set atop 3± private acres, this one-of-a-kind property offers breathtaking, unobstructed views of Mt. Diablo to the Carquinez Straits from nearly every room. Thoughtfully expanded and upgraded with roughly $2 million in enhancements, this single-level residence seamlessly blends luxury, comfort, and natural beauty. The main house showcases an inviting gourmet country kitchen that flows into a warm, open-concept family room. The spacious living and dining rooms are perfect for entertaining, while four oversized bedrooms include a lavish primary suite and expanded dual primary bathrooms. Multiple doors open to the resort-style outdoors, where a sparkling pool, lush landscaping, and panoramic views create the ultimate escape. The expanded guest house offers additional single-story living with a living room, full kitchen, bedroom, bath, and laundry, ideal for extended family or guests. With its gated privacy, luxurious upgrades, panoramic views, and seamless indoor-outdoor living, this is truly a must-see estate. Come experience this rare opportunity— you won’t want to leave!

Napa, CA 94558
3663
sqft4
Beds4
Baths Santa Barbara–inspired design meets Napa Valley living in this 3,663 sq. ft. California Mediterranean ranch, set on 15.83 acres of privacy and beauty. The approach unfolds past a dreamscape of rolling vineyards and centuries-old oaks, revealing a residence where timeless design and relaxed elegance intertwine. Inside, dramatic redwood beams, soaring ceilings, and French doors in nearly every room create seamless indoor–outdoor flow to expansive courtyards, decks, and sweeping views. The main living room captures panoramic vistas, while a second gathering space and chef’s kitchen provide a natural hub for entertaining. Four bedrooms and three-and-a-half baths, including three private ensuites, offer comfort and retreat. Your own private drive through the 8.95-acre vineyard – protected under the Williamson Act – leads to a barn/workshop with a level area, adding both function and character. The grounds invite endless possibility – whether envisioned as gardens, a pool, or simply the quiet rhythm of vineyard life. Just minutes from downtown Napa, Carneros Resort, and the airport, with Sonoma and San Francisco beyond, bordering world famous Cakebread Vineyards. A rare offering where every sunset feels like a celebration of land and sky.

Costa Mesa, CA 92626
3562
sqft4
Beds4
Baths Discover a meticulously curated 2019 construction single-level home where no expense was spared and every detail reflects quality craftsmanship. From the reinforced foundation to the presidential-grade roof, this residence was constructed to last a lifetime with minimal maintenance. Mature gardens and custom pavers create a welcoming entry illuminated by exterior lighting, while a 42” custom Dutch door sets the tone for what lies within. Inside, natural hardwood floors, high ceilings, designer lighting, and a wood-burning fireplace anchor the formal living room. The chef’s kitchen features a 10’ granite island with prep sink, Wolf 48” range, double ovens and steamer, Sub-Zero refrigerator, Bosch dishwashers, pot filler, and walk-in pantry. The primary suite offers dual vanities, soaking tub, large shower, and direct access to the outdoor shower and pool. The attached casita includes a living area, full kitchen, bedroom, closet, and bath—ideal for guests or multigenerational living (Bedroom 4). A La Cantina sliding wall opens to the climate-controlled California room with TV and sound system. Additional highlights include whole-home audio, dual-zone HVAC, custom Jeld-Wen windows and doors, and solid wood interior doors. The pool and spa, operated via smartphone with Pentair controls, feature dual swim jets and complete this refined coastal retreat. Discover a meticulously 2019 construction, single-level home where no expense was spared, crafted for a lifetime of unparalleled living. From the reinforced foundation to the enduring presidential shingles, every element is designed with the highest standards. Built with top-quality materials and construction, this home minimizes maintenance concerns, allowing you to relish life to the fullest. Upon arrival, you'll be greeted by mature flower gardens and custom pavers, with exterior lighting enhancing the home's curb appeal. The entry is marked by a 42" wide custom Dutch door featuring designer hardware, adding a charming touch. Inside, natural hardwood floors flow throughout, leading to the formal living room, which boasts high ceilings, custom light fixtures, and a grand wood-burning fireplace perfect for entertaining. The kitchen is a culinary dream, featuring a 10'x3' island covered in natural granite with a secondary prep sink. It includes top-of-the-line appliances: a Wolf 48" gas range with six burners, griddle, and oven, additional Wolf double wall oven and steamer, a built-in microwave, two ultra-quiet Bosch dishwashers, an industrial-strength range hood, pot filler, a coffee bar, a built-in Sub Zero fridge, and a walk-in pantry. A casual dining area opens to the side yard through custom Jeld-Wen French doors. The primary suite offers luxury with dual vanities, a large shower, soaking tub, and a walk-in closet, plus an exterior door to the outside shower for easy access to the pool area. The attached casita with a private entrance features a living room, full kitchen, bedroom, closet, and bathroom (Bedroom 4). In the den, a 90" flat-screen TV and an extra-large sofa provide a cozy setting, while a four-panel La Cantina stackable sliding door opens to the climate-controlled California room with another flat-screen TV. The entire house is wired for sound with multiple zones, all smartphone-controlled. The property includes two zones for heating and cooling, custom wood-clad double-paned Jeld-Wen windows to protect against harsh weather and wood rot, and solid wood custom interior doors with designer hardware, offering elegance and quality. The pool, equipped with Pentair equipment, features two swim jets and a jacuzzi, all controllable via smartphone, completing this luxurious home experience.
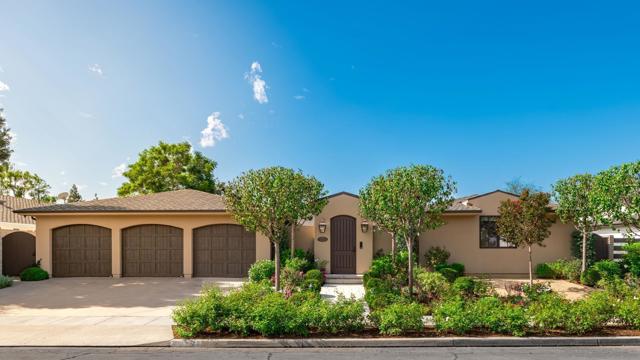
Walnut Creek, CA 94595
4558
sqft6
Beds5
Baths Welcome to this stunning country estate, nestled on 1.28 acres in the serene Tice Valley area of Walnut Creek. This enchanting property is just minutes from downtown. The main house, a true gem, boasts exquisite old-growth redwood finishes repurposed from the original Castle Hill Ranch House, which has not been on the market for 39 years. The flexible floor plan is perfect for multi-generational living or entertaining. The heart of the home exudes warmth and character with its craftsman details, providing an inviting atmosphere for family gatherings. In addition, the estate includes a cottage featuring 2 bedrooms and 1 bath, complete with central heating and air conditioning, as well as in-unit laundry facilities. This charming cottage offers both comfort and independence, ideal for guests or extended family. For those with a passion for projects or need extra space, a spacious garage/shop area spans 2,030 sq ft, featuring 14' ceilings and a 12' tall door making it perfect for hobbies or extra storage. The property is service with 400 amps and 2 PG&E meters plus a non-potable water well. Embrace the tranquility of country living while being conveniently close to urban amenities.
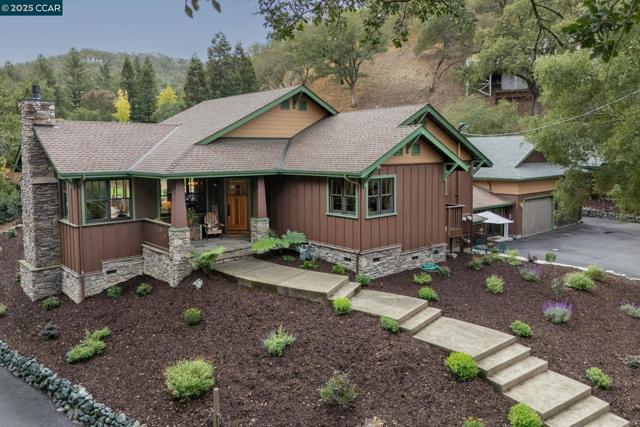
, CA 95389
4748
sqft6
Beds7
Baths Uniquely located in Yosemite National Park, The Grandview Estate is located in the community of Wawona three miles from the Giant Redwood Forest with an unobstructed view of the granite monolith called the Wawona Dome, and sits on the bank of the South Fork of the Merced River. The Estate features an acre parcel, a two story 3,707 Sq Ft. three bedroom custom built home, an attached garage with a 472 Sq Ft. ADU and two remodeled 300+/- Ft. rustic cabins accommodating 16 people total. In front of the house is a deep swimming hole, the preferred river location for sun bathing, swimming, and fishing during the summer months. French doors from the Great Room, Dining Room and Master Bedroom lead to the quartzite deck and the river. The entire downstairs is floored in hydronic heated quartzite stone. The house is designed to see nature out of every window, with Forest, River and Wawona Dome views. Home accents include heavy wooden beams in the dining room and fireplace mantel, a complete gourmet kitchen with a commercial style Wolf Range, and a separate chefs walk-in pantry. It is impossible to describe the magical feeling that simply being in Grandview engenders. Wawona is a dark sky community. Star light, crickets and the soft sounds of the river always assure a good nights sleep.
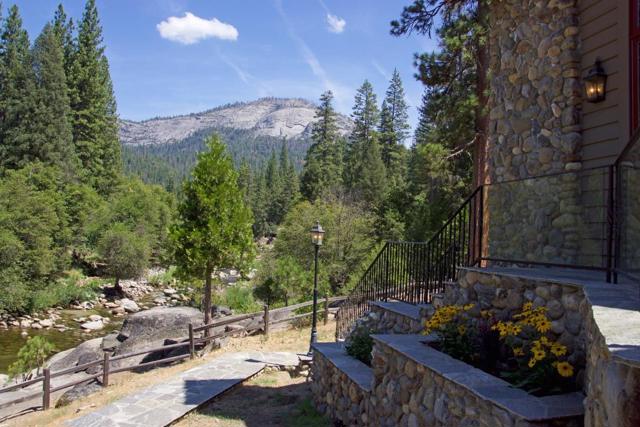
La Jolla, CA 92037
3379
sqft4
Beds4
Baths Discover privacy and coastal luxury in this stunning ocean view home ideally situated at the end of a quiet cul-de-sac in beloved Upper Hermosa. The spacious layout features both formal and informal living spaces, elegant finishes throughout, an abundance of natural light and multiple outdoor living spaces which invite year-round enjoyment of our idyllic climate. Centrally located at the heart of the home, the chef’s kitchen seamlessly connects to the family room and informal dining area—creating an open, inviting space ideal for everyday living and effortless entertaining. Additional updated features include fully owed 20 panel solar array plus backup battery system, newer roof, decks, siding and multi-zoned HVAC systems. Just blocks away from vibrant local restaurants, boutique shopping, and the beach, this home offers the ultimate Southern California lifestyle in one of La Jolla's most cherished neighborhoods.
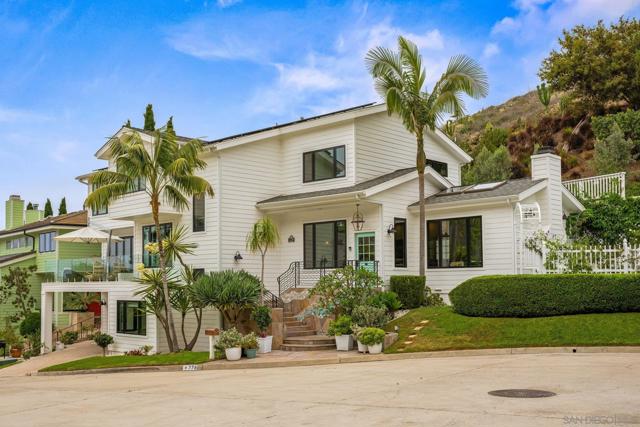
San Diego, CA 92101
0
sqft0
Beds0
Baths Modern 2022-Built Gated Apartment Complex in Little Italy! Welcome to Albatross, a turnkey multifamily community featuring contemporary studios, 1- and 2-bedroom units—many with stunning bay and downtown views. Each unit offers a bright open layout, modern kitchen with stainless-steel appliances, in-unit washer/dryer, and private gated entry. Includes 7 secured garage parking spaces. Prime Little Italy location, steps to restaurants, cafés, nightlife, the Bay & Balboa Park—perfect for short-term rental or long-term investment.
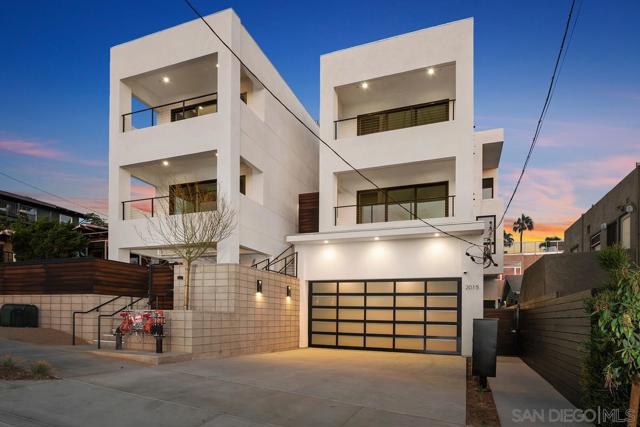
Carmel, CA 93923
0
sqft0
Beds0
Baths Perched above one of the most stunning coastlines on the Pacific, in the highly sought-after Carmel Highlands, this 2.12-acre parcel offers the rare opportunity to create your own modern, coastal retreat. With significant preparatory and infrastructure work finished, and plans currently in the design approval process, this stunning 5,000+ sq. ft. residence is well on its way to realization. The home has been designed to frame sweeping ocean views through floor-to-ceiling glass and vaulted ceilings, with a thoughtful layout that includes 3 bedroom suites, 3.5 baths, an elevator, and a 3-car garage. The main-level primary suite captures dramatic ocean vistas with a spa-like bath, while the upper-level suite features a bar and private terrace, perfect for morning coffee or relaxing at sunset. Expansive living and sitting rooms share a double-sided fireplace, and multiple decks invite seamless indoor-outdoor living. With a gourmet kitchen, pantry, and private well, this property offers an exceptional opportunity to build an architecturally striking home surrounded by the natural beauty of the Carmel Highlands.
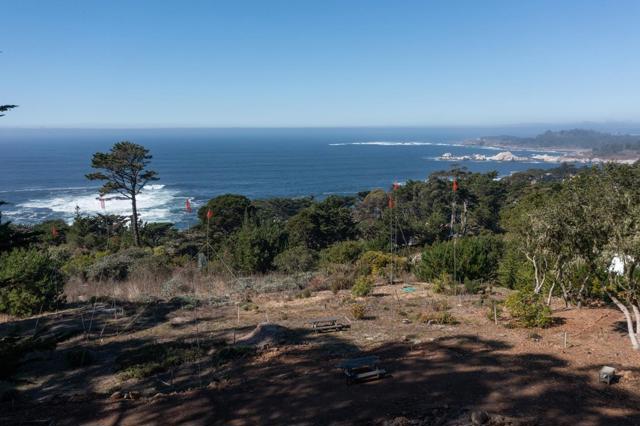
La Honda, CA 94020
2700
sqft4
Beds3
Baths Experience the ultimate in country living at this luxury La Honda estate, an incredible 9 acre+ ranch property nestled among the breathtaking Peninsula hills. This expansive property features a 4BD/2.5BA main house, a charming 2BD guest house, a relaxing spa house, and additional outbuildings, including a spacious barn, providing a perfect setting for your equestrian pursuits with accommodations for up to 7 horses. Recently updated with exquisite designer finishes and modern appliances, the homes and buildings exude modern comfort. The main residence, a two-story home, boasts a spacious kitchen and an attached 2-car garage, offering both convenience and elegance. The property showcases stunning landscaping and gardens bursting with fruits and vegetables, creating a serene and picturesque environment. With access to both Well and Cuesta water sources, this retreat offers a self-sustaining oasis.Conveniently located just 30 minutes south of Half Moon Bay and approximately 20 minutes from Highway 280, this estate provides easy access to the Bay Area while still offering a peaceful and secluded escape. Embrace the natural beauty of the area with nearby trails, mountains, beaches, and the Cuesta La Honda Guild Pool & Recreation Center, all within close reach.
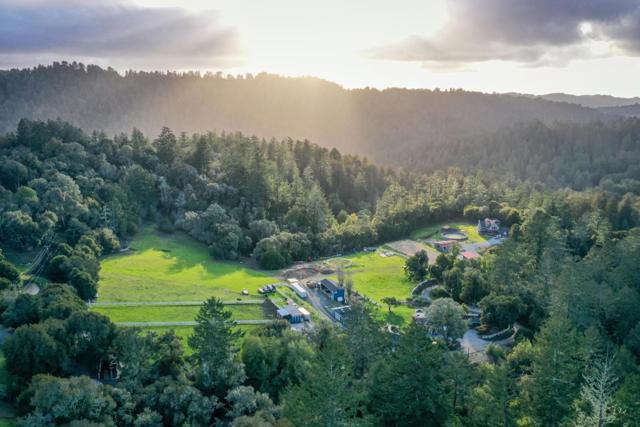
Page 0 of 0



