search properties
Form submitted successfully!
You are missing required fields.
Dynamic Error Description
There was an error processing this form.
Los Angeles, CA 90018
$3,998,000
0
sqft0
Beds0
Baths Exceptional Turnkey Investment Opportunity Near USC/Expo Park! West Shores Realty is proud to present 1570 W 36th Street, a striking new-construction duplex offering a rare blend of scale, income, and location just minutes from USC and Exposition Park. Built from the ground up in 2022, this 3-story, co-living property spans over 8,000 square feet of living space on a 6,800 sq. ft. lot. The property features two expansive units: one with 15 bedrooms and 15 bathrooms, the other with 13 bedrooms and 13 bathrooms. Each resident enjoys the privacy of their own spacious bedroom and ensuite bath, while shared kitchens and living areas on every floor promote a vibrant community atmosphere. Kitchens are equipped with sleek quartz countertops, thermofoil cabinetry, and stainless-steel appliances. Additional amenities include central air conditioning, in-unit laundry on each level, and ample on-site parking including a two-car garage, long driveway, and rear tandem spaces. The gated premises and low-maintenance landscaping offer both security and curb appeal. Its convenient location, less than a mile from USC's campus and just minutes from the Metro Expo Line, makes it a prime choice for student housing and working professionals. Whether you're into art, sports, or live events, Expo Park delivers it all. The unbeatable location makes accessing iconic landmarks like the LA Memorial Coliseum and LA Live, as well as modern attractions like BMO Stadium and the upcoming George Lucas Museum of Narrative Art (opening in 2026), an absolute breeze. At just under $143,000 per door, this is one of the most competitively priced, high-yield investments in the USC/Expo Park area.
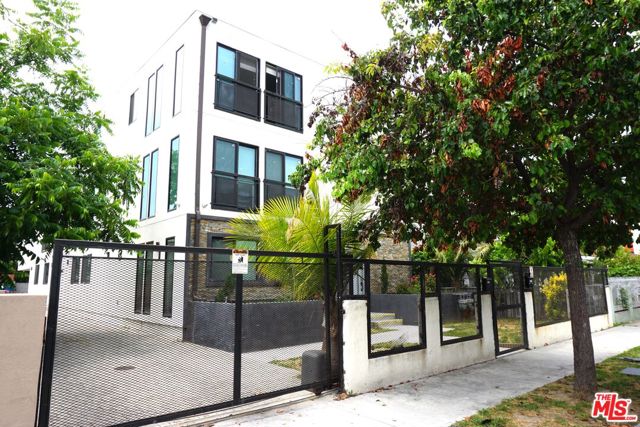
Los Angeles, CA 90069
2116
sqft3
Beds3
Baths Floating above the city with commanding panoramic views, this gated sun-drenched 3 bed, 3 bath contemporary delivers a front-row seat to the Los Angeles skyline and the rare feeling of living among the clouds. The open-concept living space is serene, airy, and effortlessly stylish. The main level welcomes you with light wood floors, crisp lines, and natural textures. The living room, anchored by a sleek fireplace, flows seamlessly into a bright dining area and a designer kitchen outfitted with an island with breakfast bar, and floor to ceiling cabinetry. The spacious primary suite offers a walk-in closet, spa-like bath, and sweeping views that make waking up feel like a dream. Downstairs, two versatile secondary bedrooms offer flexibility for guests, a home office, creative studio, or cozy den. Expansive glass sliders throughout the house frame the skyline like a living masterpiece, opening to generous balconies with cinematic jetliner views perfect for stunning mornings, golden afternoons, and glittering twilight evenings. For added convenience, an attached garage with direct interior access provides a seamless, secure entry into the home, an ideal touch for city living. Tucked in the coveted Bird Streets, just moments from the pulse of the Sunset Strip, this is a home where inspiration meets elevation. Welcome to your perch above the city.
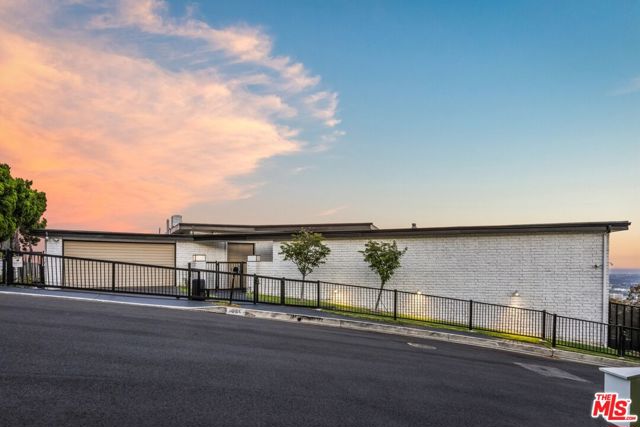
Encinitas, CA 92024
0
sqft0
Beds0
Baths 1735 Rancho Summit Dr. a 9.9- acre flat residential lot presents a rare opportunity in the prestigious Olivenhain Ranch area of Encinitas. This hidden jewel of the prime residential land is available at half the market price, making it ideal for investors or home builders seeking a lucrative venture. The property boasts a panoramic view, nearly all flat terrain, and a picturesque creek at the rear. Positioned in a fast-developing high-end neighborhood with luxury homes featuring amenities like private lakes and horse barns, this parcel is a valuable asset. City utilities are readily accessible, and the land is zoned for two large homes with four acres per residence, in line with the county's preference. Nearby developments have demonstrated strong demand, even with small-sized lots selling for millions. With paved roads, clear boundaries, and a strategic location at 1735 Rancho Summit Dr., Encinitas, this outstanding property in a rapidly appreciating area is a must-see for owner/users for a family compound or large ranch homes or for developers and 1031 exchange buyer for a lucrative investment.
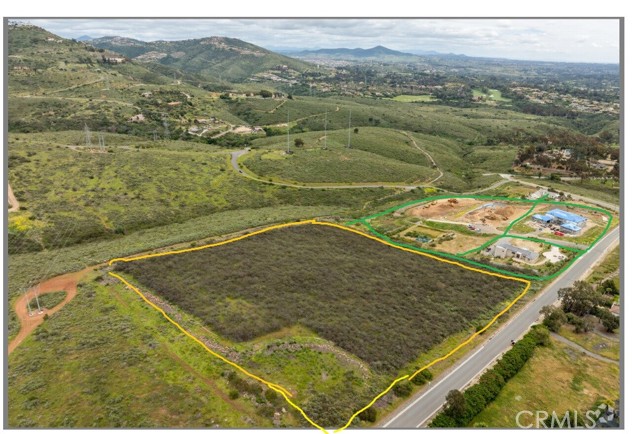
Westlake Village, CA 91362
5132
sqft5
Beds4
Baths Welcome to 5135 Island Forest Place — a private sanctuary gracefully positioned along the serene sixth fairway of the esteemed North Ranch Country Club. This contemporary estate is a testament to architectural elegance and thoughtful design, encompassing over 5,100 square feet of living space. With five generously appointed bedrooms and five bathrooms, the home offers abundant room for both grand entertaining and quiet retreat. Two main-level bedrooms feature ensuite baths, affording exceptional privacy and comfort for family members or discerning guests. Set on over 260 feet of prime golf course frontage, the residence enjoys uninterrupted views of rolling fairways framed by mature oaks providing both visual splendor and a natural sense of seclusion. The expansive great room, crowned by soaring 16-foot ceilings, floods with natural light and offers an ideal setting for sophisticated gatherings, fireside reading, or peaceful reflection. Step outside to a resort-inspired backyard, where a shimmering pool and spa are embraced by lush landscaping, creating an intimate outdoor haven. Whether entertaining under the stars or savoring a quiet morning by the water, this space is designed to restore and inspire. Located on a tranquil cul-de-sac within the exclusive gated enclave of Island Forest—comprised of just 14 distinguished residences—this home offers the rare combination of security, privacy, and community. Low HOA dues add to the appeal of this elite setting. Enhancing the property’s value and lifestyle offering, a significant renovation of the North Ranch Country Club’s renowned golf courses is currently underway, promising an elevated playing experience and world-class amenities upon completion. Unlike other homes in the area, 5135 Island Forest Place is thoughtfully situated away from through-traffic, ensuring a sense of peace that is both rare and cherished, truly evoking the feel of a personal island retreat. Here, luxury meets tranquility in one of North Ranch’s most coveted addresses.
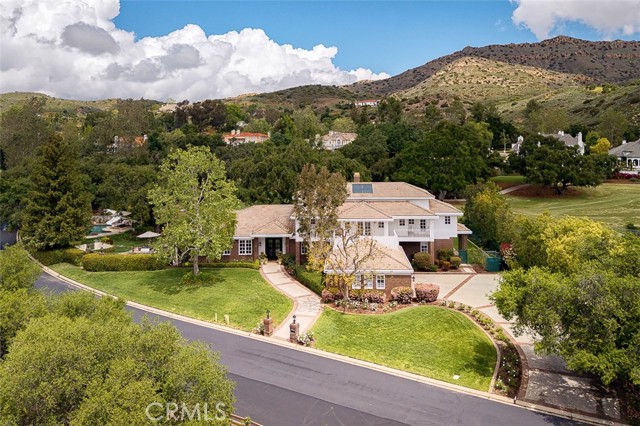
Rancho Santa Fe, CA 92067
0
sqft0
Beds0
Baths Create your dream estate on this incredible 2.85-acre lot with gorgeous panoramic/ocean views. Located on the west side of the Covenant at the end of a quiet cul-de-sac offering privacy and tranquility. Enjoy the gentle ocean breezes and backcountry views. Exceptional location with easy access in and out of Rancho Santa Fe and just minutes to the eclectic downtown areas of Encinitas, Solana Beach, and Del Mar. The most exciting opportunity in Rancho Santa Fe Covenant. The serene 2.85-acre view lot includes Rancho Santa Fe Art Jury approved plans designed by John Jensen, a high-end residential architect to construct a single-level modern estate. The stunning property will boast 6245 sq. ft. 5 bedrooms, an office, and 4 car garage, owned solar panels. The bespoke home will be contemporary but warm in style with modern influences, use of rock walls, creative angles, waterfall feature, and flat roofs. The design has an emphasis on natural elements such as living walls, a dramatic reflecting pool, and an abundance of pocketing glass doors which enhance the indoor-outdoor feel. The single-story home will comprise the most sought-after amenities. Roger Rowe school district. The price is for the land with plans. The construction of the home is not included. It is the buyer's obligation to verify and conduct any and all due diligence with respect to developing the property prior to full contingency removal. Rancho Santa Fe Association fee is $0.14 per $100 assessed value / $1,400 per $1 million assessed value, per year.

Los Altos, CA 94022
1924
sqft4
Beds2
Baths Located in one of Los Altos most idyllic tree-lined neighborhoods moments from downtown, this turn-key Craftsman combines designer style with ideal indoor/outdoor flow. A fenced front yard and covered entrance introduces the homes natural color palette and quality craftsmanship. Inside, gorgeous hardwood floors and abundant natural light highlight the great room design where the living, dining, and kitchen flow seamlessly together. The living room centers around a stacked-stone fireplace flanked by custom built-ins, while the dining room opens to the side patio. The chefs kitchen boasts two-toned granite and marble counters, full-height stone backsplashes, a large center island, and luxe appliances. Four bedrooms include a front-facing bedroom or ideal office, and a serene primary suite with two custom closets and an en suite with a steam shower and heated floors. The backyard oasis features a pergola-covered dining patio, fire pit, water feature, and lush lawn, perfect for entertaining or a quiet retreat. The oversized two-car garage can be used for recreation with a 12 door to the yard and a gate to a private lane at the back of the home. Luxurious California living, in premier Old Los Altos with fabulous shops and restaurants just a few steps away!
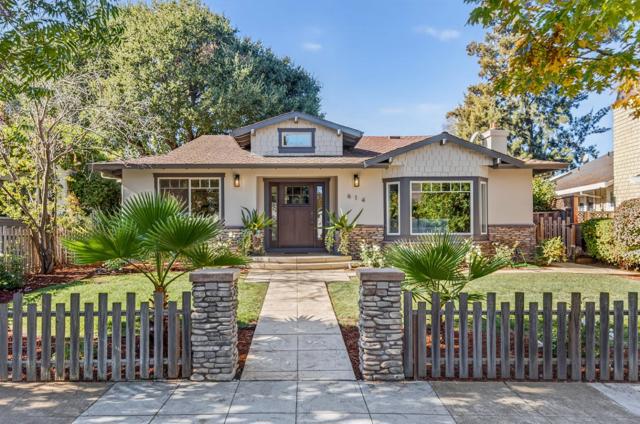
Huntington Beach, CA 92648
4112
sqft4
Beds5
Baths *ULTIMATE PRIVACY IS YOURS IN THIS LUXURY ESTATE HOME TUCKED AWAY IN THE GATED COMMUNITY OF CRYSTAL ISLAND ESTATES, THE HIDDEN GEM OF HUNTINGTON BEACH*Experience the epitome of opulence in this sprawling 4,112 sqft home on a large 10,400 sqft lot! This extraordinary residence seamlessly blends modern sophistication w/ unparalleled craftsmanship. The exterior showcases a majestic water feature as you enter the huge treelined driveway w/ a magnificent wrought iron gated entry. A captivating front sitting area w/ fireplace & stately iron double door set the tone for the grandeur within. Upon entry, soaring ceilings, an impressive chandelier & an abundance of natural light greet you, revealing a meticulously designed home within. The large formal living room boasts cathedral ceilings, a gas fireplace & wood flooring. The adjacent Formal dining room, w/ French door access to the backyard, opens to an impressive waterfall feature ideal for entertaining. A private powder room sits just off the entry & is ideal for your guests. The warm & inviting family room offers ample space for cozy family gatherings featuring a gas fireplace. Culinary excellence is achieved in this chef's dream kitchen featuring Viking appliances, double ovens, a six-burner stove with griddles, warming drawer, large island w/ bar seating, stunning white cabinetry w/ granite counters, an impressive Butler's Pantry & a well sized walk-in pantry. A perfect sized room ideal as a den or office overlooks the front entry as well as the backyard firepit. The main level bedroom has its own bathroom w/ dual vanities & a shower/tub combo. A well sized laundry room has an abundance of storage cabinets & side door access to the yard. The grand staircase welcomes you to the second level w/ handsome built-in cabinetry. The primary suite is sure to impress featuring a gorgeous fireplace, built-in cabinetry & wood flooring creating a sanctuary of comfort & opulence. The luxurious primary bath offers dual sinks, a vanity station, oversized walk-in shower, jetted soaking tub & two well sized walk-in closets. The large bonus room is ideal for the kids featuring two built-in desks & plenty of room to entertain their friends. The 3RD bedroom ensuite w/ walk-in shower. A 4th bedroom has its own bath w/ dual sinks and a tub shower combo. So. Cal outdoor living is yours w/ this meticulously maintained yard offering stone flooring, firepit, waterfall feature & multiple sitting areas to entertain family and friends.
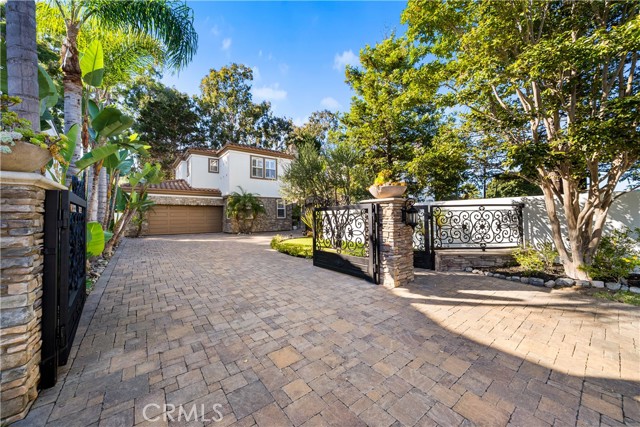
Venice, CA 90291
3175
sqft4
Beds5
Baths Nestled behind a veil of lush greenery, this striking residence by renowned architectural firm Marmol Radziner embodies the essence of California modernism: bold, sophisticated, and effortlessly livable. Completed in 2016, the home is a masterful interplay of refined materials, voluminous spaces, and seamless indoor-outdoor flow, offering an exceptional retreat in one of Los Angeles' most vibrant enclaves. The minimalist charcoal facade opens to interiors reminiscent of a classic Venice artist loft -- expansive, adaptable, and elegantly curated. Soaring ceilings and polished concrete floors define the main level, where a wall of sliding glass doors dissolves the boundary between the open-plan living area and the tranquil backyard oasis. The gourmet kitchen is a sculptural centerpiece, featuring solid oak cabinetry, dramatic Arabescato marble countertops, a full suite of Miele appliances, and a generous walk-in pantry equipped with a beverage refrigerator. A versatile bedroom suite on the first floor opens directly to the patio, ideal for hosting guests, establishing a home office, or cultivating creative pursuits. Upstairs, the serene primary suite features a custom oak headboard wall, dual walk-in closets, and a spa-like bath enveloped in handcrafted Heath tile. Two additional en-suite bedrooms maintain the home's minimalist aesthetic and invite natural light and treetop vistas through expansive aluminum-framed windows. A thoughtfully positioned skylight above the stairwell imbues the space with a soft glow, enhancing the architectural harmony across both levels. Balancing clean-lined simplicity with refined luxury, this residence supports a lifestyle rooted in design, ease, and connection to nature. Located just moments from the pulse of Venice, this home enjoys close proximity to the iconic Venice Beach and boardwalk, the trendsetting boutiques and acclaimed restaurants of Abbot Kinney, and a rich tapestry of neighborhood amenities that define the Westside's vibrant cultural fabric.
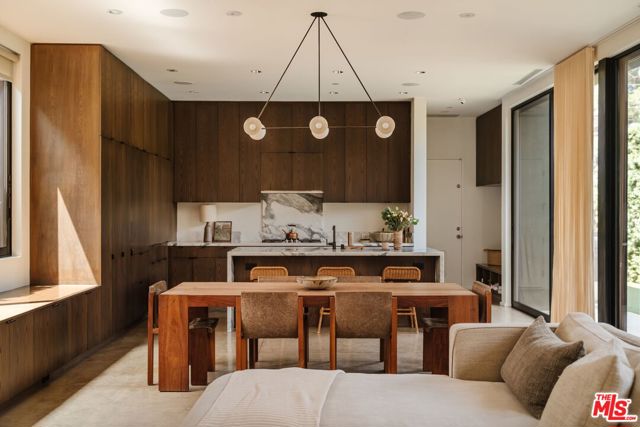
Huntington Beach, CA 92648
4252
sqft4
Beds5
Baths Newly built in 2025, this extraordinary modern residence is ideally located in the prestigious Lake Park neighborhood of Huntington Beach—affectionately known as “Surf City.” Just moments from the sand, the iconic pier, Pacific City, and a vibrant selection of restaurants, shops, and events (including the world-famous air show), this home offers the ultimate coastal lifestyle. A dramatic 5' pivot entry door and soaring 12' volume ceilings set the tone for the elegant, light-filled interior. The floor plan features four bedrooms, all ensuite, including two primary suites—one conveniently located on the ground floor and a second upstairs. The upstairs primary suite is a luxurious retreat, showcasing a spa-inspired bathroom with an exquisite Italian marble shower, creating a serene and sophisticated escape. The gourmet kitchen is the heart of the home, equipped with a 6-burner Wolf stove, Sub-Zero refrigeration, a walk-in pantry, and a stunning Taj Mahal quartzite island perfect for gathering and entertaining. Designer finishes abound throughout, including Restoration Hardware lighting, Porcelanosa tile, Toto toilets, and Serena & Lily wallpaper. A striking marble staircase leads to a spacious upstairs family/bonus room. Additional features include dual air conditioners for year-round comfort, an inside laundry room, and a 3-car garage with room for lifts. Blending modern luxury with timeless coastal elegance, this Lake Park residence captures the very best of Surf City living.
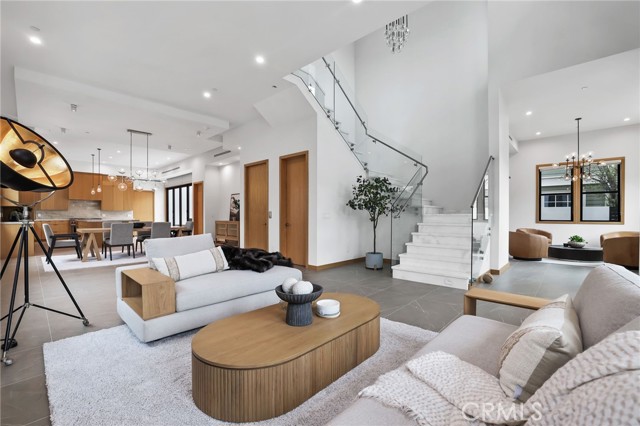
Page 0 of 0



