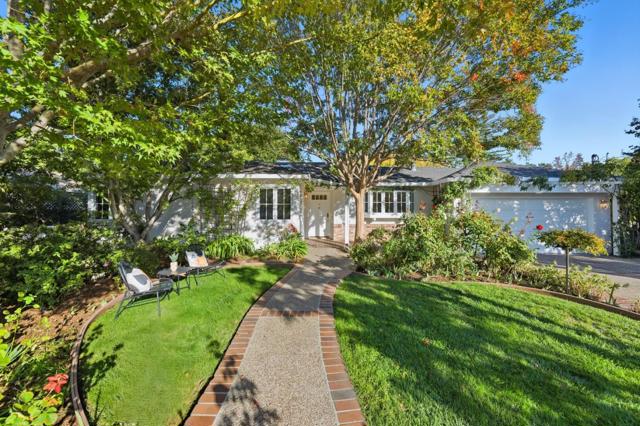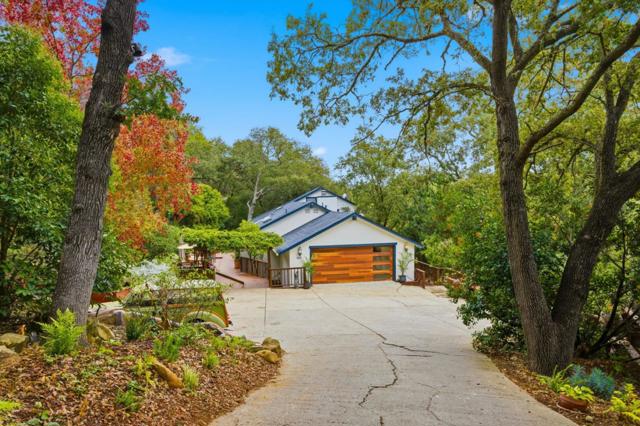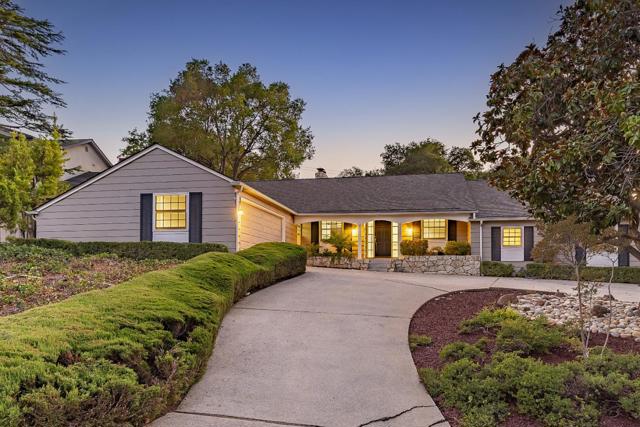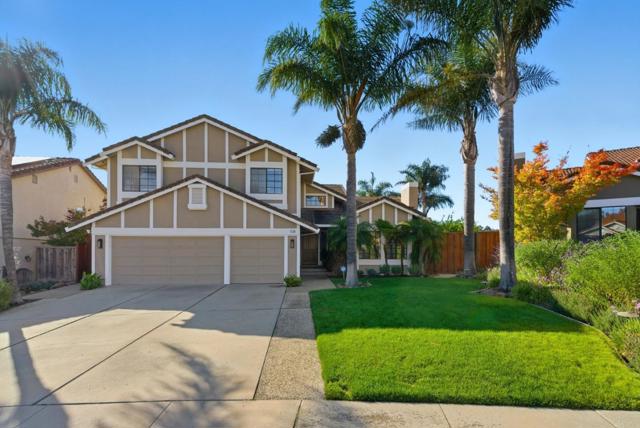search properties
Form submitted successfully!
You are missing required fields.
Dynamic Error Description
There was an error processing this form.
Redwood City, CA 94062
$3,998,000
4186
sqft3
Beds4
Baths 711 West California is crafted for those who value quality, creativity, and originality. Set above Redwood City in Emerald Hills, the home blends elevated elegance with soulful design. An iron gate by Burning Man artist Bryan Tedrick and a Santa Fe stained-glass window set the tone for the detail and history woven throughout. The 4,186 sq ft residence on a 28,024 sq ft lot offers three bedrooms with flexibility for a fourth, soaring ceilings, and sweeping views through dual 7x20 folding doors opening to expansive decks. The refined kitchen features a granite island, six-burner range, pot filler, oversized refrigerator, and custom cabinetry. The primary suite includes a granite spa-inspired bath with a steam shower, soaking tub, large walk-in closet, and a gas fireplace. Downstairs, a spacious open area - once an art gallery - invites income potential or additional living quarters. The grounds include terraces, mature fruit trees, solar roof panels with EV charging. Thoughtfully built cedar outbuildings offer room for a gym, yoga, music, or retreat. An upgraded electric panel supports functionality.

La Jolla, CA 92037
3455
sqft3
Beds4
Baths Prestigious, private Hillside Drive location, classic architectural perfection by the esteemed local icon, Rod Youngson, AIA, and an easy-maintenance, easy-access luxury home creates the perfect palette for your curated personal style. . Beautifully designed, exquisite soaring tray ceilings are one of the hallmarks of a Youngson home, along with the gracious French doors with traditional individual mullions opening to a lovely view patio with barbecue for dining al fresco. With the primary bedroom suite and dual en suite baths located on the main level with shared living areas and secondary bedrooms on the lower level, this residence offers an easy lock-and-go second or primary home close to the village, beaches, La Jolla Shores, UCSD, Biotech Mesa and freeway access points. A jewel in a superb spot. Residence can be purchased furnished.

Palo Alto, CA 94306
2408
sqft4
Beds3
Baths Tucked away on a quiet, tree-lined street, 715 Matadero Ave is a light-filled home that blends comfort, elegance, and versatility. With soaring ceilings and abundant natural light, this spacious layout is ideal for everyday living and effortless entertaining. The main level features a generous living room, formal dining room, and an inviting family room off the kitchen is perfect for casual gatherings. The gourmet kitchen includes ample counter space and two dishwashers for easy entertaining. A main-floor bedroom and full bath provide flexibility for guests, multigenerational living, or a home office. Upstairs, three vaulted-ceiling bedrooms include a serene primary suite with private balcony overlooking Matadero Creek. Two additional bedrooms and a full bath complete the upper level. A bonus attic space -- not in the square footage -- offers the ideal retreat for an office, studio, or storage. Enjoy outdoor living on the expansive redwood deck with tranquil views of the creek and surrounding greenery -- perfect for alfresco dining. With a two-car attached garage, flexible layout, and a prime Palo Alto location near shops, restaurants, parks, and top-rated schools (buyer to verify), this home is a rare find.

Los Altos, CA 94022
1975
sqft4
Beds3
Baths Beautifully renewed, this Mercedes residence exudes modern sophistication and timeless Los Altos charm. Freshly painted inside and out, the home showcases new hardwood-style flooring, premium KitchenAid stainless-steel appliances, and eight skylights that fill the interiors with natural light. Comfort abounds with radiant heated floors, forced-air heating, and central air conditioning in the ADU. The main home features three spacious bedrooms and two stylish baths, including a serene primary suite with a generous walk-in closet. A detached ADU, redone and expanded in 2022, offers a fourth bedroom with its own full bath - perfect as a guest retreat, home office, or income opportunity. Encompassing about 1,975 sq. ft. of total living space, the property is surrounded by lush, mature landscaping with blooming rose bushes, climbing vines, and fruit trees including citrus, persimmon, and more. The expansive yard provides a private, garden-like sanctuary in a prime central Los Altos location, just moments from Trader Joes, Whole Foods, Starbucks, Safeway, San Antonio Center, and fine dining options. With top-rated Los Altos schools, this home combines elegance, comfort, and convenience in one of Silicon Valleys most desirable neighborhoods.

Monte Sereno, CA 95030
2323
sqft4
Beds3
Baths Discover the perfect blend of modern elegance, natural serenity, and prime location in Monte Sereno. Set on approx. 1.37 acres of picturesque land, this extraordinary property offers the rare combination of privacy and convenience, just minutes from vibrant Downtown Los Gatos. Beautifully updated throughout, the home features a stunning remodeled chefs' kitchen - the true centerpiece - crafted with both style and function in mind. Light-filled interiors, refined finishes, and thoughtful design create an inviting flow that complements today's modern lifestyle. Outside, majestic oak trees and lush surroundings frame the property, offering a tranquil, park-like setting perfect for relaxation or entertaining. Designated as horse property with allowance for up to two horses, the possibilities are endless - equestrian pursuits and expansive gardens await. Beyond its beauty, this estate presents exceptional potential to develop, expand, or create a one-of-a-kind dream estate, with SB9 subdivision possibilities (Buyer to Verify) offering even more opportunity. Located within the prestigious Los Gatos school district, this is more than a home - it's a rare chance to shape your future in one of Silicon Valleys most coveted settings, surrounded by modern luxury and timeless natural beauty.

Saratoga, CA 95070
2544
sqft4
Beds3
Baths WOW! MOVE IN AND ENJOY THIS FABULOUS 4BD/3BA, 2,544 SQ.FT. SINGLE STORY FAMILY HOME SITUATED ON A HUGE 20,916 SQ.FT. LOT IN ONE OF SARATOGA'S MOST SOUGHT AFTER LUXURY NEIGHBORHOODS WITH AWARD WINNING SARATOGA SCHOOLS! THIS BEAUTY HAS BEEN LOVINGLY OWNED BY THE SAME FAMILY SINCE 1974! THIS WONDERFUL HOME OFFERS AN EXCEPTIONAL LIGHT AND BRIGHT, FLOWING FLOOR PLAN! FORMAL DINING ROOM! SEPARATE FAMILY & LIVING ROOMS! STUNNING AND SPACIOUS PRIMARY SUITE! HOME IS SOLAR POWERED! CENTRAL A/C! COPPER PLUMBING! DUAL PANE WINDOWS! HARDWOOD FLOORS! TRULY, AN ENTERTAINER'S DREAM BACKYARD WITH SPARKLING POOL, SPACIOUS PATIO, OUTDOOR BBQ, LARGE STORAGE SHED AND A HUGE AREA OF LANDSCAPE ON THIS NEARLY 1/2 ACRE LOT! THIS IS A VERY SPECIAL AND UNIQUE OPPORTUNITY TO OWN ONE OF SARATOGA'S FINEST PARCELS! TRUE PARADISE! PLENTY OF ROOM TO EXPAND OR POTENTIALLY ADD AN ADU! WALKING DISTANCE TO AWARD WINNING SARATOGA SCHOOLS, HISTORIC DOWNTOWN SARATOGA, AWARD WINNING RESTAURANTS, SHOPPING, VILLA MONTALVO, SARATOGA LIBRARY, FARMER'S MARKET, CHURCHES AND MORE! LOCATION! LOCATION! LOCATION! AND SO MUCH MORE!

San Carlos, CA 94070
3120
sqft5
Beds3
Baths Welcome to 108 Mesa Verde, a meticulously maintained 5-bedroom, 3-bath retreat that blends sophistication with modern comfort. Nestled in one of San Carlos's most sought-after neighborhoods, the home features an exceptional floor plan perfect for entertaining and family living. Formal spaces flow seamlessly into an updated chef's kitchen and expansive great room with sweeping hill views. The private backyard is a resort-like escape with built-in BBQ, hot tub, and multiple areas to relax or dine. Upstairs, generously sized bedrooms offer flexibility, while the primary suite serves as a serene retreat with breathtaking vistas. Additional highlights include a 3-car garage, manicured landscaping, and evident pride of ownership. Located in the vibrant hills of San Carlos, The City of Good Living, you're minutes from Laurel Street, scenic trails, and top-rated schools, including Heather Elementary, Tierra Linda Middle, and Carlmont High. 108 Mesa Verde perfectly balances luxury, function, and California lifestyle, ready to welcome you home.

Los Gatos, CA 95030
2571
sqft4
Beds3
Baths Discover serene & private living in this highly sought-after neighborhood of stately homes. Excellent Saratoga Schools! The expansive lot is approximately 1.43 acres. This 4 bedroom, 3 bath home boasts 1 master suite, 2 additional bedrooms, 2 full bathrooms, a spacious living room with high ceilings, dining room and a large kitchen all conveniently located on the main level. There is an additional Master Suite with a full bathroom on the second level, which can be used for guests, an in-laws quarters or as a private office. The exterior provides an abundance of outdoor entertaining space with a large backyard with a swimming pool, and views of the Saratoga Hills and Oak Trees. Amazing opportunity to live in a beautiful area of Los Gatos/Saratoga. The expansive lot is mostly flat. New owner can update existing home or build his dream home in this incredible lot in a beautiful neighborhood. There are about 15 different fruit trees in the property: apples, avocados, peaches, etc. This home is minutes to Hwy 9 and downtown Los Gatos and downtown Saratoga. Serenity and Peace awaits you in this one of a kind property!

Los Angeles, CA 90049
0
sqft0
Beds0
Baths Rare opportunity in an irreplaceable Brentwood location! This 4-unit property is situated on a large 13,080 sq ft LARD1.5 lot, offering strong current income and exceptional development potential. Two units will be delivered vacant, including a spacious 3 bed + 3 bath unit perfect for an owner-user, and a 1 bed + 1 bath unit ready for market rent. The other two units (1) (2 bed + 2 bath) & (1) 2 br + 1 ba are tenant-occupied at $2,950.07 and $2,530.71/month. Multiple detached garage structures offer excellent potential for ADU conversion under SB9, with room to add additional units and increase revenue. This is a true value-add opportunity for investors or developers looking to remodel existing units and build additional dwellings on a rare oversized Brentwood lot.Centrally located near San Vicente Blvd, top-rated schools, shopping, dining, and world-class amenities. Do not miss this chance to own a premier multifamily asset in one of LA's most sought-after neighborhoods.

Page 0 of 0



