search properties
Form submitted successfully!
You are missing required fields.
Dynamic Error Description
There was an error processing this form.
Los Angeles, CA 90019
$3,999,000
0
sqft0
Beds0
Baths We are happy to present a wonderful opportunity in Mid-Wilshire Miracle Mile area in Los Angeles. This property consists of three contiguous parcels located at 4605, 4615, and 4619 West Pico Boulevard in Los Angeles, California, which have been legally tied together to create one unified site. The property offers approximately 2,400 square feet of building space on a lot of about 16,254 square feet (buyer to verify) and is zoned C4, providing flexibility for a variety of automotive, service, or potential redevelopment uses. There are a total of twelve on-site parking spaces, including three ADA-compliant handicap spaces, and the site benefits from excellent street frontage and visibility along the highly traveled Pico Boulevard corridor in the Miracle Mile / Mid-Wilshire area. The property is currently operated as an automotive repair and body shop under the name United Auto Experts, which has been in continuous operation for over six years and has an established online presence with Yelp and Google business pages, as well as a dedicated website at linktr.ee/UnitedAutoExperts. Specialized tools and spray booth equipment are included under an equipment lease of $8,000 per month on a five-year term, of which approximately one and a half years have already been paid. The lease will need to be transferred to the new owner, and the seller can provide the lease and option-to-purchase contracts. Approximately $400,000 has been invested in recent remodeling and facility upgrades, reducing the need for immediate capital improvements. About $31,000 remains to complete the legalization of the spray booth, with most of the required city fees already paid (buyer to verify). Property taxes are approximately $44,000 per year, and the combined business and property insurance costs are about $1,300 per month. This is a rare opportunity to acquire a high-visibility automotive property in a dense, high-traffic Los Angeles location. The site is ideal for an owner-user looking to take over an established, fully operational business or for an investor seeking value-add potential through repositioning, expansion, or future redevelopment.
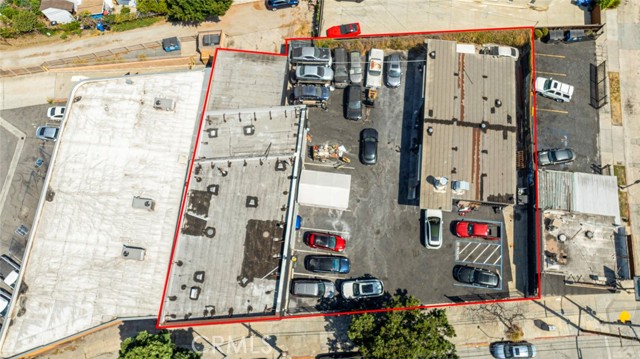
Los Angeles, CA 90048
3801
sqft5
Beds5
Baths Tucked away on a coveted street in prime Beverly Grove, this Spanish inspired contemporary offers timeless character blended with modern comforts. Behind a gated entry, the 5 bedroom, 4.5 bathroom residence includes a newly built ADU ideal for guests, work from home, or additional income. A dramatic arched front door opens into a thoughtfully designed floor plan, where soaring ceilings, rich mahogany toned wood floors, and curated designer finishes echo the home's architectural roots. The formal living room features a statement fireplace, custom inlaid tile, and a storybook window that floods the space with natural light. The chef's kitchen is outfitted with Miele appliances, a marble waterfall island, and custom cabinetry, seamlessly connecting to an open-concept dining and family room. Additional luxuries include integrated speakers throughout, and a home security system. Floor to ceiling glass doors create a seamless indoor-outdoor flow to the private backyard oasis complete with a sparkling pool, spa, and lounge-ready patio. Professionally landscaped, the yard offers numerous upgrades such as custom pool lighting and recently installed safety fencing. Upstairs, the expansive primary suite offers a fireplace, private terrace with views of the Hollywood Hills, automated black-out blinds and a spa-inspired bath. Two additional upstairs bedrooms share a stylish Jack-and-Jill bath, while a guest suite downstairs offers privacy and flexibility. The ADU features a full kitchen and bathroom, ideal as a guest house, studio, or rental opportunity. Perfectly positioned in one of Los Angeles' most refined and walkable enclaves, this residence offers seamless access to nearby Melrose Avenue, The Grove, and the Beverly Center, along with a curated array of renowned restaurants, boutique shopping, and cultural landmarks. A rare offering that blends architectural character with an address defined by both elegance and ease.

Temecula, CA 92590
6588
sqft6
Beds7
Baths Welcome to Villa Girasole, a breathtaking Tuscan-inspired estate gracefully perched atop 15.6 acres in Temecula’s prestigious De Luz community. Evoking the romance of Italy’s hill towns, this architectural masterpiece blends old-world craftsmanship with modern luxury, surrounded by rolling vineyards, olive trees, fruit orchards, and hundreds of mature, producing avocado trees that blanket the hillsides in timeless beauty. Spanning approximately 6,588 square feet, this single-level residence was designed for both grand entertaining and intimate living. The thoughtfully curated floor plan features six bedrooms, seven bathrooms, a private executive office, a state-of-the-art home theater, and the signature Nexus tower. The tower boasts a stunning architectural focal point of the property, offering a curved staircase, arched windows, and panoramic balcony views of the Temecula Valley. A separate, fully appointed casita with its own entrance, kitchen, living room, bedroom, and bath provides luxurious accommodations for guests or extended family. At the heart of the home lies an extraordinary open-air piazza, an architectural centerpiece that connects every main living space. The saltwater pool and spa are sheltered within this elegant courtyard, framed by an outdoor fireplace, built-in BBQ, and a retractable projector for movie nights beneath the stars. This piazza was intentionally designed as the social core of the estate, offering a space equally suited for serene mornings or lively gatherings. Inside, the attention to detail is unmatched. Vaulted wood-beamed ceilings, handcrafted brick archways, and intricate stonework create a sense of timeless permanence. The gourmet kitchen is a culinary showpiece, featuring dual center islands, a La Cornue range, built-in refrigerator, walk-in pantry, and an effortless flow into both casual and formal dining areas. The primary suite serves as a tranquil retreat, complete with a cozy fireplace, spa-style bathroom, soaking tub, and views that stretch over the groves and valleys beyond. Additional highlights include a six-car garage, four tankless water heaters, a private well with a 5,000-gallon storage tank, and thoughtfully placed olive and fruit trees enhancing the estate’s agricultural charm. Villa Girasole is not just a home; it is a statement of elegance, privacy, and craftsmanship. A true sanctuary where architectural artistry meets the serene beauty of Temecula.
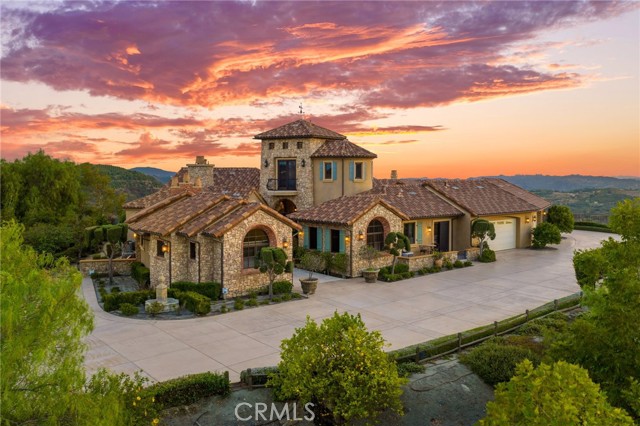
Santa Monica, CA 90402
1920
sqft3
Beds2
Baths This charming home was extensively remodeled in 2011 and is within close proximity to Montana Ave with it's array of shops and restaurants. Enjoy sunsets over the Pacific Ocean from Palisades Park, or bike along the beach after a hectic day. The living room with fireplace has a vaulted ceiling. The gourmet kitchen with granite counters, stainless steel appliances and a center island is adjacent to the dining area. A large family room with high ceilings opens through french doors to the expansive deck with trellis - a perfect location for al fresco entertaining friends and family. The primary suite features a walk-in closet, a fireplace and an en suite bath with dual sinks, and separate tub/shower. Two more bedrooms complete the floorplan. There is a separate cottage with bath and kitchen. Parking is off the alley behind a gate. Located in the Roosevelt Elementary School district.

Pacific Palisades, CA 90272
0
sqft0
Beds0
Baths UNIQUE OFFERING IN THE PALISADES - Skip the planning and permitting phase and jump right into building your dream home in the Via Bluffs. Opportunity to purchase a property with an open permit for a stunning contemporary home, including all detailed architectural planning (plan set, order lists, etc.), contractor estimates, and over $250,000 worth of building materials available in off-site storage (FORM cabinetry, tile, high end plumbing fixtures, custom garage door, pivot entry door, etc.). Save two years and millions of dollars by taking over this project, with the basement foundation already in place. Plans for this architectural masterpiece created by award winning architect Aaron Neubert of ANX. Spanning approximately 4,500 sqft, the 5 bedroom, 6.5 bath home includes all bells and whistles - media room, gym/rec room, office, and a massive approx. 900 sqft deck with mountain and canyon views. Large picture windows adorn the home, allowing for maximum natural light and views, while still having optimal privacy. The backyard is an outdoor sanctuary with full size pool, spa, pool bath, and sitting area with fire pit. Every inch of this home was thoughtfully designed for aesthetics and function. With the imminent neighborhood being very motivated to rebuild and several homes still standing, Haverford Avenue is a pocket of the Palisades where resilience meets revitalization.
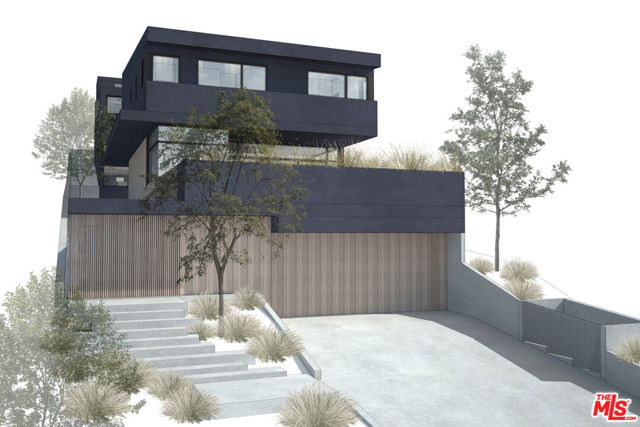
Temecula, CA 92590
4856
sqft4
Beds6
Baths Breathtaking Panoramic Picturesque Views of Surrounding Hills and Valleys, Tranquility and Privacy. Elegant and Timeless De Luz Residence Impeccably Maintained and Beautifully Curated. Located Just Minutes from Historic Old Town Temecula (EST. 1859) and Temecula Wine Country. Stunning Drive Through Del Luz Roads with Majestic Oak Trees and Orchards, Adding Charm and Almost Magical Sense. On a Clear Day You Can Catch a Glimpse of Ocean View before heading Down Large Private Circular Driveway, and if you look left, during the Winter and Spring You Might see the Snow of San Bernardino National Forest. Impressive and Inviting Curb Appeal. Welcoming Front Porch, Lead Glass Double Door and Cathedral Ceiling Entry. Living Room with Curved Wall Enhancing Stunning Views. Gleaming Oil Rubbed Oak Flooring Throughout, Open Floor Plan Flooded with Natural Light. Formal Dining Room Adjacent to Gourmet Kitchen that Includes Oversized Center Island, Butler's Pantry, Wine Cellar, Walk-In Pantry and Spacious Breakfast Nook. Kitchen Opens to Incredible Family Room with Remarkable Beams, Fireplace and Two Sets of French Doors Leading to Covered Patio. The Primary Suite Includes Fireplace, Two Oversized Walk-In Closets and Large Retreat/Library that can be easily turned into a Fifth Bedroom, Nursery or Gym. Adjacent to the Primary Suite is also Spacious Office with Two Built-In Desks. The Left Wing of this Extraordinary Home Comprises Three En-Suite Bedrooms, All Offering Truly Magnificent Views. Resort Style Backyard Includes Several Patios, Swimming Pool, Spa, BBQ Island, Horseshoe Pit, Mega Chess Board and So Much More! Fruit Tree Orchard Includes Several Citrus Trees, Avocado and Passion Fruit Tree and 15 Crepe Myrtle Trees are Planted Along the Private Driveway. Oversized Three Car Garage Includes Epoxy Flooring, Electric Car Charger and Ample Storage. Long List of Amenities and Recent Upgrades Available Upon Request. Truly Remarkable Property; Four Bedrooms, Retreat, Office, Four Fireplaces and Six Bathrooms Plus an Outdoor Shower. Low Property Tax Rate.
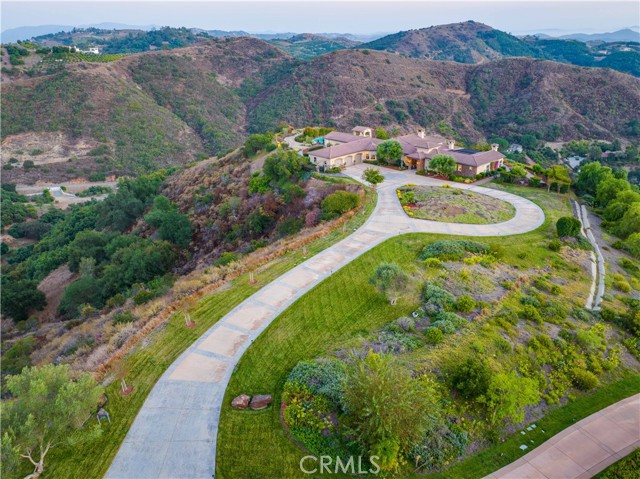
Studio City, CA 91604
4513
sqft6
Beds7
Baths Tucked away in the hills of Studio City on a secluded cul-de-sac, resides this new-construction architectural gem that offers dramatic views of the Valley. A sleek, modern exterior welcomes you into a warm interior filled with natural woods, imported stone and expansive walls of glass that bathe the space in natural light. Thoughtfully designed for both everyday living and entertaining, the open-concept layout is anchored by a spacious family room that flows seamlessly into a gourmet chef’s kitchen equipped with top-of-the-line Miele appliances, an oversized island with seating and walk-in pantry. Slide open the floor-to-ceiling glass doors and step out to your sun-drenched central courtyard – complete with a sparkling pool/spa, cozy built-in fire pit and ample space for lounging or enjoying an al fresco meal. Rounding out the main level is an inviting living room, formal dining room and chic powder bathroom. A sleek floating staircase leads you upstairs, where you’ll find four generously sized ensuite bedrooms, including an impressive primary suite that features a private patio, custom walk-in closet and sumptuous bathroom, boasting a soaking tub, rainfall shower and dual vanities. Up another level, there’s a bonus room with a wet bar and full bathroom that opens to an expansive rooftop terrace, offering breathtaking vistas of the Valley – perfect for entertaining or relaxing while you watch the sunset. Additional highlights include a lower-level ensuite bedroom, laundry room, high ceilings throughout, smart home features like integrated speakers, a state-of-the-art security system and three-car garage. Ideally located South of the Boulevard within the top-rated Carpenter School District, this exceptional property is just moments away from trendy restaurants, boutique shops, Fryman Canyon hiking trails and so much more. This is modern luxury living at its finest!
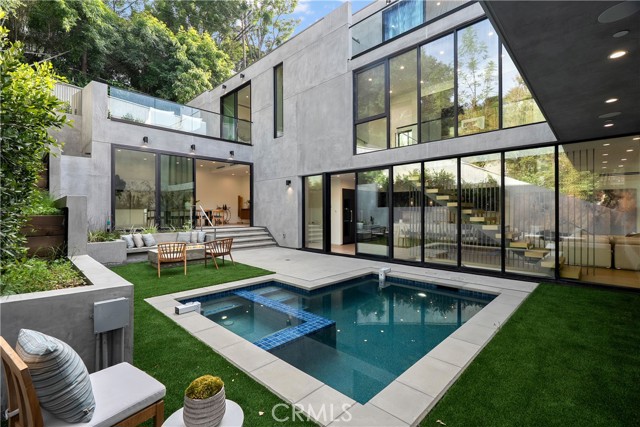
Los Altos Hills, CA 94022
0
sqft0
Beds0
Baths Absolutely spectacular lot for sale, close to town! On the market for the first time in 55+ years, 25661 La Lanne Court boasts approximately 1.34 Acres of almost flat land. MFA - 6,000 square feet and MDA - 15,000 square feet. Buyer to check with The Town of Los Altos Hills. An incredible opportunity to remodel or build the home of your dreams. The existing home was built in 1957 and includes 2,859 square feet of living space and has 4 bedrooms, 3 bathrooms, and a pool. Easy access to downtown Los Altos, shopping, fine dining, and local commute arteries. Excellent Los Altos School include: Gardner Bullis Elementary, Egan Middle, and Los Altos High School.
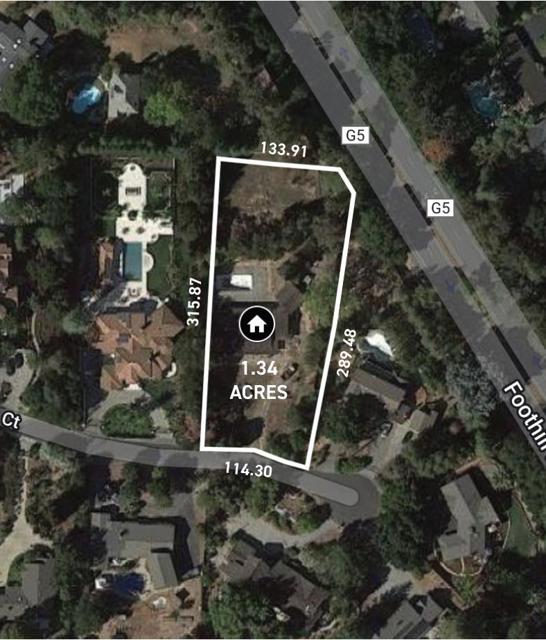
Livermore, CA 94551
5992
sqft5
Beds6
Baths Experience breathtaking panoramic views from this 20 acre custom-built estate, where elegance, functionality, and natural beauty come together to create a truly serene lifestyle. Renovated in 2021 with over $850K in premium upgrades, this home showcases top-tier finishes and modern enhancements throughout. The grand living area, featuring an impressive gas fireplace and walls of glass, seamlessly connects indoor and outdoor spaces, making it perfect for both relaxing and entertaining. With five spacious bedrooms, plus a dedicated office and a bonus room with a wine cellar, there’s plenty of room to accommodate any lifestyle. Two bedrooms on the lower level, along with a fully equipped gourmet kitchen, provide an ideal setup for multigenerational living or a private in-law suite. Additionally, a partially converted carriage house offers endless possibilities—whether as a guest retreat or creative studio. Nestled in Livermore’s renowned Wine Country, this exceptional property offers the unique opportunity to cultivate your own vineyard and embrace the region’s rich winemaking heritage. Ideally situated just minutes from I-580, downtown Livermore, and renowned wineries, this estate offers the perfect balance of peaceful seclusion and easy access to local amenities.

Page 0 of 0



