search properties
Form submitted successfully!
You are missing required fields.
Dynamic Error Description
There was an error processing this form.
Rancho Santa Fe, CA 92067
$16,495,000
8334
sqft6
Beds8
Baths Welcome to a truly extraordinary, beautifully reimagined estate in Rancho Santa Fe, where every square inch has been completely transformed with all-new systems, finishes, and design. This stunning six-bedroom residence sits on over four acres of private, resort-like grounds and represents a rare opportunity to own a fully rebuilt, turnkey estate of the highest caliber. Renowned local designer Susan Spath infused the home with thoughtful, intentional design at every turn. No detail was overlooked, and each bathroom features its own unique, custom finishes—creating individual moments of luxury while maintaining a cohesive, elevated aesthetic throughout the home. The property was masterfully reimagined by acclaimed builder Greg Agee and includes brand-new electrical, plumbing, heating systems, roof, windows, and all infrastructure, offering complete peace of mind and modern efficiency. A full Lutron lighting system paired with an integrated Savant smart-home system provides seamless control of lighting, climate, audio, and more. The expansive floor plan is ideal for both everyday living and grand-scale entertaining, featuring light-filled interiors and thoughtfully designed spaces. In addition to the main laundry, the home offers a secondary laundry room, adding convenience and functionality for a residence of this scale. Outside, the estate truly shines with all-new landscaping, a fully redesigned pool and outdoor living areas, and a gorgeous private tennis court—set amid acres of manicured grounds that create a true sense of privacy and luxury. The primary suite is a show-stopping retreat, anchored by one of the finest spa-inspired bathrooms imaginable. Featuring separate his-and-her bathroom sections and dual, oversized walk-in closets, the space offers unparalleled comfort, privacy, and refinement. This is a rare, designer-driven estate where everything is brand new, meticulously rebuilt, and flawlessly executed—an exceptional offering in one of Rancho Santa Fe’s most coveted settings.

Malibu, CA 90265
0
sqft0
Beds0
Baths Positioned on one of Point Dume's most desirable streets with ocean views and direct access to a world class private surf beach, this is a rare opportunity to complete a fully approved and permitted estate in one of Malibu's most sought-after enclaves. More than a blank canvas, this offering comes with plans already approved, permits in-hand, and construction underway including an existing main residence to be remodeled as well as a detached guest house and detached garage to be built allowing for a seamless transition into the rewarding phase of building: selecting finishes, materials, and design elements that reflect your personal taste.The proposed estate spans over one acre of property and approximately 6,700 square feet of existing and proposed structures, anchored by refined architectural plans that balance clean modern lines with a sense of warmth and California ease. The layout includes a total of six bedrooms with en suites, multiple indoor/outdoor living spaces, a detached guest house, detached garage, and a resort-style pool and spa, framed by thoughtfully designed landscape and hardscape elements. Terraces, patios, and expansive glazing are positioned to enjoy the views, draw in natural light and capture the serenity of the surrounding property.The floor plans reveal a sophisticated flow, from the expansive entry into a gracious open-concept kitchen, living, and dining space all designed to capture ocean views from the main level to a private bedroom wing and a dedicated den. Upstairs, the primary suite offers a spa-like bath, generous terraces, and walk-in closets a layout that offers both flexibility and luxury. The guest house and detached garage are discreetly positioned to create a sense of estate-scale privacy, while the path to the beach directly from the property underlines the lifestyle this address affords.To obtain plans and building permits on Point Dume with this level of forethought is exceedingly rare. This is an opportunity to fast-forward through a multi-year process and immediately enter the most creative chapter of your dream home all within one of Malibu's most exclusive enclaves.*Mood Board Images*
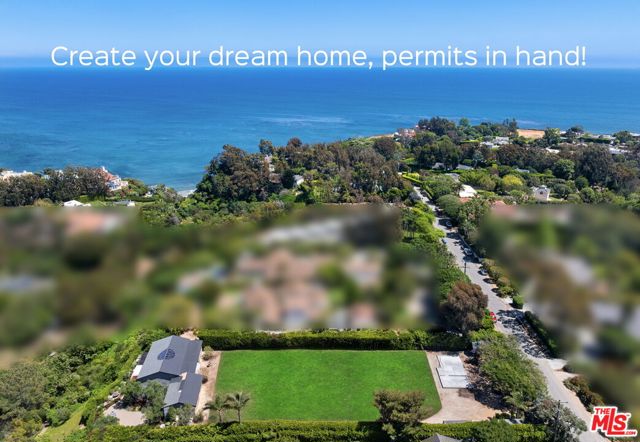
Pacific Palisades, CA 90272
7841
sqft6
Beds9
Baths Brand new Hamptons-style Traditional home located in the prestigious Upper Riviera, one of the Westside's most coveted addresses. Spanning approximately 7,850+/- sq. ft. , this residence offers 6 bedrooms inclusive of a main floor guest suite with sitting room and kitchenette. The home is designed with the finest finishes, combining timeless elegance with modern conveniences. The entry leads to a floating staircase, and opens to a grand living room and formal dining room area. There is also an office/study with floor-to-ceiling walnut cabinetry. The gourmet kitchen features a full Subzero/Wolf suite of appliances, oversized island, butler's pantry, and a large walk-in pantry. The kitchen opens to a breakfast area and spacious family room with oak built-in cabinetry, and expansive La Cantina glass doors leading to the backyard. The home is finished with white oak floors throughout, a multiple-zone HVAC system, and full smart wiring adaptable to any owner's needs. There is a Lutron lighting system, security system with multiple cameras, and Waterworks fixtures throughout. The upper level has a primary bedroom with fireplace, balcony, and spa-like marble bathroom featuring dual vanities, makeup area, oversized dual shower with multiple sprayers, two separate water closets both with Toto Washlet toilets, and a spacious walk-in closet. Three additional en-suite bedrooms with walk-in closets complete this level. The lower level is designed for entertaining with a state-of-the-art theater, large great room with bar, wine room, gym, guest/maid's suite, and abundant storage. An elevator services all three floors. Mature landscaping ensures privacy while the salt-water pool, spa, and outdoor BBQ create a relaxing retreat. Additional amenities include a full three-car garage with two EV chargers. A rare offering in the Riviera, this special home blends traditional craftsmanship with contemporary luxury in one of Los Angeles' most exclusive and quiet neighborhoods, providing a distinctive haven of tranquility.

Corona del Mar, CA 92625
6852
sqft6
Beds7
Baths Introducing a 2018-built contemporary masterpiece nestled in the coveted neighborhood of Corona Highlands, right in the heart of Corona del Mar. Wake up to breathtaking sunrises and panoramic views overlooking the iconic Pelican Hill Golf Course. As you step through the oversized glass pivot door, you're immediately met with a captivating arrival. The main level is designed for seamless indoor-outdoor living, with floor-to-ceiling Fleetwood sliding doors that open to a spectacular pool and spa, fire features, and endless views of the golf course. The main floor also includes a guest suite with a full bathroom, a striking temperature-controlled glass wine cellar that holds over 600 bottles, and an open-concept living room centered around a sleek double-sided fireplace. The chef’s kitchen is outfitted with stainless steel Thermador appliances, a walk-in pantry, quartz countertops, and opens to a spacious balcony ideal for outdoor dining or lounging. Upstairs, your private sanctuary awaits. The primary suite offers a cozy fireplace, dual oversized walk-in closets, and a spa-like bath featuring brushed marble floors, a soaking tub, dual vanities, and a stunning all-glass shower. Floor-to-ceiling sliding doors open to a private terrace—perfect for taking in the serenity of nature and the golf course views in complete privacy. Two additional en-suite bedrooms and a spacious laundry room complete the upper level. Downstairs is an entertainer’s paradise, featuring a custom movie theater with a 120” screen, a game room, and a full bar equipped with beverage fridges, an ice maker, and ample seating. A whole-home surround sound system enhances the ambiance both inside and out. What truly sets this home apart is the one-of-a-kind, $3M custom-designed backyard. Designed to feel like your own private resort, it boasts a show-stopping pool and spa with fire bowls and water features, lush landscaping, an outdoor kitchen and BBQ, dining space, and two expansive detached ADUs—perfect for guests or multi-generational living. A luxurious steam room completes the experience. In Addition, fully owned solar. This home feels like a permanent vacation—where every day is elevated by luxury, design, and unforgettable views. With a generous three-car garage, there’s plenty of room for your cars, golf cart, or weekend toys—rounding out the ultimate coastal lifestyle.
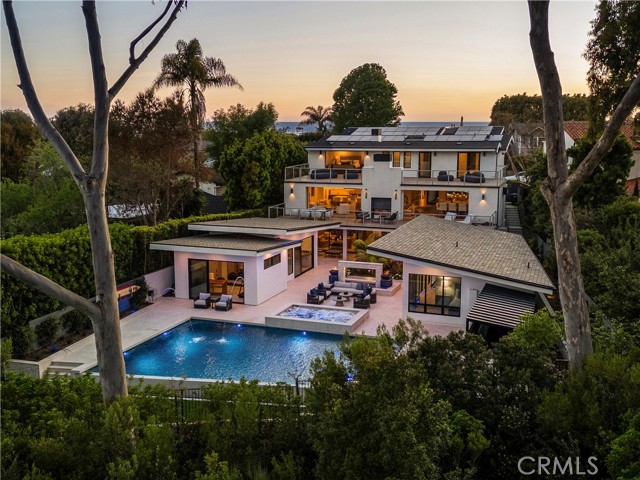
Carlsbad, CA 92008
5285
sqft6
Beds8
Baths Offered for the first time, the most iconic oceanfront home in all of Carlsbad—an authentic Italian-inspired villa where timeless elegance meets rare beachfront ownership. Nestled within the coveted Terramar community, this extraordinary 6 bedroom estate offers a once-in-a-lifetime opportunity to not only live at the edge of the Pacific but to own the beach itself. Wake up to the sound of waves lapping just beyond your terrace and enjoy sun-drenched mornings with ocean breezes and panoramic coastal views. Designed for luxurious coastal living, the home features dual oceanfront primary suites, including one with a lavish “See to the Sea” oversized shower. A separate 2 story private-entry casita with ocean views adds flexibility for guests, multigenerational living, or income potential. Inside the gated entry, you’re greeted by a lush, romantic courtyard with a bubbling fountain, pond, colorful bougainvillea, and a stunning curved fireplace—setting the tone for the charm and serenity found throughout. Multiple garden vignettes and inviting outdoor seating areas create the feel of a boutique resort, ideal for quiet reflection or entertaining by the sea. Rich wood floors, graceful architecture, and expansive, light-filled living spaces complete the interior, blending old-world character with modern comfort. Voted Home of the Year in 1991 by San Diego Home and Garden, this landmark property isn’t just a residence—it’s a coastal legacy. Live the lifestyle others only dream about—beauty, privacy, and unforgettable oceanfront memories await.
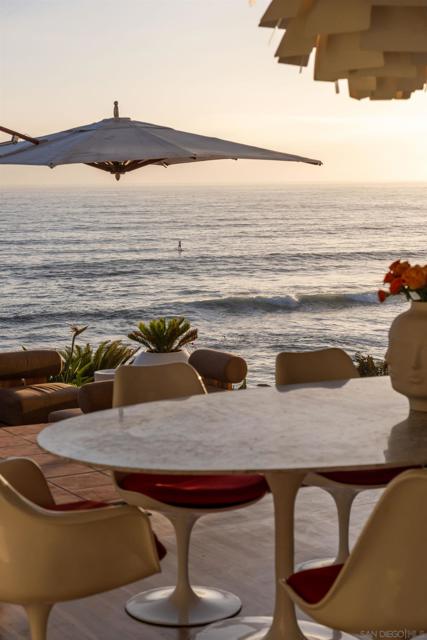
Los Angeles, CA 90024
9240
sqft6
Beds8
Baths Exceptional custom residence blending contemporary sophistication with timeless elegance. Interiors feature wide-plank oak floors, natural wood elements, and a refined mix of slab finishes and custom cabinetry. The chef's kitchen is appointed with Sub-Zero refrigeration, Bluestar range, and a Miele espresso maker, opening to a soaring family room with double-height ceilings and walls of glass. Resort-style outdoor living includes a pool, ADU, built-in BBQ and beverage center, fire pit beneath the pergola, and landscaped grounds with a private entry water feature. Additional highlights: state-of-the-art theater, finished basement with gym, temperature-controlled wine cellar, home automation, elevator to all levels, two laundry rooms, a second Miele espresso maker in the primary suite, and three-car garage. A rare opportunity to own a thoughtfully designed estate offering luxury, comfort, and style in one of Los Angeles' most coveted neighborhoods.

Napa, CA 94558
0
sqft0
Beds0
Baths WELCOME TO ARIES RANCH SOUTH This development site, nestled in the heart of Napa Valleys renowned Carneros region, South Aries Ranch is an exclusive enclave of four exceptional vineyard estates spread across 89 acres of prime wine country, ready for construction ground breaking. These four expansive estates range from 10 to 40 acres, each offering sweeping vineyard views, unmatched privacy, and a serene wine country lifestyle. Within this gated community, every estate comes with architectural plans by the acclaimed Hughes Architecture, allowing buyers to break ground or customize their dream home to their vision. Surrounded by private vineyards, Aries Ranch presents a once-in-a-lifetime opportunity to own a piece of Napa Valleys finest terroirwhere luxury, nature, and winemaking converge.

Los Angeles, CA 90049
9150
sqft7
Beds11
Baths Tucked behind private gates and enveloped by lush, mature landscaping, this turn-key traditional farmhouse rests on a coveted street-to-street lot from Elkins to Oakmont, embodying timeless style and enduring Brentwood elegance. Beyond a meandering, tree-lined drive, the home opens to an inviting front patio that sets the tone for the refined interiors within. A sunlit foyer leads to the family room, where French doors invite indoor-outdoor living and bespoke furnishings by acclaimed designer Rachael Goddard define a sophisticated yet effortless aesthetic. The chef's kitchen, anchored by a grand island and professional-grade appliances, includes a bright breakfast nook and expansive butler's pantry. The dining room, perfect for intimate dinners or grand soires, seamlessly extends to the formal living room and serene outdoor setting. Upstairs, the primary suite is a private sanctuary with a sitting room, fireplace, and balcony, complemented by his-and-hers baths and generous custom closets. Four additional en-suite bedrooms, each with walk-in closets, provide comfort and privacy for family and guests. The lower level is an entertainer's paradise, featuring direct garage access, a mudroom, open entertaining space, a second kitchen, powder room, home theater, expansive wine storage, and a private bedroom with exterior entrance and steam shower. The grounds reveal a luxurious outdoor retreat for elevated entertaining and utmost relaxation, with a fully equipped kitchen and pizza oven, alfresco dining terraces, a tranquil wood-paneled hot tub, and a new sauna framing cinematic city vistas. Additional amenities include an elevator, whole-home water filtration, a Control4 smart system, a dedicated laundry room, and a stately home office, thoughtfully designed to elevate modern living with ease, style, and sophistication. Private yet perfectly connected, this Brentwood residence is moments from the Brentwood Country Mart, premier country clubs, celebrated dining, and top schools, epitomizing the pinnacle of Westside living. 664 Elkins Rd offers unparalleled privacy, timeless design, and a lifestyle tailored to the most discerning admirers. Truly a property not to be missed.
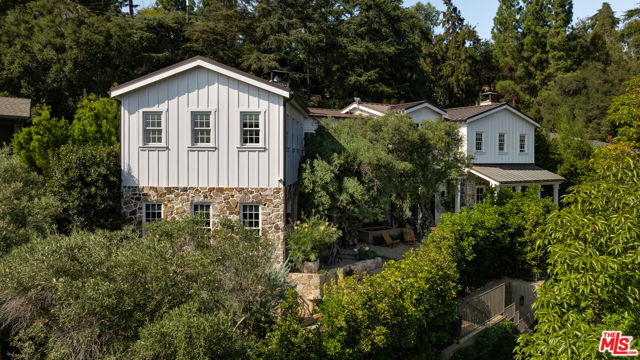
Malibu, CA 90265
5083
sqft3
Beds5
Baths A visionary architectural statement along the sands of Malibu Cove Colony, this sculptural beachfront residence exemplifies the harmony between form, light, and the Pacific horizon. Conceived as both a work of art and a livable sanctuary, the home is enveloped in walls of glass and sweeping organic curves, where each line is drawn toward the sea. With 60 feet of ocean frontage, multiple terraces, and panoramic vistas stretching from Point Dume to Palos Verdes, every room becomes a front row seat to nature's performance. Inside, soaring ceilings and skylights pour daylight across fluid, gallery like interiors that blend contemporary sophistication with a serene coastal palette. The main living area unfolds seamlessly with living, dining, and kitchen spaces unified by transparency and light. A sleek fireplace anchors the space, while the kitchen's stainless steel appliances, bar seating, and built in banquette evoke both utility and style. Step through glass doors to the full width oceanfront balcony, a stage for golden sunsets and intimate al fresco dinners. Above, a tranquil loft office and sitting area opens to an expansive deck, with exterior stairs ascending to a private rooftop retreat, perfect for sunbathing or quiet reflection. Below, three serene bedrooms, each with ensuite baths, offer restful privacy. The primary suite, a masterful composition of texture and tone, features a sitting area with fireplace, a spa inspired marble and limestone bath with a soaking tub poised before the sea, and a private terrace that frames the coastline in cinematic splendor. Set at the end of a prestigious guard gated enclave, this Malibu Cove Colony residence is more than a home; it is a modern sculpture in glass and light, celebrating the seamless dialogue between architecture and ocean.
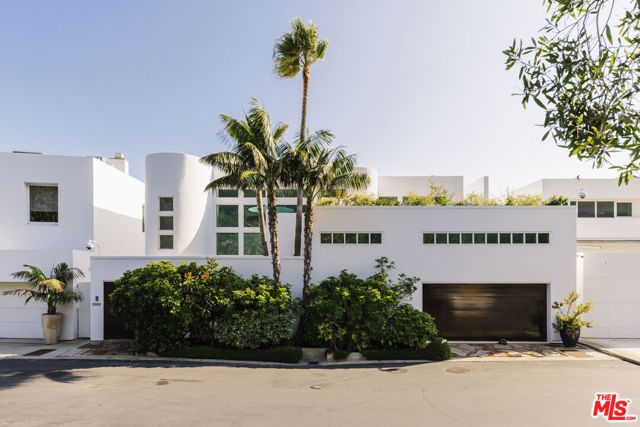
Page 0 of 0



