search properties
Form submitted successfully!
You are missing required fields.
Dynamic Error Description
There was an error processing this form.
Laguna Beach, CA 92651
$3,999,000
1582
sqft3
Beds2
Baths Experience resort-style coastal living with this rarely-available, top corner end unit condominium. Situated in the ocean front Laguna Sands complex, which has recently completed a multi-million renovation providing truly upscale ocean front living. This exceptional residence offers spectacular ocean and whitewater views from a private ocean-view deck where you will experience the sights and soothing sounds of the shore below. Open-concept layout seamlessly connects the living, dining, and kitchen areas. Granite kitchen open to the views with bar, stainless steel appliances and custom cabinetry. A spacious layout overall with 3 bedrooms and 2 baths. The sizeable master suite enjoys an ocean view, multiple closet systems including a walk-in and a dual vanity bathroom with stone shower. Secondary bedrooms have closet storage, a hallway bathroom with artistic ceramic bowl vanities and stone shower. In unit laundry with newer stackable washer/dryer. This private, highly secure gated building affords not only direct access to the beach but also an ocean front pool with new decking. Two large community deck terrace areas have tremendous ocean front views and have been completely renovated, including lounge furnishings, barbecues and fire pits. Ease of living with elevator access to all levels. 2 car parking in the gated subterranean garage, large dedicated storage closet, storage cabinets and bike/kayak community storage. HOA dues include most utilities excepting electricity, cable/internet. Prime location next door to the iconic, renovated Surf and Sand Resort. In the heart of the HIP district just yards to the best restaurants, shops and services. Excellent accessibility to areas of town with a trolley stop right outside the building and just minutes to downtown, your Laguna lifestyle awaits here on the ocean front.
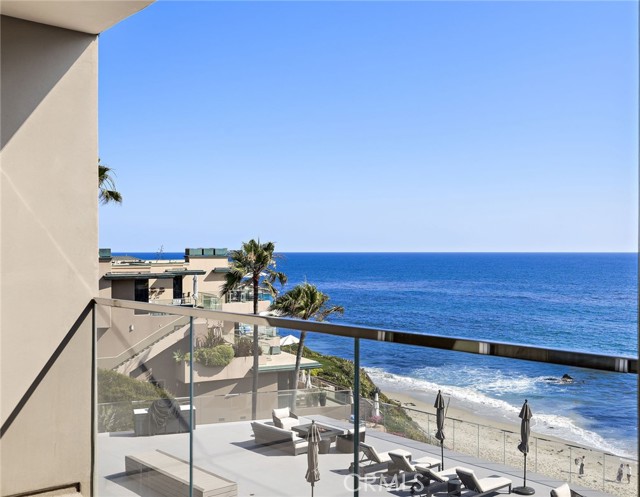
Woodland Hills, CA 91367
7602
sqft6
Beds6
Baths Welcome to a rare entertainer's retreat tucked behind a 100+ foot private driveway with gated entry. This Walnut Acres-area estate offers exceptional privacy and luxury on approximately 0.42 acres of lush, landscaped grounds. With recently completed major upgrades, this residence features 7,602 sq of refined living space, with 6 bedrooms and 6 bathrooms. A dramatic formal foyer introduces soaring ceilings, natural light, and a sweeping curved staircase. The formal living room features a fireplace and expansive windows, flowing seamlessly into the family room. The family room is complete with a full bar, second fireplace, and sliding access to the pool and outdoor living space. The gourmet kitchen boasts travertine and granite surfaces, abundant natural light, a spacious eat-in area, breakfast bar, and convenient pool access. An adjacent dining room opens to a private patio- perfect for alfresco entertaining. On the main level you'll find two bedrooms, from which one is en-suite, a powder room, and a versatile fitness room near the kitchen/laundry wing. Cascading curved staircase to the second floor with an ornate chandelier. A luxurious master suite (~1,000 sq ft) with private balcony overlooking the pool. sitting area, office nook, fireplace, dual walk-in closets, oversized bath with Roman tub, walk in shower, and dual vanities. Additional bedrooms, each with private bathrooms. A sprawling media/game room over (~700 sq ft), a soundproof recording studio ( a highlight for music lovers). And an office/guesthouse with its own private entrance. This prized location places you in a serene, residential corridor of Woodland Hills, yet close to shopping, dining, and entertainment. You'll enjoy both the peace of secluded estate and the convenience of nearby amenities. Come and explore more about this piece of gem!!!
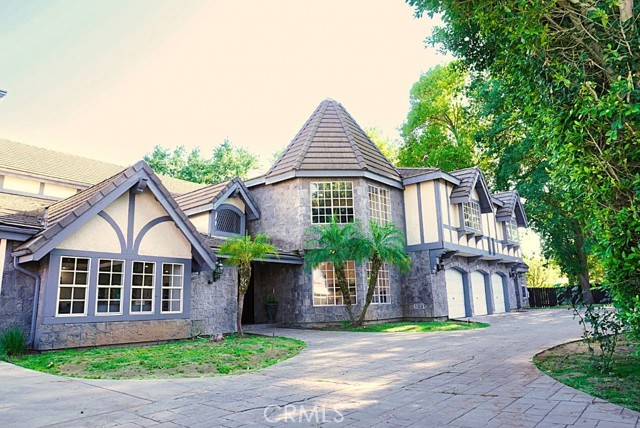
Rancho Mirage, CA 92270
4483
sqft4
Beds5
Baths Experience the pinnacle of luxury living in the heart of Makena--an exclusive retreat designed for those who demand excellence. This striking new estate, inspired by legendary architect Joseph Eichler, offers an unrivaled blend of style, innovation, and privacy, perfect for high-profile clients seeking both comfort and grandeur. Imagine entertaining in an 18-foot-ceiling open-concept living space with breathtaking mountain views, featuring a mesmerizing book-matched porcelain fireplace and a striking wood-paneled A-frame roofline that exudes sophistication. The chef's kitchen, with full white oak cabinetry, a 20-foot island, and cutting-edge Miele appliances, is ideal for hosting and creating culinary masterpieces. Seamlessly integrated with cutting-edge Alexa-based smart home technology, control your lighting, AV, and climate with a single touch--perfect for the modern lifestyle of sophistication. The luxurious primary suite features floor-to-ceiling glass overlooking your private pool and spa, complemented by a spa-inspired bathroom with a double walk-in shower, freestanding tub, and dry sauna.Set on over half an acre, your exclusive outdoor oasis includes an octagon-shaped infinity pool, a spa retreat, an outdoor kitchen with a 20-foot island, and multiple fire features--all designed for unforgettable gatherings or private relaxation. This isn't just a home--it's a statement of success, artistry, and impeccable taste. Elevate your lifestyle with this extraordinary desert sanctuary. For discerning individuals who value privacy, style, and innovation--this is your next masterpiece. Schedule your private tour today and step into a world where luxury knows no limits.
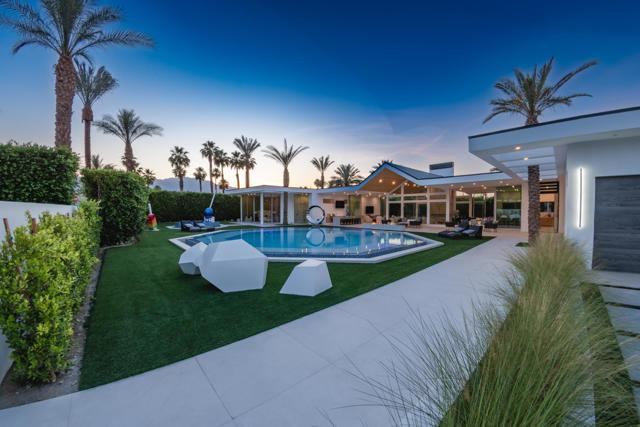
Palm Desert, CA 92260
3742
sqft5
Beds4
Baths The "magic house" sits on a private gated 2.5-acre parcel in the custom home community of Cahuilla Hills. This property sits alongside conservancy land offering incredible unobstructed mountain views and access to hundreds of miles of hiking from the property. The painted desert skies and desert landscapes are truly magical and land this parcel as one of the best view lots in all of Cahuilla Hills. Additionally you can view the meticulously maintained private stone eagle golf course from the back door. This extraordinary property offers elevated desert living, with the modern contemporary style and quality craftsmanship of eco- friendly solar-powered estate. This is a 5 bedroom and 4 bath home, plus a bonus room off the master for workout equipment or office space. This custom home is a perfect full time residence or seasonal home with profitable vacation or party rental potential. Thoughtful details have been incorporated in the design of the house from the jaw dropping room size walk in Grohe rain shower in the master, to the Linear diffusers in the ceiling to equally distribute air flow throughout, whole home water purification system, this home is comfortable, luxurious and thoughtfully designed smart home. The indoor-outdoor kitchen is equipped with Thermador appliances, and floor to ceiling doors that open to incredible desert views below. The striking design creates seamless flow between indoor and outdoor spaces. This home boasts a beautifully epoxied 4-car garage with ample space for your vehicles and toys. This property includes an additional building pad already graded and ready for your customization in additional structures or to create an epic outdoor playground with sports courts, The sky's the limit with the opportunities that await at the magic house. Offering breathtaking views, architectural elegance and modern luxury yet a short 4 mile drive from your private desert sanctuary you can be downtown El Paseo shopping and dining or taking in a show at the theater, you are within close reach of all the desert has to offer.
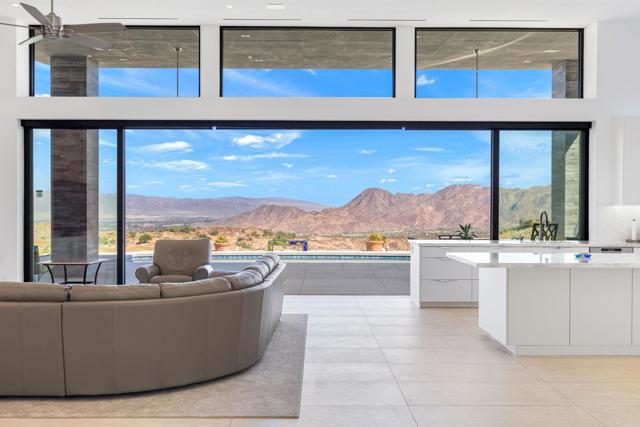
Beverly Hills, CA 90210
3574
sqft3
Beds4
Baths Welcome to 425 Palm in Prime Beverly Hills, the pinnacle of elevated living. Residence 202 offers the luxury of direct elevator access into a private foyer, opening to an expansive 3-bedroom, 3.5-bathroom home with 3,574 SF of refined interiors and 149 SF of outdoor space. The open-concept layout flows effortlessly from the gourmet chef's kitchen into the dining and living areas, creating a seamless environment for entertaining. Finishes include Wolf and Sub-Zero appliances, a built-in Miele coffee system, Caesarstone countertops, Italian Gessi fixtures, and bespoke Linea Quattro European cabinetry. Additional highlights include a dedicated laundry room and three side-by-side subterranean parking spaces. 425 Palm elevates daily living with curated amenities such as a state-of-the-art fitness center, rooftop outdoor kitchen, spa, attended lobby, and secured access, all within the heart of Beverly Hills.
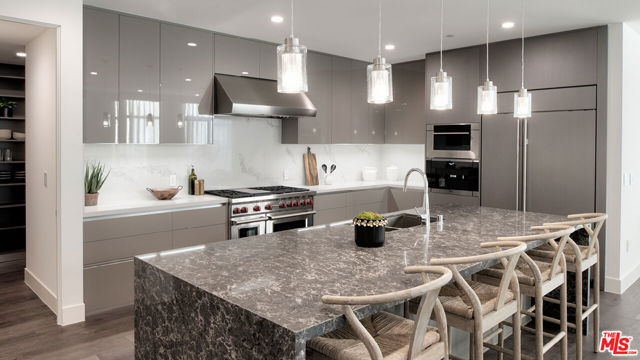
Calabasas, CA 91302
4511
sqft5
Beds5
Baths This spectacular, fully remodeled home is located within the prestigious 24-hour guard-gated Mountain View Estates in prime Calabasas. Set on an impressive 17,000 sq ft corner lot, this 5-bedroom, 4.5-bath residence is a true design-forward showplace. A striking metal and glass entry door opens to a dramatic staircase, wide-plank hardwood floors, and new Marvin windows that flood the home with natural light. The reimagined chef's kitchen is the heart of the home, outfitted with top-tier appliances including dual dishwashers, a walk-in pantry, marble countertops, and a built-in serving hub with ice maker and beverage fridge. A pass-through window connects to the expansive outdoor entertaining area. The generous family room, finished with a Venetian plaster fireplace and fully retractable doors, flows seamlessly to the covered patio and backyard beyond. Formal living and dining spaces offer scale and sophistication while remaining functional for modern living. Upstairs, the primary suite is a luxurious retreat featuring a fireplace, sitting area, spa-like bath with glass-enclosed shower, freestanding soaking tub, and a high-end electric toilet. Three additional upstairs bedrooms are spacious and well-appointed. A private office, large utility room, and 3-car garage add to the home's thoughtful layout. The resort-style backyard is designed for year-round enjoyment, complete with a redesigned pool and spa with Baja shelf, built-in BBQ, generous grassy areas, and multiple zones for lounging and entertaining. This is a rare opportunity to own a turnkey property that checks every box, style, function, and setting.
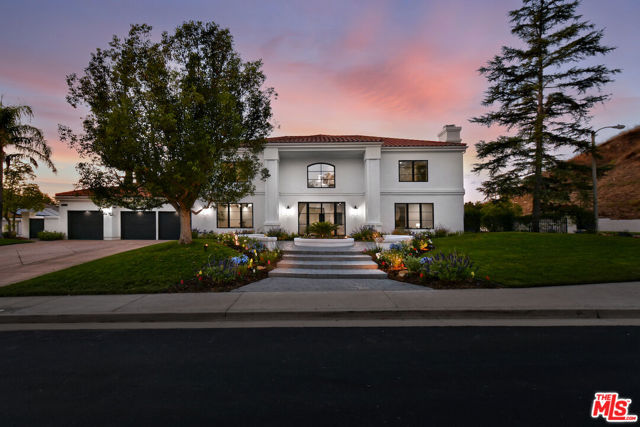
Encino, CA 91316
3834
sqft5
Beds5
Baths Nestled in the hills of Encino on an expansive private lot. If you are looking for privacy and security, this is definitely the property to be looking at. This secluded property is RTI ready, with plans for a 11,621 sf estate that includes 8 bedrooms, 11 bathrooms, an attached ADU. Enjoy this prime south of the Boulevard location, ideally situated within a highly rated school district and close proximity to everything the Valley and Westside have to offer. Tucked behind a private gate at the end of a long driveway, the current home welcomes you through double doors into a spacious family room that overlooks the lush backyard and flows seamlessly into the formal dining room. A culinary enthusiast's dream, the gourmet kitchen is equipped with chef grade Thermador appliances, custom cabinets, a massive island with seating and walk-in pantry. Rounding out the main level is a sizable living room that boasts a stunning fireplace and walls of glass that flood the space with natural light, laundry/mud room and secluded bedroom. Retreat upstairs to the stately primary suite, complete with a custom walk-in closet and sumptuous bathroom that features a soaking tub, rainfall shower system and double vanity. Additionally, you will find three generously sized bedrooms upstairs, one of which has an ensuite bathroom. Surrounded by mature landscaping, the serene backyard oasis is the perfect spot to relax or entertain guests. This expansive property offers a sparkling pool, covered patio, sports court and grassy yard. Further amenities include a two car carport, large driveway with abundant parking and ample storage space throughout, including an attached storage shed.

La Mesa, CA 91941
4000
sqft5
Beds5
Baths Discover resort-style living in this private Mt. Helix estate, a gated one-acre park-like sanctuary designed for luxury, privacy, and effortless indoor-outdoor living. The backyard feels like a boutique resort with a 70’x20’ sparkling saltwater pool, shaded pavilion, floating daybeds, fire features, and an oversized 16-person spa with bubblers, foot jets, and an infinity-edge detail. An outdoor kitchen pavilion features a built-in BBQ, bar seating, a flat grill, a stove, and dual refrigerators—perfect for hosting gatherings under the stars. A fully paid 58-panel solar array delivers exceptional energy efficiency. The expansive circular driveway accommodates up to 20 vehicles, leading to a smart three-car garage with two Tesla chargers and a rare drive-through bay offering direct backyard access. Inside, a whole-home smart system controls lighting, locks, garage doors, and Pentair pool/spa features. Soaring ceilings, skylights, and engineered wood floors create an airy, elegant atmosphere. The chef’s kitchen features a 6-burner Viking range, premium Viking appliances, a large island, custom cabinetry, and a walk-in pantry—ideal for culinary enthusiasts. The luxury primary suite offers a spa-caliber retreat with a steam shower and smart-shower controls. Dual-pane windows and doors frame serene garden views throughout the home. Lush landscaping includes a whole orchard: lemon, lime, orange, tangerine, avocado, mandarin, mango, pineapple-guava, fig, nectarine, plum, and olive trees—a rare blend of modern efficiency and timeless luxury—just minutes from downtown San Diego. Welcome to a rare Mt. Helix sanctuary—an architecturally refined, resort-inspired estate set on a private one-acre parcel. Behind a gated entry, the property unfolds into an extraordinary blend of craftsmanship, technology, and natural beauty designed for those who value privacy, serenity, and elevated indoor-outdoor living. The home’s smart-enabled infrastructure manages lighting, climate, security, pool and spa features, and garage systems with seamless precision. Skylights and expansive windows draw in soft natural light, enhancing the warmth of wide-plank engineered wood floors and the elegance of custom finishes throughout. A chef’s kitchen anchors the heart of the home with professional-grade Viking appliances, a 6-burner gas range, an oversized island, and a walk-in pantry —ideal for sophisticated cooking and effortless entertaining. The primary suite is a true retreat, featuring a spa-inspired bath with a steam shower, smart shower controls, oversized tub, dual vanities, and curated materials that create a calming, restorative atmosphere. The grounds offer mature landscaping and a curated orchard with citrus, avocado, mango, guava, fig, nectarine, plum, and olive trees. Lush greenery, colorful blooms, and swaying palms enhance the property's sense of tranquility. Multiple outdoor destinations—including the pool pavilions, lounging balcony off the primary bedroom, and shaded garden paths—add layers of luxury that elevate daily life. A fully paid 58-panel solar array, dual-pane windows and doors, and energy-efficient systems contribute to modern sustainability. The smart 3-car garage includes two Tesla EV chargers and a rare drive-through bay for effortless access to the rear grounds. This exceptional Mt. Helix estate blends refined living with a timeless Southern California lifestyle—private, serene, and just minutes from the heart of San Diego.
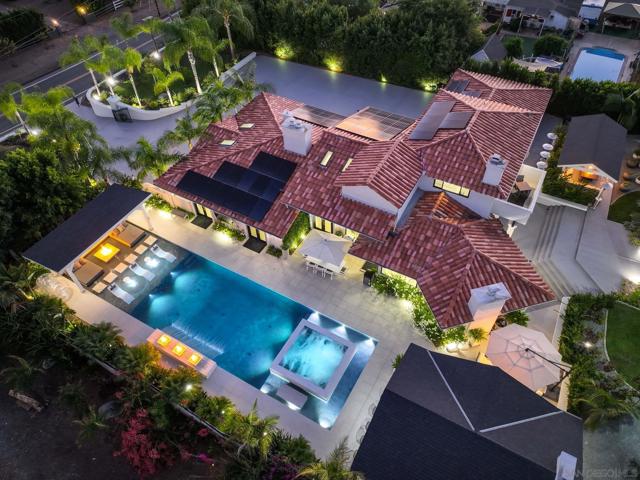
Rancho Palos Verdes, CA 90275
6407
sqft5
Beds4
Baths This One of A Kind, early 19th Century Georgian Era ( White House) style Custom Built Home, was completely remodeled by the current owners in 1994. Expansive Patio Verandas with Rich Decorative Balusters offer Breathtaking, Unobstructable 200 degree Views of Southern California while overlooking the Extra Large Custom Pebble Swimming Pool, Barbeque area and Putting Green. It is Truly one of the Marquis Homes you can't forget as you Drive on Palos Verdes Drive East through old Miraleste. This Estate Like Setting is complete with a long Gated Custom Paver Driveway, that rises to the Proudly Displayed American Flag near the Pool area, takes you to the 3 Car Garage near the Grand Front Entrance and a Parking area for at least another 8 Cars. The Mansion like, Grand, Open, Living Room and adjoining Dining Room, have incredible 12 foot ceilings with Floor to ceiling Bay Windows and French Doors, Custom Wood Burning Fireplace, and Jaw Dropping Views, making your home the Gathering Place for friends and Family during the upcoming Holidays. Featuring 5 Extra Large Bedrooms 3 Bathrooms and an Elegant Master Bedroom Suite with Stunning views, a Extra Large Gourmet Kitchen with Center Island and Breakfast Room, and Formal Living Room (Great Room) and Dining Room that will easily seat 20, on the upper level. This Home has an equally Grand Lower Level, including a Large Family Room with Custom Fireplace, Home Office or 5th Bedroom, a Complete Second Kitchen, a Full Bathroom, and an additional 1200 square foot finished basement with full ceiling height, which is not included in the 6407 square ft of living area. This room is ideal for a Guest House or Maids Quarters. There is a separate Laundry Room on Both the First and Second Levels. It is extremely Rare to find this Location, Size of Home, Private Grounds, and Completely Unobstructable views all in one Home. Absolutely a Must to See!! Hurry this one won't Last!!
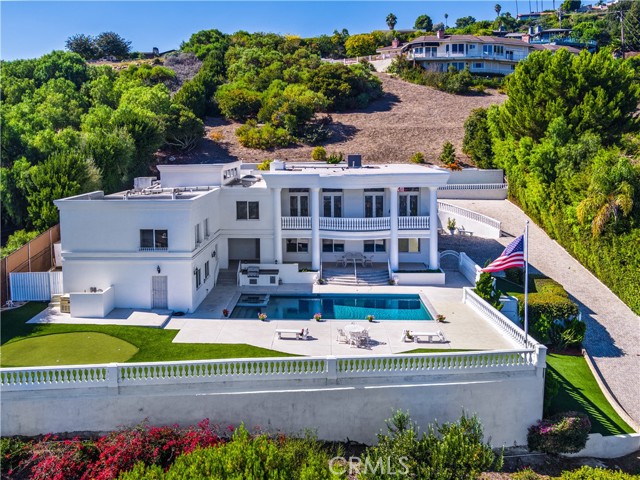
Page 0 of 0



