search properties
Form submitted successfully!
You are missing required fields.
Dynamic Error Description
There was an error processing this form.
Oroville, CA 95965
$3,999,000
0
sqft0
Beds0
Baths Berkeley Olive Grove 1913 — A Century Old Olive Orchard for Sale - A Prime Investment Opportunity Nestled near Oroville in Butte County this impressive 399 acre olive orchard was originally established by UC Berkeley professors in 1913 as part of the Berkeley Olive Association — at one time the largest planting of Mission olives in the world and a key part of California’s olive- oil heritage. Recognized for its historic value, the estate is eligible for both state and national historic registries as the “Berkeley Olive Association District”. This rare legacy property is entirely dry farm ed — no irrigation — relying on unique subsurface moisture 6–8 feet below ground, enabling remarkable resilience even in drought years. Planted at a spacious 65 trees per acre on 30 foot triangles, the low density layout ensures optimal soil nutrients and tree health. The trees have thrived for over a century under organic practices, enhancing both longevity and terroir. All olives are hand picked and hand pruned; organic, regenerative methods are central — chipped prunings return to the soil. The olive oil produced here has attained global recognition — with biophenol levels ranked in the top 2.5% worldwide from 2010 to 2015. Harvested in stages to produce distinct profiles — the Classic, mid harvest Gold, and buttery Reserve — the oils have earned numerous gold medals and best in show accolades at competitions such as Los Angeles and New York International contests. Historic stone houses from the 1930s grace the orchard, and future plans originally included transforming a barn into an olive mill, visitor center, and artisan gallery. In 2018,the property under a conservation easement to ensure its preservation and prevent development. Coupled with a tree trust, this ensures the grove remains forever stewarded as a historical and agricultural landmark. Barns, modern home, wells, irrigation, cabins, fenced and cross fenced, views and more.
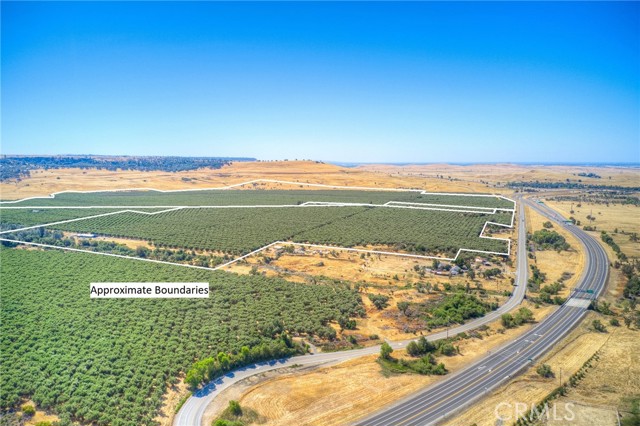
Malibu, CA 90265
5168
sqft4
Beds4
Baths This custom built Mediterranean estate situated on a private knoll overlooking sweeping unobstructed views of the ocean and mountains. Built in 2008, this estate is nearly 5200 square feet, meticulously crafted with the finest construction finishing and quality, undeniably marvelous. An extraordinary formal entry with spiraling staircase and grand ceilings welcomes you to the open layout. A beautifully scaled living room with fireplace. Across is a regal formal dining space beautifully appointed. A custom bar with sink and built in wine fridge open to the entertaining areas. Large family room with two sided fireplace that is shared with the living room. Views from every window and door will welcome the endless ocean views into every living space here. The custom kitchen is warm and stylish, custom cabinetry, stainless steel built ins, travertine flooring, beautiful granite counters. There is a junior primary on the main level with gracious accommodations and spectacular ocean views. An additional three bedroom suites on the second level including a magnificent primary suite with delightful scale and views of the ocean horizon. An alluring primary spa bathroom with double vanity, makeup desk, large soaking tub and two person shower all with custom stonework. An elegant walk in closet with spacious custom built ins. The outdoor deck is picturesque like a European ocean landscape and perfect for nightly enjoyment and pleasure. Distinctively located in prime Malibu at the corner of Kanan and PCH minutes from Country Mart and prime shopping and Malibu's finest amenities.
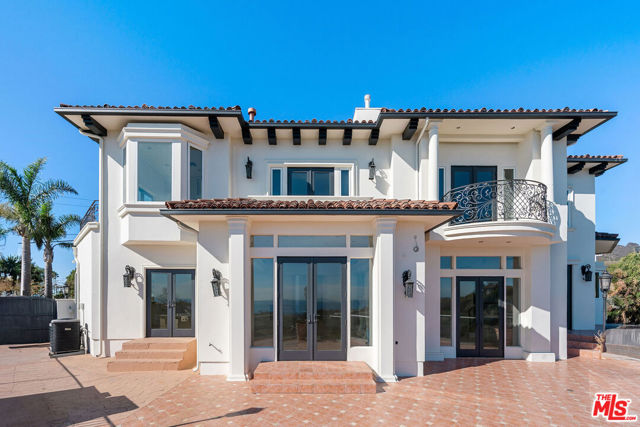
Perris, CA 92571
0
sqft0
Beds0
Baths A fantastic opportunity for a Developer / Investor to build a new Townhome community in a great and growing area of Perris with easy freeway access for commutes to Riverside, Orange and San Diego counties and located near shopping, schools, rail lines and other city amenities. This property lies within the boundaries of the CITY OF PERRIS Redevelopment Project Area. The land consists of 4 parcels totaling the 5.57 acres that is unobstructed, level land of MFR-14 zoning, with the city stating they wpuld be open to a zoning change to MFR-24 to accommodate the proposed project. . Seller has prepared preliminary architectural plans, Phase1, Soil, Geographic, Capacity and others including plans for a 125 unit Townhome project. Don't let this opportunity pass you by!
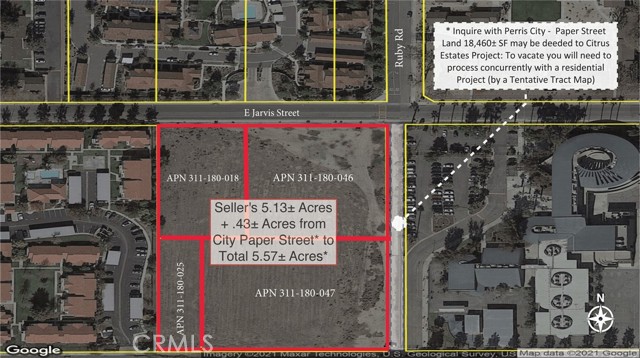
Pacific Grove, CA 93950
2408
sqft2
Beds3
Baths Modern elegance meets coastal charm in this stunning penthouse at 520 Lighthouse-the final available unit in an exclusive collection of just ten newly constructed residences in historic downtown Pacific Grove. This single-level Condo offers approximately 2,400 square feet of sophisticated living space with 2 bedrooms and 2.5 baths. Enjoy an open-concept layout filled with natural light, StudioBecker cabinetry throughout, elegant plaster wall finishes, and precision-engineered windows. The chef's kitchen features Sub-Zero, Cove, and Wolf appliances. Two private balconies offer serene retreats with ocean views. Additional amenities include elevator access, secure underground parking, and private storage. Just steps from shops, restaurants, and the coastline, this rare offering blends timeless design with modern convenience. Dont miss the opportunity to own a premier residence in one of the Monterey Peninsula's most sought-after locations.
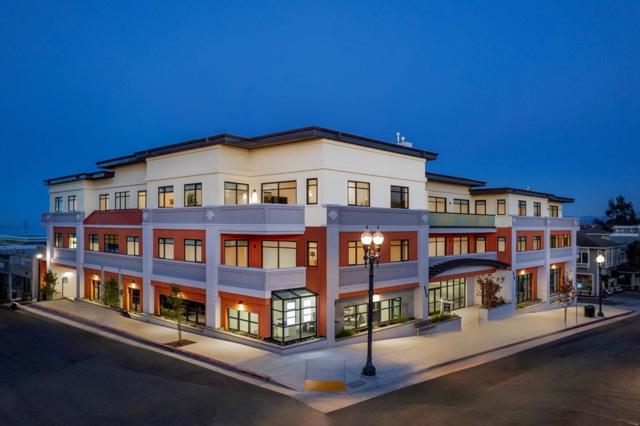
Bradley, CA 93426
6934
sqft5
Beds6
Baths Welcome to Lockwood Valley Vineyard, a rare 158-acre estate with boundless potential in the heart of Monterey County’s wine country. This incredible offering consists of two parcels: a 5-acre homesite featuring a stunning custom residence and a 153-acre agricultural parcel currently under the Williamson Act. Some planted vineyard remains, offering an exciting opportunity to continue a wine-growing operation or create a one-of-a-kind venue. Pass through the electric gated entry and discover a fully fenced, private compound that includes hoop houses, horse stalls, an outdoor riding arena, a pump house, and a utility shed. The centerpiece of the property is the 6,934 sq ft custom home, built in 1999 with exceptional craftsmanship and thoughtful design. Step inside to find a dramatic brick accent wall repurposed from the historic Spreckels Sugar Company factory, encasing a butler’s pantry and a temperature-controlled wine cellar, a true nod to the home’s vineyard heritage. The right wing of the home includes a western-style saloon with a backlit wet bar, refrigerator, and ice maker that opens to a cozy family room with a wood-burning fireplace. Nearby is a spacious office with custom built-ins, a guest bedroom with a walk-in closet (ideal for crafts or a hobby room), a full laundry room, and a luxurious primary suite featuring its own fireplace, wet bar, spa-like bath with a tiled shower and soaking tub, dual vanity, and walk-in closet. The heart of the home is the chef’s kitchen, equipped with granite countertops, dual sinks, Sub-Zero refrigerators and freezers, a 6-burner Viking cooktop, three built-in ovens, a microwave, and warming drawer ideal for entertaining on a grand scale. The left wing houses a formal dining area, another expansive living space with a fireplace, a second laundry room, two guest suites with en-suite bathrooms, a half bathroom, and a bonus room with a wet bar and private upstairs bedroom and bath which is perfect for guests or multigenerational living. The oversized 3-car garage includes two walk-in coolers for additional storage. Step outside to enjoy the serene backyard retreat complete with a heated pool and spa, built-in BBQ, and gazebo nestled beneath majestic oak trees. Whether you envision a boutique vineyard, equestrian haven, event venue, or peaceful country escape, Lockwood Valley Vineyard is a property you won’t want to miss.
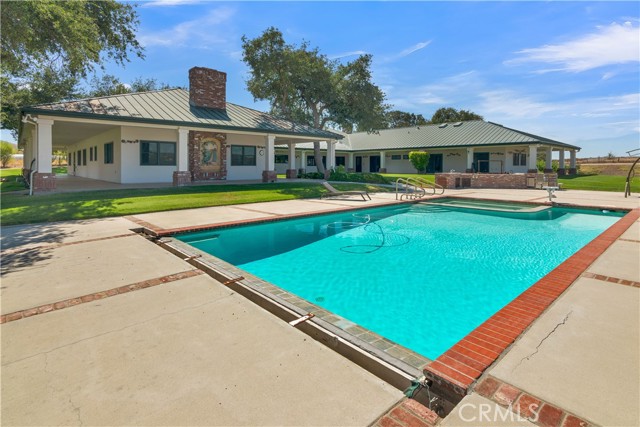
Corona, CA 92881
5518
sqft5
Beds5
Baths Welcome to an extraordinary estate in the heart of Corona, where modern luxury and expansive living meet. Set on a rare, full-acre lot, this stunning 5,518 sq. ft. residence is currently under construction and promises to be an elegant showcase of contemporary style and functionality. Upon completion, this exquisite home will feature 5 spacious bedrooms and 4.5 beautifully appointed bathrooms. Thoughtfully designed, the open-concept layout captures abundant natural light, enhanced by soaring cathedral ceilings throughout the main living areas. At the heart of the home, a striking fireplace creates an inviting atmosphere ideal for gatherings and relaxation. The primary suite offers a private retreat, complete with direct access to the expansive backyard. The luxurious en-suite bathroom will pamper you with dual vanities, a spacious walk-in steam shower, and a separate soaking tub for ultimate relaxation. Each additional bedroom boasts its own walk-in closet, with two bedrooms sharing a convenient Jack-and-Jill bathroom, and the fourth bedroom enjoying a private en-suite bath. The culinary enthusiast will delight in the exceptional kitchen, featuring premium quartz countertops with waterfall edges, an expansive central island, sleek soft-close cabinetry, and thoughtfully designed luxury touches throughout. Entertaining is effortless with a dedicated game room that includes a custom wet bar, multiple California-style covered patios blending indoor and outdoor living, and convenient multiple laundry areas thoughtfully placed throughout the home. Vehicle enthusiasts will appreciate the impressive attached garage with space for 3+ cars, along with a detached RV garage that provides ample space for all your recreational needs.
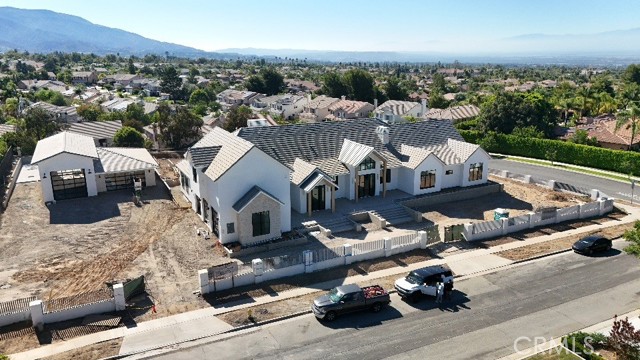
Topanga, CA 90290
4200
sqft6
Beds5
Baths Own a Topanga Landmark, with 3 Homes on 2 Lots! At the far end of the Historic Bonnell Park, a storied New England style compound is set in lush, verdant, meadows, framed by towering oaks, cottonwood, maple, and ash trees. With the park serving as a de facto front yard, the white house with inky black shutters sits behind a long, flower-framed, white picket fencebeckoning as if from a bygone era. The cluster of 3 homes, encompassing the entire end of the Bonnell Cul de sac, harkens to farm country, with the main house sitting on over 1 1/3 acre of flat lawns and gardens. The two smaller cottages, each in a private, fenced yard, sit on a separate, adjoining 1/4 acre lot. Strawberry peak and Little Rock, two local icons, serve as a backdrop to this home. The history of Topanga is told here. The homes were once part of the original John Bonnell estate which includes "The Old Stone House"considered the oldest house in Topanga, built by Jack Wood, a pioneer stage and Post Office mail driver. They have been owned by just 2 families over the past 70 years, and were reimagined by Topanga's renowned architect, Cary Gepner, into the graceful sanctuary they are today. The brief was to seamlessly meld the indoors and out, so every room took in the beauty of the incredible grounds. He delivered. Rooms flooded with abundant natural light, encompass the perfect flow for celebrations, or quiet enjoyment. Visitors to the park often exclaim it is the "most beautiful home in Topanga!" Now is your chance to own this lyrical property, with its saltwater pool and spa, fruit trees, and gardens, all set along the banks of Old Topanga Creek. Over the years, this home has been cast as an East Coast home in movies and tv shows, because it calls nostalgically to us of simpler times. But the interiors are updated with serenely minimal rooms perfect for modern country living. Bare feet pad across polished old oak floors. The front foyer opens to a gracious, soaring, two story living room, with a classic fireplace. A wall of French doors looks out from the living room and spacious dining room to where deer meander, and hawksfloat on updrafts. The inviting open kitchen, with its vast island, hosts a crowd. Doors flung open to the huge patio, pool and spa, allow for that quintessential California indooroutdoor life! The spacious primary suite opens to the pool through French doors. Its bright bath, with a steam shower, vintage fixtures and a clawfoot tub opens to a poolside shower. Two other bedrooms with sun-splashed windows sit on the main level. A captivating suite of rooms under the eaves include an antechamber under automatic, venting skylights, that is perfect for reading or drawing. A small nook nearby entices as a hideaway play room. The bedroom up here is a fantasy space ripped from a classic tale, with windows overlooking the estate. The endearing one bedroom cottages share the same bright, pristine spirit as the main house, each with a fireplace. This home has an old soul, but a youthful spirit. Classical landscaping, with abundant flowers, bowers of roses, and trees laden with fruit surround the homes. Birdsong brightens your mornings, and frogs, crickets, and the soft hoot of owls serenade you at night. A chicken coop awaits hens. Protected Bonnell Park, Topanga's Halloween destination, is owned by a neighborhood association, and development of the park is forbidden. Red Rock State Park, Summit to Summit, and Backbone hiking trails are nearby. Topanga's cafes, shops, and cultural landmarks are close by. Malibu's fabled beaches are near enough to feel the coastal breezes. Hop to the 101 or the westside. You can have your rural dreams, and your big city life, too. The magic of this home abides, with shooting stars, darting bats, and the burble of the creek. And now you can weave your life into the sweet tale of this storybook home.
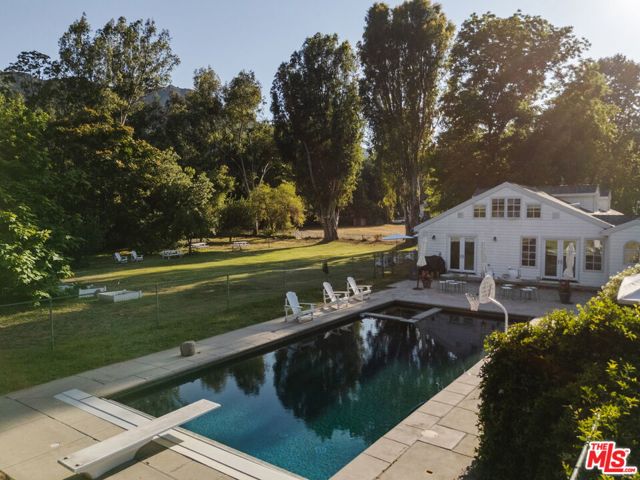
Los Angeles, CA 90016
0
sqft0
Beds0
Baths This exceptional 7-unit income property is a rare opportunity. Built in 2020 with modern architecture and Green Building Certification, the property offers the benefits of new construction in a high-demand location. Situated just minutes from the Arts District, Culver City, Ivy Station, Amazon Studios, Sony Pictures, HBO, and a growing number of major tech and entertainment companies, it sits in the heart of LA's innovation corridor. The area continues to see strong rental performance, driven by its proximity to high-paying, stable employment hubs. Located in the thriving Mid-City market - particularly the desirable west side near Beverlywood and Culver City - this asset is positioned to benefit from ongoing demand. The property features a unique layout of three duplexes and one single-family building, totaling seven modern townhome-style units. Each unit includes a private laundry room, two parking spaces, and is separately metered for water, gas, and electricity. In the parking lot, EV is ready for tenants. There is also a dedicated owner meter for common area utilities. Please contact the listing agent for further details or to schedule a showing.
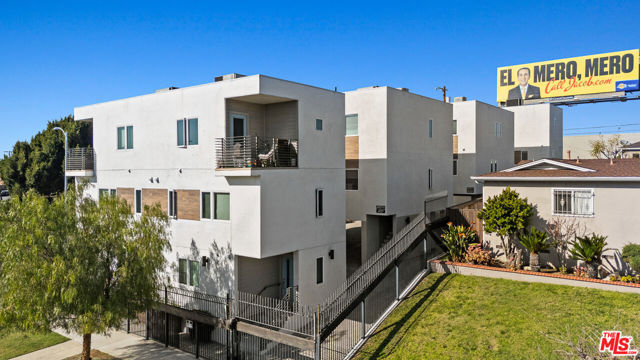
Los Angeles, CA 90005
0
sqft0
Beds0
Baths Prime Location in the Heart of Koreatown!This 13-unit apartment building is ideally situated, facing south and east with stunning city light views. Located in the premier rental market of Koreatown, the property offers significant rental upside potential.The upgraded units feature open floor plans with bright, airy rooms and modern kitchen designs. Each unit includes a covered parking space with easy access to gated parking for added convenience.Enjoy unparalleled walkability to renowned restaurants, supermarkets, pharmacies, shops, schools, entertainment venues, and Metro stations.An excellent redevelopment opportunity, as the area is experiencing a surge of new, trendy developments and ongoing construction projects. A fantastic opportunity for future property value appreciation!
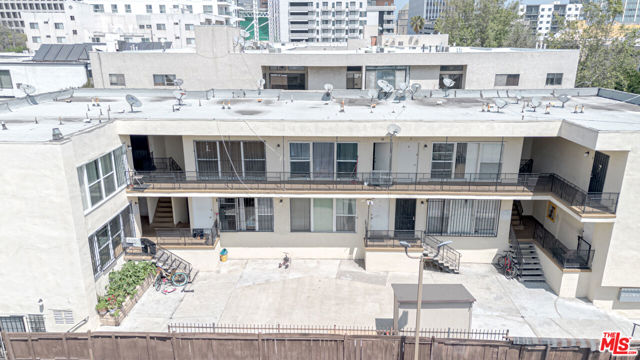
Page 0 of 0



