search properties
Form submitted successfully!
You are missing required fields.
Dynamic Error Description
There was an error processing this form.
Los Angeles, CA 90056
$3,999,900
3742
sqft4
Beds5
Baths **Join Us for a Second Open House in Ladera Heights!**Prepare to be captivated once again by a new standard of luxury in Ladera Heights! We are excited to invite you to our second open house for this stunning four-bedroom, five-bath masterpiece, priced at $3,999,900. After receiving such warm feedback from our first event, we look forward to showcasing this meticulously remodeled home that exemplifies impeccable taste and attention to detail.Additionally, mark your calendars for a special Twilight Open House the following Tuesday! Experience the home in a different light as you explore the inviting ambiance it has to offer.This extraordinary property is set to impress with its harmonious blend of modern elegance and functionality, redefining the concept of luxury living. With an open floor plan that seamlessly integrates beautiful living spaces, it's perfect for both daily activities and entertaining. Don't miss your chance to witness the future of Ladera Heights real estate more than just a home, it's a lifestyle redefined. We invite the entire community to take part in this exclusive experience! We can't wait to see you there!

Outside Area (Outside Ca), TN 37215
6522
sqft5
Beds6
Baths Tucked at the peaceful end of a cul-de-sac in one of Nashville’s most coveted neighborhoods, 3530 Trimble Court is more than a home, it’s a living narrative of grace, intention, and elevated Southern living. Set on 1.14 private acres, this 5-bedroom, 6-bathroom residence is a masterclass in thoughtful luxury, where every room has a purpose and every detail tells a story. Step inside and let the natural light lead you through wide-plank hardwood floors, soaring ceilings, and warm, open spaces designed for gathering and grounded living. A main-level office offers a quiet escape for focused work or inspired ideas, while a breezy upstairs loft provides a perfect flex space for reading, relaxing, or play. The main-level primary suite offers serenity and seclusion, with spa-like finishes and a connection to the home’s quiet elegance. The story takes its most inspired turn downstairs, into a level where artistry and utility intertwine. Step into the speakeasy and temperature-controlled wine cellar, where a dramatic root structure, Rooted in Connection," anchors the space. Once the intertwined base of two Honey Locust trees, it now symbolizes unity and growth, framed by a 9-foot steel wall finished in gunmetal tones. The effect is cinematic, a space for sharing stories, quiet moments, and lasting memories. Just steps away, a hidden treasure: a 300-square-foot custom closet and dressing room, complete with its own heating and air. Tucked beside the wine and whiskey grotto, this boutique-style sanctuary blends function and fantasy, ideal for curated collections or seasonal wardrobe transitions. Also on this level is a state-of-the-art golf simulator and access to the 3-car garage, rounding out the home’s lower-level experience. In the main living room, the heart of the home, stands Jacob’s Ladder, a 700-pound root sculpture from the Osage Orange Tree, revered as the hardest wood in North America. Once used for bows and arrows, it now rises nearly 20 feet toward the ceiling, bathed in natural light and symbolic of the soul’s upward journey. It’s more than art, it’s a spiritual statement. Outside, the magic continues across lush, landscaped grounds, private and perfect for peaceful mornings or spirited evening gatherings beneath Tennessee skies. 3530 Trimble Court is not just a home, it’s your next chapter.
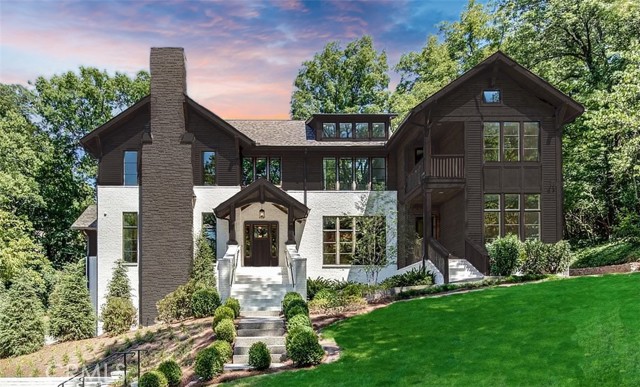
Los Altos, CA 94024
3586
sqft5
Beds5
Baths Nestled in a private, wooded setting, this Los Altos Country Club residence offers an exceptional value & blend of comfort, elegance, & convenience. Situated on a flat lot with a generous backyardperfect for outdoor enjoyment & with room to add an ADUthis home is an incredible value in one of Silicon Valleys most sought-after neighborhoods. Designed with both entertaining & everyday living in mind, the spacious floor plan features soaring ceilings, three inviting fireplaces, & a large chefs kitchen that anchors the heart of the home. The private primary suite provides a serene retreat, while the convenient downstairs bedroom is ideal for guests, extended family, or an au pair. Additional highlights include central air conditioning, a designated laundry area, & a two-car garage offering ample parking & storage. Located within the highly acclaimed Los Altos Elementary School District, the home is zoned for Loyola Elementary, Blach Intermediate, & Mountain View High School. Enjoy proximity to Loyola Corners, the Rancho Shopping Center, and scenic trails at Rancho San Antonio Preserve. With easy access to I-280, commuting and connectivity are seamless. This is your opportunity to experience the warmth, privacy, and prestige of Los Altos living in a home that truly has it all.

Portola Valley, CA 94028
3694
sqft5
Beds6
Baths Come right in. Enjoy the view. This stunning remodel completed in 2025 offers space, views, and peace of mind. With completely new high-end finishes throughout, this Mid-Century Modern masterpiece sits atop a private, lush acre, seamlessly blending modern luxury with nature's tranquility. Designed for those who appreciate both serenity and grand entertaining, a true retreat where hawks glide above. The expansive open-concept living space flows into a gourmet kitchen, featuring Bertazzoni five-burner gas stove, refrigerator and dishwasher plus gorgeous brass fixtures. Floor-to-ceiling windows showcase panoramic views of rolling hills & twinkling city lights, creating an awe-inspiring backdrop. A grand two-story entryway leads to an elegant dining area, warmed by a glass-enclosed gas fireplace. Step onto the rooftop deck, where alfresco dining meets unparalleled stargazing & sunset views. The primary suite is a private sanctuary, complete with a spa-like soaking tub and a bed perfectly positioned for breathtaking sunset views. Four additional bedrooms offer luxury & privacy for all, each has its own full bath. This is more than a home. It's an experience of modern elegance, timeless design, & natures embrace.
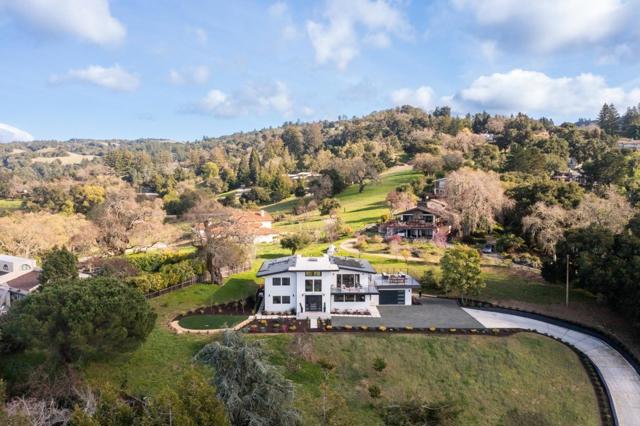
Danville, CA 94526
0
sqft0
Beds0
Baths AMAZING NEW PRICE! Extraordinary westside Danville gated custom estate property on the market for the first time in 3 generations offers a wealth of possibilities to create the ultimate dream estate, subdivision, or family compound. Add vineyard, orchard, resort-inspired outdr amenities. 3.66 acres at the base of the Las Trampas Ridgeline was part of original ranch land. Awe-inspiring unobstructed 180-degree views encompass Mt. Diablo and scenic hillsides. 5500+/- SF. Open concept design. Great room. Walls of windows. Soaring exposed beam & 18-ft plank ceilings. White oak & marble tile flrs. Wood-burning frpl. Wet bar. Galley-style kitchen w/granite counters, Miele dual ovens, KitchenAid cooktop. Hand-carved Rosewood double dr entry. Seamless flow from just about every room to wrap-around loggia, pool, lush gardens, mature fruit, shade and oak trees. 5 en suite bdrms, 5 bths inclds private upper-level 1200+/-SF primary suite w/sitting room, view windows on 3 sides, dual walk-in closet rms & en suite w/dual vanities, tiled walls & flr, walk-in shwr. Gated circular driveway. 3-car detached garage. Deer fencing. Upgraded water htr. Upgraded furnace in primary suite. Laundry/mudrm w/frt access. Less than a mile from downtown, weekly farmers market, Iron Horse Trail, top-rated schls.

Danville, CA 94526
5500
sqft5
Beds5
Baths AMAZING NEW PRICE! Extraordinary westside Danville gated custom estate property on the market for the first time in 3 generations offers a wealth of possibilities to create the ultimate dream estate, subdivision, or family compound. Add vineyard, orchard, resort-inspired outdr amenities. 3.66 acres at the base of the Las Trampas Ridgeline was part of original ranch land. Awe-inspiring unobstructed 180-degree views encompass Mt. Diablo and scenic hillsides. 5500+/- SF. Open concept design. Great room. Walls of windows. Soaring exposed beam & 18-ft plank ceilings. White oak & marble tile flrs. Wood-burning frpl. Wet bar. Galley-style kitchen w/granite counters, Miele dual ovens, KitchenAid cooktop. Hand-carved Rosewood double dr entry. Seamless flow from just about every room to wrap-around loggia, pool, lush gardens, mature fruit, shade and oak trees. 5 en suite bdrms, 5 bths inclds private upper-level 1200+/-SF primary suite w/sitting room, view windows on 3 sides, dual walk-in closet rms & en suite w/dual vanities, tiled walls & flr, walk-in shwr. Gated circular driveway. 3-car detached garage. Deer fencing. Upgraded water htr. Upgraded furnace in primary suite. Laundry/mudrm w/frt access. Less than a mile from downtown, weekly farmers market, Iron Horse Trail, top-rated schls.
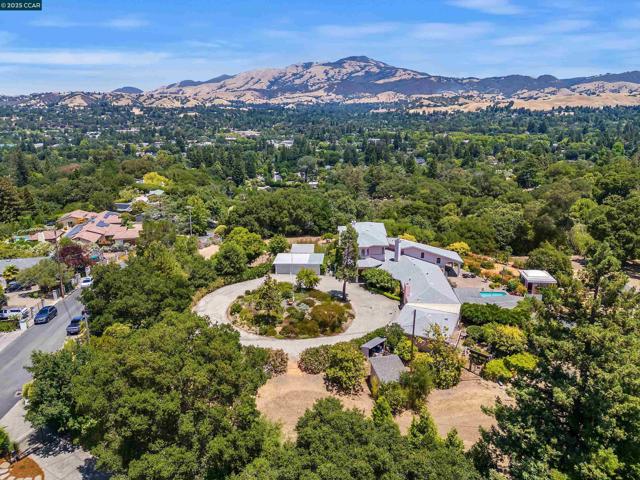
San Bernardino, CA 92407
0
sqft0
Beds0
Baths Approximately +/- 2.52 acres lots(s) located at 2035 W 1st Ave. APN: 0267-111-06-0000; 0267-111-07-0000; 0267-111-08-0000; 0267-111-15-0000. The lot has great access to I-215 and I-15. Ideal for use in parking Commercial Trucks. Introducing the stunning Truck Repair and Rental Facility located at 2035 W 1st Ave., Muscoy, San Bernardino CA 92407. This incredible property offers a perfect opportunity for business owners looking to establish a thriving truck repair and rental business in a highly sought-after location. Featuring a spacious workshop and storage area with three bays, this facility provides ample space for all your truck repair and maintenance needs. The well-designed layout maximizes efficiency and productivity, ensuring smooth operations and optimal workflow. Additionally, the property offers a convenient parking area with 36+ parking stalls for both employees and customers. With its prime location in Muscoy, San Bernardino, this property benefits from excellent visibility and accessibility, making it ideal for attracting customers and growing your business. The surrounding area is known for its thriving commercial sector, providing a steady flow of potential clients. Don't miss out on this exceptional opportunity to own a state-of-the-art truck repair and rental facility in a prime location. Contact us today for more information and to schedule a private tour of this remarkable property. This versatile property, situated in the heart of the 5th Supervisorial District, boasts a strategic location with ample opportunities for development. The Westside Plaza is zoned for both Limited Industrial and General Commercial land use, making it an ideal spot for a range of ventures, from retail and services to recreational facilities. The surrounding area features predominantly industrial and residential land use, ensuring a diverse and bustling neighborhood. With easy access to transportation services and surrounded by a mix of Single-Family Residential and Limited Industrial areas, this property offers a unique setting for businesses seeking a well-connected and dynamic location. Don't miss the chance to secure a place in the thriving community at the Westside Plaza - where endless possibilities await your vision. Investment Highlights:The Seller has plan pre-approval from the City for 36+ parking, two truck repair place, one truck washing and has PRE-Approval for an office.
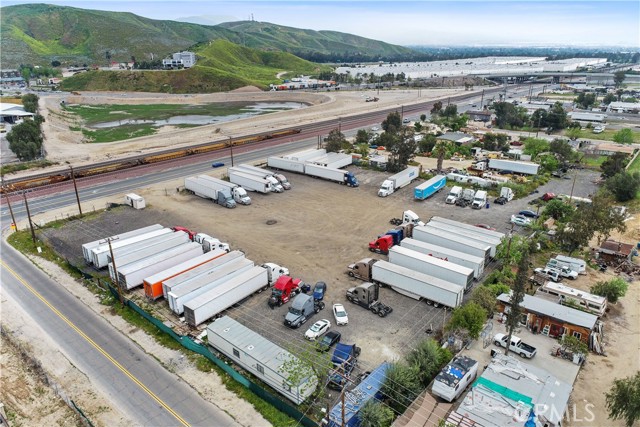
Arroyo Grande, CA 93420
0
sqft0
Beds0
Baths Approximately 10 acres of flat level useable property located a few miles from the beach between Pacific Coast Hwy and Hwy 101. Beautiful 2400 sq ft 4 bdr 2 full baths manufactured home is on a permanent foundation. Formal dining room, large working fireplace and many other energy saving features. All in great condition. This property is definitely one of a kind. Ranch is fully off the grid, money is paid monthly from PGE, wood cutting business and so much more. Several outbuildings, some with water, electric and bathrooms. Possible tiny home village or trailer Park and so much more.
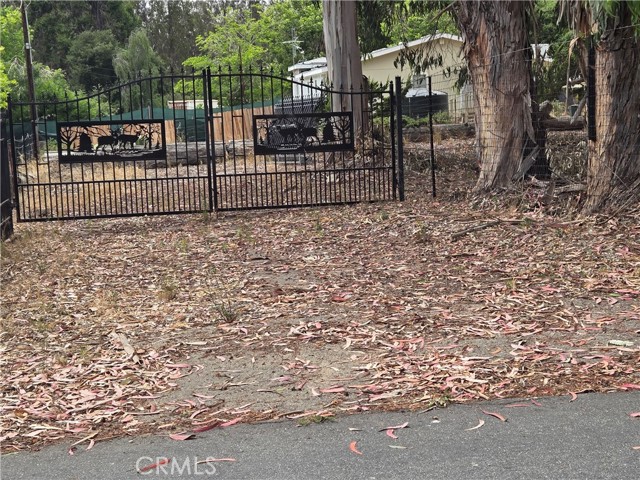
Los Angeles, CA 90045
3146
sqft4
Beds5
Baths Stunning new construction in North Westchester where elegance meets everyday comfort! Welcome to this exquisite two-story residence nestled in the heart of North Kentwood, one of Westchester's most sought-after enclaves. Thoughtfully designed for the discerning buyer, this newly built home offers the perfect fusion of luxury, functionality, and timeless charm. Boasting 4 spacious en suites and 5 beautifully appointed bathrooms, this home is a sanctuary of comfort and sophistication. Step inside to a foyer that flows seamlessly into formal living and dining areas, setting the stage for refined entertaining. The open-concept layout is bathed in natural light, creating a bright and airy ambiance throughout. At the heart of the home, a gourmet chef's kitchen features state-of-the-art appliances, custom cabinetry, and a sleek center island. It opens effortlessly into the expansive great room, an inviting space ideal for both intimate gatherings and lively celebrations. Sliding glass doors lead to a generously sized backyard 25 'by 50 feet, perfect for weekend barbecues, tranquil mornings, or starlit soires. Upstairs, the sumptuous primary suite offers a true retreat, complete with dual walk-in closets and a spa-inspired en suite bath with steam shower and separate tub area. Three additional en suite bedrooms provide privacy and comfort for family or guests, while a spacious laundry room adds everyday convenience. Perfectly positioned near the bluffs and scenic walking trails, this home captures the essence of Kentwood living, elegant, welcoming, and effortlessly connected to nature. Whether hosting guests or enjoying quiet moments at home, this remarkable property delivers a lifestyle of elevated ease
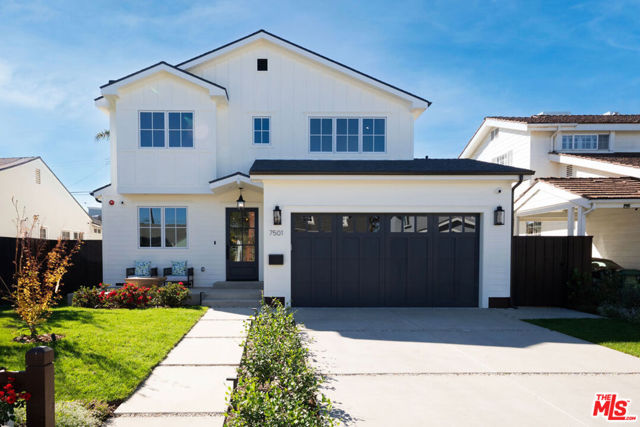
Page 0 of 0



