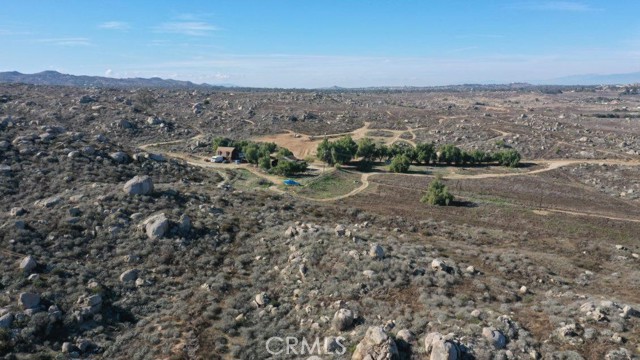search properties
Form submitted successfully!
You are missing required fields.
Dynamic Error Description
There was an error processing this form.
Northridge, CA 91325
$3,999,999
5545
sqft6
Beds6
Baths Welcome to this modern custom two-story home in Sherwood Forest, featuring 6 bedrooms and 6 bathrooms. A fully PAID OFF solar panel system and potential for an ADU offer long-term value. Enter through grand double doors into a dramatic 22-ft ceiling foyer where the divided formal living and dining rooms sit to the right, with drop ceilings and built-in speakers. A short hall leads to a guest bath, a bedroom/office, and a custom-designed theatre room equipped with a laser projector, built-in storage, and bold modern finishes. The spacious kitchen features a 9-ft quartz island and premium JennAir stainless steel appliances. Expansive sliding glass doors open to a covered patio with built-in speakers, a glass-fenced pool, steam room, outdoor bathroom with shower, and a built-in BBQ area. The backyard also includes mature orange and lemon trees, a grand fountain, and ample space to relax or entertain. Upstairs, the primary bedroom includes two walk-in closets, a tub, and private balcony. The remaining four bedrooms include walk-in closets, with two also featuring their own balconies and bathrooms. A separate laundry room is conveniently located on the second floor. A true blend of comfort, style, and luxury—this Sherwood Forest gem is ready to welcome you home.
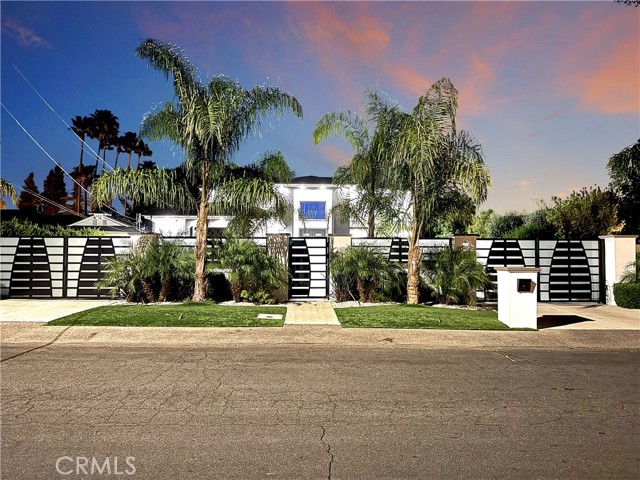
Encino, CA 91436
4688
sqft5
Beds6
Baths Privately tucked south of Ventura Blvd, this elegant 5 bedroom, 6 bathroom estate offers a seamless blend of timeless sophistication and modern comfort. Thoughtfully designed, the home opens with formal Living and Dining Rooms that flow effortlessly into a spacious Family Room, complete with fireplace and Fleetwood pocket doors that extend the living space to resort-style grounds. At the heart of the home, the Chef's Kitchen is both striking and functional, showcasing a dramatic marble island, custom cabinetry, professional-grade Sub-Zero/Wolf appliances including an 8-burner range and a generous walk-in pantry. Outdoors, a private grassy yard sets the stage for entertaining and relaxation alike, with a zero-edge pool and spa with cascading waterfall, multiple fire pits, built-in BBQ with sink, and covered patio for year-round enjoyment. Mature landscaping and private rose garden provide a serene finishing touch. Each bedroom includes its own ensuite bath, while the expansive Primary Suite offers a private balcony, custom walk-in closet, and spa-inspired bath with striking tile work, dual vanities, and a freestanding tub. Additional features include dual-zone air conditioning, Control4 technology, surround sound, intercom system, LED lighting, and a security gate with cameras, all enhancing the home's modern livability. Just moments from Encino Commons, San Vicente Mountain Park trails, and convenient freeway access, this estate also lies within the highly sought-after Lanai School District delivering the perfect balance of luxury, privacy, and location.
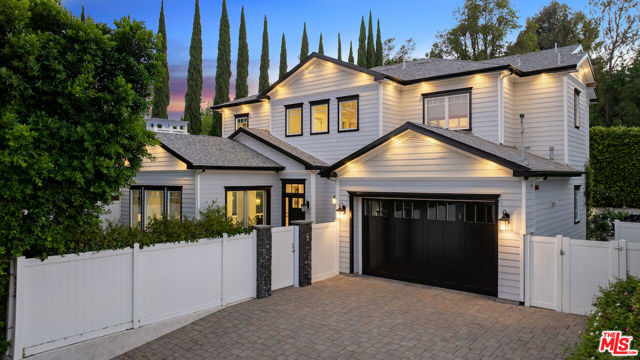
Manhattan Beach, CA 90266
3652
sqft5
Beds4
Baths Architecturally Unique! Contemporary and Modern GEM with Mid-Century stylings. Exudes character & privacy, outdoors and in! This sunlit, open concept HOME spans 3,650 S.F. & sits on a large, elevated lot with a 40-foot 'Margarita' (lap) pool & spa, dine under the open sky in the alfresco spaces. Minutes to Manhattan and Hermosa Beaches & up the street from Mira Costa High School. This home has been beautifully renovated from the hard wood floors, bath and kitchen remodels to major systems and creature comforts including intercoms and whole house speakers to set the mood for any occassion. Five Bedrooms and 4 spa-inspired baths offer solitude for family & guests. The chic office with glass walls opens to a central courtyard & offers inviting spaces for work or play, while aprox. 7,700 square foot lot becomes your very private sanctuary! Sunlight pours through tall, curved walls and soaring ceilings, sun windows & sliding glass doors that invite the outdoors in. entertain with ease in multiple outdoor living spaces, each designed for a festive & intimate mid-century experience. Imagine fireside evenings in the family room, poolside cocktails at the sleek wet bar, and sun-drenched afternoons in the lush backyard. Custom built-ins, generous closets, and a skylit upstairs laundry room elevate daily living. Whether you’re working from home, hosting vibrant pool parties, or enjoying tranquil nights beneath the stars, the expansive fenced backyard lights up with the tap ofan app! A pool bathroom with a walk-in shower keeps the indoors pristine. Back stairs lead directly to the primary en-suite, where a private balcony views the backyard. The kitchen is a culinary haven, boasting modern soft-close cabinetry, a sunlit garden window, walk-in pantry, stainless steel appliances, farmhouse sink, brand new 5-burner stove, and double oven. The open countertop with barstools seamlessly connects the kitchen to dining, living, and outdoor spaces, perfect for lively gatherings or quiet drinks. Retreat to the primary en-suite to soak in treetop & pool views. The attached two-car garage has an electric car charger and a generous driveway. Minutes from iconic Manhattan and Hermosa Beaches, you’ll have endless dining and entertainment options at your doorstep.Only a 10-minute drive from LAX, start living your best life today!
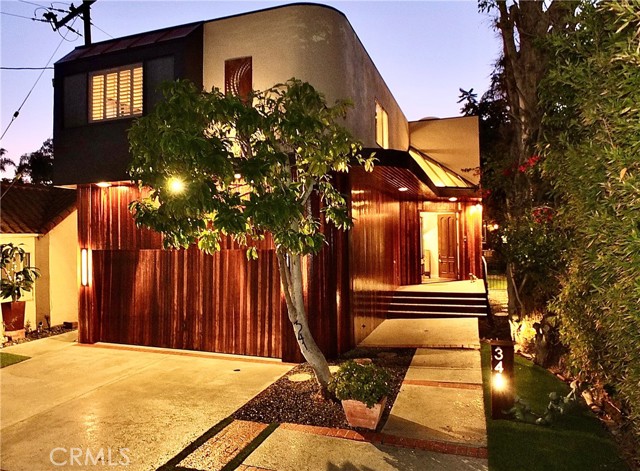
La Habra, CA 90631
0
sqft0
Beds0
Baths Great opportunity investing in 36 units. Approved plan by City of La Habra Building and Safety. Grading plan completed. Block walls completed. The land ready to build. The plan has 20 enclosed garage parking spaces and 50 uncovered parking spaces. 30 units and 6 ADUs apartment design. 10 units 3b2b; 12 units 2b2b, 8 units 1b1b, 4 ADUs 2b1b and 2 ADUs 1b1b. Walking distance to La Habra City Hall
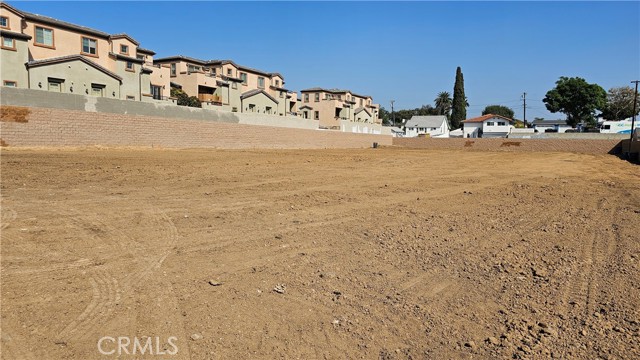
Irvine, CA 92603
3357
sqft5
Beds6
Baths Completely reimagined in 2024 with an extensive remodel, this five-bedroom, five-and-a-half-bath residence is a showcase of modern sophistication, blending timeless design and top quality finishes with uncompromising attention to detail. Perched on a ultra-desireable street within Quail Hill, the home commands unobstructed panoramic city and mountain views from both levels—sweeping, private vistas that transition seamlessly from sunrise to sunset. From the moment you arrive, a custom wood entry door and lush, newly designed landscaping set the tone for the elegance within. Inside, every surface has been touched by thoughtful craftsmanship and intentional design. Imported tile flooring, House of Rohl fixtures, and crystal-clear glass shower enclosures exemplify the home’s commitment to luxury. The spa-inspired primary bath is a true sanctuary, centered around an 84” Victoria + Albert soaking tub and complemented by bespoke finishes that rival any five-star resort. The gourmet kitchen is as functional as it is beautiful, boasting custom cabinetry, a built-in stainless steel refrigerator, and expansive quartz slab countertops. Open-concept living spaces are framed by crown mouldings, effortless blinds, and seamless indoor-outdoor flow to an entertainer’s backyard. Here, a built-in BBQ, firepit, and multiple seating areas provide a dramatic setting for gatherings, all oriented to maximize the breathtaking views. Designed for versatility, the home features a main-floor full bedroom/bathroom suite ideal for guests or multi-generational living, while upstairs bedrooms include custom closet systems for effortless organization. A three-car garage with epoxy flooring underscores the property’s practicality and convenience. Just steps from shopping and the award-winning Alderwood Basics Elementary School, 113 Bottlebrush is more than a home—it’s a rare opportunity to own a completely revitalized Irvine residence that embodies luxury, comfort, and convenience in equal measure.
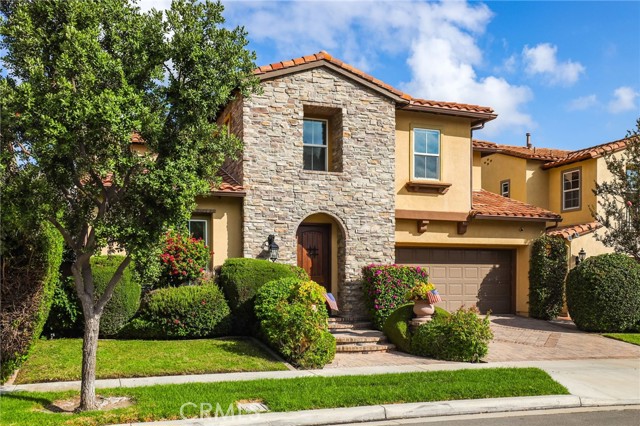
Studio City, CA 91602
5421
sqft5
Beds6
Baths A sophisticated fusion of modern architecture and serene luxury, this newer construction contemporary home features 5 en-suite bedrooms, soaring 12-24-foot ceilings, dramatic floor-to-ceiling pocket doors, and a seamless indoor-outdoor flow in the heart of prime Studio City. The expansive open floor plan creates a sunlit atmosphere with seamless indoor-outdoor connectivity. At the heart of the home lies a chef's kitchen outfitted with custom cabinetry, premium appliances, and an oversized center island ideal for everyday living and effortless entertaining. Italian porcelain tile, bespoke lighting, and carefully curated finishes lend warmth and elegance throughout. The living areas flow into a private backyard retreat featuring a sparkling heated pool, outdoor kitchen, covered dining area, and a striking 14-foot water wall offering a true sense of tranquility and escape. Additional amenities include a custom home theater and a glass-enclosed wine display, bringing a refined lifestyle touch to the residence. Upstairs, four ensuite bedrooms are centered around a bright, open landing, including the luxurious primary suite with its own fireplace, spa-inspired bathroom, generous walk-in closet, and a private balcony overlooking the lush, Zen-like grounds. Featuring a large flat lot, the backyard showcases a zero-edge pool, outdoor kitchen, and turfed lawn, perfect for entertaining and lounging. The 2-car garage has been conveniently converted into a state-of-the-art gym, perfect for fitness enthusiasts. Ideally located just moments from Tujunga Village and Studio City's most beloved boutiques and cafes, this thoughtfully designed home embodies the essence of elevated California living.
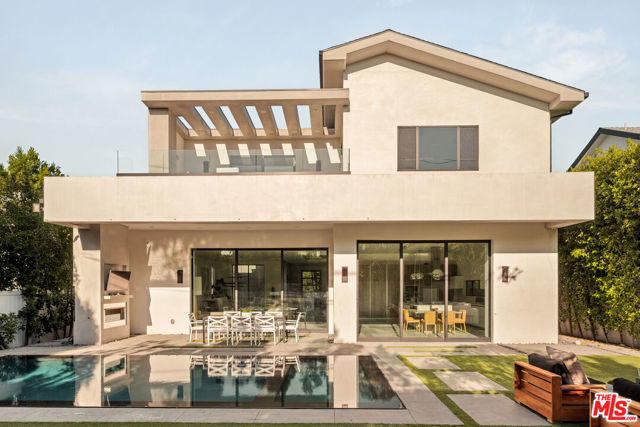
Los Angeles, CA 90069
3623
sqft4
Beds4
Baths Priced to sell! Just reduced $500K! Situated in the prestigious Sunset Strip area, this fully renovated Spanish modern 1936 masterpiece awaits you. Upon entering, you are greeted by the impressive foyer, hardwood flooring, and lots of natural light. The attention to detail in this ~3,623sft, 4bd/4ba home is evident with high-end finishes that create a luxury living experience. The formal layout includes a large living room with a beautiful fireplace, a dining room, full wet bar with a television that creates the perfect lounge area. The bar and kitchen access a side patio and garden. The gourmet kitchen has marble countertops and top-of-the-line appliances. Upstairs includes a comfortable media room, two guest bedrooms, a full bath, and a primary suite. The primary suite is a true retreat, complete with a fireplace, his and her walk-in closets, and his and her stunning bathrooms. Step outside to a private oasis with city views, BBQ, dining, and lounge areas. This is the perfect outdoor space for entertaining or relaxing. The lower level includes a large laundry room with two washers and two dryers, fitness room, lots of storage, and a two-car garage. Close to the most popular restaurants, shops, and nightlife that the city has to offer.
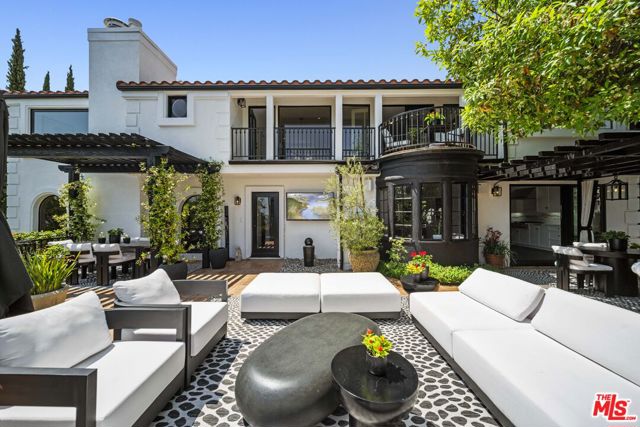
Ramona, CA 92065
0
sqft0
Beds0
Baths After more than two decades of being off market, RE/MAX Direct is pleased to present a rare opportunity with 1.16 acres of ultra-prime commercial land on the "AM side" of Main Street located at 1703 Main Street, Ramona, CA 92065. Zoned Village Residential/Commercial (RMV-5) — the most intensive commercial zoning designation in Ramona — the property offers exceptional flexibility and accommodates a wide range of high-demand uses. Positioned directly across from a top-performing Stater Bros. anchored shopping center and benefitting from ±40,000 average daily trips (ADT) along Main Street (SR-67), the site provides unparalleled visibility and consumer exposure. Two legal access points, including direct frontage on Main Street and secondary access from Paseo Court, ensure smooth circulation and optimal site planning for single-tenant or multi-tenant development. Surrounding uses further enhance the property’s profile: a newly constructed high-end daycare/preschool (Children’s Paradise) is being delivered directly west of the property in 2026; luxury condominiums are located immediately north; a newly constructed ALDI grocery store is located to the east, and the Stater Bros. shopping center to the south features an established mix of food, beverage, and service providers. The site is flat, rough-graded, with all utilities available at the property frontage, making it development-ready. Multiple preliminary site plans (single-tenant retail, dual-tenant layout, car wash concept, etc.) have been conceptualized to demonstrate versatility and maximize end-user capability. As one of the best and last remaining developable commercial parcels within the heart of Ramona’s commercial core, the property presents a unique chance for a national chain restaurant, retailer, or service provider to secure an irreplaceable location. With demand rising and supply scarce, time is of the essence to capture this opportunity.
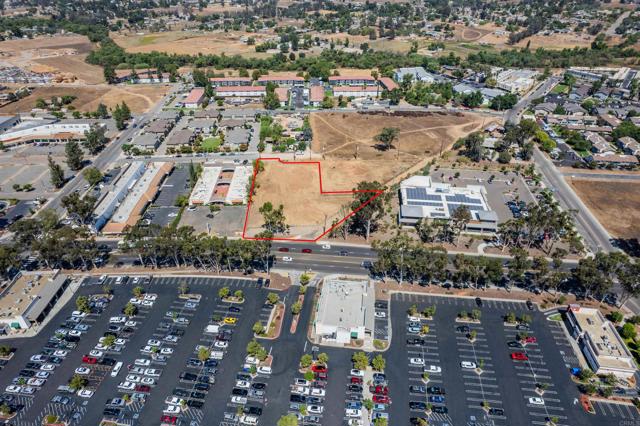
Page 0 of 0

