search properties
Form submitted successfully!
You are missing required fields.
Dynamic Error Description
There was an error processing this form.
Manhattan Beach, CA 90266
$3,999,999
3240
sqft5
Beds6
Baths Welcome to 3517 Walnut Avenue, a 5-bedroom, 5.5-bath home in the Tree Section of Manhattan Beach offering 3,240 square feet of living space on a 4,645 square foot lot. The main level features an open kitchen with a large quartz countertop, premium Thermador appliances, custom cabinetry, and seamless flow into the dining and family areas. A sliding door in the family room opens to the patio for easy indoor-outdoor living. The living area is centered by a modern fireplace, creating a comfortable gathering space. Upstairs, the primary suite includes a private balcony, generous closet space, and a bathroom with dual sinks, a soaking tub, and a walk-in shower. Each additional bedroom features its own en-suite bathroom, providing privacy and convenience for family and guests. The home is pre-wired for a complete entertainment system and security. Outdoor areas are designed for relaxation and entertaining with a built-in barbecue, fire pit, and patios that enjoy Tree Section canopy views. With wide-plank floors, clean finishes, and thoughtful design throughout, 3517 Walnut Avenue offers modern comfort in a prime Manhattan Beach location close to top-rated schools, parks, and the beach.
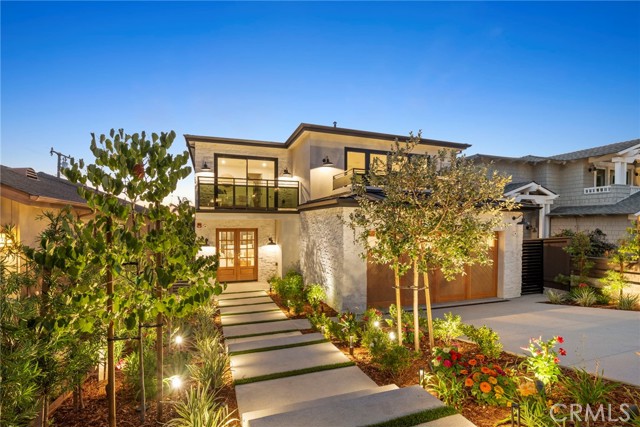
Pacific Palisades, CA 90272
3357
sqft4
Beds4
Baths Beautiful Mid-Century Fixer with Breathtaking Ocean Views in Marquez Knolls! Perched in the highly sought-after Marquez Knolls neighborhood, this fabulous mid-century home offers expansive ocean views and timeless architectural charm. Unaffected by recent fires, the property remains a true original offering peace of mind and solid value in one of the most desirable pockets of the Palisades. Inside, you'll find a spacious floor plan with a fantastic layout that flows effortlessly from room to room - ready to be transformed into your custom dream home. Step into a welcoming atrium entryway that fills the home with natural light. Sliding glass doors frame ocean vistas from your living room creating an indoor-outdoor vibe. The home features four bedrooms and four bathrooms across 3,357 sqft of living space including a primary suite complete with spacious bathroom, walk-in closet, and fantastic ocean views. There's also an incredible opportunity to potentially expand the home by completing the second floor, which currently has two bedrooms including the primary suite. With roughly 1,000 square feet available for expansion, the potential to maximize both value and functionality is substantial. Don't miss this exceptional offering where mid-century charm meets endless potential and breathtaking views.
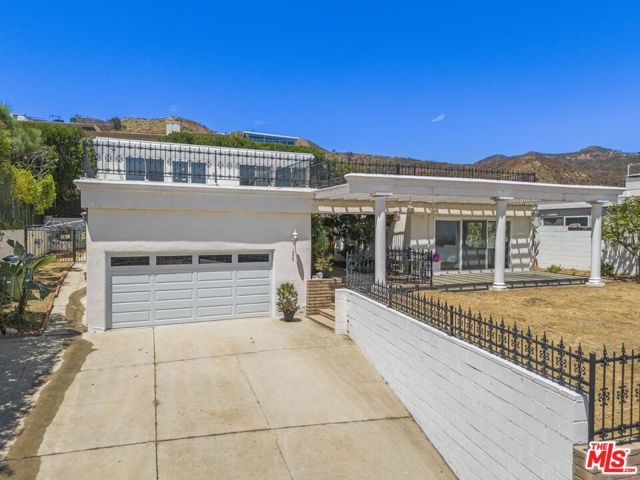
Manhattan Beach, CA 90266
3109
sqft5
Beds5
Baths Discover Mediterranean elegance nestled right on the Greenbelt in Manhattan Beach's serene Tree Section. Welcome to this beautifully appointed 5-bedroom, 5-bath home designed by the award-winning Trotter Building Designs Inc. A progressive building design firm based in Manhattan Beach. Built in 2004 and offering over 3,109 sq ft of thoughtfully curated living space on a 4,764 sq ft lot. From the moment you enter, enjoy the breathtaking openness of vaulted ceilings and thoughtful custom artistry that combine to create an open, high-end ambience. Sunlit interiors create a spacious and inviting atmosphere. A warm smooth finish stucco facade, red-tile roof, and lush front yard set the tone before you even step inside. Inside, formal and informal gathering spaces abound: An elegant front living room with fireplace, and an open-concept, cozy rear family room with fireplace balanced by a large kitchen on the opposing side. Upstairs, a handy laundry room promotes both comfort and functionality. Main floor has a front bedroom/office with bathroom ensuite for guest quarters and an addition guest bathroom. The remainder 4 bedrooms are upstairs, including a charming primary suite with its own fireplace and east-facing balcony, ensuring restful retreats for all. Upstairs front bedroom ensuite (Jack & Jill full bathroom) has a west facing balcony offering open treetop views and endless skies. Smart NEST controlled HVAC (Wi-Fi enabled) thermostat. A generously sized rear patio with Lynx barbecue, built-in beer taps, and outdoor fireplace, set within serene, landscaped surroundings. A two-car-attached garage, and a location that blends tranquility with convenience, this home combines refined style with everyday ease. Situated directly on the greenbelt, this home offers effortless access to peaceful green open spaces, the vibrant downtown, and the beach making it an ideal South Bay haven. Such a charming street with a walker's paradise score of 85, making it easy to explore the nearby world-class restaurants at the Manhattan Village shopping center. Minutes to sandy beaches. You are also surrounded by highly rated schools, such as Mira Costa High School, and Manhattan Beach Elementary School. A testament to its enduring appeal and prime setting. Don't miss this exceptional opportunity to own in one of Manhattan Beach's most cherished pockets.

Rialto, CA 92376
0
sqft0
Beds0
Baths Rare opportunity in a high-demand commercial corridor! This C-2 zoned vacant lot offers exceptional flexibility and visibility along bustling Foothill Boulevard, making it an ideal site for developers, investors, or owner-users. The property is already entitled for both a self-storage facility and a drive-thru restaurant, significantly reducing entitlement time and accelerating development timelines. Featuring approximately 150 feet of street frontage, dual access points, and level, build-ready topography, the site is fully prepped for construction. Utilities, including water, sewer, and electricity, are available at the property line. Located in a rapidly growing market with strong demographic trends, the site is surrounded by national retailers and service-oriented businesses, making it an attractive location for a wide range of uses. The C-2 zoning allows for additional development options such as quick-service restaurants (QSR), EV charging stations, car washes, office or medical space, and even residential overlays where permitted. Whether you're looking to build and operate, lease, or hold as a long-term investment, this property checks all the boxes for high-visibility, high-opportunity commercial real estate.
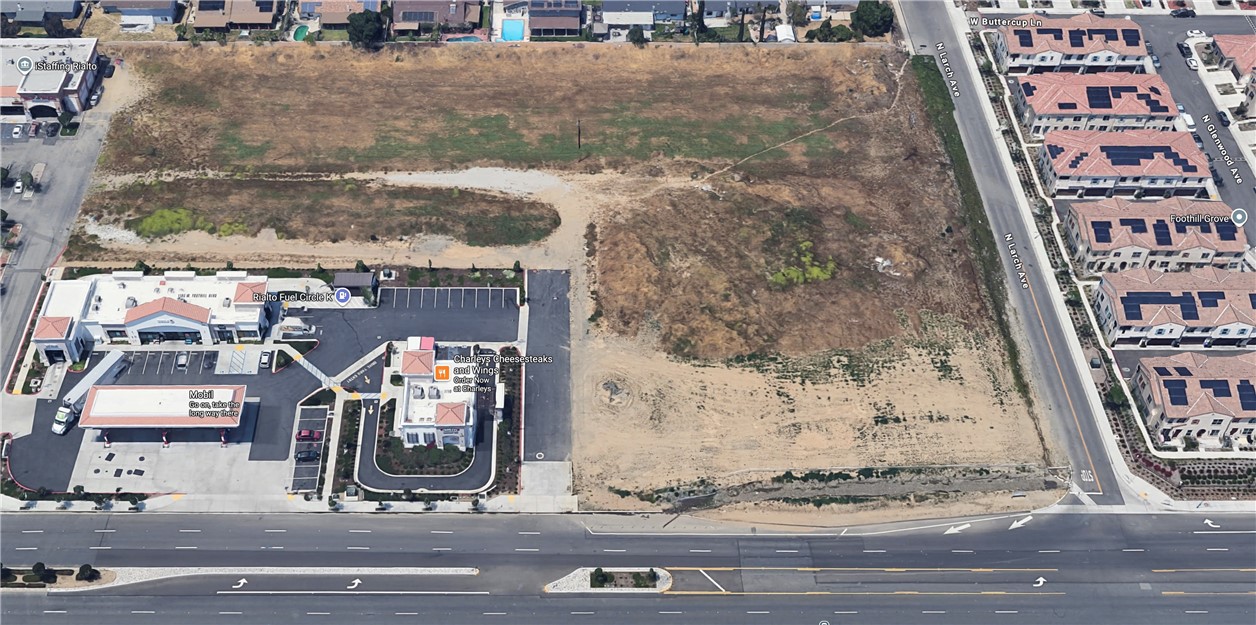
Rialto, CA 92376
0
sqft0
Beds0
Baths Rare opportunity in a high-demand commercial corridor! This C-2 zoned vacant lot offers exceptional flexibility and visibility along bustling Foothill Boulevard, making it an ideal site for developers, investors, or owner-users. The property is already entitled for both a self-storage facility and a drive-thru restaurant, significantly reducing entitlement time and accelerating development timelines. Featuring approximately 150 feet of street frontage, dual access points, and level, build-ready topography, the site is fully prepped for construction. Utilities, including water, sewer, and electricity, are available at the property line. Located in a rapidly growing market with strong demographic trends, the site is surrounded by national retailers and service-oriented businesses, making it an attractive location for a wide range of uses. The C-2 zoning allows for additional development options such as quick-service restaurants (QSR), EV charging stations, car washes, office or medical space, and even residential overlays where permitted. Whether you're looking to build and operate, lease, or hold as a long-term investment, this property checks all the boxes for high-visibility, high-opportunity commercial real estate.
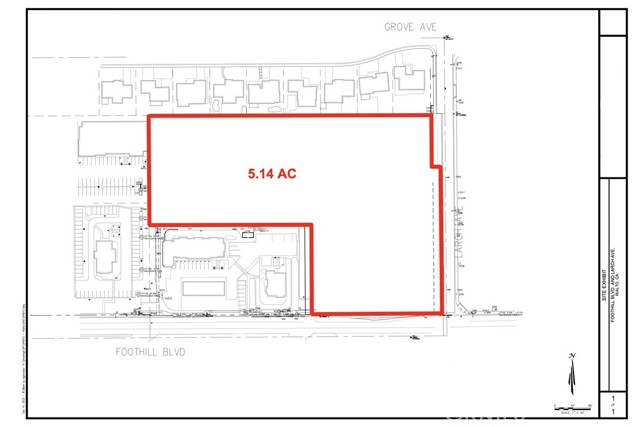
Los Angeles, CA 90064
3369
sqft5
Beds4
Baths This newlybuilt modern contemporary home in Cheviot Hills is an absolute stunner! This 5 bedrooms/4 bath home features are incredibly appealing, from the marble countertops andMonogram chef's kitchen appliances to the smart home technology including solar panels, natural white oak wood flooring and large format porcelain tiles. The inclusion of high ceiling & ADU and built-in closets, as well as a walk-in closet for the main bedroom, adds a touch of luxury and convenience. Moreover, the house prioritizes safety andsustainability with its earthquake gas shut-off valve, rain barrels for landscape irrigation, and energy-efficient systems like exterior tankless gas water heaters. An outdoorBBQ is to satisfy the enjoyment of outdoor sitting patio area. Also, facing the lovely backyard is a 1 bedroom/1 bath ADU, a fantastic addition offering flexibility and potentialfor additional income. The desirable location is a major highlight, being close to various amenities such as Century City, Beverly Hills, 'Silicon Beach', and major studios likeFox and Sony. Additionally, its proximity to Blue Ribbon Schools, UCLA, and local restaurants makes it an ideal choice for families and professionals alike. Overall, thisproperty offers the perfect blend of modern living, convenience, and desirability in a sought-after neighborhood.
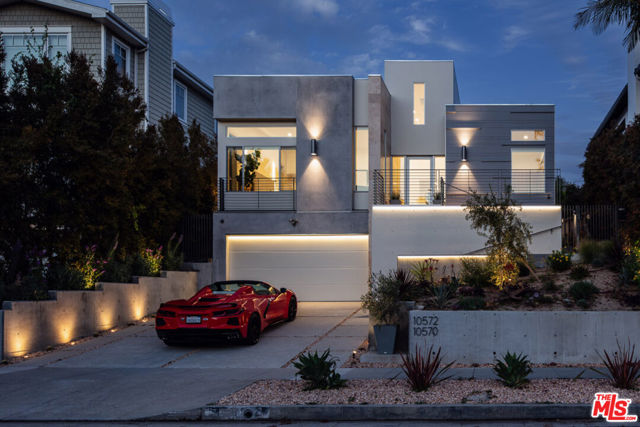
Adelanto, CA 92301
0
sqft0
Beds0
Baths Per City Of Adelanto General Plan And Zoning Map (see attached): Newly rezoned HIGHLY SOUGHT AFTER area in Adelanto, CA. What used to be residential/industrial is now zoned as 'Open Space'. An amazing opportunity for the City of Adelanto to move forward with their plan (see link to 10 year plan). The 'Open Space' zoning will specifically serve as Adelanto's foundation for their brand new city. This parcel could be ideal for Solar Farms, Cell Towers, Parks/Walking trails/Plazas/Schools and so much more! Adelanto's brand new Solar City will soon be booming as the Bright Line will run through Adelanto making it a central hub. The Bullet Train is said to start from Downtown LA, pass through San Bernardino County and reach all the way to Nevada and Arizona. Estimation of completion : 2027. https://www.ci.adelanto.ca.us/DocumentCenter/View/623/Adelanto-North-2035-Sustainable-Plan
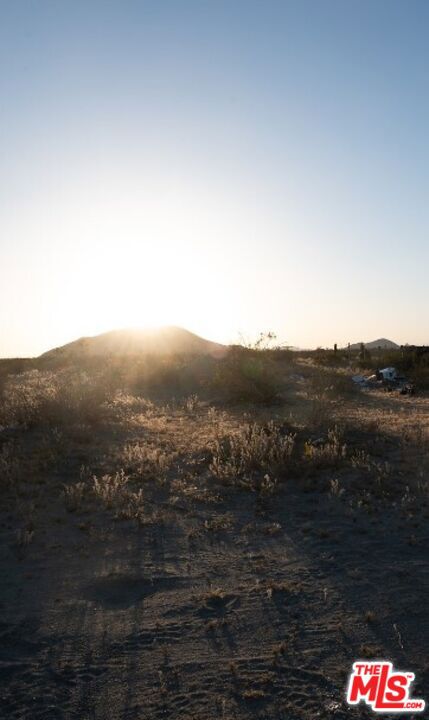
Encino, CA 91316
4636
sqft6
Beds6
Baths ALSO AVAILABLE FOR LEASE, Tucked behind 10-foot privacy gates in one of Encino's most exclusive SOUTH OF VENTURA pockets, this stunning GATED, PRIVATE estate blends sleek modern design with true resort-style living. Over $1.5M in luxury upgrades include paid-off solar, TOP TIER security SYSTEM, LED lighting, and floor-to-ceiling shatterproof glass windows that flood the open-concept layout with natural light. Inside, enjoy marble flooring and finishes, soaring ceilings, and a seamless flow ideal for entertaining. The chef's kitchen opens to expansive living areas and a main-level bedroom suite. The oversized primary retreat offers double door entry, two custom walk-in closets, a spa-like bath with Jacuzzi tub, and a private balcony overlooking the backyard. Outdoors, experience true paradise with a heated pool, separate spa, water fountain, basketball court, and full surround sound. A rare professional recording studio, ample gated parking, 2 Car garage with direct access, EV Charger and abundant storage complete this incredible offering. Award winning schools, close to shops and fine dining. Fully loaded, ultra-private, and turn-key—this is modern luxury living at its finest in prime Encino
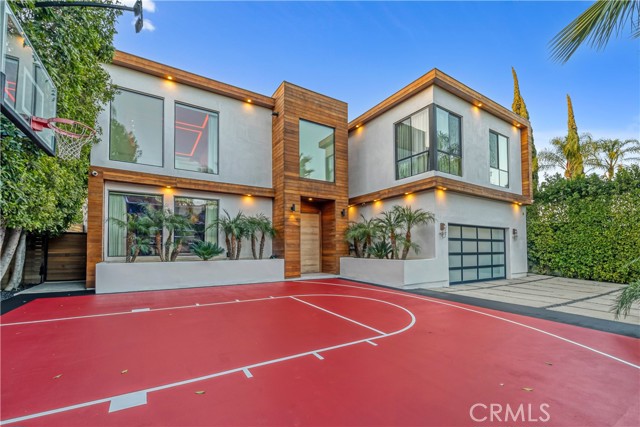
Laguna Niguel, CA 92677
4283
sqft5
Beds5
Baths Welcome to 18 Asilomar Road, a beautifully customized estate nestled in the prestigious guard-gated enclave of Ocean Ranch, along the famed French Riviera of California. Tucked away on a quiet cul-de-sac in Laguna Niguel, this 5-bedroom, 4.5-bathroom residence offers over 4,200 square feet of refined coastal living. The grand primary suite upstairs is a true sanctuary, featuring dual walk-in closets and a spa-inspired bathroom with a soaking tub, walk-in shower, and dual vanities. Downstairs, a generously sized junior suite with its own full bath and walk-in closet provides the perfect layout for guests, multigenerational living, or a private home office. Designed with both everyday comfort and upscale entertaining in mind, the gourmet kitchen showcases an oversized center island, walk-in butler’s pantry, and double ovens. Elegant Brazilian hardwood and marble flooring, soaring ceilings, and four fireplaces create an atmosphere of timeless sophistication. Step outside to your private resort-style backyard with a built-in BBQ, outdoor fireplace, spa, and sweeping views of Saddleback Mountain. Residents enjoy exclusive Ocean Ranch amenities: a resort-style pool, spa, sport court, and playground — all minutes from Dana Point Harbor, the Waldorf Astoria, Ritz-Carlton, world-class golf, and award-winning schools.
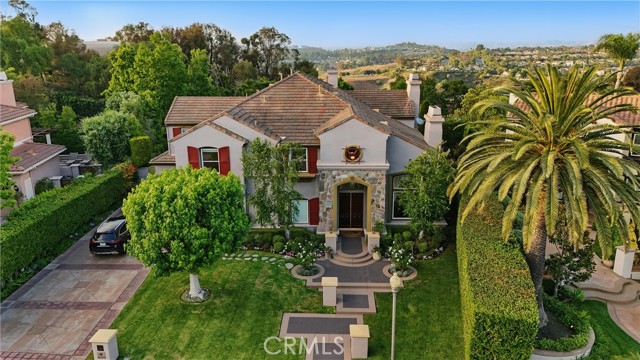
Page 0 of 0



