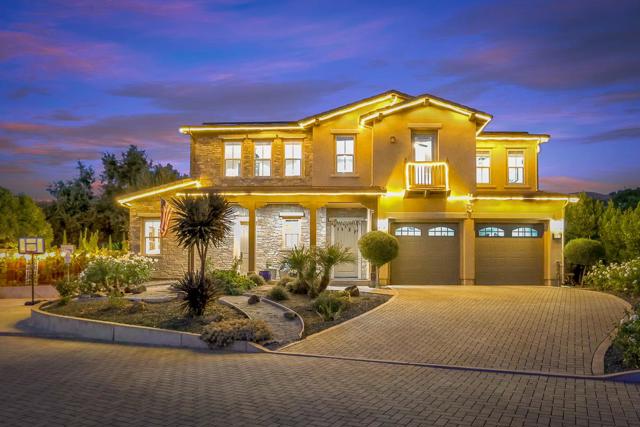search properties
Form submitted successfully!
You are missing required fields.
Dynamic Error Description
There was an error processing this form.
Los Angeles, CA 90044
$4,000,000
0
sqft0
Beds0
Baths Prime LAC2 Zoned Property in Los Angeles, A Premium Opportunity in an Unbeatable Location. Nestled in an amazing area, this LAC2-zoned property spans just under one acre (Assesor), offering an exceptional opportunity for development or business ventures. Its strategic location is a standout feature, ensuring accessibility and convenience for a wide range of uses. Positioned near two major Los Angeles freeways, this property offers unparalleled connectivity to key parts of the city. Whether for logistics, commuting, or attracting visitors, the ease of access to major transit arteries makes this location an ideal hub. Do your due diligence and do not miss out on this great opportunity.
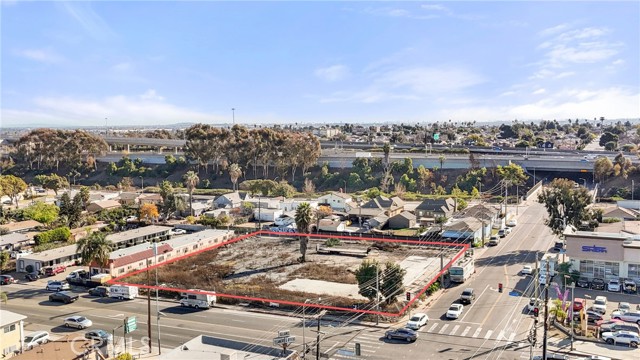
Perris, CA 92570
0
sqft0
Beds0
Baths This 80 acre, 4 parcel package in the county of Riverside, borders an approved sub division, and improvements to roads in the area will be done. According to building officials, the county is eager to develop this property for residential. The property next door is already approved for housing and an elementary school. According to current zoning, farming is also approved. (Broker makes no guarantees to any information contained here-in, including but not limited to square footage/acreage and zoning. Buyers and Buyer's agents to do their own research to confirm all aspects of this transaction).
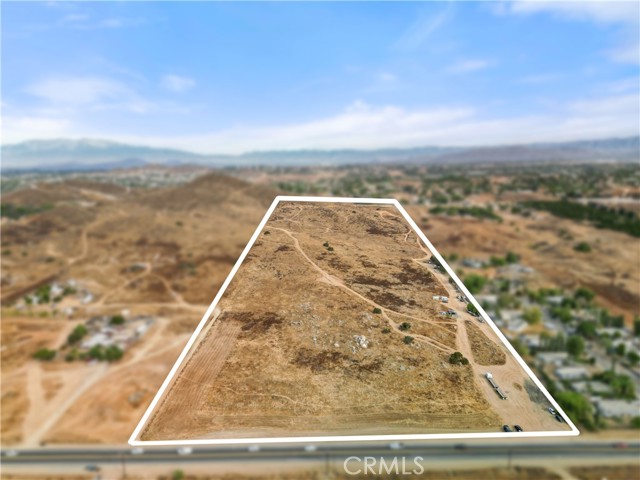
Hillsborough, CA 94010
0
sqft0
Beds0
Baths A rare opportunity to develop a pristine piece of residential land in one of California's most sought after luxury housing markets. The Meadowood Estates project has a tentative map approved for 8 single family homes. This listing represents one half of the overall project. The approved tentative map has two separate cul-de-sacs, one accessible off of Tartan Trail rd, and the other off of Crystal Springs rd. These two cul-de-sacs can be purchased together or separately. Each cul-de-sac can be developed for between 1 to 4 single family homes. Great opportunity for a developer looking for a multiple home project, or an owner user looking to create an idyllic private residence / compound. The drive for this cul-de-sac would come off of Crystal Springs Rd.
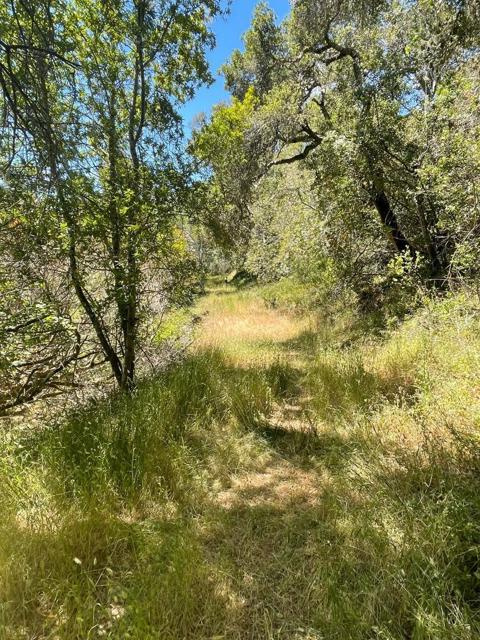
Murrieta, CA 92562
0
sqft0
Beds0
Baths The property for sale is a ±5.34 acre development site located at 24264 Washington Avenue in the city of Murrieta, CA. The site is composed of two parcels of land with APNs 906-780-035 & 037 and the site is generally level/rectangular in shape with 330’ of frontage along busy Washington Ave. There are currently two older single-family homes on the site. Zoning on the site is NC – Neighborhood Commercial and the General Plan Land Use designation is Commercial. The NC zoning district is designed for areas appropriate for convenience shopping, including individual retail and service uses and small destination centers on sites generally 3-10 acres in size. Directly to the south of this property is a site that has recently been approved for a 7-Eleven convenience store with an 8-pump gas station. This site benefits from close proximity to downtown Murrieta as the property is just blocks to the north of historic Old Town Murrieta which is known for its vibrant art scene and large number of shops and restaurants. The property is also just 3 blocks to the west of the I-15 freeway and is one block to the south of Murrieta Valley High School. There are several newer residential projects along this immediate stretch of Washington Avenue including a 60-unit project from Legacy Homes, a 64-unit project from KB Homes, a 64-unit project from Alexander Communities and a 132-unit project from Lennar. The city of Murrieta has a huge residential development pipeline at this time and the demand for local retail will only grow with the population of the city.
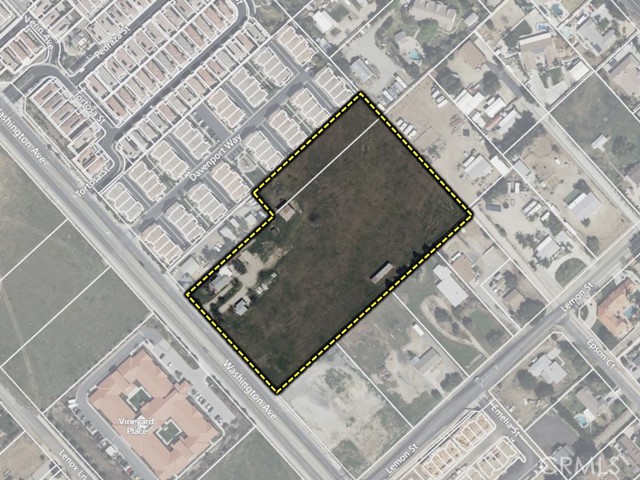
Coronado, CA 92118
3598
sqft5
Beds5
Baths Welcome to one of Coronado's most exquisite properties, 260 H Avenue. The main home features four bedrooms, in which two are located on the first floor. In addition, the main home offers three and a half bathrooms in which one and a half are located downstairs and two are located upstairs. These bathrooms have been immaculately maintained and are glistening with recent renovations to include new luxury vinyl flooring throughout, new paint, carpet, lighting fixtures, quartz countertops and appliances. Located above the two-car garage, boasts a one-bedroom, one bathroom detached guesthouse with its own recently renovated living room, double sink full bathroom, kitchen, and laundry room. Perfect for endless options such as stays from family and friends. This pristine property is located on a quintessential and charming street with fabulous bay and town views from the large rooftop view deck, just a short stroll away from the bay, restaurants and shops on Orange Ave. The spacious backyard offers both privacy and views of the Palm Park across the street, ready for an entertainer's delight. Additionally, the property's Solar is owned. This is a fabulous family home and move-in ready for the most meticulous buyer. Come make 260 H Avenue your family dream home.
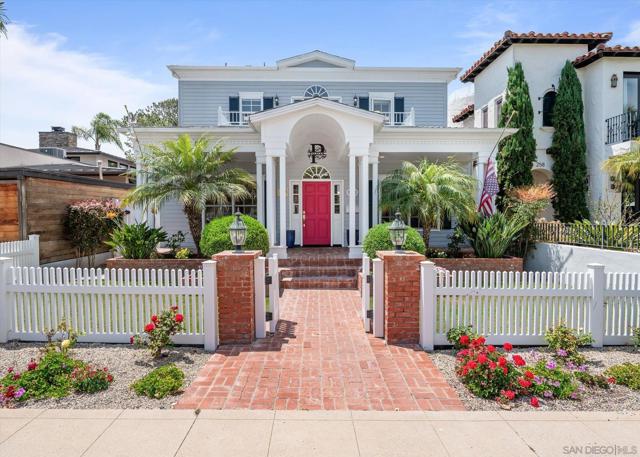
Long Beach, CA 90815
3697
sqft5
Beds4
Baths This fully remodeled luxury estate is a masterpiece of mid-century modern architecture, a top of the prestigious Estate section of Park Estates, Long Beach. The home offers an unparalleled sophistication, modern design, and exceptional craftsmanship, encompassing 5 lavish bedrooms, 4 bathrooms, and an expansive 3,697 square feet of exquisitely appointed living space. The residence is perfectly situated on a sprawling 13,229 lot, providing an incredible sense of privacy and outdoor luxury. Exceptional DesignThe open-concept floor plan seamlessly blends mid-century aesthetics with modern sophistication, creating a home as functional as it is beautiful. Vaulted ceilings and floor-to-ceiling windows in the grand living room invite natural light and frame views of the lushly landscaped grounds. State-of-the-Art Kitchen The gourmet kitchen features luxury appliances, custom cabinetry, and elegant stone countertops—perfect for culinary enthusiasts and entertainers alike. Exceptional Design A seamless blend of timeless mid-century modern aesthetics with cutting-edge design, offering an open-concept floor plan that flows effortlessly between spaces. State-of-the-Art Gourmet Kitchen Featuring the finest luxury appliances, custom cabinetry, and elegant stone countertops, this kitchen is both functional and a work of art, ideal for culinary enthusiasts and entertainers alike. Sumptuous Living Areas The grand living room, with its vaulted ceilings and floor-to-ceiling windows, invites natural light and offers sweeping views of the lush, professionally landscaped grounds. The formal dining area is perfect for hosting elegant dinner parties or intimate gatherings.Detached ADU A private, self-contained retreat—complete with its own living area, bedroom, bathroom, providing endless possibilities as a guest suite, in-law quarters, home also has a detached office. This luxurious space provides the utmost in comfort and privacy, further enhancing the estate's appeal. Breathtaking Outdoor Oasis The expansive backyard is a true entertainer’s paradise, featuring a new pool, a soothing jacuzzi, and an outdoor kitchen with BBQ station, perfect for hosting al fresco dining experiences. The fire pit and elegantly appointed sitting areas offer intimate spaces for relaxation, while the golf simulator delivers endless entertainment with privet movie screening. Ask about the architectural plans to add more square footage. Private and secure
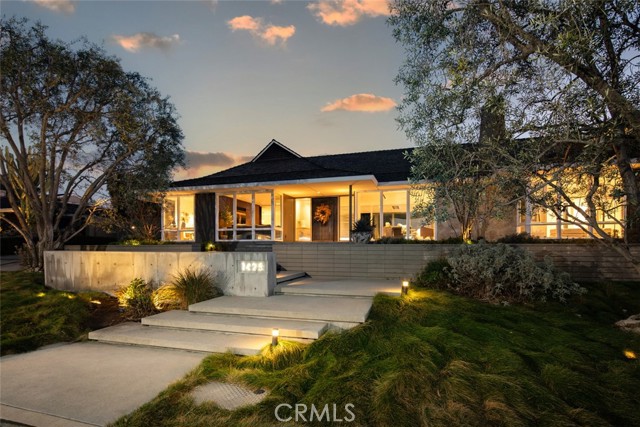
Rancho Mirage, CA 92270
4873
sqft6
Beds7
Baths Introducing a rare opportunity to own one of only 23 custom-built estates in the exclusive Westgate enclave of Mission Hills Country Club. Designed and constructed by Patel Design Group, this fully furnished, 4,873 sq ft showpiece is situated on a 28,000 sq ft north-facing lot with breathtaking golf course views. The home offers a total of 6 bedrooms and 7 bathrooms, including an attached two-bedroom casita with private entrance, two full baths, a living room, and a kitchenette--ideal for multi-generational living or guest privacy. Inside, soaring 16-foot ceilings and clerestory windows flood the main living areas with natural light, complemented by electronic shades and LED lighting throughout. Two fully retractable sliding glass doors create seamless indoor-outdoor flow to front and rear resort-style living spaces. Enjoy two pools--one in the private front courtyard and a striking infinity-edge pool in the rear yard--alongside a built-in BBQ island with granite counters and ample seating. Designed for the ultimate entertainer, the home features a step-down wet bar, formal dining room, and an expansive great room. The chef's kitchen is appointed with Wolf appliances, including two ovens, two dishwashers, a warming drawer, and a 60-bottle wine cooler. Additional highlights include a spacious 3-car garage, natural stone finishes, and refined architectural details throughout. This is elevated desert living at its finest--sophisticated, stylish, and simply extraordinary.
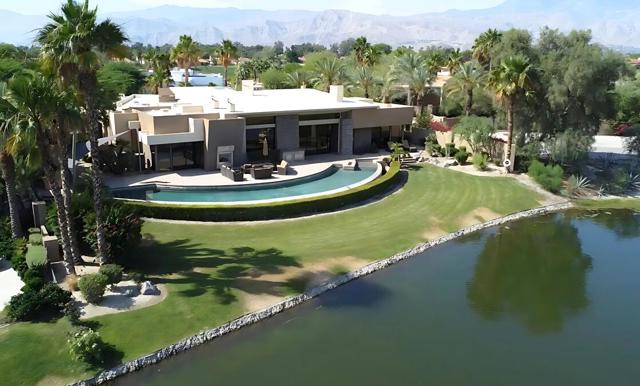
Los Angeles, CA 90077
8000
sqft6
Beds8
Baths Project Scope, CURRENTLY NOT BUT CAN BE DELIVERED RTI. An extraordinary opportunity awaits to design and build in one of the most prestigious streets in Bel Air on esteemed Stradella Road. This prime hilltop parcel offers breathtaking views over Stone Canyon. The fortunate new owner will have the rare privilege of transforming this exceptional piece of land into their dream estate. The property spans approximately 20,000sqft, featuring a generous 3,500 square feet of FLAT land.The client may begin by developing architectural and site plans for a residence ranging from approximately 7,500 to 9,500 square feet. The design should include accommodations for 4-5 parking spaces, a swimming pool, jacuzzi, and sauna, tailored to the specifications of a high-end luxury home. Planning and Permitting Phase:* The client is responsible for covering the full cost of plans and permits if they choose to do so. * This includes an estimated $75,000 for architectural, structural, MEP, and related planning services, according to their desires. * A city permit fee of approximately $40,000 can be paid directly by the client to the municipality.* Additional pre-construction requirements such as a structural engineer report, land survey, soil testing, and more can also be arranged as part of the planning phase.
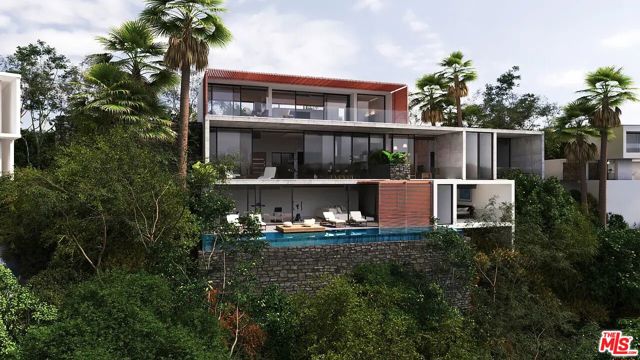
Page 0 of 0

