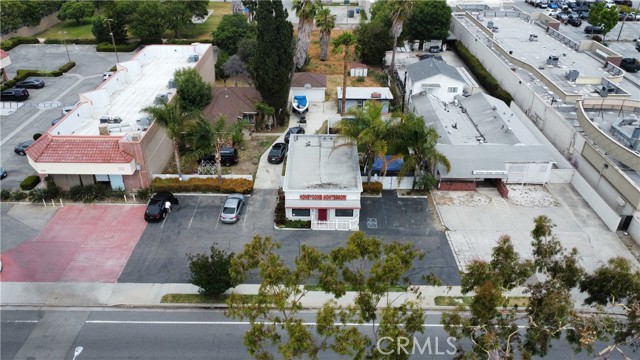search properties
Form submitted successfully!
You are missing required fields.
Dynamic Error Description
There was an error processing this form.
Malibu, CA 90265
$4,000,000
2800
sqft4
Beds3
Baths Perched above the Pacific in Malibu's coveted Big Rock community, this extraordinary Mid-Century Modern home offers a rare fusion of sophistication and serenity. Owned by the same family for many years and painstakingly improved with meticulous care year after year, the residence embodies both timeless craftsmanship and modern refinement. Thoughtfully expanded with intentional square footage, it now includes a versatile flex space and dedicated office, complementing the home's original architectural integrity. Designed with the essence of a Zen retreat, this ultra-private 4-bedroom, 3-bath gated masterpiece once featured in Sunset Magazine effortlessly balances organic textures with timeless contemporary elegance. Every detail has been carefully curated, from warm wood finishes and artisanal tile work to striking designer accents and top-tier materials that elevate the home's aesthetic. Walls of glass invite natural light to cascade through open-concept living spaces, creating a seamless indoor-outdoor flow that enhances both intimacy and entertainment. Step outside to a resort-style oasis featuring a saltwater pool and spa, lush grassy yard, an incredible ocean view, fire pit lounge, and an alfresco kitchen with a fully equipped BBQ all framed by ocean breezes and tranquil greenery. Ascend to the private rooftop deck for panoramic sunrises and sunsets that stretch across the Pacific Ocean and Queen's Necklace. Sustainable living is also woven into the home's core, with full solar power, two Tesla Powerwalls, an EV charging station, and dual gated access to a circular driveway. Ideally located just minutes from Santa Monica, central Malibu, and some of California's most iconic beaches and hiking trails, this is coastal living at its most refined.
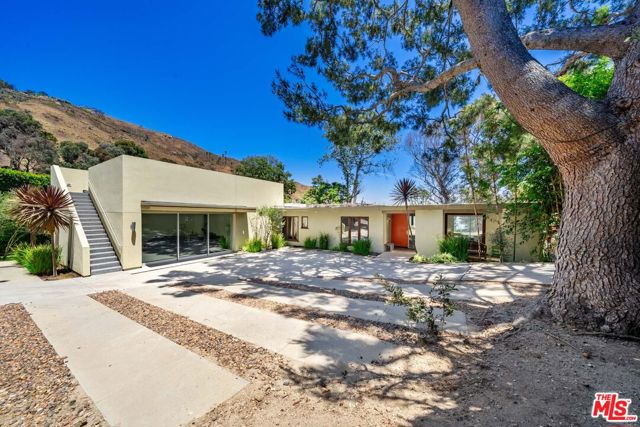
La Quinta, CA 92253
5116
sqft4
Beds5
Baths Elevated above the 4th green, this residence captures sweeping South-West views of the Rees Jones designed course, shimmering lake, and the majestic Santa Rosa and Coral Mountains. Step inside to an open floor plan highlighted by elegant travertine floors, crown molding, recessed lighting, and expansive motorized walls of glass that disappear with the push of a button, creating seamless indoor/outdoor living. The gourmet kitchen is equipped with upgraded cabinetry, Wolf/Sub-Zero appliances, two dishwashers, a wet bar, and a morning room that takes in the spectacular views. A temperature-controlled wine room adds the perfect touch for wine enthusiasts, while a dedicated office provides a quiet retreat for work or study. The luxurious primary suite features a cozy fireplace and a spa-inspired bathroom with direct patio access. Guests will enjoy the detached casita, complete with a fireplace in the living room, bedroom, bathroom, and kitchenette. The backyard is a true entertainer's dream, boasting a custom pool and spa, an outdoor kitchen with BBQ, smoker, and bar seating, plus a fire pit to gather around on cool desert nights. A large side yard with a private horseshoe court completes this exceptional outdoor living experience. Come live the life you've always imagined!
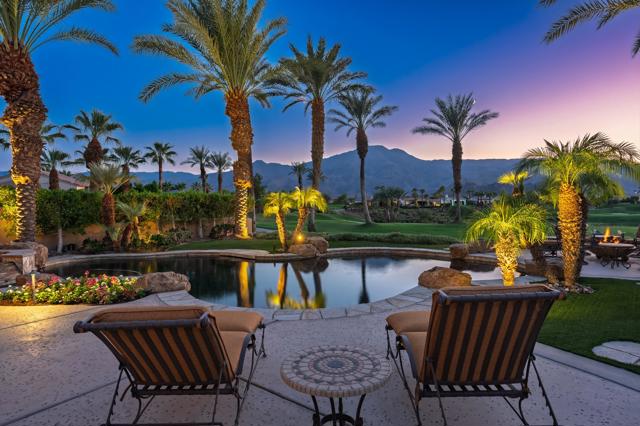
Bel Air, CA 90077
0
sqft0
Beds0
Baths Explore an extraordinary opportunity to own a breathtaking 2.3-acre parcel in the esteemed Bel Air neighborhood, formerly owned by the legendary Beatle, George Harrison. This exclusive property offers uninterrupted panoramic views that extend over the Stone Canyon Reservoir, located north of Mulholland Drive and west of N. Beverly Glen, perched at an elevation of 850 feet above sea level. Accessed through a private driveway, the parcel features a meticulously graded and prepared flat pad spanning 20,000 sqft. Permits, fully secured and paid for, allow for the construction of an impressive 6,300 sqft estate, presenting mesmerizing 270-degree views and unmatched seclusion. Envision the realization of your dream mansion with a personal touch, as you collaborate with your own architect to design a residence matching this extraordinary land. For detailed information on plans and permits, consult the listing agent. It's important to acknowledge that the broker and agent cannot guarantee the accuracy of square footage, lot size, or other property details. Prospective buyers are encouraged to conduct independent verification for complete satisfaction.
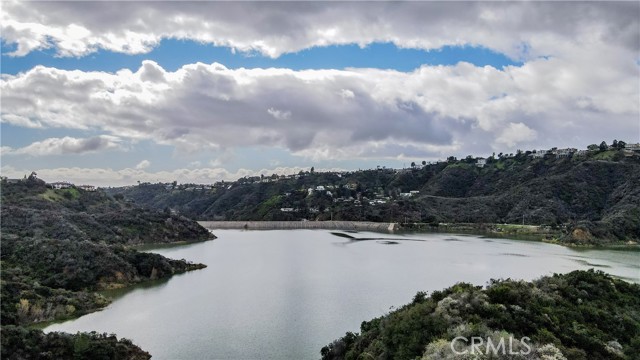
Rancho Mirage, CA 92270
0
sqft0
Beds0
Baths Prime Commercial Land Opportunity on Hwy 111 – Rancho Mirage, CA Seize this rare chance to secure over 550 feet of premium, finished frontage along bustling Highway 111, with 38,000+ traffic count—perfect for maximum visibility and exposure. Zoned C-G (General Commercial), these versatile parcels support a wide range of permitted and conditional uses, including: • Hotel / Hospitality • Retail & Specialty Shops • Professional Office Space • Restaurants & Cafés • Medical / Service-Oriented Businesses • And many more Strategically located with easy access and excellent sightlines, this high-traffic corridor is ideal for businesses that thrive on exposure. Exciting future potential: The City of Rancho Mirage is actively developing a new master plan that may allow mixed-use development, opening doors to innovative projects. Buyer to verify all uses and development opportunities with the Rancho Mirage Planning Department. Don’t miss this standout opportunity in one of the Coachella Valley’s most sought-after commercial corridors.
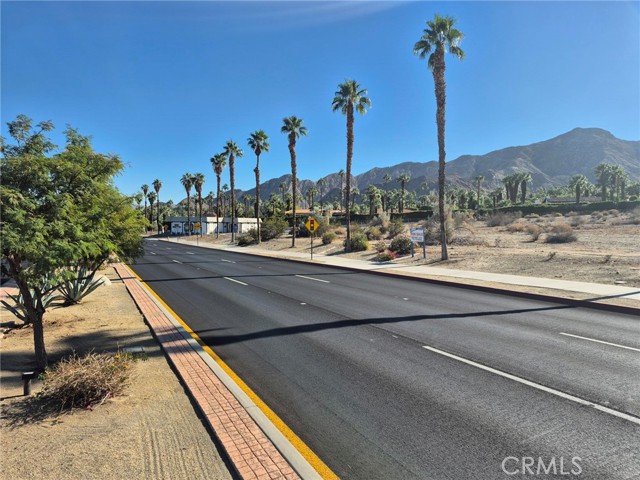
Cambria, CA 93428
0
sqft0
Beds0
Baths Situated in the heart of Cambria, this remarkable 68-acre property presents a rare opportunity for a private estate, boutique hotel, or residential subdivision. With zoning for agriculture (AG), a 30 GPM private artesian well, and direct access to Main Street and East Village, this parcel offers both seclusion and convenience. Enjoy distant ocean views along with sweeping mountain and valley vistas, all bordered by the tranquil Santa Rosa Creek. Development groundwork is already in place, with completed archaeological surveys, topographical maps, and geological surveys—saving you time and resources. With potential annexation into the City of Cambria, the property opens doors to expanded residential or commercial possibilities. This is a truly unique investment opportunity along California's iconic Central Coast. Call to schedule a private tour
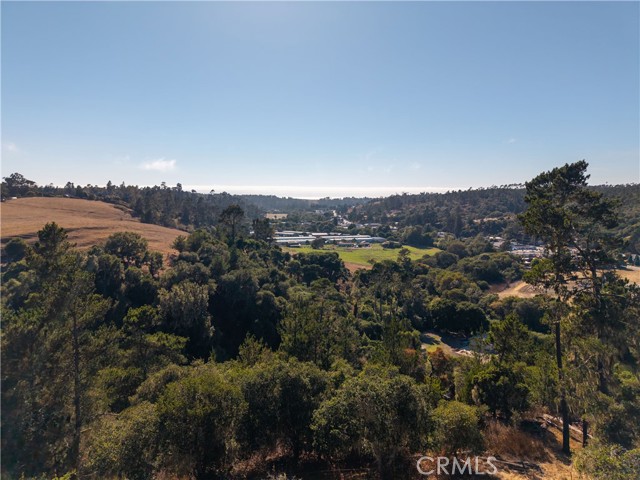
Sun Valley, CA 91352
0
sqft0
Beds0
Baths This parcel is part of a portfolio and is being sold with the adjacent property (9046 Sunland Blvd) offering a combined 2 acres of usable land zoned RA with C2 spot zoning, which differs from mixed use (see plot map in images). This parcel includes a single-story commercial building with 1428 sqft producing income from existing tenants. Located in Sun Valley near La Tuna Canyon, provides high traffic area, and close to freeways, residential homes, and businesses. This development opportunity is ideal for residential housing or other neighborhood servicing businesses. Eligible for State Enterprise Density Bonus.
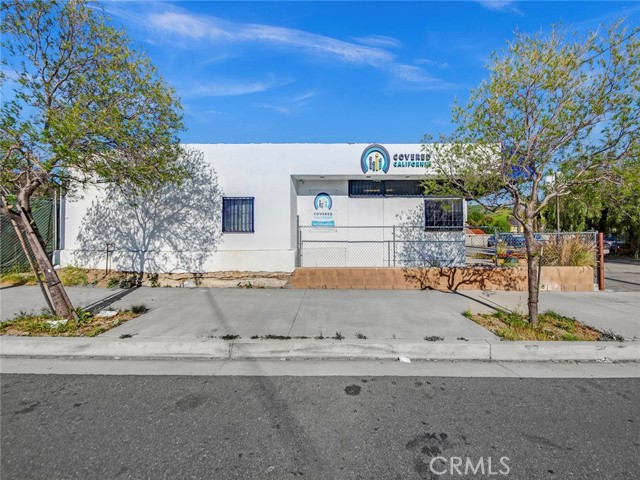
Apple Valley, CA 92307
0
sqft0
Beds0
Baths This ±29,615 square foot industrial facility is in the heart of Apple Valley’s Industrial Specific Plan, one of the most dynamic and rapidly expanding industrial zones in Southern California. Situated on 3.27 acres, the property has operated as a transfer and storage center for a highly successful business with over 40 years of proven operations—underscoring the functionality, reliability, and strategic value of this location. Designed to meet the demands of today’s industrial users, this state-of-the-art building offers a versatile layout ideal for logistics, warehousing, manufacturing, or distribution. Key features include expansive clear-height space, multiple access points for efficient loading and unloading, and ample yard space for vehicle or container storage. Strategically located just minutes from the I-15 Freeway and the Apple Valley Airport, the property offers excellent regional connectivity for supply chain and distribution operations. It also benefits from its position within the Apple Valley Industrial Specific Plan, where over 12 million square feet of industrial development is entitled and underway—positioning the area for significant economic growth and infrastructure investment over the next five years. With its robust infrastructure, prime location, and long-standing operational history, this facility presents a rare opportunity for owner-users and investors seeking a turnkey industrial asset in a high-growth market. Located within the Apple Valley Industrial Specific Plan; Minutes from I-15 Freeway and Apple Valley Airport; Positioned in a booming industrial zone with 12M+ SF entitled; Ample yard space and truck access for logistics or storage; Ideal for warehousing, distribution, manufacturing; or transfer hub use; Turnkey opportunity in a growing Southern California submarket; Under Replacement Cost; Tenant is open to stay and sign a long term lease.
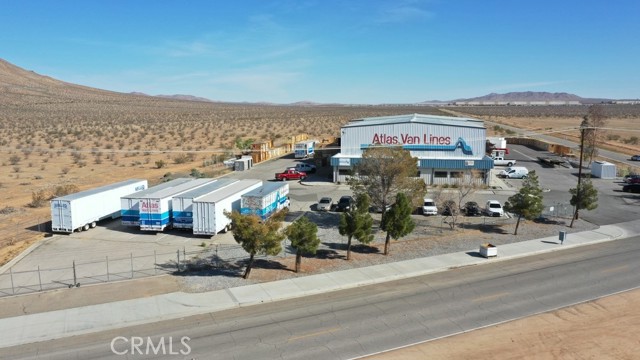
Indio, CA 92203
3964
sqft4
Beds5
Baths Own the Desert's Ultimate Event Estate. Earn Big During Coachella, Stagecoach & Beyond.Welcome to Ranch at 38, a one-of-a-kind private estate in the heart of Indio, California -- just minutes from world-renowned Palm Springs and home to Coachella and Stagecoach. Designed for the discerning investor, this rare 2021-built compound is the ultimate desert retreat, a place to entertain, earn, and elevate.Spanning nearly four private acres, the estate features a 3,964+/- sq. ft. mordern ranch type residence with four bedrooms, four full bathrooms, and one half bath, surrounded by 15-foot privacy hedges and towering date palms for a resort-like sense of seclusion.What sets Ranch at 38 apart is its unrivaled versatility. This property has already played host to luxury brand events, weddings, corporate retreats, concerts, and exclusive private gatherings -- the kind of experiences that define desert luxury and deliver remarkable revenue. Whether you envision short-term luxury rentals, high-end event hosting, or seasonal retreats for the elite, Ranch at 38 offers endless income possibilities.Private. Iconic. Profitable.This is more than real estate, it's an asset that performs.
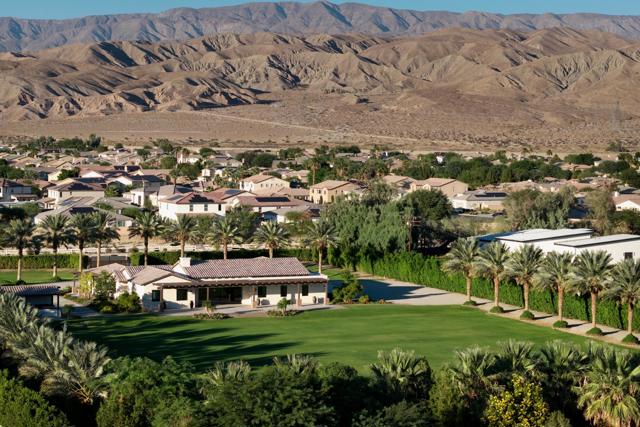
Page 0 of 0

