search properties
Form submitted successfully!
You are missing required fields.
Dynamic Error Description
There was an error processing this form.
Coronado, CA 92118
$4,000,000
0
sqft0
Beds0
Baths Ever dream of your own massive Coronado family compound? Or perhaps you have envisioned private Coronado living in a 3000+sqft home all while renting out a 3BD rear house for solid offset income? Well 349-351 G is the property you’ve been waiting for! The 3042sqft 4BD/2.5BA front home features an expansive and open downstairs, 2 outdoor spaces, large bedrooms, a generous west-facing upstairs balcony patio, and a two-car garage with 4 driveway spots! The 1592sqft 3BD/1.5BA rear home features a new roof, new stucco, new floors, and new paint. Between both homes, that's a whopping 4634sqft of livable space! Even better is the fact that the 7000sqft R1B lot has a super rare double driveway set-up: one off of G Avenue and the other off the alley! That means attached garages in both homes! With construction costs rising and city requirements looming, having two well-designed, large structures in place with ample parking just makes sense. And after your personal use of the existing structures, the underlying splittable lot offers an amazing cash-out opportunity. Both units are vacant and ready for your vision! Come see this rarely seen 2-on-1 Coronado property!
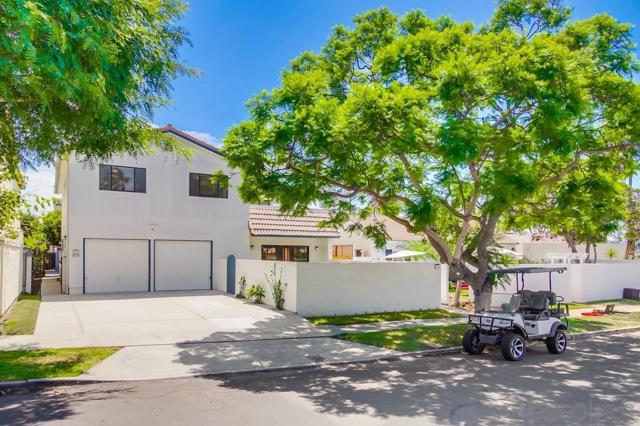
Coronado, CA 92118
4634
sqft7
Beds5
Baths Ever dream of your own massive Coronado family compound? Or perhaps you have envisioned private Coronado living in a 3000+sqft home all while renting out a 3BD rear house for solid offset income? Well 349-351 G is the property you’ve been waiting for! The 3042sqft 4BD/2.5BA front home features an expansive and open downstairs, 2 outdoor spaces, large bedrooms, a generous west-facing upstairs balcony patio, and a two-car garage with 4 driveway spots! The 1592sqft 3BD/1.5BA rear home features a new roof, new stucco, new floors, and new paint. Between both homes, that's a whopping 4634sqft of livable space! Even better is the fact that the 7000sqft R1B lot has a super rare double driveway set-up: one off of G Avenue and the other off the alley! That means attached garages in both homes! With construction costs rising and city requirements looming, having two well-designed, large structures in place with ample parking just makes sense. And after your personal use of the existing structures, the underlying splittable lot offers an amazing cash-out opportunity. Both units are vacant and ready for your vision! Come see this rarely seen 2-on-1 Coronado property!
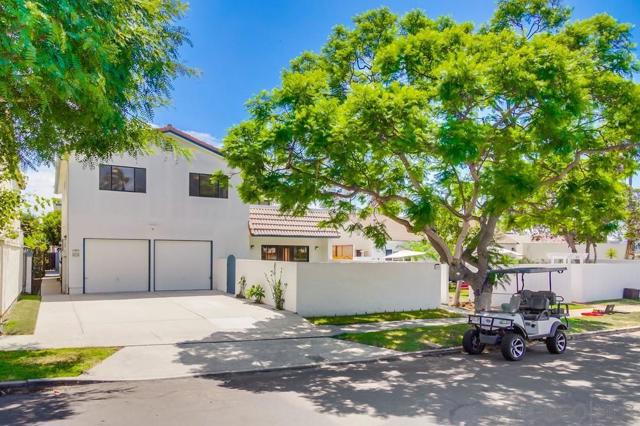
Gilroy, CA 95020
0
sqft0
Beds0
Baths Fabulous Development Opportunity 11.54 Acres: Prime chance for a developer, builder, or investor. This 11.54-acre rural property is ideal for a residential project (buyer to verify plans with the city). Seller is open to a joint venture with a qualified builder. Great location convenient access yet offers open space and privacy. Highlights: 11.54 acres of rural land and Strong residential development potential. Buyer to verify project possibilities with city. Seller open to JV with experienced builder or developer. Be a part of building Phase 2 of Silicon Valley Ca. Buyer must go thru the entitlement process. Property is already bringing in an income. A+ location
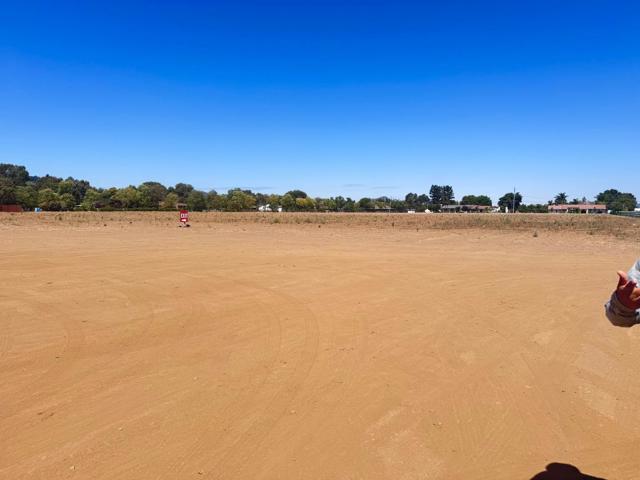
Los Angeles, CA 90029
0
sqft0
Beds0
Baths We are excited to present a unique property priced at 4 million, strategically located in a rapidly evolving neighborhood of Hollywood. This property offers a significant opportunity for investors and developers looking to capitalize on the ongoing transformation. As Hollywood continues to undergo revitalization, this property stands as an ideal candidate for redevelopment. With recent demolitions in the vicinity paving the way for new construction, this site is positioned to be part of the next wave of development. ** Why invest? ** Prime location**Just minutes from the Hollywood Walk of Fame, property is at the heart of the most sought-after neighborhoods in Los Angeles. Don't miss your chance to be part of Hollywood's exciting future.
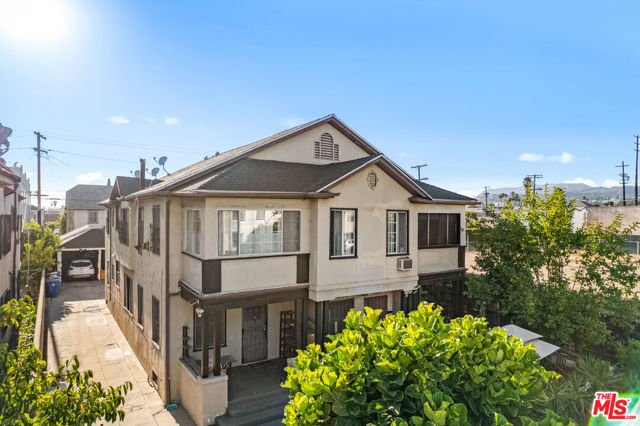
Santa Monica, CA 90404
0
sqft0
Beds0
Baths 11-Unit Apartment for sale in desirable Santa Monica neighborhood! North of Santa Monica Blvd., across the street from the Santa Monica UCLA Hospital and related medical buildngs. Strong unit mix with market rents reported by owner. Pride of Ownership shows

Malibu, CA 90265
3324
sqft3
Beds4
Baths Whitewater views and spacious amenities make this townhome worth the ride on the newly opened Pacific Coast Highway. With over 3,300 square feet of luxury living, this is the perfect weekend, summer or full time beach retreat in an extremely desirable location. Immerse yourself in the Malibu coastal lifestyle in this stunning ocean view property located in the Residences at Carbon Beach and just a shell's throw from famed Billionaire's beach. Welcome to Residence #1, the premier end unit of 8 total residences with the best views and amenities. Commanding ocean views abound from all living areas, balconies and the dream rooftop terrace with built-in barbecue, refrigerator, 8-person spa and panoramic views from Santa Monica to the Malibu Pier and beyond. Infused with contemporary elegance, high ceilings and incredible light, the main floor boasts an open floor plan lending itself to both easy entertaining and gracious personal living. The cozy breakfast area leads to a dazzling chef's kitchen with marble countertops awaiting your culinary skills. The focal points of the dining area are the custom glass chandelier and the newly built wine wall. A cozy built-in office is located under the stairs. The second level features a primary suite with an ocean view spa bath and two guest en-suite bedrooms. Additional amenities include a Savant control system, automatic shades, a recently installed LED recessed lighting system and a private elevator. The gated drive through entry leads to the lower level with private dual 2-car garages for this residence and a bonus mirrored exercise room. Enjoy convenient nights out at Nobu, Tramonto and V's, your neighborhood restaurants. The time is now to make this trophy property your new home.
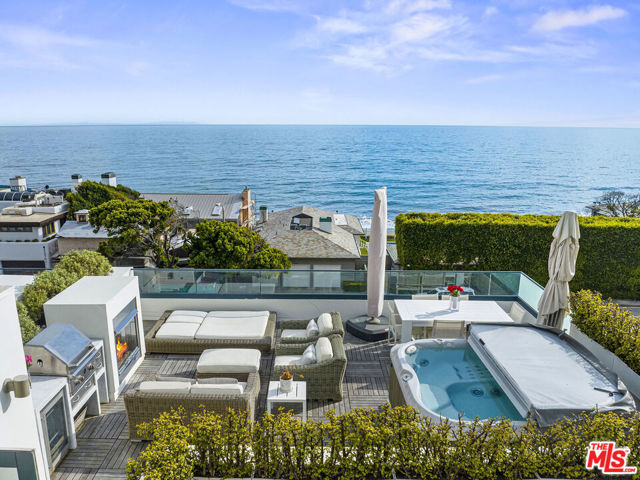
Playa del Rey, CA 90293
0
sqft0
Beds0
Baths Two beautiful well-maintained properties being sold together! Owner is motivated to sell! These properties have a great unit mix consisting of: two 3-bedroom units, three 2-bedroom units, two 1-bedroom units, and one studio! Combined approximately ~11,360 square foot of lot and approximately ~7,323 square foot of structure. This is a great investment opportunity due to its condition, layout, size, and upside rent potential.
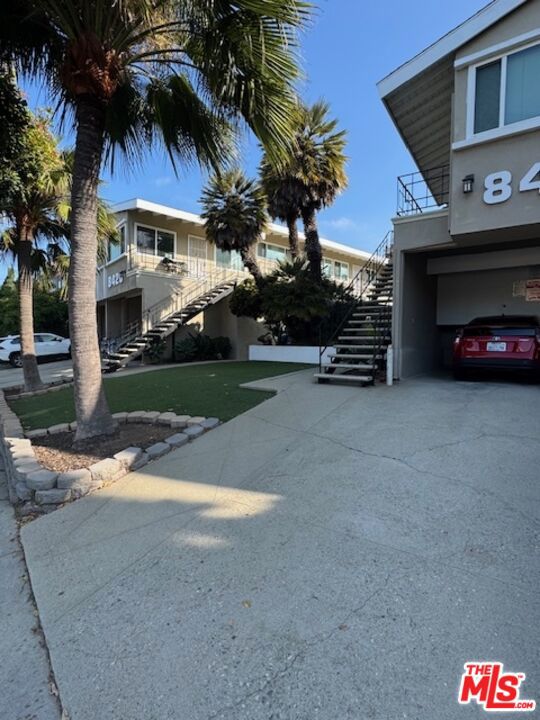
West Hollywood, CA 90046
0
sqft0
Beds0
Baths Contact Broker for Offering Memorandum (OM) with all details. 1023-1027 N Sierra Bonita Ave, West Hollywood, CA 90046 (the "Property") is a classic vintage multi family building. The Property consists of 14 units totaling approximately 12,018 SF on 0.29 acre (12,630 SF) parcels of land. The Property comprises 14 units: (8) 1 bedroom 1 bath units, (2) 2 bedroom and 1 bath units, and (4) 2 bedroom and 2 bath units. Two of the units have private and secluded patio front yard areas. This is an excellent investment with immediate cash flow. Moreover, it is offered with attractive 4% assumable financing. This offering provides the rare opportunity to acquire a multi family leased investment in one of the most sought-after markets in the United States. Nestled just steps away from the prime strip of the bustling Santa Monica Boulevard, the Property affords excellent proximity to iconic entertainment, dining, and retail establishments. Santa Monica Blvd is a major thoroughfare and boasts several national retailers and artisan stores, providing easy access to neighborhood amenities for the area's residents. The Property boasts a walk score of 92/100, so most errands can be accomplished on foot. Rarely does an investor have the chance to acquire a multi-family property of such distinction in a prime Los Angeles location. Attractively offered at $4,000,000, 1023-1027 N Sierra Bonita Ave is more than just a property; it's a generational investment opportunity in one of Los Angeles' most desirable neighborhoods. This exclusive offering promises unparalleled potential and long-term appreciation. Don't miss this exclusive opportunity.
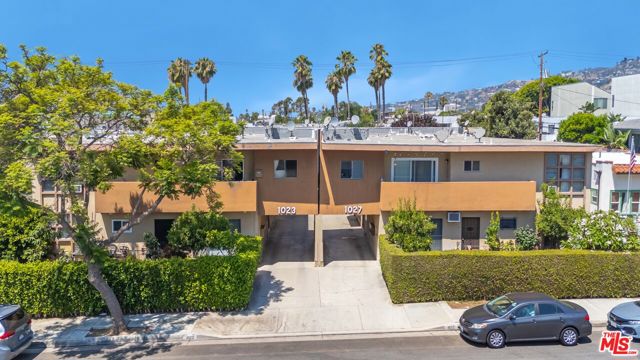
Pacific Palisades, CA 90272
0
sqft0
Beds0
Baths Rebuild opportunity in Prime Pacific Palisades Location. This 8,147-square-foot lot offers a rare opportunity to rebuild in the coveted Via De Las Olas Bluffs neighborhood. The property, located at 333 Lombard, was a cherished home for over 37 years and boasts an A+ location on one of the most sought-after streets in town. The previous 1929 Spanish home was 4,782 square feet with five bedrooms, five bathrooms, and a pool. The Environmental Protection Agency (EPA) Phase 1 and Phase 2 remediation have been completed. Situated just minutes from Palisades Village, Potrero Canyon access trails, and the best of Pacific Palisades coastal living, this is an exceptional chance to create your dream home.
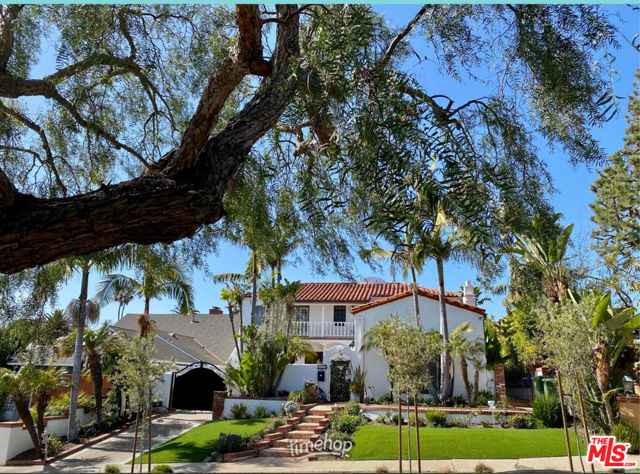
Page 0 of 0



