search properties
Form submitted successfully!
You are missing required fields.
Dynamic Error Description
There was an error processing this form.
South Pasadena, CA 91030
$3,499,000
0
sqft0
Beds0
Baths Listing includes a total of three parcels and four homes to be sold together. 1301 Spruce APN 5319-020-016, 1307 and 1307 1/2 APN#5319-020-018, 1806 Ramona APN#5319-020-017. Total lot square footage of parcels is 15,143. First Time on the Market in Over 50 Years! A rare and unique South Pasadena opportunity — this distinctive property spans three separate parcels, two featuring its own freestanding home and the third featuring a duplex, full of charm, character, and potential. Tucked away in a desirable neighborhood, this one-of-a-kind collection offers a blend of vintage appeal and endless possibilities for investors, multigenerational living, or those seeking a creative redevelopment opportunity. Each home showcases original architectural details and timeless craftsmanship that reflect South Pasadena’s classic style. With mature trees, private outdoor spaces, and a serene setting, the property invites a variety of uses — whether you restore the existing homes, live in one and rent the others, or explore future development options (buyer to verify). Properties like this rarely become available — don’t miss this exceptional chance to own a true South Pasadena treasure that’s been lovingly held by the same family for over half a century.
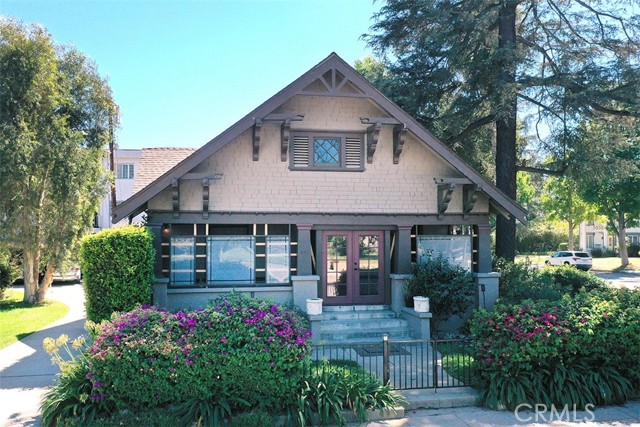
Los Angeles, CA 90068
3320
sqft5
Beds5
Baths This beautifully restored 1939 Traditional home sits on a charming street in the Los Feliz Oaks, one of the most coveted neighborhoods. Designed by renowned designer Estee Stanley, the home blends timeless character with thoughtful, modern updates. The main level features a bright and welcoming living room with a marble fireplace, and a formal dining room that opens to a fully equipped kitchen with marble countertops, a farmhouse sink, and a spacious pantry. The comfortable family room includes a built-in desk and bookcase, a fireplace, and French doors that open to the backyard and pool, creating an easy flow between indoor and outdoor living. Upstairs, the primary suite offers a generous walk-in closet and a serene bath with marble floors and an oversized tub. A second primary suite and two additional bedrooms sharing a hall bath complete the upper level. Outside, a peaceful garden patio leads to the terraced pool and spa, surrounded by mature trees that provide privacy and a lush, tranquil backdrop.
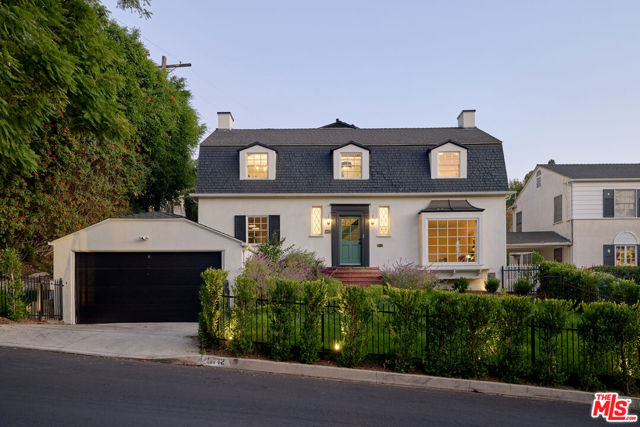
Dana Point, CA 92624
1083
sqft3
Beds2
Baths Where classic California lives forever by the sea. Preserved with care and perched directly on the sand, this mid-century beach cottage along Dana Point’s guard-gated Beach Road offers a glimpse into coastal living as it was meant to be—simple, soulful, and endlessly relaxing. Behind the seawall and the sound of the surf, original details tell the story of the home’s 1940s heritage: beamed wood ceilings, paneled walls, and a breezy open layout that connects every moment to the ocean just beyond the deck. Wide windows frame Catalina views, while natural light drifts across warm laminate floors and a palette that feels both nostalgic and current. Three bedrooms and two baths unfold on a single level, offering effortless flow from morning coffee to sunset gatherings. The kitchen remains open to the main living area—where family, friends, and salty air naturally converge. Step outside to the expansive deck and watch the tide roll in from your private stretch of sand—your front-row seat to dolphins, color-soaked skies, and the rhythm of coastal life. Situated halfway between Los Angeles and San Diego—but a world away—Beach Road offers a level of privacy and tranquility rarely found along the Southern California coast. Unobstructed front-row views focus on breaking waves and the azure Pacific Ocean, while Catalina Island, city lights, San Clemente’s pier, and Dana Point’s rugged Headlands draw the eye up and down the shore. Homeowners along this exclusive stretch own to the median high-tide line, creating an unmatched connection to the sand and sea. With a single-car garage and four-car parking pad, this is one of the few places where convenience and serenity meet at the water’s edge. Whether preserved in its current vintage beauty or reimagined as a modern retreat, life here remains centered on the sea—a rare opportunity to experience the heritage of true California beachfront living, timeless and always within earshot of the waves.
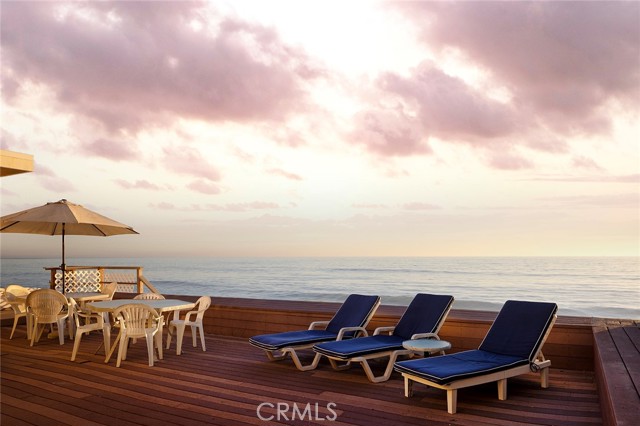
Apple Valley, CA 92307
0
sqft0
Beds0
Baths Rarely available 18-unit multifamily investment in Apple Valley’s highly desirable Desert Knolls submarket, offering strong cash flow, excellent occupancy, and easy leasing demand. Composed of all spacious 2-bed/1-bath units (~874 sq. ft. each), this gated community stands out with separate gas and electric meters, individual hot water heaters, and A/C & central heating. Situated on an oversized 60,548 sq. ft. (1.39+ acre) lot with mountain views and great curb appeal, the property includes four separate two-story buildings, garage parking plus additional open spaces, and wrought-iron gated entry. On-site laundry adds ancillary income potential. Recent capital improvements have been completed on 16 of the 18 units, including updated kitchens and bathrooms and laminated wood flooring, allowing the property to command premium rents. These upgrades position the asset for long-term stability with less maintenance. Located near St. Mary’s Hospital, schools, shopping, and close to freeways. This is a good opportunity for investors.
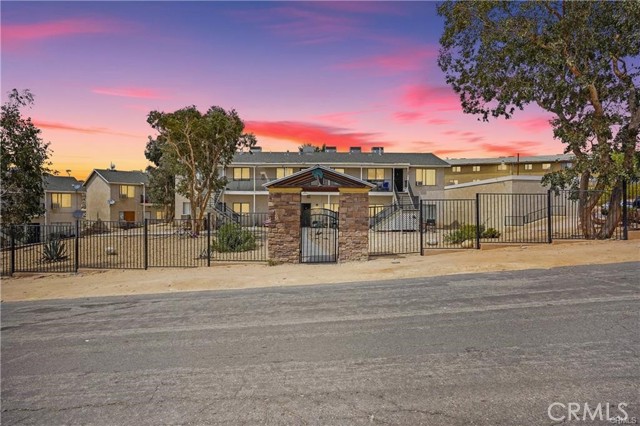
Santa Ana, CA 92703
0
sqft0
Beds0
Baths This property comprises a total of 3 lots, sitting on a combined 36,534 square feet. It includes a 7,600 square foot building with an estimated 2,400 square foot mezzanine. The property is non-conforming but suitable for uses such as a warehouse, auto parts sales, or light manufacturing. Zoned for UN20 R-2, it offers flexibility for a variety of operations. Additionally, the property features ample parking, including truck parking for easy loading and unloading, and is conveniently located near the Metro Link off N. Fairview and Civic Center.
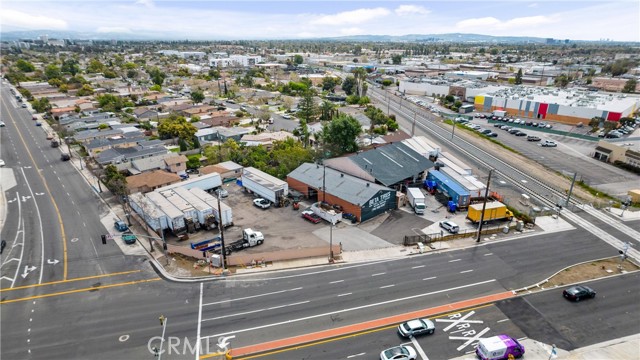
Bell Gardens, CA 90201
0
sqft0
Beds0
Baths Pride of Ownership Office Building - 13,500 SF Fully Renovated. This freestanding, two-story office building offers a rare turnkey opportunity for owner-users seeking premium office space in the heart of Bell Gardens. Spanning 13,500 square feet, the property features numerous private offices, conference rooms, a training room, commercial café, dining area, and even a recording studio. The sale also includes the adjacent lot with APN 6228-021-009. With 24 dedicated parking spaces, the building is conveniently located near major freeways and borders the city of Downey.
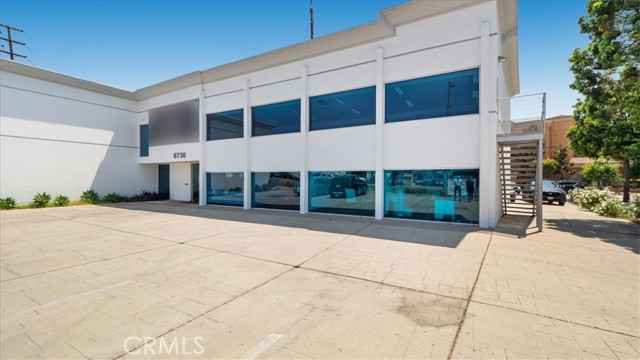
Encino, CA 91316
5150
sqft5
Beds5
Baths Experience the enduring allure of Mediterranean living in Encino's coveted Amestoy Estates. Tucked behind gates on a generous 20,000 sq ft lot, this timeless residence blends privacy, elegance, and endless potential. The property includes expired but easily renewable plans for a 1,200 sqft ADU, offering added flexibility and value. A charming cobblestone motor court leads you to a home rich with character, featuring classic hardwood floors, sun-drenched rooms, and tasteful architectural touches throughout. The chef's kitchen is a true centerpiece, complete with an oversized island, high-end appliances, and a butler's pantry perfect for entertaining or everyday living. The luxurious primary suite boasts a private balcony, spa-inspired bath, and spacious closets, while the outdoors invites relaxation with mature landscaping, a sparkling pool, covered patio, and a cozy outdoor fireplace. Just minutes from Ventura Boulevard's shops, restaurants, and top-rated schools, this exceptional estate is a rare opportunity to personalize and enjoy the best of classic Encino living.
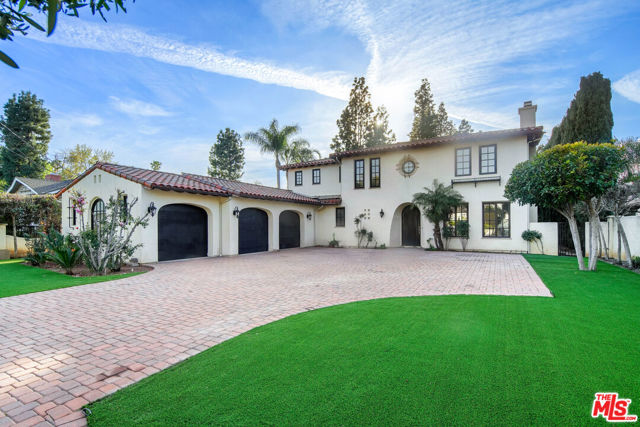
El Sereno, CA 90032
0
sqft0
Beds0
Baths Exceptional investment opportunity! This brand-new 2025 construction features 6 spacious units across 3 modern duplex buildings, totaling 21 bedrooms, 20 bathrooms, and 8,220 sq. ft. of living space. Each unit offers a well-designed floor plan with contemporary finishes, premium materials, and energy-efficient systems. Residents enjoy secure parking, landscaped common areas, and modern amenities throughout. Ideally located near South Pasadena and Alhambra, this prime pocket of Los Angeles is known for its dining, shopping, and vibrant cultural scene. The property also offers excellent commuter access with the 710, 10, and 110 freeways just minutes away. Located in a highly desirable rental market with consistent demand, this property is perfectly positioned for strong rental income and long-term growth. Rare chance to own a turnkey multi-family asset in a prime area—ideal for both seasoned investors and new portfolio builders.
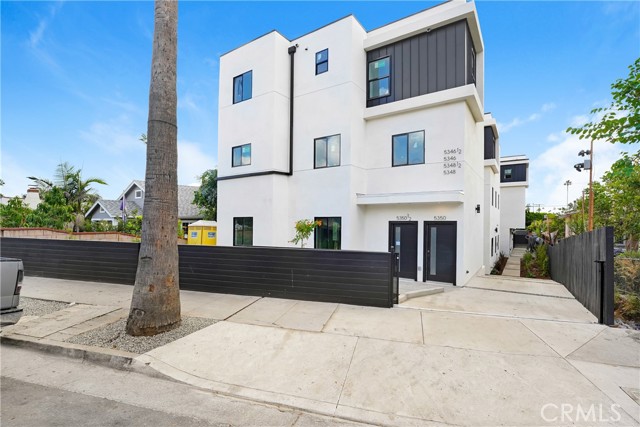
Monte Sereno, CA 95030
3087
sqft5
Beds3
Baths One-of-a-Kind Opportunity in Prestigious Monte Sereno! Set on a sprawling 34,533 SqFt flat lot with its own private driveway, this light-filled and beautifully maintained home is ready for immediate enjoyment. Move right in and experience the charm of an inviting residence in a serene, tree-lined neighborhood surrounded by multi-million dollar estates. For those with bigger dreams, this property also comes with FINAL approved permits for a remarkable 7,177 SqFt luxury estate plus a 1,195 SqFt attached ADUtotaling 8,372 SqFt of living space. Whether you choose to enjoy the existing home as-is or take advantage of the ready-to-build plans, the potential here is extraordinary. Just minutes from downtown Los Gatos and Saratoga, The Mountain Winery, top-rated schools, shopping, dining, and major freeways. Plans available upon request. A true gem with unmatched land value, lifestyle, and future upside.

Page 0 of 0



