search properties
Form submitted successfully!
You are missing required fields.
Dynamic Error Description
There was an error processing this form.
Pacific Palisades, CA 90272
$4,095,000
0
sqft0
Beds0
Baths Ideally situated on the prime corner of Frontera Drive and Pampas Ricas Boulevard in the coveted Huntington Palisades, this large 9,240 square-foot lot offers an incredible opportunity to build your dream home. Just moments from the Palisades Village, Palisades Park, the beach, scenic trails, and more, this location embodies the best of coastal living. EPA (Phase 1) Remediation & debris removal by Army Corp of Engineers (Phase 2) are both complete. Property is not located within the Coastal Commission Authority. Be part of the Palisades' inspiring renewal - create your forever home in one of Pacific Palisades' most sought-after neighborhoods.
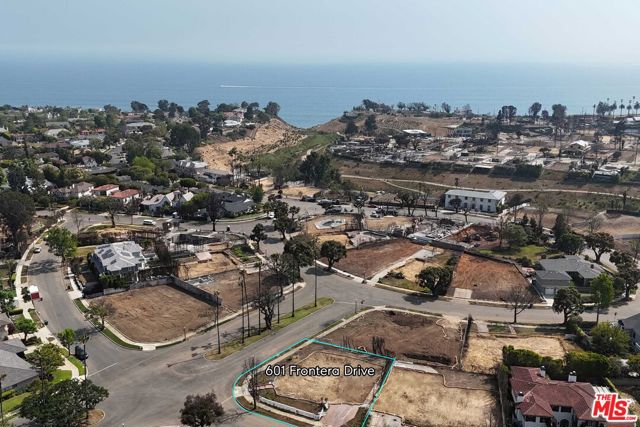
Marina del Rey, CA 90292
0
sqft0
Beds0
Baths This rare, prime coastal waterfront lot offers an unparalleled opportunity to build your dream home or investment property with breathtaking views over the Marina Entrance Channel. Located in the prestigious Silver Strand in Marina del Rey, the lot is perfectly positioned to capture scenic water vistas of sailboats passing by and spectacular sunsets through unobstructed views to both the south and west on the corner lot. You can build a 4 story home on this lot with 5+ bedrooms and each level will boast expansive views of the Main Entrance Channel and Pacific Ocean. With easy access to local amenities, shops, and dining options, this vacant lot provides the perfect balance of serene coastal living and city convenience. We have developed floor plans on the lot for a 5,587 square foot and 5BR home which we are happy to provide to an interested buyer to accelerate the permitting process. Don't miss your chance to own a piece of paradise in one of LA's most iconic waterfront locations!
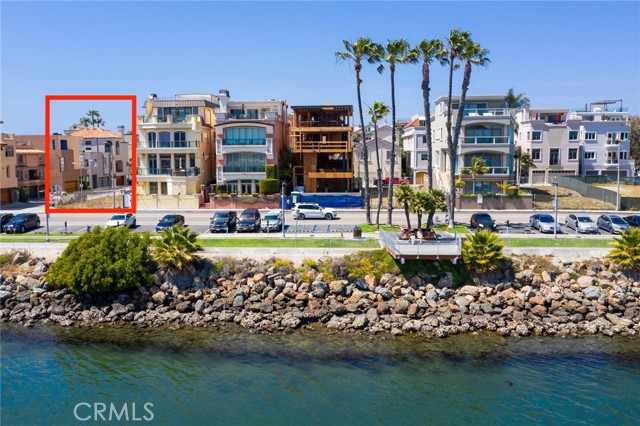
Laguna Beach, CA 92651
2833
sqft3
Beds4
Baths Prepare to be captivated by show-stopping ocean views that will leave you breathless. From crashing waves and golden Catalina sunsets to twinkling city lights and sweeping canyon vistas, every angle of this home captures the magic of Laguna Beach living. Step inside and enjoy a sun-drenched, open-concept living area with floor-to-ceiling glass sliders opening to a wide ocean-view balcony. This indoor-outdoor flow defines this incredible home, with three bedrooms and three-and-a-half baths, a sunken and spacious private front courtyard with a water feature, and a lushly-landscaped backyard that offers complete privacy. This space truly feels like your own private retreat while offering stunning scenery and unlimited entertaining potential. Perfectly positioned on a cul de sac in Arch Beach Heights, the property is just a mile from the beach and only a half mile from Moulton Meadows Park with its tennis and basketball courts, playgrounds, dog park, and miles of scenic trails for hiking and biking. Here, you're surrounded by the very best of this coveted coastal community. A short golf cart ride or free trolley ride north takes you downtown, while a short drive south leads to the world-famous Montage Resort less than 2 miles away. This property is truly a rare gem in one of Laguna’s most desirable neighborhoods. It's not just a home — it’s a front-row seat to the extraordinary.

Arcadia, CA 91006
6192
sqft6
Beds5
Baths WELCOME TO THIS EXQUISITE CUSTOM-BUILT ESTATE, CRAFTED BY THE HIGHLY SOUGHT-AFTER MURISOL CONSTRUCTION, RENOWNED FOR CREATING EXCEPTIONAL, LUXURY HOMES IN ARCADIA. SITUATED ON AN EXPANSIVE 16,692-SQUARE-FOOT LOT ALONG THE ICONIC, PALM-LINED LONGDEN AVENUE, THIS FRENCH NORMANDY-INSPIRED MASTERPIECE SEAMLESSLY BLENDS OLD-WORLD CHARM WITH MODERN ELEGANCE. 6,186 SQUARE FEET OF LIGHT-FILLED LIVING SPACE, SHOWCASING GLEAMING HARDWOOD AND MARBLE FLOORS, SOARING CATHEDRAL CEILINGS, A GRAND SPIRAL STAIRCASE, AND CRYSTAL CHANDELIERS. WALLS OF CRYSTAL-EDGED GLASS AT THE FRONT OF THE HOME CAPTURE AND REFLECT SUNLIGHT, CREATING A BRIGHT, AIRY ATMOSPHERE THROUGHOUT. COMPLETELY REMODELED FROM THE GROUND UP, INCLUDING ROOF, FLOORS, KITCHEN & BATHROOMS, GARAGE DOORS, APPLIANCES, DECKS, AND ON. HIGHLIGHTS INCLUDE: 6 BEDROOMS | 5 BATHROOMS 2 BEDROOMS ON THE MAIN LEVEL, IDEAL FOR GUESTS OR MULTIGENERATIONAL LIVING 4 BEDROOMS UPSTAIRS, INCLUDING A LUXURIOUS MASTER RETREAT FORMAL LIVING & DINING ROOMS WITH RICH CUSTOM CEILING DETAILS AND TRADITIONAL COZY FIREPLACES FAMILY ROOM WITH A FLOOR-TO-CEILING MARBLE FIREPLACE AND BUILT-IN BAR GOURMET CHEF’S KITCHEN FEATURING A LARGE CENTER ISLAND WITH CORTZ COUNTERTOPS, HIGH-END WOLF AND SUB-ZERO APPLIANCES, AND A CHARMING BREAKFAST ALCOVE POST ALARM VIDEO SECURITY HALO 5 WATER SYSTEM BRAND NEW SPLIT HEAT AND AIR CONDITIONING WITH DUAL ZONES BUILT-IN HOME OFFICE & LIBRARY WITH CUSTOM HARDWOOD CABINETRY EXPANSIVE CIRCULAR DRIVEWAY FITS UP TO 6 VEHICLES 3-CAR ATTACHED GARAGE THE MASTER SUITE IS A TRUE SHOWSTOPPER—COMPLETE WITH A PRIVATE BALCONY, DRESSING AREA, FIREPLACE, SITTING LOUNGE, WET BAR, AND DUAL WALK-IN CLOSETS—THE PERFECT RETREAT AFTER A NIGHT OF ENTERTAINING. STEP OUTSIDE THROUGH GRAND FRENCH DOORS TO A PROFESSIONALLY LANDSCAPED BACKYARD OASIS FEATURING A SPARKLING POOL, MATURE GREENERY, AND AMPLE SPACE FOR ENTERTAINING GUESTS. ADDITIONAL FEATURES INCLUDE CUSTOM-BUILT HARDWOOD CABINETRY IN EVERY ROOM, SHOWCASING THE CRAFTSMANSHIP AND WARMTH THAT SET THIS HOME APART. A PRIVATE UPSTAIRS "MAZE LEVEL" CREATES A QUIET SANCTUARY FOR THE BEDROOMS, ADDING TO THE SENSE OF LUXURY AND PRIVACY. LOCATED IN THE HEART OF ARCADIA, WITHIN THE AWARD-WINNING ARCADIA UNIFIED SCHOOL DISTRICT, THIS HOME OFFERS THE RARE COMBINATION OF SIZE, STYLE, CHARACTER, AND LOCATION. IF YOU'RE LOOKING FOR A GRAND ESTATE WITH TIMELESS ELEGANCE AND MODERN LUXURIES—THIS IS YOUR FOREVER HOME.

West Hollywood, CA 90048
0
sqft4
Beds5
Baths Welcome to 419 Westbourne Dr, a luxurious Organic Modern retreat nestled on a serene Cul De Sac street adjacent to Beverly Hills. This sprawling estate boasts one of the best lots and house in the area, offering unparalleled privacy and space. Impeccably designed with 11-foot ceilings throughout, this home features motorized shades in the living area and Fleetwood Pocket doors throughout, seamlessly blending indoor and outdoor living. Entertain guests with ease in the outdoor cabana, complete with a movie projector. Enjoy modern conveniences with a fully equipped alarm system, high-speed WiFi, and Crestron Smart Home System. Indulge in culinary delights with Miele appliances and a morning bar featuring a Miele Coffee machine in the primary bedroom. Relax in style with a Toto smart toilet in the primary bedroom and window window coverings throughout for added tranquility. Outdoor amenities include a BBQ area, zero-edge saltwater pool and spa, and a spacious grass area for both entertainment and children's enjoyment. Additional features include Electric Car Charging, French white oak wood flooring and security cameras throughout. Experience the epitome of luxury living in this exquisite West Hollywood oasis.
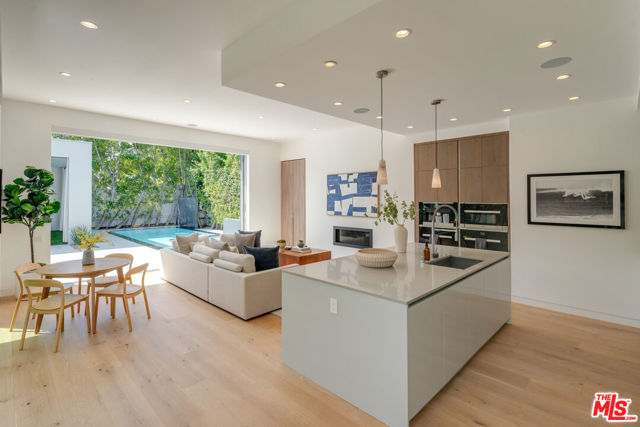
Irvine, CA 92618
4427
sqft5
Beds6
Baths Discover timeless elegance and modern design in this Toll Brothers “Meridian” masterpiece, nestled within Altair Irvine’s most coveted enclave. A soaring two-story foyer welcomes you into an open, sun-drenched floor plan, seamlessly blending indoor and outdoor living with the California room. The chef-inspired kitchen, expansive bonus spaces, and first-floor bedroom provide unmatched flexibility and comfort. Upstairs, the luxurious primary retreat offers a spa-like bath and double walk-in closet. With paid solar, private backyard, and access to resort-style amenities, this residence delivers the ultimate California lifestyle—all within the award-winning Irvine school district.
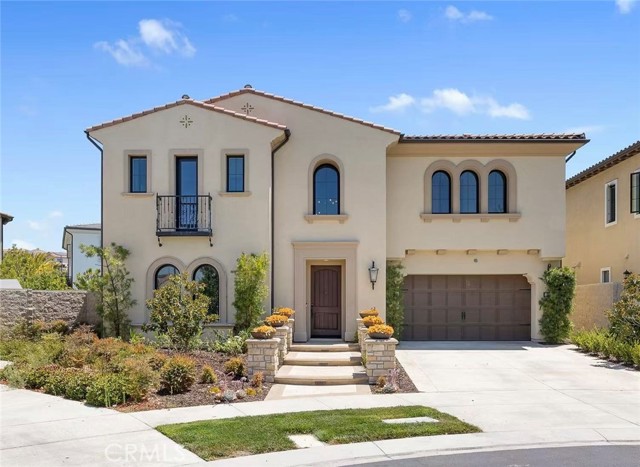
Irvine, CA 92602
4058
sqft4
Beds5
Baths Behind the prestigious gates of The Groves at Orchard Hills, this distinctive residence showcases breathtaking designer finishes that set it apart from every home in its class. Flooded with natural light, the spectacular open layout features soaring ceilings, wrought-iron accents, rich wood flooring, and dramatic beams, creating an inviting space for both luxurious family living and grand entertaining. The chef-inspired kitchen is a true showpiece with sleek white cabinetry, custom countertops, high-caliber stainless appliances, and a large center island overlooking the great room, dining area, and conservatory. Accordion bi-fold doors blur the line between indoors and outdoors, opening to a spacious backyard designed for gatherings and relaxation. The primary suite offers a serene retreat with a spa-like bath and dual walk-in closets, while the generous secondary bedrooms each include en suite baths. A versatile bonus room, upstairs laundry, and an extended main-floor bedroom with private bath ensure functionality and flexibility for modern living. Premium upgrades include Custom window treatments & premier shade system, alarm system & surround sound, Tankless water heater & paid off solar panels, and Built-in EV charger. The backyard oasis is equally impressive, featuring California room, an open artificial grass play area with mini golf green, a wood-paved entertainment space, and a natural stone wall fountain for tranquil ambiance. This turn-key home is complemented by Orchard Hills’ world-class amenities: multiple pools, a clubhouse, parks, hiking trails, basketball and tennis courts, and proximity to award-winning schools and the vibrant Orchard Hills Shopping Center. Don’t miss this rare opportunity to enjoy resort-style living in one of Irvine’s most prestigious neighborhoods!

Van Nuys, CA 91405
0
sqft0
Beds0
Baths 6924 Woodman Avenue, a non-RSO 12-unit multifamily investment opportunity located in the vibrant neighborhood of Van Nuys, CA 91405. Built in 1989, the 11,258 SF property is situated on a 16,425 SF LAR3-zoned lot and is not subject to the Los Angeles Rent Stabilization Ordinance (RSO), offering investors greater flexibility in rent growth and repositioning strategies. The three-story building comprises 12 units, including (2) one-bedroom/one-bath units and (10) two-bedroom/two-bath units, along with 24 on-site parking spaces and fee simple ownership. The property has been recently improved with a brand-new roof, new boiler, and copper plumbing throughout, significantly reducing near-term maintenance costs and ensuring long-term operational efficiency. Three washers and two dryers, owned by the property, generate additional income and enhance tenant convenience. Furthermore, the building is fully compliant with SB-721 balcony and deck inspection requirements, eliminating future compliance costs for ownership. Ideally located in Van Nuys, one of the San Fernando Valley's most accessible and established rental submarkets, residents benefit from proximity to major employment centers, transit corridors, schools, and entertainment destinations across Los Angeles. With its desirable construction vintage, modern upgrades, and strong physical fundamentals, 6924 Woodman Avenue offers investors a stabilized, low-maintenance multifamily asset with both income stability and long-term growth potential in a prime Los Angeles location.
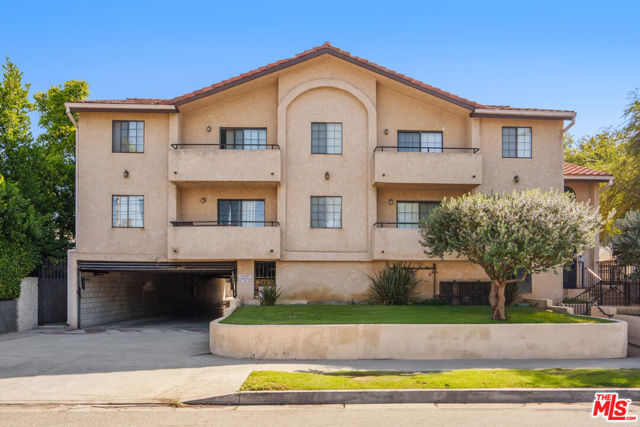
Newport Beach, CA 92663
0
sqft0
Beds0
Baths PRICE REDUCED $175K!! We are pleased to present the sale of 1805 Clay Street, a turnkey 3-unit multifamily property situated in the prestigious Newport Heights neighborhood, located in Newport Beach. The property consists of (3) recently renovated 2 bedroom / 1 bathroom units. All (3) units are currently leased at market rent. Each unit has been highly remodeled boasting a bright modern living space with white shaker cabinets, quartz countertops, vinyl flooring, stainless steel appliances, spa like bathrooms, and large private patios. Each unit has central AC, in-unit laundry, dual pane windows, tankless water heaters, recessed lighting, Ring doorbells, private single car epoxy coated garage space and are conveniently separately metered for gas and electricity. This asset is located in one of the most desirable rental markets in Orange County and offers tenants close proximity to parks, top rated schools, beaches, and all the amenities 17th street has to offer!
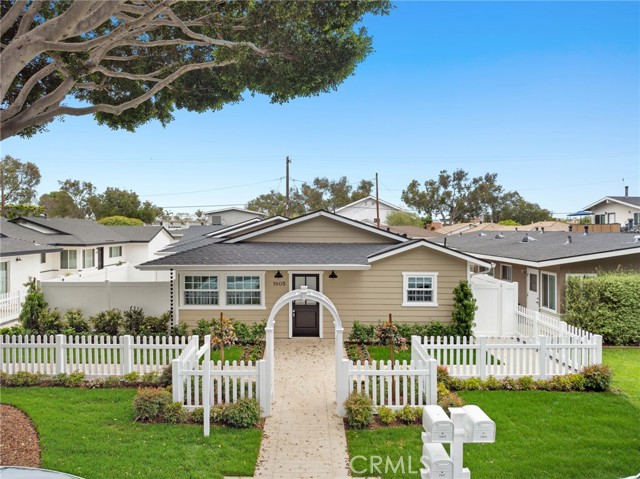
Page 0 of 0



