search properties
Form submitted successfully!
You are missing required fields.
Dynamic Error Description
There was an error processing this form.
$16,850,000
7534
sqft8
Beds7
Baths This stone mansion villa is located in a quiet neighborhood of incredible beauty and gives the opportunity to the guest to enjoy endless sea views and colorful wildflowers carpeting the earth, in one of the last-remaining, unspoiled hideaways of pure nature. The residence provides an immediate path through the garden to a stunning, secluded beach, with crystal-clear waters and a private dock. This residence has a wonderful orientation, since the sun sets right in front of the house and one can enjoy that view from every corner of the house. Its architecture comes from the French countryside and it combines also some beautiful Greek elements. The villa is elegantly decorated in a unique manner, while it keeps a special and refined character. Floor-to-ceiling windows open to large verandas and outdoor lounge areas, providing breathtaking views of the sea, while the colors of the sky dance playfully from dawn to dusk. Elope to the belvedere tower and enjoy the sunset, through captivating panoramic views of the surrounding coves. Treat yourself to delicious meals with fresh, raw ingredients from the property's organic garden. Renew yourself in this rural retreat of understated luxury and connect with nature unbroken. Accommodation: Upper Level Belvedere tower with 360 panoramic views. 15x7.5 m swimming pool with outdoor sun beds and lounge areas. Master Bungalow en-suite bathroom. Pool House Bungalow en- suite bathroom. Main House 2 bedrooms | 2 Independent Bathrooms | Hall | Living Room |Dining Area | Kitchen Garden Level | 2 Bedrooms | 2 Independent Bathrooms | 2-Bedroom Suite with one bathroom | Kitchenette
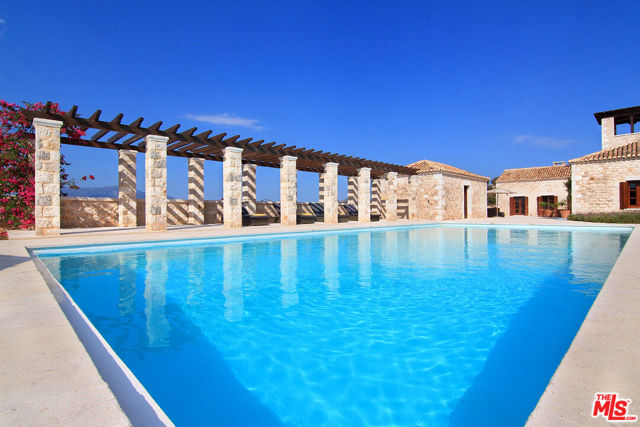
Carmel, CA 93923
12175
sqft9
Beds12
Baths Breathtaking views of the coastline stretching from Point Lobos to sunsets across the Pacific Ocean, this private 14-acre estate in Carmel Highlands has long served as a source of inspiration for Grammy-Award winning composer Alan Silvestri, whose work includes iconic scores for Back to the Future, Forrest Gump & The Avengers. The beautifully reimagined Craftsman-style main residence is distinguished by its architectural character and craftsmanship. Locally sourced jade, stone, & redwood are woven into the design creating a blend of elegance and authenticity. Enjoy the stunning ocean view setting with a swimming pool & hot tub, landscaped grounds & a private tennis court. Also featuring 3 guesthouses, each with its own story to tell, offering versatile spaces for family, guests or creative pursuits. Just a short drive from the charm of Carmel, this extraordinary property combines natural splendor with meticulous design, offering a rare opportunity to experience both inspiration & serenity.
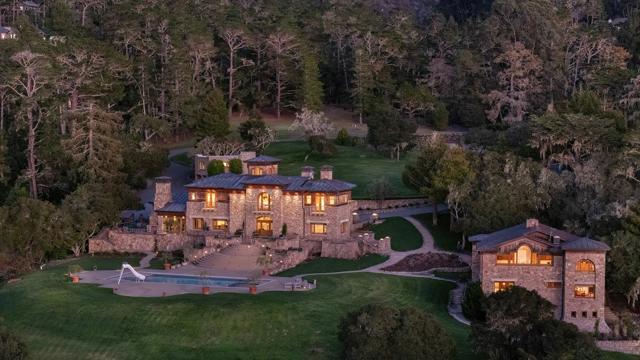
Beverly Hills, CA 90210
9404
sqft5
Beds7
Baths Elegant grand Tuscan on prized Walden Drive. Modern luxury 2-story rotunda entry with domed skylight & curved staircase. Generous formal and informal living spaces combined with balconies and outdoor patios create the ideal entertaining environment. Deeply satisfying lower level with gym, sauna, staff quarters, extra storage, laundry, & a King-Size game room with bar & movie theater. Outdoor mosaic pool with spa, patio, & built-in BBQ.
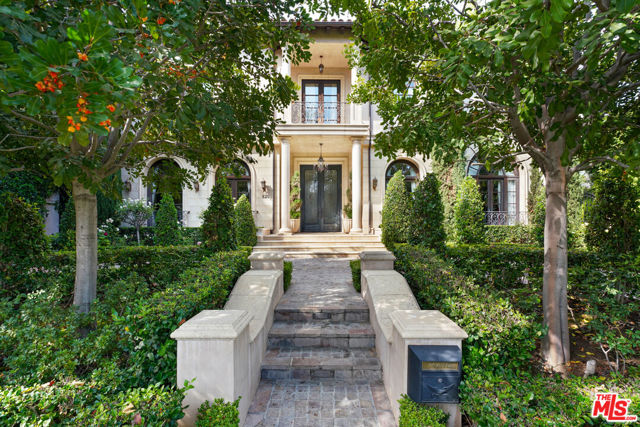
San Marino, CA 91108
10458
sqft6
Beds6
Baths Located in the prestigious estate area of San Marino, this distinguished Georgian Colonial residence offers a rare blend of timeless architecture, refined luxury, and notable historical provenance. Originally constructed in 1918, with historical accounts attributing its origins to Henry E. Huntington, founder of the Huntington Library and Huntington Hospital, the property encompasses approximately 10,458 square feet and has been meticulously maintained, preserving its architectural integrity while incorporating modern amenities. Sited on an expansive 2.29-acre parcel, the property offers exceptional land value and usability, complemented by a long, private driveway with ample on-site parking capable of accommodating large gatherings with ease. Set behind wrought-iron gates and mature landscaping, the residence enjoys exceptional privacy and a strong sense of arrival. The grand interior features soaring 12-foot ceilings, elegant chandeliers, rich wood detailing, and graciously scaled formal spaces, with an elevator and sweeping staircases providing access to all levels. Designed for both formal entertaining and comfortable daily living, the residence offers a thoughtfully balanced floor plan. The primary suite serves as a private retreat with a jacuzzi tub, walk-in shower, expansive walk-in closet, and a separate sitting area, while six additional ensuite bedrooms provide ample comfort and privacy. Formal living areas include a grand dining room, stately library, conference room, and a private cinema, complemented by a fitness room, massage and barber room, multiple wet bars, and an extensive wine cellar. The grounds are designed to feel serene and impressive, featuring multiple balconies and terraces ideal for entertaining, along with resort-style amenities including a pool with waterfall and lighting, tennis court, cabanas, koi pond, and a Japanese-inspired tea house. Garden pathways, a gazebo, and secluded seating areas further enhance the landscaped grounds. Additional improvements include a six-car garage, maid’s quarters with two ensuite bedrooms, and a spacious two-story guest house. Fireplaces throughout the home and zoned central air conditioning provide year-round comfort. Located within the award-winning San Marino School District, this exceptional estate presents a rare opportunity to acquire a property of this scale, land value, privacy, and historical character in one of Southern California’s most desirable communities.

Malibu, CA 90265
3029
sqft5
Beds5
Baths Tucked behind the guarded gates of the exclusive Malibu Colony, this reimagined mid-century modern masterpiece originally crafted by iconic architects Buff & Hensman embodies the essence of casual California living. Their signature blend of wood and glass architecture, which defined 1960s coastal style, lives on in this striking home, now thoughtfully elevated by award-winning architectural designer Warren Garrett. His vision honors the home's original design while introducing modern sophistication.Set beneath a canopy of mature sycamores, the residence is approached via a sandblasted limestone path that echoes the organic textures of the nearby shoreline. Inside, a dramatic open-concept layout unfolds across five bedrooms and five bathrooms, with soaring ceilings and a floating staircase wrapped in wide-plank white oak and framed by a floor-to-ceiling glass wall that invites in abundant natural light.The chef's kitchen is a sleek, functional centerpiece outfitted with Gaggenau appliances, minimalist cabinetry, and a spacious island perfect for culinary exploration or casual gatherings. Throughout, the home is outfitted with Universal Control4 automation and an integrated sound system, inside and out.The serene primary suite offers a private retreat, featuring a spa-inspired bathroom with honed limestone, white oak detailing, a hand-carved rigato stone bathing niche, private water closet, and dual custom closets. A secluded balcony reveals sweeping mountain and ocean views, creating a tranquil haven. Outdoor living is redefined in this secluded sanctuary, where a shimmering pool anchors the courtyard. The outdoor kitchen fully equipped with top-of-the-line appliances and generous seating sets the stage for unforgettable al fresco dining under the stars. Privately gated from the street with nearly 50 feet of frontage, this estate offers an unmatched sense of seclusion within the Colony. While just steps from your deeded, beautifully appointed beach access reserved for a select group of homeowners you can enjoy complete privacy and round-the-clock security. This rare offering captures the very best of Malibu Colony living: architectural significance, modern luxury, and the ultimate connection to land, sea, and sky.

Westlake Village, CA 91362
15135
sqft6
Beds14
Baths Spanning over 15,000 square feet on over 2 private acres, this estate sits within the gated enclave of Island Forest, surrounded by the fairways of North Ranch Country Club. A rare opportunity to own the residence of Melanie Taylor Kent, the celebrated artist best known as the first licensed by The Walt Disney Company to create limited-edition serigraphs of its iconic theme parks. it was later purchased by the current owner, who completed a meticulous 2.5-year, down-to-the-studs renovation. Step inside to find soaring ceilings, rich materials and curated living spaces that balance scale with comfort. The foyer features a dramatic installation of 1850s stained-glass panels sourced from a historic European church, chosen for their color, detail and artistry casting a prismatic glow across the entry. The primary suite is a private retreat with a sitting lounge and fireplace, a resort-style bath with sculptural soaking tub and large walk-in shower. A boutique dressing room with built-ins and a generous closet area. The five additional bedroom suites are equally luxurious, each with its own distinct layout, bespoke finishes and spa-quality en-suite baths. These guest suites rival those found in the finest resorts, offering both comfort and privacy for family and guests. A two-story elevator provides seamless access to both levels. Six additional powder rooms are strategically positioned to complement the home's flow and support effortless entertaining. The estate offers four kitchens: a chef's kitchen, prep kitchen, butler's kitchen and a full kitchen in the pool house. The chef's kitchen also includes a separate dining area, offering a comfortable space for informal meals or gathering during meal prep. The main living room features a walk-in fireplace and a built-in kitchen/bar, creating a warm and inviting environment ideal for entertaining. Additional spaces include a gym, temperature-controlled wine cellar, hair and makeup salon, library and a birds-eye writing nook. The movie theater features professional projection and sound. A dedicated entertainment room serves as the ultimate performance lounge, complete with a built-in stage ideal for private performances or live music. A billiards room with fireplace adds a casual gathering area and a sound-insulated podcast studio supports content creation, interviews or virtual meetings. These spaces offer function, privacy, and creative flexibility. Distinguishable highlights include 11 fireplaces (9 with Carrara marble mantels), 12 chandeliers on motorized hoists, wide-plank wood floors, a stained-glass ceiling in library, Perrin & Rowe fixtures, and custom cabinetry. Tucked within its own oak-shaded enclave, the pool and spa feel like a hidden retreat surrounded by towering trees that filter golden light and lend an air of serenity. Designed for resort-style enjoyment, it includes waterfalls, a winding lazy river, and an elevated spa at its center. A custom slide is built into the hardscape. The grounds also include outdoor dining and lounge spaces, plus a full pool house with kitchen and living area, perfect for indoor-outdoor lifestyle.Other features include a pickleball court with a covered lounge and fireplace, lush landscaping and multiple fruit trees. Features dedicated parking for 10 cars, complemented by additional abundant guest parking. Behind the scenes, the home is equally well-equipped. A Nice Home Management system controls lighting, climate, shades, media, surveillance and pool/spa systems. Major upgrades include a DaVinci composite slate roof with copper turrets, custom steel windows and doors, 9 HVAC systems operating across 21 zones, and a dedicated control room centralizes all systems, ensuring seamless access for monitoring and maintenance. An estate of this scale, design, and quality is rarely available - offering a rare combination of architectural vision,
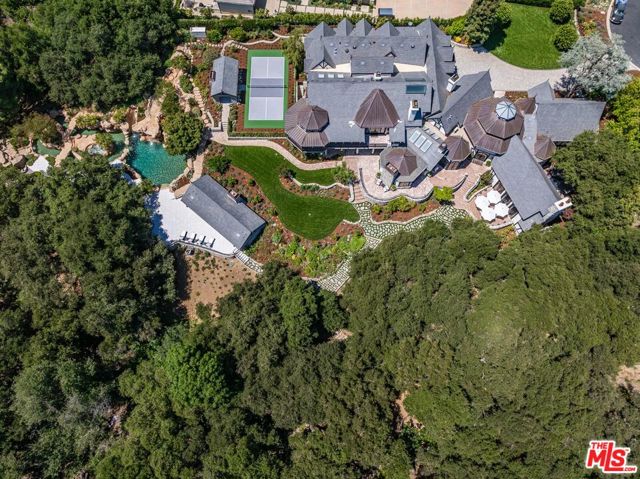
Beverly Hills, CA 90210
7864
sqft5
Beds4
Baths Commanding a premier position atop a coveted promontory on "Billionaire's Row," this private nearly acre estate, designed by the esteemed architectural firm Benton, Park & Candreva, is a warm contemporary villa showcasing extraordinary panoramic views from Century City to the Pacific Ocean. A gated front courtyard leads to a grand entrance with soaring ceilings that opens to a luminous living room framed by walls of glass, seamlessly blending indoor elegance with outdoor splendor. The step-down media lounge, complete with a refined wet bar and curated art display, flows effortlessly into the formal dining room crowned by a radiant skylight. The primary suite serves as a serene retreat with a spa-inspired bath, dual walk-in closets, and direct access to tranquil outdoor terraces. The expansive dine-in kitchen balances form and function, while the lower level offers a mini kitchen, additional living areas, four guest suites, a temperature-controlled wine cellar, and ample storage. Outside, the resort-style pool, al fresco dining areas, and the signature "Summer Entrance" create a dramatic yet inviting atmosphere for grand-scale gatherings. Moments from The Beverly Hills Hotel and Rodeo Drive, this exceptional property presents a rare opportunity to reimagine and update a timeless architectural estate into a bespoke dream home, set against one of the most spectacular backdrops in Los Angeles.
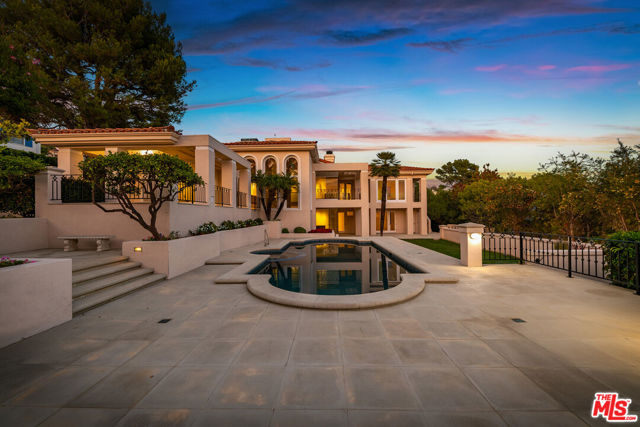
Santa Ana, CA 92706
0
sqft0
Beds0
Baths Vista Royale Apartments is a 55-unit multifamily community located in the highly desirable Floral Park District of Santa Ana, CA—one of Orange County’s most established and densely populated rental markets. Positioned directly across from Willard Elementary School and less than one mile north of Downtown Santa Ana, the property offers a rare combination of infill location, walkable neighborhood amenities, and strong regional connectivity. Built in 1986, this elevator-served, garden-style community features spacious floor plans, including a distinctive mix of seven (7) one-bedroom / one-bath units (±750 SF) and forty-eight (48) one-bedroom / two-bath with den units (±950 SF). Designed for long-term tenancy, each apartment includes dual balconies or patios, central heating and air, individual water heaters, and separate gas and electric metering. Many units have been upgraded with granite kitchen and bathroom countertops, gas range and hood, tile flooring in kitchens and baths, and ceiling fans throughout. The property also benefits from a fully implemented RUBS program for water, sewer, and trash, enhancing operational efficiency and net income. Community amenities include 96 secured parking spaces on the ground floor, laundry rooms on each level, and open-air common areas that promote resident comfort and retention. The property is 100% occupied and operates under the City of Santa Ana’s Rent Stabilization Ordinance (RSO). Vista Royale Apartments is being offered for sale for the first time in over 20 years, representing a rare opportunity to acquire a well-maintained, institutionally managed asset in a supply-constrained market. Despite regulatory parameters, the property is well-positioned for continued income growth through seasoned ancillary revenue streams (RUBS, parking), strategic renovations, and active management. The offering provides investors with the opportunity to acquire meaningful scale in one of Orange County’s most durable rental markets—supported by stable in-place cash flow, long-term ownership stability, and a clear path to value creation. This property can be purchase along with 502 East 6th Street Santa Ana CA 92701, a 45 plus 2-unit prime apartment complex.
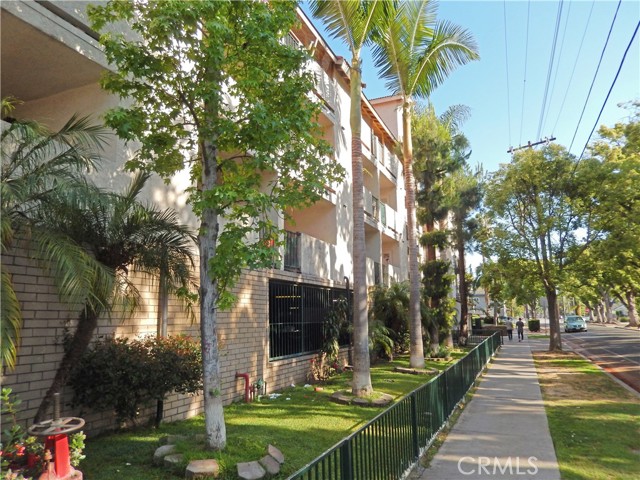
Newport Coast, CA 92657
10310
sqft6
Beds9
Baths Situated within the prestigious guard-gated community of Pelican Crest, this remarkable custom estate offers approximately 10,310 square feet of refined modern European living, seamlessly blending timeless architecture with contemporary sophistication. Beyond the grand double glass-and-iron entry doors, a dramatic two-story foyer with a sweeping floating staircase and French limestone flooring sets the tone for the home’s exceptional transitional design. Light-filled formal and casual spaces flow effortlessly, including a formal dining room with access to the grounds and a gourmet chef’s kitchen appointed with Viking and Miele appliances, custom cabinetry, and elegant stone surfaces. The great room, anchored by a striking onyx fireplace and sophisticated wet bar, opens through three sets of French doors to the resort-like backyard, creating a natural extension of indoor and outdoor living. The lower level is dedicated to leisure and wellness, offering a steam room, sauna, gym, temperature-controlled wine cellar, and a state-of-the-art home theater with an adjoining lounge/game area. Upstairs, the luxurious primary suite features a spacious sitting area and spa-inspired bath with dual showers, under-lit onyx countertops, and a deep soaking tub. Additional bedroom suites each include their own beautifully finished bathrooms. Outdoors, the residence’s modern European influences are expressed through symmetrical design and the elegant use of thoughtful materials, creating a private resort setting complemented by breathtaking canyon and peekaboo ocean views. The grounds showcase an infinity-edge pool, spa, fire pits, multiple fountains, and two built-in BBQs—an idyllic backdrop for both intimate gatherings and grand-scale entertaining. All within minutes of Pelican Hill Resort, world-class beaches, fine dining, award-winning schools, and luxury shopping, this estate embodies a rare fusion of sophisticated modern European style and the best of California coastal living.
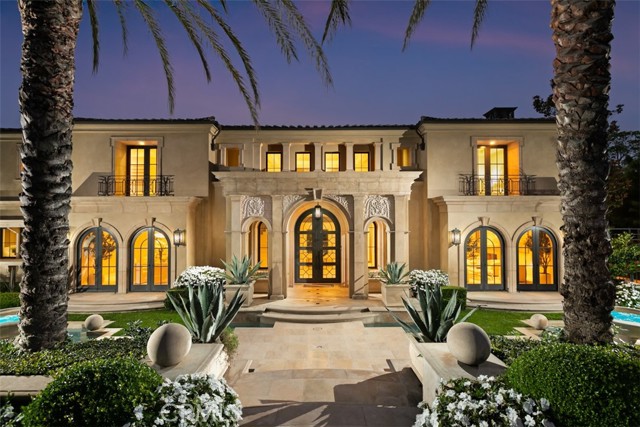
Page 0 of 0



