search properties
Form submitted successfully!
You are missing required fields.
Dynamic Error Description
There was an error processing this form.
Los Angeles, CA 90049
$3,499,999
3301
sqft3
Beds3
Baths Wonderful views from this lovely Mid-Century Ranch. 3-bed, 3-bath home sits on a large lot in prime Brentwood with panoramic Getty and mountain views. The open layout features vaulted ceilings, and sun-filled living spaces with 3 fireplaces. Enjoy a private backyard with pool, patio, and mature landscaping, ideal for relaxing & entertaining. The primary suite offers a cozy fireplace, vaulted ceilings, & an en-suite bath. Minutes to Brentwood Country Mart, hiking trails, and top-rated schools, this home blends timeless style in a great location.
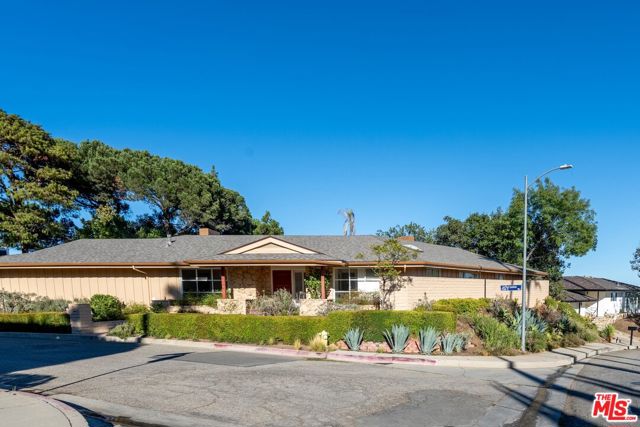
Marina del Rey, CA 90292
4000
sqft4
Beds5
Baths BRAND NEW CONSTRUCTION WITH STUNNING ROOFTOP DECK! Welcome to your modern oasis in the heart of Venice, California. This NEW 4 bedroom, 4.5 bathroom home epitomizes contemporary luxury and sophistication. Bathed in abundant natural light, every inch of this home exudes elegance and sleek design, both inside and out. Step into a vast open floor plan that seamlessly integrates the main living areas, creating a warm and inviting ambiance perfect for everyday living and grand entertaining. The gourmet chef's kitchen is a masterpiece, featuring an oversized island, custom cabinetry, and top-of-the-line appliances, designed to inspire culinary creativity. The spacious formal living room is perfect for hosting gatherings, while the exceptional master suite offers a serene retreat with a walk-in closet and a luxurious bathroom. The crown jewel of this home is the private rooftop deck, providing breathtaking views of Venice and the perfect setting for soaking up the sun or enjoying evening cocktails. Located just moments from Venice Beach, Abbot Kinney, and all the vibrant attractions Venice has to offer, this home is a rare opportunity to experience the best of Southern California living. Don't miss your chance to own this phenomenal blend of comfort, design, and functionality. Live the ultimate Southern California dream in this exceptional new construction home.
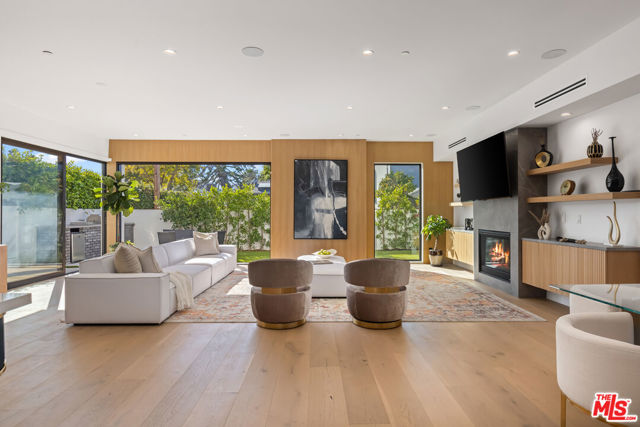
Riverside, CA 92504
0
sqft0
Beds0
Baths 12.31 Acres – Washington Street, Riverside Zoned RA-5 (Agriculture). This rare 12.31-acre parcel in Riverside offers space, privacy, and flexibility. The property is ideal for a custom estate, ranch setup, or anyone looking for a true rural lifestyle. It’s horse-friendly, animal-friendly, and has plenty of room for barns, workshops, equipment, or agricultural operations. The lot can also be subdivided into two separate parcels, giving a buyer the option to build multiple homes or create a family compound. Whether you're building your dream property or planning future development, the land gives you options. Buyers to verify zoning, utilities, subdivision feasibility, and permitted uses with the City/County.
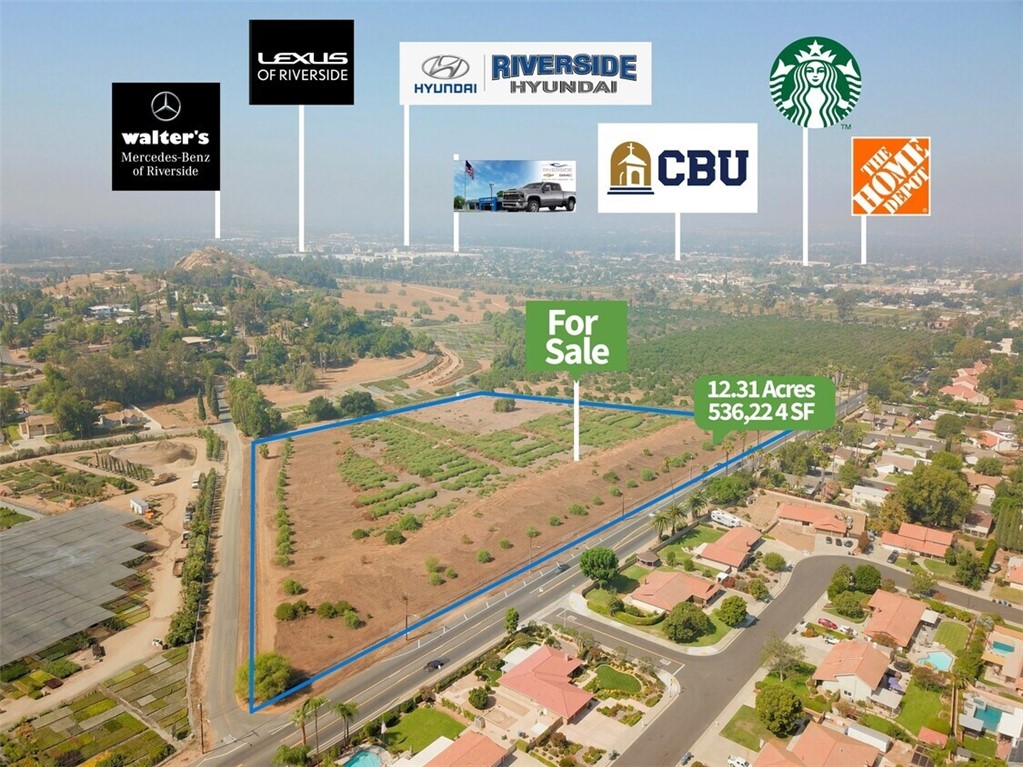
Encinitas, CA 92024
1772
sqft4
Beds2
Baths HUGE PRICE REDUCTION! Seller says sell it! 937 3rd Street is an elegantly reimagined duplex nestled in the heart of downtown Encinitas. This modern gem offers a unique blend of sophistication and coastal charm, making it an exceptional opportunity to own a long-term legacy property in one of San Diego's most coveted locations. Spanning a generous 1,772 square feet, this duplex comprises two distinct units. The upper unit, with its 876 square feet, features 2 well-appointed bedrooms a stylish bathroom and a spacious private patio with room for family and friends. The lower unit offers 896 square feet of living space, also encompassing 2 bedrooms, generous modern bathroom and an oversized patio spanning the entire width of the unit along with side yard. Both units are thoughtfully designed with contemporary finishes and conveniences, including air conditioning and in-unit washers and dryers. The property's total lot size of 5,221 square feet presents a wealth of potential. The seller has conceptual plans for an additional two units and four garages on the back portion of the lot, providing ample options for future development. Located just moments away from shops, dining, the beach, entertainment, and transportation, this duplex places the best of Encinitas at your doorstep. Whether you choose to continue its use as an Airbnb and long-term rental or explore new development possibilities, this property is a must-see. Don't miss out on this incredible opportunity to own a piece of coastal paradise. Schedule your viewing today!
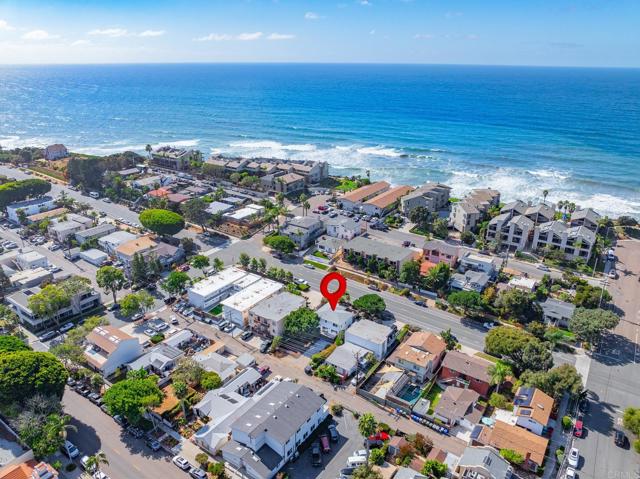
La Jolla, CA 92037
3861
sqft6
Beds7
Baths A dramatic re-imagining of California coastal living — this sleek, modern estate perched in North La Jolla delivers sweeping eastern and city-skyline views from multiple vantage points. Vaulted ceilings and skylights flood the interior with natural light, while large windows frame horizon views that shift from sunrise warmth to shimmering nighttime cityscapes. Three expansive view decks, along with generously proportioned living areas anchored by a dramatic, elongated fireplace, create a home that balances grandeur with comfort. The chef’s kitchen opens seamlessly to the great room with stone countertops and high-end finishes, ideal for both casual family meals and entertaining. Hardwood floors and cathedral ceilings throughout the home create a flowing, elegant atmosphere. With three fireplaces, split-level zones for climate control, two water-heaters, and a 3-car garage — the home was rebuilt with no expense spared. This is more than a home; it’s a rare opportunity to own a fully renovated, view-driven estate that pairs modern luxury with the signature La Jolla lifestyle.

San Diego, CA 92113
0
sqft0
Beds0
Baths Hot ticket investment in Logan Heights! This is a rare opportunity to buy, invest or develop in one of the hottest areas with a ton of potential. This property is two parcels totaling 43216 sq ft (1 acre) of land, zoned for CN-1-4, 65 ft height limit, one unit per 1000 sq ft. It has been home to Atlas Chemical since 1960 and used as warehouse, distribution and storage. This industrial property has fenced secured yard and is 10 minutes away from San Diego International Airport, Convention Center, Petco Park and within walking distance to local transportation, bars and restaurants. Buyer to verify all information. Located in the qualified opportunity zone area. Parcel 1 and 2 are enclosed in one perimeter fence, not two.
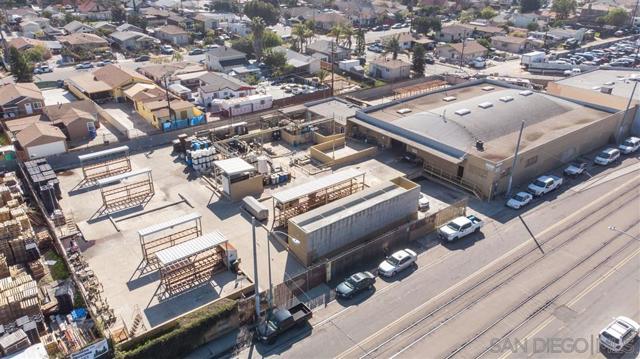
Valley Village, CA 91607
3998
sqft6
Beds6
Baths Introducing a new built architectural masterpiece that epitomizes modern elegance and luxurious design. Encompassing approximately 4,000 square feet of exquisite finishes, the main residence offers five spacious bedrooms and four and a half baths, a detached 1BR / 1BTH ADU, and several outdoor spaces. The heart of the home is an open living space, featuring a gourmet kitchen and an airy breakfast nook. The living area flows seamlessly outdoors to a private oasis, complete with a pool and spa, a chic BBQ area, and a heated covered patio, perfect for entertaining. Upstairs you'll find a stunning primary suite, with a dazzling bath and a walk in closet, additional three bedrooms and two baths, and two large balconies. The ADU provides additional flexible space for guests, yoga studio, or an office, for a trendy and sophisticated lifestyle. This home embodies contemporary opulence in the heart of Valley Village, crafted for those who appreciate style, luxury and functionality.
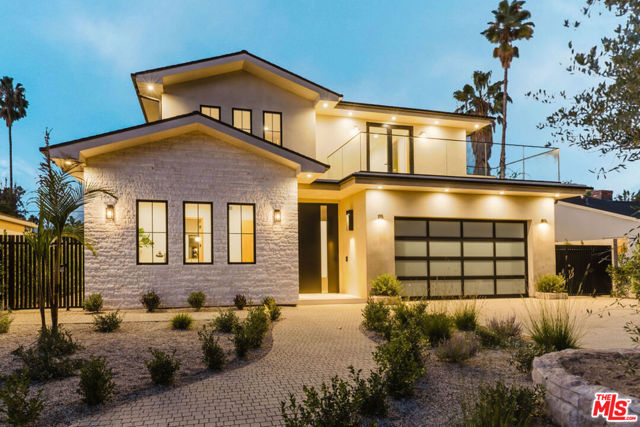
Dublin, CA 94568
0
sqft0
Beds0
Baths Prime 8-Unit Multifamily Investment in the Heart of Dublin, CA! An outstanding opportunity to own a well-maintained 8-unit apartment complex in one of the East Bay’s most desirable and high-demand rental markets. Each unit offers 2 bedrooms and 1 bathroom, featuring comfortable layouts with private patios, in-unit washer/dryer hookups, and wall A/C units in the living room. Many units have been tastefully renovated, adding to the property’s appeal and value. Situated on a 14,585 sq. ft. lot, this property includes 13 convenient parking spaces for residents. The building has been carefully maintained and shows pride of ownership throughout. Located just minutes from major freeways (I-580 & I-680), BART, top-rated schools, and a wide variety of shopping centers and restaurants, this property offers the perfect blend of accessibility and community convenience. With strong tenant demand, a proven rental history, and potential for future income growth, this property represents a rare turnkey investment opportunity in the thriving Dublin market.
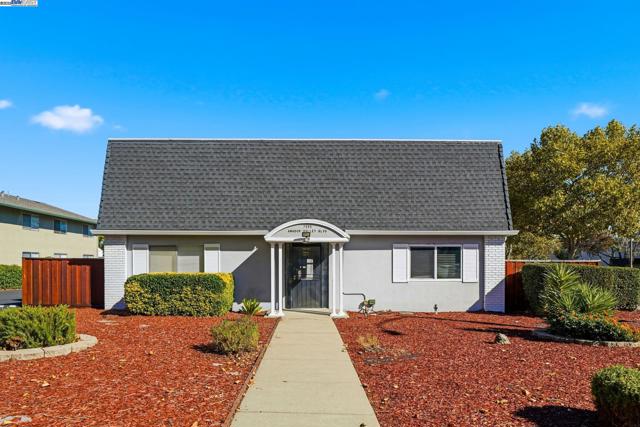
Costa Mesa, CA 92627
3000
sqft6
Beds5
Baths Major Price Improvement !!! New 2025, Custom Single-Story Home Plus Separate ADU (legal duplex) in the highly coveted Eastside Costa Mesa. Main house is approximately 2,000 sq ft. Newly built ADU is approximately 1000 sqft. Main home includes 4 bedrooms and 3 fully remodeled bathrooms. Shows like a model home. Gorgeous new kitchen. Throughout the main home, you'll find brand-new recessed lighting, new fixtures and hardware, new dual-pane windows, new AC and heating systems, a new roof, and a new tankless water heater. The backyard is an entertainer’s dream, boasting a beautiful pool and spa, lush landscaping, new hardscape, and a large covered patio ideal for relaxing or entertaining guests. The new build ADU, comes with its own separate address and private entrance. Features a gorgeous new kitchen, 2 bedrooms, 2 bathrooms, great room, interior laundry, and stylish modern finishes—perfect for extended family, guests, or additional income. Located within the boundaries of top-rated schools, this move-in ready home is just a short walk to Newport’s Back Bay trails and minutes from the beach, great dining, shopping, the OC Fairgrounds, John Wayne Airport, and major routes including the 55, 73, and 405 freeways and toll roads.
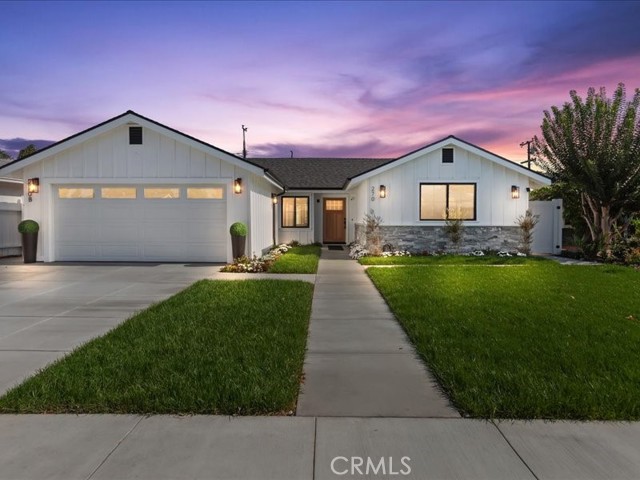
Page 0 of 0



