search properties
Form submitted successfully!
You are missing required fields.
Dynamic Error Description
There was an error processing this form.
Oxnard, CA 93033
$3,500,000
0
sqft0
Beds0
Baths Major Price Reduction! Don't miss this price change opportunity to own 258 W. Pleasant Valley for a developer, owner-user or investor. **This 38,224 s.f. lot has a two (2) street access and offers many redevelopment possibilities. **Zoned C-2 (General Commercial) with many allowable commercial uses and also related uses possibly for multi-family residential. Buyer to check with applicable governmental authorities to determine if desired use is possible. There are three (3) buildings on the property which includes one (1) commercial restaurant building and two (2) single family homes. And all buildings are currently occupied. The commercial building at 258 W. Pleasant Valley Rd features a 1,300 s.f. restaurant. The two (2) single family homes consist of 241 Canterbury - 1,360 s.f. 3 bedroom + 2 bathrooms; and 243 Canterbury - 1,200 s.f. 4 bedrooms + 2 bathrooms. Conveniently located near Naval Base, Deepwater Port Hueneme and minutes to Highway 1 and 101 freeway and Coast. This is a great property to own and to redevelop!

Brea, CA 92823
0
sqft0
Beds0
Baths Presenting a remarkable investment opportunity, this prime retail shopping center is now available for acquisition. Situated in a highly sought-after location, this property offers investors a strategic asset with a strong track record of performance and promising growth prospects. Strategically located in a high-traffic area with excellent visibility and accessibility, this shopping center is a cornerstone of the community and enjoys a consistent influx of potential customers. This shopping center boasts a total of +/-12,000 square feet on a spacious 3.68 acre lot. The center's diverse tenant mix includes a wide range of retail, dining, and service businesses. The shopping center offers ample parking with approximately 150 parking spaces, ensuring convenience for customers and tenants. The deferred maintenance presents an opportunity for the buyer to renovate and modernize the property, potentially increasing its leasing appeal and rental income. This could involve upgrading the façade, parking lot, enhancing landscaping, or improving common areas. Opportunities for expansion or redevelopment are available, allowing for additional revenue streams. Within the existing Neighborhood Commercial (C-N) zone, a senior living facility is permitted with the approval of a conditional use permit (CUP). Upon full or preliminary application submittal, the City’s development review team would consider this potential project’s compatibility with the site and surrounding neighborhood. A consideration for a facility provider may be proximity to a hospital or medical facility from the property. With regard to the potential of rezoning to a residential zone. A rezone to Single Family (R-1) is the most intensive residential density the City may be supportive of. Currently, the maximum density in the R-1 zone is 6 dwelling units per acre. A zone change would also require a general plan amendment, which is a legislative request that requires city council approval. At a minimum, this type of project application would require the preparation of an initial study by one of our environmental consultants to assess what type of environmental review is warranted. Buyers are advised to check with the City for all development possibilities!
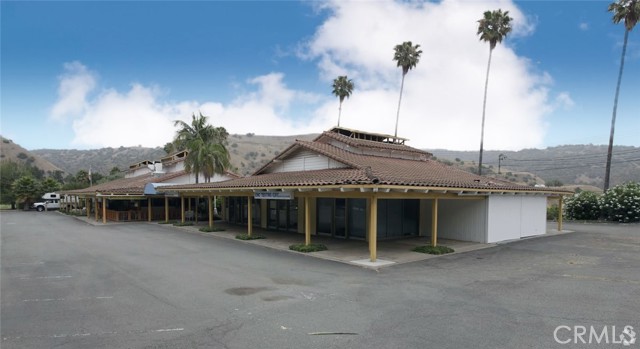
Newport Beach, CA 92660
2303
sqft4
Beds3
Baths This original condition single-level home at 700 Aleppo presents an exciting opportunity for buyers with vision in the highly desirable Eastbluff community of Newport Beach. Step into this time capsule from the 1960's. With a spacious 17,030-square-foot lot (just under 0.4 acres), this 1964 single-family residence is waiting for a creative touch to restore its mid-century charm or transform it into a stunning new estate. The generous and expansive lot size provides ample space for a pool, outdoor living areas, and lush landscaping. This large lot has great potential and perfect for a seasoned renovator or an owner-builder looking for a project with significant upside. The 2,303-square-foot, single-story home was built in 1964 and has been well-loved by its original owner. The property features a practical layout with 4 bedrooms and 2.5 bathrooms, ready to be reimagined. The 2-car detached garage offers plenty of parking and storage. Bring your contractor and your dreams to create a masterpiece from the ground up or refresh this amazing vintage gem with your own remodel and updates. With this clean slate, you can design a space that perfectly suits your needs and tastes. Don't miss this rare chance to create a home and build equity in this highly sought-after Eastbluff location. Property is being sold in "AS-IS" condition.
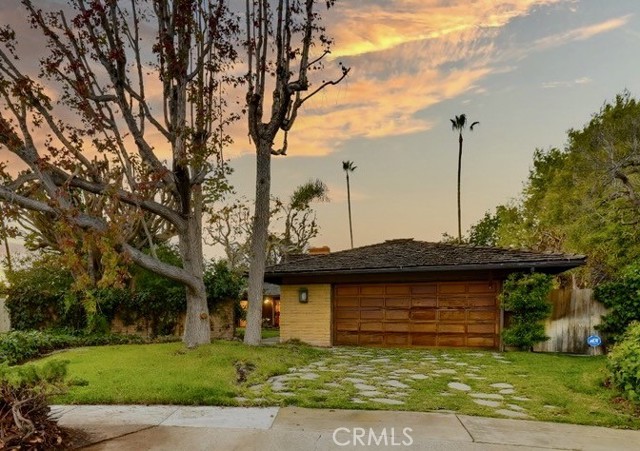
San Juan Capistrano, CA 92675
2270
sqft6
Beds4
Baths Nestled in the heart of San Juan Capistrano, this rare 3.3-acre residential equestrian estate presents an exceptional opportunity to create a truly one-of-a-kind legacy property. Zoned for equestrian use, the expansive, mostly flat parcel currently includes two existing structures and an operating nursery, offering immediate utility while allowing ample flexibility for future development. Currently the property provides short term income from the residences and nursery which are non-conforming legal uses that are grandfathered. This property is ideally suited for the construction of a grand estate residence with an ADU, thoughtfully designed to capture the scale and lifestyle this setting affords. The acreage allows room for a private equestrian riding arena, barn, and stalls, as well as resort-style amenities including a pool and pool house, an extended six-car garage, basketball and tennis courts, and beautifully curated outdoor spaces. Agricultural potential abounds with room for a vineyard, citrus grove, or landscaped gardens, blending luxury living with the area’s rich ranch and farming heritage. Set within a vibrant and historic community, the property is just moments from the iconic Mission San Juan Capistrano district, where charming and walkable streets lead to boutique shops, lively bars, and acclaimed farm-to-table restaurants. This is a rare chance to craft a private equestrian estate while remaining closely connected to the cultural, culinary, and social heart of San Juan Capistrano. Submit!!

San Juan Bautista, CA 95045
0
sqft0
Beds0
Baths This property will take your breath away. Less than an hour away from San Jose. Hike to the top or take your favorite recreational vehicle. There are multiple caves and roads to get you from the entrance to the top. A 4-wheel drive is a must. If you like riding your Horses, razors or motorcycles, this is the perfect play land for generations to come. Only minutes from town.
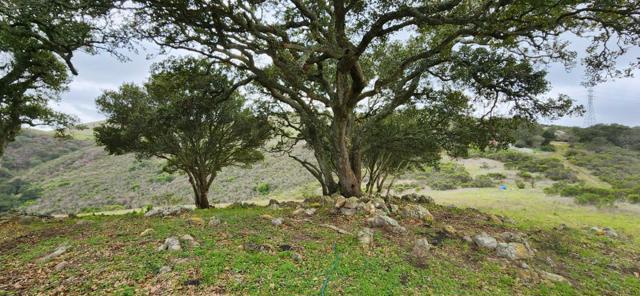
Los Altos Hills, CA 94022
2790
sqft4
Beds3
Baths PRESALE! SHOWING BY APPOINTMENT ONLY. Exciting opportunity in the heart of Los Altos Hills! This 4-bedroom, 2.5-bathroom home sits on an expansive 22,220 sq ft lot and offers nearly 2,800 sq ft of living space. A major remodel is underway, designed to enhance the layout with a more open-concept living room and kitchen, providing abundant natural light and modern flow. The renovation will include new interior finishes, updated flooring, and fresh paint throughout, creating a beautifully refreshed space ready for today's lifestyle. Nestled in a peaceful and highly desirable neighborhood, this property offers both privacy and proximity to everything the area has to offer. Located within an exceptional school district, including Palo Alto's renowned Gunn High School (buyer to verify), this home presents an incredible opportunity to own in one of Silicon Valley's most prestigious communities. Reserve now! You still have a chance to create your own interior design! Don't miss your chance to shape this home into your dream retreat!
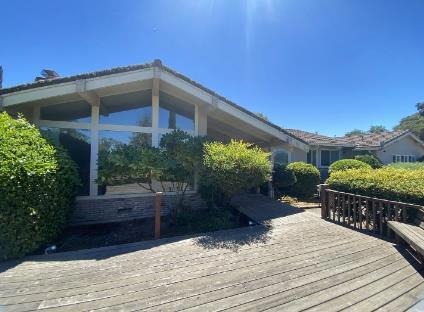
Solana Beach, CA 92075
1800
sqft3
Beds2
Baths $250,000 PRICE DROP! Beautiful Farm style Solana Beach property with south facing ocean views of La Jolla Cove in highly sought-after neighborhood off Lomas Santa Fe with private lane off Glencrest Dr. Home is engulfed on 1/2 an acre of tropical luscious towering trees & foliage creating a private sanctuary backyard. Current home is turn key beautiful 3 bedroom, 2 bath remodeled single-level home w/coastal feel offers an open floor plan w/original cedar vaulted ceilings in family area & gas fireplaces inside &out. Attached garage, large driveway & side yard offer plenty of parking/ will accommodate an RV or ADU potential. Home also comes with APPROVED and payed for permits & plans by City of Solana Beach & Coastal Commission to add on 765 sqft 2nd story master bed/bath+balcony. Additional 172 sqft stairway+laundry room. 45 sq ft Rooftop deck, larger garage w/game room option & 500 sqft lanai veranda for full indoor outdoor modern living. (see 3D renderings of architectural designs). Home has been an AirBnB, VRBO rental w/approximate rental income of 170k (2023) $216k (2024). P&L's available on request should buyer be interested in continuing this rental business. West of 1-5, only minutes to major beautiful beaches, freeways, shopping centers, Coaster/Amtrack, Cedros Design District, Racetrack, & Del Mar fairgrounds. Excellent Public Schools: Solana Vista, Skyline (walking distance), Earl Warren (walking distance) & Torrey Pines High School.
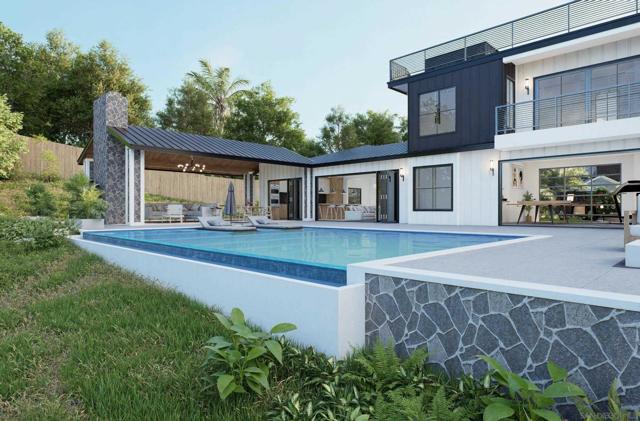
Encino, CA 91436
5967
sqft6
Beds7
Baths Elegance, Privacy, and Comfort in the Heart of Encino. Nestled in one of Encino’s most coveted neighborhoods, this exquisite gated estate sits on a generous 0.41-acre lot, epitomizing luxury living. With 6 spacious bedrooms and 6 bathrooms, this residence blends refined style with everyday comfort—ideal for sophisticated entertaining and peaceful retreat. Step inside to experience a beautifully designed floor plan balancing functionality and comfort. The residence features a formal dining room perfect for elegant dinner parties and a cozy casual dining area for daily gatherings. At the heart of the home, a custom bar serves as a striking centerpiece for effortless entertaining. Additional highlights include two fireplaces and a luxurious primary suite with dual walk-in closets for ample storage and convenience. The home features two separate staircases for privacy and versatility. One leads to a private office or bonus room with a bathroom above the garage—perfect for remote work, creative space, or guest accommodations. The second staircase leads to four well-appointed bedrooms, each with its own bathroom, providing a comfortable and practical layout. The expansive backyard offers potential for an Accessory Dwelling Unit (ADU), with the rear facing a quiet cul-de-sac—allowing a separate private entrance. Whether a guest house, rental unit, or multi-generational living, the possibilities are endless. The gourmet kitchen flows seamlessly into both formal and informal living spaces, bathed in natural light from oversized windows and elegant doors opening to the tranquil outdoors. Outside, enjoy resort-style living on your private 0.41-acre lot, complete with a sparkling pool, jacuzzi, lush landscaping, and a spacious patio perfect for al fresco dining or relaxed lounging. A two-car garage and generous driveway provide ample parking for family and guests. Located minutes from acclaimed restaurants, schools, and boutique shopping. Don’t miss this incredible opportunity to own a home with such exceptional features. Contact us today to schedule your private showing and start envisioning your new home!
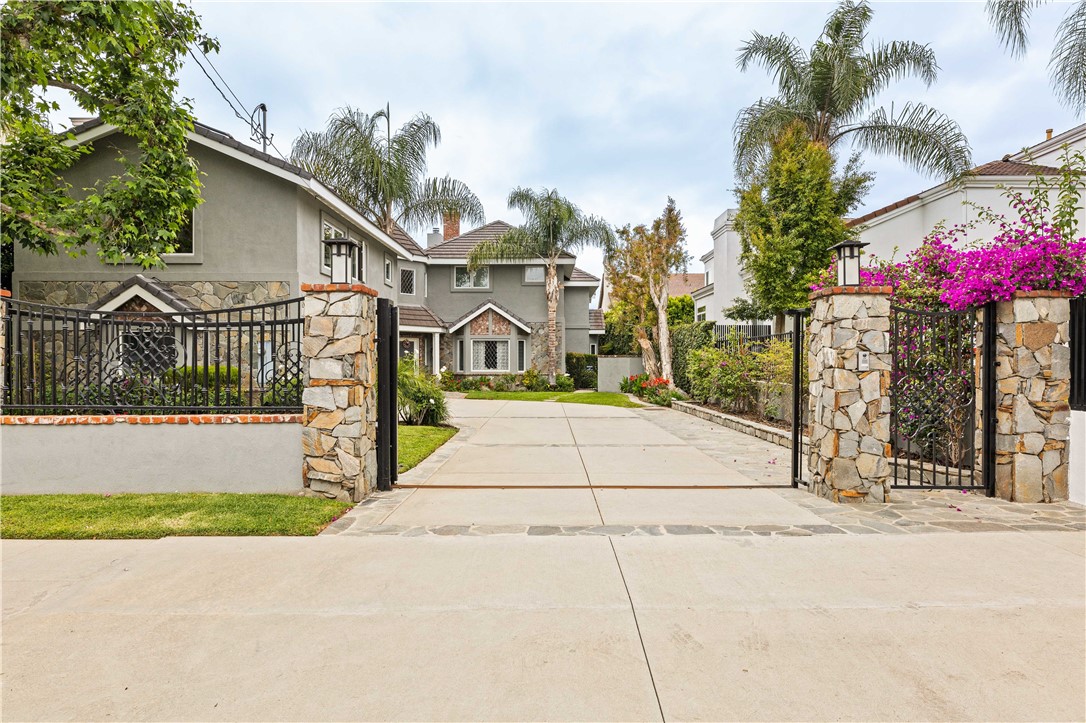
Carmel, CA 93923
1221
sqft1
Beds1
Baths Just past Palo Colorado Road on Highway 1, sits over 15 acres of iconic Big Sur coastline, pastureland and the old Palo Colorado Canyon schoolhouse. Its a place for cool morning walks along the cliffs and sunset meditation. From the bluff above, the quaint schoolhouse has stunning views that feed the imagination with inspiration and renewal. Inside the one bedroom, one and half bathroom rental, this 1,221 square foot schoolhouse maintains its rustic charm with open beamed ceilings, a free-standing fireplace and the line of windows that frame the unmatched beauty of this wild coast. Big Sur has its way of filling both heart and soul and this is a once in a life time opportunity to own a piece of the ultimate California dream.
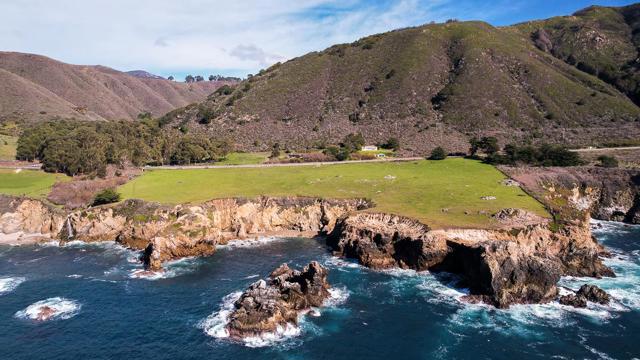
Page 0 of 0



