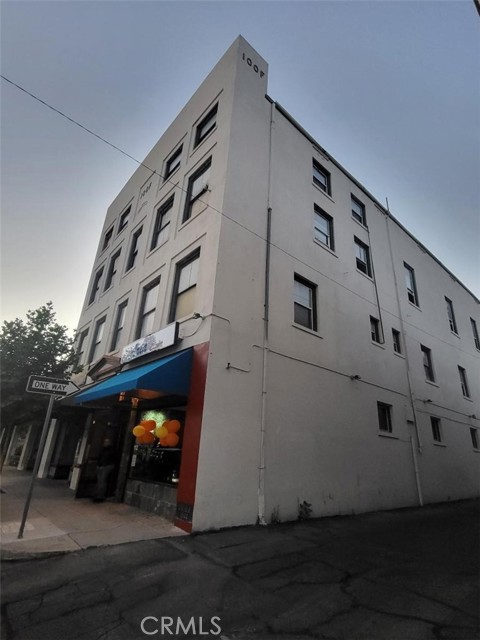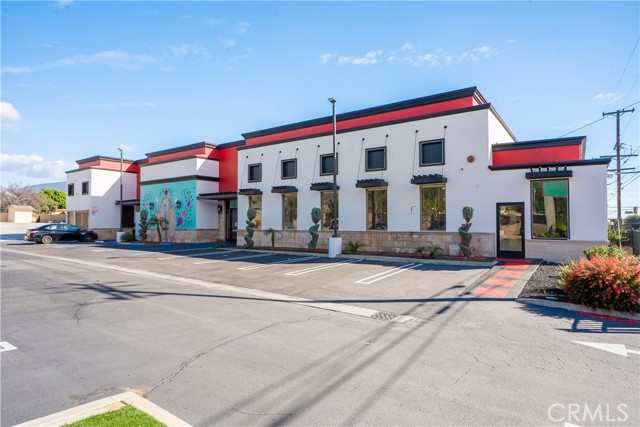search properties
Form submitted successfully!
You are missing required fields.
Dynamic Error Description
There was an error processing this form.
Mojave, CA 93501
0
sqft0
Beds0
Baths 16940 State Highway 14!!! Prime Commercial Property near Mojave Airport – High Foot Traffic, Excellent Investment Opportunity This exceptional commercial property offers a prime location with incredible potential, situated in a bustling wing of a shopping center. Located close to the Mojave Airport, this property benefits from a steady flow of foot traffic generated by a variety of factors, including nearby Tesla charging stations, which attract travelers en route to Las Vegas and other major cities. The proximity to high-demand retail and dining options, such as Stater Brothers, McDonald's, Starbucks, and popular Thai restaurants, further boosts daily foot traffic, making this an ideal location for a variety of businesses. This property stands out as a versatile investment, surrounded by a mix of established businesses within the strip center. The nearby gas stations and convenience services ensure a constant stream of visitors to the area, enhancing the visibility and success of any business situated here. With ample parking, including access to Tesla charging stations, and a strategic location in a growing area, this property is perfect for investors seeking a high-traffic, high-potential space. A confidential offering memorandum is available upon request. This is a must-see opportunity – take a drive by today to explore the possibilities.

Newport Beach, CA 92660
0
sqft0
Beds0
Baths Exceptional Newport Beach Office Campus | Offered at $3,500,000, with a RECENT APPRAISAL done in March 2025 at $4,960,000, with land lease. This is a rare opportunity to acquire a fully improved, turnkey office campus in one of Southern California’s most prestigious business locations, Newport Beach, Orange County. Spanning two adjoining parcels and offering a combined 14,650± square feet of premium office space on a 17,556 square foot lot, this remarkable property blends luxury, functionality, and long-term investment potential. The office campus includes a total of 22 private offices with individual heating and air conditioning units, ensuring optimal comfort and energy efficiency. Across both buildings, the interiors are extensively upgraded and thoughtfully designed to meet the demands of modern business operations. Features include multiple executive offices, dedicated break rooms, ample storage, and his and hers restrooms. An executive bathroom, a 60-count humidor cigar area, and a 240-bottle wine locker add a distinctive touch of sophistication. The building features full kitchens equipped with high-end appliances, including a KitchenAid refrigerator/freezer, Samsung microwave and oven, range, and washer/dryer. Outdoor patios, putting greens, TVs, and power outlets provide excellent spaces for entertaining or employee relaxation. Strategically located adjacent to the 73 Toll Road and just minutes from the 405 Freeway and John Wayne Airport, the property offers unparalleled accessibility. It is also in close proximity to premier shopping centers and a wide variety of dining options, from casual to fine dining. Leasehold Information: The property is held under a land lease structure. The current monthly lease rate is $18,123 per month. It is legally required to be extended well in advance, ensuring long-term stability and continued value for the new owner.”The lease term extends through February 2036. Investment Highlights: Combined 14,650± SF of upgraded office space 22 private offices with individual HVAC systems High-end kitchens and break areas Executive-level amenities, including a humidor and wine storage Outdoor patios, putting greens, and entertainment features Ample parking and exceptional regional access Located in the heart of Newport Beach's business corridor
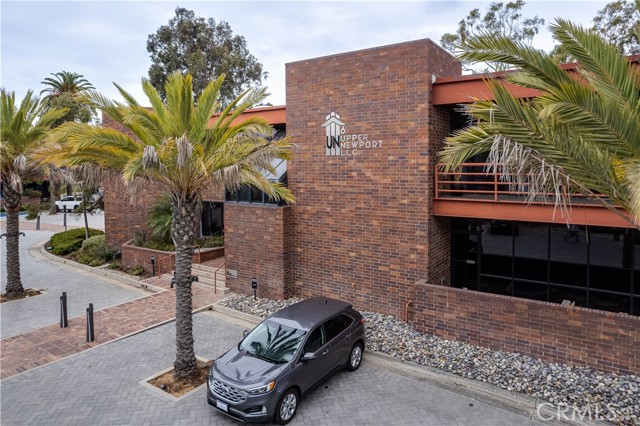
Lakeport, CA 95453
0
sqft0
Beds0
Baths Beautiful rolling land consisting of 450 acres with views of the Lake which had been rezoned in the past. Perfect site for a possible winery development project, custom home sites, your own custom dream home or just to hold for future plans. 34 page Brochure is available for this property. Actual Addresses & Parcel Numbers: 4687 Hill Rd APN 003-046-670-000; 104.17 Acres 4637 Hill Rd APN 003-046-660-000; 150.91 Acres 4483 Hill Rd APN 005-011-060-000: 162.45 Acres 4283 Hill Rd APN 005-011-070-000: 32.40 Acres
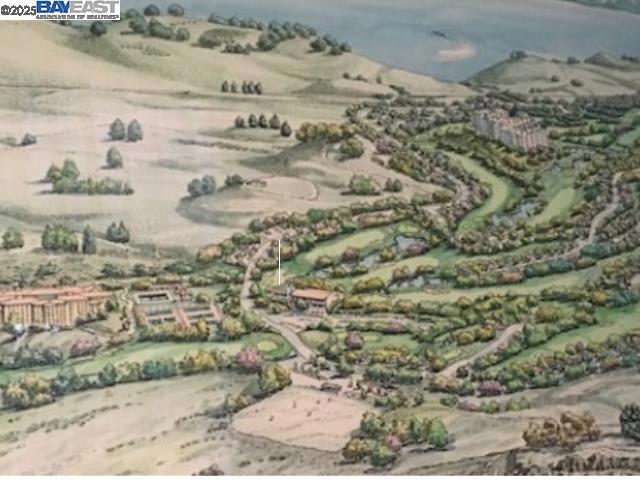
Perris, CA 92571
0
sqft0
Beds0
Baths SEE ATTACHED DOC FOR INVESTMENT DEPRECIATION AND TAX BENEFIT FOR THE NEXT BUYER. ** BRING YOUR 1031 EXCHANGE HERE. ** invest or rent out for three retail centers. The best place for drive-thru shops, taco, donut, or coffee. This can be your own business or rent to tenants and expect your income to grow exponentially!!
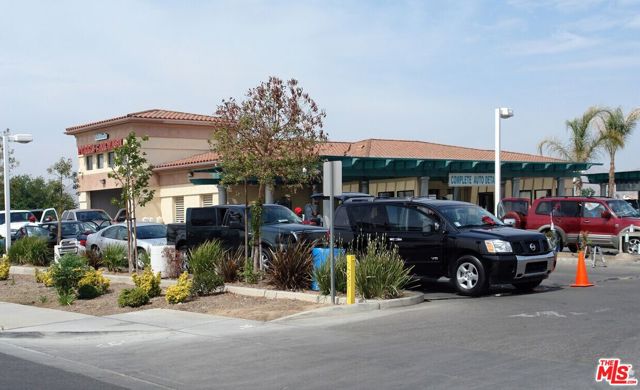
Perris, CA 92570
0
sqft0
Beds0
Baths Prime Downtown Perris Commercial Portfolio – 10 Units Across 4 Buildings A rare opportunity to acquire four commercial buildings totaling ten individual units located in the heart of the City of Perris Downtown Redevelopment Area. This portfolio includes the historic Lerner Warehouse Building, offering character, visibility, and strong potential for repositioning or long-term cash flow. With most units currently leased at rents far below market value, this portfolio offers significant upside for investors. The ability to adjust rental rates to market standards, combined with ongoing city redevelopment efforts, positions this asset for major NOI growth and long-term value creation. Situated within a rapidly improving district supported by the city’s ongoing revitalization efforts, these properties provide excellent frontage and proximity to civic centers, transit, and future development. Ideal for investors seeking multi-tenant commercial income, value-add potential, or participation in the area’s long-term growth. Whether utilized for retail, office, creative space, or adaptive reuse, this exceptional multi-building offering represents one of the most strategically located commercial opportunities in Downtown Perris.
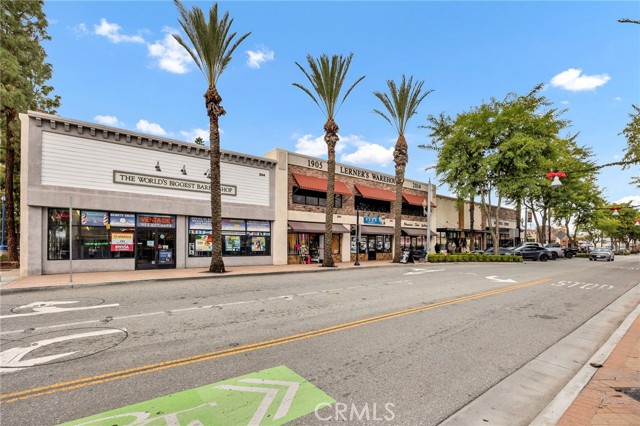
Los Angeles, CA 90035
0
sqft0
Beds0
Baths 810 South Robertson Blvd. Los Angeles, 90035 (West side of the street is Beverly Hills) 810 is a unique building with mix of contemporary and traditional architecture. A two (2) story office/retail building consisting of approximately 2841 square feet, the building has been totally renovated inside and out 1st floor has several office spaces, two bathrooms (one large and one small) a complete kitchen, large waiting/reception room with custom made couch and chair, A hallway with sink and mirrored closet and extra storage cabinet. A custom bar with sink including custom made bar stools and storage space behind the bar 2nd floor with 2 office spaces with a full bathroom *large master room with a custom full bath with custom glass counter lots of extra storage and closets a flex space that has functioned as live/work space additional features include, stair lift/chair between floors if needed over a carpeted staircase. Back of the building parking can accommodate 6-7parking spaces this building is so unique ~ we invite you to come visit (by appointment only)
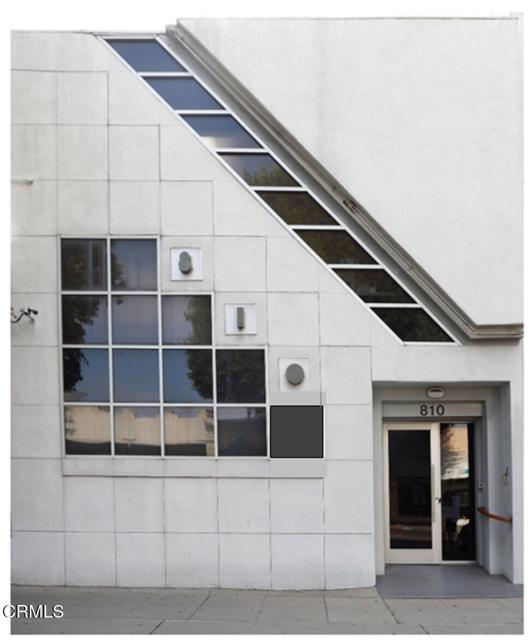
Echo Park, CA 90012
0
sqft0
Beds0
Baths Beautifully maintained 7-unit multifamily property located in the desirable Echo Park neighborhood of Los Angeles. Built in 1983, this ±6,060 square-foot building sits on a ±6,091 square-foot LAR4-zoned lot and features a well-designed mix of spacious units with gated on-site parking and shared laundry facilities. The property has received recent upgrades to both the exterior and interior units, enhancing overall appeal and tenant satisfaction. It offers stable income performance with room for long-term appreciation and future value growth. Ideally positioned near Downtown Los Angeles, major transportation routes, restaurants, and neighborhood conveniences, this property presents an exceptional opportunity to own a quality multifamily asset in a prime Los Angeles location.
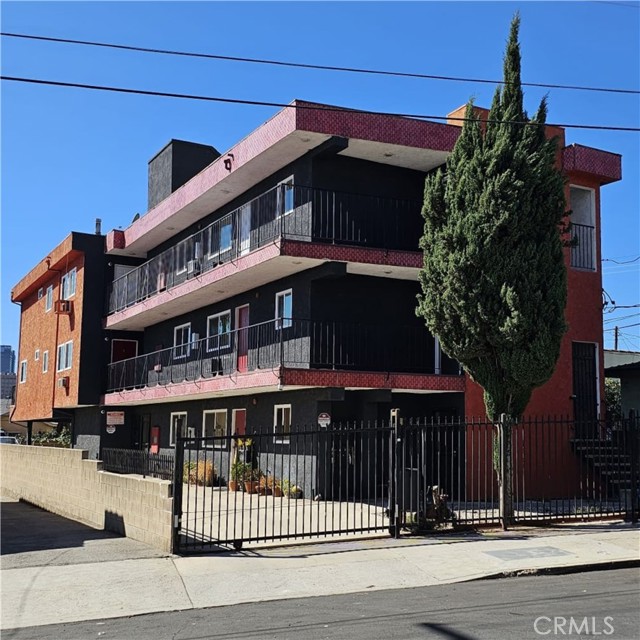
Page 0 of 0

