search properties
Form submitted successfully!
You are missing required fields.
Dynamic Error Description
There was an error processing this form.
Yorba Linda, CA 92886
$3,500,000
0
sqft0
Beds0
Baths Exceptional Development Opportunity in Prime West Yorba Linda Location! Rare chance to own a remarkable 3.17-acre property situated on a private access road in one of Yorba Linda’s most sought-after neighborhoods. Enjoy incredible views from this expansive lot, which includes two separate parcels—one measuring approximately 2.5 acres and the other 0.67 acres, featuring an existing older dwelling. Utilities are already on site, and the property is zoned RE (Residential Estate). Ideal for custom home development or a private estate retreat. Minimum lot size requirement is 24,200 square feet per dwelling unit. Buyers are advised to conduct their own investigations and due diligence regarding potential development and land use.
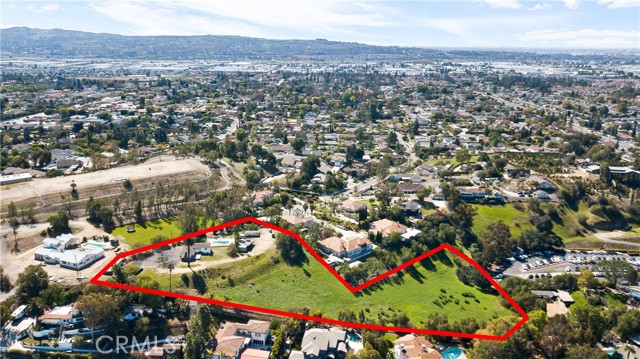
Thermal, CA 92274
0
sqft0
Beds0
Baths 71 acres in warm Oasis area on two parcels. Structured greenhouses with adaptable irrigation system and fertigation system. Includes reverse osmosis station. Low cost abundant Coachella Valley Water District (CVWD) irrigation water, well, and reservoir with pump. Approximately 860 ft of frontage on Expressway 86. In Federal Opportunity Zone, with potential for tax benefits. Partially in Agricultural Preserve, which maintains low property taxes.

Oakland, CA 94619
0
sqft0
Beds0
Baths Presenting a rare opportunity to acquire FIVE contiguous vacant lots in a prime Oakland location, just minutes from Northeastern University's Oakland campus. These parcels are ideal for developers seeking to build high-demand housing such as apartments, student housing, or townhomes. Included with the sale are professionally designed architectural drawings, providing a head start toward permitting and construction. The lots are situated in a vibrant, walkable neighborhood with excellent access to great public schools, public transit, major commuter routes, and retail amenities.
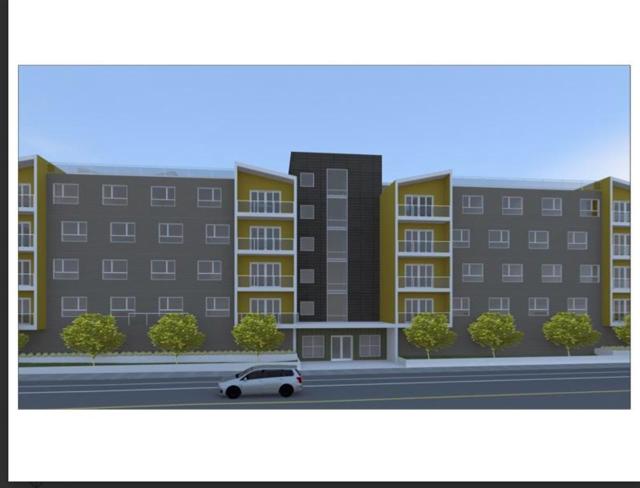
Calexico, CA 92231
0
sqft0
Beds0
Baths This is a unique Commercial Lot right in the main drag of Hwy 98 perfect for a gas station and a fast food carry corner with a 7- Eleven Fuel gas station and a Jack in the box cross street from El Sol Market and Hungry Howie's pizza. Seller will consider a land lease for any of the 3 parcels. Parcel 1 2.942 Acre parcel 2 1.394 Acre Parcel 3 1.494 Acre = Total Acres.

Pacific Palisades, CA 90272
0
sqft0
Beds0
Baths This beautiful, serene site with captivating canyon and ocean views includes the opportunity to embark on construction immediately with a permit-ready 8,469 SF masterpiece, meticulously crafted by the acclaimed AD100 architecture firm Woods + Dangaran. The interiors, curated in collaboration with the renowned AD100 interior designer Studio Mellone, are thoughtfully designed for luxury living (renderings are included in the listing images). The RTI new house design features an expansive main-level primary suite and five additional bedrooms, complemented by a dedicated office and a separate gym/wellness center, and can be built with fire resistant exterior materials. The thoughtfully planned layout caters to both entertaining and daily life, boasting multiple indoor and outdoor zones on the 16,440 sf +/- property. The backyard showcases a striking infinity pool that seemingly merges with the canyon landscape. Within one of the city's most exclusive residential areas, your canvas awaits. An alternative, reduced floor plan of 6,897 SF is also permit-ready for those looking for a slightly smaller home.
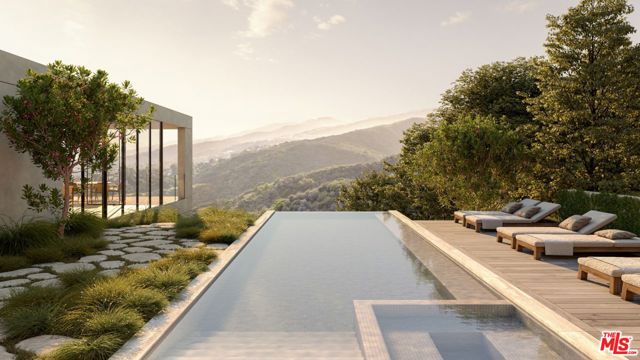
Juniper Flats, CA 92548
0
sqft0
Beds0
Baths We are pleased to present the opportunity to purchase approximately 412 acres of land in the Juniper Springs area of Riverside County. The property in its entirety is made up of eight legal parcels forming a rectangular shape. Much of the site has flat / rolling topography with the more mountainous areas towards the northern end and back corners of the property. Additionally, it has about 3,400 feet of frontage on Juniper Flats Road and is roughly 3 miles from Highway 74 and 8 miles from the I-215. The property is serviced by EMWD in which it has access to a water main in Juniper Flats Road. Please reach out with any questions or interest in this opportunity.
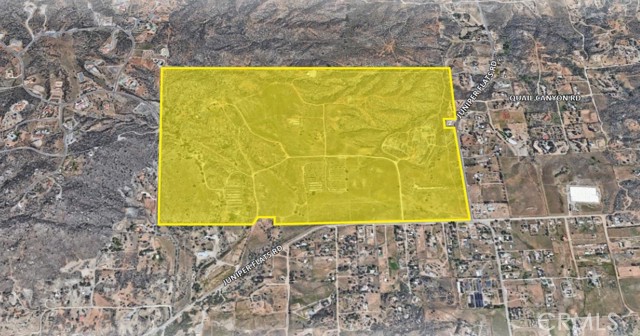
Apple Valley, CA 92308
0
sqft0
Beds0
Baths ***PRIME LOCATION FOR THIS RARE 78.7 ACRE SITE FOR FUTURE DEVELOPMENT IN THE HEART OF APPLE VALLEY!***Of the 78.7 Acres, +/- 19.7 Acres is zoned commercial with frontage on highly traveled Apple Valley Rd. 26.8 Acres zoned OP, and 32 Acres zoned RSF. Note, the Town of Apple Valley has indicated an interest for development at this location and would consider a Specific Plan over the parcel and adjoining parcel. In addition, the adjacent lot is 19.7 acres zoned commercial and if purchased together would create a nearly 40 acre commercial site, along with the remaining acreage suitable for office, professional, medical and single family homes at the Eastern portion of the property. The development opportunities for this land is unlimited with the parcel large enough to accommodate nearly any commercial development at one of the most desirable areas in the High Desert. All utilities, including sewer are available and there are no joshua trees on the property to impede any development. Schools, churches, shopping, restaurants, medical facilities, etc. are all very close, Incredible location in the path of major, new growth and a perfect location for a medical or educational campus, retail center with major anchor tenants, etc.
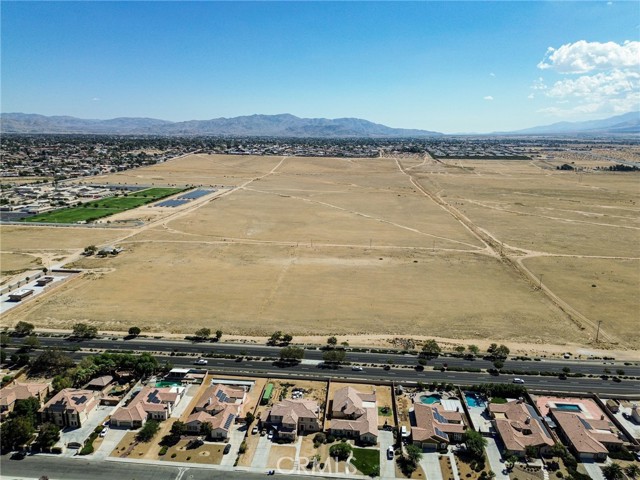
Fullerton, CA 92833
0
sqft0
Beds0
Baths This nearly 1.25 gross acre includes the road easement on the easterly portion at an appx net of 41000sqft lot(.93acres). Preliminary Plans for a medical office building have been run through the City of Fullerton Preliminary Plan Review process and approved for approximately 10,000sqft medical building raised with parking underneath. This gives the building more visibility from Rosecrans and more parking for a busy medical use. Utilities connections are in and ready. This is a perfect opportunty to be close to St. Judes Hospital for network doctors and others all in your very own brand new modern building designed for todays standards. This location also could afford the doctors to be close to great housing whether its estate homes or tract..it's right across the street. Food retailers onsite and more coming. Also, Amerige Heights shopping center isn't too far. Freeway access is just down Euclid.
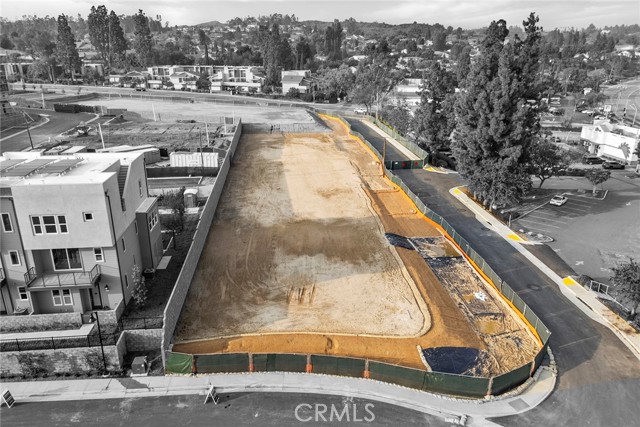
San Diego, CA 92102
0
sqft0
Beds0
Baths We are pleased to offer 918-32 27th Street, an advantageous three-lot assembly in San Diego’s vibrant Golden Hill neighborhood, offering a blend of immediate income and substantial redevelopment potential. Comprised of 3 parcels on a 17,560 SQ FT lot, this property distinctively features six revenue-generating duplex units. There are currently three (3) one-bedroom/one-bathroom units (500 SF each) and three (3) two-bedroom/one-bathroom units (600 SF each). The units, a mix of long-term leases and furnished short-term rentals, provide consistent cash flow for investors. Located in a Qualified Opportunity Zone (QOZ) with RM 2-5 zoning, an SDA overlay, and Tier 3 Complete Communities designation, the site supports a 6.5 FAR, enabling up to 113,951 square feet of buildable space, potentially yielding a 125+ unit development. With historical clearances already secured, the lot’s elevated position offers sweeping views of the San Diego skyline and Coronado Bridge, enhancing its allure for future residents. Golden Hill’s lively urban fabric, with a Walk Score of 86, places tenants within steps of eclectic experiential dining spots like Turf Supper Club and Counterpoint, boutique shops, and cultural hubs like the San Diego Museum of Art and the Golden Hill Fountain Grotto, Balboa Park’s oldest design feature. Quick access to Downtown, North Park, Hillcrest, and major freeways (I-5, I-94) ensures seamless connectivity and convenience from this central location.
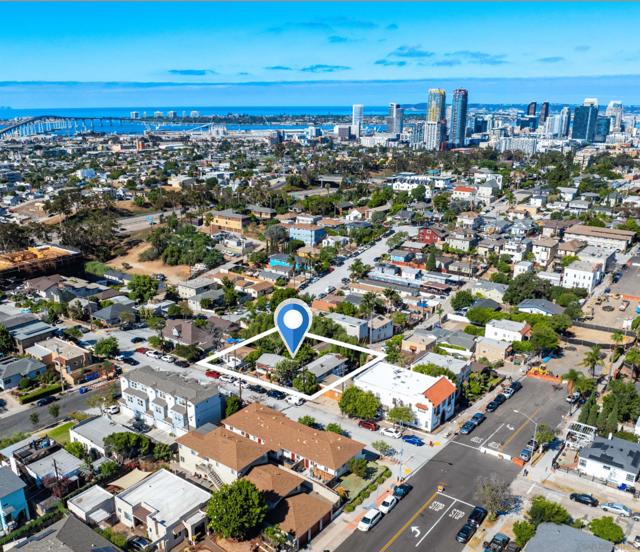
Page 0 of 0



