search properties
Form submitted successfully!
You are missing required fields.
Dynamic Error Description
There was an error processing this form.
Camarillo, CA 93010
$16,995,000
0
sqft0
Beds0
Baths 206+/- Acres of Prime Ventura County Farmland located in close proximity to the 101 Freeway and Highway 118. Fully Tiled and Laser Leveled, Renovated 1200 sq ft Home and Large Ag Barn. Historically Leased for Berries, currently it is being farmed in Vegetables. Two Active Private Wells. 205 Acres actively leased and producing.
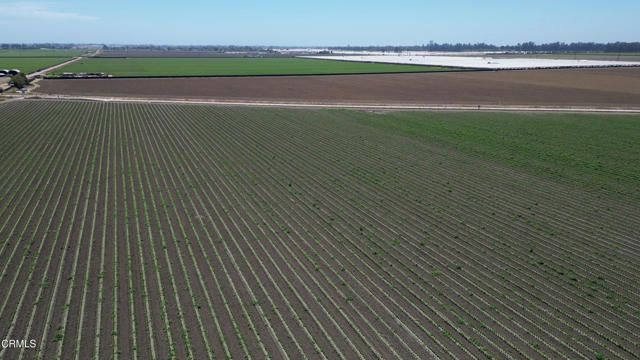
Burlingame, CA 94010
0
sqft0
Beds0
Baths 1775 Marco Polo Way is a 40-unit multifamily property on a 0.9-acre lot in Burlingame, California. The property features a diverse unit mix: 12 studios, 24 one-bedroom/one-bath units, and 4 two-bedroom/two-bath units. The property has undergone extensive capital improvements, minimizing deferred maintenance and enhancing tenant appeal. All 40 units have received minor improvements, leaving ample room to upgrade finishes, fixtures, and layouts to contemporary standards. This repositioning strategy allows a buyer to capture significant rental upside in a supply-constrained Burlingame market, driving stronger cash flow and long-term value. Additional amenities include covered parking with individual storage lockers, a swimming pool, and on-site laundry facilities. There is also potential to add additional units to the site by building ADU's where the carports are. Strategically located in a thriving rental market, this investment offers immediate cash flow potential and long-term growth. Don't miss this rare opportunity to acquire this generational multifamily asset in one of the Peninsulas most sought-after locations.
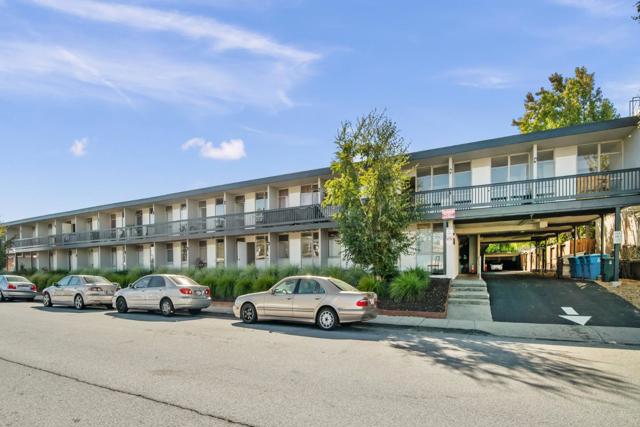
Thermal, CA 92274
0
sqft0
Beds0
Baths 679 contiguous acres with a half mile fronting Expressway 86, prime farmground and date trees in path of growth. Ideal climate produces first-to-market crops. Abundant, low-cost water supply (Coachella Valley Water District). In Opportunity Zone providing tax incentives. Low property taxes (Williamson Act). General Plan calls for Business Park, Medium Density Residential, and Commercial, amongst other uses. 40 miles from Palm Springs. 75 miles to the Mexicali Trade Area which has become an export hub for aerospace, medical devices, automotive, telecommunication & electronics.

Santa Barbara, CA 93108
4080
sqft3
Beds4
Baths A rare midcentury modern architectural offering in the heart of Montecito, The Erving House, described as a "glass tent" by Time magazine in 1951,is a singular expression of architectural and landscape mastery, gracefully nestled on 2.7 acres of private, artfully curated grounds. Designed in 1950 by renowned architect Lutah Maria Riggs during her iconic modernist phase, and complemented by the legendary California landscape architect Thomas Church, this estate exemplifies the essence of indoor-outdoor living.Enter through private gates, where a meandering driveway weaves beneath a canopy of majestic oaks, setting a serene, cinematic approach to the residence. It culminates in a spacious motor court, where the home's striking flat-roof carport seamlessly marries form and function with timeless elegance.A covered walkway leads to the home's entrance, where a dramatic double-height foyer with floor-to-ceiling glass walls flood the space with natural light and frame expansive views of the surrounding landscape and mountains. This breathtaking entrance sets the tone for a home in constant dialogue with nature.The main living space unfolds with a soaring pitched ceiling, its apex seemingly reaching toward Montecito Peak, and a sculptural, biomorphic Santa Barbara stone fireplace, a subtle homage to Brazilian architect Oscar Niemeyer, Riggs' contemporary and collaborator. Walls of glass, both fixed and sliding, span the length of the room, opening to terraces and gardens and dissolving the boundaries between inside and out.The primary suite is a private retreat, featuring a spa-like bath, dual large dressing rooms, and tranquil views of the gardens and the coastal range. The home office offers inspiring solitude, framed by vistas of mature landscape and mountain ridgelines.The European-style kitchen is outfitted with custom Poggenpohl cabinetry and top-tier appliances, crafted with the serious chef in mind. The adjoining formal dining area also enjoys views of both the northern mountains and the home's terraced gardens and native flora beyond.Adjacent to the main house is a detached studio, providing flexible use, as a guest bedroom, creative workspace, or private retreat, its large windows revealing the natural beauty of mature oaks. Across the property is a serene 1-bedroom, 1-bath creekside guest house offering peaceful accommodations far enough from the main home to feel entirely its own.The grounds, once altered by previous owners,have been thoughtfully revived by landscape architect Susan Van Atta, who honored much of Church's original vision while adding her own artistry through native plantings. Wander through fruit orchards, lavender fields, and raised vegetable gardens, or enjoy a game at the bocce ball court, each element curated for both beauty, sustainability, and enjoyment.The Erving House is more than a residence, it is a living piece of architectural history and one of Montecito's most important homes. It offers unparalleled privacy, serenity, and a lifestyle that celebrates the seamless interplay between nature and design. Additional features include a high- functioning well with RO system for landscaping and a full power backup generator.
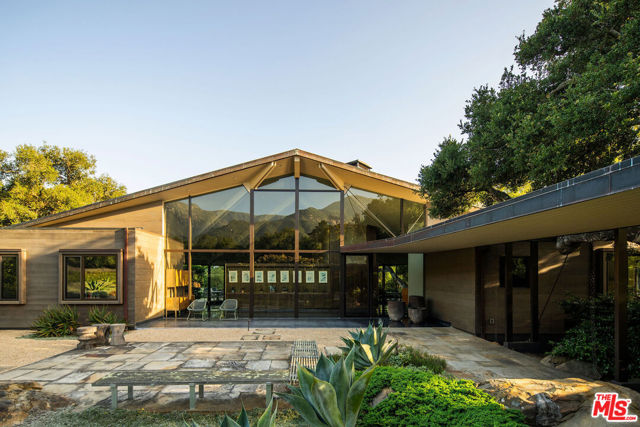
Carpinteria, CA 93013
3013
sqft5
Beds4
Baths Kick your feet up at this magically reimagined Padaro Lane estate. Transformed from the ground up, this 5BD/4BA oceanfront retreat radiates modern elegance at every turn. Soaring sea-view windows, vaulted ceilings, & bespoke finishes define the main house, where airy interiors flow effortlessly btwn inviting entertaining spaces & intimate rooms for relaxation. The tranquil primary suite embodies coastal luxury w a private ocean-view deck & spa-like bath. The detached 2bd GH offers a peaceful escape, while outdoors, lush landsacping, multiple firepits, sitting areas, and a cedar hot tub create a private tropical haven. Located on one of CAs most prestigious stretches of sand, just moments from Montecito & Summerland, Padaro Lane is the destination you've been searching for.
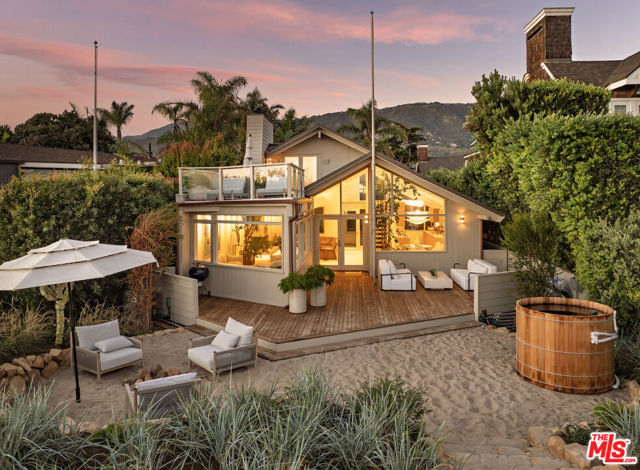
La Quinta, CA 92253
10046
sqft7
Beds8
Baths Experience the ultimate in luxury living at this stunning estate in the prestigious Madison Club. This exquisite property offers 7 bedrooms, 7.5 baths, and 10,046 square feet of living space, with panoramic views of the Santa Rosa Mountains and the 4th hole of the renowned Tom Fazio-designed golf course. This home is a masterpiece of design and craftsmanship, featuring top-of-the line finishes and amenities, such as a golf-simulator room, an office/home gym, art hallways, and a well-appointed bar and wine cellar. Enjoy breathtaking panoramic views by the cozy fireplace in the spacious great room or unwind in the opulent primary bedroom suite, complete with fireplace, sauna and steam room. The gourmet kitchen is a chef's dream, equipped with a prep kitchen and a large pantry. The floor to ceiling glass doors pocket away to create a seamless transition from indoor to outdoor living areas, where you can enjoy the outdoor fire features, the infinity edge pool, the spa, and the built-in barbecue. The separate living upstairs offers privacy and comfort, with two bedrooms, two baths, a living area, a kitchen, and an outdoor lounge area with a fireplace and endless 360-degree views of the desert. This home is a rare opportunity to own a piece of paradise in one of the most exclusive communities in the desert. Don't miss this chance to live your dream at the Madison Club.
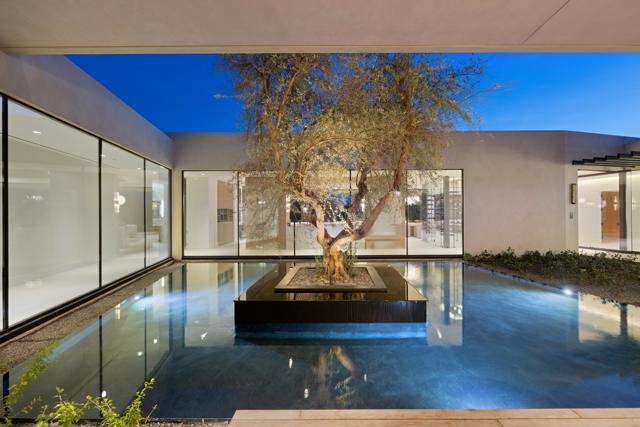
Beverly Hills, CA 90210
5423
sqft4
Beds7
Baths Exquisite, fully remodeled, single-story Mid-Century in prime Trousdale featuring a championship tennis court, expansive motor court, high ceilings throughout, and breathtaking canyon, ocean, and city views. The foyer opens into the central living area and fully updated chef's kitchen with large center island, wolf appliances, and stunning stonework. Retracting walls of glass create a seamless indoor/outdoor living experience, opening to a grassy backyard and sparkling pool. The expansive primary suite features an attached sitting room, spa-like bath, lounge area, and in-home office overlooking the pool and tennis court.
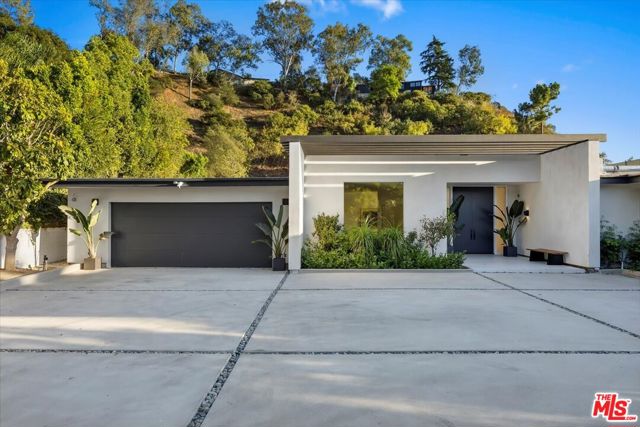
San Diego, CA 92106
7195
sqft7
Beds9
Baths LANDMARK MID CENTURY MODERN ESTATE! More than a home, this is an Architectural Retreat, a Wellness Sanctuary, and one of San Diego’s most iconic Private Estates. Designed by Master Architect Russell Forester for visionary entrepreneur Robert Peterson, this exceptional c. 1965 Mid-Century Modern estate is being offered for the first time in over 25 years. A quintessential example of Post and Beam architecture, the residence showcases Forester’s hallmark minimalism, clean lines, and seamless integration with the surrounding natural environment. Nearly hidden from view in the coveted La Playa/Wooded Area of Point Loma, this exceedingly private 1.69-acre family compound includes four structures: the Main Residence, Guest House, Wellness Pavilion, and Caretaker's House—all thoughtfully unified by tranquil water features and masterful landscape design. At the heart of the estate lies the pièce de résistance: a breathtaking Koi pond with resident wildlife, a picture-perfect Japanese teahouse, and meandering garden pathways designed to inspire peace and reflection. Perched atop a private promontory, the property commands panoramic 180° views of the Bay, Ocean, and City Lights, offering a rare blend of serenity and proximity—minutes to the San Diego International Airport, world-class yacht clubs, fine dining, and cultural destinations. Amenities include: Pool, Spa, Gym, Sauna, Steam Shower, illuminated Tennis/Sport Court, Wine Cellar, 4-car Garage + off-street Parking for 6 additional vehicles, and an Urban Farm with Greenhouse. Recognized at the National, State, and Local levels for its Architectural and Historical significance, the property enjoys substantial Property Tax Savings via the Mills Act. Per the Sellers, this Tax Savings+Owned Solar pays the Estates' maintenance expenses. Timeless in design and rare in provenance, this is a once-in-a-generation opportunity to own a storied piece of San Diego History.
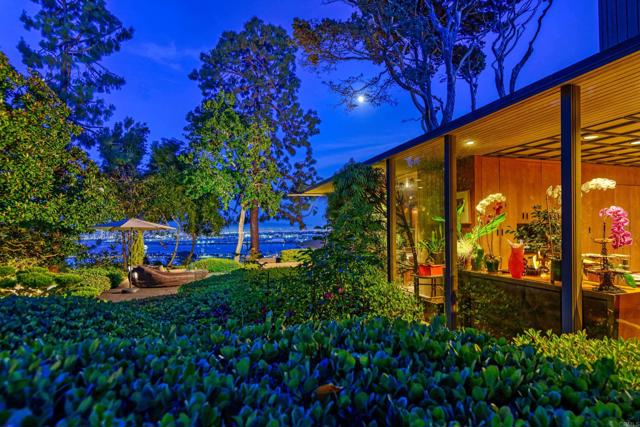
Rancho Santa Fe, CA 92067
7562
sqft7
Beds9
Baths Welcome to Sunflower Ranch ~ 15550 El Camino Real, Rancho Santa Fe. You will be captured immediately by the Breathtaking VIEWS in this near Brand-NEW Custom Construction in the Most desired & convenient locations within Rancho Santa Fe Covenant. Offering 4 sun-drenched, fully fenced and gated acres of elevated design and effortless California Fine Living. This Single-Level, CUSTOM-BUILT Estate is selling Fully Furnished including most of the art and features 7 bedroom suites and 8.5 bathrooms, blending Modern Dutch Traditional style & elegance with everyday comfort through a crisp white exterior, custom black steel-framed doors and windows, soaring ceilings, shiplap detailing and curated designer finishes. Designed for seamless indoor-outdoor living, the home includes SOLAR, a Detached Guest House with full kitchen and spacious living room, plus a championship putting green, Multi-Sport Court, classic rectangular pool & spa with hidden remote controlled cover, outdoor pool bathroom plus outdoor shower, sunken Fire-Pit lounge for EVENINGS UNDER THE STARS and enjoying Sunsets. An expansive outdoor living room with a full outdoor kitchen invites year-round entertaining and enjoying even cooler evenings outdoor due to flush mount ceiling heaters & fireplace, while spacious interiors and spa-inspired bathrooms provide warmth and luxury. Just minutes from Del Mar beaches, scenic trails, world-class golf, and top-rated schools, Sunflower Ranch is a turnkey sanctuary where unforgettable memories are meant to be made.
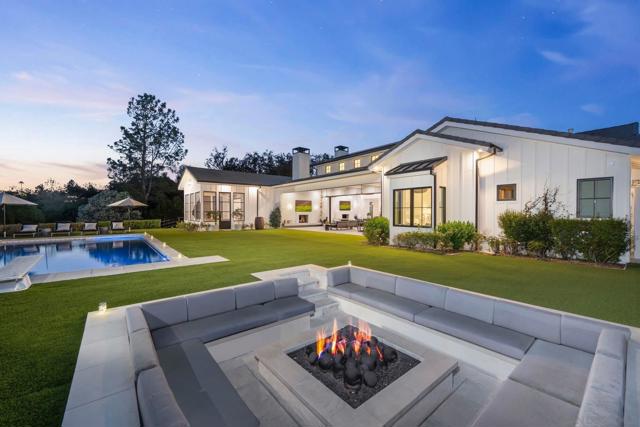
Page 0 of 0



