search properties
Form submitted successfully!
You are missing required fields.
Dynamic Error Description
There was an error processing this form.
Los Angeles, CA 90004
$3,500,000
0
sqft0
Beds0
Baths We are pleased to offer for sale a 19-unit apartment community located at 510 North Harvard Boulevard. The subject property is located south of Melrose Avenue and east of Western Avenue. The property is in a desirable pocket bordering Larchmont, East Hollywood, & Koreatown. The building is near an array of shopping, along with a slew of vibrant restaurants, cafes, bars, theaters, grocery stores, gyms, and entertainment options. This provides residents with convenient access to employment centers, retail and entertainment in the immediate area. Situated on a 15,007 square foot parcel, the property is comprised of two bachelors, five studios, 10 one-bedroom units & two two-bedroom units. The property has 25% remaining rental upside through unit renovations along with on-site parking and on-site laundry facilities. 510 North Harvard Boulevard offers investors an opportunity to acquire a mid-sized asset in a desirable submarket in Los Angeles. The desirability of the surrounding area along with the value-add potential for a new owner, make 510 North Harvard Boulevard an excellent acquisition opportunity. PLEASE DO NOT WALK THE PROPERTY OR DISRUPT TENANTS.
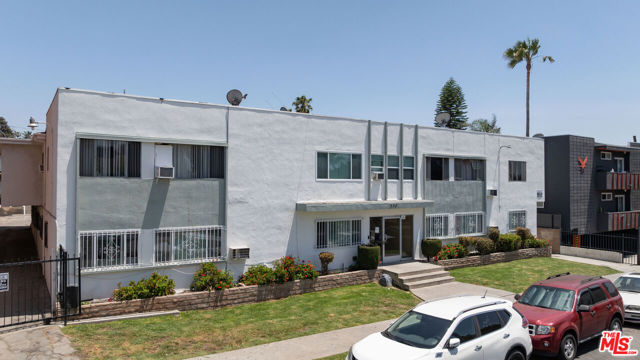
Pasadena, CA 91106
0
sqft0
Beds0
Baths Presenting Catalina Cottages, a ten-unit multifamily property located just steps from Pasadena’s South Lake District. The unit mix consists of one 2-bedroom, 1-bath unit and nine single units, including two recently added ADUs. The property has undergone recent renovations, including the addition of two ADUs. Several units have been updated, and two units remain with value-add potential. The gated property offers secured access and is located near public transportation, including a nearby Metro station. The South Lake District has seen increased rental demand in recent years, supported by local employment growth. This asset provides in-place income with potential for additional upside through renovation and rent increases. This is an opportunity to acquire a stabilized multifamily property in a high-demand Pasadena neighborhood.
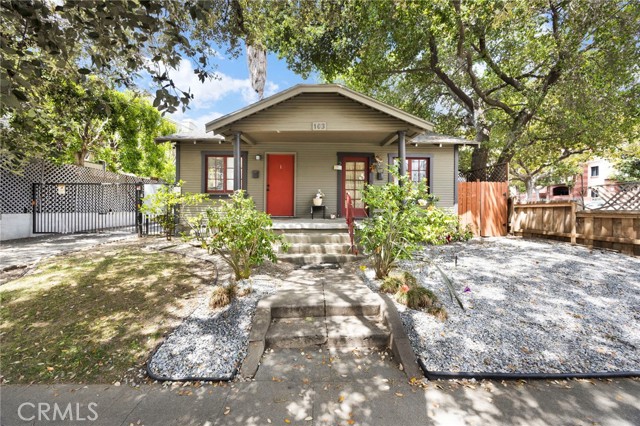
Yorba Linda, CA 92886
6198
sqft5
Beds6
Baths This home is Allencia Manor model built by Toll Brothers with hard to find Catalina views, the highest levels of luxury living, Featuring 5 large bedrooms including a guss room downstairs en suite, plus a bonus imtertament room, library, and exercise yoga room, this floor plan provides all parts of the family you needs. The Double beveled glass doors lead you into the grand entry with double iron staircases. Elegant Designer Crown Moulding is adorned across the ceilings throughout of this 5 star estate. The Gourmet Kitchen features 6 burner cooktop plus griddle, Double Ovens, warming drawer, Built in Refrigerator, and Built in Microwave along with beveled glass walk in pantry, those appliances are toll prother spencial choced. The extensively hardscaped backyard provides resort like amenities with covered loggia and outdoor fireplace along side the sparkling pool and spa with water features. A built in BBQ island, with bar top seating is conveniently located for entertaining. Outside you can also find a basketball area for the kids.Also walking distance to great yorba Linda High school.
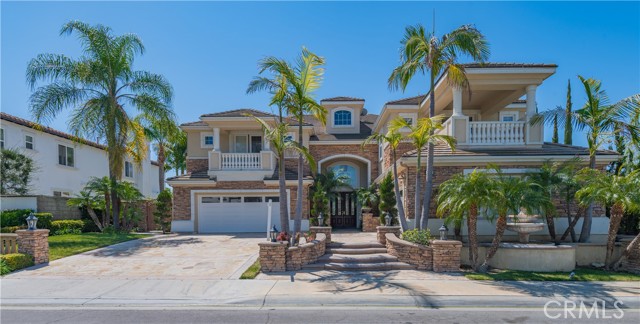
Mountain Center, CA 92561
4000
sqft4
Beds6
Baths Experience the breathtaking beauty of the 117 acre Bonita Vista Ranch, truly one of Southern California's most remarkable properties, with convenient access to major cities like Los Angeles, San Diego and Orange County ~ A hidden treasure offering ultimate privacy, plentiful water with a year round creek, 4 high yield wells, 8 storage tanks, 5000 gallons each plus a fire safety system ~ Wildlife thrives among towering pines, open meadows and striking landscapes in the historic San Jacinto Mountains ~ Just 10 minutes from Idyllwild, 45 minutes to Temecula's wine region and 50 minutes to Desert hotspots known for fine dining, shopping, entertainment and global sports events ~ Enter this stunning property through the gated drive and embrace tranquility, fresh mountain air with gentle breezes through the pines, deer grazing along the sunlit pond and seasonal apple's from your own orchard...your own Eden like paradise ~ The main home impresses with entry options via a private drive or covered steps into a grand foyer and great room opening to the private pool and outdoor BBQ / dining space ~ The spacious chef's kitchen allows for large meal preparation while enjoying sweeping pine tree and pool views ~ Three large suites, each with private baths, fireplaces and walk in closets, plus two powder rooms, separate laundry room, a mudroom with garage access are all on the main floor ~ Upstairs, the expansive primary suite offers two view decks with gorgeous mountain views, a grand bath, walk in closet and fireplace ~ Nearby are two cozy cabins adding 3 additional bedrooms and baths, an outdoor kitchen, extra BBQ area with restrooms near the horse amenities and RV hook-ups and pad ~ Equestrian features include a large lit arena, three shed row barn's with miles of direct trail access ~ nearby is the famous Pacific Crest Trail and rock climbing spots in this Adventure haven ~ Tremendous potential for event venues, airbnb's, perfect set up for a church camp, base camp for mountain biking and general exploration on this multi-parcel Ranch. Opportunity abounds for growth and expansion ~ 5 APN's (567-190-002, 567-260-003, 567-190-003, 567-190-004, 567-190- 005) to be sold and close escrow together ~ Sold As-Is - Buyer, Buyer's Agent to verify all detail's independently
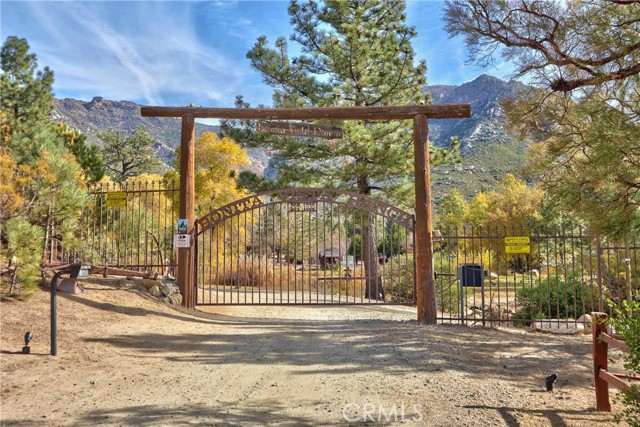
Carmel Valley, CA 93924
3614
sqft2
Beds3
Baths This .4 acre compound was completely updated in 2019. The property is currently used as a 2 bedroom 2 bath 1764 sf single level residence with soaring ceilings and abundant natural light. A newly built oversized 4+ car garage with a tool room and office is steps from the residence. A 1 bedroom 1 bath 733 sf apartment plus 2 additional office spaces, all presently tenant occupied, add cash flow or extra space depending on your desired use. This is a mixed-use commercial and residential property configured for 3 commercial and 2 residential spaces. There is abundant space within the gated private yard to relax, entertain, garden, and park your favorite toys. So much more to see and discover for auto enthusiasts, craft, woodworking.
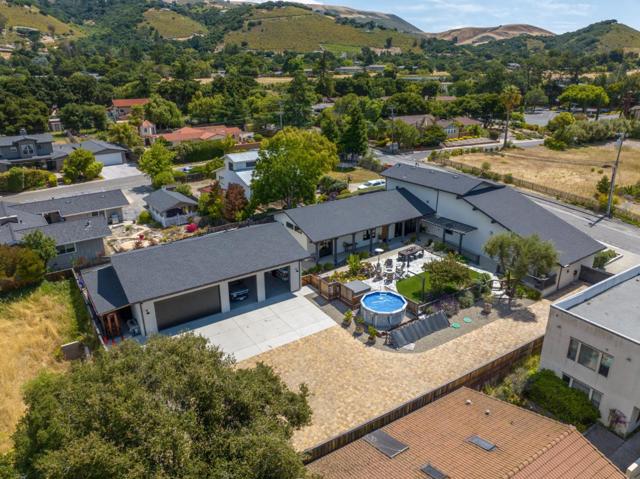
Bloomington, CA 92316
1479
sqft3
Beds1
Baths New Listing in the city of Bloomington. Great property with a large lot at 1.2 acres. The property features a primary home and a detached garage converted into an ADU. The primary home features 3 bedrooms and 2 bathrooms and the ADU features 2 bedrooms and 1 bathroom. The home has 24 fully paid solar panels installed 2012 with a 25-year guarantee.
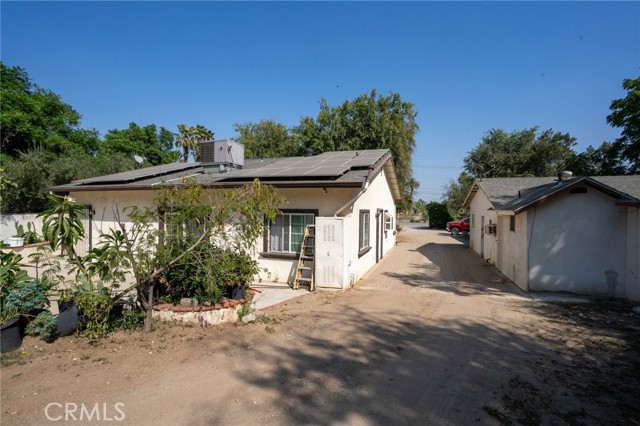
Bloomington, CA 92316
960
sqft2
Beds1
Baths New listing in the City of Bloomington CA. This property boasts two houses and a private pool on its 1.2-acre lot. Perfect for those looking for a live in-house and a space to rent with the second. The front house has two bedrooms and one bathroom, recently renovated with new flooring and fresh paint, vaulted ceilings, its own dedicated Half Circle Driveway, a covered back patio, and a private enclosed side yard perfect for pets or for cultivating your own private garden. The back home has one bedroom and one bathroom with its own dedicated driveway also boasting its own side yard. In addition to the dwellings, the property has plenty of space and flat land perfect for the raising and caring of animals.
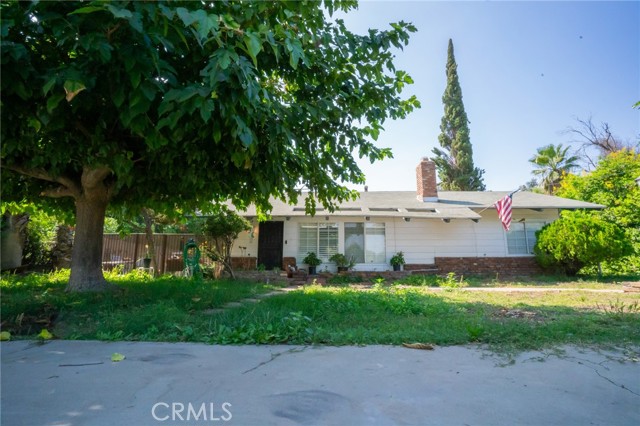
Studio City, CA 91604
0
sqft0
Beds0
Baths 12070 Woodbridge St. presents investors with the opportunity to acquire a 12-unit apartment building located in the core of Studio City, one of Los Angeles' most consistently high-demand rental submarkets. Properties in this location are rarely available, especially those with over 30% renovated units and still significant upside in the other units. Strategically positioned just north of Ventura Boulevard, the property benefits from immediate proximity to Studio City's premier dining, retail, and lifestyle amenities. The area draws a stable, high-quality tenant base of entertainment professionals, young creatives, executives, and longterm residents seeking the neighborhood's blend of walkability, safety, and convenience. Studio City consistently ranks among the highest-earning submarkets in the Valley, supporting premium rents and reduced turnover.The asset also offers rapid access to the 101 Freeway, connecting tenants to major employment hubs including Hollywood, Burbank, Universal City, and the broader San Fernando Valley within minutes. This connectivity continues to support low vacancy rates and strong long-term rent growth in the submarket.12070 Woodbridge St. represents an exceptional opportunity to acquire a well-located, professionally maintained multifamily asset with measurable upside in one of Los Angeles' most resilient and supply-constrained rental markets. Its Studio City address, tenant-demand fundamentals, and clear value-add potential make it ideal for investors seeking both stability and growth

Fullerton, CA 92831
0
sqft0
Beds0
Baths 1901-1909 E Wilshire Apartments is a well-maintained, 14-unit multifamily investment opportunity located in the heart of Fullerton, California, one of Orange County’s most dynamic rental markets. The property is situated in a quiet residential neighborhood minutes from California State University Fullerton (CSUF), Fullerton College, and downtown Fullerton’s retail and entertainment corridor. Constructed in 1958, this two-story, low-rise complex features a desirable primarily of one-bedroom, one-bath units approximately 500 square feet each. Many units include garage parking or off-street stalls and access to an on-site laundry facility. The property sits on an approximately 17,500 square-foot parcel, offering landscaped common areas and strong curb appeal consistent with classic mid-century multifamily architecture. Investment Highlights: Prime Fullerton Location. Located less than 1.5 miles from Cal State Fullerton and close to major employment centers, shopping, and transportation corridors, the property benefits from continuous tenant demand and limited turnover. The current unit mix and occupancy trends reflect steady cash flow with potential for additional rental growth through modest cosmetic updates. Attractive Scale for Private Investors: Fourteen units provide operational efficiency while remaining manageable for individual or small-portfolio investors seeking an income-producing Orange County asset. Fullerton’s multifamily vacancy rates remain below the county average, supported by a deep renter pool including university students, faculty, and professionals commuting to surrounding employment hubs in Anaheim, Brea, and Irvine. Fullerton is a mature, infill city within northern Orange County, offering a blend of residential stability and economic vibrancy. The property’s proximity to Cal State Fullerton and Downtown Fullerton ensures a consistent rental base and strong rent growth trajectory. The area features an array of amenities—restaurants, grocery stores, entertainment venues, and public transit—within short distance. Major employers nearby include California State University Fullerton, St. Jude Medical Center, Raytheon, and Beckman Coulter. The city’s ongoing infrastructure investments and housing demand continue to make Fullerton one of Orange County’s most resilient submarkets. This opportunity is ideally suited for private investors or exchange buyers seeking a well-located, mid-scale Orange County apartment asset.
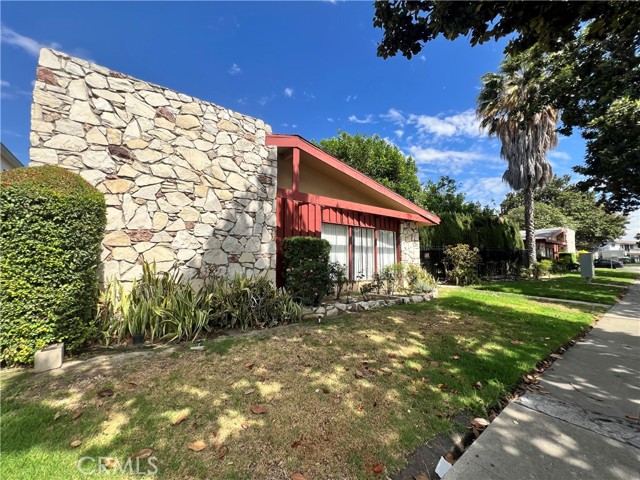
Page 0 of 0



