search properties
Form submitted successfully!
You are missing required fields.
Dynamic Error Description
There was an error processing this form.
Agoura Hills, CA 91301
$3,500,000
4023
sqft5
Beds5
Baths Stunning tennis court estate located at the base of the scenic Santa Monica Mountains, within the prestigious Countryside Estates community, adjacent to Paramount Ranch. Set on approximately one acre of lush, landscaped grounds, this home offers the ultimate in privacy, comfort, and resort-style living. Step into your own private backyard oasis—perfect for entertaining or unwinding in paradise. Enjoy a full-size lighted tennis court, putting green, and a sparkling swimming pool with a waterfall and spa. Mature landscaping includes oak trees, redwoods, and 30+ rose trees. Inside, the home boasts 5 spacious bedrooms, including a junior suite on the main level with its own sitting area and ensuite bath—ideal for guests or multigenerational living. Upstairs, the primary suite features two walk-in closets, a private patio, and a cozy gas fireplace. Two additional fireplaces warm the formal living room and family room, adding ambiance throughout. The upgraded kitchen is a chef’s dream with stainless steel appliances, a Thermador cooktop, and double oven. Recent improvements include new windows with 50/50 wide-plank plantation shutters, flooring, hand-made glass chandeliers, and whole home filtered water system, blending modern updates with timeless elegance. Situated on a peaceful cul-de-sac, the semi-circular driveway offers ample guest parking and plenty of space for RV parking. The third-car garage has been transformed into a fully equipped fitness/yoga studio. This exceptional property combines luxurious amenities, privacy, and an unbeatable location—truly a rare offering in one of the most desirable neighborhoods.
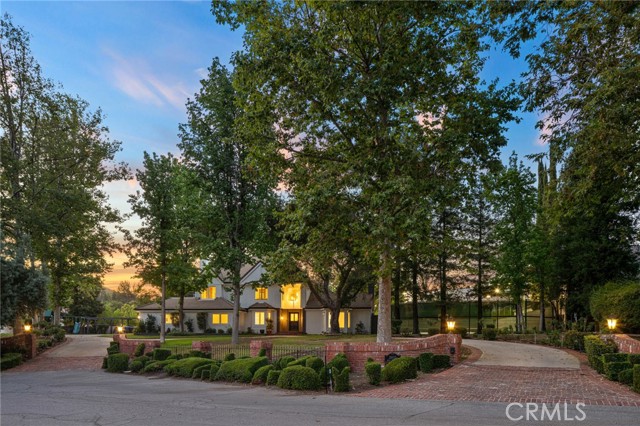
Irvine, CA 92603
2400
sqft4
Beds3
Baths Entering past a lovely ornamental pear tree, you’ll walk on brand new hardwood floors into the spacious gourmet kitchen: Wolf range and oven, Sub-Zero fridge, full size Sub-Zero wine fridge, Bosch dishwasher, and a Dacor second oven. Granite countertops span nearly 20 feet, extending to a built-in computer station with another sliding door opening to the backyard. Great flow for entertaining. Custom pineapple motif lighting and accents, and dark wood floors extending throughout the home, evoke a subtle luxury tropical ambiance for entertaining with Ohana. Stepping through the living room, with vaulted ceiling and fireplace, the courtyard offers mature fruit trees, and a covered dining/lounging area complete with a custom Italian pizza oven, fireplace, built-in gas BBQ with concrete counters, and dedicated Holiday electrical outlets. The primary suite has been enlarged, featuring an oversized walk-in closet, custom cabinetry, soaking tub, walk-in shower with two shower heads, and a sliding glass door that opens directly to the private backyard. The three car garage has custom cabinets and storage (including a kayak/SUP rack and overhead luggage racks), work bench, Epoxy flooring, and one of the garage bays has been converted to carpeted workout room with AC, and could also be a playroom area or office. Also: recently installed HVAC, new roof, updated plumbing and tankless hot water heater, updated electrical panel, dedicated 220V outlet for electric vehicles, and an enclosed laundry room. Neighborhood: a private community pool and hot tub with BBQ, a private playground and basketball court, and large grassy area. Families will appreciate the easy 10-minute walk to top-rated Bonita Canyon Elementary School (10/10 GreatSchools rating). Biking distance to award-winning University High School. Turtle Rock Community Park is next door where you'll find extensive grass fields, tennis and volleyball courts, playground, a natural stream, Turtle Rock Nature and Community Center, Shady Canyon bike and jogging trail, Bommer Canyon Preserve trails, etc. Golf courses, farmers market, houses of worship, and hospitals are all a short drive or bike trip away. Located within the top ranked Irvine Unified School District and just minutes from world-class shopping and UC Irvine, this is your chance to own a rare gem in one of Irvine’s most coveted communities.
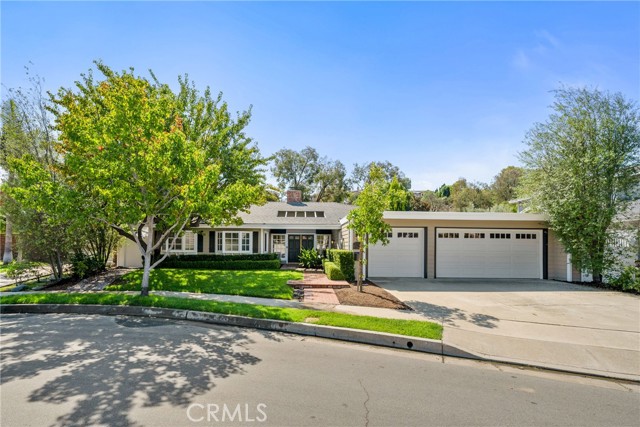
Manteca, CA 95337
1322
sqft2
Beds1
Baths CALLING ALL INVESTORS looking to build out this medium density parcel which may allow 15+ units per acre of duplexes, triplexes or townhouses! This prime property is located on the border of Manteca and Lathrop, offering easy access to Hwy 120 and I-5. This expansive 5.2-acre currently features a 3,500 sq. ft. industrial-grade shop equipped with 220V, 3-phase power. The property also includes a residence with potential to renovate into a multi-unit dwelling, or clear the space completely for new development. Currently on septic, but sewer and other utilities are already available at the street, making future upgrades ideal. Low and medium density development is occurring just north of this property. Buyers to verify details of potential development with the City of Manteca Planning Department.
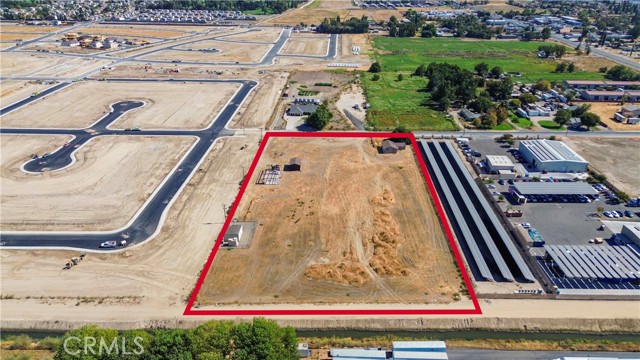
Soquel, CA 95073
2040
sqft3
Beds2
Baths 3.5-acre parcel in the heart of Soquel, recently re-zoned (RF-Min) for high-density residential and mixed-use development. Zoning designation offers an expedited, ministerial approval process no public hearings required and is exempt from CEQA, placing your project on the fast track. Potential for approximately 140± units, this property presents a significant opportunity to create a transformative residential or mixed-use community in one of Santa Cruz County's most desirable areas. The location is unbeatable: just minutes from New Brighton State Beach, Cabrillo College, Capitola Village, and major transportation lines. . Top-rated schools and coastal amenities enhance long-term appeal. As a designated Housing Element site, this parcel is aligned with mandates to increase housing supply. The County Planning Department supports streamlined development, imposing no additional County standards or discretionary reviews. This is more than land it's a ready-made opportunity for developers looking to deliver housing with fewer barriers and faster timelines in a sought-after coastal market. The property includes two existing homes served by natural gas, public sewer, and a private well. Public water is at street with available allocations through Soquel Creek Water District.
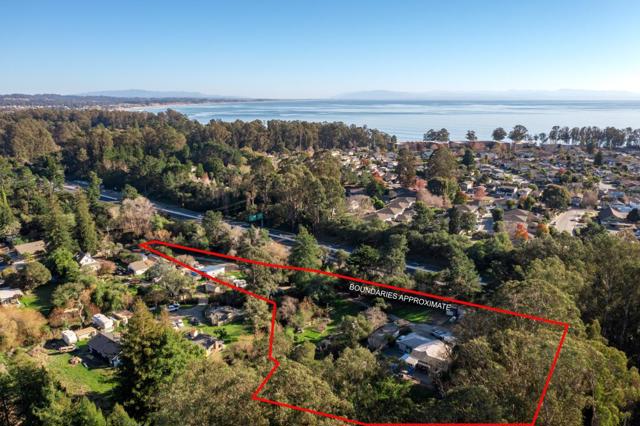
Venice, CA 90291
2901
sqft4
Beds3
Baths Welcome to this stunning home located in the highly sought-after Venice Canals. Boasting 4 bedrooms, 3 full bathrooms, an office, and spanning 2901 square feet, this home offers both space and elegance. Step inside and be greeted by a large open floor plan downstairs, creating the perfect environment for entertaining family and friends. The living area seamlessly flows into the dining space and kitchen, making it easy to host gatherings and create lasting memories. The primary bedroom is a true sanctuary, featuring very high ceilings that add to the grandeur of the space. Wake up each morning to the warm sunshine streaming through the large french doors, creating a tranquil atmosphere that is truly rejuvenating. The exterior of this home is equally impressive, situated on one of the largest single lots on the Venice Canals. Enjoy the luxury of real grass, a rarity in this area, providing a lush and inviting outdoor space. Take in the breathtaking views of the Venice Canals from the large deck just off the primary bathroom. This deck is the perfect place to unwind and relax or entertain. Featuring a Japanese soaking tub and a fire pit, creating a serene ambiance with unobstructed north facing views of the Venice Canals that is second to none. Location is key, and this home does not disappoint. Nestled on the Venice Canals, you'll have the opportunity to experience the unique charm and tranquility of this neighborhood. Additionally, you'll find yourself conveniently close to Washington Blvd, offering a plethora of restaurants, coffee shops, and boutique shops for all your needs. And for those craving the sand and surf, you'll be delighted to discover that the beach is just 1 and a half blocks away, providing easy access to the coastal beauty that Venice is renowned for. Don't miss your chance to call this remarkable home yours. Schedule a showing today and experience the Venice Canals lifestyle at its finest. Seller will consider carry back financing!
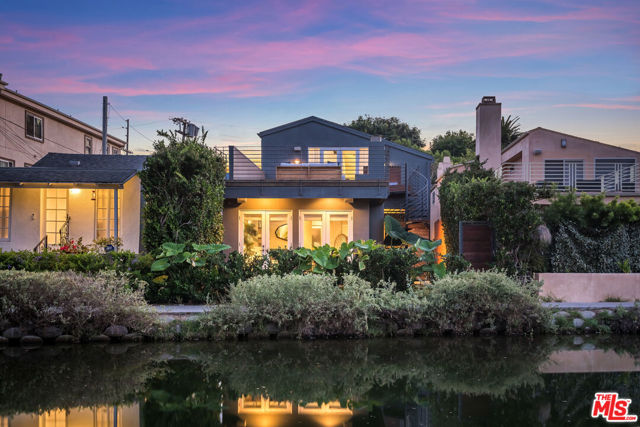
Ridgecrest, CA 93555
8304
sqft5
Beds6
Baths A Rare Masterpiece: The Grand Manor, one of the most extraordinary estates on the market, is a true statement of luxury and craftsmanship. The cost to recreate this property today would be several million dollars more than its listing price, with the perimeter walls alone valued at nearly $800,000. Beyond custom-crafted iron gates, a gracefully lit circular driveway winds through lush landscaping and serene water features, setting the stage for the breathtaking elegance that awaits. Step through massive Tuscan-style double doors into an expansive living room featuring soaring ceilings, a grand fireplace, and floor-to-ceiling windows overlooking the showstopping rock pool with a cascading waterfall and exhilarating slide. For the culinary enthusiast, the chef’s kitchen is a dream, equipped with top-tier Viking stainless steel appliances, a Sub-Zero refrigerator, dual sinks, and an oversized pantry. The adjacent spacious family room is both inviting and elegant, anchored by a striking brick fireplace and bathed in natural light. A dedicated media room with built-in cabinetry and surround sound wiring completes the entertainment experience. This estate boasts five luxurious en-suite bedrooms, including two grand primary suites. The distinguished library/office is a work of art, featuring rich mahogany paneling, a stately fireplace, and an impressive hearth. Even the laundry room is thoughtfully designed, complete with a custom dog-washing station. Car collectors will appreciate the expansive oversized 10-car garage, while outdoor enthusiasts will revel in the stunning backyard retreat—a sprawling brick patio, sparkling pool, outdoor bathroom, and impeccably manicured grounds. Plus, with the massive fully paid solar system, sustainability meets sophistication. Adding to its unique appeal, there is a completely remodeled cottage that provides an ideal space for extended family or a lucrative Airbnb opportunity. As a rare and whimsical bonus, the estate includes a charmingly restored train car—complete with a bathroom, new heating, and cooling system, offering a truly one-of-a-kind touch to this magnificent property. The Grand Manor is more than a home—it’s a legacy. Experience timeless elegance, modern luxury, and unparalleled craftsmanship in one of the most remarkable properties in the state. Perfect fit for Hospitality groups, Event or Production Companies or Luxury Event Services.
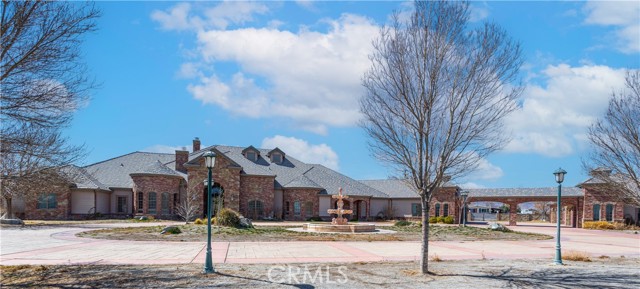
Irvine, CA 92618
4486
sqft5
Beds6
Baths Discover the Epitome of Refined & Upscale Living in Southern California's Orange Great Park Irvine City. This is FULLY LOADED with Upgrades! Tucked away within one of Irvine's most Elite communities, the luxurious residence boasts an enviable level of privacy and exclusivity and features 5BD (including a next-generation suit by private entry) and 5.5 bathrooms, every room has its private bathroom, plus a Private Front Porch, Backyard Covered California Room, Main Level Den, Second Level Master Bedroom Deck! Chef-Inspired Gourmet Kitchen with Quartz Countertops, Floor-to-Ceiling Extended White Shaker Door Cabinetry, Built-In Refrigerator, Dual Ovens, Water Filtration System, & Walk-In Pantry! Luxury Outdoor Retreat with Covered California Room (Wood Deck Ceiling, Stacked Stone Accent Wall with Flat Screen TV Pre-Wiring, Ceiling Fan, & Recessed Lighting), & Linear Fireplace! Award-winning Irvine Unified School District and minutes from Irvine Spectrum Center, Woodbury Shopping Center, Five Point Amphitheater, & Toll Roads! Tenants Occupied, don't disturb Tenants and all buyers must accept current lease. No Open House, Private Show Only.
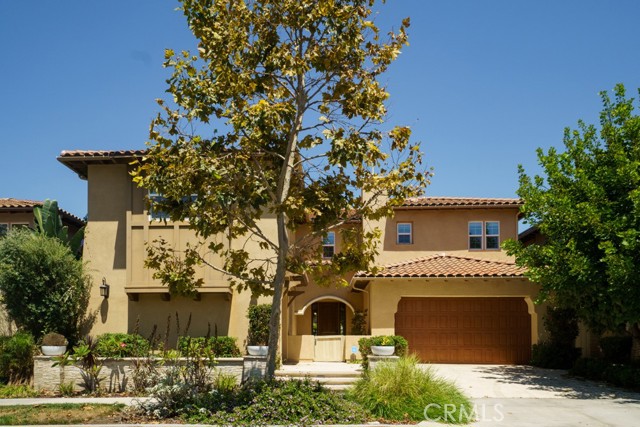
Alhambra, CA 91803
0
sqft0
Beds0
Baths Well maintained 8 units apartment in City of Alhambra. Property is in prime location, walking distance to restaurants, supermarkets, and schools. Internally, Each unit has spacious layout with big storage room. Externally, owner had upgraded electricity box, 4 sewers, community shared laundromat. Overall condition is good & ready to move in. Property sold "AS IS."
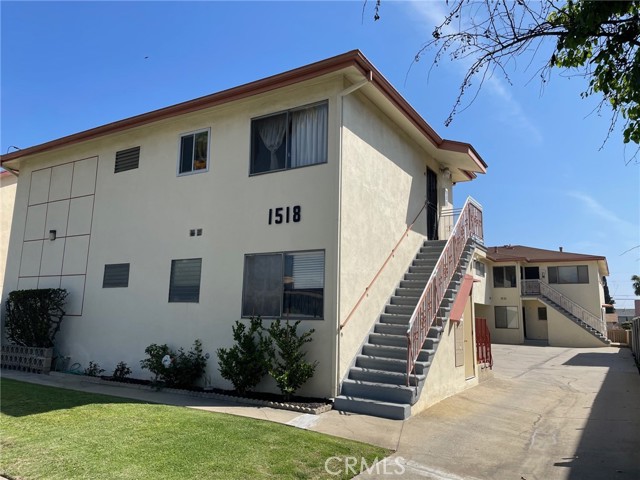
Glendale, CA 91201
0
sqft0
Beds0
Baths Well-maintained fourplex with a private front house. The upgraded two-story unit features four bedrooms, two baths, new flooring, luxury Viking appliances, 20 paid-off solar panels, and a three-car garage. Three additional units offer one bedroom and one bathroom each, with four parking spaces, and washer/dryer hookups. Conveniently located near public transit, Griffith Park, Ikea, studios, Downtown Burbank, and coffee shops. Ideal for investors or homeowners looking to offset expenses with rental income!
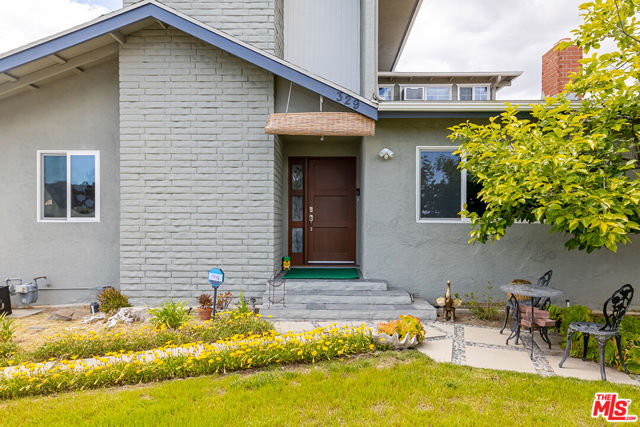
Page 0 of 0



