search properties
Form submitted successfully!
You are missing required fields.
Dynamic Error Description
There was an error processing this form.
San Diego, CA 92116
$3,500,000
0
sqft0
Beds0
Baths 4655 & 4663 Campus Avenue offer a premier redevelopment opportunity in the highly sought-after University Heights neighborhood of San Diego. This unique offering consists of two side-by-side parcels totaling 14,213 square feet, positioned in one of the city’s most desirable and walkable urban cores. Surrounded by a vibrant mix of restaurants, coffee shops, retail, and nightlife, the property combines irreplaceable location with exceptional long-term demand drivers. In addition, the site offers sweeping city views, further enhancing its appeal for future residents and tenants. * The property carries base RM-2-5 zoning and is included within Tier 2 of San Diego’s Complete Communities program, allowing for an 8.0 FAR. This framework provides substantial development capacity and design flexibility, making the site well suited for a wide range of multifamily or mixed-use concepts. With its combination of zoning, density potential, and location, the property is uniquely positioned for a transformative project that can deliver scale in a supply-constrained market. * This is a rare chance to secure a generational infill development site in the heart of University Heights—offering developers and investors the opportunity to create a landmark asset in one of San Diego’s most dynamic neighborhoods. *
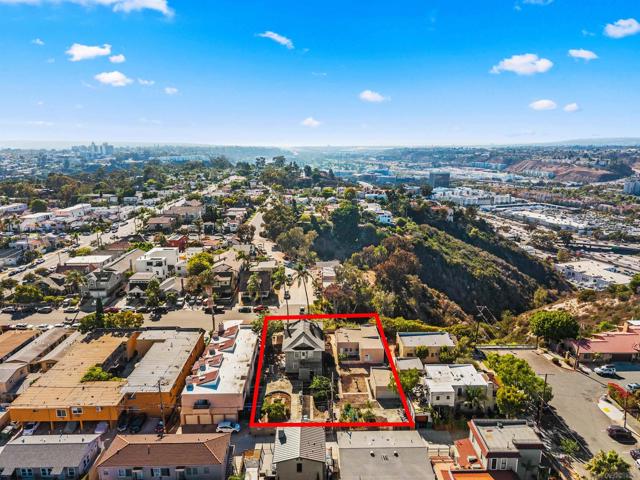
Brentwood, CA 94513
6595
sqft0
Beds0
Baths Experience the epitome of luxury in this spectacular five-acre gated estate, a rare gem that offers 360-degree hillside views from the sprawling custom home, thoughtfully designed for multi-generational living. 6 bedrooms, 4 full bathrooms, and 4 half baths, including a separate one-bedroom, one-bath apartment with a private entry. Formal living and dining rooms, a gourmet kitchen, an expansive family room, and an executive office/bedroom offer ample space to live and thrive. An upper-level bonus room/apartment with a full bathroom and private bedroom offers additional flexible-use space to create the ultimate game/media room, private in-law/guest quarters, gym, or office. Garage space for nine cars with finished walls, hardwood flooring, and front and rear access is ideal for a car enthusiast, while a detached 1,600 square-foot barn with a high ceiling and a car lift offers additional room for RVs, boats, and equipment. Low-maintenance landscape wraps around the home and patios. Built by Pond Masters, 100-foot custom-designed filtered swimming pool/pond with a beach entry. 500 Arbequina olive trees that annually yield about 400 gallons of olive oil, and 30 Manzanilla olive trees grown for curing, in addition to multiple fruit trees. Envision endless possibilities.
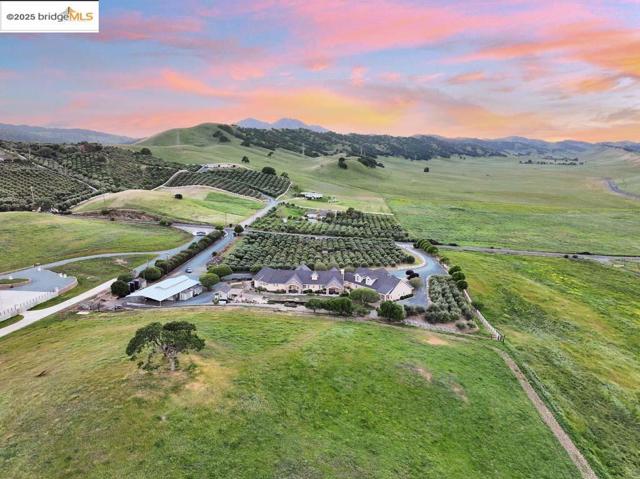
Ramona, CA 92065
3174
sqft4
Beds4
Baths Welcome to this stunning 48.6 Acre ranch with vineyard, offering breathtaking views and a luxurious living experience. This 4 bedroom (w/ bonus Bunk Room), 3.5 bathroom home has been completely remodeled to the highest standards, featuring modern amenities and sophisticated finishes throughout. The 17 year old 2.5 acre vineyard is comprised of Cabernet Sauvignon, Cabernet Franc, Merlot, Petit Verdot, and Syrah. The property also includes a state-of-the-art wine-making facility, equipped with all the necessary equipment to produce your own delicious wines. Imagine waking up to the sweeping views of the vineyard from your bedroom window, and spending your days strolling through the lush vineyards, sipping on your own handcrafted wine, or enjoying a meal under the shade of the 300-year-old oak tree forest with the sound of the creek babbling nearby providing the perfect soundtrack to your picnic. In the evenings, you can gather around a crackling bonfire pit to toast marshmallows and share stories under the twinkling stars. In addition the ranch provides ample opportunities for outdoor activities such as hiking, horseback riding, and exploring nature. The land is dotted with scenic trails that wind through thickets of trees, and up to breathtaking panoramic viewpoints of the Cleveland National Forest. This property truly offers the perfect setting for outdoor living. The properties favorable zoning allow for multiple uses. It's is a perfect AIRBNB opportunity or very desirable property to host events with an unparalleled back drop. Large flat areas make it an ideal location to raise horses or any kind of livestock, as well as an excellent location for cultivating crops. There are two very generous water wells on the property and power is generated via a 40 panel 13 kw solar system that is owned. Don't miss this incredible opportunity to own a piece of paradise. Contact us today to schedule a private tour and experience the beauty and tranquility of this magnificent estate.
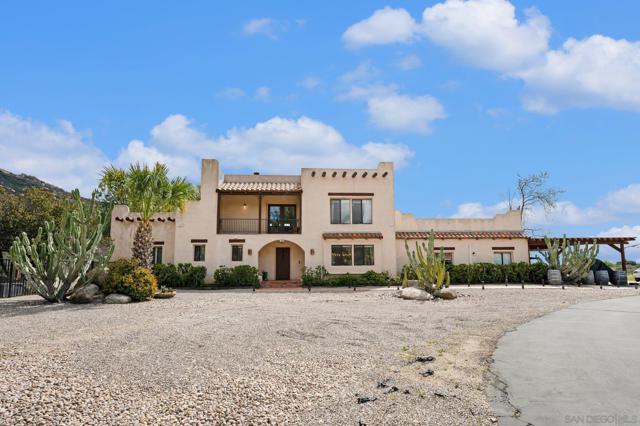
San Carlos, CA 94070
2196
sqft3
Beds3
Baths Stunning Bay views abound from this San Carlos hilltop retreat located on the corner lot of a cul-de-sac. Highly sought-after San Carlos schools are some of the best in the Bay Area, and the downtown hosts lovely restaurants, farmers markets, and festivals. Highlights newer kitchen and appliances, insulated windows, white oak engineered hardwood floors, paint, doors and trim, sewer line, and stone finishes for countertops, bathrooms, and fireplaces. Enjoy watching the South Bay lights in the evening from your terraced backyard, then watch the sunrise over Mount Hamilton through the numerous picture windows. Twenty miles from San Francisco and 20 miles from San Jose, San Carlos is centrally located on the Peninsula with plenty of transportation options including the San Carlos Caltrain Station, SFO, SJC, 101, 280, and the San Mateo and Dumbarton Bridges. Dont miss this once-in-a-lifetime chance to own a San Carlos home in Garden Terrace with one of the most stunning bay views.

Pauma Valley, CA 92061
4115
sqft4
Beds5
Baths Discover a lifestyle defined by seclusion, sophistication, and cultural commitment to privacy at the prestigious Pauma Valley Country Club. Positioned in the tranquil foothills of Palomar Mountain, this world-class destination is one of fewer than a dozen country clubs in North America to feature a dedicated private airpark, offering a level of accessibility and discretion rarely found in today’s affluent markets. This Tuscan Masterpiece stands as one of the most exclusive estates within the gates. The spectacular single-story Villa seamlessly blends European elegance with the quintessential California indoor-outdoor lifestyle. Over 4,000 sq. ft. of thoughtfully designed space featuring high ceilings, custom luxury finishes, and designer lighting throughout. Gourmet Chef’s Kitchen equipped with a massive center island, professional-grade stainless steel countertops, built-in refrigerator, and dual ovens. The main residence offers 3 expansive bedrooms, each featuring a private en-suite bathroom for ultimate comfort and is complimented by fully owned solar system. A separate, detached casita provides a sophisticated retreat for guests or staff. The estate is surrounded by meticulously manicured courtyards and multiple outdoor decks designed to capture breathtaking, unobstructed views of the lush golf course and the dramatic silhouette of the surrounding mountains. Home to a legendary golf course designed by Robert Trent Jones the PVCC has been historically recognized as a Top 100 Club in the U.S. and a Top 10 Club in California by Golf Digest.
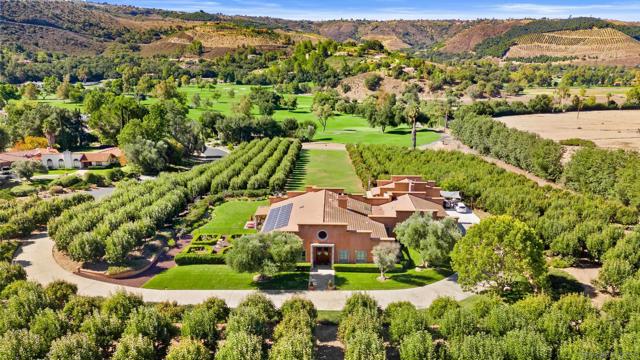
La Selva Beach, CA 95076
3000
sqft3
Beds3
Baths Elevated on a hill to maximize the spectacular OCEAN & COASTAL VIEWS! Welcome to this exquisite 3-bedroom, 2-bathroom home located in the serene city of La Selva Beach. Spanning 3,000 square feet ON 5 Acres, this residence offers a harmonious blend of comfort and style. The kitchen is a culinary delight, featuring granite countertops, an island with sink, and top-of-the-line appliances including a gas oven range and refrigerator. A skylight brightens both the kitchen and formal dining room, which also includes a breakfast bar. The home boasts a variety of flooring options, including marble, tile, carpet, and hardwood, adding elegance throughout. Relax in the spacious family room with a cozy fireplace, perfect for gatherings. Vaulted and high ceilings, along with bay windows, enhance the home's open and airy feel. Convenience is key with an in-utility room laundry setup and a 3-car garage. The property sits within the Pajaro Valley Unified Elementary School District. A security gate and existing shed add to the practicality of this wonderful home. Embrace the tranquil living experience this La Selva Beach property offers. Buyer is advised to independently verify the accuracy of all information

Corona del Mar, CA 92625
1401
sqft2
Beds3
Baths Experience modern coastal living at its finest in this brand new built back unit located in the heart of Corona del Mar Village. This stunning two-bedroom, two-and-a-half-bath residence spans approximately 1,400 square feet and showcases panoramic ocean, bay, and harbor views from its elevated vantage point. Thoughtfully designed with high-end finishes, custom cabinetry, designer lighting, and top-tier appliances, the home offers a perfect blend of style and comfort. Expansive glass doors and inviting outdoor spaces maximize natural light and capture breathtaking coastal vistas. Additional highlights include an active SHORT-TERM RENTAL PERMIT, offering excellent flexibility for personal use or investment. With its ideal location just moments from the beach, boutiques, and restaurants of Corona del Mar, this home perfectly blends luxury, lifestyle, and income potential.

Corona del Mar, CA 92625
1401
sqft2
Beds4
Baths Experience modern coastal living at its finest in this brand new built back unit located in the heart of Corona del Mar Village. This stunning two-bedroom, two-and-a-half-bath residence spans approximately 1,400 square feet and showcases panoramic ocean, bay, and harbor views from its elevated vantage point. Thoughtfully designed with high-end finishes, custom cabinetry, designer lighting, and top-tier appliances, the home offers a perfect blend of style and comfort. Expansive glass doors and inviting outdoor spaces maximize natural light and capture breathtaking coastal vistas. Additional highlights include an active SHORT-TERM RENTAL PERMIT, offering excellent flexibility for personal use or investment. With its ideal location just moments from the beach, boutiques, and restaurants of Corona del Mar, this home perfectly blends luxury, lifestyle, and income potential.

Los Angeles, CA 90028
2600
sqft3
Beds4
Baths Discover a new level of sophistication in this newly renovated 3-bedroom penthouse. 2 years of HOA will be paid by seller, $100,000 of savings! Residents enjoy exclusive access to top-tier amenities, such as valet, , full service concierge, room service, housekeeping, a private 1/2-acre rooftop garden with BBQs, a pool, a fitness center, and a dog park. Additional offerings include a screening room, and advanced security. With exquisite walnut floors and a sprawling terrace offering breathtaking, iconic views, this home defines luxury living. Step inside to be greeted by panoramic views of Capitol Records and the Hollywood Hills. The open-concept kitchen is a chef's dream, complete with a large island and custom cabinetry. The primary suite, located in its own private wing, features an expansive walk-in closet and a beautifully updated bathroom with bespoke vanities. On the opposite wing, you'll find two additional bedrooms and two elegantly designed bathrooms. This smart home is outfitted with Lutron motorized shades, Boffi fixtures, and includes 5 TVs, AV equipment, and a Sonos sound system. Three parking spaces, available for self-parking or valet service, are provided.
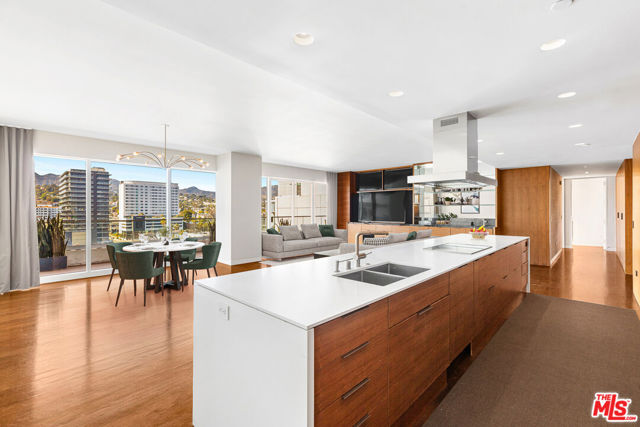
Page 0 of 0



