search properties
Form submitted successfully!
You are missing required fields.
Dynamic Error Description
There was an error processing this form.
Arcadia, CA 91006
$3,520,000
6103
sqft8
Beds8
Baths This spectacular view home, nestled in Arcadia's highly desirable Highland Oaks neighborhood, is part of the prestigious Arcadia School District and exemplifies Southern California living with expansive panoramic views of the gardens, mountains and city lights. Situated on a hilltop, this beautifully updated estate offers the perfect combination of serenity, breathtaking views and privacy. As you approach the home you're welcomed by a meticulously landscaped front yard and a paved circular driveway leading to an elegant entry. The artistry of marble inlay flooring graces the entry and living room, which seamlessly integrates indoor and outdoor spaces through walls of glass windows framing the stunning landscapes. The bright family room, with views of the pool and canyon, opens onto a large outdoor patio, perfect for entertaining. Anchored by two gas fireplaces, one in the living room and another in the family room, this home exudes warmth and comfort. The formal dining room and breakfast room, both featuring walls of glass, continue showcasing gorgeous scenic canyon views. Additional features include a large recreation room and beautiful wood floors throughout the living areas, enhancing the home's natural charm. Originally built in 1959 then rebuilt in 1991, this expansive 6,103 sq. ft. estate offers 8 bedrooms, 7.5 bathrooms, with 5 en-suite bedrooms upstairs and 1 en-suite downstairs. The primary suite elevates luxury with a fireplace, direct access to a sun-deck patio, two large walk-in closets, and a spa-like bathroom with a soaking tub offering incredible canyon views. The home is thoughtfully designed for entertaining and enjoying the surrounding garden and pool. Details like crown moldings, recessed lighting, elegant granite finishes, vaulted ceilings in the foyer and well-placed windows capturing sweeping views to include the surrounding beauty as part of the home’s interior demonstrate the attention to detail and design throughout the estate. The professionally landscaped backyard is an entertainer's dream, featuring two covered patios, a fully-equipped outdoor BBQ kitchen, ample decking, a lush lawn, and an inviting pool and spa. This tranquil outdoor space is perfect for leisurely afternoons, gardening, or simply enjoying the beauty of nature in a serene setting. This home truly epitomizes sophisticated California indoor/outdoor living. Be sure to take your time exploring this hilltop gem, a true retreat from the everyday hustle and bustle.
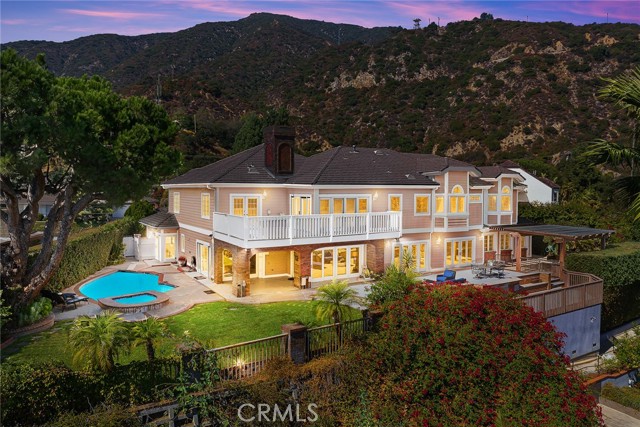
San Rafael, CA 94901
0
sqft0
Beds0
Baths 1222 Irwin Street, the Glenwood Apartments, 10 units in San Rafael made up of ten (10) 1 bed 1 bath units. Marin County's strong rental market gives investors the chance to invest in an emerging hub for workforce spillover from San Francisco. The property has been lightly renovated with LVT flooring, countertops, etc. with strong in-place cash flow and future upside, the property presents an exceptional opportunity in one of California's top rental markets.
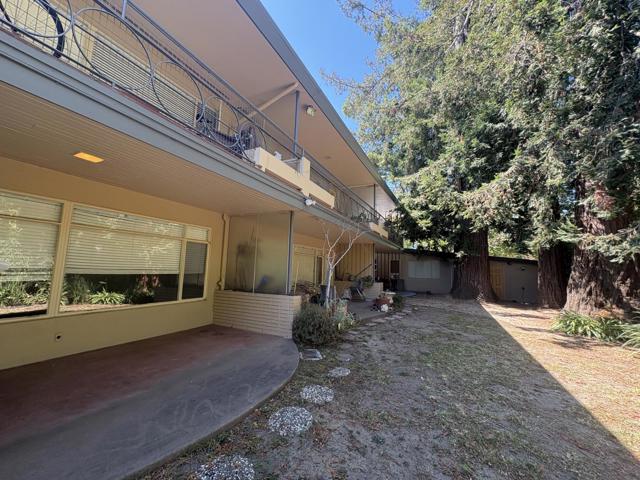
San Luis Obispo, CA 93401
0
sqft0
Beds0
Baths 1304 Ella Street Units C and D are comprised of a fully leased and improved surgery center of 6,144 SF (Unit C) as well as a 1/3 LLC interest in a 1,000 SF administrative office (Unit D). Both suites are leased to the San Luis Obispo Surgery Center, a subsidiary of Sutter Heath. Both leases expire on August 31, 2030. The Surgery Center has been a long-term stable tenant, as both leases commenced on September 1, 2015. The Suite C lease expires on August 31, 2030 and the current net income for the 6,144 SF suite is $18,619.66 per month NNN. There are 2% annual increases on September 1st of each year. The Suite D lease expires on August 31, 2030 and the current net income for Suite C’s ownership interest is $792.98 NNN. There are 2.5% annual increases on September 1st of each year. Based upon the current annual net income of $232,952 the cap rate at the asking price of $3,515,000 is 6.6%. 1304 Ella Street is located directly adjacent to the French Hospital Medical Center, San Luis Obispo County’s preeminent hospital.
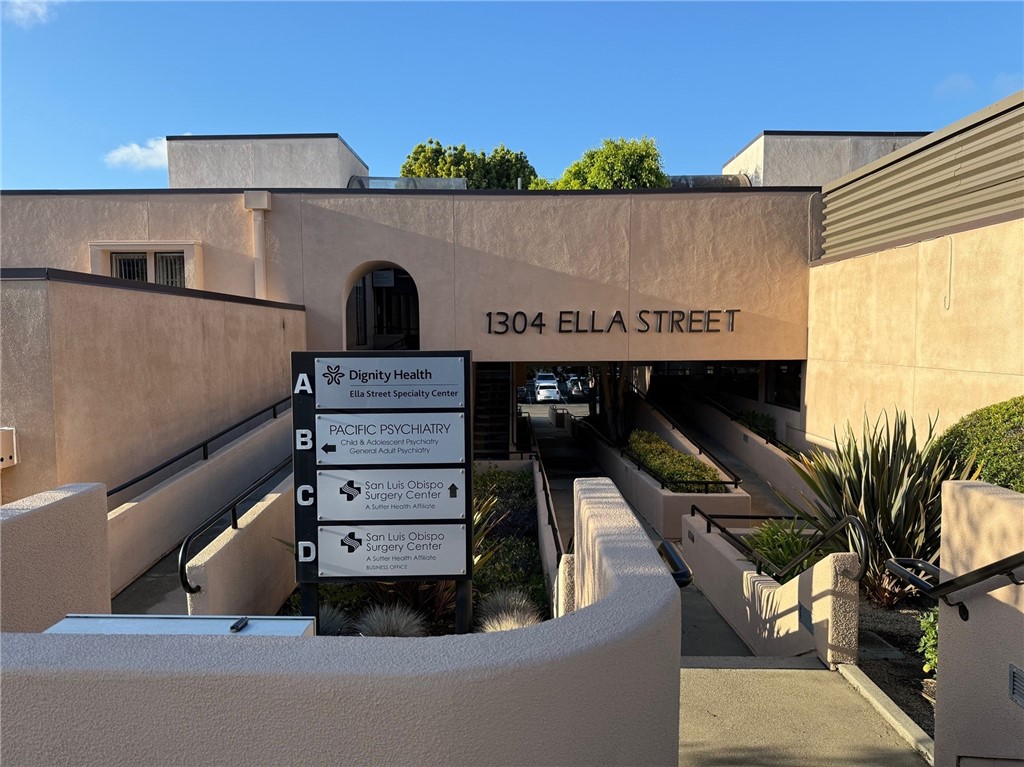
Irvine, CA 92602
3504
sqft4
Beds5
Baths Make this home yours by having the ability to personally option from ground up now! Welcome home to luxury at Vista in Summit at Orchard Hills! Introducing our Brisa floorplan. From the first step into Brisa, you are greeted by 12’ ceilings, inviting you inside. Open concept living offers spacious great room, dining room gourmet chef’s kitchen. Kitchen is complete with Wolf appliance package and walk-in pantry. Step from your great room onto your covered California room. Upstairs your primary bedroom with a tranquil primary bath featuring dual sinks, vanity relaxing soaking tub. Each bedroom features private en suite with walk in closet. Oversized loft is the perfect setting for movie nights, homework stations or home office. Schedule your private tour today!
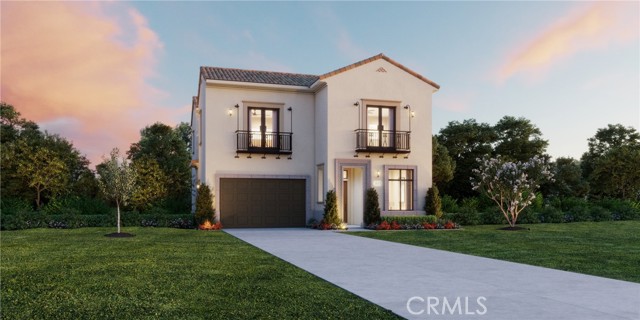
Pacific Palisades, CA 90272
0
sqft0
Beds0
Baths Significant Price Improvement — Exceptional Value for a Lot of This Size! Welcome to one of the most sought-after settings in Pacific Palisades. Perched along the prestigious Chautauqua Rim, this remarkable property offers one of the largest flat, fully usable lots in the area, spanning over 14,000 square feet of prime land. With debris already cleared and both Phase I and Phase II environmental assessments completed, the property is truly turnkey and ready for your vision. Whether you plan to design a bespoke estate or pursue a premier development opportunity, this rare offering provides endless potential for the most discerning buyer. Just minutes from Palisades Village, enjoy convenient access to renowned dining, upscale shopping, and the coastal lifestyle the Palisades is known for. This is a rare opportunity to build something truly special in one of Los Angeles’ most coveted neighborhoods.
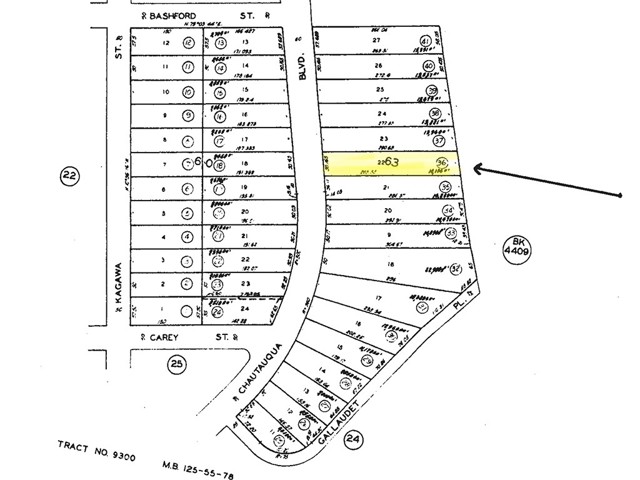
Irvine, CA 92602
3527
sqft4
Beds5
Baths Vista in Summit at Orchard Hills offers the height of all that Irvine has to offer! Tucked behind private gates and terraced along scenic hilltops, Vista at the Summit’s resort-style ambiance perfectly blends private village life with a convenient Irvine address. Within a guard-gated enclave, Summit in Orchard Hills is set amidst majestic orchards, surrounded by open space and miles of trails. Vista homes are steps from Overlook Park - dive into the junior Olympic pool, relax in the jacuzzi spa, or spend weekends at the private clubhouse, kids pool, playground, BBQ areas, and more! Vista students are invited to attend the award-winning Irvine Unified School District. Irvine schools are nationally recognized for excellence in academics, arts & athletics. Residents will attend Canyon View Elementary School, Sierra Vista Middle School and Northwood High School.
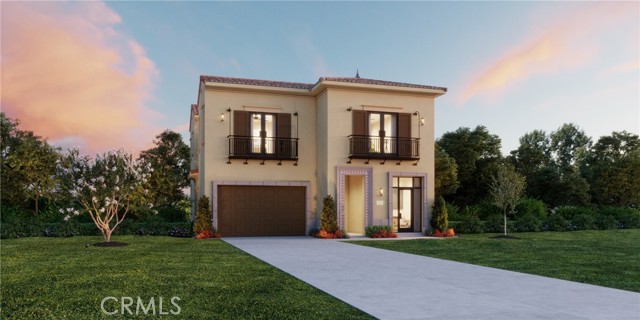
Escondido, CA 92027
0
sqft0
Beds0
Baths Escondido Estates is centrally located within the City of Escondido and has an approved Tentative Tract Map (No. 5639) for 20 estate lots on ± 10.28 gross acres. The site offers premium locations with all homes sites located on highly desirable cul-de-sac streets with large average lot sizes of 14,627 SF (.34 Acres). The site is offered in its current as-is where-is condition. The Seller has completed all discretionary entitlements and the Buyer will be responsible for completing final engineering and construction drawings in preparation for grading and construction.
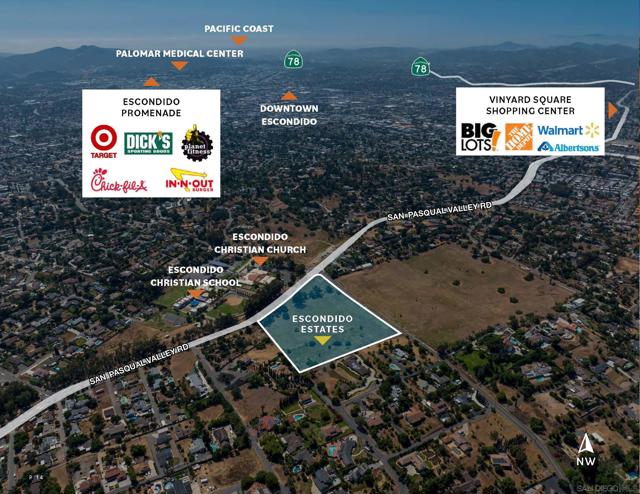
Palo Alto, CA 94301
0
sqft0
Beds0
Baths Prime investment opportunity at 573 Lytton Avenue, a property located in the heart of downtown Palo Alto, California. This prime asset offers a rare chance to secure a property in one of the nations most sought-after markets, known for its strong tenant demand, limited inventory, and enduring property value appreciation.
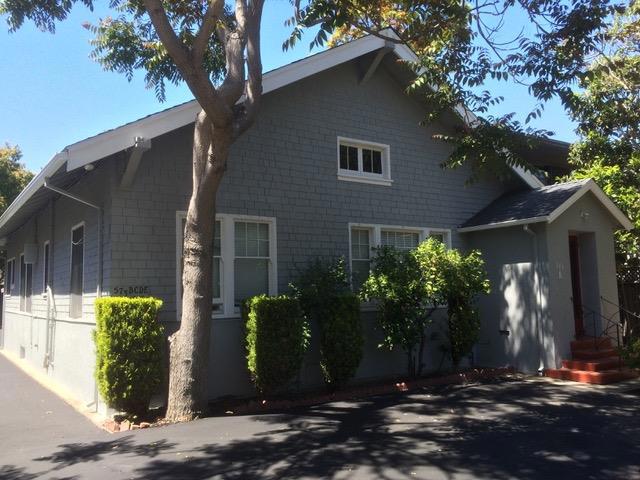
San Jose, CA 95116
0
sqft0
Beds0
Baths Step into a fantastic investment with this bustling nightclub, fully equipped with a vibrant bar and a loyal clientele. Strategically located on a busy street, this venue benefits from high visibility and foot traffic, making it a staple in the nightlife scene. This listing includes both the property and the established business, presenting an excellent opportunity for new ownership. With a strong regular client base and a reputation for lively events, youll be set for immediate success. Additionally, the property holds significant potential for redevelopment into valuable high-density apartments, catering to the growing demand in the area. Dont miss out on this rare chance to own a profitable venue with incredible future possibilities! Contact us today to learn more!
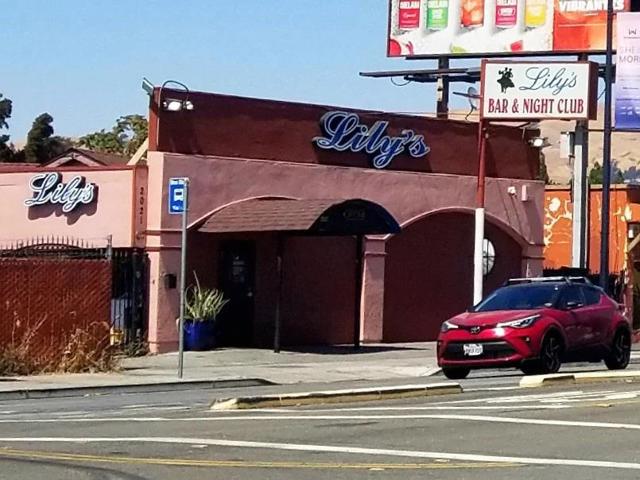
Page 0 of 0



