search properties
Form submitted successfully!
You are missing required fields.
Dynamic Error Description
There was an error processing this form.
Palm Springs, CA 92262
$3,570,000
2424
sqft3
Beds2
Baths Donald Wexler, FAIA, Architect | The Wexler Residence, 1955. The property is listed on the National Register of Historic Places, and is designated as a Palm Springs Class 1 Historic Resource, with substantial Mills Act tax savings. On almost a third of an acre in fashionable Movie Colony East, two blocks from Ruth Hardy Park, the architect's own home remains a testament to the timelessness of the Mid-Century Modern design for which his name is virtually synonymous. Donald Wexler is widely considered the father of desert architecture in the Coachella Valley, "the architect who gave shape to Palm Springs" in the words of the New York Times, famous for the Palm Springs International Airport, the Dinah Shore estate, and the innovative Steel Development Houses that dot the northern edge of the city. Here in the home where he and his family lived for almost forty years, the architect employed a softer touch with an all-wood structure, incorporating elements learned as an apprentice in the offices of Richard Neutra and William F. Cody. The wood post and double-beam system, a Wexler signature, provided a flexible open floor plan which could expand and contract as the needs of the family changed. Interior walls project through floor-to-ceiling glass, connecting the eye to the landscape beyond and dissolving the indoor/outdoor boundary. Tongue-and-groove ceilings allow for the elegantly slender fascia profile, and deep overhangs shield the interior from the mid-day sun. Fortunately, the current steward has preserved these elements, along with vertical fir siding, spun metal can lights, and other original finishes that define the essential architecture. In a collaborative intervention by Donald Wexler himself, architect Lance O'Donnell, and interior designer Darren Brown, the home was completely remodeled from top to bottom, winning the Palm Springs Modern Committee's Residential Restoration of the Year Award shortly after completion. Sympathetic to the home's original design, new terrazzo floors were introduced throughout, and kitchen and bathrooms were completely redone, with stainless steel appliances, marble slabs, and European fixtures and fittings that have brought the home into alignment with contemporary lifestyle standards. Finally, a painstakingly curated Wexler White paint unifies the composition. New roof, new HVAC, and a new solar system round out the functional upgrades. The site itself is completely private, surrounded by a hedgerow, invisible from the street. Inside, however, the property opens up to the house, surrounded by ancient boulders, and a mature landscape of native plants, most likely the unsubstantiated work of designer Antone Dalu, who worked on most of Wexler's projects in the 1950s with a refresh by William Kopelk of Inside Outside. A substantial black-bottom swimming pool and detached spa offer views of the San Jacinto mountains in the distance.
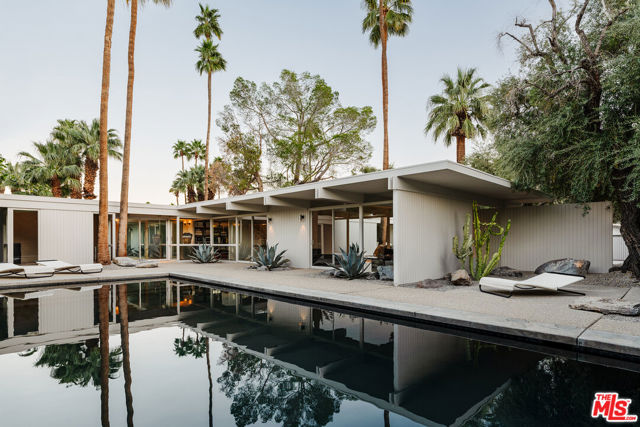
Irvine, CA 92602
3527
sqft4
Beds5
Baths Ground up Build with time to personalize! Vista in Summit at Orchard Hills offers the height of all that Irvine has to offer! Tucked behind private gates and terraced along scenic hilltops, Vista at the Summit’s resort-style ambiance perfectly blends private village life with a convenient Irvine address. Within a guard-gated enclave, Summit in Orchard Hills is set amidst majestic orchards, surrounded by open space and miles of trails. Vista homes are steps from Overlook Park - dive into the junior Olympic pool, relax in the jacuzzi spa, or spend weekends at the private clubhouse, kids pool, playground, BBQ areas, and more! Vista students are invited to attend the award-winning Irvine Unified School District. Irvine schools are nationally recognized for excellence in academics, arts & athletics. Residents will attend Canyon View Elementary School, Sierra Vista Middle School and Northwood High School.
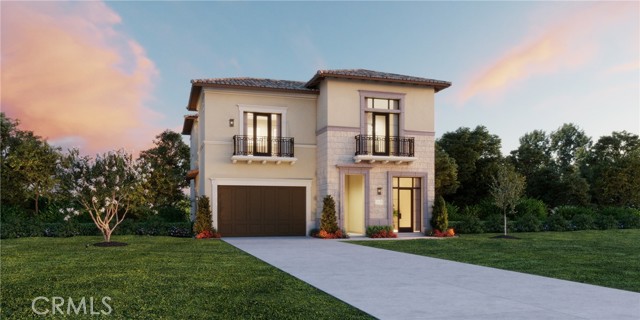
Glendale, CA 91205
0
sqft0
Beds0
Baths Attention investors! Welcome to 1344 E Broadway, a rare opportunity to own a prime 13 unit apartment complex in the heart of Glendale. This well maintained property features 8 one bedroom one bathroom units and 5 studio lofts, each with its own private bathroom. Every unit offers an inviting layout filled with natural light, providing comfort and functionality for tenants. The building also includes convenient coin operated laundry facilities and designated parking for residents. Situated in a highly desirable location, the property is close to downtown Glendale, The Americana at Brand, Glendale Galleria, schools, restaurants, and major freeways for easy access to surrounding cities. This investment offers excellent potential for steady income, future appreciation, and long term stability in one of Southern Californias most sought after rental markets. Whether you are expanding your portfolio or searching for a reliable income producing property, 1344 E Broadway is an exceptional opportunity. Contact us today for more details or to schedule a private showing.
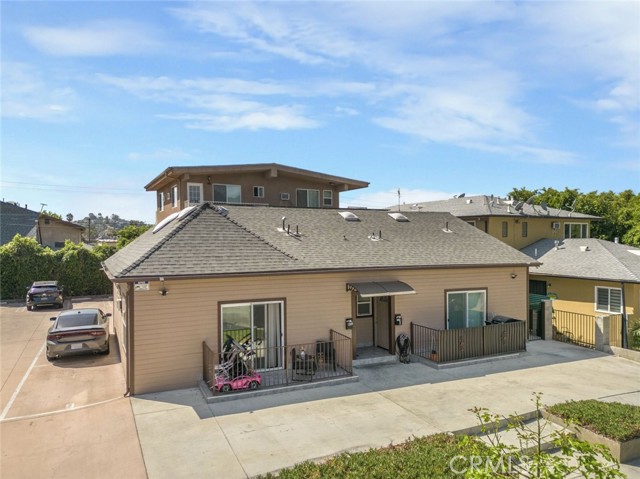
Escondido, CA 92029
4100
sqft6
Beds6
Baths This Wont Last! Overlooking more than 784 acres of protected natural beauty, this expansive single-level gated estate offers 2.5 fully usable acres, 6-bedrooms, 5-1/2 baths and spans approximately 4,100 sq. ft. The home has undergone a comprehensive remodel that sets a new standard for luxury living. Formal living and dining areas flow seamlessly into a state of the art kitchen featuring an oversized island, European appliances, and a hideaway coffee and smoothie station. The resort pool, 2 Bedroom Guest House & Pickleball court, check all the boxes. The primary suite is a serene retreat, offering picturesque views, outdoor access, and an exquisitely designed closet built for both luxury and function. Every inch of this estate reflects meticulous craftsmanship. The newly built oversized garage was designed for 3 car spaces with headroom for racks adding space for up to 6 cars. Current garage configuration offers a professional athlete's gym and infrared sauna. The detached 2 Bedroom guest house with its own private address offers exceptional flexibility for visitors or extended family. Outside, the property features a pickleball court, resort style pool, fire pit, and outdoor kitchen with dining and entertaining areas. This is the perfect private family compound, with no detail overlooked and every amenity thoughtfully considered.
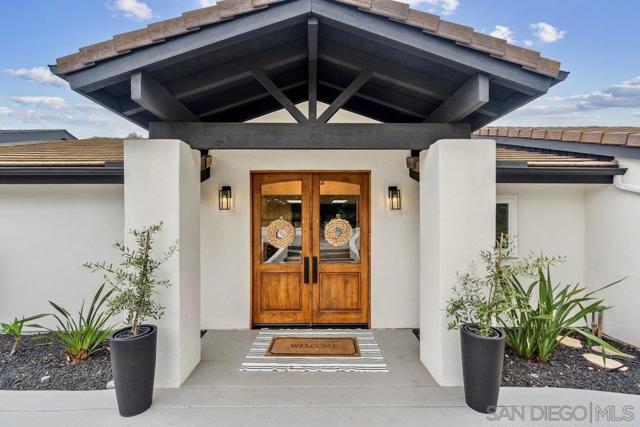
San Diego, CA 92127
4252
sqft5
Beds6
Baths Experience Elevated California Living In This Turnkey Masterpiece, Nestled On The Quiet North Edge Of The Prestigious Gated Bel Etage Community In Santa Fe Valley. With Unobstructed Views Of Rolling Hills, This Estate Offers Privacy, Sophistication, And Serenity. Step Into The Beautifully Remodeled Gourmet Kitchen, A Chef’s Dream That Seamlessly Flows Into The Expansive Family Room—Perfect For Both Everyday Living And Grand Entertaining. Outfitted With Top-of-the-line Stainless Viking Appliances, The Space Combines Luxury With Functionality. This Exceptional Home Features Soaring Ceilings, 5 Spacious Bedrooms, And 5.5 Designer Bathrooms, All Meticulously Designed In A Thoughtful, Open-Concept Layout That Enhances Natural Light And Indoor-Outdoor Harmony. The Grounds Are A True Garden of Eden, Showcasing Lush Landscaping, Refined Hardscapes, And a Newly Resurfaced Sparkling Salt Water Pool With A Custom Waterfall. Entertain With Ease In The Outdoor Barbecue Area And Cozy Up By The Fireplace Under The Stars. Whether You’re Hosting Guests Or Enjoying A Quiet Retreat, This Estate Delivers A Truly Unique Environment For Premium Living And Entertaining At Its Finest.
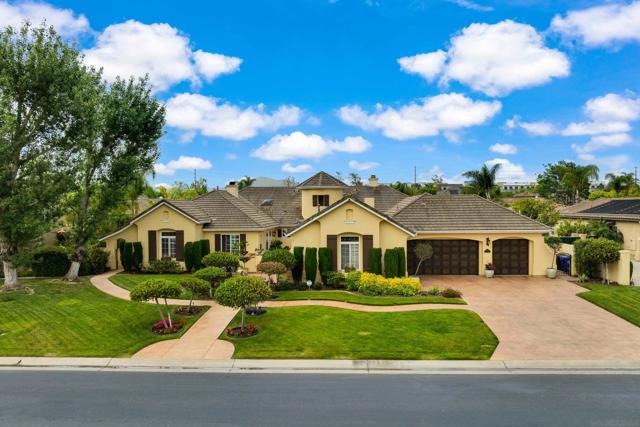
Agoura Hills, CA 91301
4726
sqft5
Beds4
Baths Nestled on over an acre in one of Agoura Hills’ most desirable cul-de-sac enclaves, this impressive residence spans approximately 4,726 square feet with 5 bedrooms and 4 baths. A grand, light-filled foyer greets you as you enter, flowing into a formal living room and framed by soaring ceilings and generous windows. Beautiful hardwood, stone, and tile finishes run throughout. The formal dining room includes a butler’s pantry for convenience. In the heart of the home, the chef’s kitchen features stainless appliances, granite countertops, a walk-in pantry, and a cozy breakfast nook that opens seamlessly to the family room, complete with a stone fireplace and views out to the yard. On the main floor, there is also a guest bedroom with an en suite and a dedicated office or study, perfect for work-from-home needs. Upstairs, the primary suite offers a private balcony, serene views, a stacked-stone fireplace, and a luxurious spa-style bath with a large walk-in closet, soaking tub, and separate shower. Two additional well-sized bedrooms complete the upper level. The outdoor living experience is exceptional: expansive patios and stone decking ideal for entertaining, a built-in BBQ center, brick-accented swimming pool and spa, lush gardens, and expansive lawns. A fully lighted north/south tennis court and an oversized 4-car garage round out the amenities. With its enviable location, elegant appointments, and vast outdoor space, this property embodies refined Southern California living.

Culver City, CA 90230
4298
sqft7
Beds8
Baths PRICE CHANGE 11/12!! PRICED TO TELL JUST BECAME VACANT 10/31 COME SEE YOUR NEW HOME! Welcome to 4712 Berryman Ave, a home located on a quiet street in the heart of Culver City. This rare offering includes two beautifully crafted homes on a single lot: a 4-bedroom, 4.5-bathroom main residence and a detached 3-bedroom, 2-bathroom back housean ideal setup for extended family, guests, or rental income.Step inside the main house and experience the epitome of California modern living. The open-concept layout features a sun-drenched living room with oversized windows, custom lighting, and a dramatic floating staircase that anchors the space with bold architectural flair. The kitchen is a chef's dream, complete with a massive island, sleek cabinetry, and top-tier appliances, flowing effortlessly into the dining and entertaining areas.Upstairs, the serene primary suite boasts a private balcony, walk-in closet, and spa-inspired bathroom. Every bedroom has been thoughtfully designed with comfort and privacy in mind, and each bathroom features high-end finishes and designer touches throughout.The back house is equally impressive, offering three spacious bedrooms, two full bathrooms, a full kitchen, and its own private outdoor spaceperfect for guests, in-laws, or as a highly desirable income-producing rental.Located just minutes from the vibrant energy of Culver City, this home places you within easy reach of top-rated schools, parks, Whole Foods, Playa Vista, and LA's booming tech and entertainment hubs. Commuting is a breeze with convenient access to the 405 and 10 freeways, and the nearby Ballona Creek bike path leads straight to the beach.Please do not disturb tenants. Showings are available by appointment onlycontact us today to schedule your private tour.
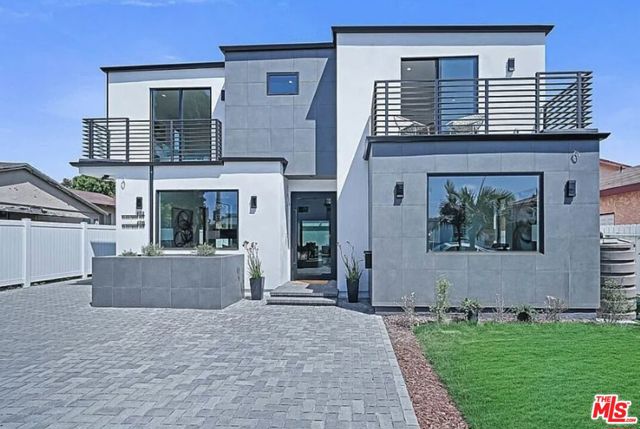
Los Angeles, CA 90046
3924
sqft5
Beds4
Baths Beautifully Renovated 5-Bedroom Home in Lower Nichols Canyon! This 2-Story Modern Farmhouse Stunner features the best of designer finishes throughout & is the epitome of indoor/outdoor living at its finest. First floor features a modern open-concept layout w/ oversized windows & lots of natural light throughout. Formal living room area w/ chandelier. Dining area w/ boxed-in ceiling. Bar area w/ wine cooler. Chef's kitchen w/ custom cabinetry, high-end Wolf appliances, & dine-in bar/center island. Adjacent family room w/ fireplace & folding patio doors leading to stunning backyard area. Resort-style entertainer's backyard featuring an infinity pool/spa, dining area w/ radiant heater, outdoor kitchen/BBQ area, fire pit w/ seating, & grassy area. Spacious Master Bedroom Retreat w/ exposed wood-beam ceilings, fireplace, dual walk-in closets, soaking tub, & huge balcony overlooking the backyard. Fully paid-off solar system. Fully gated & private lot. Circular driveway w/ 5 car parking. Centrally located & just minutes to the best shopping, dining, & entertainment the area has to offer. A truly unique opportunity that is not to be missed!

Los Angeles, CA 90046
3002
sqft4
Beds4
Baths Step into a one of a kind masterpiece completed by AD Hall of Fame Top 100 architect, Daniel Romualdez, with landscapes curated by Sarita Jaccard. This property merges natural beauty with sophisticated urban living. Villa Hillside sits perfectly nestled into the Hollywood Hills but will have you questioning if this is Los Angeles or Tuscany. Moments away from all the top dining and nightlife Los Angeles has to offer. Originally owned by Michael Mann and constructed by Racing Green, Villa Hillside stands as a rare sanctuary where timeless design meets nature, offering a lifestyle of unmatched elegance and tranquility.

Page 0 of 0



