search properties
Form submitted successfully!
You are missing required fields.
Dynamic Error Description
There was an error processing this form.
Manhattan Beach, CA 90266
$3,550,000
0
sqft0
Beds0
Baths Are you looking for a 4-Plex in the world famous "sand section" of Manhattan Beach? This 4-Plex is comprised of 2 buildings (327 34th St and 330 34th Pl) on a single 30' x 90' parcel. Both buildings have a 2 Bedroom and 2 Bathroom unit upstairs with ocean views, and a 1 bedroom and 1 bathroom unit downstairs, as well as a 2 car garage and a common area deck to soak up the sun and relax. (4 units total on the parcel and 2 two-car garages on the parcel) 2 of the 4 units are tenant occupied (on month-to-month leases), and 2 of the units are vacant. Don't miss the opportunity to make this 4-Plex yours! With its amazing location and the upside for increases in rents, whether you are an investor or an owner/user, this property is an amazing investment opportunity! Due to its location, you have the option to do standard term lease rentals, short -term rentals, live in one unit and rent the others, etc. The opportunities are endless with this property. You know what they say in real estate... It is all about LOCATION, LOACATION, LOCATION, and this property is primely located within walking distance to the beach, all of the local shops, restaurants, bars, and entertainment. It is truly one of those "love where you live" locations. As you would imagine, this is extremely appealing to tenants, and is why there is never a shortage of renters willing to pay premium rents to live in the units.
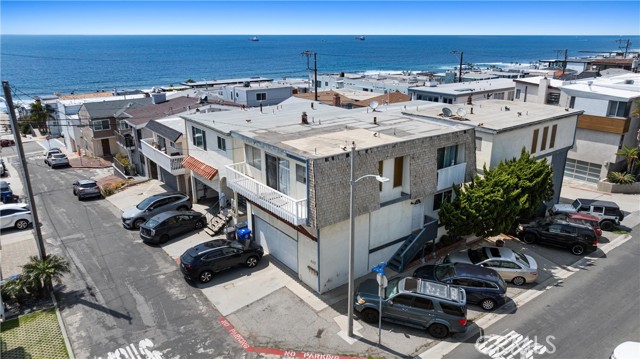
Escondido, CA 92027
0
sqft0
Beds0
Baths This offering consists of five contiguous parcels located at the signalized southwest corner of E. El Norte Parkway and N. Midway Drive in Escondido, California. Together, the parcels total approximately 2.3 acres and include: • Three single-family homes • A 6,335 sq. ft. market/liquor store • A 0.36-acre parcel of vacant land The properties are situated within the Commercial Neighborhood (CN) zoning district. The existing residential units are classified by the City as legal, non-conforming uses, meaning new residential construction would require a zone change. The four rented units currently generate approximately $14,700 per month in gross income, providing strong interim cash flow. This site occupies a unique position as a standalone commercial enclave surrounded by residential neighborhoods, giving it a near-monopoly advantage for local retail and service businesses within the immediate trade area. Additionally, the vacant parcel offers future development potential, and the scarcity of commercial zoning in this area positions the property for strong long-term appreciation
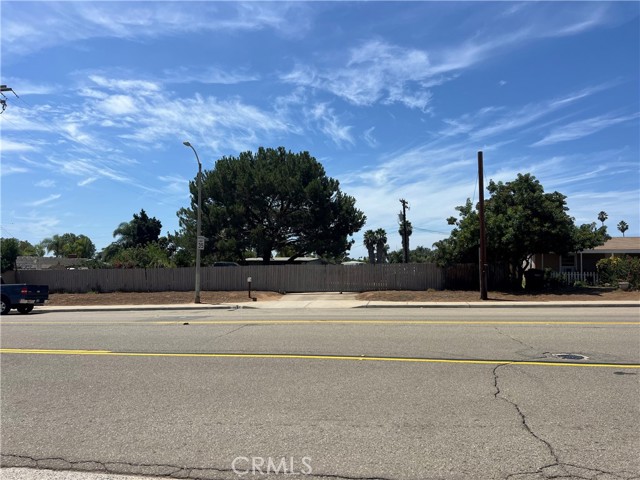
Glendale, CA 91204
0
sqft0
Beds0
Baths We are pleased to list this 16 unit apartment building built in 1974 This property consists of great mix of (12) 1+1 and (2) 2+1.5 units with separate gas and electric meters. This property is located only 4 blocks from The Americana along with close proximity to Freeways, Parks, Shopping and Restaurants. The property next door at 332 Riverdale is a 16 unit apartment and is also for sale and can be sold together.
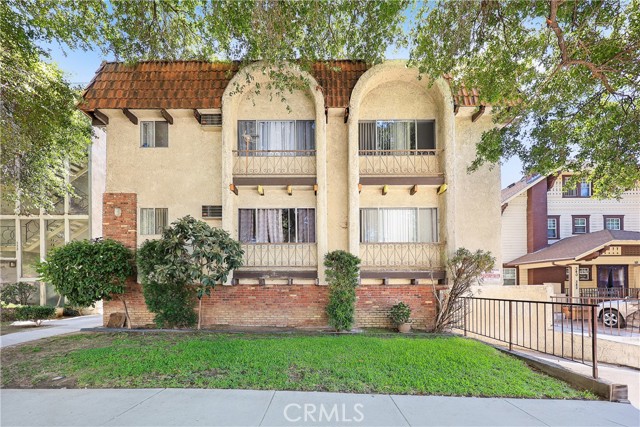
Agoura Hills, CA 91301
4726
sqft5
Beds4
Baths Nestled on over an acre in one of Agoura Hills’ most desirable cul-de-sac enclaves, this impressive residence spans approximately 4,726 square feet with 5 bedrooms and 4 baths. A grand, light-filled foyer greets you as you enter, flowing into a formal living room and framed by soaring ceilings and generous windows. Beautiful hardwood, stone, and tile finishes run throughout. The formal dining room includes a butler’s pantry for convenience. In the heart of the home, the chef’s kitchen features stainless appliances, granite countertops, a walk-in pantry, and a cozy breakfast nook that opens seamlessly to the family room, complete with a stone fireplace and views out to the yard. On the main floor, there is also a guest bedroom with an en suite and a dedicated office or study, perfect for work-from-home needs. Upstairs, the primary suite offers a private balcony, serene views, a stacked-stone fireplace, and a luxurious spa-style bath with a large walk-in closet, soaking tub, and separate shower. Two additional well-sized bedrooms complete the upper level. The outdoor living experience is exceptional: expansive patios and stone decking ideal for entertaining, a built-in BBQ center, brick-accented swimming pool and spa, lush gardens, and expansive lawns. A fully lighted north/south tennis court and an oversized 4-car garage round out the amenities. With its enviable location, elegant appointments, and vast outdoor space, this property embodies refined Southern California living.

Los Angeles, CA 90049
2195
sqft3
Beds4
Baths Experience the pinnacle of luxury living at Encore Brentwood's penthouse, a 3-bedroom, 3.5-bathroom residence spanning 2,195 square feet that feels like a single-family home. Perched on the top floor, this southeast-facing penthouse residences are designed for those who crave space, sleek hardwood floors throughout an open concept living area with accordion doors leading out to a spacious balcony. The designer kitchen is outfitted with Subzero and Wolf appliances, kitchen island and wine refrigerator blending beauty and functionality to perfection.The primary suite is a tranquil retreat with a walk-in closet elevated by custom German closets and a spa-inspired primary bathroom with a double-vanity and sizable shower. This penthouse residence includes a private elevator to your very own private rooftop terrace with 360 degree panoramic city and ocean views. Encore Brentwood elevates everyday living with resort-style amenities, including 24/7 front desk security, fitness center with lush views, yoga room, pool, spa, pool-side cabanas, outdoor fire pit, putting green, and a community garden. Additional features like a screening room, conference room, and rose garden provide tranquil spaces to retreat or work. Located just a short stroll from San Vicente Boulevard, this penthouse offers effortless access to Brentwood's best dining, shopping, and cultural landmarks, blending Brentwood sophistication with tranquil luxury.

Santa Ana, CA 92701
0
sqft0
Beds0
Baths The Chestnut Apartments is a turnkey, 12-unit apartment building located in the heart of Santa Ana. Built in 1983 and just minutes away from the historic Downtown District, this property represents one of the most attractive multifamily investment opportunities in the county. It boasts a compelling 6.2% CAP Rate based on current rental income. Further enhancing the investment potential, buyers have the option to assume the existing financing, which requires only a 30% down payment and features a below-market fixed interest rate that remains in effect through November 2029. This advantageous financing presents a rare opportunity to take advantage of positive leverage, dramatically increasing the cash-on-cash return. The Chestnut Apartments redefines urban living with spacious studio apartment, each generously proportioned to function as complete one-bedroom units. Enhancing the living experience, every unit is equipped with its own washer and dryer, offering tenants the convenience of in-home laundry facilities. Recent extensive interior renovations elevate the property to new heights, featuring luxurious materials, contemporary kitchens, stainless steel appliances, vinyl/plank flooring, upgraded bathrooms, and a range of other enhancements. The exterior of the property has undergone a fresh transformation with new paint and state-of-theart exterior lighting, adding to the overall appeal. Previously, ownership had received full approval for the addition of three Accessory Dwelling Units (ADUs). These ADU's, once constructed, add a projected 29.7% increase in gross income.
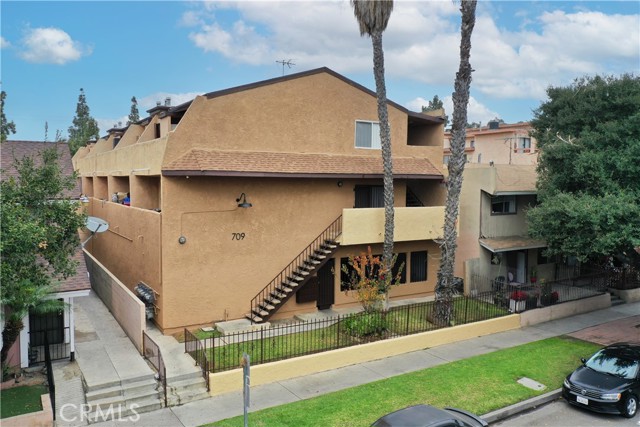
Malibu, CA 90265
3510
sqft4
Beds4
Baths Welcome to 28935 W. Beach Lane, a serene Malibu retreat located behind private gates just across from Pt. Dume. This 4-bed, 3.5-bath home features an open, sun-filled layout with large windows, skylights, high ceilings, modern updates, and natural indoor outdoor flow.The gourmet kitchen includes a center island, walk-in pantry, and built-in banquette, with both casual and formal dining spaces. Additional amenities include large bedrooms, two private offices (one with a separate street entrance), a gym, wine room, and bonus/media area.Upgrades include solar panels with two Tesla batteries that seamlessly transition power during planned or unplanned outages, a Level 2 EV charger, and split AC units.The fenced backyard offers a flat grassy lawn, citrus trees, raised garden beds, and landscaping that balances both full and drought-tolerant elements. Ideally located minutes from top Malibu schools, as well as Zuma, Westward, and Big Dume beaches, shopping, and dining. This property blends tranquility with convenience.
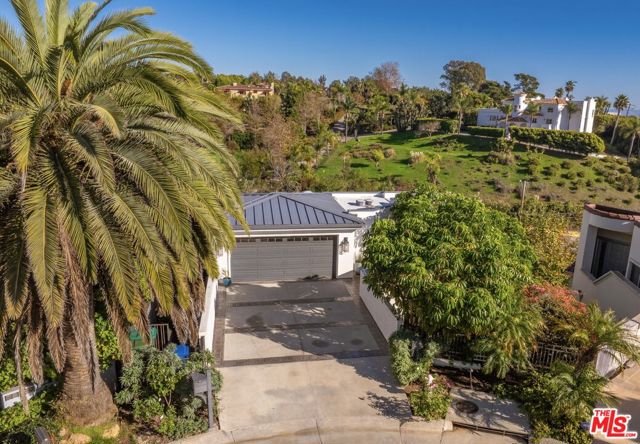
Coronado, CA 92118
1982
sqft4
Beds2
Baths Two-on-One Opportunity in the Heart of Coronado Village! This premier 7,000 sq.ft. lot features two beautifully remodeled single-story homes, each with 2 bedrooms and 1 bathroom. The front home is approximately 990 sq.ft., and the rear home is 973 sq.ft., both with updated finishes, charming outdoor spaces, and newer roofs installed in 2020. Move-in ready and incredibly versatile, this property is ideal for investors, multi-generational living, or those who want to live in one home and rent the other. Enjoy ample off-street parking and explore the long-term potential to expand or build new. All just moments from the beach, bay, shops, and restaurants, an exceptional opportunity in the central village.
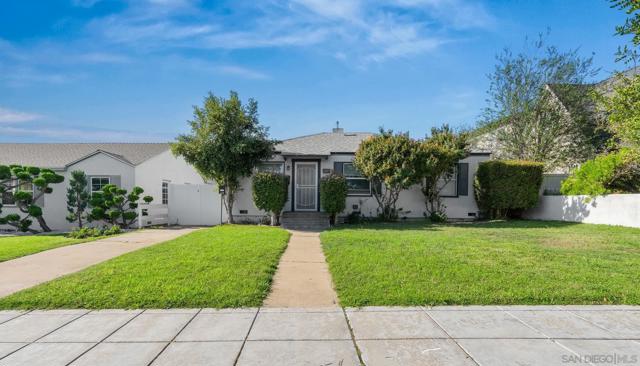
Los Angeles, CA 90046
3002
sqft4
Beds4
Baths Step into a one of a kind masterpiece completed by AD Hall of Fame Top 100 architect, Daniel Romualdez, with landscapes curated by Sarita Jaccard. This property merges natural beauty with sophisticated urban living. Villa Hillside sits perfectly nestled into the Hollywood Hills but will have you questioning if this is Los Angeles or Tuscany. Moments away from all the top dining and nightlife Los Angeles has to offer. Originally owned by Michael Mann and constructed by Racing Green, Villa Hillside stands as a rare sanctuary where timeless design meets nature, offering a lifestyle of unmatched elegance and tranquility.

Page 0 of 0



