search properties
Form submitted successfully!
You are missing required fields.
Dynamic Error Description
There was an error processing this form.
San Juan Capistrano, CA 92675
$3,575,000
4667
sqft4
Beds4
Baths Stunning Stoneridge Estates home offering 4 bedrooms, including a first-floor master suite for single-level living, an office, and a spacious bonus room upstairs—perfect for a media room, playroom, or additional living area. The remodeled kitchen flows seamlessly into the dining and family rooms and provides easy access to the backyard, creating effortless indoor-outdoor living. The home also offers exceptional privacy, 3 fireplaces, a 3-car garage, solar panels, and a large driveway. Step outside to a backyard oasis with a sparkling pool, covered cabana with fireplace and TV, and breathtaking views of the surrounding trees, hills, and open spaces—ideal for entertaining or relaxing. Enjoy the best of San Juan Capistrano with easy access to transportation, the vibrant new River Street Marketplace, exceptional restaurants, shopping, and local attractions. This home combines comfort, style, privacy, and lifestyle in one of the area’s most desirable neighborhoods.
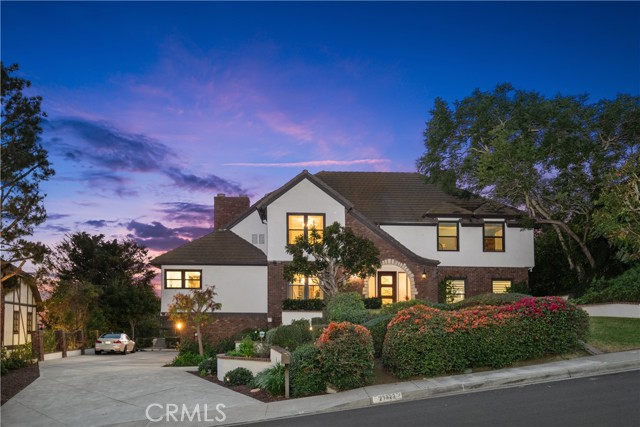
Seal Beach, CA 90740
2392
sqft6
Beds4
Baths Seal Beach Oceanfront Triplex in a prime location with endless views. This is an outstanding opportunity to own a true oceanfront triplex just steps from Seal Beach’s historic Main Street. Perfectly positioned on the sand, this property captures uninterrupted ocean and Catalina views from both main residences. Designed for flexibility and income potential, each unit blends comfort with coastal charm. The upper residence features two bedrooms and two baths with folding glass doors that open to a spacious ocean-view balcony, creating a natural indoor-outdoor flow. The lower residence offers three bedrooms and one bath, an open living area with inside laundry, and direct access to a wide beachfront deck. A newly constructed studio ADU sits above a two-car garage and includes high ceilings, mini-split A/C, washer/dryer hookups, and modern finishes, ideal for guests, extended family, or rental use. Additional features include two one-car garages, parking privileges for a nearby lot approximately 50 feet from the property at a reduced resident price, and close proximity to the Seal Beach Pier, boardwalk, volleyball courts, and playground. Enjoy the convenience of nearby shops, restaurants, and cafés along Main Street, along with access to top-rated Los Alamitos schools and major freeways (405, 605, and 22). Offering a rare blend of location, lifestyle, and investment potential, this triplex delivers the best of Southern California beachfront living, whether as a full-time residence, vacation getaway, or income property.
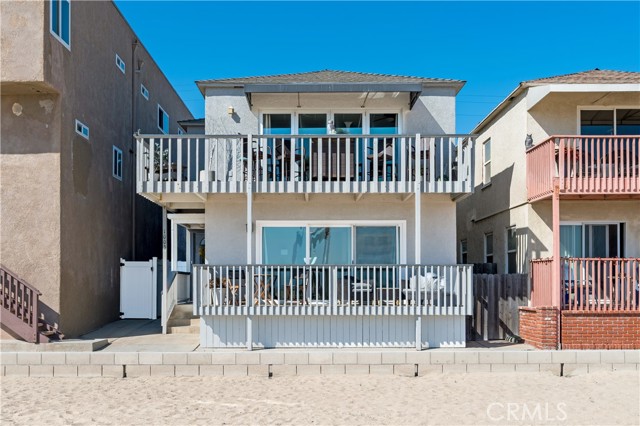
Long Beach, CA 90805
0
sqft0
Beds0
Baths Price Reduction! 100% Renovated 12-unit apartment building cash flowing at an amazing current 6.75% Cap Rate from day 1. Preliminary plans to add 8 detached ADUs to achieve a remarkable 10% Cap Rate, 7.7 GRM, and 211k/unit after taking into account all construction costs (~660k assuming $200/SF). The property features an easy to rent unit mix of 12 (1-bed/1bath) units including 4 brand-new retail to apartment conversions as well as 2-brand new attached ADUs. Turnkey opportunity where every single unit was vacated, completely renovated, and leased at market rent with additional upside by building 8 detached ADUs in the back parking lot. The property is separately metered for gas and electrical utilities and each unit has its own individual water heater to further reduce operating costs. The property has undergone major capital improvements including updated electrical, plumbing, brand-new windows, interiors, exteriors, etc. The fully remodeled units boast new modern cabinets, flooring, lighting, new bathrooms, and more.
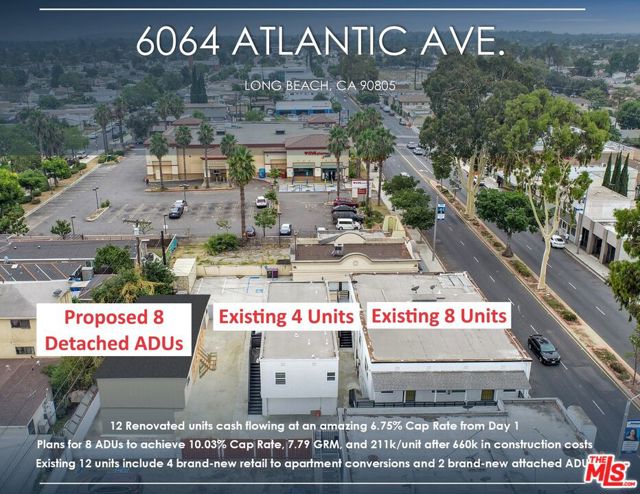
Corona del Mar, CA 92625
2053
sqft3
Beds3
Baths AWAITING BUYERS CANCELLATION PAPERWORK Located in the heart of Corona Del Mar Village, on one of the best streets, is this exquisite front unit 3 bedroom, 2.5-bathroom residence offering approx 2000 sq feet ( per tax)of casual luxury living,and meticulous attention to detail. As you step inside, you'll be greeted by an abundance of natural light and an airy ambiance, thanks to bi-folding glass doors that seamlessly connect the living room to the large front patio. Perfect for indoor-outdoor entertaining or simply soaking up the California sunshine. The living room boasts a cozy fireplace with custom cabinetry and mantle, creating a warm and inviting atmosphere for gatherings with friends and family. The open floorplan effortlessly flows into the dining room and kitchen, featuring designer-appointed finishes. Unleash your culinary skills in the gourmet kitchen, equipped with natural stone countertops, high end appliances, and a convenient breakfast bar. This home offers an oversized bedroom downstairs and full bath. The master bedroom suite, which has an expansive walk-in closet and a luxurious en-suite bathroom with dual vanities and a walk-in shower and custom soaking tub also has a balcony to view the sunsets. Other highlights of this stunning home include a 1 car garage with carport and patio off the back door leading to the garage. Located just a short walking distance from Grant Howard Park which is fun for dogs, and children in the play area and also features a community center. Renowned restaurants and easy access to Corona del Mar Village and the beach. Don't miss this fantastic opportunity to make this stunning home yours. TREMENDOUS PRICE REDUCTION
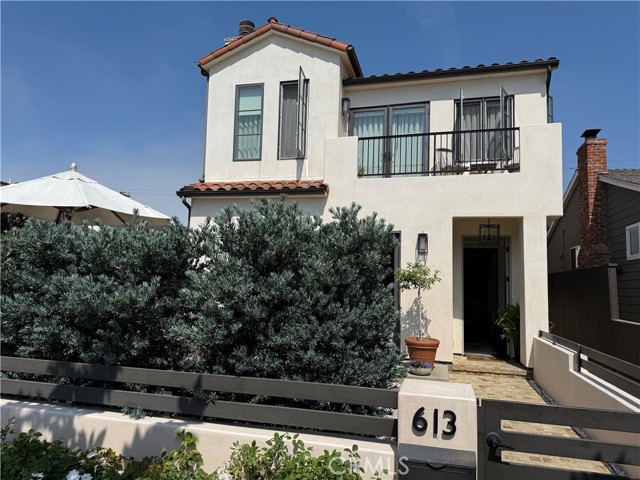
Palm Springs, CA 92262
2424
sqft3
Beds2
Baths Donald Wexler, FAIA, Architect | The Wexler Residence, 1955. The property is listed on the National Register of Historic Places, and is designated as a Palm Springs Class 1 Historic Resource, with substantial Mills Act tax savings. On almost a third of an acre in fashionable Movie Colony East, two blocks from Ruth Hardy Park, the architect's own home remains a testament to the timelessness of the Mid-Century Modern design for which his name is virtually synonymous. Donald Wexler is widely considered the father of desert architecture in the Coachella Valley, "the architect who gave shape to Palm Springs" in the words of the New York Times, famous for the Palm Springs International Airport, the Dinah Shore estate, and the innovative Steel Development Houses that dot the northern edge of the city. Here in the home where he and his family lived for almost forty years, the architect employed a softer touch with an all-wood structure, incorporating elements learned as an apprentice in the offices of Richard Neutra and William F. Cody. The wood post and double-beam system, a Wexler signature, provided a flexible open floor plan which could expand and contract as the needs of the family changed. Interior walls project through floor-to-ceiling glass, connecting the eye to the landscape beyond and dissolving the indoor/outdoor boundary. Tongue-and-groove ceilings allow for the elegantly slender fascia profile, and deep overhangs shield the interior from the mid-day sun. Fortunately, the current steward has preserved these elements, along with vertical fir siding, spun metal can lights, and other original finishes that define the essential architecture. In a collaborative intervention by Donald Wexler himself, architect Lance O'Donnell, and interior designer Darren Brown, the home was completely remodeled from top to bottom, winning the Palm Springs Modern Committee's Residential Restoration of the Year Award shortly after completion. Sympathetic to the home's original design, new terrazzo floors were introduced throughout, and kitchen and bathrooms were completely redone, with stainless steel appliances, marble slabs, and European fixtures and fittings that have brought the home into alignment with contemporary lifestyle standards. Finally, a painstakingly curated Wexler White paint unifies the composition. New roof, new HVAC, and a new solar system round out the functional upgrades. The site itself is completely private, surrounded by a hedgerow, invisible from the street. Inside, however, the property opens up to the house, surrounded by ancient boulders, and a mature landscape of native plants, most likely the unsubstantiated work of designer Antone Dalu, who worked on most of Wexler's projects in the 1950s with a refresh by William Kopelk of Inside Outside. A substantial black-bottom swimming pool and detached spa offer views of the San Jacinto mountains in the distance.
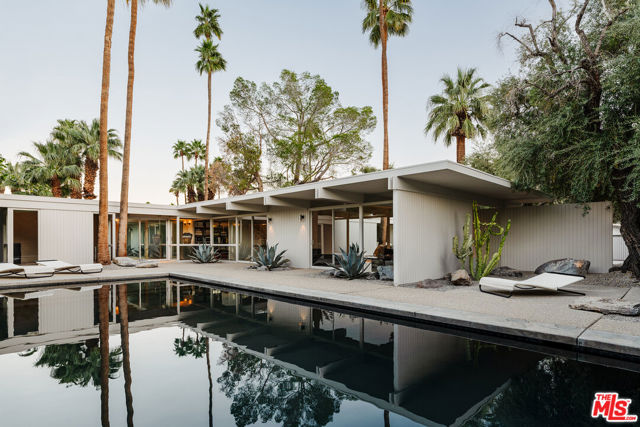
Irvine, CA 92602
3527
sqft4
Beds5
Baths Ground up Build with time to personalize! Vista in Summit at Orchard Hills offers the height of all that Irvine has to offer! Tucked behind private gates and terraced along scenic hilltops, Vista at the Summit’s resort-style ambiance perfectly blends private village life with a convenient Irvine address. Within a guard-gated enclave, Summit in Orchard Hills is set amidst majestic orchards, surrounded by open space and miles of trails. Vista homes are steps from Overlook Park - dive into the junior Olympic pool, relax in the jacuzzi spa, or spend weekends at the private clubhouse, kids pool, playground, BBQ areas, and more! Vista students are invited to attend the award-winning Irvine Unified School District. Irvine schools are nationally recognized for excellence in academics, arts & athletics. Residents will attend Canyon View Elementary School, Sierra Vista Middle School and Northwood High School.
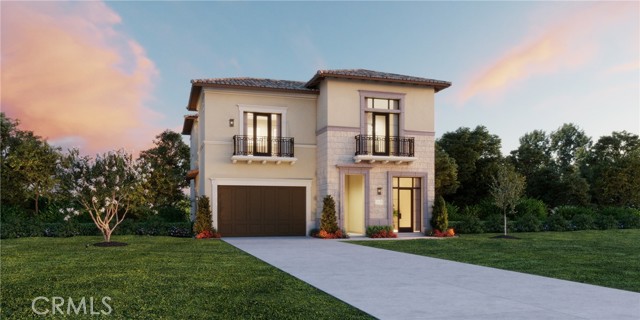
Glendale, CA 91205
0
sqft0
Beds0
Baths Attention investors! Welcome to 1344 E Broadway, a rare opportunity to own a prime 13 unit apartment complex in the heart of Glendale. This well maintained property features 8 one bedroom one bathroom units and 5 studio lofts, each with its own private bathroom. Every unit offers an inviting layout filled with natural light, providing comfort and functionality for tenants. The building also includes convenient coin operated laundry facilities and designated parking for residents. Situated in a highly desirable location, the property is close to downtown Glendale, The Americana at Brand, Glendale Galleria, schools, restaurants, and major freeways for easy access to surrounding cities. This investment offers excellent potential for steady income, future appreciation, and long term stability in one of Southern Californias most sought after rental markets. Whether you are expanding your portfolio or searching for a reliable income producing property, 1344 E Broadway is an exceptional opportunity. Contact us today for more details or to schedule a private showing.
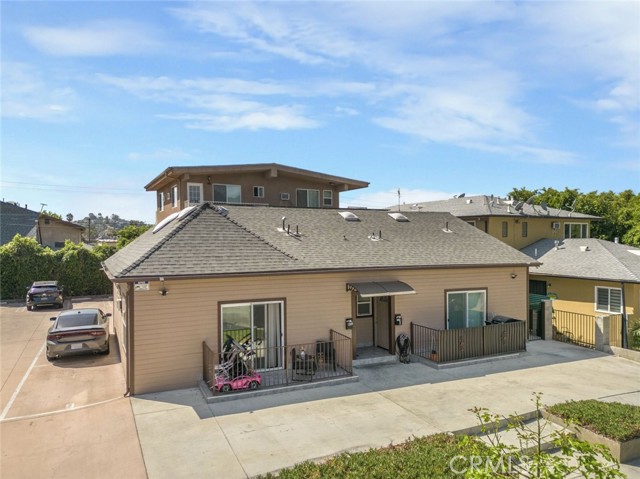
Escondido, CA 92029
4100
sqft6
Beds6
Baths This Wont Last! Overlooking more than 784 acres of protected natural beauty, this expansive single-level gated estate offers 2.5 fully usable acres, 6-bedrooms, 5-1/2 baths and spans approximately 4,100 sq. ft. The home has undergone a comprehensive remodel that sets a new standard for luxury living. Formal living and dining areas flow seamlessly into a state of the art kitchen featuring an oversized island, European appliances, and a hideaway coffee and smoothie station. The resort pool, 2 Bedroom Guest House & Pickleball court, check all the boxes. The primary suite is a serene retreat, offering picturesque views, outdoor access, and an exquisitely designed closet built for both luxury and function. Every inch of this estate reflects meticulous craftsmanship. The newly built oversized garage was designed for 3 car spaces with headroom for racks adding space for up to 6 cars. Current garage configuration offers a professional athlete's gym and infrared sauna. The detached 2 Bedroom guest house with its own private address offers exceptional flexibility for visitors or extended family. Outside, the property features a pickleball court, resort style pool, fire pit, and outdoor kitchen with dining and entertaining areas. This is the perfect private family compound, with no detail overlooked and every amenity thoughtfully considered.
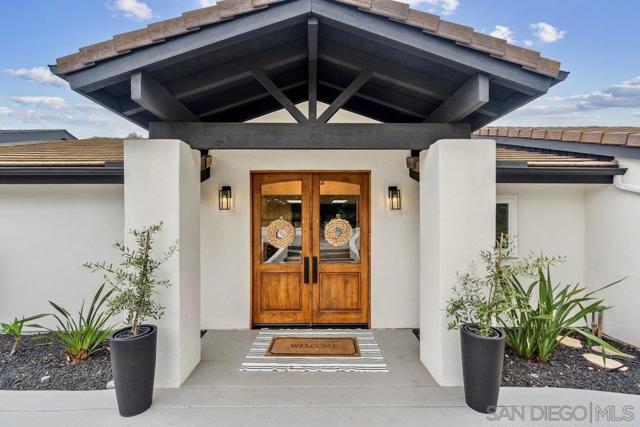
San Diego, CA 92127
4252
sqft5
Beds6
Baths Experience Elevated California Living In This Turnkey Masterpiece, Nestled On The Quiet North Edge Of The Prestigious Gated Bel Etage Community In Santa Fe Valley. With Unobstructed Views Of Rolling Hills, This Estate Offers Privacy, Sophistication, And Serenity. Step Into The Beautifully Remodeled Gourmet Kitchen, A Chef’s Dream That Seamlessly Flows Into The Expansive Family Room—Perfect For Both Everyday Living And Grand Entertaining. Outfitted With Top-of-the-line Stainless Viking Appliances, The Space Combines Luxury With Functionality. This Exceptional Home Features Soaring Ceilings, 5 Spacious Bedrooms, And 5.5 Designer Bathrooms, All Meticulously Designed In A Thoughtful, Open-Concept Layout That Enhances Natural Light And Indoor-Outdoor Harmony. The Grounds Are A True Garden of Eden, Showcasing Lush Landscaping, Refined Hardscapes, And a Newly Resurfaced Sparkling Salt Water Pool With A Custom Waterfall. Entertain With Ease In The Outdoor Barbecue Area And Cozy Up By The Fireplace Under The Stars. Whether You’re Hosting Guests Or Enjoying A Quiet Retreat, This Estate Delivers A Truly Unique Environment For Premium Living And Entertaining At Its Finest.
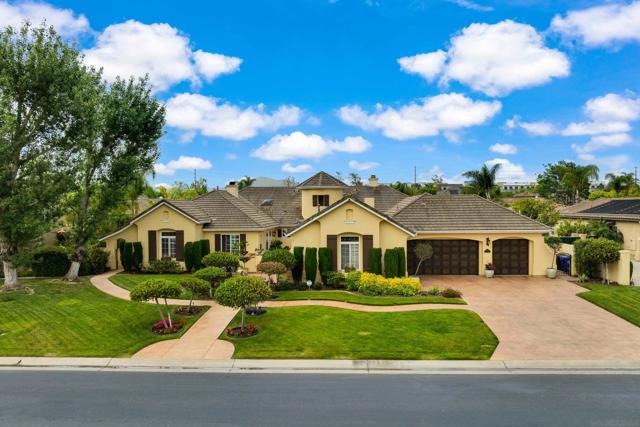
Page 0 of 0



