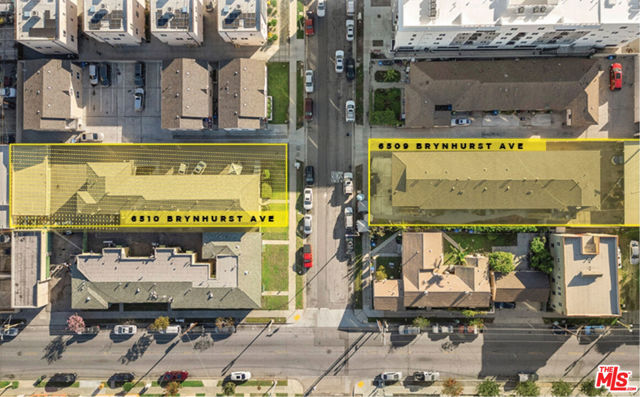search properties
Form submitted successfully!
You are missing required fields.
Dynamic Error Description
There was an error processing this form.
Los Angeles, CA 90035
$3,590,000
0
sqft0
Beds0
Baths Calling All Builders and Developers! Behold this stunning mixed-use development opportunity located near Beverly Hills and 1 mile from the future Purple (D Line) Subway Station. This architectural masterpiece offers the opportunity to build 30 luxury residences and a medical / dental office. This incredible 7-story structure features an open-sky rooftop lounge, where residents can entertain while enjoying skyline views of the city. RTI (Ready-to-Issue) Permits are included, so ground-up construction can begin.
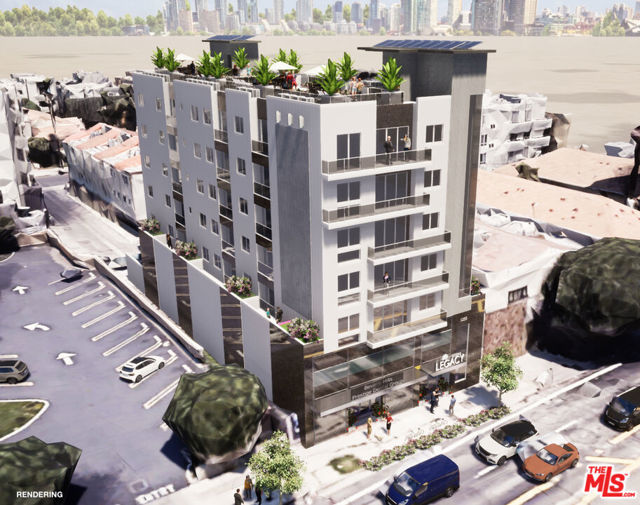
Los Angeles, CA 90035
0
sqft0
Beds0
Baths Attention Developers & Builders! RTI (Ready-to-Issue) Permits in Hand - Break Ground Immediately! Offered at approximately $115K per unit, this mixed-use development opportunity is located just blocks from Beverly Hills and less than 1 mile from the future Purple Line Subway Station. This approved 7-story architectural project features: 30 Luxury Residences, plus a Medical/Dental Office space, and an Open-sky Rooftop Lounge offering residences breathtaking views of the city. With RTI permits already secured, this project is ready to break ground. If you're ready to start immediate construction and to redefine the local skyline, contact me for more details and access to the approved plans.
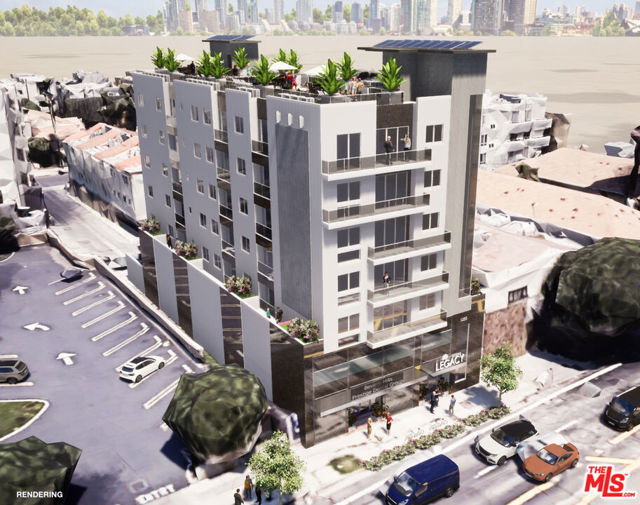
Redwood City, CA 94062
3104
sqft4
Beds4
Baths Welcome to 16 Hillview, a modern retreat in one of the most desirable neighborhoods of Redwood City. Built in 2019, this light-filled 4-bedroom, 3.5-bathroom home blends contemporary comfort with timeless style, offering an ideal layout for elevated living and effortless entertaining. Step inside this East-facing home to discover a bright, open floor plan with warm hardwood floors, expansive windows, and seamless indoor and outdoor flow. The thoughtfully designed kitchen features sleek countertops, stainless steel appliances, and abundant storage, perfect for home chefs and gatherings of any size. The adjoining living and dining areas create an inviting space framed by natural light. Thoughtfully designed for flexibility, the home offers a bedroom suite on each level, ideal for multi-generational living, visiting guests, or those who work from home. Upstairs, a generous bonus loft creates space for a media room, play area, office, or fitness zone. Outside, the private backyard is an oasis for relaxation and entertaining, complete with a gazebo and colorful landscaping that create a serene, sheltered setting. Just minutes from vibrant downtown Redwood City, neighborhood parks, top schools, Caltrain, and major commute routes, this home combines convenience with modern luxury.
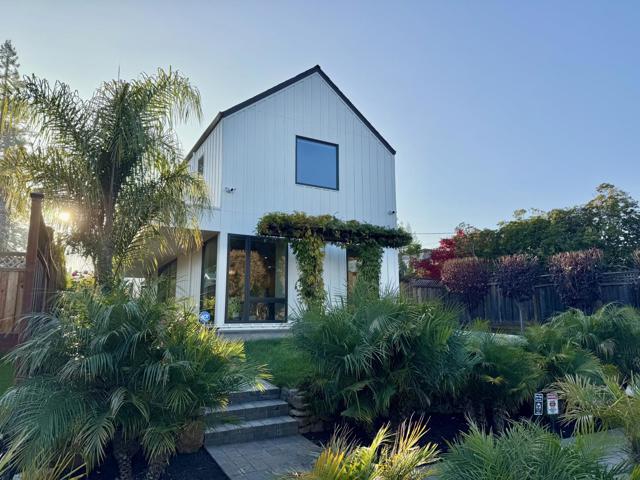
Coronado, CA 92118
1697
sqft3
Beds2
Baths Perched high on the 15th floor of one of Coronado’s most prestigious beachfront towers, this stunning three-bedroom, two-bath residence captures the essence of luxury coastal living. Boasting one of the largest bay front floorplans available, this fully furnished, turn-key home is wrapped in dramatic, unobstructed views—Glorietta Bay, the Coronado Golf Course, the iconic Bridge, and the sparkling San Diego skyline—set against sweeping ocean panoramas that extend all the way to Baja. Designed to bring the outdoors in, the open-concept layout is anchored by wall-to-wall windows that frame the breathtaking scenery from sunrise to sunset. The chef-inspired kitchen features GE Monogram appliances and timeless granite countertops. Additional features include an in-unit washer and dryer, a beautiful blend of hardwood and tile flooring, an enclosed balcony that expands the living area, and a custom-built storage closet for effortless organization. Residents of The Shores enjoy exclusive access to an unmatched collection of resort-style amenities: four oceanfront pools, soothing spas, a state-of-the-art fitness center, pristine landscaped grounds, and tennis and pickleball courts for active enjoyment. A 24-hour concierge elevates everyday convenience, while the private Beach Club provides an inviting setting for gatherings, relaxation, and social events along the shoreline. A rare offering in one of Coronado’s most sought-after oceanfront communities—this is your opportunity to experience luxury beachfront living at its finest.
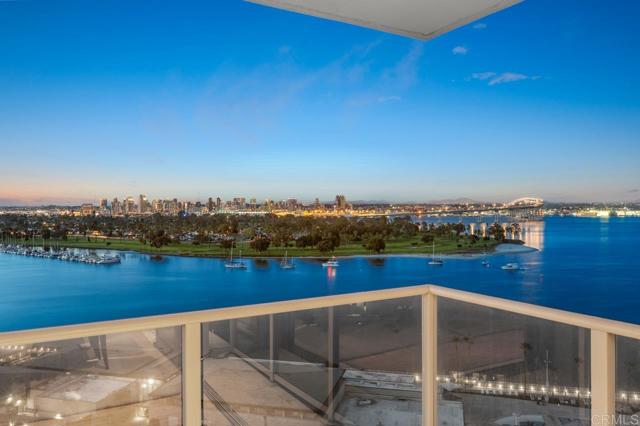
Los Angeles, CA 90046
4000
sqft5
Beds7
Baths Discover a modern retreat tucked into one of Los Angeles' most energetic and highly walkable pockets. From the moment you arrive, the mature greenery framing the property hints at the calm, modern sanctuary that awaits inside. This five-bedroom residence blends clean design with everyday comfort, offering ensuite bathrooms in every bedroom for effortless privacy and convenience. The primary suite serves as a standout escape, opening onto a private balcony with tranquil views of the pool and spa. Its adjoining bath feels like a boutique spa--thoughtfully laid out with refined finishes that create a serene environment for unwinding at the end of the day. At the center of the home is an open, airy kitchen equipped with sleek appliances, generous storage, and stylish surfaces. The space transitions fluidly into the dining and living areas, where the integrated sound system sets the tone for both movie nights and lively gatherings. Slide open the doors to the covered patio and the backyard reveals itself as a secluded paradise. A sparkling pool and jacuzzi sit surrounded by lush potted trees, creating a resort-like atmosphere ideal for sun-soaked afternoons or evenings under the stars. The built-in BBQ, outdoor sound system, and charming pool house, complete with its own bath and compact kitchen, make entertaining effortless. Step outside the gates and the lifestyle only gets better. With a walk score of 92, this neighborhood is truly a pedestrian's dream. Cafes, comedy clubs, galleries, and an array of restaurants are all just minutes away, giving you endless ways to explore and enjoy your surroundings. More than a home, this property offers a modern way of living--one that balances relaxation with connection, privacy with vibrancy. Welcome to a place where design, comfort, and community come together in perfect harmony.
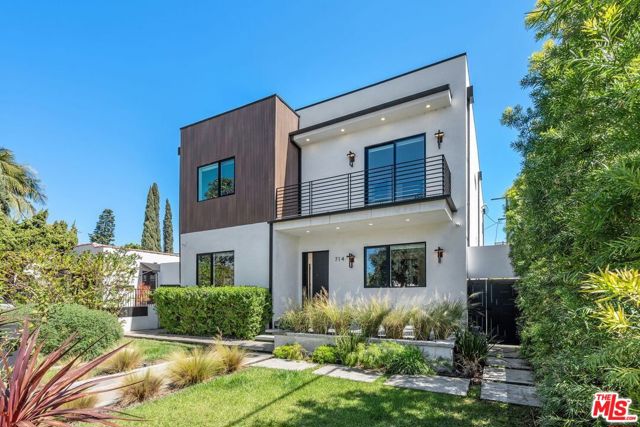
West Los Angeles, CA 90025
0
sqft0
Beds0
Baths Priced to sell!!! This very clean and well maintained property is a prime investment. One of the largest corner lots with 6 detached garages, 6 additional parking spaces, 6 separate meters for utilities and community laundry. This Mid-Century Gem has a 94 walk score making it a walkers paradise. Be the proud new owner of a solid Investment in one of the most sought-after counties in California. With UCLA, Sawtelle Japantown, and the Ronald Regan Medical Center (only 1 mile away), there will always be high demand for rentals. With room for expansion, you will be ready just in time for the 2028 Olympics!

San Diego, CA 92116
0
sqft0
Beds0
Baths Fantastic Normal Heights Neighborhood, 3-Separate Parcels, The Most Affordable Units, Huge Upside, Lowest Price/Unit, Lowest GRM on Current Rents in Normal Heights or North Park, Meticulously Maintained, Pitched Roofs!! All New Electrical Panels, 150' of CIPP Sewer Line Installed. See Marketing Package for more details. 3351 Madison (6 Units) 3355 Madison (4 Units) 3359 Madison (6 Units) Must See! Priced to Sell!

Irvine, CA 92620
5723
sqft5
Beds6
Baths Welcome to 51 Dunmore, Irvine, CA 92620, an extraordinary 3-level luxury home in the highly desirable Stonegate community. This elegant 5-bedroom, 5.5-bathroom residence spans over 5,700 square feet, offering an exceptional combination of modern design, spacious living, and high-end finishes. As you step through the grand entryway, you are greeted by soaring ceilings, abundant natural light, and an open-concept floor plan that seamlessly connects the living, dining, and entertainment areas. The formal dining room is perfect for hosting guests, while the adjacent spacious great room features a cozy fireplace and large windows that overlook the lush backyard. The gourmet chef’s kitchen is a true masterpiece, complete with granite countertops, high-end stainless steel appliances, a large center island, and a separate prep kitchen; ideal for culinary enthusiasts and entertaining. A main-level bedroom with a private ensuite bath provides a convenient retreat for guests, in-laws, or multigenerational living. Upstairs, the expansive primary suite serves as a private sanctuary, featuring a spa-inspired ensuite bathroom with a luxurious soaking tub, dual vanities, a glass-enclosed shower, and a generous walk-in closet. The additional bedrooms are equally well-appointed, each with ample space, natural light, and beautifully designed bathrooms. The home’s elegant flooring is a highlight, with marble throughout the first floor and bathrooms, hardwood on the second level, and sophisticated tile in the basement. A fully finished basement offers an incredible bonus space, providing endless possibilities for a home theater, fitness center, game room, or private wine cellar. With high ceilings and stylish finishes, this versatile area is perfect for relaxation or entertainment. Step outside into your private backyard oasis, where beautifully landscaped grounds create a tranquil escape from the everyday. The spacious patio is ideal for alfresco dining, while the lush greenery and serene atmosphere make it a perfect space for entertaining or unwinding. As part of the prestigious Stonegate community, residents enjoy access to resort-style amenities, including swimming pools, parks, basketball and tennis courts, BBQ areas, and scenic walking trails. Located just minutes from top-rated Irvine schools, shopping centers, dining, and major freeways, this home offers both luxury and convenience. Experience the best of modern Irvine living in this breathtaking property.
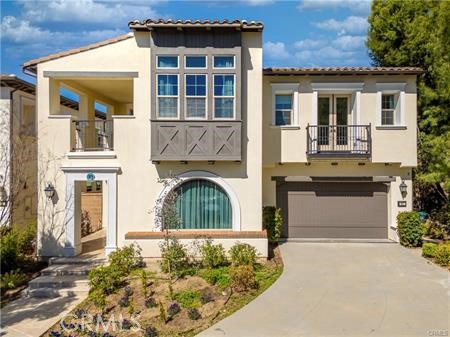
Page 0 of 0

