search properties
Form submitted successfully!
You are missing required fields.
Dynamic Error Description
There was an error processing this form.
Sherman Oaks, CA 91423
$3,595,000
4190
sqft6
Beds7
Baths The grass is greener on this side! Welcome to the beautiful, serene, wide and tranquil place to walk your babies, doggies, and love your neighbots on the high luxury, smart intergrated newer build on 5003 Mammoth Avenue, a 6 bedroom, 7 bath, Cape Cod Modern in one of Sherman Oaks' most coveted neighborhoods. Set behind gates on a generous corner lot, this recently constructed estate spans approximately 4,200 square feet, per owners appraisal. The property blends stylish-yet-refined design with cutting-edge amenities, including a thoughtfully crafted accessory dwelling unit (ADU)perfect for guests, extended family, or a private studio space.Immediately upon arrival, the home impresses with its open-concept floor plan, bathed in natural light. The formal living room presents an elegant fireplace and opens to a covered patio with a firepit, ideal for morning coffee or sunset gatherings. The dining room is elevated by a custom wine display with accent lighting, adding a sense of sophistication and warmth.The heart of the home is the stunning chef's kitchen, where no detail has been overlooked. Cambria quartz countertops, custom cabinetry, stainless-steel appliances, and a waterfall-edge island with integrated white oak breakfast table create a space as functional as it is beautiful. A large pantry offers additional storage, while the adjoining family room boasts a porcelain-clad fireplace, custom built-ins, and fleetwood style sliding doors that open to the backyard, creating a seamless indoor-outdoor flow. Venture outside into a private oasis featuring a sparkling pool and spa, an ADU with a kitchenette and bath, and a full outdoor kitchen with BBQ and bar seating, all framed by a low-maintenance turf lawn and brick accents. Ascend to the upstairs primary suite to find a true retreat, replete with soaring vaulted ceilings and exposed beams, an electric fireplace, and a private balcony. Its spa-inspired en-suite bathroom boasts exquisite tilework, dual vanities, a soaking tub, and a generous walk-in closet. What truly sets this home apart are its bespoke finishes and state-of-the-art systems throughout. From Control 4 smart home integration and surround sound speakers to custom woodwork and enhanced security with cameras and an alarm system, every detail has been thoughtfully curated for modern luxury living.Located moments from Sherman Oaks's Westfield Fashion Square, Ventura Boulevard's dining, and easy freeway access, www.5003MammothAve offers a unique blend of style, comfort, and convenience. Contact MJ for a showing.
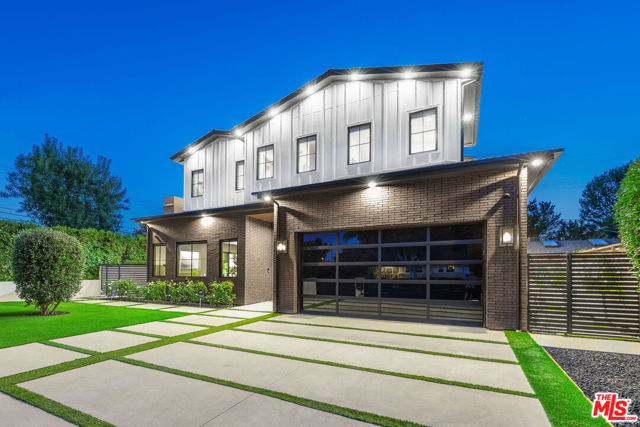
Huntington Beach, CA 92649
3665
sqft5
Beds5
Baths Come join the Trinidad Island Lifestyle in this remarkable off water custom home built in 2001 and inspired by renowned architect Robert A.M. Stern’s classical Mediterranean Villa... "timeless" architecture which will never be "out of style". This remarkable residence includes a “mix” of desirable features which are rarely found together in one home: South Facing Back Yard with Swimming Pool & Spa, Outdoor Fireplace & BBQ, Quiet Cul-de-sac lot adjacent to a greenbelt, 3665 Square Feet of Living Area, 300 Square Feet of Indoor/Outdoor Dining/Fireplace Areas, 5 Bedrooms (or 4 Bedrooms + Bonus Room), 4.5 Bathrooms, (Including a Downstairs Bedroom with Full Bath), Elevator, Formal Living Room, Formal Dining Room, Kitchen Open to Family Room, Inside Laundry, 3 Car Garage, and Beautiful Landscaping. The home also includes a deeded boat dock which has accommodated boats over 40 feet LOA in the past. This home is one of the top 3 off water home locations on Trinidad Island, and arguably top 5 off water homes in Huntington Harbour all things considered. Yes, there is a 3D tour... look for it in whatever system you are using to view the listing. Again, this is no ordinary home: Custom construction, premium location, open floorplan, fantastic neighborhood, ideal orientation for a pool home, quiet c-d-s street, elevator, downstairs bedroom & ensuite bath, pool/spa, 3 car garage, boat dock... Do not miss this opportunity!
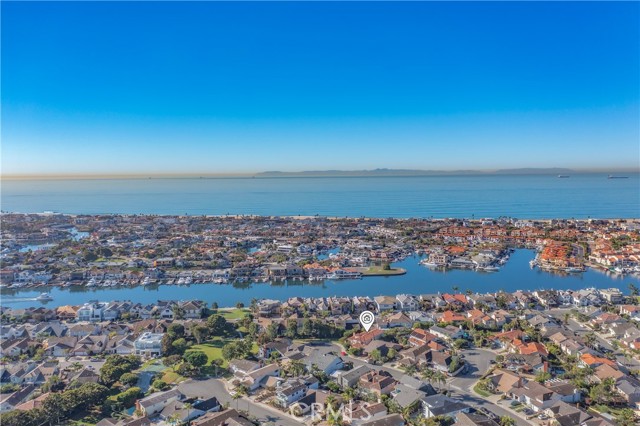
Malibu, CA 90265
4828
sqft5
Beds5
Baths Villa De Amore: A Hilltop Sanctuary in Western Malibu perched above the rolling hills of Western Malibu. Villa De Amore captures breathtaking 360-degree views from Boney Ridge and the pastoral valleys of Camarillo and Oxnard, to shimmering city lights and glimmers of the Pacific. This private, fully gated custom estate offers an extraordinary combination of serenity, scale, and design. The main residence is complemented by an attached guest house and an additional studio, perfect for creative work, guests, or extended family. Set on expansive, landscaped grounds adorned with hundreds of hand-planted California natives, succulents, and cacti, the property is a true celebration of nature. Designed for both recreation and entertaining, the estate features vast flat areas ideal for a future pool, tennis court, or barn. The drought-tolerant landscape with drip irrigation blends sustainable living with timeless beauty. A rare 3-car garage includes a two-story third stall designed for auto stackers, boats, or an upper-level office plus abundant guest parking. Over 14,000 square feet of balconies and decks wrap around the home, framing stunning sunrise-to-sunset vistas. Inside, a gourmet kitchen opens to an outdoor patio perfect for alfresco dining. The living and primary suites are oriented to capture magnificent panoramic views, while the dining room features double sliding doors that open seamlessly to an expansive deck. Secondary bedrooms enjoy private entrances and outdoor access, making every corner of the home feel connected to the landscape. The studio includes its own bathroom and shower, ideal as a creative space, office, or recording studio. Every detail reflects the owner's years of care and devotion to the property. Just 20 minutes from central Malibu, Camarillo, and Oxnard, Villa De Amore is more than a home - it is a retreat of endless potential, offering beauty, privacy, and possibility at every turn.
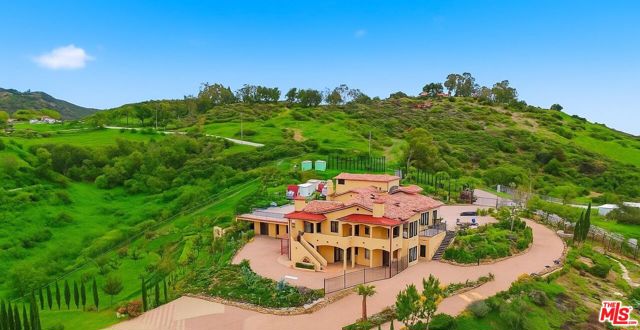
Sherman Oaks, CA 91403
3064
sqft4
Beds4
Baths Experience an exceptionally remodeled 4-bedroom, 4-bathroom home in the coveted Sherman Oaks Hills a contemporary oasis that feels organic, bright, and effortlessly sophisticated. Thoughtfully redesigned down to the studs, the open-concept floor plan features wide-plank wood floors, custom finishes, and a seamless indoor/outdoor flow, highlighting the desired California lifestyle. At the heart of the home, a spacious chef's kitchen with oversized center island, custom cabinetry, and professional-grade appliances opens effortlessly to the dining and living areas, creating an inviting space for both everyday living and entertaining. Expansive glass doors lead to a private backyard retreat with an expansive covered patio, outdoor lounge area, al-fresco dining, and a resort-style pool framed by hillside vistas and the city lights below. Enhancing the outdoor experience is a fully built-out private kitchen, ideal for hosting a crowd, or intimate gatherings. The primary suite offers direct access to the backyard and includes a spa-like bath with soaking tub, dual vanities, and designer finishes. The landscaped and gated front yard provides additional privacy and curb appeal. Other highlights include a family room, dedicated laundry room, and attached two-car garage. Perfectly situated just minutes to the Westside, Mulholland's private school row, and within the desirable Roscomare Road Elementary district, this home blends modern luxury with convenience in one of Sherman Oaks' most sought-after settings.

Solana Beach, CA 92075
2797
sqft3
Beds4
Baths Improved Price!! Luxury contemporary home that emphasizes walkability and lifestyle. Stunning beach community located within the Cedros Design District. Walk or bike to the Belly Up music venue, Del Mar Horse Races, Farmers Market, and so much more. Enjoy the best San Diego has to offer.
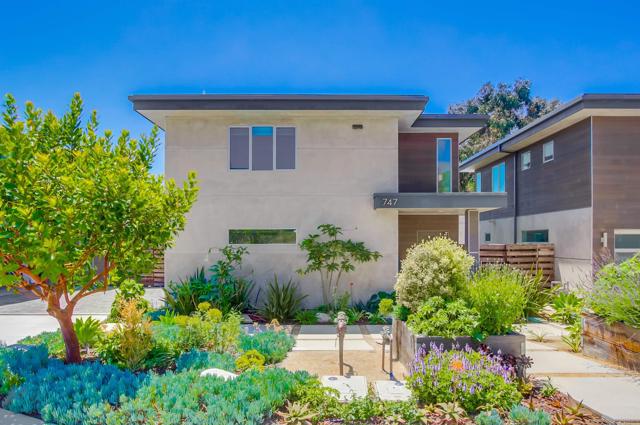
West Hollywood, CA 90048
2698
sqft3
Beds3
Baths Discover this stunning Traditional Modern residence in the heart of West Hollywood. Featuring a sleek, minimalist design, lush outdoor spaces, and a quiet, private backyard, this home offers both luxury and tranquility. The spacious, open floor plan includes a formal dining room and an open living room that seamlessly flows to the outdoor space, perfect for entertaining. The gourmet kitchen opens to the private backyard, equipped with a BBQ area and Jacuzzi. The spacious primary suite features two walk-in closets and a spa-like bathroom, providing a perfect retreat. With everything within strolling distance, from shops and top restaurants to entertainment venues. This 3-bedroom residence provides the ultimate Los Angeles lifestyle.
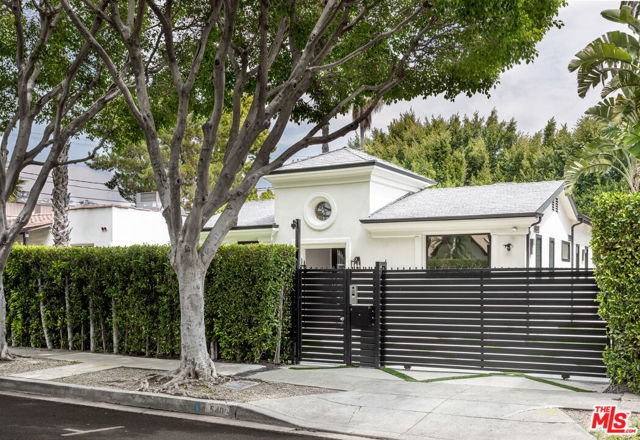
Porter Ranch, CA 91326
5710
sqft5
Beds6
Baths Option to purchase subject to the existing 30 year conventional loan with a 4.375% rate!! Call listing agent for more details. Stunning luxury estate with panoramic views, ideally positioned at the end of a peaceful cul-de-sac in the exclusive, 24-hour guard-gated Westcliffe at Porter Ranch community. One of the larger properties in the neighborhood, this impressive Spanish Colonial Palisades model by Toll Brothers offers 5,710 square feet of refined living space, featuring 5 bedrooms, 5.5 baths, and an additional flexible room located just behind the kitchen. Fully reimagined in 2025 with a complete interior renovation and landscape redesign, the home showcases dark-stained white oak hardwood floors throughout, natural stone countertops, and luxury appliances from Sub-Zero and Wolf. Expansive multi-panel glass doors open to the patio and courtyard, creating a seamless indoor/outdoor flow ideal for entertaining. The newly completed pool, spa, and outdoor kitchen (finished September 2025) are surrounded by travertine pavers, lush softscaping, and wireless automated pool equipment, delivering a true resort-style experience in a private, tranquil setting. Also for Lease at: $17,500 a month
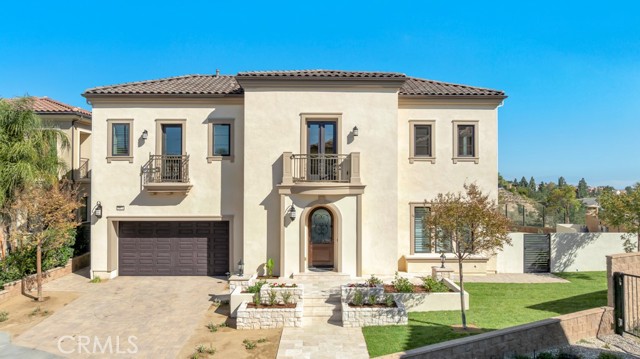
Laguna Beach, CA 92651
2430
sqft3
Beds3
Baths Commanding one of Laguna Beach’s most breathtaking vantage points, this rare mid-century modern estate unfolds with sweeping white-water vistas that stretch beyond Catalina to San Clemente Island. A secluded hillside setting elevates its presence, while appx. 2,430 square feet of inspired design and modern comfort create a coastal retreat of uncommon distinction. Upon entry, a private lower wing reveals two spacious bedrooms, a shared lounge, direct patio access, and a beautifully designed bath where vintage-inspired tile meets contemporary elegance. Ascend to the main level and discover a gourmet kitchen with granite counters, stainless steel appliances, and custom cabinetry that flows seamlessly into the dining area, enriched by a striking colored glass window. Floor-to-ceiling windows and soaring ceilings frame the living room, where a dramatic wood-burning fireplace anchors the space and glass doors open to an expansive terrace with unforgettable ocean panoramas. Outdoors, resort-style living awaits with a sparkling pool and spa, lush lawn, and multiple terraces designed for sunset dining, entertaining, or quiet reflection. The upper terrace presents potential for an ADU, adding flexibility for a private guest suite or detached office, all set against extraordinary coastal views. Mature landscaping, tree-lined privacy, and a spacious two-car garage complete this timeless mid-century modern sanctuary—an estate that embodies the true essence of Laguna Beach living.
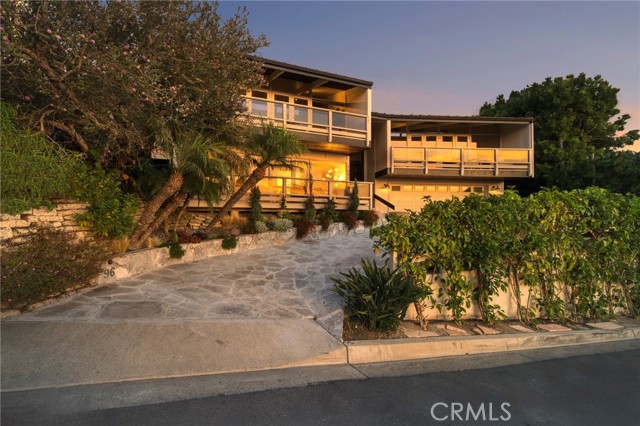
San Diego, CA 92109
0
sqft0
Beds0
Baths An extremely rare offering of 6 Units in the heart of Mission Beach on 2 APN's! This trophy property is located just steps to the sand and consists of (4) 2 bed / 1 bath units & (2) 1 bed / 1 bath units. Located within comfortable walking distance to dozens of restaurants, cafes, bars, Belmont Park and other entertainment options, the location is a 10/10 and these units would perform well as either long or short term rentals. With create occupancy, a savvy investor can immediately take advantage of obtaining Tier 2 licenses for a portion of the units. If you are looking for a stable, low vacancy property while getting on the waitlist to obtain full time Tier 4 short term licenses, this is the perfect fit. You truly do not want to miss out on this incredible opportunity!
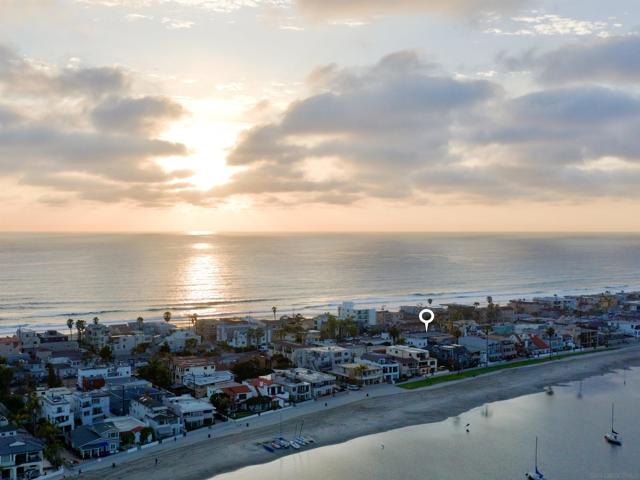
Page 0 of 0



