search properties
Form submitted successfully!
You are missing required fields.
Dynamic Error Description
There was an error processing this form.
Coronado, CA 92118
$3,598,000
1507
sqft2
Beds2
Baths Welcome to Shore House at The Hotel Del Coronado—where timeless elegance meets contemporary coastal living. This exquisite & oversized 2-bedroom, 2-bath residence showcases a seamless open-concept design, a chef-inspired gourmet kitchen, and sweeping views of Glorietta Bay. From the comfort of your private seaside sanctuary, enjoy unforgettable sunsets and front-row seats to seasonal fireworks. Indulge in the effortless sophistication of the coastal-inspired living room, unwind in your private cabana, or take a leisurely stroll along the world-renowned white sand beach—just steps away. As an owner, you’ll experience The Del’s premier amenities: world-class dining, a luxurious spa, state-of-the-art fitness center, and curated boutique shopping. Beyond lifestyle, this rare whole-ownership opportunity offers investment appeal with The Del’s professionally managed rental program-providing seamless, hands-free income while you’re away. This is an exciting whole ownership opportunity with limited use.
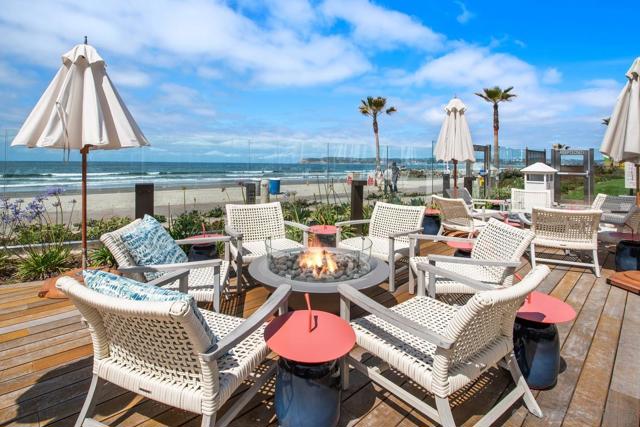
La Jolla, CA 92037
2469
sqft3
Beds5
Baths This “lock & go” detached beach house built in 2020 only 500 feet from La Jolla's beloved Windansea Beach with whitewater ocean views, a GUEST APARTMENT, and exceptional parking is the perfect primary home, pied-à-terre, or investment property. HOA does not restrict vacation rentals. A street-to-street lot invites sunlight throughout and takes advantage of ocean views from the front patio, dining room, two decks flanking the great room, primary suite’s bed wall, and (of course) the panoramic roof deck. Expansive home boasts approx. 3,369 sqft of total interior space comprised of 2,469 sqft of living space (advertised) plus a bonus finished basement of approx. 900 sqft that includes a bathroom. A creative 3 bed/4.5 bath design allows you to enjoy the entire property as a single home or as two separate legal dwellings; the ground floor ensuite is a self-sufficient legal studio with its own entrance, kitchen, laundry, and 1-car garage, presenting opportunities for hosting, help, rental income, and more! Parking at the beach is no problem with 2 single car garages visible from the rear, and the main home’s garage with CAR ELEVATOR that descends to an approx. 900 sqft bonus basement (in addition to advertised sqft) that creates space for 2 more cars and a flex room (movie/office/guest) that has a full bathroom. Windansea is an iconic beach in La Jolla’s coveted Beach Barber Tract neighborhood, a premium coastal community with lovely shops, restaurants, and a high quality grocery store just blocks away.
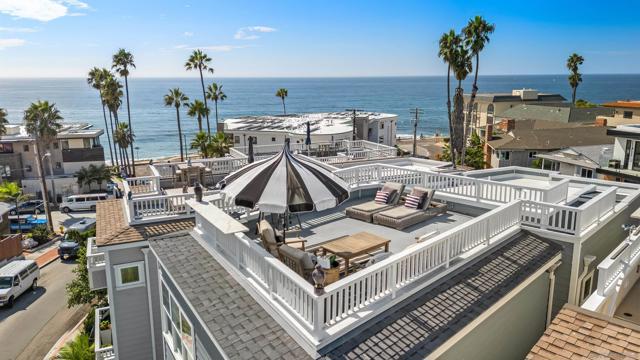
La Jolla, CA 92037
0
sqft0
Beds0
Baths *Variance granted for listed Property Class* This “lock & go” detached beach house built in 2020 only 500 feet from La Jolla's beloved Windansea Beach with whitewater ocean views, a GUEST APARTMENT, and exceptional parking is the perfect primary home, pied-à-terre, or investment property. HOA does not restrict vacation rentals. A street-to-street lot invites sunlight throughout and takes advantage of ocean views from the front patio, dining room, two decks flanking the great room, primary suite’s bed wall, and (of course) the panoramic roof deck. Expansive home boasts approx. 3,369 sqft of total interior space comprised of 2,469 sqft of living space (advertised) plus a bonus finished basement of approx. 900 sqft that includes a bathroom. A creative 3 bed/4.5 bath design allows you to enjoy the entire property as a single home or as two separate legal dwellings; the ground floor ensuite is a self-sufficient legal studio with its own entrance, kitchen, laundry, and 1-car garage, presenting opportunities for hosting, help, rental income, and more! Parking at the beach is no problem with 2 single car garages visible from the rear, and the main home’s garage with CAR ELEVATOR that descends to an approx. 900 sqft bonus basement (in addition to advertised sqft) that creates space for 2 more cars and a flex room (movie/office/guest) that has a full bathroom. Windansea is an iconic beach in La Jolla’s coveted Beach Barber Tract neighborhood, a premium coastal community with lovely shops, restaurants, and a high quality grocery store just blocks away.
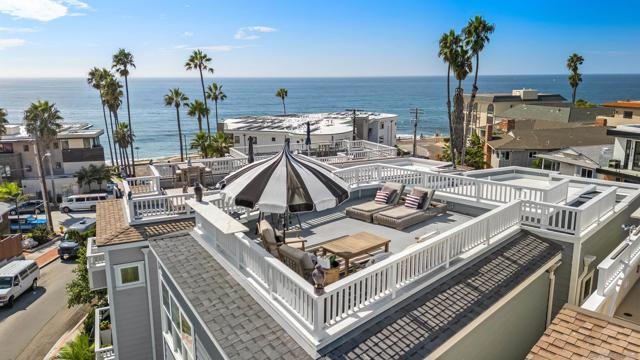
Carmel Valley, CA 93924
4072
sqft4
Beds4
Baths Beautiful Carmel Valley home with stunning Valley views. ldeal for entertaining, it features outdoor living spaces, a Generac Whole House Generator System, blue bottom pool with heavy duty, retractable safety pool cover, hot tub, and a separate guest house. The main level has the primary bedroom with fireplace, spacious bathroom, and walk-in closet. The second level includes guest bedrooms and a second family room. The main level also includes a cozy family room with fireplace, an office space, home sound system, alarm, and a spectacular high-end kitchen with big Valley views. Minutes from the Village's restaurants and wineries. Experience the ultimate Carmel Valley life!
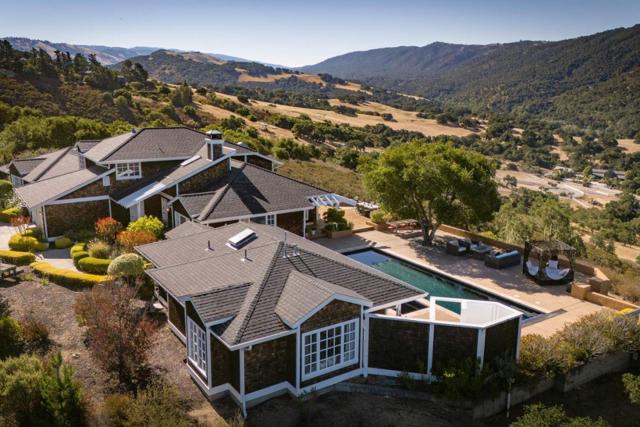
Costa Mesa, CA 92626
3562
sqft4
Beds4
Baths Discover a meticulously curated 2019 construction single-level home where no expense was spared and every detail reflects quality craftsmanship. From the reinforced foundation to the presidential-grade roof, this residence was constructed to last a lifetime with minimal maintenance. Mature gardens and custom pavers create a welcoming entry illuminated by exterior lighting, while a 42” custom Dutch door sets the tone for what lies within. Inside, natural hardwood floors, high ceilings, designer lighting, and a wood-burning fireplace anchor the formal living room. The chef’s kitchen features a 10’ granite island with prep sink, Wolf 48” range, double ovens and steamer, Sub-Zero refrigerator, Bosch dishwashers, pot filler, and walk-in pantry. The primary suite offers dual vanities, soaking tub, large shower, and direct access to the outdoor shower and pool. The attached casita includes a living area, full kitchen, bedroom, closet, and bath—ideal for guests or multigenerational living (Bedroom 4). A La Cantina sliding wall opens to the climate-controlled California room with TV and sound system. Additional highlights include whole-home audio, dual-zone HVAC, custom Jeld-Wen windows and doors, and solid wood interior doors. The pool and spa, operated via smartphone with Pentair controls, feature dual swim jets and complete this refined coastal retreat. Discover a meticulously 2019 construction, single-level home where no expense was spared, crafted for a lifetime of unparalleled living. From the reinforced foundation to the enduring presidential shingles, every element is designed with the highest standards. Built with top-quality materials and construction, this home minimizes maintenance concerns, allowing you to relish life to the fullest. Upon arrival, you'll be greeted by mature flower gardens and custom pavers, with exterior lighting enhancing the home's curb appeal. The entry is marked by a 42" wide custom Dutch door featuring designer hardware, adding a charming touch. Inside, natural hardwood floors flow throughout, leading to the formal living room, which boasts high ceilings, custom light fixtures, and a grand wood-burning fireplace perfect for entertaining. The kitchen is a culinary dream, featuring a 10'x3' island covered in natural granite with a secondary prep sink. It includes top-of-the-line appliances: a Wolf 48" gas range with six burners, griddle, and oven, additional Wolf double wall oven and steamer, a built-in microwave, two ultra-quiet Bosch dishwashers, an industrial-strength range hood, pot filler, a coffee bar, a built-in Sub Zero fridge, and a walk-in pantry. A casual dining area opens to the side yard through custom Jeld-Wen French doors. The primary suite offers luxury with dual vanities, a large shower, soaking tub, and a walk-in closet, plus an exterior door to the outside shower for easy access to the pool area. The attached casita with a private entrance features a living room, full kitchen, bedroom, closet, and bathroom (Bedroom 4). In the den, a 90" flat-screen TV and an extra-large sofa provide a cozy setting, while a four-panel La Cantina stackable sliding door opens to the climate-controlled California room with another flat-screen TV. The entire house is wired for sound with multiple zones, all smartphone-controlled. The property includes two zones for heating and cooling, custom wood-clad double-paned Jeld-Wen windows to protect against harsh weather and wood rot, and solid wood custom interior doors with designer hardware, offering elegance and quality. The pool, equipped with Pentair equipment, features two swim jets and a jacuzzi, all controllable via smartphone, completing this luxurious home experience.
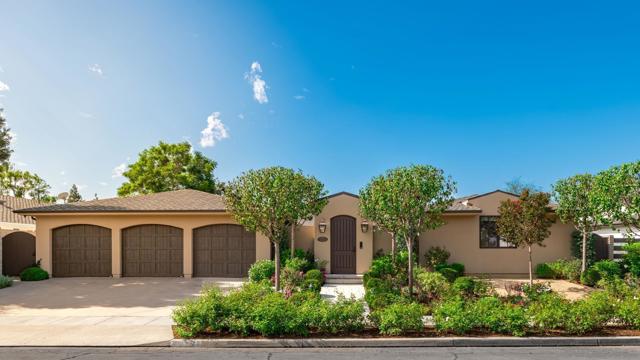
Los Angeles, CA 90008
0
sqft0
Beds0
Baths We are pleased to present 3867 Potomac Avenue in Los Angeles, CA, a 20-unit apartment building offering strong in-place income and value-add potential. The property features a unit mix of 16 one-bedroom units and four studio apartments, with 16 on-site parking spaces, providing immediate cash flow with upside through unit upgrades and operational efficiencies. Recent capital improvements include a new roof (2022), soft-story seismic retrofit (2021), upgraded unit sub-panels (2021), and plumbing improvements (2016), ensuring a solid operational foundation. Located in the highly desirable Baldwin Village / South Los Angeles submarket near the Crenshaw Corridor and Leimert Park, the asset benefits from ongoing redevelopment, transit accessibility, and strong renter demand making it an ideal opportunity for investors seeking long-term appreciation in a growing market. For more information, please reach out.

South Pasadena, CA 91030
0
sqft0
Beds0
Baths 8-unit Value-add in South Pasadena (NO LOCAL Rent Control), Excellent Location steps to Mission Street Downtown District, Large building and Excellent Unit Mix, Excellent Curb Appeal, First Time for Sale Since 1989, South Pasadena School District, Exceptional Demographics. This is the first time this property is being offered for sale since 1989! City of South Pasadena apartment market does not have any local rent control, and it has always been known as a “high-barrier-to-entry” and “no inventory” market as there are always very limited numbers of multifamily community offered for sale. Situated near Downtown South Pasadena on Fremont Ave and Mission Street, this property is only steps away from Mission Street Downtown District, and walking distance from all the shopping, dining, and area amenities on Mission St and Fair Oaks Ave. It has Exceptional demographics with over $184,503 AHH income within a mile-radius, and within the highly desirable South Pasadena Unified School District. The property is a 2-story garden style apartment with a well-manicured front lawn. It offers excellent unit mix with four (4) x 2bedroom+1bathroom, and four (4) x 1bedroom+1bathroom units. The property has a total of 6,540SF living space (avg unit size: ±818 SF– buyer to verify), was built in 1965 with distinctive Mid-Century Modern architecture and sits on a large 9,948 SF R3 zoned lot. The owner has made many capital improvements such as upgrading all the windows & sliders to Triple-pane windows. Four of the central HVAC units were recently replaced (±4 years ago), plumbing has been upgraded to copper (±4 years ago), and the exterior building was painted last year (buyer to verify all the capex). Each unit is large and has wood flooring, semi-private patio area, and some units have euro style kitchen cabinets, stainless steel kitchen appliances (refrigerator, gas range, and microwave). There is a dining area in each unit, and ceiling fans in each bedroom. Each unit has plenty of linen cabinets, and large bathroom. The 2 bedroom has an unusually large bathroom. Unit #3 has an EV Charging station in the parking area. Each unit is individually metered for electricity, gas is master metered. The property has a shared laundry room (leased) and master water heater. Parking is provided via 12 garage spaces split between carport and tuck-under spaces.
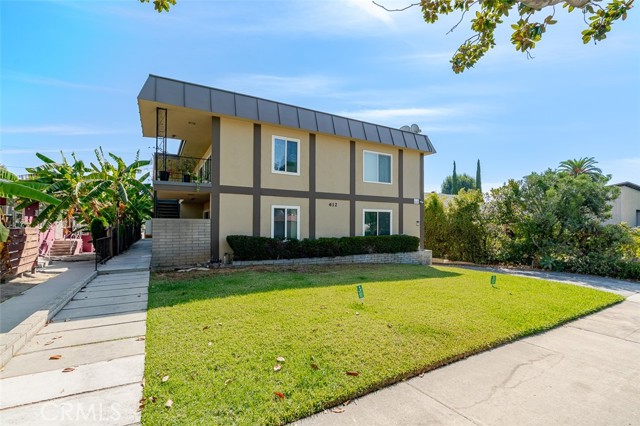
Beverly Hills, CA 90210
3400
sqft4
Beds5
Baths Set in a tranquil Beverly Hills PO location, this contemporary architectural masterpiece combines privacy, comfort, and stunning views of the ocean, Catalina Island, sparkling city lights, and the Getty Museum all while remaining easily accessible. Perched just above the city on a coveted street-to-street lot, the home offers seamless indoor-outdoor living with expansive balconies, lush gardens, and space for an infinity-edge pool or private ADU with its own entrance. Walls of glass, skylights, and floor-to-ceiling windows flood the interiors with natural light. The grand living room is perfect for entertaining, while the open-concept chef's kitchen features a 9' x 4' island, Bisazza glass tile backsplash, Cesar stone countertops, and top-tier stainless steel appliances.The luxurious primary suite includes a spa-like bath with steam shower and custom walk-in closet, complemented by three additional en-suite bedrooms, including a private guest suite with separate entrance. Offering prestige, privacy, and unmatched views without being far above the city, this estate delivers the ultimate Beverly Hills lifestyle.

Los Angeles, CA 90049
4883
sqft4
Beds5
Baths Welcome to 12683 Promontory Road, nestled in the coveted Stoney Hill enclave of Mountaingate, just a few minutes to Sunset and Ventura Blvds, yet a world away from the city's frenetic pace. Inside, soaring ceilings and sunlit rooms create an airy, open ambiance as one moves through this spacious residence graced with hardwood floors and stunning details. An impressive living room with double-height ceilings and a dining room that easily seats 12 flank the formal entry gallery. The state-of-the-art chef's kitchen opens to a family room with stone fireplace and wet bar, perfect for both intimate living and stylish entertaining. Step outside to the private backyard retreat where a flagstone patio, soothing inground spa, and sounds of nature set the tone for quiet relaxation or elegant gatherings under the stars. Upstairs, the palatial primary suite boasts a fireplace, sitting area, two walk-in closets, expansive bath, and balcony with sweeping views. All bedrooms are generously sized suites, one of which has been converted into a private office with rich wood built-in cabinetry. A three-car direct-access garage, laundry room, powder room, and upstairs loft space complete this stunning home located just one block to Stoney Hill's resort-style pool and clubhouse. Enjoy the best of Los Angeles (including access to top-rated Kenter Canyon Charter and Roscomare Road elementary schools) in a home that balances elegance with ease, privacy with proximity, and refinement with comfort.

Page 0 of 0



