search properties
Form submitted successfully!
You are missing required fields.
Dynamic Error Description
There was an error processing this form.
Santa Ynez, CA 93460
$3,599,000
1934
sqft3
Beds3
Baths Peacefully positioned among vineyards with a beautiful mountain backdrop, 3333 & 3349 Long Valley Road presents a rare offering within the prestigious Woodstock Ranch community. Spanning approximately 60 acres across three legal parcels, this extraordinary estate blends natural splendor with endless potential for a legacy compound, private retreat, or equestrian haven. At the front of the property, a charming 3-bedroom, 2.5-bath home offers an ideal base or guest residence. At the opposite end of the private drive, an approx. 3,000 sq.ft. steel warehouse with soaring 14-foot ceilings offers the perfect space for a car collection, creative workshop, or large-scale storage. Equine enthusiasts will appreciate the beautifully constructed six-stall barn, designed with both function and elegance in mind. Water is abundant, with Woodstock Ranch municipal water service plus a productive private well - providing both reliability and sustainability. The crown jewel of this estate lies in its several prime building sites, each offering sweeping 360-degree panoramic views across the Santa Ynez Valley's iconic landscapes. Available together or individually: 3333 Long Valley Rd: approx. 20 acres with home, offered at $2,150,000. 3349 Long Valley Rd: approx. 40 acres with warehouse and barn, offered at $2,150,000. Whether you envision a private vineyard, equestrian estate, or multi-generational retreat, this is an unrivaled opportunity to create something truly extraordinary.
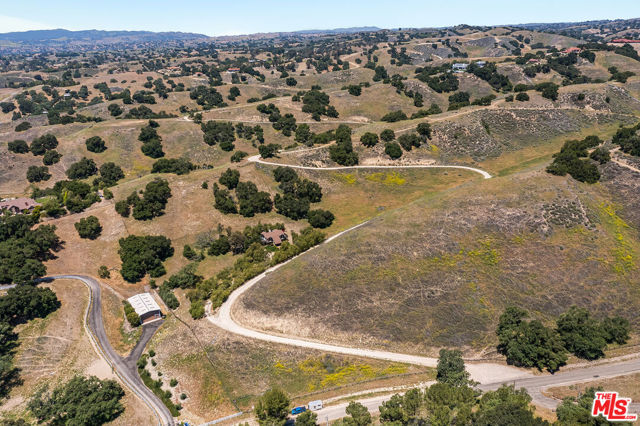
Rancho Mirage, CA 92270
3644
sqft4
Beds5
Baths Prime location is only the opening act. This entirely custom rebuild, completed in 2024, sits within walking distance of the world-famous Sensei Porcupine Creek, delivering a level of proximity and prestige that few homes in the valley can match. From the moment you arrive, the home signals something different--purpose-built, artist-driven, and singular in its presence. Inside, mid-century glamour meets modern allure. Designed by a visionary home-artist protege, the aesthetic channels the charisma of 1960s-70s Hollywood--then reinterprets it with a seductive, contemporary edge. The result is cinematic without feeling staged--stylish, refined, sensual, and remarkably livable. Spanning 3,644 square feet on a 13,500 square foot lot framed by uninterrupted 360-degree mountain views, the home is set against the dramatic peaks of the San Gorgonio and San Jacinto Mountains. The coveted Magnesia Falls neighborhood is celebrated for architectural distinction, privacy, and a quiet sophistication that feels worlds away from ordinary luxury. Here, the setting doesn't just support the home--it elevates it. Porcelain-terrazzo floors flow throughout like polished sculpture, while split-face block and brick walls create texture that shifts beautifully with the desert light. Custom walnut cabinetry brings warmth and craftsmanship, balancing artistic statement with timeless luxury. Four lavish en-suite bedrooms provide retreat-level privacy, joined by a sleek, inspiring office and whole-home AV and smart integrations that connect without ever intruding on design. Outdoors, the atmosphere turns to desert decadence--designer pool, steamy Jacuzzi, and a private putting green built for playful afternoons and lingering winter evenings under starlit skies. It's a space designed for gathering, unwinding, and living in the moment. This is where Rancho Mirage luxury stops being predictable and starts being emotional. A home that isn't just seen, but felt--cool, seductive, stylish, and unforgettable. Properties like this don't come along. They only come around once. - Welcome to art you can live in. Legacy you can feel. Rancho Mirage at its most original.
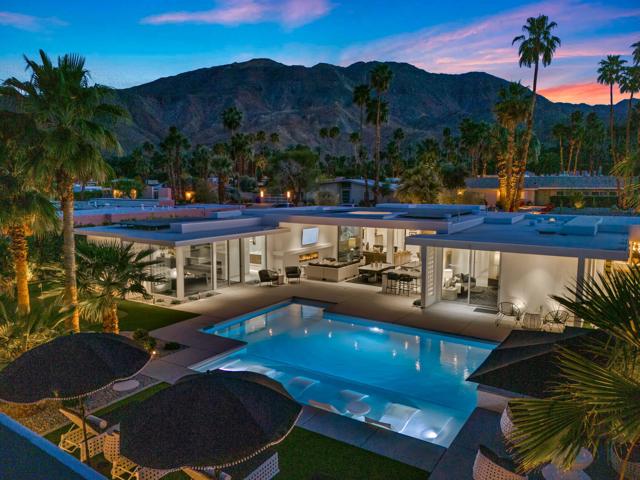
San Diego, CA 92127
3889
sqft4
Beds4
Baths Welcome to this modern contemporary 4bdrm, 4bth home where luxury living meets breathtaking golf course views and discover a chef’s dream kitchen featuring high end appliances (60" Range, Full size wine captain, a quartzite waterfall island, sleek open to touch cabinetry with uplight lighting and rich oak wood floors. The spa-inspired primary suite offers a private retreat with a rain and steam room, an acrylic stone soaking tub beside a cozy fireplace, and a custom-built glass-door closet. Limestone pavers in courtyard and marble counter tops.. Other highlights include remote-controlled laboratories a stylish home office, dramatic four floor-to-ceiling fireplaces, and a three-car epoxy-coated garage & solar. This residence is located in the world renown CROSBY ESTATES! This home blends modern sophistication with timeless elegance—truly a dream come true!
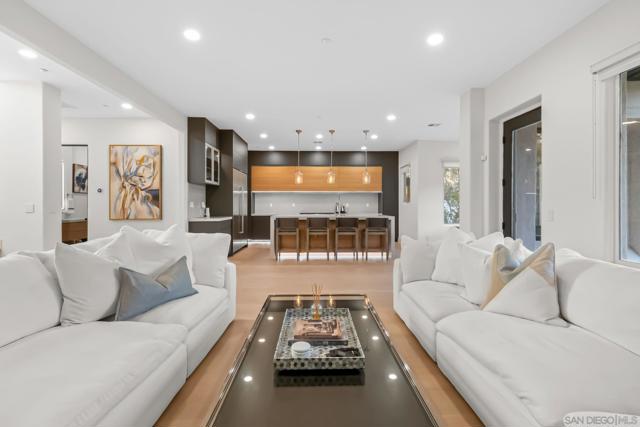
Rancho Palos Verdes, CA 90275
4244
sqft5
Beds5
Baths Perched above the Terranea Resort, this exquisite former model home captures breathtaking ocean and Catalina views from nearly every room. A tranquil courtyard and fountain welcome you into a bright, elegant interior where brand new windows and doors frame the stunning coastal panorama. The open living and family rooms extend to an expansive balcony, perfect for enjoying the sea breeze and endless views. The gourmet kitchen is a showpiece, featuring granite countertops, a large island, new stainless steel appliances, and a sunny breakfast area. The formal dining room shines with a coffered ceiling and chandelier, while the living room’s custom stone fireplace and wet bar create a warm, refined ambiance. The main-level primary suite offers a serene retreat with ocean views and a recently renovated spa-inspired bath complete with a tub, separate vanity sinks, and walk-in shower. A stately office opens to the front courtyard, and a stylish powder room completes the upper level. Downstairs includes two bedroom suites, plus two additional bedrooms with a Jack-and-Jill bath, a spacious family room, dedicated laundry room, and wine cellar. Outdoors, enjoy brand new landscaping, a turf backyard, and a sparkling new saltwater pool—all set against the gorgeous ocean and Catalina backdrop, perfect for entertaining or relaxing in luxury. Additional highlights include a brand new HVAC system, hardwood floors, wrought iron accents, and Tuscan-inspired finishes that blend timeless elegance with modern comfort. Conveniently close to top-rated PV schools, shops, and the coast.
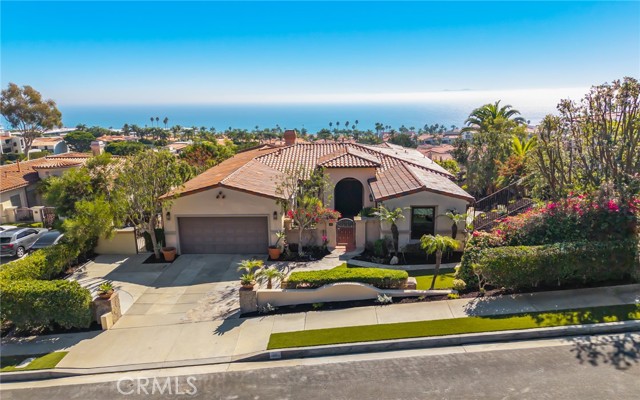
Los Angeles, CA 90024
3560
sqft5
Beds6
Baths Welcome to 10501 Eastborne Avenue, an exceptional modern residence in the heart of Westwood that perfectly blends sophistication, comfort, and privacy. Rebuilt in 2016 with striking contemporary design, this 5 bedroom, 5.5 bathroom home spans approximately 3,560 square feet of thoughtfully designed living space. Soaring ceilings, expansive windows, and an open-concept layout create an atmosphere filled with natural light and effortless flow throughout. The stunning chef's kitchen features top-of-the-line Thermador appliances, a large center island, and seamless integration with the dining and living areas, ideal for entertaining family and friends. The main level includes two spacious ensuite bedrooms, one large enough to function as a second primary suite, offering flexibility for guests, multi-generational living, or a home office. Upstairs, the grand primary retreat is a luxurious haven with a fireplace, oversized private balcony overlooking the backyard, and a spa-inspired bathroom featuring dual sinks, a freestanding tub, and steam shower. Two additional ensuite bedrooms complete the upper level, each offering generous space and natural light. Step outside to a serene and private backyard, perfect for gatherings or quiet relaxation. A large covered patio creates an inviting space for outdoor dining and lounging, while the landscaped yard and fire pit make it ideal for year-round enjoyment. The detached two-car garage adds convenience and storage flexibility. The home is fully equipped with a Control4 smart home system, allowing you to manage lighting, security, music, and climate from your phone. Ideally located near Century City, UCLA, and Beverly Hills, this residence offers the best of modern living in one of Los Angeles's most desirable neighborhoods!

South Pasadena, CA 91030
3438
sqft4
Beds3
Baths Stunning Renovated Spanish-Style Retreat with Luxe Features & Detached ADU. Welcome to this beautifully remodeled Spanish-style residence that perfectly blends timeless architectural charm with modern luxury. Situated in a serene and sought-after neighborhood, this captivating 4-bedroom, 2-bathroom home boasts refined details and exceptional craftsmanship throughout. Step through the formal arched entryway into a grand interior highlighted by soaring ceilings, rich hardwood floors, and elegant arched passageways that guide you through the thoughtfully designed living spaces. The inviting living room features a cozy fireplace, custom built-in bookshelf and dual arched windows, perfect for intimate gatherings or quiet evenings at home. The gourmet kitchen is a chef's dream, showcasing stainless steel built-in appliances, a generous center island with a second sink, two dishwashers, an abundance of counter space and open to the family room ideal for effortless entertaining and everyday living. Retreat to the spacious bedrooms for rest and relaxation, while the spa-inspired bathrooms offer a touch of luxury with upscale finishes. Step outside to your private oasis--a pergola-covered Spanish tile patio leads to a breathtaking pool and spa adorned with elegant water features. Whether lounging by the water or dining al fresco, the outdoor space is designed for year-round enjoyment. Adding even more value and versatility, the detached ADU spanning over 1,000 square feet, offers a covered patio and is ideal as a guest suite, home office or gym. This exceptional home effortlessly combines classic Spanish elegance with modern convenience--truly a rare gem not to be missed.

Hermosa Beach, CA 90254
3953
sqft4
Beds6
Baths Nestled on one of the most coveted blocks west of Prospect, this exceptional three-storey residence offers a harmonious blend of modern luxury and coastal charm. Perched above the Pacific, it invites you to bask in sweeping water views and the gentle sea breeze. Ascend to the private rooftop deck, where the horizon unfolds in a tapestry of ocean and sky. Whether savouring a tranquil sunset or hosting intimate gatherings, this elevated perch offers a serene escape above the city’s rhythm. The gourmet kitchen stands as the heart of the home, featuring a grand island, six-burner stove, and Energy Star-qualified appliances. Quartz countertops grace both kitchen and bathrooms, marrying elegance with practicality. A spacious walk-in pantry ensures that every culinary need is met with ease. An airy, open floor plan seamlessly connects the living, dining, and kitchen areas, fostering a sense of flow and togetherness. Natural light pours through expansive windows, illuminating the space and highlighting the home's thoughtful design. A thoughtfully designed laundry room enhances daily convenience, completing the home’s commitment to comfort and style. Combining comfort, style, and energy efficiency, this home is perfect for those seeking a truly exceptional living experience in one of Southern California's most desirable locales.
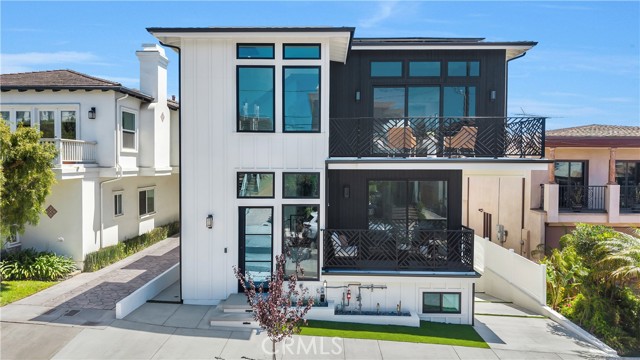
Los Angeles, CA 90068
0
sqft0
Beds0
Baths 2113 Holly is a brand-new luxury fourplex in the heart of Beachwood Canyon, surrounded by Los Feliz and Hollywood Hills. This ultra modern, non rent control property with a 6.59% cap rate features 4 expansive townhomes, two 4 beds and two 5 beds with premium modern finishes and open layouts designed for today's urban renter. Other features include private spacious balconies, 8 parking spots including some covered garages, top tier appliances and much more. Each unit is separately metered and includes in-unit laundry, central HVAC throughout, solar panels fully owned and paid for and private parking! Just minutes from hiking trails, coffee shops and everything Hollywood has to be offer! This turnkey asset offers high rental demand and lasting investment stability. Dream 1031 exchange opportunity with low maintenance and unprecedented high return for this area. Whether you own several investment properties or are looking to acquire your first, opportunity doesn't get better than this: high return, low maintenance, 6.59% cap rate and location location location.
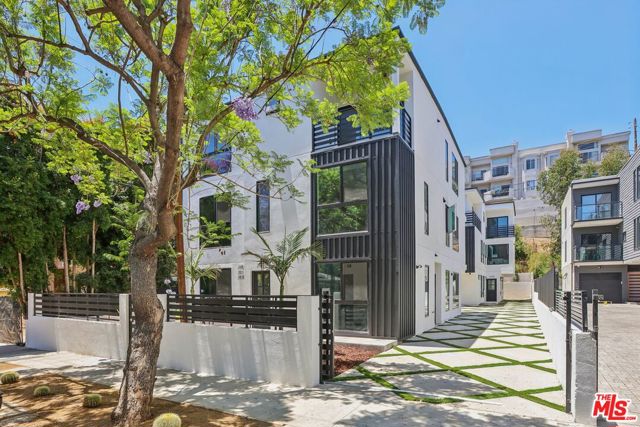
Los Angeles, CA 90026
0
sqft0
Beds0
Baths This is a rare opportunity to acquire two adjacent income properties in prime Silver Lake: a triplex at 967 Lucile Ave and a fourplex at 975 Lucile Ave. The properties sit atop the hill, boasting panoramic views of the Hollywood Hills. Their side-by-side positioning is the key value driver, offering an incredible opportunity to increase cash flow and long-term value. Investors can explore significant upside through ADU additions (subject to verification) or even combining the parcels for future development.The location is unbeatable, with trendy dining like Bacari Silver Lake and 33 Taps just minutes away, along with the recreational space of Bellevue Park. This combination of high-demand location and development potential makes this a must-see for any serious investor. There are 3 units at 967 Lucile and 4 units at 975 Lucile. Most units have updated kitchen, bathroom and floors. Staircase and deck at 975 Lucile were repainted and restored in 2021.
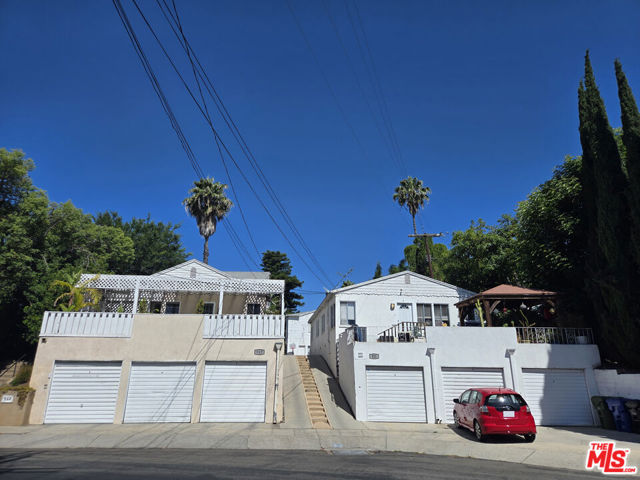
Page 0 of 0



