search properties
Form submitted successfully!
You are missing required fields.
Dynamic Error Description
There was an error processing this form.
Harbor City, CA 90710
$3,599,999
0
sqft0
Beds0
Baths 39 Unit AFFORDABLE HOUSING APARTMENT SITE.... 8 - 3 BEDROOM 2 BATH, 24 - 2 BD. 1 3/4 BA, 7 - 1 BEDROOM 1 BATH .. PLANS CURRENTLY IN PLAN CHECK ......NO PUBLIC HEARINGS OR CONDITIONAL USE PERMITS NECESSARY.......QUICK APPROVAL POSSIBLE.... 27 CAR SUBTERRANEAN PARKING GARAGE ( VENTED NATURALLY )..... 2 CONTIGUOUS LOTS INCLUDED. ( APN'S 7411-005-017 & 7411-005-018)...POTENTIAL PANORAMIC VIEWS FROM 3RD ( TOP ) FLOOR .. ONE OF THE LAST SOUTH BAY MODERATE SIZE PROJECT SITES .. **** ACTURAL CITY ADMINISTRATIVE APPROVAL FOR 52 UNITS ( 4 Floors above Parking Garage ) **** INDIVIDUAL WATER, GAS AND ELECTRIC METERS... PROJECTED ANNUAL GROSS INCOME - $ 1,200,000+ .... APPROX 6.1 CAP ..... ( Depending on Actual Rental Income )
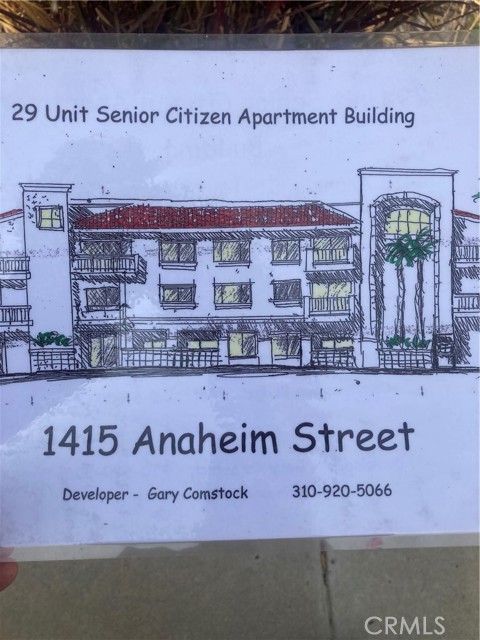
Merced, CA 95340
6300
sqft2
Beds3
Baths Price reduction! Are you looking for your own personal compound? Look no further, here it is. Over 68 multi-use acres suitable for farming, cattle, horses, recreation- you name it. Added bonus: Dual water source of MID irrigation water for the land/acreage in addition to well water for the two residences. It only gets better, with working corrals, a pole barn for hay storage, pipe and cable fencing and an electric entry front gate. The main house sprawls over 6300 sf in a Ranch Style design with an impressive porte cochere at the front that leads to the massive, solid copper double door entrance. Once inside the inviting space, you will be awed by the massive floor to ceiling fireplace in the grand living room. So much light fills the house make sure not to miss the huge solid wood beams that run the entire length of the living room ceiling. Did we mention it is a much-coveted single-story layout? Since you might not be inclined to leave your own personal oasis, we've got you covered. There is a permitted addition that can accommodate all the gatherings you can dream up. Parties, dancing, meetings, family get-togethers, this house can host it all with the oversized addition you have to see to believe. If the main house isn't enough square footage for you, there is the addl manufactured home
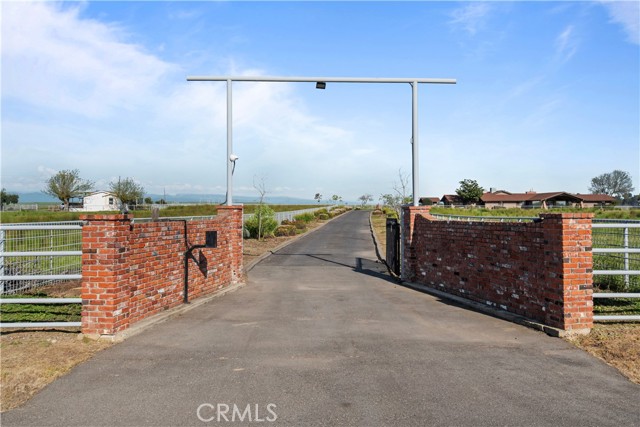
South Gate, CA 90280
0
sqft0
Beds0
Baths INCREDIBLE 4 BUILDING WAREHOUSE PROPERTY OFFERS 24,743 OF TOTAL WAREHOUSE SPACE. 2 BUILDINGS CURRENTLY USED AS ELECTRICAL LIGHT MANUFACTURING BUSINESS, 1 USED AS A MANUFACTURING MACHINE SHOP, 1 BUILDING USED AS STORAGE. LARGE AWNING FOR OUTDOOR WORK OR STORAGE FROM THE ELEMENTS. SO MANY POSSIBLE USES
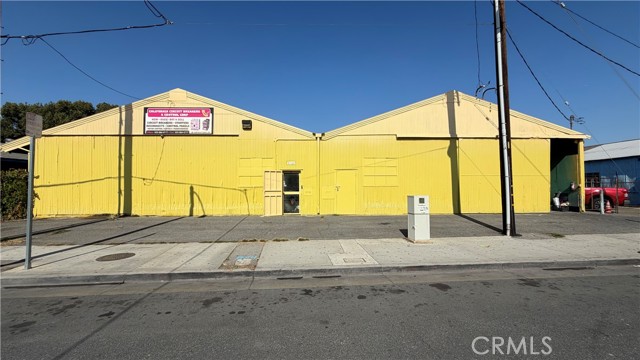
La Quinta, CA 92253
3638
sqft6
Beds7
Baths Located in the highly sought-after Polo Villas community of La Quinta, this stunning contemporary estate presents a rare opportunity to own a luxury property just minutes from the world-famous Coachella and Stagecoach festival grounds. Designed with both lifestyle and investment in mind, this 6-bedroom, 6.5-bath residence spans approximately 3,636 square feet and delivers an exceptional blend of modern design, comfort, and income potential. Clean architectural lines, soaring ceilings, and an open-concept layout define the interior, creating an inviting atmosphere ideal for entertaining large groups or hosting extended stays. The expansive living area features elevated finishes, a cozy fireplace, and seamless indoor-outdoor flow, making it perfectly suited for gatherings during festival season or relaxed desert living year-round. Situated on an oversized lot, the outdoor space is a true highlight. Enjoy a resort-style pool and spa, pickleball court, outdoor kitchen, and a welcoming firepit--an ideal setting for entertaining guests before or after events at the nearby Empire Polo Club. The generous yard offers privacy and space rarely found so close to the Coachella event grounds.The home offers two spacious primary suites, each with en-suite bathrooms and large walk-in closets, providing privacy and comfort for owners and guests alike. Four additional bedrooms ensuite, make this property exceptionally well-suited for group stays, short-term rentals, or multi-generational living. Additional features include a private gated community, solar energy system, Level 2 EV charger, and approval for short-term vacation rentals in the City of La Quinta--an invaluable advantage for buyers seeking a high-performing investment property near major annual events. Whether you're searching for a luxury desert retreat, a festival-adjacent vacation rental, or a strategic addition to your real estate portfolio, this exceptional Polo Villas estate offers location, lifestyle, and income potential in one remarkable package.

Fremont, CA 94538
2372
sqft5
Beds4
Baths NEW IMPROVED PRICE. THIS PLUSH NEWLY BUILT, BARELY USED HOME IN THE VERY DESIRABLE, IRVINGTON AREA, WITH GREAT SCHOOLS IN CLOSE PROXIMITY , WITH BARELY USED NEW APPLIANCES, BOATING OF 5 BEDROOMS AND 3.5 BATHROOMS ON A SINGLE LEVEL ON A CUL-DE-SAC IS A SIGHT TO BEHOLD AND PRIDE TO OWN . VAULTED CEILINGS, FIRE SPRINKLER SYSTEM, MANICURED FRONT YARD, LOW MAINTENANCE BACKYARD, WOOD FENCES, AND CLEAN DRIVE WAY, RECESSED LIGHTING THROUGHOUT, CLOSE TO SHOPPING CENTERS, RESTAURANTS, MEDICAL CENTERS, PARK . THIS ONE IS SUCH A RARITY .

Marina del Rey, CA 90292
4010
sqft3
Beds4
Baths Experience the pinnacle of modern coastal living in this light-filled contemporary masterpiece, thoughtfully designed for comfort, style, and effortless indoor outdoor living. Just steps from the pedestrian bridge to the sand, this Silverstrand residence offers rare amenities, refined finishes, and a floor plan that adapts beautifully to your lifestyle. The ground level features a flexible media room complete with a built-in projector, en-suite bathroom, and generous storage, making it ideal as a private guest suite, office, or home gym. From here, you'll find direct access to the private courtyard as well as the rare four car garage, providing exceptional parking, storage, and convenience for coastal living. The main level showcases an elegant chef's kitchen appointed with Sub-Zero and Miele appliances, a dedicated wine fridge, and sleek, wide plank hardwood flooring. The open concept layout flows seamlessly into the dining area and bright living room, where soaring vaulted ceilings, an expansive skylight, and a cozy fireplace create a dramatic yet inviting atmosphere. Sliding glass doors open to an inviting sunny balcony, allowing ocean breezes and natural light to fill the space. The third level is home to the luxurious primary suite, featuring vaulted ceilings, dual walk-in closets, a private balcony, and its own fireplace. The primary en-suite includes a spa inspired bathroom complete with a large walk in steam shower, offering a true wellness experience. Two additional guest bedrooms are located across the hall, including one guest bedroom with its own balcony and a shared full bathroom with a steam shower. Crowning the home is a spectacular rooftop deck designed as a private retreat. Complete with a hot tub, sauna, outdoor shower, and sweeping coastal views, it provides the ultimate indoor outdoor sanctuary for sunbathing, stargazing, and evening sunsets. Additional highlights include a built-in dumbwaiter for easy transport of groceries and supplies between floors and ample guest parking, an uncommon luxury in The Silverstrand. Set within a secure enclave offering 24/7 private patrol, this exceptional beachside home is just moments from local restaurants, boutiques, and marina amenities. A rare blend of sophistication, comfort, and coastal lifestyle, this residence embodies the very best of Silverstrand living.
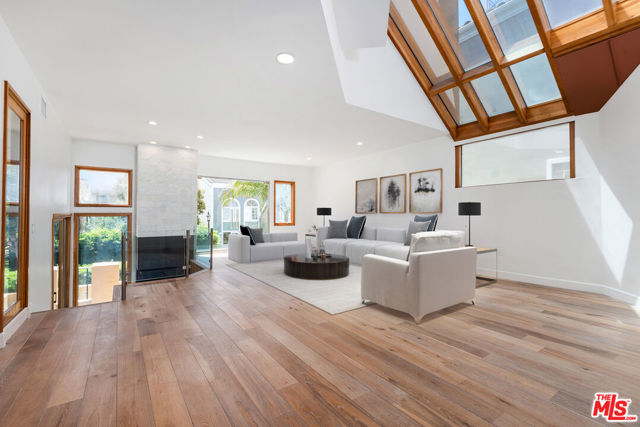
San Diego, CA 92130
3900
sqft5
Beds5
Baths Ocean view property on a 9,000 sq. ft. lot with resort size pool! Discover resort-style living in this magnificent home set on a 9,000 sq. ft. lot with panoramic ocean views. The backyard is an entertainer’s dream, featuring a sparkling pool, built-in BBQ, and lush grassy area—perfect for relaxing or hosting gatherings. Inside, the thoughtful floor plan offers 2 bedrooms and office on the main level, ideal for guests or remote work. Upstairs, the expansive primary suite is a true retreat with its own private office area and two walk-in closets. A rare blend of luxury, comfort, and breathtaking views awaits.
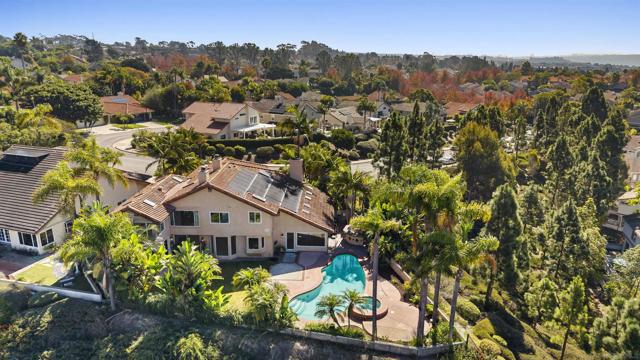
Pescadero, CA 94060
2237
sqft4
Beds3
Baths Discover your dream estate with breathtaking ocean views. This well-maintained home features 4 spacious bedrooms and 3 bathrooms, complemented by a 2-car garage. The property includes a versatile barn with 6 stalls, a tack room, feed stall, and wash areaperfect for horse enthusiasts. Enjoy riding on the arena, and access several paddocks, hay storage, and private well water. Additional amenities include a generator, gated entry, and full fencing for privacy and security. A rare opportunity to own an exceptional equestrian estate with stunning scenery and top-notch facilities.
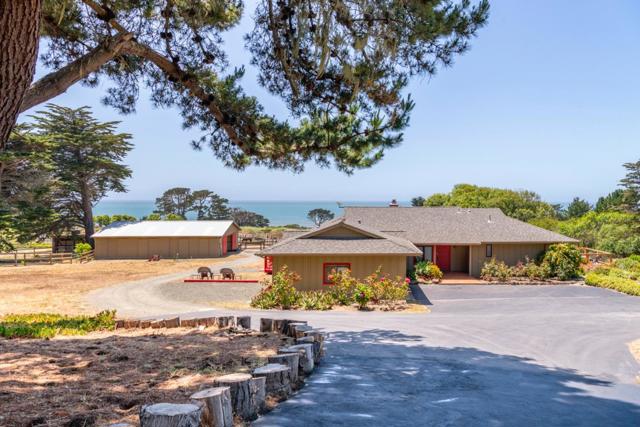
San Diego, CA 92107
0
sqft0
Beds0
Baths Convert to 8-units! Updated 4-unit in Ocean Beach, only 2.5 blocks from the sand! Each unit has its own 2 car garage, separate electrical & water meters, separate addresses, & laundry hook-ups. This versatile compound includes a 3BR/2BA front home, a detached updated large Studio, & two mirror-image 2BR/2BA townhomes. 8 bedrooms total and a stellar outdoor area with garden setting. Each unit has a 2- car garage, and separate electrical & water meters, and in-unit laundry hookups, making this an exceptional income property or multi-generational living opportunity. It's believed that you can convert garages to units, buyer to investigate. || Unit 1: 3BR/2BA Single-Family Home (Approx. 1,100 sq ft): Features central AC , beautiful hardwood flooring, ample cabinetry, quartz countertops, newer appliances, updated lighting, and fresh paint. The large driveway provides 4 extra parking spaces. || Units 2 & 3 :Two Updated 2BR/2BA Townhomes: Each townhome features high vaulted ceilings, modern kitchens & baths, large private patios indoor laundry hookups, & additional storage. Believed to have been built to condo specifications, offering potential for separate resale. || Unit 4 : Detached Updated Studio: Perfect as a guest unit, rental, or in-law suite. || Additional highlights include 2 EV chargers, easy walking access to beach, shopping, & dining. A built-in laundry room for cleaning crews or shared machines. Additional Storage shed for beach chairs & umbrellas. Currently operated as a high-performing Airbnb attracting wedding groups, corporate stays, and family vacationers.

Page 0 of 0



