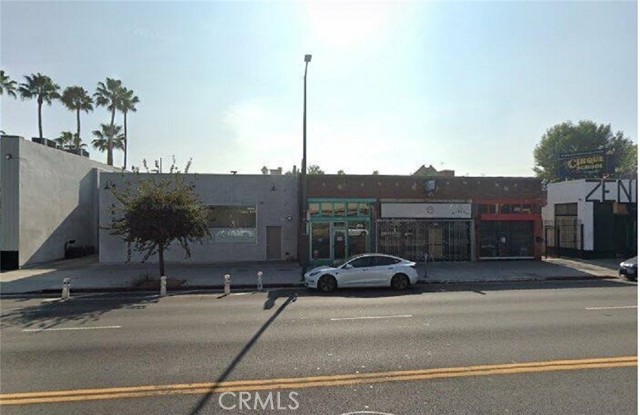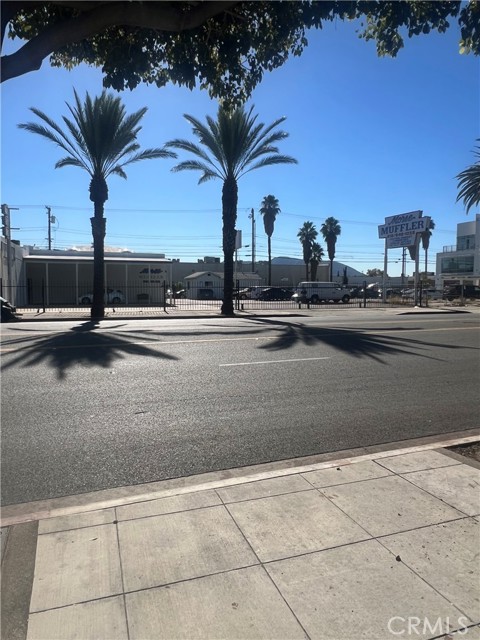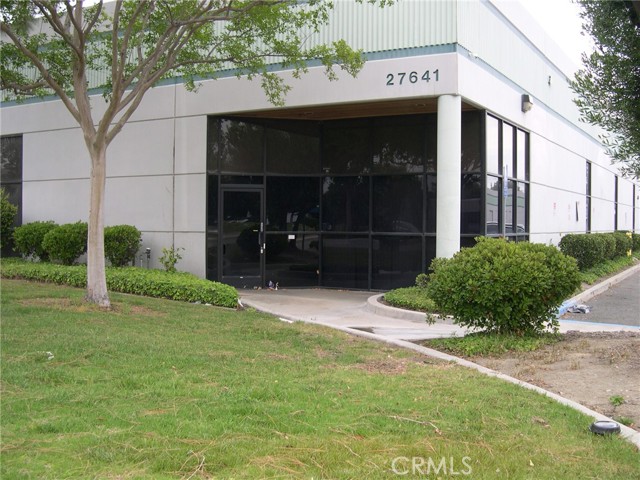search properties
Form submitted successfully!
You are missing required fields.
Dynamic Error Description
There was an error processing this form.
Los Angeles, CA 90065
0
sqft0
Beds0
Baths A 12 unit apartment building located in the rapidly evolving Glassell Park neighborhood. Built in 1988, the property features spacious two bedroom, two bathroom units averaging approximately 900 square feet each. The building totals 11,008 square feet of improvements on a 9,601 square foot lot and includes 24 gated parking spaces, on site laundry facilities, and is separately metered for gas and electricity. The property benefits from its exemption from Los Angeles City rent control and seismic retrofit requirements. Several units have been thoughtfully updated with hardwood flooring, upgraded lighting, and premium kitchen and bath finishes.

San Pedro, CA 90731
0
sqft0
Beds0
Baths Unbelievable opportunity to own this prime commercial 8,637 sq ft building on a 15,004 sq ft lot. The building is currently being used by an eye center. It has a large, updated reception area that includes a seating room, eyeglass sales area, lab area, storage room and 2 bathrooms. There are 10 exam rooms that lead to another storage room and bathroom. In addition, there is a good size area that was used for a dilation waiting area. A three car garage with automated garage doors follows the employee lunch room. There area also an additional four administrative office rooms. The outside of the building offers an automated, gated employee parking area that currently fits about 8-9 cars. Along with the designated patient parking, there is plenty of street parking.
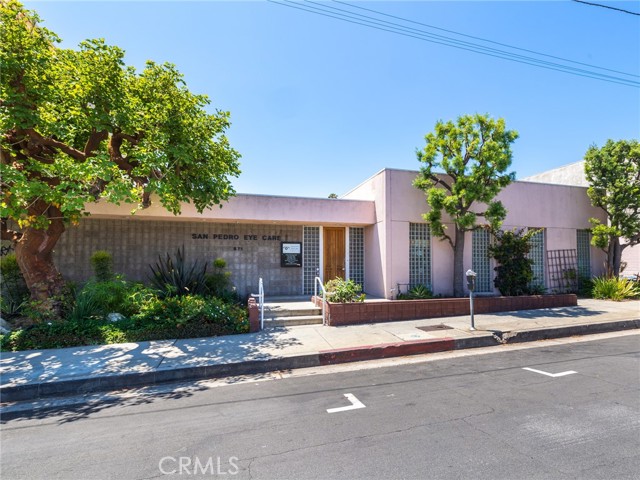
Corona, CA 92882
0
sqft0
Beds0
Baths Freestanding ±9,224 SF retail strip center on a 0.61-acre lot, located along high-traffic W 6th Street near the 91 Freeway. The property is 100% occupied by seven long-standing local tenants, including retail, restaurant, and service users. All leases are month-to-month or short-term, creating a value-add opportunity to stabilize income at current market rents. Excellent visibility, easy ingress/egress, and approximately 45 on-site parking spaces. This is a rare reposition or passive-income play with in-place income and substantial rent upside.
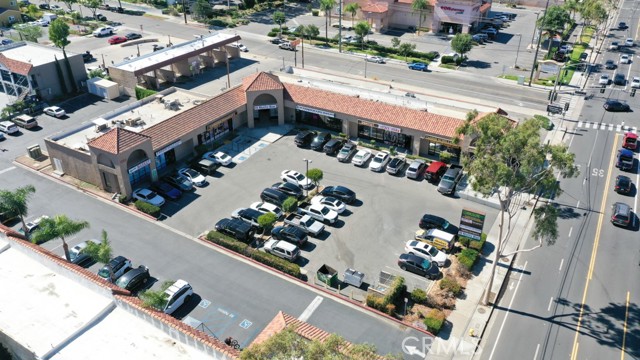
Pacific Palisades, CA 90272
0
sqft0
Beds0
Baths Discover the potential of this incredible corner lot on a peaceful street just moments from the Palisades Village and beach, with easy access to Sunset Boulevard. Set on .18 acres, this prime lot offers a fantastic opportunity to design a spacious, custom home in a tranquil and picturesque environment. You'll be part of a vibrant, forward-thinking community along one of the Pacific Ocean's most desirable coastlines. The prior home had ocean views from the rooftop. Plans from the prior home can be included in the sale. Phase 1 and 2 cleanup are complete.

La Canada Flintridge, CA 91011
0
sqft0
Beds0
Baths Build Your Dream Estate with Breathtaking Views in Prestigious La Cañada Flintridge Presenting a rare opportunity to own a prime vacant lot in one of La Cañada Flintridge’s most sought-after neighborhoods. This expansive parcel offers the perfect canvas to design and build a luxurious estate of over 10,000 square feet, capturing serene mountain and city views. it comes together with floor plan . Imagine arriving through a private gated driveway to your custom-built home surrounded by lush landscaping, a sparkling infinity pool, and elegant outdoor entertainment areas. Floor-to-ceiling glass walls frame the panoramic scenery, filling your living spaces with natural light. The property’s generous lot size allows for the addition of a guesthouse, home theater, gym, and a 4-car garage — a true masterpiece of comfort and modern design. Located within the award-winning La Cañada school district and just minutes from charming shops, fine dining, and hiking trails, this is a rare chance to create your own architectural statement in a peaceful yet connected setting. Design your vision, build your dream — the possibilities here are limitless.
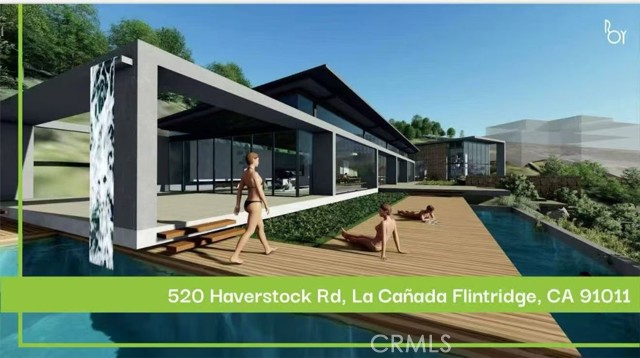
La Quinta, CA 92253
4243
sqft4
Beds5
Baths Set within the gates of Rancho La Quinta Country Club, this distinguished estate located on a cul-de-sac street defines elevated desert luxury. Poised on a rare and well positioned oversized 16,553 sq. ft. lot, the residence commands expansive south and west views of the Santa Rosa Mountains and foothills, capturing dramatic light, vivid sunsets, and an exceptional sense of privacy. Elevated above the emerald expanse of the 9th fairway of the Jerry Pate Championship Golf Course, the setting is both serene and visually captivating. The outdoor environment rivals a private resort. A showstopping pool and spa are artfully designed with cascading waterfalls, surrounded by mature citrus trees, an expansive BBQ island, a dimensional outdoor Kiva fireplace, and a private putting green, each element thoughtfully placed to frame the mountain and fairway backdrop. Hand-laid paver pathways lead to multiple patios ideal for intimate gatherings or grand-scale entertaining, while a detached guest casita offers refined, secluded accommodation for visitors. Inside, a dramatic entry foyer with a custom stone waterfall announces a home of exceptional craftsmanship and detail. Natural stone flooring, bespoke lighting, and refined finishes create a sophisticated yet inviting atmosphere throughout. The chef's kitchen is a statement of form and function, featuring slab granite countertops, custom millwork, premium stainless-steel appliances, dual ovens including a steam oven, a walk-in pantry, and an oversized center island designed for both culinary excellence and effortless entertaining. Living spaces are warm and polished, anchored by a custom entertainment wall and a fireplace with limestone mantle and surrounds. A dedicated home theater with Murphy bed provides remarkable flexibility, easily transitioning from cinematic retreat to executive office or guest suite. Offered furnished per Inventory List and complemented by a two-car plus golf cart garage, this exceptional residence presents a rare opportunity to experience iconic desert living at its most luxurious where architecture, setting, and lifestyle converge in perfect harmony.

Page 0 of 0

