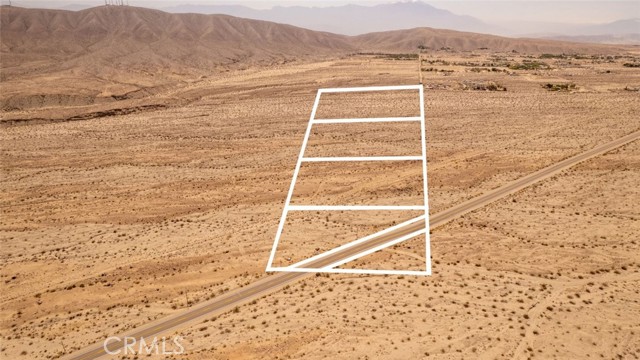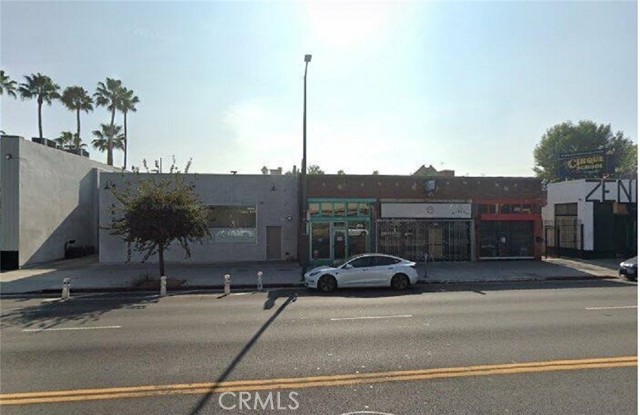search properties
Form submitted successfully!
You are missing required fields.
Dynamic Error Description
There was an error processing this form.
La Quinta, CA 92253
$3,600,000
4243
sqft4
Beds5
Baths Set within the gates of Rancho La Quinta Country Club, this distinguished estate located on a cul-de-sac street defines elevated desert luxury. Poised on a rare and well positioned oversized 16,553 sq. ft. lot, the residence commands expansive south and west views of the Santa Rosa Mountains and foothills, capturing dramatic light, vivid sunsets, and an exceptional sense of privacy. Elevated above the emerald expanse of the 9th fairway of the Jerry Pate Championship Golf Course, the setting is both serene and visually captivating. The outdoor environment rivals a private resort. A showstopping pool and spa are artfully designed with cascading waterfalls, surrounded by mature citrus trees, an expansive BBQ island, a dimensional outdoor Kiva fireplace, and a private putting green, each element thoughtfully placed to frame the mountain and fairway backdrop. Hand-laid paver pathways lead to multiple patios ideal for intimate gatherings or grand-scale entertaining, while a detached guest casita offers refined, secluded accommodation for visitors. Inside, a dramatic entry foyer with a custom stone waterfall announces a home of exceptional craftsmanship and detail. Natural stone flooring, bespoke lighting, and refined finishes create a sophisticated yet inviting atmosphere throughout. The chef's kitchen is a statement of form and function, featuring slab granite countertops, custom millwork, premium stainless-steel appliances, dual ovens including a steam oven, a walk-in pantry, and an oversized center island designed for both culinary excellence and effortless entertaining. Living spaces are warm and polished, anchored by a custom entertainment wall and a fireplace with limestone mantle and surrounds. A dedicated home theater with Murphy bed provides remarkable flexibility, easily transitioning from cinematic retreat to executive office or guest suite. Offered furnished per Inventory List and complemented by a two-car plus golf cart garage, this exceptional residence presents a rare opportunity to experience iconic desert living at its most luxurious where architecture, setting, and lifestyle converge in perfect harmony.

Ramona, CA 92065
0
sqft0
Beds0
Baths Prime Commercial Opportunity at Highway 78 and A Street, Ramona! Discover the perfect investment opportunity with this expansive 2.5-acre property, ideally situated at the bustling corner of Highway 78 and A Street in Ramona. This offering includes a total of 10 flat, usable lots, zoned for light industrial and mixed-use commercial/residential development, making it an ideal site for a variety of ventures. Key Features: - Strategic Location: High visibility and easy access from Highway 78, ensuring excellent traffic exposure for any business. - Versatile Zoning: The property is zoned for light industrial and mixed-use, providing the flexibility to develop commercial spaces, residential units, or even a combination of both. - Potential Flex Space: With ample space to design and construct, this property offers the potential for innovative flex space solutions tailored to meet the needs of your business or community. - Flat Usable Land: The 2.5 acres of flat, usable land allows for straightforward development, minimizing excavation and grading costs. - Community Growth: Ramona is an evolving community with increasing demand for commercial and residential spaces, making this a timely investment opportunity. Don’t miss your chance to secure this prime piece of real estate in a thriving area. Whether you’re looking to develop a retail center, office space, or mixed-use project, this property offers the perfect canvas for your vision. Contact us today to learn more and schedule a viewing!
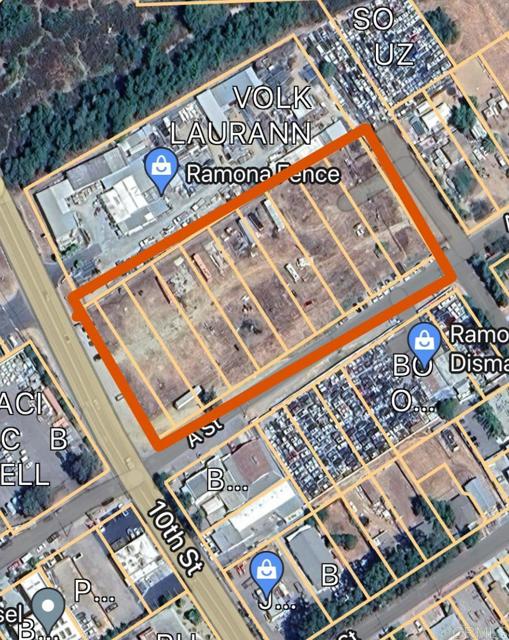
Pearblossom, CA 93553
0
sqft0
Beds0
Baths APN: 3038-021-037, 3038-021-040, 3038-021-041, 3038-022-046, and 3038-023-032 Coordinates: 34.503944, -117.922583 5 parcels being sold together in Pearblosson, CA. Total acreage of 54.91. These lots are zoned commercial and run along 116th St in Pearblossom.
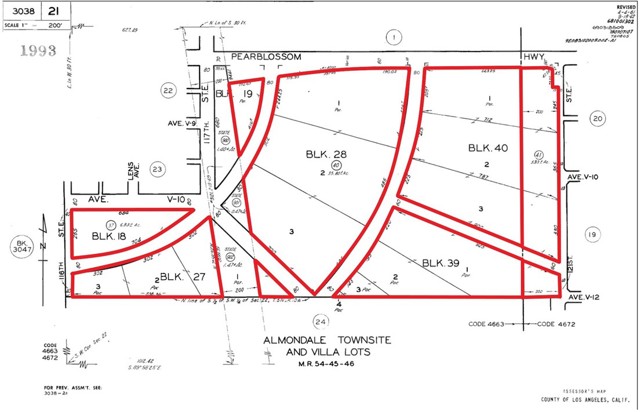
Lucerne Valley, CA 92356
0
sqft0
Beds0
Baths Seven contiguous parcels of level land located on a paved road, offered for sale together only, totaling approximately 430 acres. The property includes 2,201 acre-feet of water rights and is situated south of the Rancho Lucerne Master Planned Community. This expansive and scenic property presents an excellent opportunity for investors and developers seeking a large-scale project. A beautiful and versatile piece of land with significant potential for future development. Important terms: The seller will not sell parcels individually. All seven (7) parcels must be purchased together. All seven APNs must be included in the offer. Buyer and buyer’s agent are responsible for verifying all aspects of the property, including but not limited to utilities, boundaries, permitted uses, access, zoning, and water rights, to their full satisfaction. Seller’s choice of services.
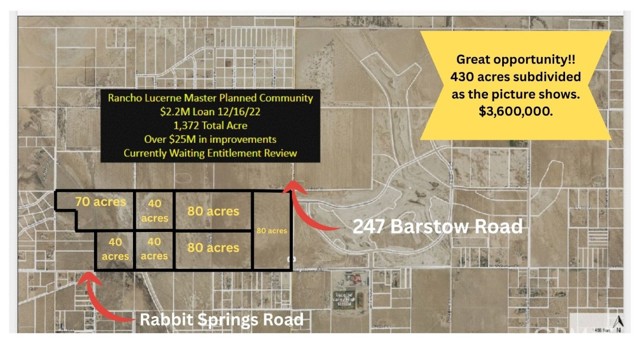
La Canada Flintridge, CA 91011
0
sqft0
Beds0
Baths Build Your Dream Estate with Breathtaking Views in Prestigious La Cañada Flintridge Presenting a rare opportunity to own a prime vacant lot in one of La Cañada Flintridge’s most sought-after neighborhoods. This expansive parcel offers the perfect canvas to design and build a luxurious estate of over 10,000 square feet, capturing serene mountain and city views. it comes together with floor plan . Imagine arriving through a private gated driveway to your custom-built home surrounded by lush landscaping, a sparkling infinity pool, and elegant outdoor entertainment areas. Floor-to-ceiling glass walls frame the panoramic scenery, filling your living spaces with natural light. The property’s generous lot size allows for the addition of a guesthouse, home theater, gym, and a 4-car garage — a true masterpiece of comfort and modern design. Located within the award-winning La Cañada school district and just minutes from charming shops, fine dining, and hiking trails, this is a rare chance to create your own architectural statement in a peaceful yet connected setting. Design your vision, build your dream — the possibilities here are limitless.
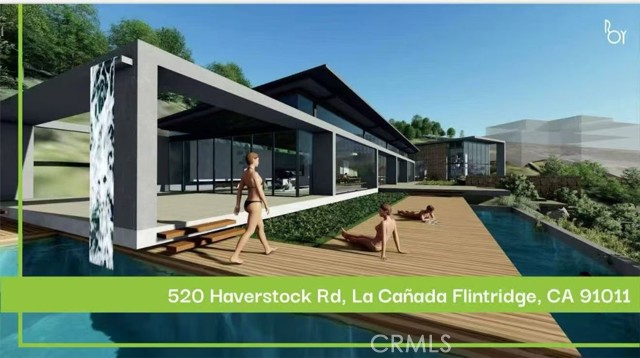
Temecula, CA 92592
0
sqft0
Beds0
Baths Incredible opportunity to develop a premiere Winery in the heart of the Temecula Wine Country with this approved plan for approximately 38,000 square feet, which includes a Winery, Restaurant, Tasting Room, Special Event Facility, Administrative Offices, and a private residencee of 5,282 SF! The existing approvals will save years of processing!! The property is located directly on Rancho California Road - Just west of Anza Road, offering excellent visibility and access. The parcel offers 360 degree views - and is very gentle, requiring minimal grading which will save on development costs! Close to South Coast Winery, Truffle Pig Winery, Lorimar Winery and Ultimate Winery - the location is second to none! There are plans for a residence of approximately 5,282 SF - with 5 bedrooms and a 5 car garage - which is placed at the rear of the propertery, offering privacy and excellent views. 2" Water meter is installed, Electricity, Natural Gas and Sewer are located immediately adjacent to the Subject Property.
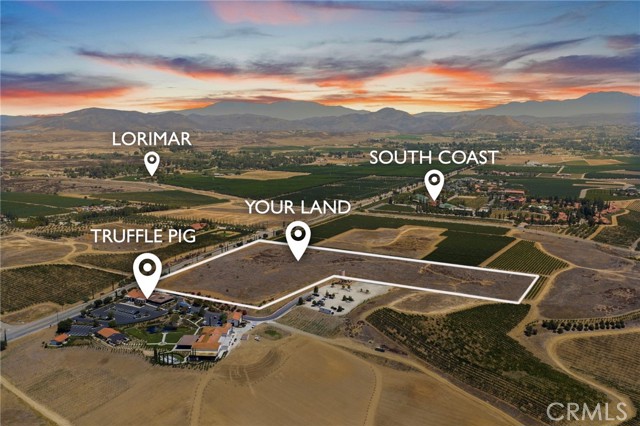
Trabuco Canyon, CA 92679
5200
sqft5
Beds5
Baths Presenting an extraordinary opportunity to own a breathtaking architectural masterpiece that redefines modern luxury. This newly constructed residence combines exceptional design with unparalleled craftsmanship, offering sweeping panoramic views that elevate the living experience. Nestled within the highly sought-after and secure gated community of Portola Hills, this home promises both privacy and exclusivity. Upon entering, you are welcomed by a grand, hotel-inspired central foyer adorned with upgraded marble flooring and custom exhibition cabinetry, all complemented by soaring double-height ceilings. The home’s thoughtful design includes a versatile downstairs bedroom and adjacent bathroom, ideal for guests or as a private home office.The chef’s kitchen is a culinary enthusiast’s dream, featuring premium cabinetry, stunning granite countertops, a spacious walk-in pantry, and a large center island. A second, fully-equipped kitchen further enhances the home’s entertaining potential, ensuring a seamless cooking experience for family and guests.Ascending the grand curved staircase, you are greeted by the opulent primary suite, which offers unrivaled views of the surrounding mountains and sunsets. The private balcony overlooks the enchanting City Lights Canyon and park vistas, providing the perfect setting for relaxation. The indulgent primary bath features a luxurious walk-in shower, a soaking tub, dual vanities, and two expansive walk-in closets, offering a spa-like retreat within the comfort of your own home. The California Room, an upgraded extension of the living space, serves as a light-filled sanctuary. With a cozy fireplace and four-panel sliding doors that open to the outdoors, this versatile room invites relaxation or elegant entertaining. The expansive backyard offers endless possibilities for outdoor living, with ample space for a custom garden, outdoor seating, dining areas, or the addition of a pool and spa. Additional features include no Mello Roos, a low tax rate, and a low HOA, making this home an exceptional value. Located near top-rated public schools, this community provides resort-style amenities, including a pool, spa, BBQ area, dog park, clubhouse, playground, hiking trails, and a party pavilion. With shopping, dining, and entertainment options just minutes away, this home offers the perfect balance of luxury, convenience, and tranquility.
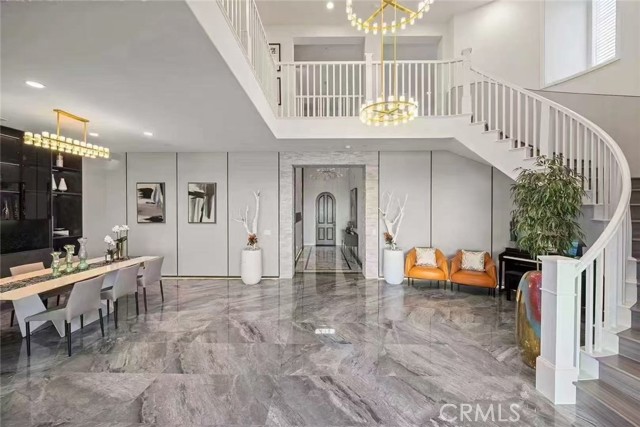
Page 0 of 0

