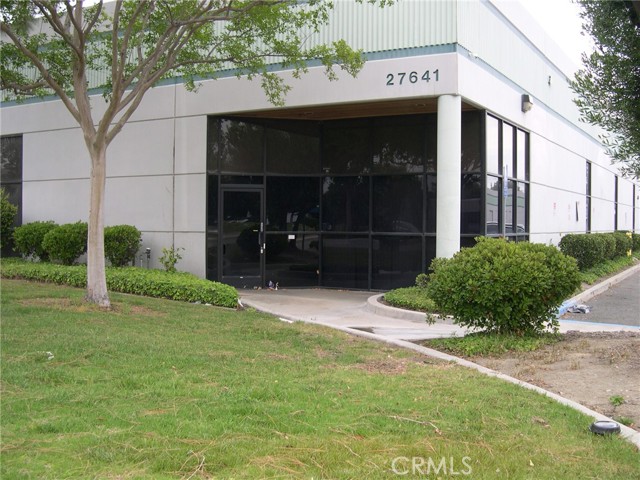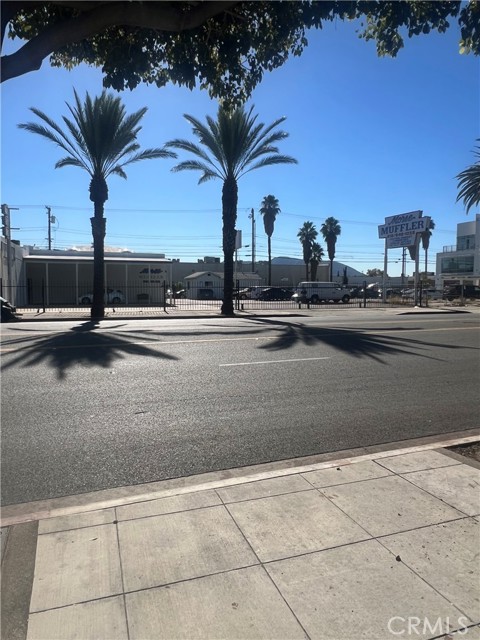search properties
Form submitted successfully!
You are missing required fields.
Dynamic Error Description
There was an error processing this form.
Los Angeles, CA 90044
$3,600,000
0
sqft0
Beds0
Baths Huge 600k Price Reduction! Existing 15-unit building with 12 Gut-Renovated & Brand New Units cash flowing at an amazing 7.5% Cap Rate and 9.8 GRM from day 1. The units have been completely remodeled from the studs with permits and boast a high-end aesthetic with new modern cabinets, flooring, lighting, new bathrooms, as well as major exterior capital improvements. On top of that, the major systems have been updated including brand new roofs, electrical, plumbing, HVAC, etc. and even a brand-new fire sprinkler system for all the units that will save you tons of money on insurance costs in California! Amazing upside to 10.7% Cap Rate & 7.2 GRM on the proforma. Additionally, there are preliminary plans to convert the 2 existing brand-new detached ADUs into 6 detached ADUs (4 additional) to improve the numbers even further. Excellent up and coming location minutes from Banc of California Stadium, USC, & Inglewood. Each unit is individually metered for gas and electricity, ensuring convenience and efficiency. Large ~10,554 SF TOC Tier 3 lot zoned C2 with future redevelopment potential.
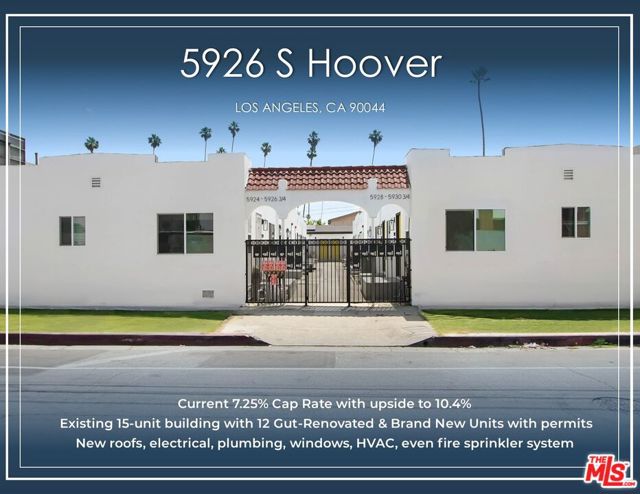
Los Angeles, CA 90007
0
sqft0
Beds0
Baths We are pleased to offer for sale a 9-unit (8 + 1 ADU), 21-Bedroom student housing community located at 11391143 West 27th Street. The property is situated south of Adams Boulevard and west of Hoover Street, within USC's North University Park.The location offers walking-distance access to popular cafs, restaurants, and entertainment venues, and is only minutes from the University of Southern California (USC), the Los Angeles Memorial Coliseum, and Exposition Park. Its central position provides residents with convenient access to major employment hubs in Downtown Los Angeles and beyond, supported by nearby public transit and proximity to the I-10 and I-110 Freeways.Situated on an 8,412-square-foot lot, the property features four one-bedroom units, four three-bedroom units, and one newly constructed five-bedroom ADU. Seven of the nine units have been renovated with stainless steel kitchen appliances, laminate flooring, and modern bathroom finishes, showcasing a proven renovation program that resonates with USC students.27 West presents investors with a rare opportunity to acquire a mid-sized, well-managed USC student housing community within one of the most desirable student housing zones.The property is being offered alongside another student housing community at 2370 Portland Street (The Portland Place). PLEASE DO NOT WALK THE PROPERTY OR DISRUPT TENANTS.
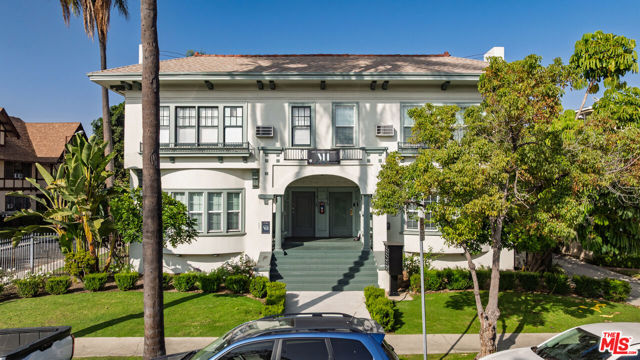
Beverly Hills, CA 90210
6244
sqft6
Beds5
Baths AUCTION BIDDING OPEN: Bidding ends December 23rd, 3:00PM Pacific Time. Previously listed at $8,700,000. Current high bid is $3.6M. Call for private showings. Exquisite Beverly Hills Estate. Discover unparalleled luxury in this stunning Beverly Hills property. This fully furnished home has 6 spacious bedrooms, 5 elegantly designed bathrooms, and spanning an impressive 6,244 square feet, this home is a masterpiece of modern living, nestled amongst the clouds, the property offers a perfect blend of serene privacy and breathtaking panoramic views. From every angle, floor-to-ceiling windows frame the cityscape, bathing the interior with natural light and showcasing the serene landscape. The outdoor space is equally captivating, featuring a spectacular pool that appears to float above the horizon—ideal for entertaining or relaxing while enjoying the awe-inspiring vistas. Set in an exclusive neighborhood with celebrity neighbors, this home offers an unmatched location that combines prestige and tranquility. Whether you're hosting lavish gatherings or seeking a peaceful retreat, this property delivers on every level. Make this iconic residence your sanctuary in the heart of Beverly Hills.
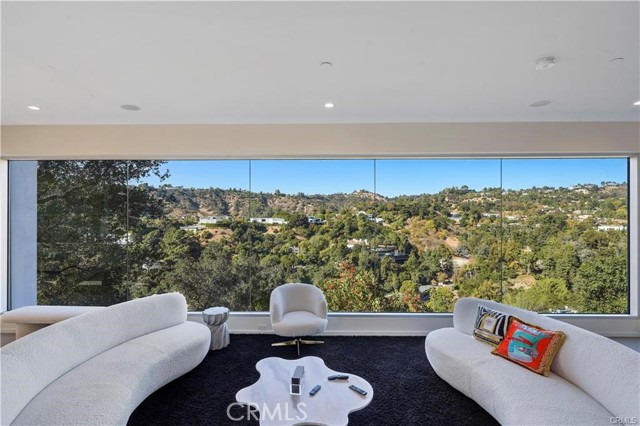
Cardiff by the Sea, CA 92007
1883
sqft4
Beds3
Baths This fully renovated 2024 coastal retreat delivers breathtaking panoramic ocean views from the kitchen, living room, and expansive west-facing patio in Cardiff’s most desirable neighborhood, just a five-minute walk to Waverly, Seaside Market, the Coastal Rail Trail, and minutes from world-class surf at Swami’s and Cardiff Beach. Designed for effortless luxury, the interior features European white oak flooring, Carrara marble counters in the kitchen and baths, and custom cabinetry throughout. The chef’s kitchen centers around a six-foot Carrara marble island with a custom hood, appliance bar, Fisher & Paykel and Bosch panel-ready appliances, and polished nickel fixtures by Rohl including a pot filler. A ten-foot sliding glass wall opens to the ocean-facing patio and outdoor dining area, blurring the line between indoor and outdoor living. Bathrooms showcase a curated mix of Zellige, Bedrosian, and Concrete Collective tile with unlacquered brass fixtures, while the detached bathroom includes a hand-carved Calacatta Viola marble sink as a standout design feature. Offered fully furnished, this home is a rare opportunity to live in refined coastal elegance just steps from everything Cardiff has to offer.
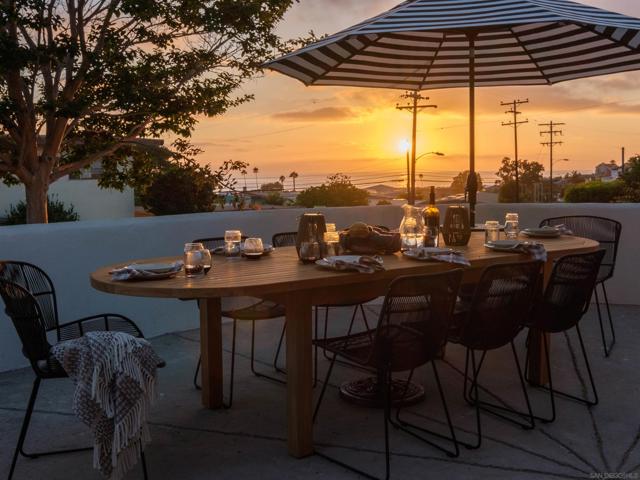
Los Angeles, CA 90066
0
sqft0
Beds0
Baths Keller Williams Realty and Everyday Real Estate Inc. are pleased to offer this exceptional investment opportunity. 3743 Mclaughlin Ave is a 12-unit, 7380 square foot multifamily property zoned LAR3 and located near the border of Mar Vista and Culver City. Built in 1961, this classic building offers a favorable unit mix of four 0+1, four 1+1, three 2+1, one 2+1.5. Five of the units are fully furnished and operating on month-to-month leases and can be delivered vacant (one 0+1, two 1+1, two 2+1). ADU plans, which satisfy the retrofit requirement, and permits are included (owner spent $76.8K). These two new units (1+1 in the front, and 2+1 in the back) are projected to increase revenue by $56K per year and will satisfy the retrofit requirement. Permits have been filed but no work has commenced. Property is master metered for water, has 13 parking spaces and laundry room onsite with leased washer and dryer.
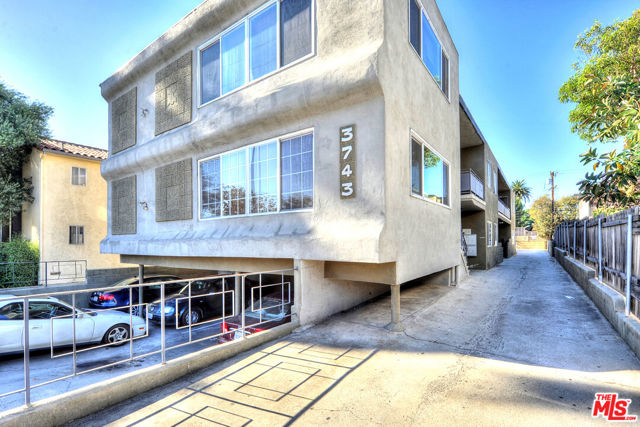
Playa del Rey, CA 90293
0
sqft0
Beds0
Baths Located at 8346 Manitoba St in Playa Del Rey, CA, this well-maintained 11-unitapartment building offers expansive 3, 2, 1, and Executive Studio units that areflooded with natural light, creating an inviting and open living space. Many of theunits feature large outdoor patio areas, perfect for relaxing or entertaining.The property is equipped with amenities including assigned parking with largestorage areas over each space, lush landscaping, and on-site laundry facilities forthe convenience of residents. Just a short walk from the beach and the vibrant PlayaDel Rey village, this location provides easy access to local shops, restaurants, andentertainment.Playa Del Rey is a peaceful coastal neighborhood known for its laid-back charm,beautiful beaches, and breathtaking views, offering a perfect balance of tranquilityand convenience in one of Los Angeles' most desirable beach communities.
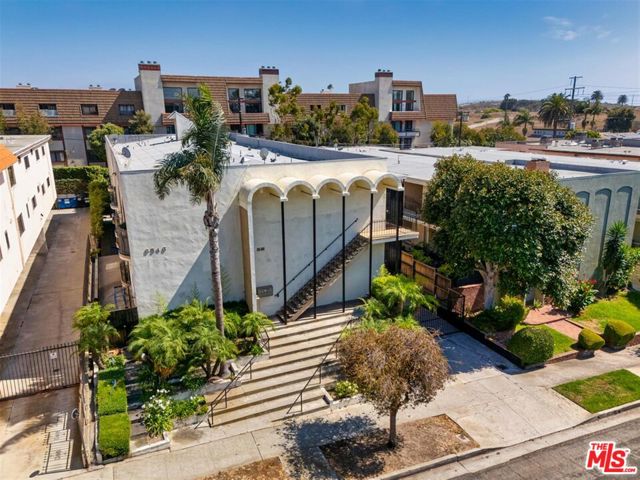
Daggett, CA 92327
0
sqft0
Beds0
Baths Seize this exceptional opportunity to acquire this ±27.89 acre parcel, strategically positioned adjacent to Interstate 40 and in close proximity to Daggett Airport in Daggett, California. The parcel is zoned for Highway Commercial use, featuring an expired Conditional Use Permit for a Travel Center with two restaurant pads. This region is experiencing a surge in transformative infrastructure investments. BNSF Railway’s $1.5 billion Barstow International Gateway project will bring a 4,500-acre integrated rail facility to the area, creating thousands of jobs and boosting logistics capabilities. Brightline West’s 218-mile high-speed rail connecting Las Vegas to Southern California—with stations in nearby Victor Valley—is set to launch by 2028. Additionally, the High Desert Corridor Project is advancing a new high-speed rail line to enhance regional connectivity and economic growth. With approximately 16,500 vehicles passing daily on Interstate 40 and Hidden Springs Road, the properties enjoy high visibility and accessibility—making them ideal for commercial ventures. The combination of prime location, zoning flexibility, and proximity to major transportation and infrastructure projects makes this an exceptional investment opportunity in a rapidly growing corridor. Please note this parcel is one of four available contiguous parcels, totaling 409.60 acres for sale.
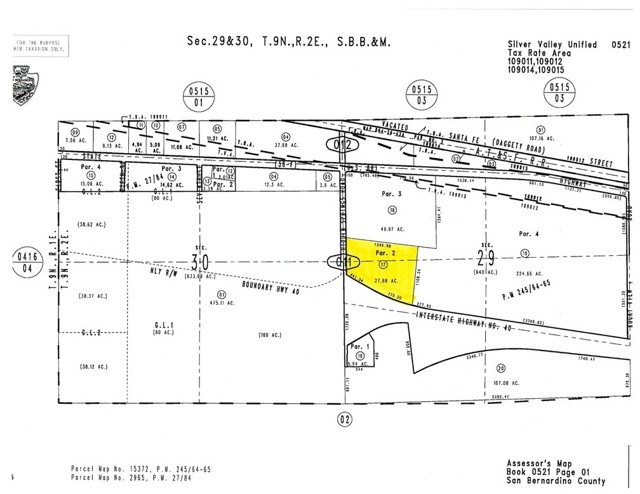
Page 0 of 0

