search properties
Form submitted successfully!
You are missing required fields.
Dynamic Error Description
There was an error processing this form.
Los Angeles, CA 90077
$17,995,000
11500
sqft8
Beds11
Baths Privately set on a coveted cul-de-sac in prime Bel Air, 2304 Donella Circle is a striking architectural residence that defines contemporary luxury. Elevated above the city, this three-level estate commands sweeping views from every floor, overlooking the hills and the iconic Stone Canyon Reservoir, offering an exceptional sense of light, openness, and privacy throughout. Soaring ceilings and expansive walls of glass flood the interiors with natural light, creating a bright, airy ambiance across all levels. Designed for both sophisticated entertaining and everyday living, the home features expansive entertainment and family spaces that flow effortlessly from one level to the next. At the heart of the residence, a bespoke Italian kitchen makes a dramatic statement, showcasing two sculptural islands, sleek black finishes, and impeccable craftsmanshipperfectly suited for both grand hosting and intimate gatherings. The primary suite is a true sanctuary, evoking a five-star retreat with a double-sided fireplace and a spa-inspired bath wrapped in exotic Spanish tile, featuring a steam shower, sculptural soaking tub, dual stone vanities, and custom designer his-and-her walk-in closets.An elevator connects all three levels, unveiling thoughtfully curated amenities including a private movie theater, a glass-enclosed, temperature-controlled wine cellar accommodating over 1,000 bottles, spacious en-suite bedrooms, and dedicated maid's quarters. The estate is further enhanced by a state-of-the-art security system, gated driveway, five-car garage, integrated Sonos sound, designer LED lighting, crystal chandeliers, and wide-plank white oak floors throughout. Floor-to-ceiling glass walls open to expansive terraces, creating seamless indoor-outdoor living. A fully equipped outdoor kitchen complements the expansive entertaining areas, while the infinity-edge pool appears to float above the lush landscape, offering a tranquil yet dramatic setting for both intimate relaxation and grand gatherings. Bold, refined, and impeccably designed, this exceptional residence represents Bel Air living at its finest. Also available for long-term or short-term lease with a minimum stay of 1 month.

Los Angeles, CA 90069
10350
sqft6
Beds9
Baths Perched above the city in one of LA's most prestigious enclaves, 1395 N Doheny Drive is a newly constructed modern masterpiece offering the ultimate in privacy, sophistication, and luxury living across three meticulously crafted levels. Designed with a refined modern edge, the home is grounded by warm, organic materials that bring a calming, natural elegance to every space. From custom wood paneling to soft textured finishes, the design strikes the perfect balance between sleek contemporary living and inviting comfort. A dramatic spiral staircase serves as a sculptural centerpiece, seamlessly connecting the home's three levels, while a private elevator provides effortless access throughout. The main floor features expansive open-plan living spaces with four gas fireplaces, ideal for entertaining or relaxing in style. The chef's kitchen flows effortlessly into the dining and living areas, while walls of glass open to lush outdoor spaces. The lower level is a true wellness retreat, complete with a full spa and sauna, game room, and a custom-designed bar--perfect for both relaxation and entertainment. Upstairs, the luxurious primary suite includes a private terrace, gas fireplace, and spa-inspired bath, all overlooking the serene greenery. Outside, the backyard is a secluded oasis featuring a heated pool and spa, surrounded by sun-drenched lounge areas and mature landscaping for total privacy. On the rooftop terrace, take in panoramic city views from a beautifully appointed lounge area--an entertainer's dream.
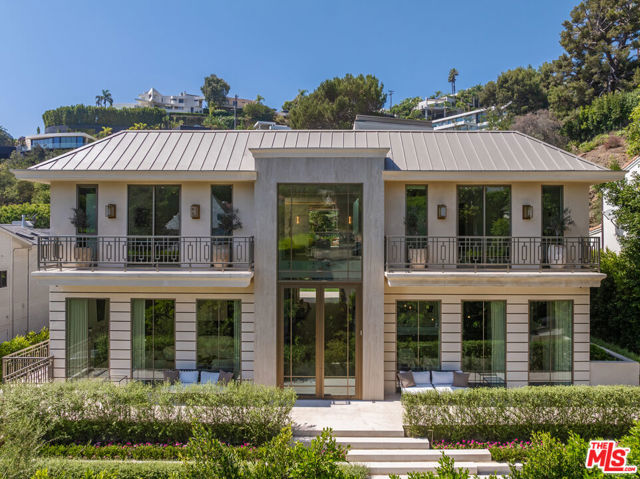
Beverly Hills, CA 90210
5724
sqft5
Beds6
Baths Extremely handsome, much-admired Gerard Colcord style 1930s English on a gorgeous 24,090 square foot lot (per plat map) in the highly desirable "700" block of picturesque, tree-lined Alpine Drive. Framed by towering trees on the sunny, west side of the street this timeless estate affords a true country lifestyle, yet is close to the Beverly Hills Hotel and world class shops and restaurants. Classic architecture, wonderful charm and beautiful traditional detailing can be found throughout, including hardwood floors, crown mouldings, extensive warm wood paneling, clipped ceilings and leaded glass windows. Formal entry with gorgeous wood staircase leads to generous living room with fireplace, bar and French doors, an inviting formal dining room with bay window, and very special paneled library/den with built-ins and original stone fireplace. Fabulous sun-filled kitchen, breakfast area and family area opens through French doors to trellis-covered patio, pool, spa, grassy yard and lighted tennis court. Five bedrooms upstairs including a wonderful primary suite with sitting area, fireplace, dual closets and lavish bath. Available for the first time in nearly 40 years and situated in the "best of the best" flats location, this gracious "taste of old Beverly Hills" on a magnificent lot, will envelop you in warmth and charm from the moment you arrive. NOTE: Property is Tenant occupied until October 31, 2026.
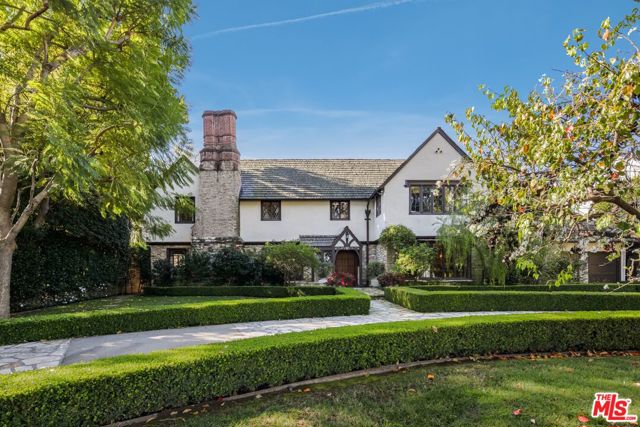
Beverly Hills, CA 90210
6412
sqft6
Beds5
Baths A Legacy Estate with Limitless Potential. A rare opportunity to own a piece of prime Beverly Hills. Built in 1926, this distinguished Spanish Colonial captures the romance and craftsmanship of Old Hollywood-era architecture, situated on an expansive approximate 1-acre lot in the coveted Beverly Hills Flats, north of Sunset Blvd. The residence has been partially gutted and is being offered in its current condition. Much of the interior has been removed in preparation for what was intended to be a comprehensive renovation. This presents a compelling opportunity for a discerning buyer to control the final vision, design, and execution of a custom estate; whether it be restoring the existing home or reimagining the property entirely. With its extraordinary lot size, flat terrain, and prime location, the property offers a once-in-a-generation canvas to design a world-class compound, blending historic charm with contemporary luxury. Surrounded by mature landscaping, this property invites a visionary buyer to honor the past while shaping the future. Just moments from the Beverly Hills Hotel, Rodeo Drive, and the city's most celebrated dining and cultural destinations, this is an offering of rare scale, pedigree, and possibility. A timeless address. A storied past. An unparalleled opportunity to create the next great Beverly Hills estate.
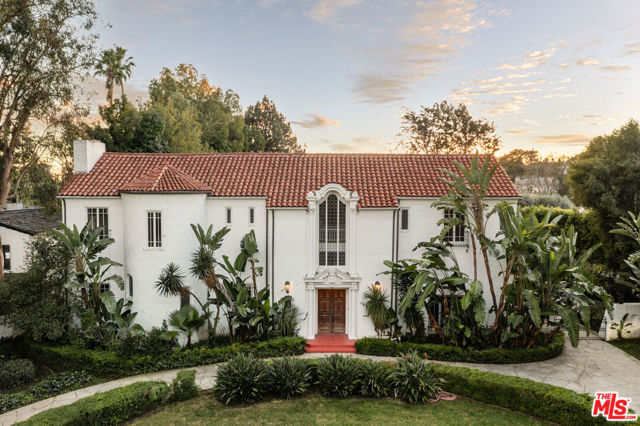
Beverly Hills, CA 90210
7090
sqft5
Beds6
Baths Elegantly reimagined by award-winning designer Wendy Haworth (Felix Trattoria, Stella, Gracias Madre), this Hamptons-inspired estate with a sought after guest house occupies the premiere mid-block position on the coveted 700 block of Arden Drive -- widely regarded as the best block on the best street in the Beverly Hills Flats. Thoughtfully composed and beautifully balanced, the home embodies a rare harmony of scale, light, and openness designed to support ease, happiness, and everyday living at its highest level. From the moment you enter, the house reveals a quiet confidence and genuine soul. Gracious, warm, and timeless, it is neither trendy, nor speculative, but deeply considered classic elegance combined with consummate livability. Natural light pours through the interiors, and the home's intuitive flow reflects a subtle but powerful sense of feng shui: rooms open effortlessly to one another and outward to the garden, creating a feeling of calm, connection, and balance throughout. The main level unfolds with intention. A beautifully appointed gourmet eat-in kitchen anchors the home, while the vaulted-ceiling dining room elevates everyday meals into moments of occasion. The wood-beamed living room, expansive family room with its sunken bar, and the elegant leather-trimmed library are thoughtfully interconnected to invite conversation, retreat, and togetherness. Nearly every principal room opens seamlessly to the backyard, reinforcing a true indoor-outdoor lifestyle. The primary suite, ideally located on the main level for a true single-story living experience, is a sanctuary unto itself. Vaulted, beamed ceilings, a romantic fireplace, dual baths, and dual walk-in closets create a retreat that feels both luxurious and restorative. Perfectly scaled, never excessive.A large functional office and a beautifully curated guest suite complete the main level.Upstairs, two guest bedrooms and a lounge/playroom provide flexible space for children, guests, or creative pursuits. A lower level offers an intimate, top notch, full Dolby surround sound home theater, recreation area and dual wardrobe/glam rooms. Outdoors, the property transforms into a magical, expansive, resort-like environment reminiscent of San Ysidro Ranch (a rare and welcomed pairing with the sophistication of Beverly Hills). Set on nearly half an acre and exquisitely landscaped by acclaimed landscape-architect-to-the-stars Scott Schrader, the grounds feature meandering paths, flowering gardens, lemon trees, and a sweeping lawn that invites barefoot afternoons and family play. While the large sparkling pool, inviting spa, and spacious garden dining area (with its dinner-for-14 table) are each stars in their own right, at the heart of the outdoor experience is the spectacular covered pavilion, with its dramatic wood-burning fireplace. Together, these revered elements invite and nurture long, al fresco meals, celebrations, and gatherings that stretch effortlessly from day into night. This is where the home truly comes alive: birthdays, holidays, quiet mornings, and unforgettable evenings shared together. The high-design guest house -- sumptuous, private, and impeccably finished -- is prized by all who are lucky enough to experience it, offering exceptional flexibility for guests, extended family, and undeniable appeal. Impeccably maintained and in move-in condition, the property offers everything you need. Every space flows, every element has purpose, and every detail supports a life well lived. Enviably located on the eastern side of the Beverly Hills Flats, the home is just moments from the world-class shopping, dining, culture, and nightlife of both Beverly Hills and West Hollywood. Truly a rare offering defined by intangible qualities that cannot be replicated.
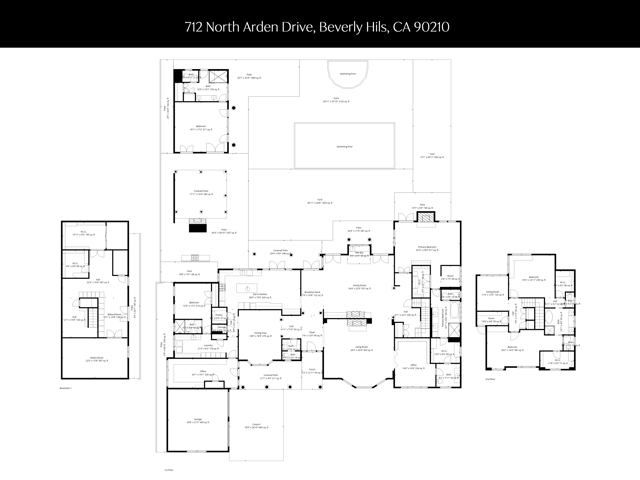
Newport Beach, CA 92663
3846
sqft3
Beds3
Baths On a highly sought after 40-foot-wide corner parcel along one of Lido Isle’s most coveted bayfront stretches, this nearly 4,000-square-foot waterfront residence commands both presence and position. Open water views extend from nearly every major room. Adjoining a private park and sandy beach, the setting delivers rare width, light, and lateral privacy rarely found on the island. Formal living and dining rooms unfold toward expansive waterfront terraces. The kitchen, oriented to the bay, flows into a more intimate family space, all designed around the view. Upstairs, the primary suite serves as a private retreat with sitting area and fireplace, sweeping water and city-light vistas, and terrace access. Two additional bedrooms complete the upper level. Other notable features include a commercial-grade elevator servicing both levels, a three-car garage, and the private dock that accommodates a significant vessel. A rare offering along Lido’s premier waterfront corridor.

Bradbury, CA 91008
6087
sqft4
Beds4
Baths Two rare gorgeous parcels of land (total: 10 acres) are available for you and your family to flourish in. Located behind the 24 hour gated community of the esteemed Bradbury estates, you can build your own dream mansion ,guest houses and equestrian stables in the most desirable community. according to Forbes Magazine, it was quoted as one of the most expensive zip code in America. One parcel of land located at 99 Bliss Canyon Rd. sits at 5.06 acres with a 6,087 square feet single family residence. The second adjacent plot of land located at 605 Deodar Lane sits at 4.93 acres with a 11,000 square feet horse facilities and living quarters. This parcel lane holds up to 50 horses with room for 50 stalls. there are 20-24 turnouts and a quarter mile training track, as well as amenities like 2 treadmills, hay barn and more. These two functional parcels of flat land are also excellent options for building two luxurious houses. Additionally, each parcel lends itself to the inclusion of 2 charming guest houses. The properties are perfectly located in the tranquility of nature, offering the lifestyle you have always dreamed of. Don't miss the opportunity to make your dreams a reality!
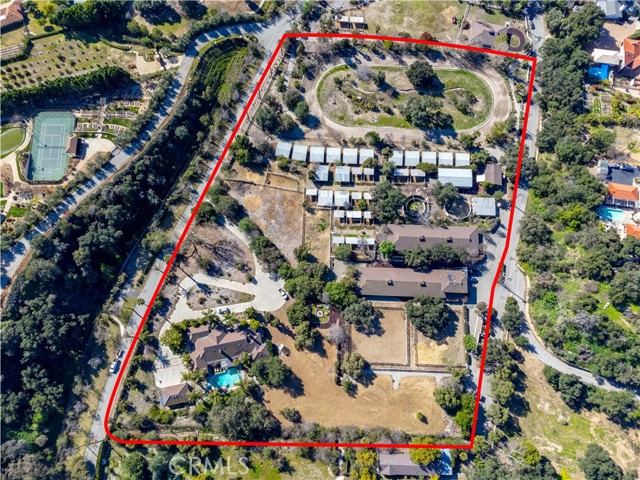
Malibu, CA 90265
2532
sqft3
Beds3
Baths Welcome to The Point Break Estate, an irreplaceable Broad Beach architectural masterpiece. Reimagined in 2025, this 3-bedroom, 3-bath beachfront estate offers panoramic ocean views with direct, private steps to the beach at iconic Trancas Point. Designed as a statement of modern surf-luxe-eco coastal excellence, the residence delivers seamless indoor-outdoor living with Fleetwood walls of glass and a rare Zero-Carbon design, powered by a 30-panel solar array, full battery backup, EV charging, and all-electric systems. The dramatic great room, crowned by soaring glass ceilings, features European white oak floors, hand-finished micro-cement walls, and dual living zones anchored by a striking Net-Zero E holographic fireplace. The world-class chef's kitchen boasts imported Italian white oak cabinetry, an oversized island with seating for five, Taj Mahal quartz countertops, and top-tier Gaggenau appliances. Outdoors, the oceanfront deck serves as a private resort with a cedar hot tub, fire pit, dual grills, and front-row sunset seating. The ocean-view primary suite on the upper level is a true sanctuary with a private balcony, Net Zero E holographic fireplace, spa-level bathroom, dual showers, a limestone hybrid soaking tub with ocean views, and a custom, natural-light-filled walk-in closet. Two refined guest suites complete the layout. Additional highlights include a remodeled two-car garage, full smart-home integration, and approved plans for a 1,100-sq-ft expansion (buyer to verify). Make this dream a reality.
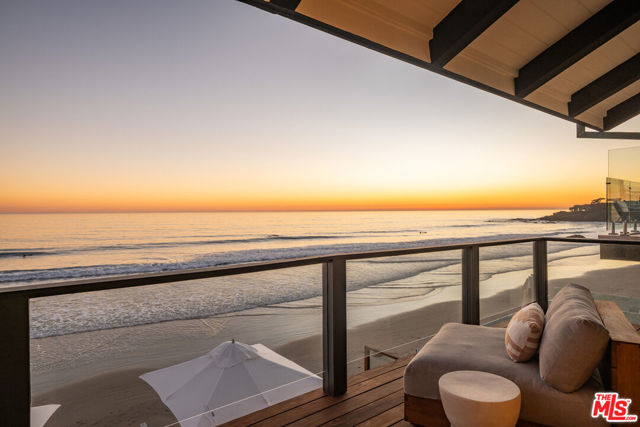
Santa Monica, CA 90403
6647
sqft6
Beds8
Baths Welcome to Villa Molori, a legacy estate along the famed Palisades Beach Road in Santa Monica. Once graced by legends like Charlie Chaplin and Howard Hughes, this exclusive enclave known as the original "Billionaire's Beach"is now home to tech moguls, film executives, and captains of industry seeking the ultimate coastal retreat. Crafted by Molori Design, this world-class resort-style estate exemplifies coastal luxury. With multiple access points and proximity to first responders, experience unmatched serenity with 24-hour private security and a fully staffed fire station just yards away. From the lushly landscaped grounds and private infinity-edge pool with hot tub and cold plunge, to the open-air stainless steel kitchen by Kalamazoo and dual alfresco lounge areas, every inch of the exterior was designed for both celebration and serenity. Tropical gardens and soaring palms form a green cocoon of privacy while offering unobstructed ocean views that stretch to the horizon.Inside, soaring ceilings and wide-plank chevron oak floors lead you through a gallery of European-inspired luxury. Floor-to-ceiling glass doors open to create united indoor and outdoor spaces, blurring boundaries between architecture and nature. A grand formal living room is framed by Ebony Macassar and Thassos stone, opening to an expansive deck ideal for sunset entertaining. A statement fireplace anchors an outdoor dining area set beneath the stars, wrapped in tall bamboo for ultimate seclusion. The chef's kitchen, inspired by the famed El Bulli restaurant and designed in collaboration with culinary innovator Juan Carlos Ramos, features bespoke cabinetry and Wolf & Sub-Zero appliances. An elegant dining room seats up to 25 guests, flanked by French doors and ocean breezes. Upstairs, the showstopping primary suite is a sanctuary of light, warmth, and view. Vaulted ceilings with exposed beams and a sculptural wood fan crown a space anchored by a sleek fireplace and floor-to-ceiling doors that open to a private balcony. Enjoy watching your best films with a full screen projector and surround speakers. Herringbone floors echo the craftsmanship throughout, while a spa-worthy bath with copper double slipper tub and steam shower completes the retreat. A second primary suite mirrors the luxury, with retractable glass walls and a private terrace with rooftop jacuzzi. Every bedroom feels like a five-star hotel suite, featuring built-in coffee stations, private bars, and luxurious en-suite baths. A state-of-the-art home theater, gym, yoga/pilates studio. The villa also features a modern minimalist steam room with a unique heavy metallic porthole window. The massage room features a Murphy bed and can be turned into a 6th bedroom. A Geothermal radiant serves for the floor & pool heating speaks to the no-expense-spared ethos. Technology meets tranquility with full Control4 home automation, sound-engineered windows and doors, a private garage and generous guest parking. Surrounded by neighbors such as George Rosenthal or David Bonderman, this stretch has long attracted A-listers and visionaries. The home was untouched and not evacuated during recent wildfires testament to its prime location and enduring security. A once-in-a-generation offering on the most sought-after shorelines ready for your permanent home.

Page 0 of 0



