search properties
Form submitted successfully!
You are missing required fields.
Dynamic Error Description
There was an error processing this form.
Santa Barbara, CA 93110
$65,000,000
0
sqft0
Beds0
Baths Here is a real estate development project of an oceanfront land in Santa Barbara,California.This 264.49 acres has been called several names:, The Jewel of the West ,The Jewel of The Pacific, The Jewel of California and has been ranked as one of the 4 most beautiful lands in USA.. The following brief financial study of the property along with its pictures would give the investor a clear idea about this golden opportunity. IMPORTANT: This Pacific Oceanfront piece of land was appraised in 2007 at $106 million and the appraisal has been sent to you in a previous email.. Size of the land: 264.49 acres Zoned for : 70 homes Location : Pacific Oceanfront In Santa Barbara-California Asking Price : $65 Million Intro : It is known as one of the 4 most beautiful pieces of land In United State Appraised At : $ 106 million Note: It is made up of legally subdivided 6 lots yet physically it is one single lot. Although the requirement in that location is 30% of the size of this land can be a buildable area being 80 acres yet the county compelled by the environmentalists to allow only 15 % being 40 acres
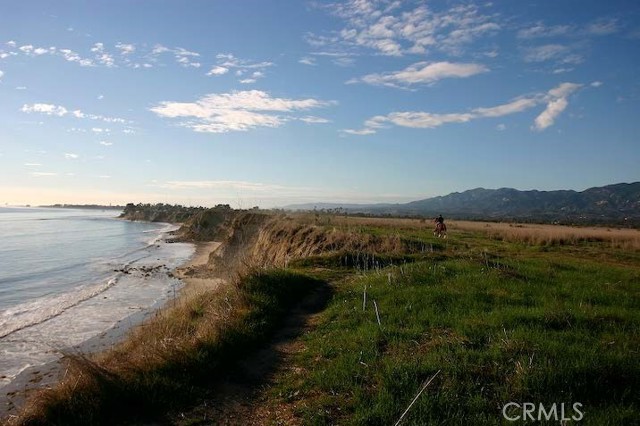
Los Angeles, CA 90049
20000
sqft9
Beds15
Baths Serenity patiently awaits at Villa Serenique, a truly one-of-one estate designed with deep reverence for organic materials, refined amenities, and understated sophistication. Located at 401 N Tigertail Road, just minutes from Brentwood Village, the home offers seamless access to L.A.'s premier dining, shopping, and hiking trails. Crafted over fourt years, Villa Serenique spans approximately 20,000 square feet on over one acre, featuring nine bedrooms. The residence is wrapped inside and out in hand-chiseled Portuguese limestone, complemented by Roman plaster walls, travertine, and board-formed concrete creating a calm, timeless atmosphere rooted in nature. Beyond a gated entry, limestone steps lead to a grand double-height door opening into light-filled living and dining spaces divided by a limestone fireplace. Floor-to-ceiling glass frames hillside views and opens to expansive outdoor entertaining areas. The hosting level includes an open-air kitchen with gas and Argentinian-style grills, a pool and hot tub with sunken firepit seating, manicured lawns with citrus and olive trees, a private walnut-wrapped office, chef's kitchen with brass hood, industrial prep kitchen, two guest suites, laundry room, garage, and secured delivery cabinet. Upstairs, canyon and city views accompany three ensuite bedrooms, a lounge, and the primary retreat featuring a private balcony, silver travertine accents, dual spa-like bathrooms with heated floors, and custom walk-in closets.The lower level offers a world-class wellness and entertainment wing: an indoor-outdoor gym, Pilates studio, lap pool, cold plunge, infrared sauna, steam spa, car gallery with drive-in movie capability, and parking for 10 plus cars, soundproof theater, bar, wine cellar, and additional ensuite bedrooms. Below the home lies a private outdoor retreat with soccer field, a pickleball court, gardens, and an Italian-style dining terrace. Quiet yet central, Villa Serenique is a sanctuary that grounds, restores, and inspires an everyday retreat for mind, body, and spirit.

Newport Coast, CA 92657
15500
sqft7
Beds13
Baths Commandingly perched atop one of Southern California’s most desirable parcels of land, this custom designed crown jewel securely nestled at the pinnacle of Crystal Cove offers unobstructed views of The Pacific Ocean, Catalina, white water, Newport Harbor, Palos Verdes all the way up to Los Angeles. Resting atop a 26,600 sqft parcel, this 15,500 sq ft. estate with 3,640 sqft of decks and loggias spared no expense with the materials selected including bespoke chandeliers, interior and exterior white Jordanian marble floors and floor to ceiling onyx walls. An elaborate foyer showcases the only glass dome of this magnitude in a residence in the United States. Additional first floor areas include a dramatic office/library with spectacular ocean views, formal and informal living rooms with white oak flooring, en-suite guestrooms, a grand formal dining room with expansive wine cellar, gourmet SieMatic chef’s kitchen, a second fully equipped prep kitchen and an outdoor kitchen. The primary suite is a grand, oversized room enhanced with custom cove ceilings, kitchenette, fabricated walls and gorgeous ocean views. There are two enormous spa-inspired bathrooms with heated marble floors, Kohler Numi toilet and bidet, oversized glass showers and a Jason soaking tub. The two walk-in closets are exceptional and reminiscent of the finest luxury department stores. The property provides an impressive entertaining pavilion on the subterranean level equipped with a state-of-the-art theater, an impressive entertaining bar, a Life Fitness gym, and a zen massage room with steam shower, dry and wet saunas that create an oasis to focus on health and wellbeing. A climate controlled 3725 sqft 10 car garage with car turntable can easily convert to an event space and discotheque. Playing off the panoramic ocean views lies a one-of-a-kind mosaic custom pool masterfully crafted by UK based artisans, aptly named “Sunrise to Sunset.” Handmade tiles that have been meticulously assembled to create a stunning, functioning, aquatic piece of art. Your very own resort to enjoy sunrises from the vast, perfectly manicured backyard. Sunsets are even better. Magical evenings can be enjoyed walking through the impressive sculpture gardens. Perfectly planned outdoor seating and dining vignettes have been cleverly carved out along the property providing majestic vistas as the moon rises and dances on the Pacific Ocean.
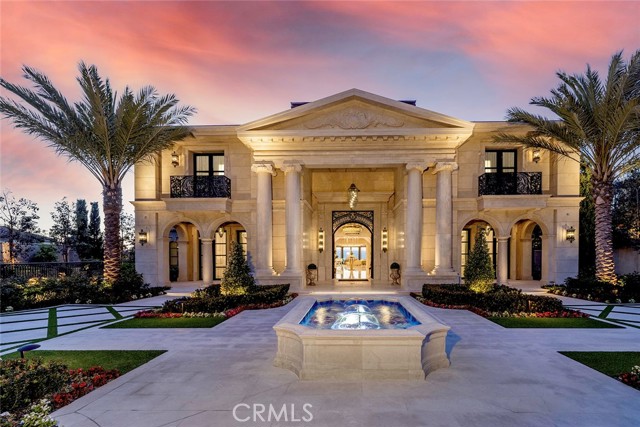
Palm Desert, CA 92260
20667
sqft7
Beds12
Baths Welcome to the most breath-taking property in the Coachella Valley. Unparalleled in design, this sprawling estate has been organically constructed into a summit hilltop, offering unobstructed views of the entire valley. Intricately designed with stunning pools of water throughout, staggering mountain and valley views are enjoyed from every room of this home. Created by renowned architectural designer Guy Dreier, this home was recognized as Robb Report's Ultimate Home of the Year, and remains as relevant today as its first day of completion. An open-air glass elevator sets the tone upon arrival. Retractable walls of glass create the quintessential indoor outdoor living. Mirroring the natural terrain, the home features overlapping planes of copper and titanium. Curvilinear walls form asymmetrical pavilions, incorporating all sun exposures for the ultimate in outdoor living. The perfect selection of exotic woods, slab surfaces and custom rugs are orchestrated to create this stunning masterpiece of warmth and drama. The gracious living room includes a titanium-clad fireplace, wood ceilings, custom furnishings, sit-down bar and views of BIGHORN and the Santa Rosa Mountains. A warm dining room is easily accessed through an impressive aquarium walkway, comprised of titanium flooring, 3 tanks of exotic fish and rare sharks. The master suite is the epitome of luxury, with panoramic views, outdoor lounge area, private outdoor spa and fireplace. Golden Onyx slabs are back-lit and book-matched throughout the bedroom and bath areas, with separate boutique-style closets, vanities, office, exercise room, tub, shower and direct access to a private pool. In addition, the main residence has an additional sumptuous guest suite, staff quarters, catering kitchen, extensive storage, kennel, private owners' garage and guest garage. The guest pavilion contains four expansive bedroom suites, kitchen and living room, with direct access to pools, pavilion and sport court. The infamous private office is perched high into the rocks and sits on a plateau with unobstructed stunning views of simply everything. Intertwining sculptural pools offer a one-of-a-kind swimming experience. The outdoor pavilion is self-contained with living room, kitchen, bathroom, fireplaces and retractable electronic glass walls to protect from rare cool desert nights. This estate has no equal. Sitting on nearly 8 acres, furnishings included, you can own your own private resort within BIGHORN Golf Club.
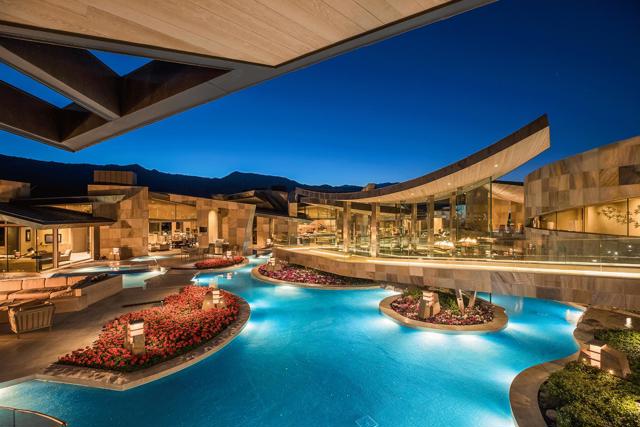
Malibu, CA 90265
3795
sqft4
Beds5
Baths Spectacular Paradise Cove beachfront compound located on the sand in one of the most exclusive gated enclaves in the world, offering stunning blue-water views up and down the coast. With approximately 90 feet of beach frontage, this estate is not on the bluffs or merely ocean-view like others in the community that have sold in the $90 - $200 million range - it is truly oceanfront. A separate, fully self-contained second home/large cabana sits directly on the sand. A rare and expansive entertaining patio is also positioned right on the beach, along with a large rooftop deck atop the cabana - perfect for hosting gatherings and events on and in the water. The spacious, light-filled main home features four bedrooms, including dual primary suites, and a vast kitchen/dining/family great room with soaring ceilings, skylights, a fireplace, wraparound windows, and decks for lounging and seamless indoor/outdoor entertaining - all opening to the ocean and panoramic coastal views. The lower level includes a screening/game room that opens directly to the ocean, plus a full bath and a hidden kids' bunk room. The enclave itself is gated and set back from the highway, while this particular compound is located at the end of a cul-de-sac, offering the ultimate in privacy and security. The larger of the two primary suites includes a fireplace, sitting area, walk-in closet, ocean-view spa bath, and a private deck with views. The second home/cabana features a kitchen, full bath, dining area, and large living room that opens to the water and oceanfront deck. Whether used as a main residence or a vacation retreat, this compound presents a rare opportunity to live on the sand within Malibu's premier, ultra-exclusive, billionaires' gated enclave.
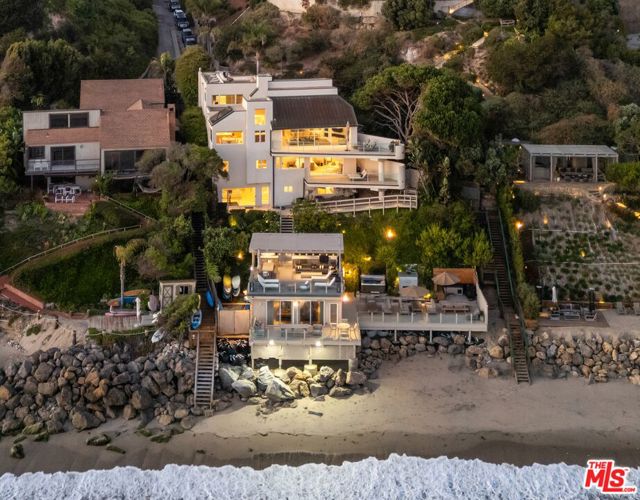
Santa Barbara, CA 93110
11764
sqft7
Beds12
Baths Relish an elevated, casual lifestyle from this exquisite four-acre bluff and its fully transformed, resort-inspired estate promising boundless views of ocean and coast. Masterfully renovated with the finest materials and select finishes, this remarkable residence is a chic, sprawling haven for all ages, complete with three dedicated observation areas, park-like playground, and steps down to a private beach. Gated and concealed from the street, the private grounds include a large motor court with an abundance of parking, meandering pathways, and sprawling lawns. Double glass-paned steel front doors open to a gallery-style foyer with stone floors and paneled vaulted ceilings as architectural lines converge to frame a preview of what's to come. The vast double-height living room showcases the magnificence of the Pacific through a series of towering, floor-to-ceiling windows aside a travertine fireplace and custom staircase that elegantly swirls to the second level. An adjacent formal dining room is complete with art wall and tray ceiling for added drama and dimension. The family room has pocket doors and a massive picture window to highlight the home's natural setting. The chef's kitchen is equipped with state-of-the-art Miele appliances, beautiful center prep island, farm sink, and ocean-facing breakfast ledge. Nearby, a wet bar seats four and includes a pass-through to the outdoor entertaining spaces. Powder rooms are bespoke and curated. Upstairs is a pajama room, the ocean a centerpiece. The sumptuous primary wing includes a wonderful parlor, coffered ceilings, fireplace, and serene spa-inspired bathroom with dual-sink stone vanity, oversized glass shower, soaking tub, and intricate mosaic wall. There is also a media/gaming room adjacent to the secondary bedrooms, a gym with steam room, a wine cellar, mud room, and large theatre with billiards and card area. Outside, enjoy a premium resort experience with numerous patios, pool, spa, and full-size basketball/tennis court. For the young at heart, a playground is equipped with a sandbox, swings, jungle gym, slide, and in-ground trampoline! There is even an outdoor kitchen equipped with a restaurant-grade pizza oven for serving a large number of guests. Enjoy magical sunsets from the lounging cabana or gather around the fire pit for evening conversations oceanside. Welcome to this idyllic slice of paradise, sited just moments to Santa Barbara's historic downtown, numerous wineries and tasting rooms, country clubs, golf courses, the airport, and the boundless beauty of the California coast.
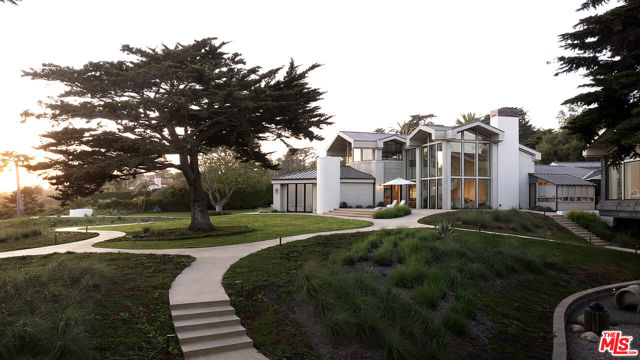
Los Angeles, CA 90024
26522
sqft9
Beds14
Baths When an estate surpasses architecture and design, it becomes a work of art. Inspired by the iconic Reina Sofia museum in Madrid & built by a world class art collector on the finest street in Holmby Hills, a spectacular backdrop was created for a personal collection of antiquities & contemporary art. After a decade, the result is rarefied 26,522 Sq feet of museum-quality rooms w/soaring ceilings, carefully curated materials & a flow that makes this landmark home feel both expansive and intimate all bathed in natural light. From the soaring 30 ft entry w/400 yr old moorish columns & 16th/17th century Florentine carved ceilings, to the Art Deco library, which has been called "The Finest Room in LA," this rare blending of gallery, artistic temple & personal sanctuary only becomes available once in a lifetime. A gated compound, for the most discerning, features every conceivable amenity; a 3-story guesthouse w/a stunning cinema, an entertainment complex, outdoor ballroom, underground parking.
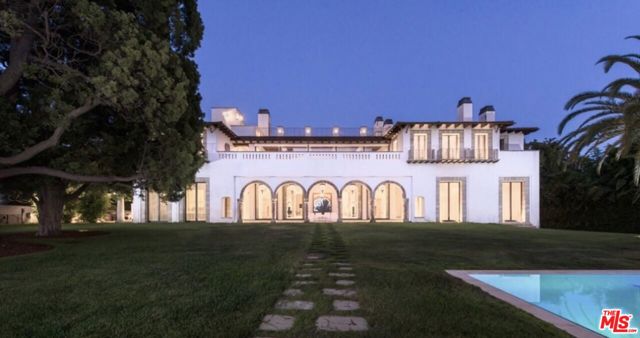
Santa Ynez, CA 93460
20081
sqft8
Beds14
Baths The crown jewel of the Santa Ynez Valley, and arguably one of the most prestigious estates in all of California, The Westerly Estate is perfectly cradled in the premier Happy Canyon - the area's most lauded viticultural region. Commanding 200 acres with expansive vistas of dramatic mountain ranges, the sophisticated 20k sq ft Tuscan Villa designed by Michael S. Smith is gracious, grand, and offers unparalleled quality and perfection at every turn. The epitome of luxury living in wine country, with scaled spaces opening to the home's natural surroundings, including a private lake, gardens, pool, equestrian facilities, lighted tennis courts, 80 acres of established vineyards. The property offers the utmost privacy in a serene setting minutes away to world-class restaurants and wineries.
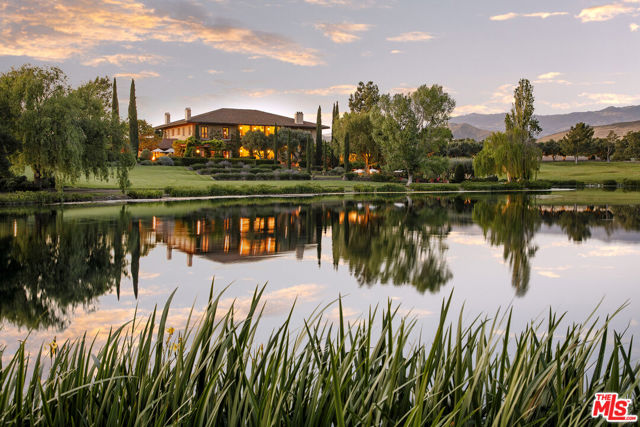
Beverly Hills, CA 90210
18344
sqft5
Beds9
Baths Set at the top of Trousdale, this unparalleled estate is a bold exploration of raw precision, industrial elegance, and sculptural architecture, all while capturing sweeping 180-degree southern views. Designed and built by the acclaimed ID Group, the home centers around a circular motor court enveloped by rhythmic board-formed concrete. Monolithic walls serve as both privacy buffers and dynamic light sculptures, casting dancing shadows from sunrise to dusk. Inside, the architectural intent continues with oversized concrete volumes, perforated metal ceilings, and brushed steel detailing. Framed views of the city and ocean command attention, most dramatically from the main living room, where a retractable glass wall opens to an infinity-edge pool and a horizon that stretches across the Los Angeles skyline. One of the home's most striking features, a fully exposed concept motorcycle, is installed beneath a skylit entry, serving as a dramatic showpiece. Skylights and deep architectural reveals filter daylight through the interiors, creating a constantly shifting interplay of light and shadow. Resort-caliber amenities include a state-of-the-art theater, a spa-inspired primary bath, manicured grounds, walk-in humidor, and meticulously curated one-of-a-kind fixtures. Every element of the home, from its structural form to its bespoke finishes, has been purposefully designed, making 410 Trousdale a truly singular modernist retreat in the heart of Beverly Hills.
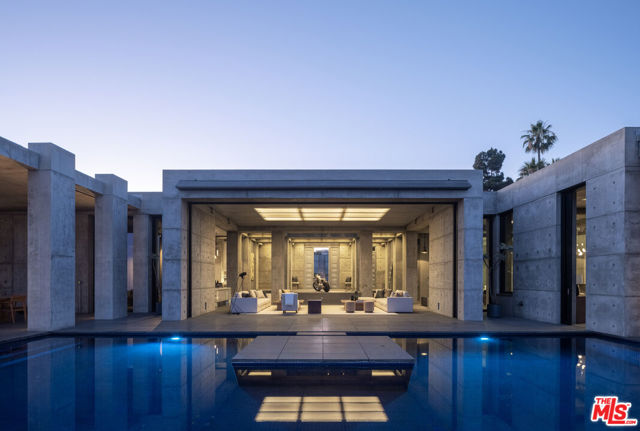
Page 0 of 0



