search properties
Form submitted successfully!
You are missing required fields.
Dynamic Error Description
There was an error processing this form.
Sherman Oaks, CA 91423
$3,650,000
5095
sqft5
Beds5
Baths For Sale or For Lease- Elegant Private estate atop serene cul-de-sac of 7 exclusive homes in The Benedict Collection. Built in 2007, this stunning property features over 5,000 sq ft with 5 bedrooms, 5 bathrooms, wrap around garden, and ornate details throughout. Grand formal entry opens to dramatic curved staircase, formal living room with fireplace, formal dining room, butler's pantry, family room and large chef's kitchen and grassy backyard with bbq and gazebo and spacious downstairs bedroom. The light filled staircase leads to jaw-dropping primary wing featuring a massive walk-in closet, fireplace, spa-inspired bathroom with steam shower, and an elegant lounge/office retreat. 3 additional bedrooms, with bathrooms ensuite, are accompanied by the upstairs family lounge. Additional highlights include: ample storage, high ceilings, generous floorpan, large laundry room with utility closet, plus attached 3 car garage. This stunning Sherman Oaks residence is located just minutes away from the vibrant Ventura Blvd & top rated schools. Also Available for LEASE MLS#25617443 offered at $14,850.00/month.
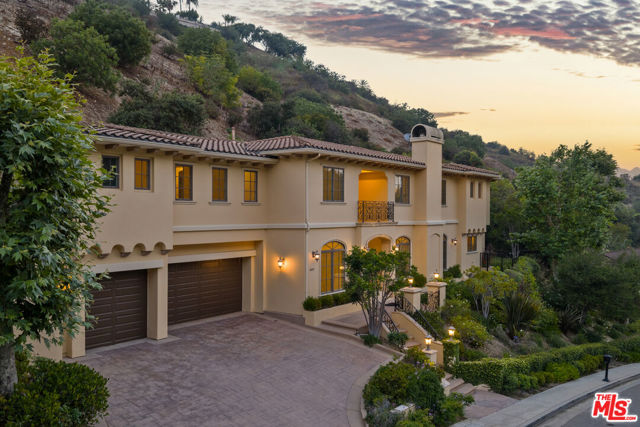
Playa del Rey, CA 90293
4322
sqft5
Beds5
Baths Offering commanding views from Catalina to Malibu, this iconic Playa del Rey residence blends bold architectural design with coastal serenity. It features 5 bedrooms, 4.5 bathrooms, and approximately 4,322 square feet of living space on a 3,100 square foot lot. Set in an elevated location directly across the street from the beach, the home captures sweeping coastal views and offers convenient access to LAX, local shops, and restaurants. Thoughtfully constructed by the original owner, a contractor, with guidance from Feng Shui Master Angi Ma Wong, the home features steel and wood construction, solid concrete floors, and a Japanese blue tile roof. The layout includes an elevator to select floors and individual heating and A/C zones in most rooms. Enter through a private courtyard with a tranquil fountain into the open and airy main level, where exposed wood beam ceilings, a fireplace, and wraparound ocean-view balconies create a seamless indoor-outdoor living experience. The entertainer’s kitchen includes a center island with breakfast bar, a cozy breakfast nook, and a formal dining area. Upstairs, the expansive primary retreat features a walk-in closet, spa-like bath with tub and shower, a private open-air atrium, and a rooftop deck with sweeping 180-degree ocean views. It feels like your own peaceful escape above it all. The lower level is a self-contained guest suite with private entrance, two bedrooms, one bathroom, a living room, and a fully updated second kitchen. It is ideal for guests, extended stays, or multi-generational living. Four of the five bedrooms include en-suite bathrooms, and most levels are enhanced with view balconies. Additional highlights include a Zen garden, small yard, a 3-car garage, and a dedicated storage area. This is quintessential Playa del Rey living: architecturally striking, thoughtfully designed, and located just across the street from the beach.
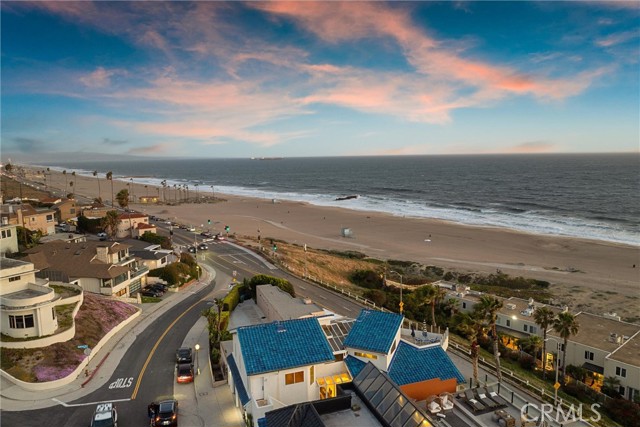
Templeton, CA 93465
2008
sqft3
Beds3
Baths Hansen Vineyard & Winery, also known as the Cab House, located at 5575 El Pomar Dr, Templeton, CA 93465, offers an exceptional opportunity to own a premier estate winery in the heart of Paso Robles Wine Country. This 27.3-acre property features a mature, fully operational vineyard with 16.89 acres of planted vines, including renowned Cabernet Sauvignon and Cabernet Franc varietals. The winery is licensed for 5,000 cases of production and boasts an impressive inventory of wine, including approximately 11,000 gallons of Cabernet Sauvignon and 420 gallons of Cabernet Franc in barrel, as well as a library selection of approximately 2,700 cases. Included in the sale are the established brand, all winemaking and farming equipment, and current inventory, providing a seamless transition for the new owner. The property is also home to a successful wine club with over 525 members, providing a loyal customer base and an ongoing revenue stream. The property is equipped with top-tier infrastructure, including two Ag wells, six 2,500-gallon water storage tanks, and ample space for continued growth. The six structures on-site include a 3,000 sq ft winery building, an additional 2,200 sq ft tasting room expansion, a 3,200 sq ft warehouse, a 1,800 sq ft shop, a 1,600 sq ft equipment storage building, and a 2,400 sq ft barrel room. The property also includes a spacious 2,200 sq ft personal residence, offering breathtaking views of the vineyard and surrounding landscapes. In addition, there is an additional building site located at the top of the property, offering the perfect location for a future personal home with panoramic views. This turnkey estate is a rare find for discerning buyers, with the potential to further expand the business and brand. With its prime location in the Paso Robles AVA, abundant amenities, and established wine production, Hansen Vineyard & Winery is the perfect setting for both winemaking and living the wine country lifestyle.
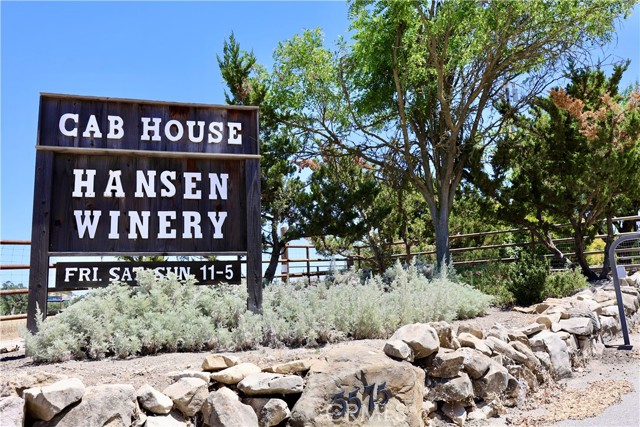
Morro Bay, CA 93442
0
sqft0
Beds0
Baths Unique water front property. 201 & 203 Main St. and the leasehold interest in Bay Front Marina in Morro Bay are available providing multiple income streams while also allowing the opportunity to own a residence on the waterfront. The property consists of 3 residences, 2 private offices, and +/- 28 boat slips. There is a large demand for boat slips in Morro Bay with virtually zero vacancy in the last 11 years.
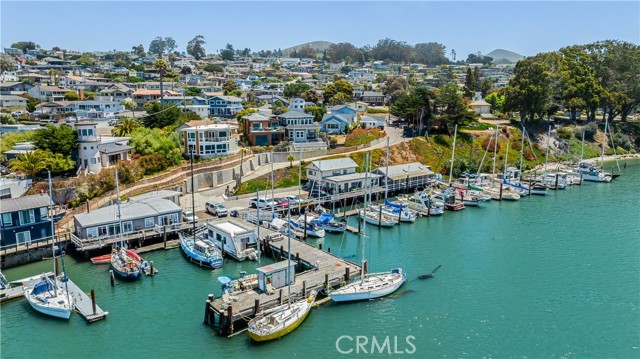
La Jolla, CA 92037
2596
sqft3
Beds4
Baths Stunning new Ocean view Twinhome in La Jolla! Welcome to this breathtakimg 3 bedrooms, 3 bathrooms plus an office that could be converted into the 4th bedroom situated in the heart of La Jolla. Expansive open living, dining and kitchen area, perfect for entertaining. Great rooftop with views to the ocean and the village. Modern finishes and attention to detail throughout. Steps to beaches, restaurants and shops!
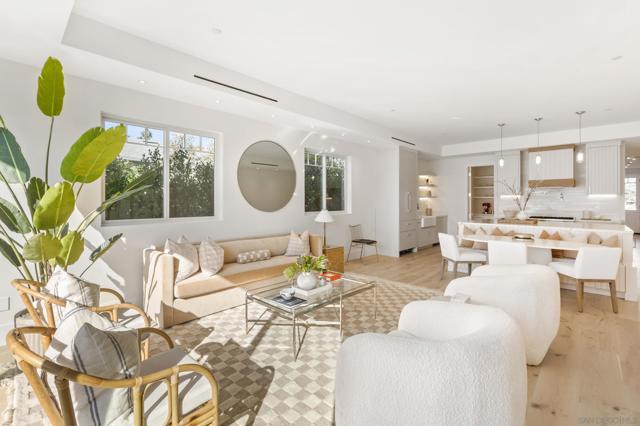
Malibu, CA 90265
0
sqft0
Beds0
Baths Unimaginable 4.65 acre Billion dollar view property. Hear the waves crashing. With world class panoramic views including the Santa Monica Bay, Palos Verde, Catalina Island, unobstructed white water and sand views down Zuma Beach, the Channel Islands, and the Santa Monica Mountains. Spectacular! The original 13,000 sq.ft. Estate was lost in the Woolsey Fire in 2018. If it was not a burnout this property could not be duplicated under current codes. After years of work , planning approval is in its very final stage. The new house and finished basement will be approximately 13,500 sq.ft. plus a 1,200 sq.ft. 4 car garage. Truly a one of a kind Malibu Estate. The best part of it being a burnout is that so much infrastructure remains including the existing foundation that is Engineer tested and approved for the rebuild, the existing septic system, swimming pool, mature landscaping, water storage tank, parking area and much more. This is a huge saving of time and money. The hard work is done! Build your dream estate on one of the premier view promitories in Malibu, make that in the world.
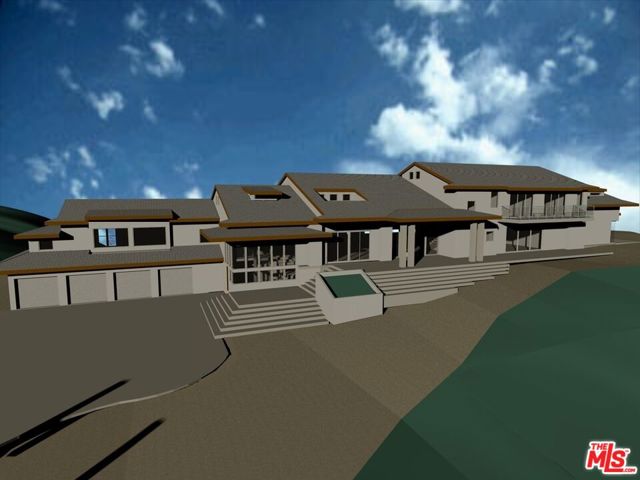
Rancho Cucamonga, CA 91739
0
sqft0
Beds0
Baths Pristine hilltop property with whole city views. 40 acres of prime property with great developer opportunities. Mineral and water rights go with the land. city zoned hillside residential & open space, buyer to verify density and zoning. Take East Ave. to Banyon to Wardman Bullock. Property sits on hills behind the red roofed home, look for the graded road that runs by the Buddhist Monastery land to the East.
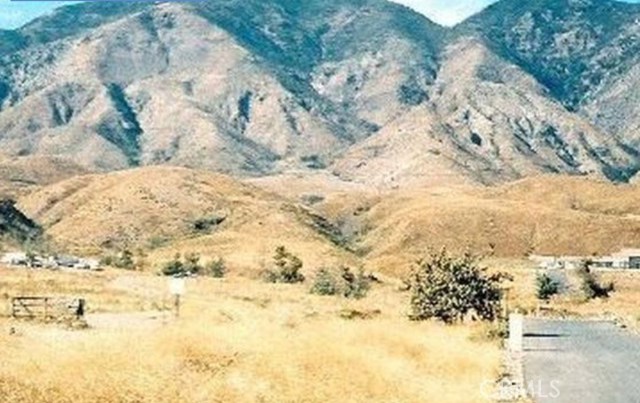
Newport Beach, CA 92660
2460
sqft3
Beds3
Baths These homes RARELY come on the market!! Welcome to one of the most coveted locations in Newport Beach nestled within the prestigious 24 hour guard gated community of Harbor Cove. Situated on a spacious corner lot this home offers exceptional privacy and classic charm. Located near world-famous Fashion Island, Newport Beach Country Club, Big Canyon Country Club, Back Bay trails and just moments from charming Balboa Island, this exquisite residence offers the best of coastal luxury and convenience. This extremely well maintained Promenade Plan One offers three bedrooms, two and one half baths and a dedicated office with custom built-ins which can also be utilized as a movie room, gym or even a fourth bedroom. Beyond the doors, a pristine private entertainer’s backyard features lush landscaping, a high end stainless built-in barbecue, and plenty of space to entertain guests or unwind in total privacy. Community amenities include a resort-style pool, hot tub, outdoor showers, and BBQ's—all within the secure 24 hour guard gated enclave. Don’t miss this exceptional opportunity to live just steps from Newport’s finest dining, shopping, golf, and beaches. Very few homes become available in Harbor Cove so don't miss this opportunity.
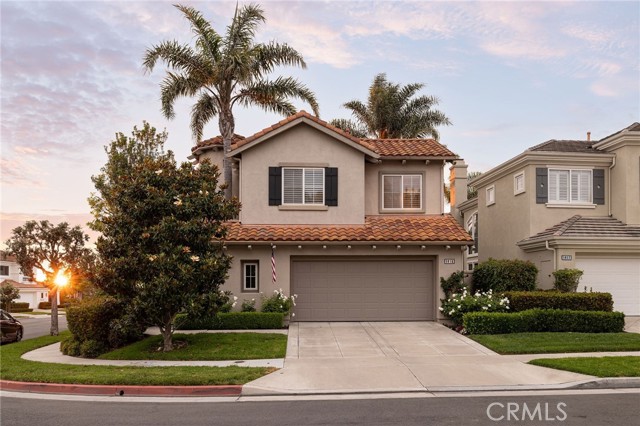
Marina del Rey, CA 90292
1952
sqft3
Beds3
Baths An exceptionally rare opportunity to own one of Azzurra's most distinctive residences. Set within Marina del Rey's premier full-service luxury high-rise, this luxuriously expanded 3-bedroom, 2.5-bath + office, contemporary showpiece offers an oversized private patio, four parking spaces including two EV charging stations, and breathtaking 180-degree views spanning the Marina, Point Dume and Malibu all the way east to the Hollywood Sign and surrounding hills. Masterfully created by seamlessly combining two units into one extraordinary floor plan, this one-of-a-kind home offers nearly 2,000 square feet of single-level living with exceptional volume, custom finishes, and an ideal balance of privacy and entertaining space. Floor-to-ceiling glass frames some of the most dramatic and wide-ranging vistas available on the Westside, creating a constantly changing backdrop of ocean light, mountains, and skyline. The sophisticated chef's kitchen features sleek modern custom cabinetry, tons of storage space, premium appliances, and generous prep space. Open-concept living and dining areas flow effortlessly to the expansive private patio perfect for outdoor dining, lounging, and hosting memorable gatherings. A den/3rd bedroom, as well as an additional office provide flexible space for work, media, or a quiet retreat. The serene primary suite offers a spa-inspired bath with two sinks, separate tub and shower, and a large custom walk-in closet. Two additional spacious bedrooms are thoughtfully separated for comfort and privacy. Designer upgrades include contemporary flooring, curated lighting, integrated storage, and refined modern details throughout. Thoughtfully appointed for effortless living, this residence includes a guest powder room, two HVAC zones with Nest thermostats, two laundry installations, four premium parking spaces, two EV chargers, and enhanced HOA voting rights, delivering an ownership experience unmatched within the building. Azzurra is a stylish, architecturally significant Westside high-rise showcasing a private art collection of over 150 works from the famed LA School of Art movement, curated by Dennis Hopper. Each floor features iconic artists including Claes Oldenburg, Andy Warhol, Jasper Johns, Ed Ruscha, Billy Al Bengston, and Roy Lichtenstein. HOA dues include cable, internet, water, trash, earthquake insurance, and access to resort-style amenities: 24-hour valet for guests, 24-hour front desk and security, rooftop spa and lounge, heated pool and spa with cabanas, media lounge, indoor and outdoor gyms, yoga and Pilates studio, and more. Ideally located just minutes (even walkable!) from world-famous beaches, top-tier dining and shopping, the Marina, bike paths, theaters, dog parks, and LAX. A rare opportunity to own Azzurra's most desirable and truly one-of-a-kind floor plan.
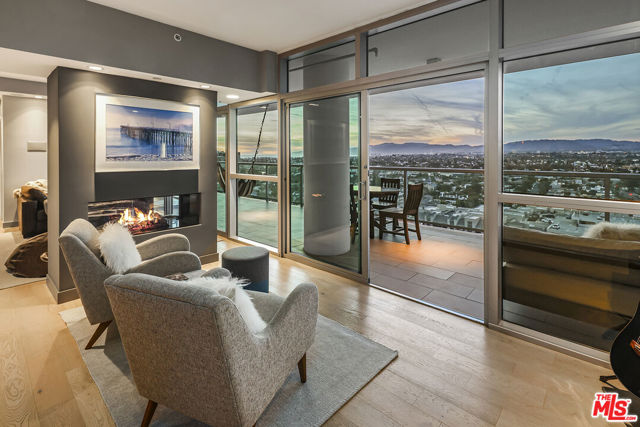
Page 0 of 0



